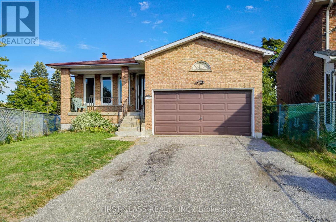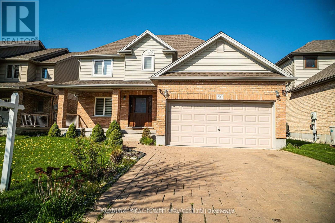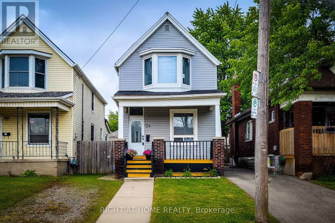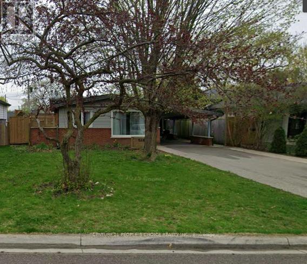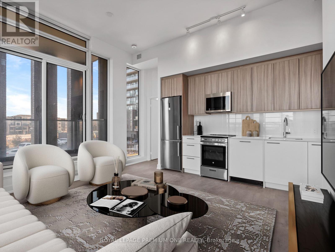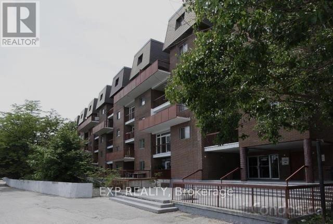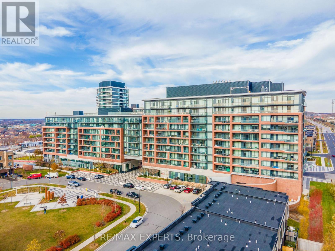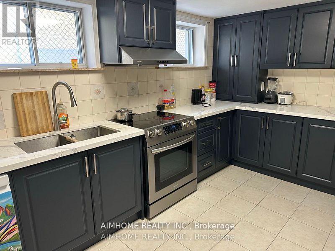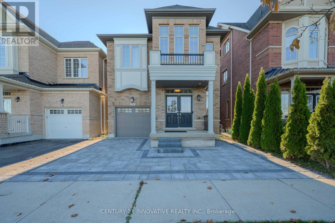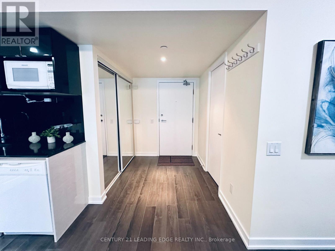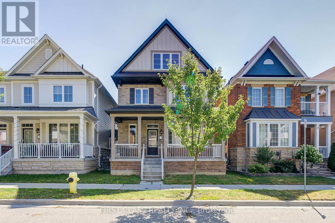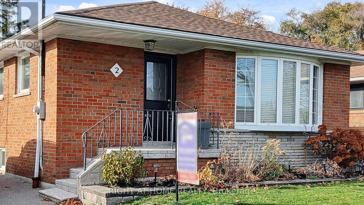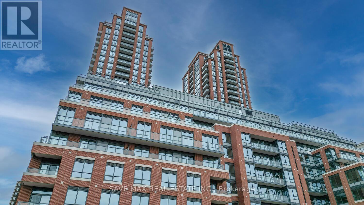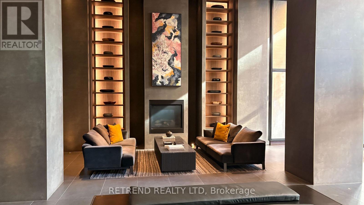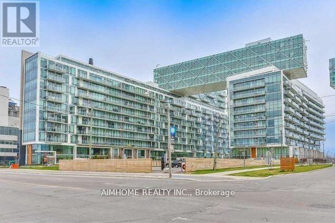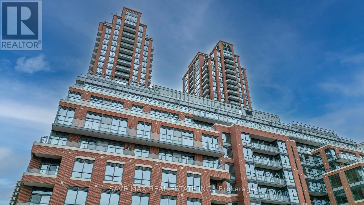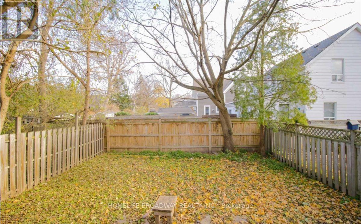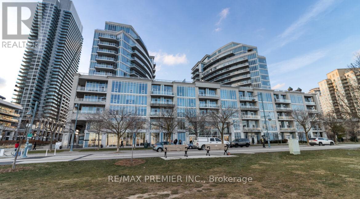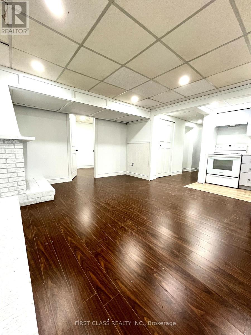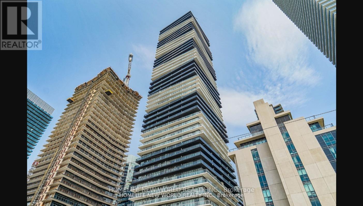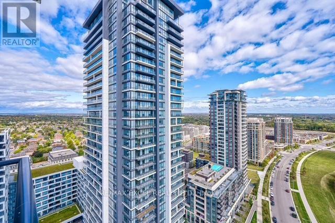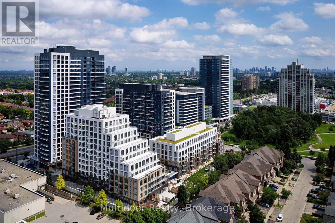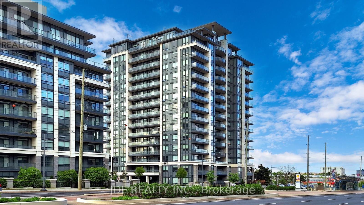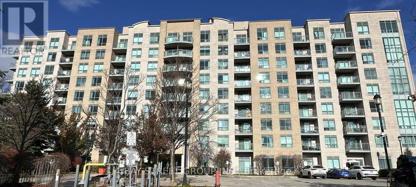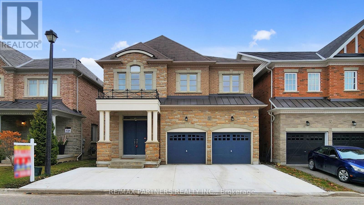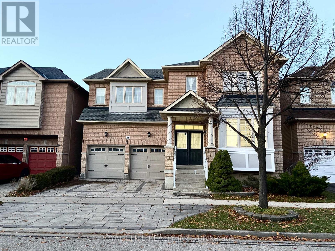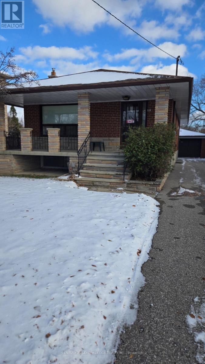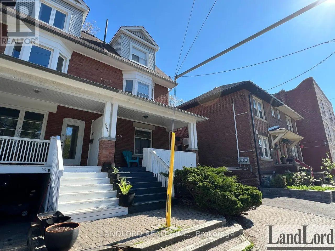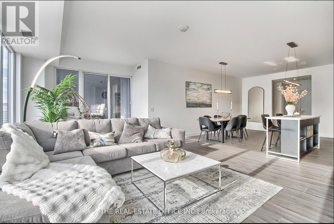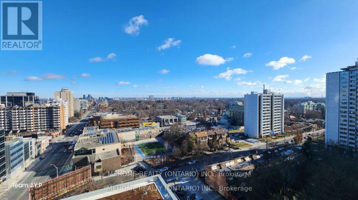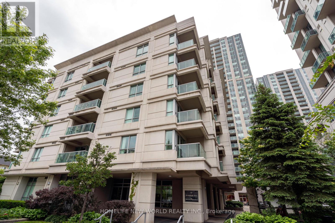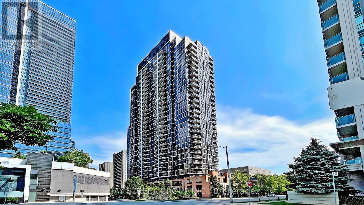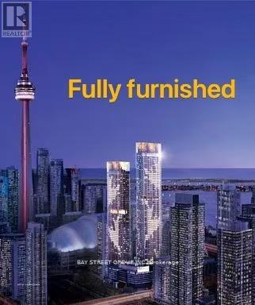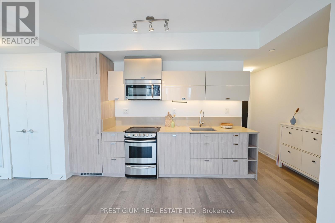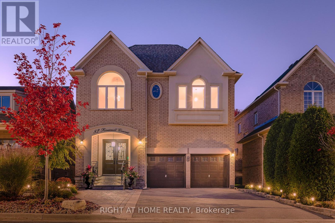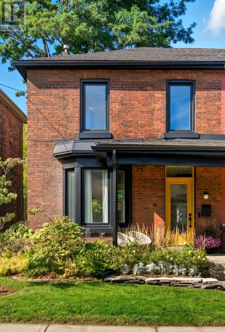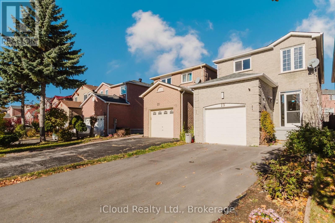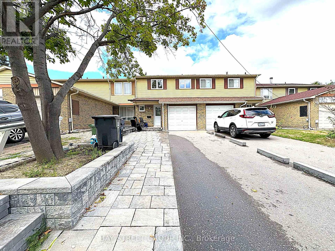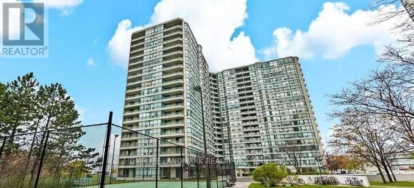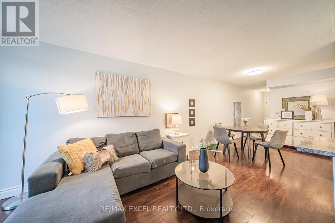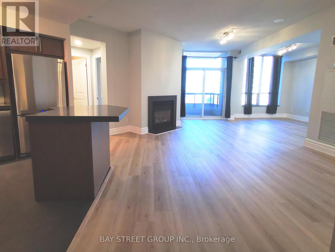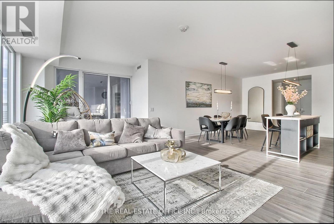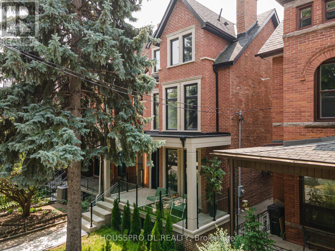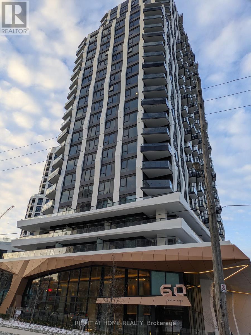53 Treetops Court
Toronto, Ontario
Great Location! Owned By The Same Family Since New! Welcome to 53 Treetops Court! This stunning, fully renovated luxury home is a rare find in one of the most sought-after neighborhoods. It offers over 3,070 sq. ft. of living space with 7 bedrooms, 5 full bathrooms, and a versatile 5-level split design that provides privacy and functionality for the whole family. The open-concept main floor features hardwood throughout, a spacious family room with an oversized fireplace, and a walkout to a lush, private backyard with mature trees on a premium deep lot. The main floor also includes a convenient bedroom and full bathroom, perfect for in-laws or guests. Additional highlights include: Double garage + 4 driveway parking spots, Two laundry areas for added convenience Spacious master suite with ensuite bath and large Double closet. Separate side entrance to a bright, finished basement with 3 bedrooms, 2 bathrooms, and a large living area potential rental income of approx. 3,000/month. Located within walking distance to top-ranked schools, TTC, GO Transit, parks, tennis courts, shops, and an excellent golf course. Quick access to Highways 401, 404, and 407 makes commuting a breeze. (id:61852)
First Class Realty Inc.
700 Spitfire Street
Woodstock, Ontario
Looking for a cozy and convenient place to stay? A Detached Home on 52 feet Lot With 4 Bedroom And 3 Washroom. Newly renovated Kitchen with Stainless Steel Appliances, Freshly Painted . Spacious family room with large windows, lots of natural light in the house . What You Get: Large and comfy rooms perfect for relaxing, with enough space for a king-sized bed and more. A fully-equipped kitchen for cooking your favorite meals. Easy access to a laundry area so you can keep your clothes fresh and clean. This place is super close to Hospital, making it ideal if you work there or just want to be near great healthcare. Plus, you're close to shops, restaurants, and public transit, so everything you need is within easy reach. Perfect for professionals. Conveniently Located Just Minutes To All Town Amenities - Hospital, Shopping Mall, Restaurants, Schools, Parks And Lots More! Easy Access In Minutes To Highway 401! (id:61852)
Executive Real Estate Services Ltd.
24 Albemarle Street
Hamilton, Ontario
The Search Is Over! Welcome To Your Dream Home! Meticulously Renovated Inside And Out, From Top To Bottom. Bright, Open And Airy, The Open Concept Main Floor Makes Entertaining And Everyday Living Both Enjoyable And Effortless. Prepare Your Favourite Meals In A New Kitchen With Expansive Island And Quartz Countertops. All Stainless Steel Kitchen Appliances. Brand New Washer And Dryer. Led Recessed Lighting, Large Windows, New Floors, Doors, 2 Full Baths And Main Floor Laundry. Primary Bedroom Boasts His And Hers Closets And A Large Bay Window Giving You Ample Storage And Lots Of Natural Light. Outside Spaces Offer A Private Backyard Deck, Large Fenced Backyard, Wheeled Swing Gates and Covered Front Porch. So Many Wonderful Possibilities! Head To The Centre On Barton With Countless Stores And Services Or Enjoy A Game At Hamilton Stadium. Easiest Maintenance! Just Move In And Enjoy Your Best Life! Or Rent For Great $$$! (id:61852)
Right At Home Realty
902 - 3091 Dufferin Street
Toronto, Ontario
Steps To Lawrence Subway & Yorkdale Mall** This Open Concept Suite Features Dark Stain Kitchen, Granite Countertops, Laminate Floors, Mirror Closet Doors, Ensuite Laundry, Open Balcony With West Exposure. Includes Parking! Great Building And Location, Act Fast! (id:61852)
Homeliving Empire Realty Inc.
5486 Hixon Avenue
Burlington, Ontario
Beautifully Updated 3 Bedrm 2 Bath Family Home In Prime Location On Huge Lot In Appleby Community in Burlington! Open Concept Layout W/Stunning Finishes. Hardwood Floors, Pot Lights and Huge Windows Throughout. Custom Kitchen with Quartz countertop and Island. Kitchen has Marble Back Splash and Maple Cabinets. Combined Living/ Dining W/Picture Window & Stone Feature Wall. Finished basement with Huge Rec Room and a Separate side Entrance. (id:61852)
Century 21 People's Choice Realty Inc.
203 - 225 Veterans Drive
Brampton, Ontario
Welcome to your dream home at the intersection of luxury & tranquility! Chic 2-bed, 2-bath condo located at Mississauga Rd & Sandalwood Pkwy junction is the epitome of modern living. As you step into this elegant residence, you'll be greeted by the soaring 10-foot ceilings that create an open and airy ambiance throughout. The attention to detail is evident in every corner, from the gleaming laminate floors to the contemporary fixtures that enhance the overall aesthetic. The heart of this home is undoubtedly the open concept kitchen, boasting Stainless Steel appliances, sleek cabinetry, and quartz counters for your culinary endeavors. One of the highlights of this condo is the massive wraparound outdoor terrace. Step outside and be captivated by panoramic views of the serene ravine, providing a peaceful retreat right at your doorstep. The terrace is perfect for al fresco dining, morning coffee, or simply unwinding while taking in the breathtaking scenery. This is not just a home; it's a lifestyle. Don't miss the opportunity to make this stunning condo your own (id:61852)
Royal LePage Premium One Realty
330 - 3025 The Credit Woodlands Road
Mississauga, Ontario
Absolutely Gorgeous Townhouse! That Offers Everything You Can Ask For, New Upgrades, Kitchen, Laminate Floor All The Way, Fresh Paint, 2 Levels With 4 Bedrooms, Ensuite Laundry, Potlights In The Living Rm To Huge Balcony! Close To Library, School, Bus& Go. Excellent Location, Steps To Uoft Mississauga, Erindale Park, Trails & Conservation Area,Sq1 Mall Perfect For Large Family! (id:61852)
Exp Realty
106 - 99 Eagle Rock Way
Vaughan, Ontario
Discover the perfect blend of luxury, convenience and modern living in this rare 2-storey condo located in the vibrant heart of Maple, just steps from Maple GO Station and minutes from Highway 400 for effortless travel across the GTA. This bright and stylish home features 2+1 bedrooms, 3 bathrooms, soaring 9 ft ceilings and a sleek open-concept layout designed for both comfort and entertaining, highlighted by a modern kitchen with a large centre island and stainless steel appliances. The versatile den is ideal as a home office, nursery or extra storage, while the private entrance and impressive building amenities provide outstanding convenience. Located in a family-friendly neighbourhood within walking distance to schools, parks, shopping and transit, and complete with one parking space and a locker, this exceptional condo offers the perfect combination of comfort, style and an unbeatable location. (id:61852)
Keller Williams Legacies Realty
RE/MAX Experts
Basement - 382 Sugar Maple Lane
Richmond Hill, Ontario
Newly Renovated Legal Basement Apartment. This Stunning Three-Bedroom, Two Washroom Bungalow BSMT Has Undergone Recent Renovations And Features New Laminate Floor Through-out and All Fresh Painting. The Sun-Filled Living Room Includes Large Windows, While The Sound-Insulated Laminate Floors Ensure A Peaceful Environment. The Luxurious 3 Bathrooms Include Marbled Counter And A Glass Shower. Additionally, The Unit Offers A Laundry Room With A New Full-Sized Washer And Dryer. Modern Exterior Brick And Stucco- Huge Ravine Lot with Oversized Windows Allow For Plenty Of Natural Light. Walking Distance To Transit, Schools, Subways, Mall And Parks, Must See! (id:61852)
Aimhome Realty Inc.
72 Killington Avenue
Vaughan, Ontario
Welcome to 72 Killington Avenue, a home filled with warmth, comfort, and the feeling of belonging that every young family hopes to find. From the moment you step inside, there is a sense of ease-bright spaces, thoughtful layout, and rooms that feel ready for real life, whether that's busy weekday mornings or slow Sunday afternoons.The main floor offers inviting living and dining areas where family dinners, birthday celebrations, and everyday moments unfold naturally. Large windows bring in soft natural light throughout the day, while the kitchen-overlooking the fenced backyard-serves as the heart of the home, perfect for meal prep, kids' homework time, and gathering together after a long day.Upstairs, four comfortable bedrooms provide space for growing families. Each room feels welcoming and peaceful, offering children their own place to dream, play, and wind down at night. The entire home carries an atmosphere of safety, calm, and togetherness.One of the home's most cherished features is what lies just outside the front door. Directly across the street are a park, splash pad, tennis courts, and a skating park-places where children can play freely, make friends, and build the kind of memories that stay with them forever. The public school is just a short walk away, making morning routines simple and stress-free.Located near Major Mackenzie Drive, Highway 27, Highway 427, and public transit, the home offers excellent connectivity while still being tucked inside a quiet, family-friendly neighbourhood. Top-rated schools, everyday amenities, and a strong sense of community make this an ideal place for families who value comfort, convenience, and a true neighbourhood feel.72 Killington Avenue isn't just a rental-it's a place where family life thrives, where kids run to the park after school, and where every room feels ready for new memories. Short term rental option is available. The home can come furnished if needed. (id:61852)
Century 21 Innovative Realty Inc.
808 - 72 Esther Shiner Boulevard
Toronto, Ontario
Location! Location! Location! Luxury Tango 2 Condo. Open concept. Unobstructed view. Spacious 1 bedroom plus den. 716 sqft + 42 sqft balcony. Laminate floor throughout. Floor to ceiling window. Large ensuite storage. 24 hours concierge. One parking included. Great amenities include well-equipped gym, party room, rooftop patio, etc. Steps to TTC, Canadian Tire, Ikea, Go Train, park, library, community centre, Bayview Village and all amenities. Easy access to Hwy 401, 404 & DVP. (id:61852)
Century 21 Leading Edge Realty Inc.
77 Diamond Jubilee Drive
Markham, Ontario
Stunning Newly Renovated Detached Home in Markhams Sought-After Community! This spacious, Beautifully updated home features 4+1 large sun-filled bedrooms, a double garage, and approximately 3,000 sq. ft. of elegantly finished living space. he thoughtfully designed layout includes a loft on the third floor and a main-floor office that can be easily converted into a 5th bedroom newly painted interiors, and hardwood flooring throughout. The main level boasts 9' ceilings, espresso-stained hardwood, and pot lights on every floor. The gourmet kitchen is equipped with stainless steel appliances, center island, quartz countertops, upgraded cabinetry, and convenient pots & pans drawers, flowing seamlessly into a spacious family room. A skylight above the third-floor ceiling brings in abundant natural light. Parking for 4 cars. Step Away From All Essential Amenities Including Highly Rated School, Parks, Baseball/Pickle-Ball Courts, Enclosed Dog Park, Nature Cycling Trail, Community Centre, Library, Hospital & Public Transit, Hwy.Brokerage Remarks (id:61852)
First Class Realty Inc.
2 Barnes Crescent
Toronto, Ontario
Welcome to 2 Barnes Crescent - a beautifully updated 3+1 bedroom home on a spacious corner lot in one of Toronto's most convenient family-friendly neighbourhoods. Featuring an upgraded kitchen, hardwood floors throughout, and a dedicated office space, this home blends comfort, style, and practicality. The bright main level offers a family friendly layout with an updated kitchen perfect for cooking and entertaining, along with two full bathrooms including a renovated primary ensuite. Separate side and back entrances provide excellent functionality and future potential. The basement is ideal for an in-law suite, complete with a finished bedroom and rec area, a third full bathroom, and is wired surround-sound-perfect for movie nights or additional living space. The basement wet bar can be easily converted into a second kitchen. Step outside to a low-maintenance backyard with a private deck off the primary bedroom and premium artificial grass, offering year-round greenery without the upkeep. Major updates include: Furnace & A/C (2019), Roof (2020), Dishwasher (2025) for true peace of mind. Located close to schools, TTC transit, Scarborough General Hospital, Highway 401, multiple shopping malls, and plenty of parks and trails, this home delivers unmatched convenience and lifestyle. A rare opportunity to own a beautifully maintained, move-in-ready home in an exceptional Toronto location. (id:61852)
Right At Home Realty
2225 - 3270 Sheppard Avenue E
Toronto, Ontario
Brand New never lived in One plus Den beautifully finished unit at Pinnacle East in Toronto. Sheppard and Warden intersection. Minutes to Transit, Fairview Mall, 401, 404, 407. Line 3 Subway, Live in middle of everything from Golf courses to shopping. This is a One bedroom plus den open concept model on the 22nd floor with west south and north facing views all the way to downtown Toronto and CN tower. with 9ft ceilings and expansive windows this unit bathes in natural light. Open concept living where den can be used as an office or a spare guest room. Quartz and ceramic kitchen, full size stainless steel appliances with over the range microwave unit and ensuite full size washer and dryer unit. This is an assignment sale and ready for occupancy.. (id:61852)
Save Max Real Estate Inc.
2410 - 55 Charles Street E
Toronto, Ontario
Welcome to 55C Condos at 55 Charles St E, a bright and modern 2-bedroom, 1-bathroom corner unit offering 582 sq.ft. of thoughtfully designed living space in the heart of downtown Toronto. Built by MOD Developments, this suite features floor-to-ceiling windows on two sides, high ceilings, and an open-concept layout with sleek, contemporary finishes. Enjoy exceptional building amenities, including a state-of-the-art fitness centre, yoga studio, steam and sauna rooms, rooftop BBQ terrace, party lounge, pet spa, guest suites, and 24-hour concierge. Located just steps from Yonge-Bloor Subway Station, with shops, restaurants, cafes, groceries, and the University of Toronto all nearby, this corner suite offers the perfect mix of style, comfort, and urban convenience. It is an ideal choice for those seeking a luxury rental in one of Toronto's most desirable neighborhoods. (id:61852)
Retrend Realty Ltd
2601 - 135 East Liberty Street
Toronto, Ontario
South Exposure One Bedroom With Full Of Daylight And Lake View, 9' Ceiling, Floor To Ceiling Windows, Functional Layout, Modern Kitchen, Full Of Amenities Such As Gym, Security Guard, Concierge, Party Room, Visitor Parking, Etc, Ttc At Front, Steps To Groceries, Parks, Running, Bike Trails, Go Station, Restaurants, Irish Bars, Banks & Much More! No Pet No Smoking. (id:61852)
Aimhome Realty Inc.
505 - 39 Queens Quay E
Toronto, Ontario
Luxury 1 Bed & Huge Balcony. 10Ft Ceiling. Open Concept, Floor To Ceiling Windows, Modern Kitchen, Granite Countertops, Upgraded Hardwood Flooring. Architectural Masterpiece-Right On The Shoreline At The Foot Of Yonge Street, Steps To Entertainments, Supermarket, Restaurant, Transit, Shopping, Trails, Waterfront's World Class Residence 'Pier 27'. Enjoy The Modern City Life Here. (id:61852)
Aimhome Realty Inc.
304 - 3260 Sheppard Avenue E
Toronto, Ontario
Welcome to Pinnacle East. Beautiful, never lived in Two Bedrooms + Den & Two Baths, 960Sq plus 60 sq feet balcony, 9 feet ceilings, expansive windows, Open concept living, ready to move in unit. Live in the centre of everything from golf courses to shopping. Minutes to 401, 404, transit, Fairview mall, multiple transit lines. Surrounded by top-rated schools, beautiful parks golf courses, and close to proposed future transit expansions. Large principal rooms, family friendly unit. Split bedroom design. quartz and ceramic kitchen with stainless steel full size appliances and stacked full size ensuite laundry. This unit is what the city needs to build more. Comes with one parking spot and one locker. This is an assignment sale... Condo fees includes water, heat, bulk Internet and more. (id:61852)
Save Max Real Estate Inc.
1354 Caroline Street
Burlington, Ontario
The Ultimate Work From Home Environment For Professionals! A Safe & Peaceful High Demand Location! Rarely Offered Duplex! Short Walk/Ride To The Lake & Downtown Burlington! Your Very Own Fenced Private Backyard! Front Garden. Driveway Can Fit Up To 3 Cars! 2nd Bedroom Can Make A Great Office! Newer Windows, & Furnace Is High Efficiency! Decent Storage Space Near The Kitchen Area & In Basement. Tenant Pays For Insurance, Utilities & Must Maintain Property. (id:61852)
Homelife Broadway Realty Inc.
229 - 58 Marine Parade Drive
Toronto, Ontario
Rare opportunity to acquire a cute, affordable, renovated lakefront condo with parking and large same-floor locker. Discover one of the finest buildings in the highly sought-after Humber Bay Shores community. Nestled along the edge of the Etobicoke waterfront, this vibrant neighborhood is just steps away from everything you need. Enjoy dining and entertainment at local hot spot favorites like Eden Trattoria, Firkins, Scaddabush, La Vecchia, and others. Shopping and essentials are within minutes - boutiques, cafes, specialty shoppes, Metro, Sobeys, Rabbas, Shoppers Drug Mart, and LCBO. Recreation opportunities abound with farmer markets, beaches, parks, yacht clubs, and miles of scenic bike and walking trails. This quaint, renovated condo offers a large terrace overlooking the courtyard and is the perfect opportunity for first-time buyers, downsizers, or those seeking cozy, low-maintenance living. It's also an ideal pied-a-terre to enjoy the serene natural beauty and vibrant energy of this waterfront building (id:61852)
RE/MAX Premier Inc.
90 Archdekin Drive
Brampton, Ontario
Beautiful and Bright 3-Bedroom Basement Apartment. Discover comfort and convenience in this spacious three-bedroom basement suite. Enjoy generous, well-lit bedrooms, a fully equipped kitchen, a modern bathroom, and the added benefit of your own private laundry room. Large windows bring in plenty of natural light, creating a warm and inviting atmosphere. Located in a prime area close to shops, transit, and local amenities-perfect for anyone seeking both comfort and community.Don't miss out on this fantastic opportunity! (id:61852)
First Class Realty Inc.
Lph01 - 56 Annie Craig Drive
Toronto, Ontario
Rare found unit on the water! Unbelievable Unobstructed City And Lake Views Of Toronto Skyline. Over 3250 Sqft. Spread Over Half An Entire Floor On The Humber Bay Shores, Spectacular View Of The Cn Tower, 10' Ceilings, Light Filled Interior. All Bedrooms With Walk Out To The Wrapped Around Balcony. Heated Floor In All Bathrooms. Indoor Pool, Hot Tub, Saunas, Gym, Fitness Center, Guest Suites, Party Room, Theater, 24 Hour Concierge, Minutes To Hwy And Steps To Ttc. Close To Parks, Lake, Restaurants. (id:61852)
Homelife New World Realty Inc.
2701 - 8 Water Walk Drive
Markham, Ontario
Introducing a stunning Times Group condominium, perfectly positioned in the lively and convenient heart of Markham. This beautifully crafted 3-bedroom, 3+1-bath residence offers a thoughtful layout, highlighted by ensuite bathrooms in two bedrooms, soaring 9ft ceilings, and sleek modern laminate flooring that enhances the natural light throughout the space. The chef-inspired kitchen is a true centrepiece, featuring premium built-in appliances, elegant granite countertops, and a spacious island that doubles as the perfect breakfast spot. Step outside to the impressive southeast-facing balcony, where you can soak in gentle morning light or unwind with serene evening views. With 1 parking spots, 1 locker, and a host of advanced building features-including an intelligent smart system, automated parcel pickup, and 24/7 security-this home delivers both luxury and peace of mind. Located just moments from supermarkets, Cineplex, top-tier restaurants, GO Stations, Viva transit, and Highways 404 & 407, this condo offers unparalleled convenience in a vibrant, well-connected neighbourhood. Don't miss your chance to experience elevated, sophisticated living at its finest! (id:61852)
RE/MAX Excel Realty Ltd.
D-423 - 8 Beverley Glen Boulevard
Vaughan, Ontario
Oversized studio living in the heart of Thornhill's coveted Beverley Glen! This bright, sun-filled 523 sq ft studio offers a smart, functional layout with distinct living, dining and sleeping zones, soaring ceilings and wall-to-wall windows that make the space feel airy and welcoming. Enjoy a full kitchen with brand new appliances, plenty of cabinet space and room to actually cook - rare for a studio. High-speed internet is included, keeping your monthly costs predictable.Located in Daniels' new Boulevard Condos, you'll love on-site amenities such as a modern fitness centre, party/ games rooms, stylish lounge spaces, outdoor areas with BBQs, concierge, visitor parking and more.Step outside and you're moments to Promenade Mall, cafés, big-box shopping, Costco, grocery stores, parks and everyday conveniences. Commuting is easy with YRT/Viva transit at your doorstep, quick connections to Finch Station, and fast access to Hwy 407 and major routes across the GTA.Perfect for a young professional or anyone seeking a sleek, low-maintenance home in a vibrant, walkable pocket of Thornhill.Landlord requires mandatory SingleKey Tenant Screening Report, 2 paystubs and a letter of employment and 2 pieces of government issued photo ID. (id:61852)
Multidoor Realty
803 - 398 Highway 7 E
Richmond Hill, Ontario
This stunning 955 sq. ft. 2+1 bedroom condo, complete with one parking space and a convenient locker, is meticulously designed for modern living. Its north-facing layout floods the space with natural light, creating an inviting atmosphere while maintaining a cool and comfortable environment. This Spacious and Versatile Layout, the perfect blend of comfort and functionality with an open-concept living area and a versatile den that can easily serve as a home office or an extra guest room. Also , the Top-Ranked Schools just right at Your Doorstep: Benefit from being zoned for some of the area's most prestigious schools, including Doncrest Public School, Christ the King School, and St. Robert Catholic High school, ensuring an excellent education for your children.- Thirdly, **Unmatched Convenience:** Enjoy the luxury of having banks, supermarkets, fine dining, and fabulous shopping options just steps away. Plus, the soon-to-open T&T Supermarket will elevate your grocery shopping experience to new heights.- Forthly , A Secure and Family-Friendly Community:** Rest easy knowing your family is safe in a neighborhood celebrated for its exceptional security and sense of community. **Prime Location in Richmond Hill:**With schools, shops, public transit, and dining all within a short stroll, this condo offers an unparalleled lifestyle of convenience and comfort.Seize this incredible opportunity to own a spacious, radiant, and ideally located home in one of Richmond Hills most coveted communities! Dont let this chance pass you by! (id:61852)
Jdl Realty Inc.
611 - 51 Baffin Court
Richmond Hill, Ontario
1 Bedroom Plus Den in the heart of Richmond Hill. Bright, Spacious Open Concept Layout, Hardwood Floors, Unobstructed South West Views, 1 Parking And 1 Locker Included. Easy access to Hillcrest Mall , T& T Supermarket, Home depot, Walmart.Highway 7, 407 and 404, Go Train and the Bus stop at door Steps. Walking distance to Yonge Street shopping and restaurants. Maintenance Fee Includes Hydro, Water, Heat, Building Insurance. (id:61852)
Bay Street Group Inc.
65 Meadowsweet Lane
Richmond Hill, Ontario
Premium Ravine Lot with Huge Deck*Finished Walkout Basemt*Gorgeous Detached Home with Double-car Garage, Beautiful Stone Front. Featuring 10 Ft Ceilings On The Main Floor And 9 Ft Ceilings On Second Floor. Fabulous Finishes Include Hardwood Floors, Smooth Ceilings, Pot Lights, Crown Moulding, And Custom Blinds On Main Level. Spacious Eat-In Kitchen Boasts Quartz Countertop, Center Island With Breakfast Bar, Stainless Steel Appliances, Extended Cabinetry, And Under-Cabinet Lighting. The Bright Breakfast Area Upgraded With 2 Huge Sliding Door, Walk-Out To Large Deck With Beautiful Ravine Views. 4 Spacious Bedrooms, 2 Ensuites and 2 Semi-Ensuites, Office Space On 2nd Floor. The Luxurious Primary Bedroom Features 5Pc Ensuite With Glass Shower. Finished Walkout Basement Includes A Large Recreation Room And Leads To Interlock Backyard. Concrete Driveway. 200Amp Electrical Panel, EV Charger In Garage. Conveniently Located Minutes From Yonge Street, Hwy 404, And All Amenities. (id:61852)
RE/MAX Partners Realty Inc.
26 Starhill Crescent
Markham, Ontario
Prime Location!!! Minutes drive to 404 and 407. Bright Spacious 45' Detached Home over 3700 sqf living space on a rare Premium lot. South Facing, Double Door Entrance, 9' smooth ceiling on main, pot lights, Hardwood floor throughout, carpet free. 2 Ensuites On 2nd Floor, All 4 Bdrm Are Large And Bright. Large Backyard W Nicely Designed Stone Patio and interlocking. Finished Bsmt W bar area. Top ranking schools: Bayview Secondary IB, RG HS for gifted program (2026), St Augustine HS And PET HS for French Immersion. Walking Distance To T&T, Canadian Tire, Shoppers, banks and restaurants. Two Costco, Angus Glen Community centre And Richmond Green Park within 10 min drive (id:61852)
Royal Elite Realty Inc.
71 Gooderham Drive
Toronto, Ontario
WELCOME TO 71 GOODERHAM DRIVE. LOVELY 3 +1 BEDROOM ORIGINAL OWNER SOLID BRICK BUNGALOW ON A LARGE 38 X 195 FOOT LOT WITH A DETACHED DOUBLE CAR GARAGE AND PRIVATE DRIVE THAT CAN PARK MINIMUM 6 CARS. FINISHED BASEMENT WITH A SEPARATE ENTRANCE FOR A POTENTIAL BASEMENT APARTMENT, A 3 PIECE BATHROOM, A ROUGHED IN KITCHEN (WAS A KITCHEN BEFORE OWNER REMOVED) RAISED FLOORING, BEDROOM, A FAMILY/REC ROOM, UTILTY ROOM, COLD ROOM. MAIN FLOOR CONSISTS OF LIVING/DINING ROOM COMBINED WITH PLASTER CEILINGS, 3 BEDROOMS, ALL ROOMS WITH STRIP HARDWOOD FLOORING UNDER THE CARPET. EAT-IN KITCHEN. THIS IS A PERFECT FAMILY HOME WITH A VERY LARGE YARD FOR CHILDREN TO PLAY. SET IN DESIRABLE WEXFORD-MARYVALE AREA CLOSE TO ELEMENTARY AND HIGH SCHOOLS, SHOPPING, PUBLIC TRANSPORTATION, ETC... (id:61852)
Century 21 Leading Edge Realty Inc.
1 - 2469 Queen Street E
Toronto, Ontario
Vacant move in ready professionally managed main floor apartment in Beaches house that includes parking! Only minutes walk to the beach and street car stop out front. Spanning the entire run of the building from the front porch to the apartment's back deck, the layout consists of a bedroom facing Queen St E, a living room and den/dining in the middle, and a kitchen at the rear that walks out to the deck. Features and finishes include: Newly painted throughout, refinished hardwood floors throughout, heat pump cooling, 4pc bathroom, all utilities included, central heating, on site coin laundry, covered parking, and more! (id:61852)
Landlord Realty Inc.
Lph03 - 20 Edward Street
Toronto, Ontario
Indulge in the epitome of downtown luxury living at the prestigious Panda Condominium, located in the vibrant heart of Toronto. This stunning lower penthouse suite offers a bright, open-concept living space with floor-to-ceiling windows showcasing panoramic views of the iconic CN Tower and shimmering Lake Ontario.Featuring three spacious bedrooms, each complete with large windows and walk-in closets, this residence epitomizes modern elegance. The primary suite includes dual His & Hers walk-in closets, providing both style and functionality. Step onto your private balcony with a built-in BBQ, perfect for entertaining while taking in the breathtaking skyline.Residents enjoy exclusive building amenities, including a yoga studio, fully equipped fitness centre, library lounge, and more, promoting a holistic and balanced lifestyle.Perfectly positioned, this home offers unparalleled convenience-just steps to the Toronto Eaton Centre, Dundas Square, and TTC subway station, placing you at the centre of the city's shopping, dining, and entertainment districts. IKEA, City Hall, and leading universities such as U of T, TMU (formerly Ryerson), and OCAD University are all within a short walk.Experience refined, all-inclusive living where sophistication meets the pulse of the city. (id:61852)
The Real Estate Office Inc.
1813 - 125 Redpath Avenue
Toronto, Ontario
Location Location! Menkes Luxury Condo "The Eglinton", Extremely Convenient Located At Yonge & Eglinton, Walk To Subway Station, Street Car At Door! Luxury & Spacious Unit, Modern Kitchen W/Quartz Counter, S/S Appliances, Beautiful Magnificent Panorama City East View, Amazing Amenities Included 24Hr Concierge, Gym, Yoga Room, Party Room, Media Room And Outdoor Terrace Close To Subway, Major Banks, Library, Schools, Shopping, Restaurants And Much Much More. Must See!! (id:61852)
Mehome Realty (Ontario) Inc.
19 Avondale Avenue
Toronto, Ontario
Prime Location***!Well Maintained Bachelor Apartment With Murphy Bed, Dining Table, Stove, Built In Microwave, Fridge, Extra Mini Fridge, Dishwasher, Juliette Balcony, Private Locker For Extra Storage Space, Gym, Rooftop Patio, This Condo Has It All! Walking Distance To 2 Subway Lines, Transit, Shopping, Restaurants, Highway 401, 24/7 Rabba. Do Not Miss Out! ......Hydro not included in lease payment.... AAA tenants only (id:61852)
Homelife New World Realty Inc.
1104 - 23 Sheppard Avenue E
Toronto, Ontario
Location! Location! Luxury Spring Minto Gardens Condo at Yonge and Sheppard. Spacious 2 Bedroom + Study Corner Suite with 810 Sqft plus balcony and quiet southeast exposure. Split bedroom layout with open concept living and dining. Two full bathrooms including a primary ensuite with large walk-in closet. Modern kitchen with granite countertops and stainless steel appliances. Hotel-style lobby with 24-hour concierge, indoor pool, fitness centre, sauna, business centre, party room and visitor parking. 2 minutes walk to the subway. Close to entertainment, restaurants, groceries, parks and with easy access to Highway 401. (id:61852)
Bay Street Group Inc.
2608 - 3 Concord Cityplace Way
Toronto, Ontario
Highly Recommend new luxury condo at Concord Canada House, downtown Torontos newest icon beside the CN Tower and Rogers Centre. This stunning east-facing 1-bedroom suite boasts 600 sq.ft. of modern interior space plus a 128 sq.ft. heated balcony. perfect for year-round indoor-outdoor living. Residents enjoy world-class amenities including an 82nd-floor sky lounge, indoor swimming pool, ice skating rink, and more. Situated in an unbeatable location, just steps from the CN Tower, Rogers Centre, Scotiabank Arena, Union Station, the Financial District, waterfront, dining, entertainment, and shopping everything you need is right at your doorstep. (id:61852)
Bay Street Group Inc.
311 - 19 Avondale Avenue
Toronto, Ontario
Prime Location***!Well Maintained Furnished Bachelor Apartment With Murphy Bed, Dining Table, Stove, Built In Microwave, Fridge, Extra Mini Fridge, Dishwasher, Juliette Balcony, Private Locker For Extra Storage Space, Gym, Rooftop Patio, This Condo Has It All! Walking Distance To 2 Subway Lines, Transit, Shopping, Restaurants, Highway 401, 24/7 Rabba. Do Not Miss Out! (id:61852)
Homelife New World Realty Inc.
1910 - 290 Adelaide Street W
Toronto, Ontario
Welcome to this stunning southeast-facing corner suite offering over 800 square feet of bright, beautifully designed living space. Floor-to-ceiling windows wrap the unit, filling it with natural light and showcasing spectacular city views. Every detail reflects modern elegance - from the 9-foot ceilings and contemporary cabinetry to the designer bathrooms and sleek finishes throughout.The gourmet kitchen features premium stainless steel appliances, quartz countertops, and an undermount sink, perfect for both entertaining and everyday living. The open-concept layout creates a seamless flow, maximizing functionality with no wasted space.Located steps from Toronto's most iconic landmarks, the Financial District, premier dining, world-class entertainment, and effortless transit access, this residence captures the essence of sophisticated downtown living. Some photos taken previously. (id:61852)
Prestigium Real Estate Ltd.
82 Rivermill Crescent
Vaughan, Ontario
Welcome to luxury living in prestigious Upper Thornhill Estates. Set on a quiet, family-friendly street, this beautifully updated home blends comfort, elegance, and modern function in one of the area's most desirable communities with top-rated schools.Inside, a stone foyer with heated floors leads to hardwood throughout and a stunning chef's kitchen with an oversized granite island, extended cabinetry, and high-end appliances. The kitchen opens to a spacious family room with a dual-sided gas fireplace and built-in speakers, creating a warm, inviting space for gatherings. Ten-foot ceilings on the main floor and nine-foot ceilings on the second floor and basement enhance the home's open, luxurious feel. Smooth ceilings, crown molding, recessed lighting, elegant ironwork, and second-floor laundry add convenience and style.All four bedrooms feature private en-suites and large walk-in closets. The primary suite offers a spa-inspired retreat with heated floors, a dual-sided fireplace, double sinks, Jacuzzi tub, and frame-less glass steam and rain shower.The professionally finished basement adds versatility with an office or bedroom, a third dual-sided fireplace, and a full second kitchen with stainless steel appliances-ideal for guests or extended family.Step outside to a true backyard oasis with a gazebo, perfect for dining, entertaining, or unwinding in your own private retreat.Located near top-rated schools, parks, trails, GO Station, shops, restaurants, hospitals, and medical centers, this home delivers luxury living in a prime location. (id:61852)
Right At Home Realty
Forest Hill Real Estate Inc.
48 Liberty Street
Hamilton, Ontario
Welcome to 48 Liberty Street - experience refined urban living in this impeccable 3-bedroom, 2-bathroom residence, ideally positioned in one of Hamilton's most desirable neighbourhoods: Corktown. Surrounded by warm, welcoming neighbours: the kind of community where people still say hello and look out for one another - this home captures the perfect blend of character, convenience, and connection. One of Hamilton's oldest and most storied neighbourhoods, Corktown is known for its heritage homes, tree-lined streets, and unbeatable location just steps from the Hunter GO Station, boutique shopping, and some of the city's best dining. A balance of historic charm and modern energy makes it a favourite among those who value both walkability and community spirit. Inside, thoughtful design and craftsmanship shine. Engineered wood flooring, custom trim-work, and sunlit principal rooms create a warm, elevated atmosphere. The kitchen and bathrooms have been fully designed with premium materials and timeless finishes, offering a sophisticated balance of style and function. The backyard is equally impressive-a private outdoor retreat professionally landscaped with a cedar landing, deck, flagstone patio, and raised perennial beds, ideal for entertaining or quiet moments. Updates include new windows (excluding basement), Maibec wood siding on the rear exterior, and refreshed fascia, soffits, gutters, and downspouts. The unfinished basement provides abundant storage and potential for future customization, while ample street parking adds everyday ease. Perfectly located in one of Hamilton's most walkable pockets, 48 Liberty offers the best of both worlds-heritage craftsmanship paired with modern comfort, in a neighbourhood that continues to define the city's creative and connected spirit. (id:61852)
Keller Williams Complete Realty
19 Goodwood Drive
Markham, Ontario
Welcome to this meticulously renovated detached home situated in a highly desirable and family-oriented neighbourhood in Markham, offering an ideal blend of comfort, style, and convenience. Set on a 105 ft deep lot with a no-sidewalk frontage, the property offers parking for up to 5 vehicles, including a newly redone driveway (June 2025). Inside, the home is completely carpet-free and features fresh paint throughout, thoughtful modern finishes, and a bright, inviting layout. The main floor boasts a brand new kitchen with a custom pantry wall, extended countertop space, and a warm eat-in breakfast area, complemented by all upgraded appliances (2024) for added quality and efficiency. Upstairs, you'll find 3 generous bedrooms, including a large primary suite with a new spa-inspired ensuite bath, providing a peaceful private retreat. The fully finished basement apartment with a separate side entrance, second kitchen, bedroom, and full bathroom offers exceptional flexibility for extended family, in-laws, or rental income potential. Recent major updates include a new roof (2023) and new AC (2024), ensuring comfort and peace of mind for years to come. The private backyard provides a wonderful outdoor space for gatherings, gardening, or relaxing evenings. Located within walking distance to top-rated schools, close to parks, shopping, dining, transit, and with convenient access to Highways 401, 407, and 404, this home offers an elevated lifestyle in a premium location - truly move-in ready with nothing left to do but enjoy! (id:61852)
Icloud Realty Ltd.
9 Truro Crescent
Toronto, Ontario
Fully Renovated 2-Bedroom Basement Apartment In A Prime Location!Private kitchen, private bathroom, and private laundry. Shares the same main entrance with upstairs tenants, but the unit has its own interior lockable door for full privacy. This beautifully updated unit features a functional layout with pot lights throughout, offering bright and comfortable living spaces-perfect for a small family, students, or young professionals. Enjoy a modern kitchen with sleek finishes and contemporary design. Located in a high-demand area just 5 minutes to Milliken GO Station. Walk to TTC, supermarkets, shopping, and gourmet restaurants, with quick access to Hwy 401/404 and all major amenities. A fantastic place to call home! (id:61852)
Bay Street Group Inc.
1516 - 2545 Simcoe Street N
Oshawa, Ontario
Modern 2-Bed, 2-Bath Condo for Rent in North Oshawa with Parking Included! Sun-filled living & dining area with sleek laminate flooringModern kitchen with stainless steel appliances, built-in dishwasher, and elegant quartz countertopsPrimary bedroom retreat with a 3-piece ensuite and a large glass shower Second spacious bedroom ideal for family, guests, or a home officeIn-suite laundry for everyday convenienceOne underground parking spot included. 24/7 concierge & securityFully equipped fitness centreElegant party room with dining lounge & catering kitchenTheatre room, conference room, and business & study lounges. Situated in one of Oshawa's most convenient neighbourhoods:Directly across from a major plaza1-minute walk to CostcoClose to transit, shopping, restaurants, schools, and highways (id:61852)
Real Broker Ontario Ltd.
1802 - 4725 Sheppard Avenue E
Toronto, Ontario
GREAT CANADIAN TRADITIONAL CONDO LARGE AREA 1179SQFT , 2 BEDRMS AND 2 BATHRMS , LARGER BALCONY ABOUT 60 SQFT ,THE DEN CAN BE THE 3RD BDRM EASILY, LOWER CONDO FEE $656.32 INCLUDED WATER , WIFI AND TV CABLE.LOCATED IN THE CENTRE OF SCARBOROUGH CITY (BELONG TO TORONTO CITY).FACE TO SOUTH, WINTER WARMER AND SUMMER COOLER, AND QIUET UNIT.FLOOR 18 (TOTAL 20FLS), HIGHER LEVEL, GREAT AIR AND VIEW.P1 PARKING LOT A81 JUST NEAR THE ENTRANCE AND LARGE SPACE.THE BUILDING JUST STEP TO SUBWAY STATION (ON THE CONSTRUCTION).MASTER BATHRM IS NEW DESIGN, OVEN IS NEVER USED AND SUPER CLEAN.GREAT AMENITIES GYM AND POOL IN DOOR AND MANY VISITOR PARKINGS, 24 HRS CONCIERGE (id:61852)
Homelife Landmark Realty Inc.
413 - 8 Rean Drive
Toronto, Ontario
****Welcome to 8 Rean Dr, an award-winning residence in one of North York's most sought-after neighborhoods-Bayview & Sheppard. Perfect for first-time home buyers, this charming 1-bedroom suite offers incredible value with a smart, super-practical layout that feels instantly like home. Step inside to a bright open-concept living and dining area, with a semi-separated kitchen that keeps the home feeling both connected and cozy. The spacious bedroom features a walk-in closet, giving you the storage you've always wished for. This suite also comes with a locker and parking, making it a rare find at this price point. You'll love the location-steps to the subway, TTC, and quick access to Hwy 401&404, making commuting downtown or uptown a breeze. Directly across from Bayview Village Shopping Centre, you're surrounded by amazing restaurants, grocery stores, cafés, and everyday conveniences. The building itself is known for its excellent security, all-inclusive utilities, plenty of visitor parking, and a full range of quality amenities-everything you need for comfortable, effortless living. Warm, inviting, and incredibly convenient-this is the perfect place to start your next chapter. Welcome home. (id:61852)
RE/MAX Excel Realty Ltd.
2310 - 5 Northtown Way
Toronto, Ontario
*Tridel Signature Series 2 Bedroom+Den *2 Split Bedrooms *2 Ensuite Baths *9" Ceiling *Walkout Balcony*2 Side-by-side Parking* 1 Indoor Storage Locker. Newer Wall Paint And Laminate Flooring Throughout *Laundry Rm W/Sink *Condo Has Direct Access To Metro Supermarket *24 Hr Concierge *Visitor Parking *20,000 Sq Ft Club house & Roof-Top Garden On 2nd Floor: Indoor Pool, Jacuzzi, Sauna, Gym, Tennis, Virtual Golf, Billiard,Library *Steps To Finch Subway, Schools, Transit, Shops, Restaurants At Door. *No Pet & No Smoking Allowed *Tenant Must Carry Contents & Liability Insurance Before Possession. (Photos dated in Oct 2021) (id:61852)
Bay Street Group Inc.
20 Edward Street
Toronto, Ontario
Indulge in the epitome of downtown luxury living at the prestigious Panda Condominium, located in the vibrant heart of Toronto. This stunning lower penthouse suite offers a bright, open-concept living space with floor-to-ceiling windows showcasing panoramic views of the iconic CN Tower and shimmering Lake Ontario.Featuring three spacious bedrooms, each complete with large windows and walk-in closets, this residence epitomizes modern elegance. The primary suite includes dual His & Hers walk-in closets, providing both style and functionality. Step onto your private balcony with a built-in BBQ, perfect for entertaining while taking in the breathtaking skyline.Residents enjoy exclusive building amenities, including a yoga studio, fully equipped fitness centre, library lounge, and more, promoting a holistic and balanced lifestyle.Perfectly positioned, this home offers unparalleled convenience-just steps to the Toronto Eaton Centre, Dundas Square, and TTC subway station, placing you at the centre of the city's shopping, dining, and entertainment districts. IKEA, City Hall, and leading universities such as U of T, TMU (formerly Ryerson), and OCAD University are all within a short walk.Experience refined, all-inclusive living where sophistication meets the pulse of the city. Welcome to your new sanctuary above the skyline at 20 Edward Street. (id:61852)
The Real Estate Office Inc.
82 Major Street
Toronto, Ontario
Welcome To This Victorian Masterp.W Over 3800 Sq Ft Living Space,Meticul.Re-imagined And Completely Rebuilt From The Ground Up While Preserving Its Original Charm And Character,An Icon Reborn,Signature Residen.Seamlessly Blends Historic Elegance With Masterful Craftsmanship And Bespoke Luxury Finishes.Every Detail Has Been Thought.Curated To Deliver An Extraord.&Timeless Living Exper.A True Standout This Remark.Residence Exudes Prestige,A Rare Blend Of Sophist,Scale&Presence In An Iconic,Ultra-Convenient Loc.In South Annex Harbord Village.Just A Short Stroll To The Vibrant Shops And Rest.Of Yorkville, UFT,Moments From World-Renowned Landmarks Incl.Casa Loma,ROM,The Art Gallery Of Ontario,Exhib.Place,CN Tower This Is The Perfect Home For The Modern Urban Family Seeking Both Culture And Conveni.Step Into The Grand Entr.,Where A Striking Open-Concept Design And Floating Glass Staircase Welcome You,Setting The Tone For The Elegant Living Spaces That Lie Beyond.The Family Room Is A Statement In Modern Comfort W Design.Chand.A Sleek Gas Firepl.Accented By Italian-Import Cabin.Perfectly Balanc.Warmth & Contemp.Flair.At The Heart Of The Home Lies The Chef-Inspired Kitchen,A Dramatic Waterfall Island Commands Atte.,Surroun.By Top-Tier Industr.-Grade Appl.,Desig.Chand.&Extens.Italian-Imported Cabin.Designed For Formal Entert.The Dining Room Exudes Sophist.W Floor-To-Ceiling Pict.Wind.And A Stunning State.Chandel.Creating An Elegant Space Perf For Hosting Unforgett. Gatherings.An Alluring Powder Room Gracefully Compl.The Fl.Plan.Serene Upper-Level Retreats A Striking Skylight Staircase Guides You To The Serene Upper Lev.Where The Prim.Suite Serves As A Luxur.Retreat.It Feat.A Walk-In Dressing Room W California Clos.,Modern Skylight,Desig.Chandl.& Spa-Inspired Ensuite Adorned With Elegant Fini.Step Outside Onto A Priv.RoofTop Patio With Magnifi.Views Of The CN Tower And Downt.Skyline To Unwind And Take In Breathtaki.Scenery.2Nd Fl Equally Delight.Boast 3 Bdrms+2 Bthrms,Landry. (id:61852)
Housspro Dl Realty
1106 - 60 Central Park Road Way
Toronto, Ontario
Fantastic, large 2 bedroom corner unit with amazing floor to ceiling windows with open views and a large balcony. Lots of natural light flooding the unit. Split bedroom layout with ensuite bathroom. Enjoy the great amenities the building has to offer. Walking distance to subway. Parking and internet included. Landlord willing to furnish for $400 / month. (id:61852)
Right At Home Realty
