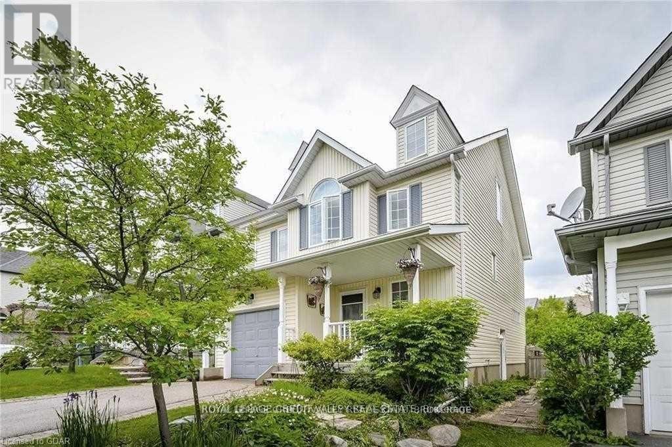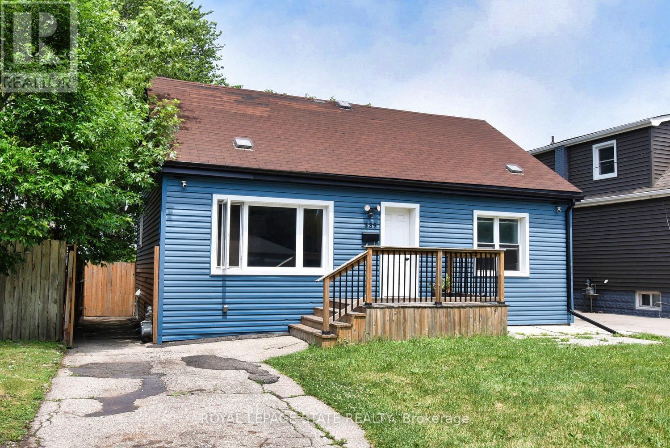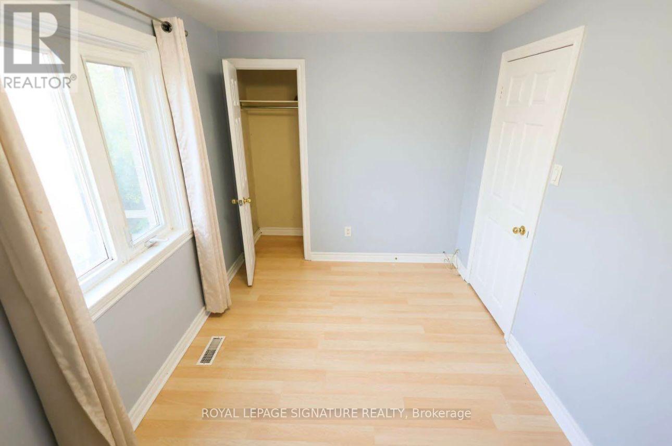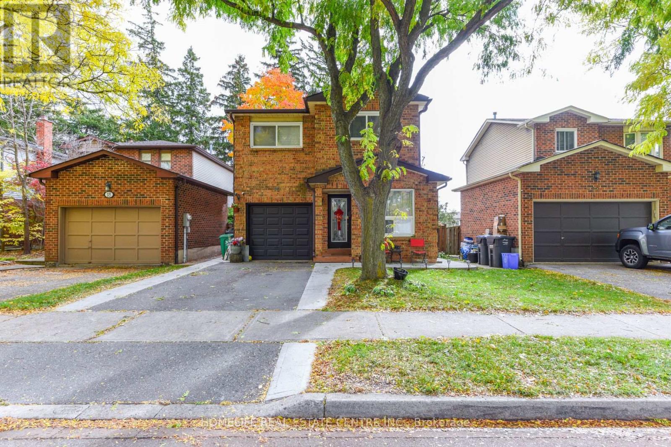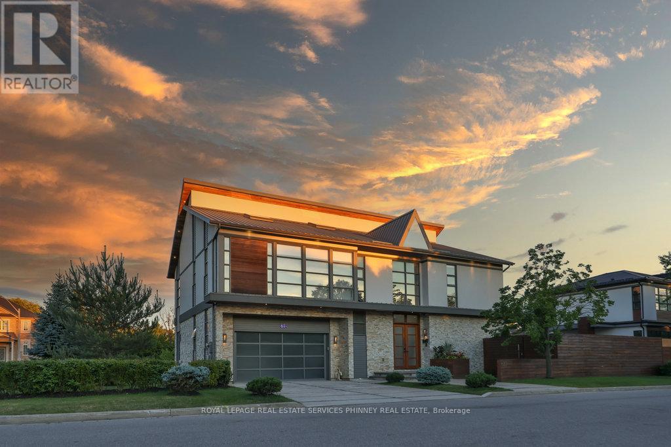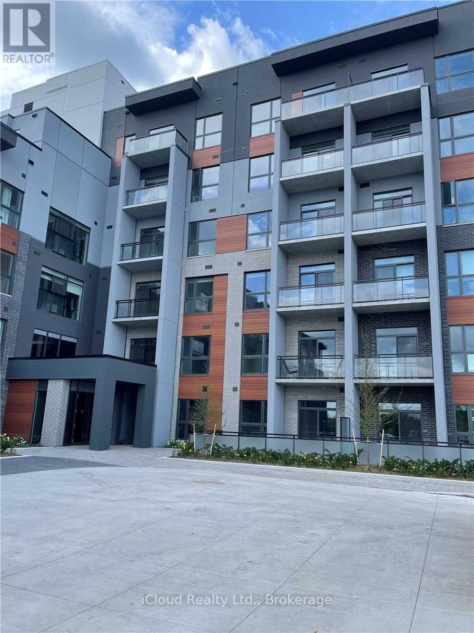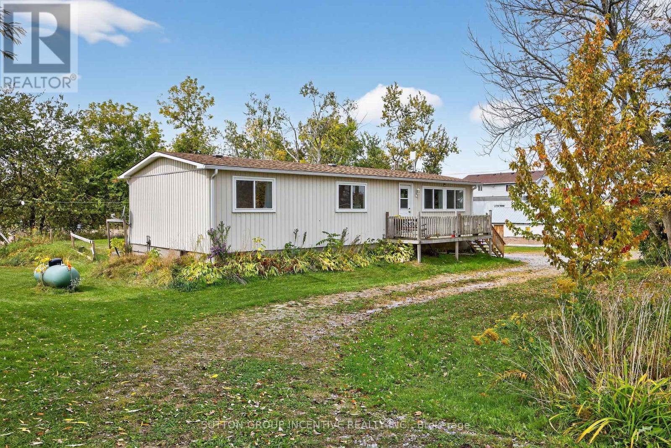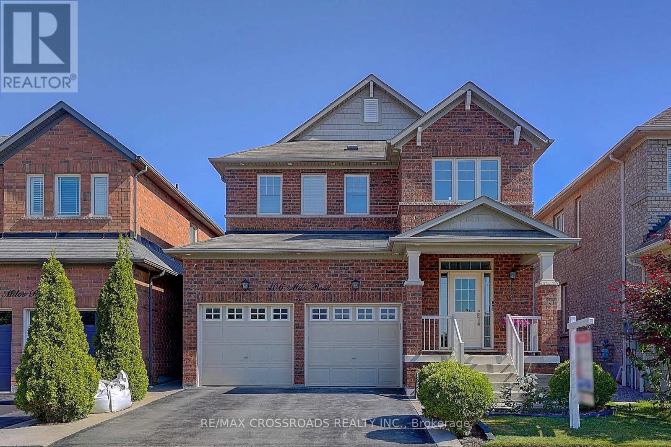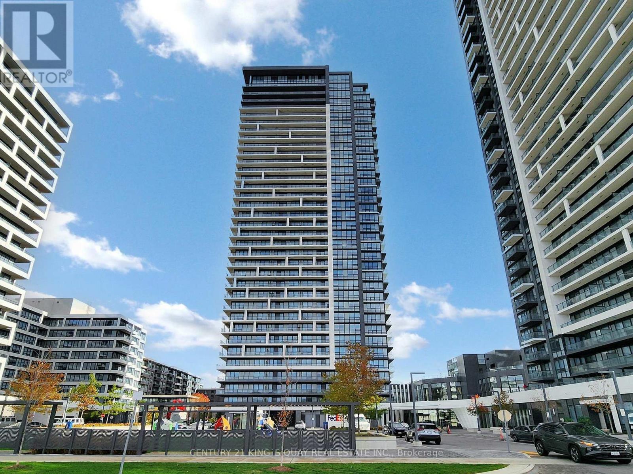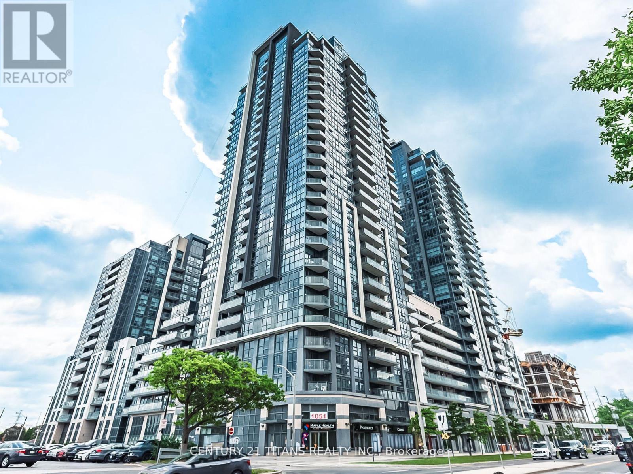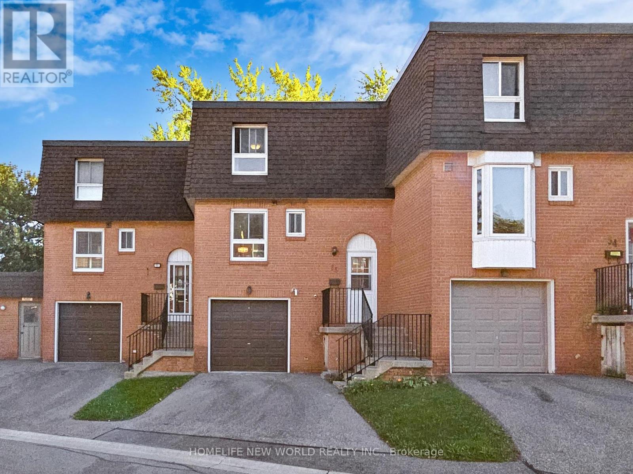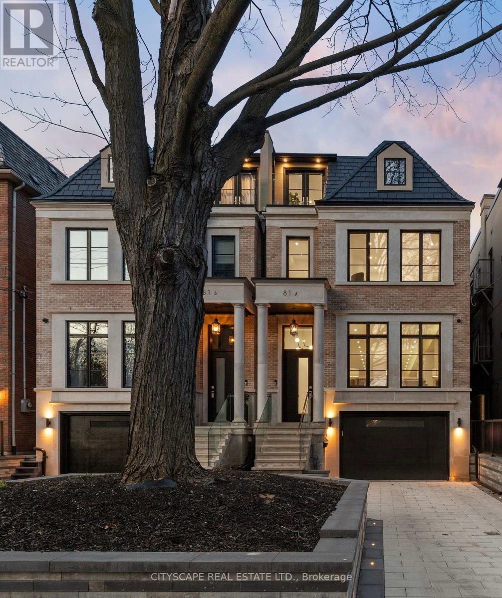53 Carrington (Bsmt) Place
Guelph, Ontario
Legal 1 Bedroom Basement Unit With Private Entrance And Parking. Large Bedroom And Separate Living Area. South After Location With Guelph University Only 7 Mins Away! Brand New Built With Full Kitchen, Glass Shower, Separate Laundry, Large Windows (id:61852)
Royal LePage Credit Valley Real Estate
339 Melvin Avenue
Hamilton, Ontario
Welcome to this beautifully renovated gem offering nearly 2,100 sq ft of modern living space, located in an unbeatable location just minutes from highway access, shopping, and public transit! No detail has been overlooked! Enjoy luxury vinyl flooring throughout (no carpet!), two gorgeous modern kitchens, and sleek updated bathrooms. This home is truly turn-key with a versatile layout including an in-law suite with a separate entrance, perfect for extended family or potential rental income. Bright and Spacious Sunroom opens directly to a large, private fenced in backyard ideal for entertaining or relaxing in your own oasis. Whether you're looking for a multi-generational home, an income opportunity, or just an upgraded space to call your own, this property checks all the boxes. (id:61852)
Royal LePage State Realty
120 Town House Crescent
Brampton, Ontario
Welcome to 120 Town House Crescent - a spacious and beautifully maintained 3+1 bedroom townhouse with 2 exclusive parking spaces! This move-in ready home offers a functional layout with bright living areas and a finished basement that can be used as an extra bedroom, office, or recreation space. Enjoy a private backyard - perfect for relaxing or entertaining. Located in a family-friendly community, this home is steps away from schools, parks, and public transit. Just minutes to Shoppers World, Sheridan College, Highway 410, grocery stores, and restaurants, offering ultimate convenience for commuters and families alike. Tenant pays for Utilities. (id:61852)
Royal LePage Signature Realty
20 Oleander Crescent
Brampton, Ontario
Beautifully renovated 5-level detached backsplit featuring 3 spacious bedrooms with separate living, dining & family rooms. New kitchen with granite counters, ceramic floor & pot lights, walk-out to deck perfect for morning coffee. Primary bedroom with 4-pc ensuite plus 2 full baths on 2nd level. Lower family room with fireplace. Walk-out basement offers 2 bedrooms & kitchen-ideal for extended family or rental potential. Entrance from garage to house, huge backyard with mature trees. Renovated top to bottom with new windows, paint, furnace, laminate floors & pot lights throughout. Move-in ready home perfect for growing families! (id:61852)
Homelife Real Estate Centre Inc.
622 Kozel Court
Mississauga, Ontario
Unlike anything you have seen before. Luxury redefined in this modern beauty with outstanding architectural features and the utmost attention to detail. The home has been recognized by the Globe and Mail as one of Canadas most automated homes and has been featured in various films. It has been leased by celebrities for up to $18k a month. The home offers soaring ceilings, Brazilian santos mahogany floors, Control4 home automation with 34 speakers , remote controlled blinds, top of the line sinks and toilets, heated floors in basement, steam showers, heated driveway, car lift in garage. This home has it all! Situated on a quiet court this home offers almost 5000sqft of unparalled living. Soaring living room with 24ft ceilings, linear fireplace and a seamless transition to the backyard oasis. The impressive kitchen offers stunning nacardo quartzite counters with waterfall island, African Mahogony cabinetry, top of the line appliances. Primary bedroom offers a sophisticated place to unwind and an impressive ensuite that offers all digital controls for the steam shower that includes lighting and music. Additional bedrooms are spacious and offer semi-ensuites or an ensuite. Entertainers dream basement with exquisite onyx bar, temperature controlled wine cellar, mist fireplace, built in speakers. Stunning resort like backyard featuring saltwater pool, fountains, fire feature and outdoor kitchen. The location offers easy access to the airport, major highways, schools and parks. (id:61852)
Royal LePage Real Estate Services Phinney Real Estate
504 - 95 Dundas Street W
Oakville, Ontario
Mattamy Built Luxurious and Spacious Condo Located on the 5th Floor - 2 Bedrooms, 2 Bathroom Condo Unit, Upgraded Kitchen with Granite Counter Top and Stainless Steel Appliances, Open to the Dining and Living Room leading to the Huge Balcony. Smart Thermostat, Engineered Hardwood Floors, Tons of Upgrades in the Kitchen, Baths and Ensuite Laundry. 1 Parking Spot and Locker - Close to Amenities - Bus Route, Schools and More. (id:61852)
Icloud Realty Ltd.
4652 Plum Point Road
Ramara, Ontario
Location, location! This fantastic bungalow sits on a beautiful half-acre lot with easy access to Highway 12 and all nearby amenities. Just minutes from Orillia's shopping, restaurants, and Casino Rama. The home is also close to the waterfront at McPhee Bay on Lake Simcoe. Backing onto farmland, the property offers peaceful views and a private country feel while still being close to everything you need. Step onto the front deck and into the open-concept main living area, where a spacious living room flows seamlessly into the eat-in kitchen. Patio doors open to the side yard, where you'll find plenty of potential to add a new deck and make the outdoor space your own. The home features updated flat ceilings with new pot lights, three comfortable bedrooms, and a four-piece main bath with a linen closet for extra storage. A main floor laundry room with additional cabinetry adds to the convenience. Recent updates include new windows in the living room and bedrooms, and a brand new UV light for the well water. You will enjoy the comfort of central air conditioning. Outside, enjoy a back deck, patio seating areas, and a fenced section of the yard. The property also includes a drilled well and brand-new septic covers (2024). With low property taxes and the possibility of updating the garage (with township approval), this property offers great value and lifestyle. Come and experience the relaxed pace of life this community has to offer. (id:61852)
Sutton Group Incentive Realty Inc.
106 Milos Road
Richmond Hill, Ontario
*Rarely Offered! Welcome to this One-of-a-kind Beautifully Renovated Home Nestled In a Quiet Family- Friendly Court* Approx 2000sf Plus a Fully Finished Bsmt* This Freshly Painted Residence Showcases Hardwood Flooring T/O and Thoughtfully Redesigned for Functionality & Daily Comfort* Enjoy An Exceptional Family Room W/Cozy Fireplace and Large Window Framing Stunning Green Garden Views* Modern Kitchen Features a Chef Collection of Appliances, Ample Storage* Spacious Breakfast Area W/O to Private backyard* Four Bright and Generously Sized Bedrooms* Home Tastefully Upgraded W/Quality Materials * Pro Finished Bsmt W/Huge Rec Space and filled W/Natural Light from Multiple Windows* Fully Fenced Backyard W/Lots of Privacy* Direct Access To Garage* Step to Schools, Parks, Mins to Hwy 404 / Sunset Beach etc. Shows A+++ (id:61852)
RE/MAX Crossroads Realty Inc.
2008 - 8 Water Walk Drive
Markham, Ontario
Welcome to 8 Water Walk Drive, Unit 2008 - a stylish 1+1 bedroom condo in the heart of Uptown Markham. This spacious unit features 9-foot ceilings, laminate flooring throughout, and afunctional open layout. The modern kitchen includes upgraded cabinetry, granite countertops, a matching backsplash, and high-end appliances, with a center island that doubles as a breakfast bar or dining table. The bright living room opens onto a full-length balcony, perfect for relaxing or entertaining. The primary bedroom offers large windows and a mirrored double closet, while the enclosed den with French doors can easily serve as a second bedroom, office, or dining area. Located in a landmark building with state-of-the-art amenities, you're steps from No Frills supermarket, LCBO, restaurants, banks, Cineplex VIP, and close to Markham Downtown, York University campus, and historic Unionville. Easy access to GO Transit and Highways 7, 404, and407. Includes 1 parking and 1 locker. (id:61852)
Century 21 King's Quay Real Estate Inc.
203 - 30 Meadowglen Place
Toronto, Ontario
Turnkey Investment! 1-bed condo leased at $2,000/mo until Oct 2026. Earn steady income from day one. This incredible 1-bedroom, 1-bath condo offers an amazing living experience in a prime Toronto location. Enjoy abundant natural light through large, floor-to-ceiling windows and the convenience of a 2-piece ensuite laundry. The unit also features an oversized balcony, perfect for relaxing outdoors. Residents have access to top-notch amenities, including a gym, party room, games room, Sesonal pool, and 24/7 concierge service. With public transit steps away and easy access to Highway 401, Scarborough Town Centre, Centennial College, and the University of Toronto, everything you need is within reach. Net cap ~5.2%. Ideal hassle-free investment. (id:61852)
Century 21 Titans Realty Inc.
55 - 90 Crockamhill Drive
Toronto, Ontario
Immaculate Monarch-Built Townhouse in Sought-After Agincourt Community. Step into this beautifully maintained home featuring a bright and spacious layout. Enjoy a stylish modern kitchen with a cozy breakfast area, a sunlit living room with walk-out to a private balcony, a skylight that fills the space with natural light, and a walk-out basement offering added versatility. Low Maintenance Fee Covers: Water, Rogers 1G Ignite Internet, Cable TV, Snow Removal & Lawn Care, Common Elements & Building Insurance. Recent Upgrades Include: Conversion from Electric Heating to Forced Air system, New Gas Furnace & Central Air Conditioning (2015); Roof Shingles replaced (2020); New Skylight (2020); Brand New kitchen (2025); New Hardwood Flooring in Living/Dining areas (2025); New Laminate Flooring in Basement (2025). (id:61852)
Homelife New World Realty Inc.
81a Oriole Road
Toronto, Ontario
Your Own Private Elevator in the best area of Toronto! New Timeless Contemporary Residence With Elegant Brick And Limestone Facade. Elevator To All 4 Floors. Heated Private Drive/Front/Rear Exterior Stairs. Never shovel snow again! Multiple Skylights! Over 4000 Sq Feet Of Living Space. Basement, Foyer, and Master Bath With Heated Floors. High Ceilings with High-End Detail finishes. Three Gas Fireplaces. Take Your Private Elevator To The 3rd Floor Retreat With A Wet Bar And Terrace With Striking Views! Miele Appliances Including Coffee Maker. Infrared Sauna! Prestigious Yonge And St Clair Area With Top Restaurants And Shops A Stroll Away. Walking distance to UCC and other private schools. (id:61852)
Cityscape Real Estate Ltd.
