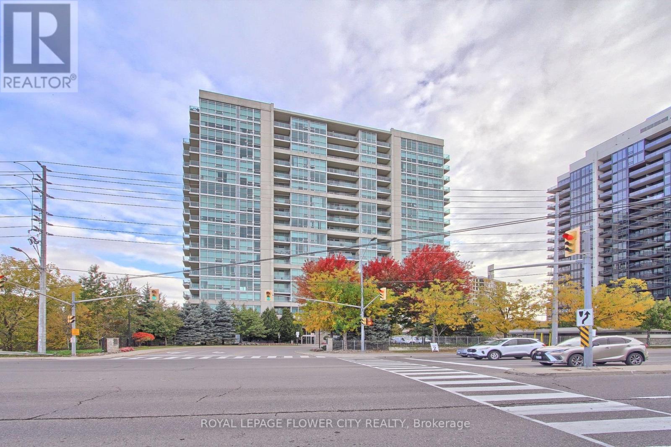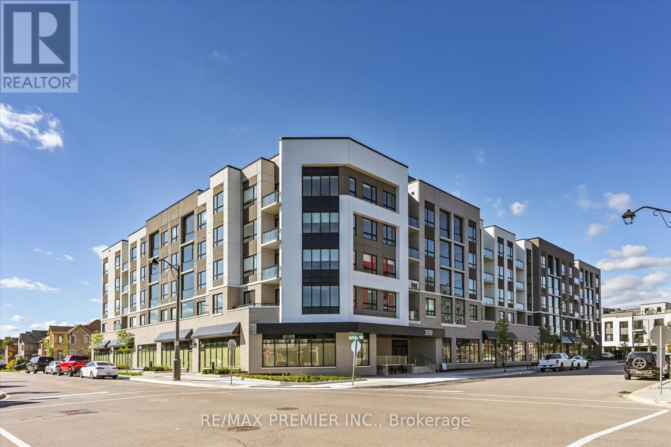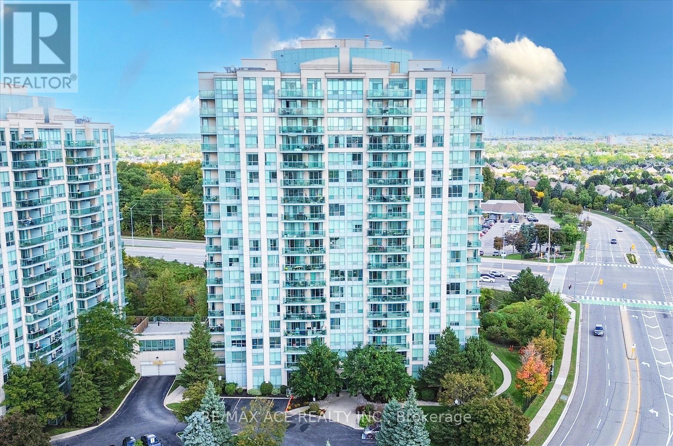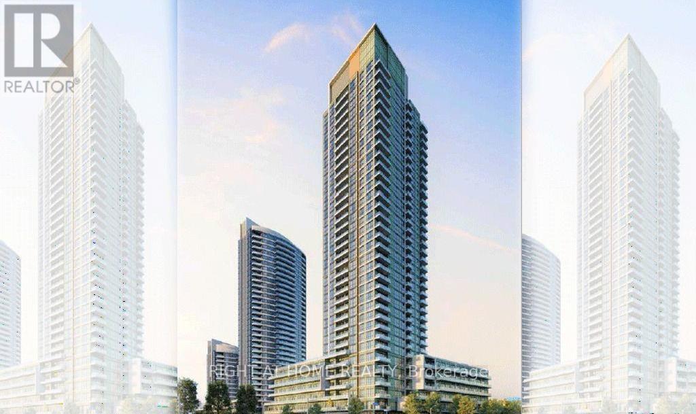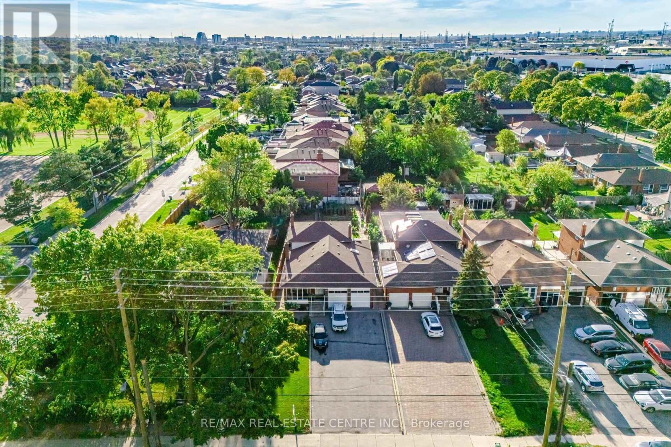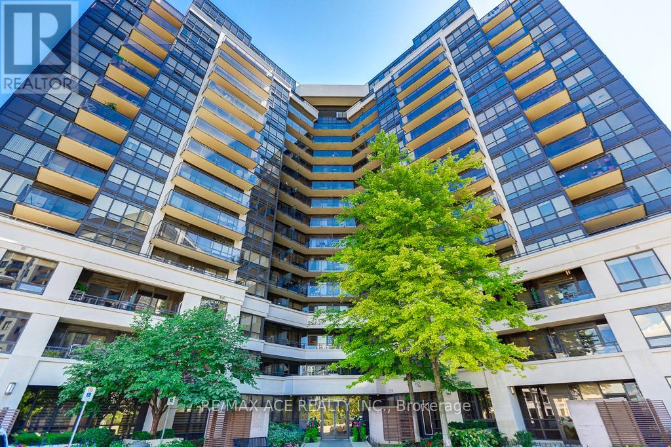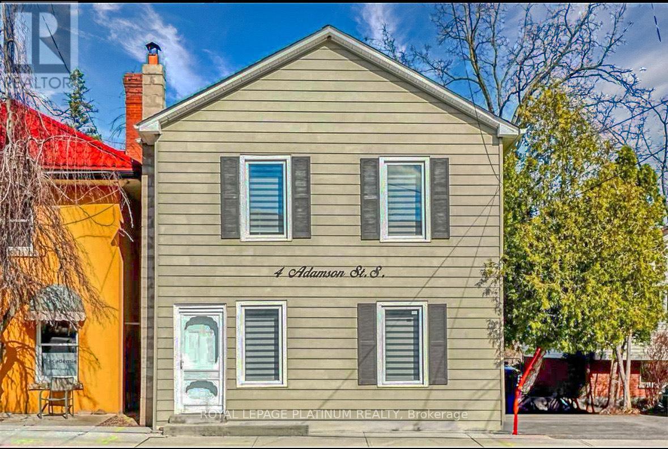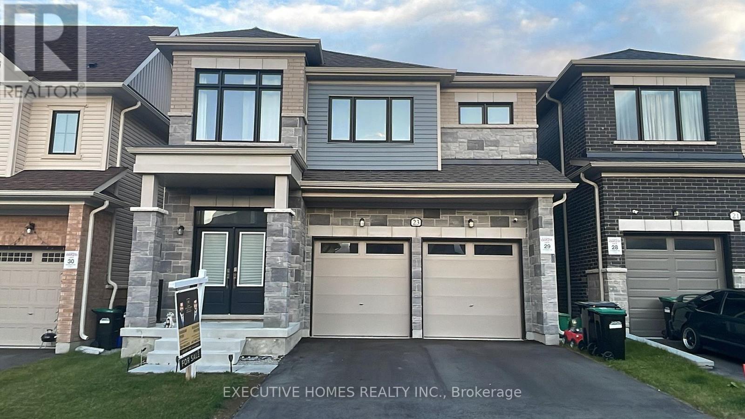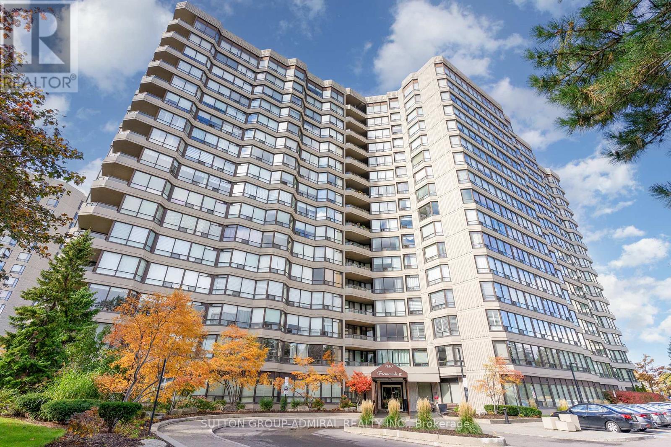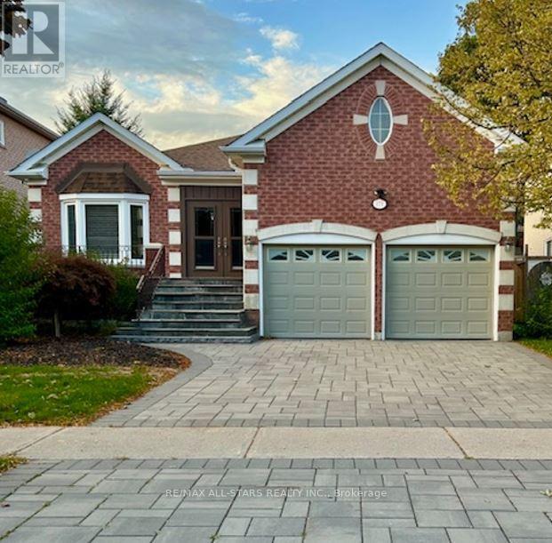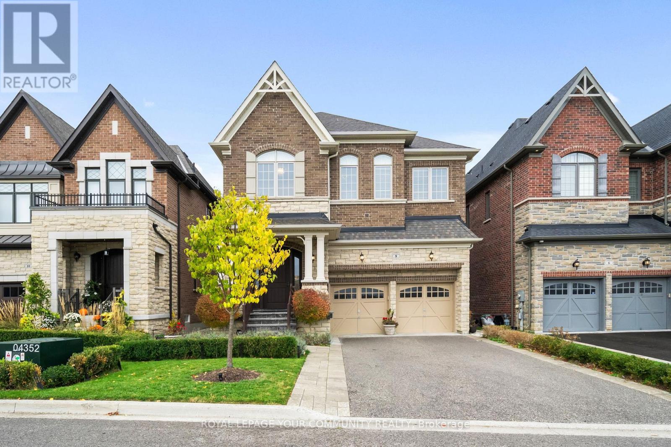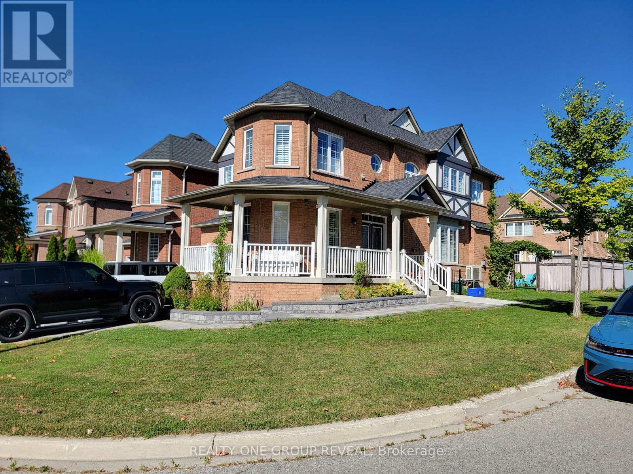414 - 1055 Southdown Road
Mississauga, Ontario
Don't Miss Out On This Beautiful Open Concept 2+1 Bdrm 2 Bath Suite In Sought After Stonebrook Condominiums. Enjoy Sunsets From Your Spacious 132Sqf Balcony. 9Ft Ceilings Throughout W/Flr To Ceil Windows. Designer Kitchen W/Ss Appls, Beautiful Mstr Bdrm Built Ins, Rare Tandem Parking. Granite Counters, Hardwood Floors & A Walk In Laundry Rm. Take Advantage Of A Long List of Amenities. Steps To Clarkson Go & The Village. Experience Stonebrook Today! New Immigrants are welcome. (id:61852)
Royal LePage Flower City Realty
324 - 3250 Carding Mill Trail
Oakville, Ontario
Experience modern living in this brand-new, never-lived-in 2-bedroom, 2-bathroom condo suite located in Oakville's sought-after Preserve community. Designed for both comfort and style, this spacious residence features a bright open-concept layout, highlighted by a sleek kitchen with stainless steel appliances, quartz countertops, and upgraded cabinetry. The primary bedroom offers a private ensuite with a glass-enclosed shower, while the second bedroom provides versatility for guests, family, or a dedicated home office. Enjoy the convenience of in-suite laundry and relax on your private balcony, perfect for morning coffee or evening downtime. This suite includes one underground parking space equipped with an EV charger and a locker for additional storage. Residents enjoy access to premium amenities, including a fully equipped fitness centre, an elegant party room with 50-person capacity, and 24-hour security. Ideally situated steps from Sixteen Mile Sports Complex, and close to top-rated schools, parks, shopping, restaurants, and major transit routes. Bonus: Includes free high-speed internet for one year. (id:61852)
RE/MAX Premier Inc.
1803 - 2545 Erin Centre Boulevard
Mississauga, Ontario
Welcome to Parkway Place in Central Erin Mills. Prime Southerly Views From Corner Unit With South East Facing Balcony, Gas Bbq Line, Ensuite Laundry, Open Concept (Lots Of Light) & Soaker Tub. Maintenance Fee Covers Heat, Water, Hydro & A/C. Steps To Erin Mills Town Centre, Credit Valley Hospital, Erin Meadows Cc & Library. Close To Schools, Parks, Trails, Transit, Shopping & Restaurants. (id:61852)
RE/MAX Ace Realty Inc.
1804 - 15 Watergarden Drive
Mississauga, Ontario
Brand New Gemma Condo! Stunning corner suite featuring 2 bedrooms and 2 bathrooms in the heart of Mississauga. This bright and modern unit boasts an open-concept layout, a sleek kitchen with quartz countertops, a stylish backsplash, and premium stainless steel appliances. The primary bedroom offers a walk-in closet and a luxurious 3-piece ensuite. Enjoy the private balcony, in-suite laundry, and access to exceptional building amenities. All windows throughout have both a beautiful lakeview & city view! Conveniently located near Square One, Heartland, top schools, parks, hospitals, GO Transit, the future LRT, and minutes to Highways 401/403/407. Comes with 1 underground parking space and 1 locker. (id:61852)
Right At Home Realty
2108 Islington Avenue
Toronto, Ontario
Welcome to this one of a kind 4 Level Backsplit Home on a massive lot in Kingsview Village!. Single family owned family home that is well cared for and spotless! Featuring s 4+1 Bedrooms, 2 Kitchens and 3 full bathrooms. Combined Living/Dining Room and separate family room,. Roof around 5yrs oild. , Driveway fits up to 11 cars. Lovely Garden in backyard is a dream come true for nature lovers in the City! (id:61852)
RE/MAX Real Estate Centre Inc.
315 - 1060 Sheppard Avenue W
Toronto, Ontario
Bright! Spacious! 1,180 sq. ft. corner unit features 2+Den ,Rare 9 Ft Ceiling Unit In The Building offering an unobstructed SOUTHEAST view. It boasts an excellent location, just steps from the subway. Residents can enjoy over 5,000 sq. ft. of fitness and recreational amenities. The open-concept, family-sized kitchen seamlessly connects to a 110 sq. ft. balcony. With easy access to the 572-acre Downsview Park, Yorkdale Mall, subway and the York University, convenience is at its best. Additionally, the unit includes Parking Very Conveniently Located Next To The Elevator, Upgraded Oversized Locker. (id:61852)
RE/MAX Ace Realty Inc.
4 Adamson Street S
Halton Hills, Ontario
Exceptional investment opportunity in the heart of Norval/Georgetown! Fully detached 2-storey home on a lot with dual road access (Guelph St & Adamson), offering strong future development or rental potential. This move-in ready 3-bedroom, 2-bath property has been extensively renovated including a brand-new kitchen with quartz countertops, stainless steel appliances, soft-close cabinetry, and new flooring throughout. Spacious layout with 9 ceilings, large family/media loft on the second level, and a sunroom overlooking the private backyard perfect for multi-unit conversion (buyer to do due diligence). Long driveway fits 4 vehicles with no sidewalk. Zoned for residential use, steps to the Credit River and minutes to Hwy 7/407/401, downtown Georgetown, GO Station, and major commercial hubs. A turn-key income property with strong appreciation potential and low maintenance ideal for savvy investors or those seeking flexible live/rent options. (id:61852)
Royal LePage Platinum Realty
23 Kingsbury Trail
Barrie, Ontario
Absolutely stunning! 1 year old stunning detached home boasting 4 bedrooms plus a Loft on the Second Floor and a double car garage in South Barrie. The family room, dining room, and living room provide ample space for relaxation and entertainment. This 2-storey residence features a modern, open-concept kitchen with quartz countertops and a central island. Upgraded Insulation in Garage by builder. Hardwood flooring graces the main floor, while the dining room and kitchen showcase upgraded tile floors. Conveniently access the garage through an interior door in the mud room. Upstairs, discover 4 generously sized bedrooms, each with large windows and double sliding door closets. All bedrooms boast ensuite baths and the primary bedroom impresses with two walk-in closets and a luxurious 5pc ensuite. One of large bathroom on 2nd floor is Jack and Jill type ensuite with 2 bedrooms. AC to be installed in property before closing. With parking for 4 cars, this home offers easy access to Hwy 400 and Barrie South GO Station. Plus, it's just a short drive to major amenities. All S/s Appliances, Stove, Refrigerator, Dishwasher, Washer, Dryer and All ELFS. (id:61852)
Executive Homes Realty Inc.
807 - 7440 Bathurst Street
Vaughan, Ontario
Great Thornhill Location in Desirable Promenade Towers community, Updated 2+ bedroom unit with Sun Filled South-East exposure and unabstracted View of Toronto Skyline. Open Concept of Living and Dining area with Large Bay Window. Traditional Kitchen with Stainless Steel Appliances, Granite counter top and spacious cabinets. King Size Primary Bedroom with w/i Closet and 4pcs Ensuite. Den integrated to Primary bedroom solarium can be transformed back to Living room area. Updated 5pcs 2nd bathroom, with full shower and tub. Full size F/L laundry units. storage space. Owned 2 Car parking (tandem) . Extra spacious owned Locker room. Gated and well maintained condo grounds. Outdoor Pool. Tennis Court, just some of the features of building. Short walking distance to Community Center, Library, Place of Worship, Promenade Mall and Transit. All utilities (A/C, Heat, I/V, Water) included in Maintenance Fee. (id:61852)
Sutton Group-Admiral Realty Inc.
Main Floor - 171 Shaftsbury Avenue
Richmond Hill, Ontario
Detached & Upgraded Bungalow,. Family Room, Open Kitchen And 3 Bedrooms. 2 Parking Accessible Lift In Garage (can be removed to give 2 parking). Share 60% Utilities With Basement. Tenant pays utilities monthly, 60%/40% split (if the basement is rented). (id:61852)
RE/MAX All-Stars Realty Inc.
8 King Boulevard
King, Ontario
Welcome to Lucky Number 8 King Boulevard, an elegant fully renovated home in a peaceful residential pocket of King City. Perfectly positioned across from a school park with no neighbours in front, this home blends comfort and style. Step inside to soaring 10 foot ceilings, abundant natural light, California shutters throughout, and above average finishes throughout. The gourmet kitchen is a showpiece with custom cabinetry, a stylish backsplash, a large quartz countertop with a breakfast bar, and a bright breakfast area overlooking the backyard. The family room is warm and inviting with a gas fireplace, built in shelves, and surround sound speakers. The dining room features an electric fireplace that creates a refined setting for entertaining. A formal office with French doors adds flexibility and elegance. Upstairs, the oversized primary bedroom includes his and hers walk in closets, with one offering custom built ins and a secure safe. The second bedroom has its own 3 piece bathroom, while bedrooms three and four share a 4 piece bathroom with double sinks. An open loft and convenient laundry room complete the upper level.The finished basement offers a spacious recreation area currently set up as a home gym and media room with a projector screen and surround sound. A private bedroom and 3 piece bathroom provide space for guests or extended family.Step outside to the backyard oasis with a charming pergola, perfect for relaxing or entertaining. Families will love the quiet setting, top rated schools, nearby trails, parks, local shops, cafés, and easy access to transit and major routes.This exceptional home combines thoughtful design, quality upgrades, and an unbeatable location in the heart of King City. Double car garage, 10 ft ceilings, Custom kitchen, main floor office, Gas and electric fireplaces, Loft and laundry upstairs, Finished basement with media area and gym, Pergola, 5 Minute Drive to the GO Station, 3 Minutes to The King City Arena & Community Centre. (id:61852)
Royal LePage Your Community Realty
73 Isabella Garden Lane
Whitchurch-Stouffville, Ontario
Detached House On Corner Lot, Four Spacious Bedrooms, Master Bedroom With His & Her Closets, 5Pc En-Suite. 9-Ft Ceiling On Main Floor & Hardwood Floor Throughout The House. Kitchen & Breakfast Area. Family Room, Living Room And Dining Room. 4-Car Parking. No Side Walk. Hardwood Floor Throughout The House. Bonus: Water Softener + Water Purifier Second Floor Laundry. Great Public Schools And Parks Within Walking Distance. Go Station Nearby (4 Min Drive). (id:61852)
Realty One Group Reveal
