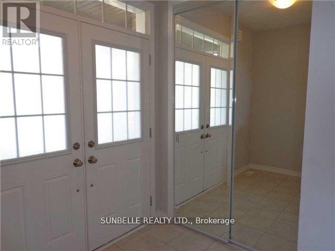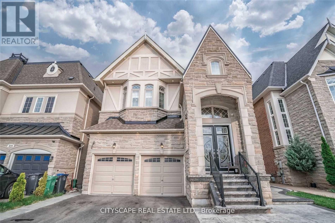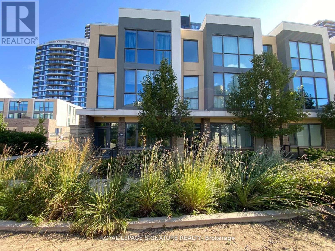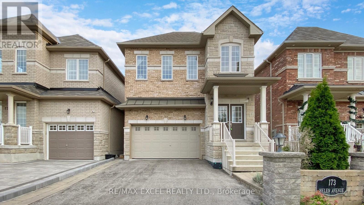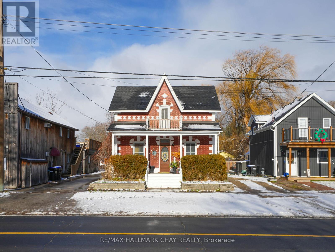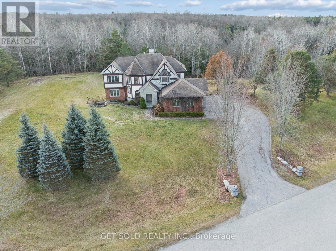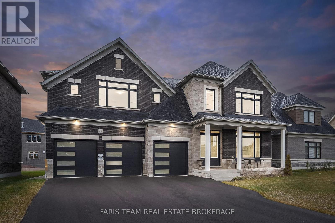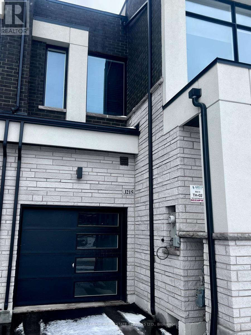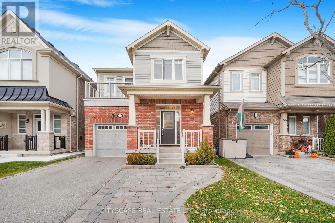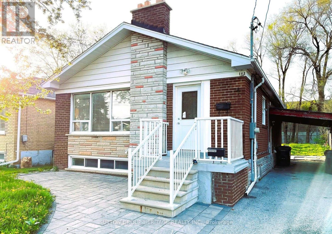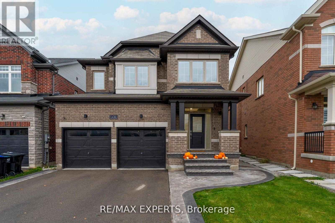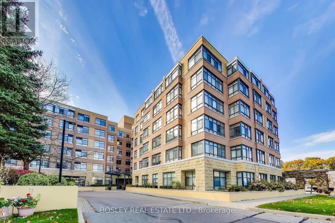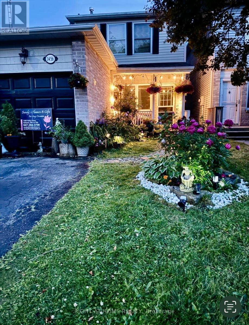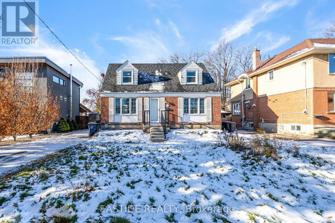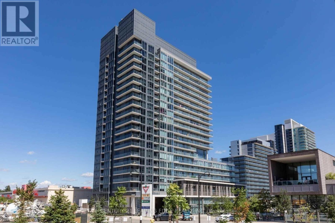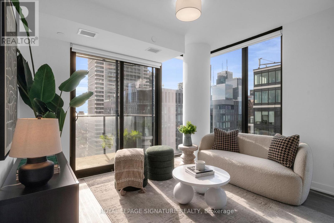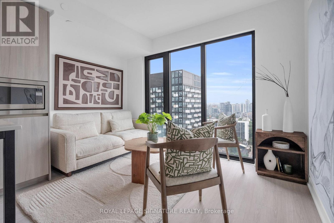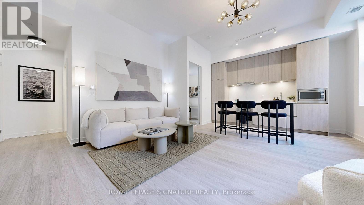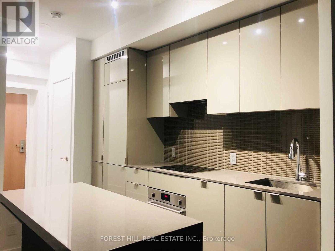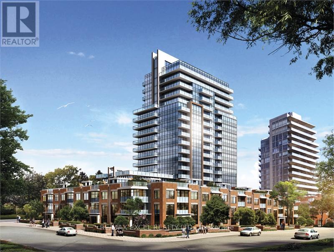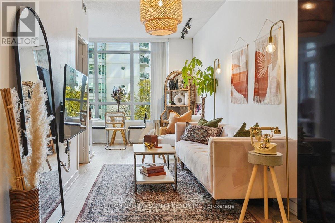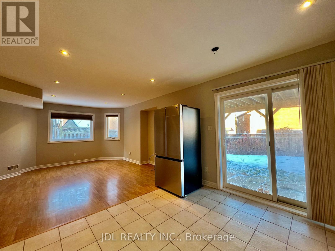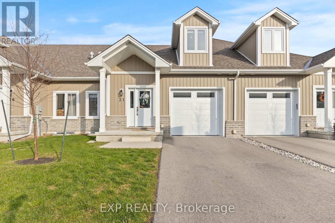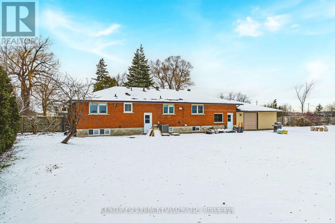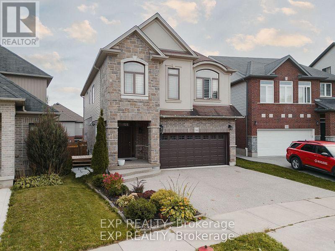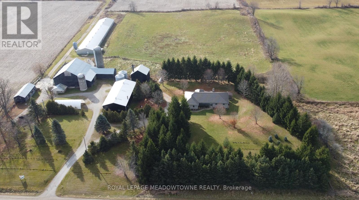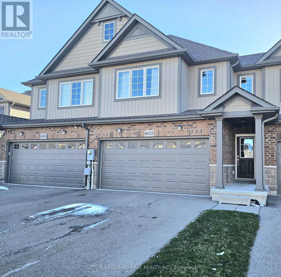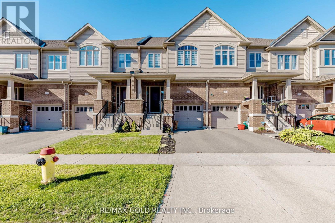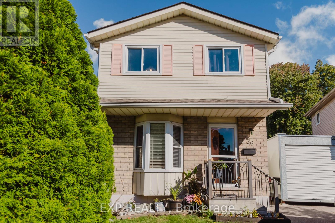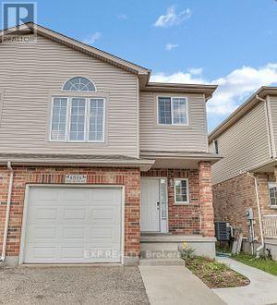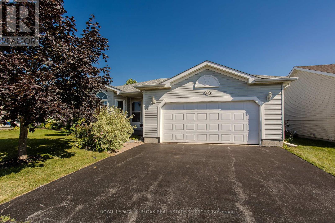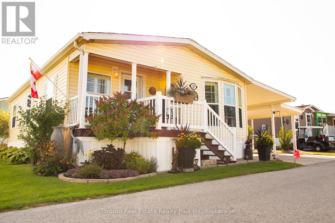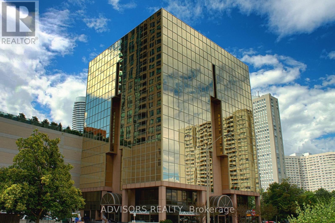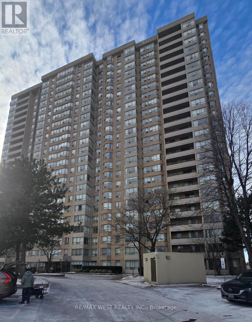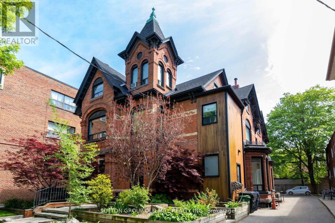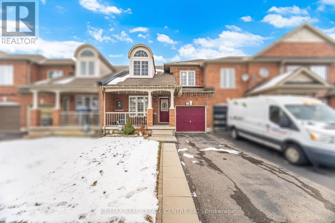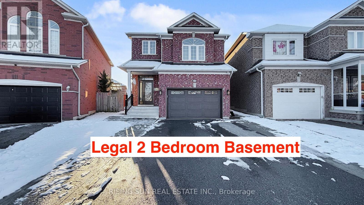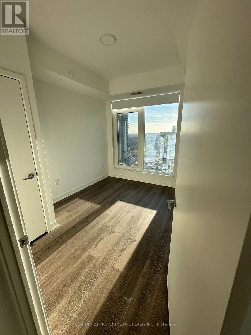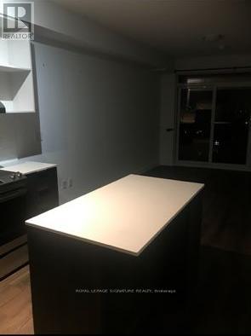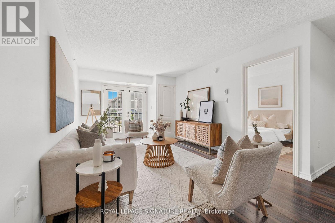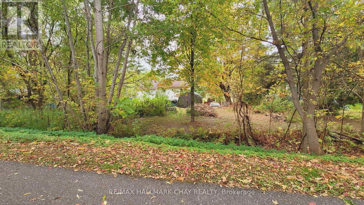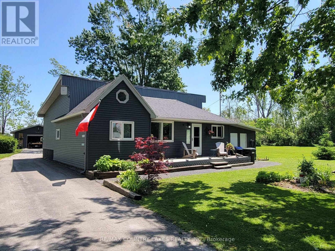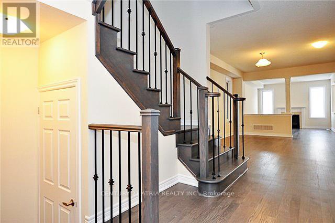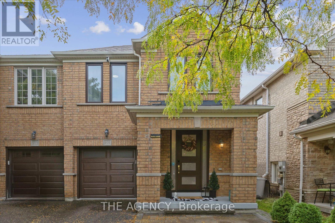Upper Levels - 12 Polstar Road
Brampton, Ontario
Large 4 bedroom Detached home 2 upper levels, 2400 sq feet of living space, 9 feet ceiling, Family Room with Gas Fireplace, gorgeous Kitchen granite counter tops, ceramic floors , lot of cupboards, Breakfast area with Breakfast bar, double Garage, Den on the main floor, California shutters thu out, private Laundry, no sidewalk to clean, near bus stop, go terminal, close to transportation, Near shopping & schools. Tenant pays 70% of utilities, basement tenanted. private back yard. (id:61852)
Sunbelle Realty Ltd.
3274 Erin Centre Boulevard
Mississauga, Ontario
Welcome to this stunning 5-bedroom, 5-bath detached home located in the highly sought-after Churchill Meadows community! This beautifully maintained property features a bright and spacious layout with large principal rooms, high ceilings, and elegant finishes throughout. The open-concept kitchen boasts stainless steel appliances, a center island, and plenty of storage - perfect for entertaining family and friends. Upstairs, you'll find generously sized bedrooms, each with access to an ensuite bath. The fully finished basement offers additional living space ideal for a home theatre, gym, or guest suite. Conveniently located close to top-rated schools, parks, shopping, and transit. A perfect blend of luxury, comfort, and convenience in one of Mississauga's most desirable neighborhoods! (id:61852)
Cityscape Real Estate Ltd.
1 - 5040 Four Springs Avenue
Mississauga, Ontario
Rare Townhome in In the Heart of Mississauga with 15 Acres of Park & Creek. Over 2000 S.F 3+1 Br, 3 Bath, Large Terrace W & 2 Car Garage W/House Entry. Modern Design: Large windows which is Floor to Ceiling, Wall to Wall Windows Create a Lot of Natural Light in This Perfect & Open Concept Layout. Large Terrace with Gas Bbq Hookup! Enjoy Marquee Club Which Includes Outdoor Swimming Pool, Hot Tub, Exercise Room, Party Room and Children's Playground. Close To Square One Area, Great Schools & Major Hwys! (id:61852)
Royal LePage Signature Realty
173 Helen Avenue
Markham, Ontario
Rarely Found Detached House In The Prestigious South Unionville Neighbourhood! Less Than 10 Years Old Close To 3100 Sqft With Recently Professionally Finished Basement. Unprecendented All Walk-In Closet In All Bedrooms (Yes! Including the Linen Closet) Featuring The HUGE One In Master That Fits/Showcases All Your Fashion Collections Like A Celebrity! Superb Layout That Takes Every Inch Into Consideration Allowing 5 Large Decent Size Bedrooms With Office/Den On Ground Floor & Basement Bedroom Which Provides More Functionality For Special Necessities! All Custom Designed Washrooms With Quartz Countertops; Gourmet Kitchen With XL Quartz Island And Wine Display/Pantry; Napoleon Two Way See Through Fireplace; Wainscotting & Crown Moulding And Jacuzzi In Master Ensuite Are All Representation Of Elegant Lifestyle! Basement Features Impressive Full Gym Room, Theather & Great Room With Wet Bar To Keep Your Dreamed Work&Life Balanced. The House Is Equiped With Dual Climate Control/200 Amp Power Supply And Close Circuit Security System Sorrouding The Exterior! Brand New Engineer Hardwood On Second Floor; Superb Location With Just Steps To T&T SuperMarket/Longham Square & Proximity To The Great Unionville Station/Cineplex/York U/Panam Centre/Markville Mall/Unionville Main Street/Pacific Mall/New Kennedy Square... Countless Greenspaces Even With A Pond Sorrounded By Trees And Plants Within Just Waking Distance. Not To Mention The Great Elementary (Unionville Meadows P.S) And High School (Markville S.S) Zones... This House Has Everything You Need And Dream Of!!! (id:61852)
RE/MAX Excel Realty Ltd.
RE/MAX Realtron Realty Inc.
8116 Main Street
Adjala-Tosorontio, Ontario
Step into this affordable Century Home that perfectly blends historic charm with eclectic flair. Bursting with personality and warmth, this unique residence offers spacious, comfortable living areas ideal for both relaxing and entertaining. This is an excellent offering at this price point, perfect for first time homebuyers, families wanting more space and a large backyard or downsizers, looking to become a part of a great community! The expansive backyard is a true retreat featuring a cozy fire pit, a dedicated hangout space, a fenced-in area perfect for pets or play, and a Detached Garage for added convenience. Whether you're hosting friends or enjoying quiet evenings under the stars, this outdoor space has it all. Start your mornings or wind down your evenings on the inviting front porch, where you can sip coffee and watch the world go by. Full of soul and special touches, this home is ready to welcome its next chapter. Features: Huge Backyard, Great Mudroom Area, Good Sized Bedrooms, Huge Primary Bedroom, Two Full Bathrooms, Eat In Kitchen with Convenient Access to Main Floor Laundry, Walk to Bus Stop, Detached Garage. (id:61852)
RE/MAX Hallmark Chay Realty
5 Hawkwing Court
Whitchurch-Stouffville, Ontario
This elegant executive home sits within a quiet enclave of upscale residences on spacious 2-acres lots. The gently sloping rear yard opens onto a beautiful forest, easily enjoyed from the large balcony overlooking the trees. Inside, soaring ceilings and abundant natural light create an open, inviting atmosphere. From the moment you enter , the home's sense of grandeur and the quality of its craftsmanship are immediately evident. Hardwood Floors, large ceramic tiles and two fireplaces. A refined property offering both luxury and attention to detail, is available for your expert interior design. SOLD UNDER POWER OF SALE, PROPERTY OFFERED AS-IS WHERE-IS - with no representation or warranties - Seller to credit buyer up to $25,000 to replace appliances (id:61852)
Get Sold Realty Inc.
24 Magnolia Avenue
Adjala-Tosorontio, Ontario
Top 5 Reasons You Will Love This Home: 1) Appreciate a grand, luxurious layout featuring an impressive five bedroom design, 10' main level ceilings, 8' doors, and 9' basement ceilings that create an open, upscale feel throughout the entire home 2) Chef's dream kitchen designed for cooking and entertaining, showcasing a massive quartz island, a butler's pantry, and high-end JennAir appliances, including a 48" gas cooktop, built-in ovens, warming drawer, microwave, and an oversized fridge-freezer 3) Spa-inspired bathrooms throughout, with a serene primary suite offering double vanities, a large walk-in shower, and a soaker tub, while every full bathroom features its own walk-in shower 4) Thoughtful upgrades at every turn, from hardwood flooring and designer tile to abundant storage and a spacious upper level laundry room, complete with cabinetry for added organization 5) Exceptional parking and storage with a three-car garage paired with a nine car driveway, providing ideal flexibility for families and guests. 3,833 above grade sq.ft. plus an unfinished basement. (id:61852)
Faris Team Real Estate Brokerage
1215 Dartmouth Crescent
Oakville, Ontario
Stunning 2025 Freehold Townhouse in Oakville's desirable Joshua Meadows community! This spacious 2-storey home offers over 2000 sq ft of beautifully finished living space with 3 bedrooms and 3 bathrooms-designed for comfort, style, and functionality.The main floor boasts a welcoming foyer leading to a bright open-concept living and dining area with hardwood & tile floors and oversized windows. The modern kitchen features Stone countertops, tile flooring, stainless steel appliances, and a custom backsplash, seamlessly connecting to the dining area-perfect for family meals and entertaining.Upstairs, the luxurious primary bedroom retreat includes two walk-in closets and a 5-piece ensuite with a glass stand up shower soaker tub & and double sinks vanity. The second and third bedrooms offer generous space, each with beautiful tranquil pond views, ideal for children, guests, or a home office. A convenient second-floor laundry room adds everyday ease.This home sits in a family-friendly neighbourhood close to top-rated schools, parks, trails, and all amenities. (id:61852)
Royal LePage Real Estate Services Ltd.
141 Hatt Court
Milton, Ontario
Welcome to this stunning 4-bed, 3-bath home with a finished basement, perfectly situated in one of the most sought-after neighborhoods! Thoughtfully upgraded and maintained like new, this home has been freshly painted throughout and offers inviting living and dining areas, a warm family room with a cozy fireplace and large sun-filled windows, and a modern kitchen featuring a breakfast bar and premium stainless steel appliances. Enjoy 9-ft ceilings, pot lights, and upgraded hardwood floors that add elegance across every room. The spacious primary suite includes a luxurious ensuite with a frameless glass shower and access to a private balcony, your perfect spot to unwind. With direct garage access, concrete landscaping with extra parking, and no sidewalk, this move-in-ready home is just steps from top-rated schools, beautiful parks, and all the amenities your family will love! (id:61852)
Cityscape Real Estate Ltd.
182 Crocus Drive
Toronto, Ontario
Located in the highly desirable Wexford-Maryvale community, this charming brick bungalow features three bedrooms, a spacious open-concept living area, laminate flooring throughout, and an open kitchen with large windows that fill the home with natural light. The property also includes ensuite laundry for added convenience. Utilities are split 70/30. Ideally situated minutes from shopping centres, Costco, medical facilities, schools, parks, and major highways including the 401, 404, and the DVP, this home offers exceptional comfort and convenience. ( Lease is for Main Floor Only ) (id:61852)
Sutton Group-Heritage Realty Inc.
1430 Farrow Crescent
Innisfil, Ontario
Loaded with upgrades! Detached home offering over 2,500 sq. ft. of luxurious space plus a partially finished basement. Situated on a spacious lot, this home features an open concept floor plan ideal for family gatherings and entertaining. Enjoy 9' ceilings, premium wide plank flooring, 7" baseboards, custom crown moulding, pot lights throughout, and a stunning grand staircase with wrought iron pickets. The modern kitchen boasts upgraded cabinetry, stainless steel appliances, and a large eat in area with walkout to a fully landscaped yard featuring a spacious patio and storage shed. All bedrooms are generously sized, each with bathroom access and the primary suite includes a large walk in closet. Convenient second floor laundry. The basement offers an open layout with pot lights and a Napoleon fireplace perfect for future rental potential or extended family living. Located within "The Orbit," Innisfil's visionary master planned community by Cortel Group. Incredible opportunity to own in one of the area's most exciting new developments! (id:61852)
RE/MAX Experts
216 - 115 Bonis Avenue
Toronto, Ontario
Retirement living begins - Welcome to Shepherd Gardens! Make new friends and enjoy plenty of great resort-like amenities in this 65+ independent lifestyle building with indoor pool, restaurant, hair salon, chapel, gym - the list goes on! Many organized events year-round for the social butterfly. Clean, bright and spacious unit is ready to move in. A downsizer's dream - large 2-bedroom layout with lovely solarium. Cluster Care support and 24hr handyman service available in building. Storage galore in the kitchen with added pantry and new stone counters. Oversized primary bedroom with walk-in closet and 4pc ensuite bath with tub cutout for accessibility. Newly renovated 2nd bathroom with low-profile walk-in shower! Primary bathroom will have BathFitter installation prior to closing. Wheelchair accessible building - safe and functional layout. Impressive private gardens. Don't miss this one. (id:61852)
Bosley Real Estate Ltd.
1456 Valley Drive
Oshawa, Ontario
Stunning newly painted 3-bedroom, 2-washroom home in Oshawa's a friendly Lakeview neighbourhood. Fronts onto a creek with walking and bike trails. Beautiful landscaped backyard with a gazebo and pond. Newly renovated finished basement with a full washroom (2025). Main floor family room/bedroom option. Updated kitchen with new pantry cupboards and quartz countertops (2023). Upstairs washroom updated in 2019. Roof and sidings updated in 2018 with a lifetime roof warranty. AC 2019, Furnace 2025. Backyard landscaping and gazebo completed in 2022. Steps to Lake Ontario and Lakeview Park. Minutes to Hwy 401, GO Station, and all amenities. Front has no houses and offers plenty of parking. (id:61852)
Right At Home Realty
112 Bevdale Road
Toronto, Ontario
Gorgeous 1 1/2 Storey Home In The Heart Of Willowdale! Premium Lot 50.33' By 150' Lot! Home is Fully Renovated throughout, Featuring Open Concept Kitchen and Appliances (2019), Bathrooms, AC System. 24'/ 11' Deck (2023) & Private Backyard with Great landscaping. New Roof (2023), Brandnew Back Windows (2025) and Fully Finished Bsmt (2025). Located Amongst The Most Million Properties In The Area. Mins To Parks, Schools, Public Transit (Ttc & Go), & Hwy (401). (id:61852)
Eastide Realty
808 - 72 Esther Shiner Boulevard
Toronto, Ontario
Location! Location! Location! Luxury Tango 2 Condo. Open concept. Unobstructed view. Spacious 1 bedroom plus den. 716 sqft + 42 sqft balcony. Laminate floor throughout. Floor to ceiling window. Large ensuite storage. 24 hours concierge. One parking included. Great amenities include well-equipped gym, party room, rooftop patio, etc. Steps to TTC, Canadian Tire, Ikea, Go Train, park, library, community centre, Bayview Village and all amenities. Easy access to Hwy 401, 404 & DVP. (id:61852)
Century 21 Leading Edge Realty Inc.
2902 - 47 Mutual Street
Toronto, Ontario
Welcome to 47 Mutual Street, Suite 2902 - a stunning 3-bedroom corner residence offering modern living in the heart of downtown Toronto. This high-rise suite features 838 sq. ft. of interior living space plus an 83 sq. ft. balcony. There are over $22,000 of Builder upgrades, including upgraded kitchen cabinets, countertops, flooring, bathroom tile, bathroom medicine cabinets, shower plumbing package and much more. Flooded with natural light from its southwest exposure and floor-to-ceiling windows, this home enjoys sweeping city views and sun-filled living areas from morning to sunset. The modern, open-concept kitchen boasts integrated and stainless steel appliances, a sleek centre island, and seamless flow into the bright living and dining space. The spacious primary bedroom includes a 3-piece ensuite, while a stylish powder room provides added convenience for guests! With three true bedrooms, thoughtful layout, and ample storage throughout, this suite offers both functionality and elevated design in equal measure. A locker is included, and an underground parking spot is available for an additional $59,900 (HST included).The luxury building offers over 6,600 sq. ft. of premium amenities, including a state-of-the-art fitness center, stylish party room, expansive terrace, kids' playroom, and pet spa. Located just steps to Queen & Dundas subway, Eaton Centre, TMU, St. Michael's Hospital, and only a 12-minute walk to the Financial District - this is downtown convenience at its finest. (id:61852)
Royal LePage Signature Realty
3106 - 47 Mutual Street
Toronto, Ontario
Welcome to modern downtown living in this brand-new, never-lived-in 1-bedroom, 1-bathroom suite offering 504 sq. ft. of thoughtfully designed interior space, complete with full Tarion Warranty. Finished with approximately $15,000 in premium upgrades, including window blinds throughout, upgraded kitchen cabinetry with a pantry cabinet, a full-height kitchen backsplash, induction cooktop, wall-mounted bathroom medicine cabinet, and an upgraded shower plumbing package with rain shower, slide rail, and matte black hand shower. This stylish suite boasts a sleek, modern kitchen, open-concept living area with floor-to-ceiling windows, and a spa-like bathroom perfect for professionals or couples seeking both function and style. The luxury building offers over 6,600 sq. ft. of premium amenities, including a state-of-the-art fitness center, stylish party room, expansive terrace, kids' playroom, and pet spa. Located just steps to Queen & Dundas subway, Eaton Centre, TMU, St. Michaels Hospital, and a short 12-minute walk to the Financial District this is downtown convenience at its finest. (id:61852)
Royal LePage Signature Realty
81 Shuter Street
Toronto, Ontario
Where Heritage Charm Meets Modern Sophistication. This two-storey executive townhome seamlessly blends the timeless elegance of a heritage home with the convenience and luxury of modern condo living. Boasting 3 spacious bedrooms + den, 1361 sq ft, soaring 10'5" ceilings on main floor & 9'5" on second floor, and expansive principal rooms, this residence is an entertainer's dream. Every detail has been thoughtfully upgraded with bespoke luxury finishes, including custom cabinetry, integrated appliances, and rich hardwood flooring throughout. Enjoy a host of premium building amenities such as a state-of-the-art fitness room, a stylish party, a sprawling terrace, a kids' playroom, and even a pet spa. Situated in the heart of the city, this location is unbeatable! Steps to the Eaton Centre,Financial District, St. Michaels Hospital, TMU, and TTC. Discover city living at its finest! **EXTRAS** Indulge in the ultimate luxury with this exquisitely designed property featuring > Bespoke luxury finishes creating a seamless blend of sophistication and modern living. *Locker Included with value of $7,500.00* (id:61852)
Royal LePage Signature Realty
1813 - 7 Grenville Street
Toronto, Ontario
Bright 1Bed with West Facing Balcony @ YC (Yonge & College). 9' Ceilings, Floor-To-Ceiling Windows, Modern Open Kitchen with Quartz Counter. Amenities include Gym, Yoga Room, Infinity Pool, Steam Room, Lounge/Bar with Dining Room, Private Dining Rooms with Outdoor Terraces & BBQs, Visitor Parking, 24/7 Security/Concierge. Steps To TTC, Starbucks, Shoppers, Banks, Restaurants, Pubs, College Park; Mins To Loblaws, LCBO, Eaton Centre, Park, Bay St, & Everything. Walk To U of T and TMU (Ryerson). Tenanted, Pics are of Vacant Unit. (id:61852)
Forest Hill Real Estate Inc.
1105 - 68 Canterbury Place
Toronto, Ontario
Bright South-Facing Condo in Prime North York - One Parking Spots!Beautifully maintained condo with a sunny south exposure and large floor-to-ceiling windows that fill the space with natural light. Excellent location just off Yonge St, steps to North York Centre subway, 24-hour supermarket, library, shops, and restaurants.Practical and open layout featuring granite kitchen countertops, mirrored backsplash, double sinks, marble bathroom floor, and new flooring (2022). Enjoy a spacious 110 sq.ft. balcony, perfect for morning coffee or evening relaxation.The building offers 24-hour concierge and security, gym, party/lounge room, guest suites, visitor parking, and more. (id:61852)
RE/MAX Excel Realty Ltd.
515 - 38 Dan Leckie Way
Toronto, Ontario
It's rare to find such a well maintained, upgraded One Bedroom Condo Apartment with Owned Parking + Locker that also has an actual separated Den and lower than average condo fees. With over 680 sq ft of living space, this bright + open concept, south-facing unit has been tastefully upgraded and maintained. The Open Concept, designer Italian Kitchen with upgraded quartz counters (2021) + black granite sink (2021) flows seamlessly into the bright Living Room making entertaining a breeze. A private Balcony off the Living Room allows for easy outdoor enjoyment. Building amenities include the eighth floor luxury outdoor terrace with roof top patio, alfresco bar, hot-tub, BBQ pit, fireplace + showers. Additional amenities include a large gym, guest suites, saunas, party room, boardroom + theatre. No Airbnb or short term rentals building. Pets allowed. Engineered hardwood throughout (2021), all-in-one washer-dryer (2022), Bosch dishwasher (2025). Located near Bathurst and Lakeshore, city amenities are easily accessible - Billy Bishop Airport, Groceries across the street, TTC at your doorstep, Entertainment District, Fort York, Financial District, Exhibition Place, BMO Field, Rogers Centre all nearby. (id:61852)
Sutton Group - Summit Realty Inc.
Walkout Basement Only - 72 Fortune Crescent
Richmond Hill, Ontario
Welcome to this bright and inviting 2-bedroom walkout basement apartment in the desirable Richmond Hill - Bayview High School zone, offering large windows, a functional layout, and an abundance of natural light throughout. The suite features brand-new kitchen appliances, a 2025 washer and dryer, a full bathroom, and a private separate entrance, and has been professionally cleaned for immediate move-in. Nestled in a quiet area near beautiful rough woods, this home includes one parking space, with tenants responsible for 40% of utilities and their own internet. The considerate landlords live on the upper level. A well-maintained, comfortable place to call home-don't miss it! (id:61852)
Jdl Realty Inc.
31 - 744 Nelson Street W
Norfolk, Ontario
Welcome to this beautifully designed 3-bedroom, 3-bathroom bungaloft, offering the perfect blend of luxury, function, and architectural charm. From the moment you step inside, the soaring vaulted ceilings, expansive windows, and light-toned flooring create a bright, airy atmosphere that flows throughout the home. The main floor features an open-concept layout anchored by a stunning custom shiplap fireplace wall with a designer mantel, adding warmth and modern character to the living space. The chef-inspired kitchen is a true showpiece, offering ceiling-height cabinetry, quartz countertops, an upgraded gas stove, a sleek matching rangehood, subway tile backsplash, and a discreet built-in microwave that keeps the space clean and streamlined. The main-floor primary suite provides a peaceful retreat with soft neutral tones, generous natural light, and a spa-like ensuite-perfect for those seeking true main-floor living. Upstairs, you'll find two additional bedrooms, each offering great space, natural light, and charming architectural detailing. A full bathroom completes the second level, making this layout ideal for families, guests, or anyone seeking separation between living and sleeping spaces. Downstairs, the high-ceiling basement is a standout feature, with full-size windows that bring in exceptional natural light-offering tremendous potential to expand the home's future living space. Whether you envision a recreation area, home gym, studio, or additional finished rooms, the bright lower level provides the perfect canvas. Added conveniences include a 3-piece bathroom rough-in and a sump pump for peace of mind. This home also offers true maintenance-free living. Lawn care, snow removal, and exterior upkeep are all included, allowing you to enjoy a relaxed, turn-key lifestyle year-round. This home is truly move-in ready and beautifully finished with luxury in mind. (id:61852)
Exp Realty
485 56 Highway
Hamilton, Ontario
Welcome to 485 Hwy 56 in Hamilton, offering a beautifully finished and fully private 1-bedroom, 1-bath basement apartment on an exceptional 200 x 216 ft lot with a spacious circular driveway providing ample parking. This bright and inviting unit features large windows, a kitchen, private in-suite laundry, and a completely separate entrance with no connection to the upper level, ensuring total privacy and comfort. Perfect for a single professional or couple, this well-maintained space offers peaceful living in a great location, with the tenant responsible for 30% of utilities. A fantastic opportunity to enjoy a clean, modern, and quiet home available for the right tenant. (id:61852)
Century 21 Percy Fulton Ltd.
70 Home Street
Hamilton, Ontario
Tucked on a quiet cul-de-sac with Escarpment views and access to the Bruce Trail, this rare mid-century modern ranch features a loft and blends modern style with rustic, handcrafted character. Wrapped in natural textures - flagstone, reclaimed brick, and warm woods - and bathed in sunlight from 19-foot vaulted pine ceilings and multiple skylights, this 3 bed, 2 bath home (including 2 bedrooms and a full bath in the airy loft) delivers major one-of-a-kind energy. Set on a private 84 215 ft lot, it offers a true sense of retreat. The foyer introduces the home's boutique atmosphere with natural timber, masonry accents, angled ceilings, and soft daylight. An indoor hot tub adds unexpected luxury, framed by picture windows overlooking the serene backyard. The main living areas flow easily from here: a warm living room with gas fireplace, crafted wood shelving, and a charming corner window, an open dining space connected to a stunning kitchen with exposed beam trusses, granite counters, built-in gas cooktop, floating shelves, and a modern chimney hood. A main-floor primary suite sits privately at the rear with a 3 piece ensuite and convenient laundry nearby. The lower level is a true entertainer's playground, showcasing floor-to-ceiling brick, a spacious bar, tranquil indoor waterfall, and a natural wood-burning stove. This impressive space remains visually linked to the main floor with an open view to the loft above. Recent updates include 2019 furnace, AC, and owned water heater, and a 2017 metal roof with 8 skylights, and a 20 20 insulated garage with inside entry. (id:61852)
Century 21 Heritage Group Ltd.
346 Moorlands Crescent
Kitchener, Ontario
Welcome to this beautiful legal 2-bedroom basement apartment located in the desirable Doon South neighbourhood of Kitchener. This bright, modern unit offers an open-concept living and dining area, a fully equipped kitchen with white cabinetry and stainless steel appliances, two well-sized bedrooms, and a contemporary full bathroom with a glass shower. Additional features include in-unit laundry, pot lights, a private walkway to the basement entrance, and dedicated driveway parking. The unit comes fully furnished and all utilities are included, with the exception of internet and TV. Situated in a quiet, family-friendly community, this apartment provides convenient access to major amenities, public transit, and educational institutions. Nearby points of interest include the Soccer Club, Doon Valley Golf Course, Homer Watson Park, local playgrounds, the Museum, Highway 401 access, Conestoga College, the University of Waterloo, Fairview Park Mall, and GRT Bus Routes 12 and 20. Ideal location for anyone looking for a blend of luxury and convenience including remote workers, professionals, small families, and college students seeking a comfortable and accessible place to call home (id:61852)
Exp Realty
4958 Wellington Road 125
Erin, Ontario
After five generations in the same family, this property is now ready for the next family to carry on the tradition and build their own legacy. Set on 98.89 acres, this 2001 custom-built brick and stone bungalow with a walk-out basement offers 4,600 SF of living space and is perfectly suited for family living, a home-based business or a country retreat. The main floor features a bright, eat-in kitchen with a large centre island and walk-out to a deck. A formal dining room with pocket doors, an open-concept great room, and a spacious principal bedroom with ensuite and walk-in closet create a comfortable and inviting living area for everyday enjoyment. The part-finished lower level provides exceptional versatility with a 2nd kitchen, a 3-pc bath, a 2nd laundry area, and a private entrance from the oversized two-car garage. It is ideal for extended family, guest accommodations, or work-from-home needs. Recent updates include a propane furnace and central air (24) and a durable metal roof (14). The land provides endless lifestyle, recreational and income opportunities. 40 acres of open fields and 25 acres currently in hay offer space for hobby farming, equestrian use, personal riding trails, outdoor recreation, or renting for crop income. There is a mature forest for tapping maple syrup or use the trails for walking and ATVs. The 48' x 288' former broiler barn with heaters & cold storage, 3,900+ sq ft bank barn w/stables & loft, a 40' x 80' drive shed w/heated and insulated workshop, other outbuildings provide flexibility for storage, workshops, hobbies, home-based operations and rental income. There maybe a possible severance potential in the southeast corner (to be verified with the Town of Erin). OFA credits reduce property taxes. Two drilled water wells. Acton's GO Station, stores, shops, schools and everyday services are just mins away. The property in the Town of Erin with an Acton municipal address and closer to Acton, Georgetown, Guelph, Milton, Rockwood. (id:61852)
Royal LePage Meadowtowne Realty
6412 Shapton Crescent
Niagara Falls, Ontario
Bright modern 4 bed/2.5 bath home in sought after family friendly area. Over 1900 sq. ft. finished living space.Main floor boasts open concept,living w/B/I cabinetry, kitchen w/central island&large dinette w/out to deck&landscaped b/yard w/shed,access to garage. Upstairs w/spacious bdrms, laundry&two full baths. Close to plazas, parks, schools, transit Short drive to COSTCO, Mac Bain Comm Centre, restaurants, Clifton Hills attractions, falls. (id:61852)
Sutton Group-Admiral Realty Inc.
46 Reistwood Drive
Kitchener, Ontario
Spacious 2 Story freehold Townhouse. This townhouse features 3 Bedrooms, 4 Washrooms, with 9'Ceilings on the Main Floor, 9' ceilings in the Finished Basement and 9' high tray ceiling in the Master bedroom. The master bedroom has large walk-in closet & 4pc en-suite with stunning freestanding tub & a glass shower. The 2nd floor has 3pc main bath conveniently close to the2nd &3rd bedrooms. Main Level With A Beautiful Eat-In Kitchen And A Great Room With A Fireplace And Huge Windows. Main floor has a Modern and spacious open concept kitchen with Upgraded Kitchen cabinets quartz countertops, and backsplash. The laundry is located very conveniently on 2ndfloor. The finished basement also offers a full 3Pc Washroom with a Standing Shower. Basement space can be used as a 4th Bedroom or Family Room and has lots of storage space in the furnace room. Oak Stairs & open to the below landing area 2nd floor. This home is steps away from a large park & conveniently located within walking distance to Elementary public and catholic schools, close to all the amenities. The Pictures and virtual tour are from the previous listings. (id:61852)
RE/MAX Gold Realty Inc.
36 Nautical Road
Brantford, Ontario
Wow! Welcome to Your Lovely and Charming 5 Bedroom Two-Storey Home Nestled in one of Brantford's Desirable and Sought-After North End Neighbourhoods of Brantwood Park. This Beautiful Home comes with a Finished Basement Perfect for Families or those Looking for Extra Space to Grow. The Furnace and Roof was Updated 3-Years Ago. This Warm, Family-Friendly Atmosphere is Spacious with Natural Light that is Perfect for Growing Families or Those Seeking a Comfortable Living Space. Spacious Backyard is Ideal for Hosting Gatherings, BBQs, or Simply Relaxing Outdoors, Offering the Perfect Setting for Entertaining Fun with Family and Friends. Located on a Quiet, Tree-lined Street, this Home Sits in a Mature Community Known for its Peaceful Surroundings and Close-Knit Feel. Conveniently Just Mins to Top-Rated Schools, the 403, Easy Access to Transit, Minutes from Lynden Park Mall, Costco, Walmart, Shopping & Dining, Plenty of Parks, Walking Trails, Playgrounds for Kids, Sports Fields, and So Much More! Whether You are Relaxing in the Serene & Large Backyard or Taking Advantage of Everything the Neighborhood has to Offer, this is the Perfect Place to Call Home. Hurry! This Won't Last! Everything you need is right at your Doorstep. At 36 Nautical Road, you're not just getting a Beautiful Home, you're Gaining a Mesmerizing Community and Lifestyle that you'll Love Coming Home To. (id:61852)
Exp Realty
683b Wild Ginger Avenue
Waterloo, Ontario
This well designed 1 bedroom and den basement is Located in a most desirable and family-friendly neighborhood, close to Laurelwood Secondary School, making it perfect for students, young professionals, or anyone seeking a peaceful and convenient place to live. Key Features: Private Walk-Up Basement - Provides easy access with a separate entrance, fully protected from snow or rainfall, ensuring year-round comfort and convenience. Spacious Living Room - A warm and inviting space ideal for relaxing, entertaining, or movie nights. Full Kitchen + Dining Area which includes ample storage and space to cook and enjoy meals comfortably. Dedicated Study/Work Area - Perfect for remote work, studying, or a small home office setup. Large Bedroom - Generous size with room for a good size bed and additional furniture. Full Bathroom - Clean, modern, and well-maintained. Extra Storage Room - A rare bonus for basement units! Keep your space clutter-free with dedicated storage. This basement apartment offers a great layout that provides privacy, functionality, and plenty of natural comfort. Located in a quiet, safe neighborhood with easy access to transit, schools, parks, shopping, and essential amenities, it's an excellent opportunity for quality living in the heart of Kitchener/Waterloo. Some utilities and parking included in rent amount. (id:61852)
Exp Realty
109 Emerald Court
Hamilton, Ontario
Welcome to this impeccably maintained bungalow nestled in the vibrant Antrim Glen 55+community. Ideally situated on a quiet court with picturesque curb appeal. Featuring 2+1 beds 2baths & a rare double car garage this true ground floor level bungalow is ideal for downsizers. Ideal open concept layout is flooded with natural light from the abundance of windows. The living room, adorned with a cozy fireplace (propane), invites relaxation with a versatile den/sitting area with walkout to the backyard patio. The open concept dining room is adjacent to the eat-in kitchen with ample counter and cabinet space. Main floor primary suite includes a3pc ensuite & walk-in closet. Additional bedroom offers easy access to the 4pc bath with modified tub entry & convenient laundry on the main. Finished lower level boasts a recreation room, bedroom, workshop, and additional storage/utility spaces awaiting your personal touch. Embrace this opportunity for refined living in a supportive community with an inground pool, clubhouse, community events & more. Very reasonable Monthly Land lease of $950 + taxes of$217.38 (estimated). Don't delay on this turnkey gem! (id:61852)
Royal LePage Burloak Real Estate Services
206 - 3033 Townline Road
Fort Erie, Ontario
Welcome to 206 - 3033 Townline Rd (Trillium Trail) a beautifully updated 2 bedroom 2 bath bungalow in the sought-after Parkbridge Black Creek Adult Lifestyle Community. This move-in ready home offers a concrete double driveway, carport, covered deck with back entrance, and a large shed on a concrete slab, inside you'll find beautiful floors,California Shutters, and a bright open layout designed for easy living. The primary suite features a walk-in closet and ensuite, while the guest bedroom enjoys its own 4 Piece bath. Recent upgrades include furnace (2022) owned electric hot water tank (6 years) roof (2022) and shed roof (4 years). Living here means more than just a home - it's a lifestyle . Enjoy a secure gated community with indoor and outdoor pools, sauna, library, tennis courts, community hall and over 20 social activities designed for active retirement living. (id:61852)
Toronto Real Estate Realty Plus Inc
315 - 135 James Street S
Hamilton, Ontario
Locate beside Hamilton GO station. Walking distance to Restaurants, pubs, boutiques, St. Josephs Hospital & McMaster University. Updated 1 bedroom + den suit in Downtown Hamilton's prestigious Chateau Royal building. This bright North facing unit offers an abundance of natural light. The open concept layout from the spacious living and dining area to a well-appointed kitchen which features a breakfast island, granite countertops, and plenty of cabinetry to meet your pantry & cupboard needs. This condominium has 24 hour Concierge, Sauna, Gym, Private resident only ground park, and huge roof top Terrance on the 14th floor. Underground parking space is available to buy or rent. All appliances are as is conditions. (id:61852)
Century 21 Miller Real Estate Ltd.
6447 Culp Street
Niagara Falls, Ontario
Welcome to 6447 Culp Street a spacious and beautifully maintained 3-bedroom, 2-bathroom apartment in the heart of Niagara Falls. Perfectly positioned near Dorchester Road and just minutes from Fallsview attractions, this home offers a blend of comfort, convenience, and modern living. Step inside to find a bright, open-concept layout featuring a generous living and dining area, large windows with natural light, and a well-appointed kitchen with ample cabinetry. The three spacious bedrooms provide plenty of room for a growing family or guests, while two full bathrooms offer added convenience. Located on a quiet residential street, this property offers easy access to schools, shopping, public transit, parks, and all the best that Niagara has to offer. *For Additional Property Details Click The Brochure Icon Below* (id:61852)
Ici Source Real Asset Services Inc.
205 - 3660 Hurontario Street
Mississauga, Ontario
This single office space is graced with expansive windows, offering an unobstructed and captivating street view. Situated within a meticulously maintained, professionally owned, and managed 10-storey office building, this location finds itself strategically positioned in the heart of the bustling Mississauga City Centre area. The proximity to the renowned Square One Shopping Centre, as well as convenient access to Highways 403 and QEW, ensures both business efficiency and accessibility. Additionally, being near the city center gives a substantial SEO boost when users search for terms like "x in Mississauga" on Google. For your convenience, both underground and street-level parking options are at your disposal. Experience the perfect blend of functionality, convenience, and a vibrant city atmosphere in this exceptional office space. **EXTRAS** Bell Gigabit Fibe Internet Available for Only $25/Month (id:61852)
Advisors Realty
504 - 30 Malta Avenue
Brampton, Ontario
Beautifully designed and generously sized, this 2-bedroom plus large sunroom unit offers over 1,250 sq. ft. of comfortable living in the heart of Brampton. Featuring 2 full washrooms, ensuite laundry with great storage, and a family-sized kitchen with an eat-in area and a big window, this condo provides both convenience and functionality. Enjoy a bright, spacious living area with abundant natural light and a very practical layout. Located on the 5th floor with peaceful green space views, this well-maintained home features brand-new bedroom flooring and recent paint throughout. The building is exceptionally cared for, offering 24-hour security and concierge, and sits in a prime location close to parks, malls, transit, schools, Hwy 410/401/407, and just minutes from the upcoming LRT. The all-inclusive condo fee covers all utilities, adding incredible value. Show with confidence-this one is a must-see! (id:61852)
RE/MAX West Realty Inc.
201 - 133 Dunn Avenue
Toronto, Ontario
Bright and charming 2 bedroom apartment in a beautifully maintained Victorian on a quiet, tree-lined street in the heart of South Parkdale! This spacious suite features a large Great Room with soaring 10+ ft ceilings, oversized windows and incredible natural light. Split-bedroom layout offers comfort and privacy, paired with an updated kitchen and generous living space perfect for relaxing or entertaining. Parking included - a rare find in this vibrant area! Just steps to the 504 King streetcar, minutes to Queen West, Liberty Village, and the waterfront. Enjoy easy access to parks, trails, cafés, shops, and all the eclectic character South Parkdale is known for. Quick connection to the Gardiner Expressway for effortless commuting. A unique blend of historic charm, modern convenience and unbeatable location! (id:61852)
Sutton Group Old Mill Realty Inc.
23 Quailvalley Drive
Brampton, Ontario
Welcome to this beautifully updated home at 23 Quail Valley Dr., offering comfort, style and an exceptional layout. Recently freshly painted, the main level features a living room with soaring ceilings that create a bright, open atmosphere. A good size family room with a cozy fireplace provides the perfect space for relaxing or entertaining. Complimented by California shutters throughout the main floor for added elegance and privacy. Hardwood stairs lead to the spacious primary bedroom, complete with a 4-piece ensuite and a walk-in closet. Additional well-sized bedrooms offer plenty of room for family or guests. Situated in a highly desirable neighborhood, this home is just minutes from excellent schools, parks and convenient shopping. A wonderful opportunity in a prime Brampton location. (id:61852)
RE/MAX Real Estate Centre Inc.
20 Bramoak Crescent
Brampton, Ontario
Gorgeous detached home featuring 3 bedrooms and a spacious mid-level family room, which can easily be converted into a 4th bedroom located in a prime location. ***The layout includes a large eat-in kitchen with a dedicated dining area, granite countertops, and ample cabinetry. The primary bedroom offers a generous walk-in closet and a 4-piece ensuite with a soaker tub.***Additional highlights include a Legal finished 2 Bedroom basement with a separate entrance and ***an extended driveway accommodating up to 4 vehicles, and a 1.5-car garage*** Coffered Ceiling in Living Room, ***Pot lights everywhere *** The large pie-shaped backyard provides excellent outdoor space for families to enjoy.***Conveniently located minutes from Mount Pleasant GO Station. Burnt Elm Park, Food Basics, Tim Hortons, gas stations, salons, and various amenities are all within walking distance, providing exceptional convenience for daily living. (id:61852)
Rising Sun Real Estate Inc.
308 - 1 Elm Drive W
Mississauga, Ontario
Top 5 Reasons You Will Love This Condo: 1) Step into effortless living with this beautifully designed two bedroom, two bathroom condo offering a spacious, functional layout ideal for both relaxing and entertaining, with an expansive kitchen featuring gleaming granite countertops, abundant cabinetry, and stunning hardwood flooring throughout the living room 2) Enjoy the luxury of a walkout to your own private balcony, perfect for sipping your morning coffee, unwinding with a glass of wine, or tending to your favourite container garden, boasting all the benefits of nature without sacrificing the security and ease of condo living 3) Life here comes with access to exceptional, resort-style amenities designed to enhance every day, take a dip in the indoor pool or hot tub, break a sweat in the fully equipped gym, host gatherings in the stylish party room, or enjoy the on-site playground and landscaped greenspaces 4) Practicality meets comfort with secure underground parking and generous in-suite storage, including spacious closets and smart storage solutions to keep your home tidy and organized 5) Located in a vibrant, well-connected community close to shops, restaurants, schools, and transit, this condo is ideal for professionals, downsizers, or young families, with quick access to major highways and public transit, allowing for commuting across the GTA easy and stress-free. 869 fin.sq.ft. (id:61852)
Faris Team Real Estate Brokerage
1910 - 395 Square One Drive
Mississauga, Ontario
Brand New Never Lived-In 2 Bedroom 2 Washroom Condo in the Heart of Square One.Prime location within walking distance to Square One Shopping Centre, Walmart, public transit, daycare, library, restaurants, and parks. Functional layout with spacious bedrooms, 2 full washrooms, modern kitchen with stainless steel appliances, ensuite laundry, and floor-to-ceiling windows. Building offers premium amenities: fitness centre, indoor pool, party room, rooftop terrace, and 24/7 concierge. Available immediately (id:61852)
Century 21 Property Zone Realty Inc.
708 - 2520 Eglinton Avenue
Mississauga, Ontario
Location, Location, Location!!! New Luxury Open Concept, Unit In Arc Condos. This Unit Includes An O/C Living/Dining Space And Large Centre Island In The Kitchen - Great For Entertaining. Additional Den Can Be Converted Into Your Home Office Or Quiet Reading Nook. Close To Highway403/Qew/407, Erin Mills Town Center, Credit Valley Hospital, Best Schools In The City Including John Fraser Sec. School. Walking Distance To Credit Valley Hospital And Erin Mills Town Centre!! (id:61852)
Royal LePage Signature Realty
204 - 1470 Main Street E
Milton, Ontario
Welcome to Milton's best kept secret, The Courtyards on Main!This bright and spacious condo in one of Milton's most well-maintained low-rise buildings offers the perfect blend of comfort and convenience. With two large bedrooms and two full bathrooms, an open-concept living and dining area, a kitchen perfect for entertaining or watching the kids play, and ensuite laundry, this space delivers everything you need to settle in and feel at home.Located just minutes from GO Transit, premier shopping, trails, schools and major highways, the unit also includes underground parking and a private locker - all in a clean, quiet building that's newer and more affordable than others nearby.Whether you're a first-time buyer, downsizer, or investor, this unit is move-in ready and easy to show.The unit is currently vacant making a quick closing possible so you can move in before winter.Come and see the value for yourself! (id:61852)
Royal LePage Signature Realty
14189 12 Highway
Tay, Ontario
Here's your chance to get into home ownership or perhaps that 2nd recreational home you've been looking for! This 2-bedroom, 1-bath detached bungalow in Waubaushene has been home to the same family for decades and now offers an opportunity for you to make it your own. While some updates are needed, it's a great chance to renovate, customize, or create a project of your vision. Fronting the Trans Canada Trail, it's ideal for hiking, snowshoeing, biking, and cross-country skiing enthusiasts. Perfect as an entry-level home, weekend retreat, or work-from-home property. RU-zoned for residential and home-based work, with excellent Highway 12 exposure and signage potential. Walk to a convenience store and enjoy nearby access to Sturgeon Beach, Tay Shores Trans Canada Trail, and St. Antoine Daniel Catholic School, with quick connections to Highway 400, Orillia, Midland, Barrie, Muskoka, and more. Offered as-is, where-is, with quick closing - a prime opportunity for buyers, investors, or outdoor enthusiasts looking for a home or recreational getaway. (id:61852)
RE/MAX Hallmark Chay Realty
2481 Lakeshore Drive
Ramara, Ontario
This charming, move-in ready 4-season home sits on a large private lot just steps from Lake Simcoe. Enjoy peace and tranquility both inside and out. Featuring 3 + 1 bedrooms, 1 full bath, gleaming hardwood floors, and an open-concept layout with stainless steel appliances and a kitchen island. A spacious 20 x 40 insulated garage/workshop includes an art studio at the rear with its own 100-amp service, perfect for hobbies, projects, or creative pursuits. Extras: Newly maintained cistern with new lid, new heat pump, newer garage electrical, and more. Bring your toys, tools, and talents, this property is ready to welcome them all. (id:61852)
RE/MAX Country Lakes Realty Inc.
4 Applegate Drive
East Gwillimbury, Ontario
Client RemarksStunning 4-Bedroom Detached Home by Menkes Modern Luxury in Prime Location! Welcome to this beautifully crafted Georgina Elevation B model by renowned builder Menkes, offering an impressive 2,434 sq. ft. of elegant living space. This 4-bedroom, 4-bathroom detached home is a perfect blend of contemporary design and timeless comfort ideal for growing families or those looking for a stylish upgrade. Exceptional Features Include: Soaring 9-foot ceilings on the main floor for a bright, airy atmosphere. Large, oversized windows that flood the home with natural light. Upgraded premium hardwood flooring throughout the main level and upper hallway. Open-concept gourmet kitchen with a sleek central island, breakfast bar, and luxurious granite countertops perfect for entertaining or casual family meals. Two spa-inspired ensuite bathrooms for added privacy and convenience. Generously sized bedrooms including a spacious primary retreat with walk-in closet and elegant ensuite .Thoughtfully designed layout with seamless flow between living, dining, and kitchen areas Prime Location Highlights: Just minutes to Highway 404, making commuting a breeze. Close to Sharon GO Train Station for easy access to downtown Toronto. Quick drive to Upper Canada Mall, Costco, restaurants, and all major amenities. Nestled in a vibrant, family-friendly community with parks, trails, and Move-In Ready Be the First to Call It Home! This is your opportunity to own a home with high-end finishes in a rapidly growing area. Don't miss your chance to experience comfort, convenience, and modern living at its finest. the photos use the previous photo. (id:61852)
Century 21 Atria Realty Inc.
908 Oaktree Crescent
Newmarket, Ontario
Step into this bright, renovated 4-bedroom semi-detached home and feel the difference themoment you walk through the door. Every corner of this space has been transformed withcapital-quality care, creating a home that feels uplifting, modern, and truly welcoming. Thisis more than a property - it's a status investment you'll be proud to call your own.The open-concept main floor is filled with natural light, creating a dynamic atmosphere perfectfor joyful mornings, cozy evenings, and effortless gatherings with family and friends. Thestylish kitchen, complete with contemporary cabinetry and stainless steel appliances, flowsinto a sunlit breakfast area that opens onto a private, fully fenced backyard - your ownpeaceful retreat for relaxation, laughter, and connection.Upstairs, the bright primary bedroom offers a calming escape, while three additional roomsprovide endless possibilities - kids' rooms, guest spaces, or a home office that inspirescreativity.Smart home features elevate the experience, giving you control over lights, temperature,security cameras, and key home systems right from your phone. Convenience, comfort, and peaceof mind come together beautifully here.Steps from parks, trails, and schools, and just minutes from Newmarket's vibrant restaurantsand shopping, this home stands out as a successful choice for buyers seeking a place that feelsboth inspiring and practical - a home where life naturally thrives. (id:61852)
The Agency
