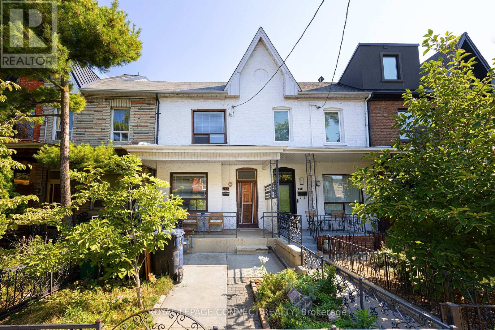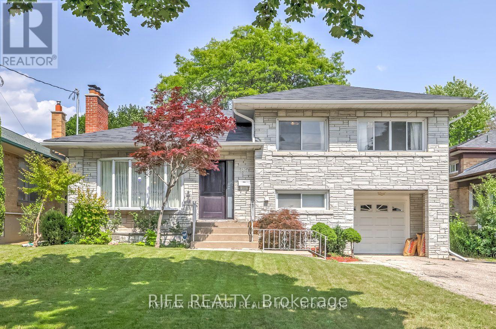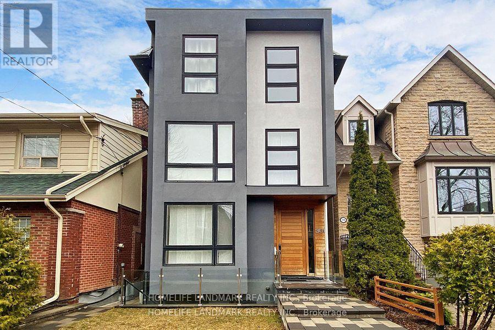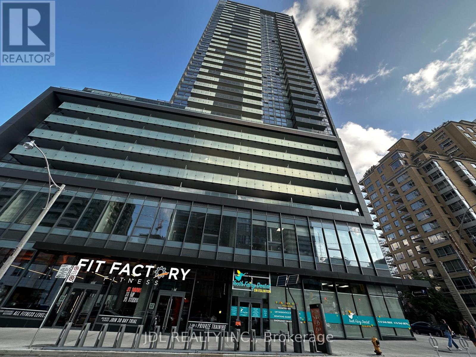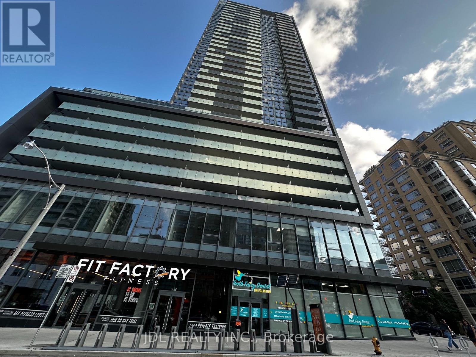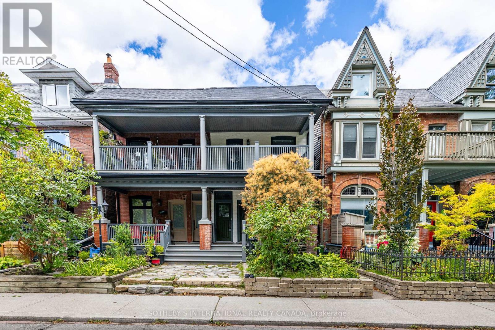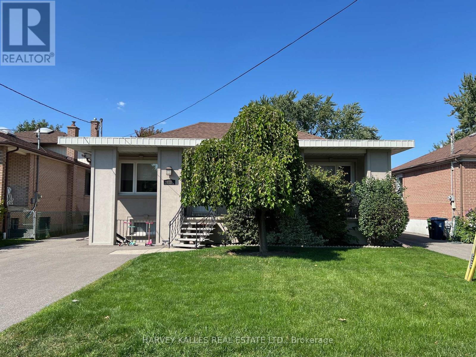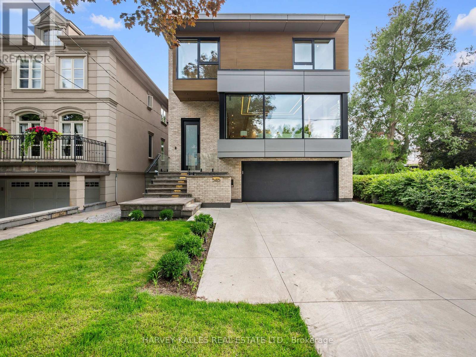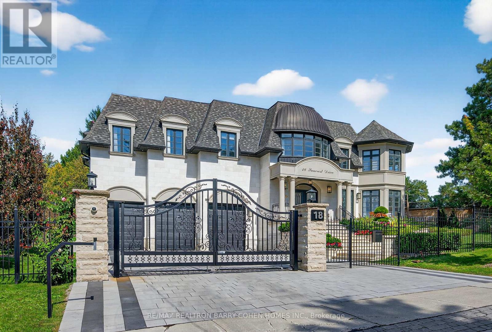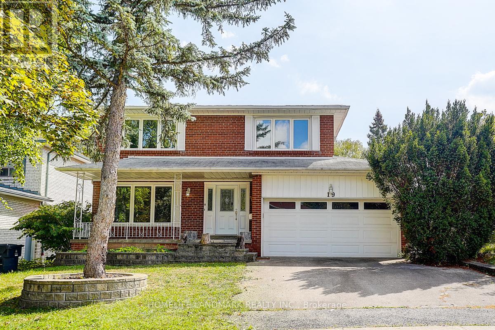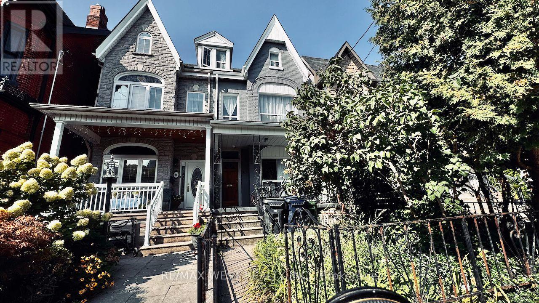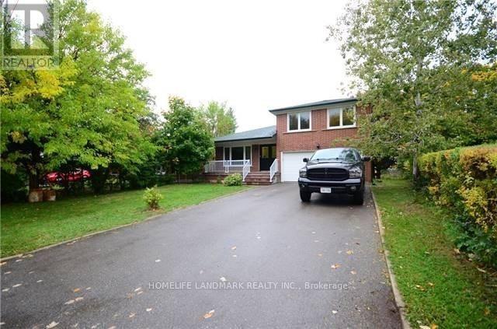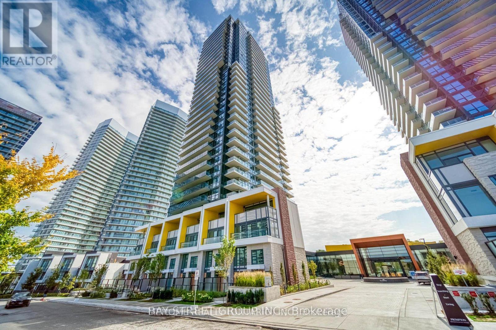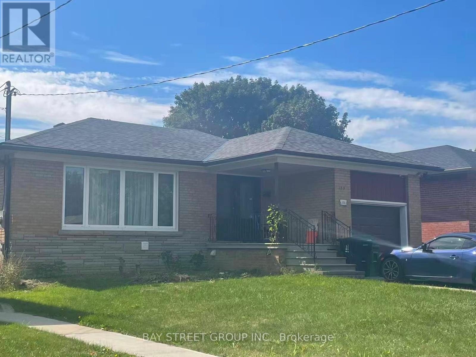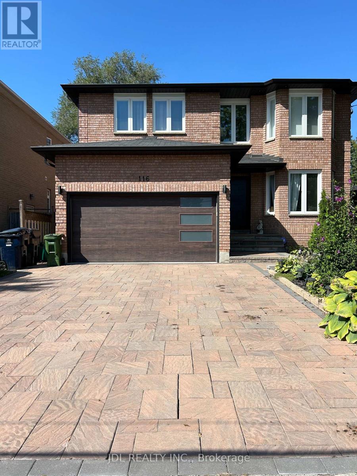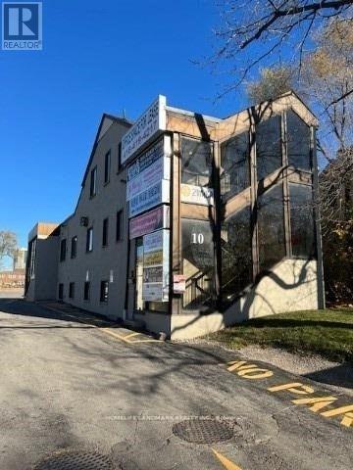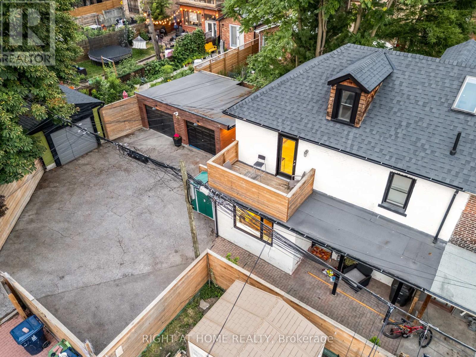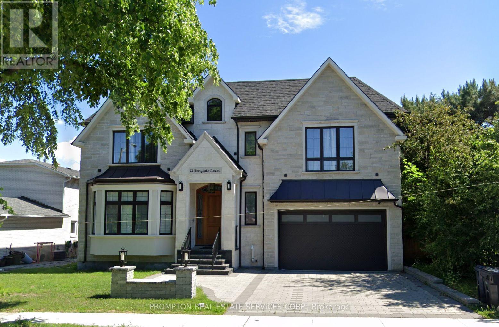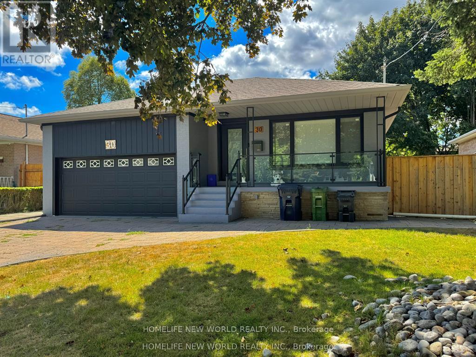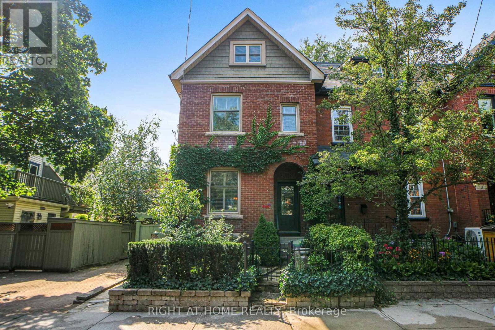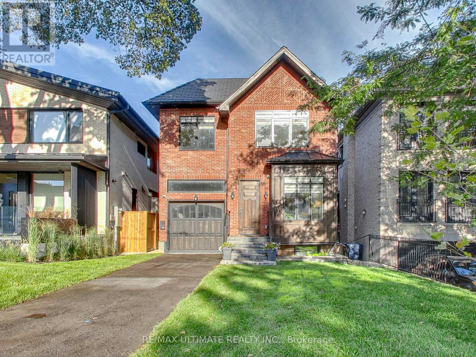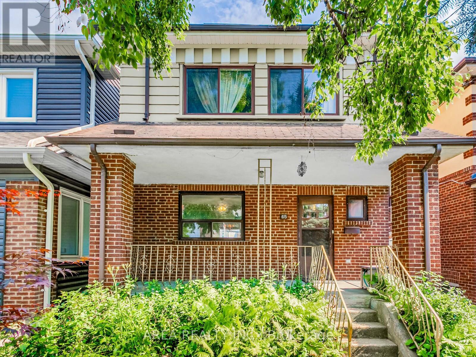Main - 246 Niagara Street
Toronto, Ontario
Light, Bright & Beautifully Renovated! Welcome to this spacious main-floor two-bedroom plus den in the vibrant heart of Niagara! Freshly renovated and never lived in, this sun-filled space is the perfect blend of charm and modern convenience. Step into a spacious eat-in kitchen featuring stainless steel appliances (including built-in microwave), butcher block countertops, and a custom tiled backsplash - perfect for both cooking and entertaining. Just outside, your private patio awaits summer BBQs and morning coffees. Enjoy the warmth of hardwood floors throughout, plus the convenience of ensuite laundry. Commuting is a breeze with streetcar access on both King West and Queen West. And when it comes to amenities, you're spoiled for choice: walk to Loblaws, Metro, No Frills, Sobeys, LCBO, Wine Rack, and a wide selection of local restaurants, bars, shops, and services. Tenant pays 35% of utilities. Street parking available through the City of Toronto (at the time of listing). Don't miss your chance to live in this bright, beautiful space in one of Toronto's most desirable neighbourhoods! (id:61852)
Royal LePage Connect Realty
387 Willowdale Avenue
Toronto, Ontario
Well Maintained Home in Sought-after Earl Haig SS District & McKee PS! Immaculate & Impeccably maintained Stone-faced Home, boasting gleaming Hardwood floors, an updated Kitchen and Newer Bathrooms. Abundant large windows bathe the entire home in Natural Sunlight! Enjoy the convenience of a walk-out Deck, directly accessible from the Kitchen making outdoor dining & gatherings so convenient. Separate Entrance Bmt With Big Windows. Fabulous Garage which is very Long, can fit 2 small cars tandem or Great storage. Amazing Beautiful Garden. Prime location with convenient access to TTC right at your doorstep & minutes to Sheppard Subway! Minutes walk to Yonge St. (id:61852)
Rife Realty
301 Jedburgh Road
Toronto, Ontario
This Striking Modern Home Is Deceiving By All Accounts - It Boasts Over 4,300 Sq Ft Of Living Space, 3 Stories Above Grade, 4+1 Bedrooms Plus A Large Office, Soaring 20' Ceilings, Dramatic Windows Throughout, A Chef's Kitchen With Stainless Steel And Quartz Counters, A Large Backyard With A Detached Garage And Ample Parking. Exceptional Layout W/ A Basement Walk-Out. (id:61852)
Homelife Landmark Realty Inc.
210 - 165 Eglinton Avenue E
Toronto, Ontario
High cap rate! Long term lease! Rare Opportunity to own A Spectacular Office Space In "The Eglinton" Condo By Menkes . Ideally Located in The Heart Of Yonge & Eglinton. Quality Finishes Throughout. Corner Unit with Bright And Spacious Interior. 4 Individual offices, 1 kitchenette, 1 big meeting room, 1 Janitor Room and a Reception area. Steps To Eglinton Station & Future Lrt. Perfect For Professionals: Accountants, Lawyers, Designers, Educators, Doctors, Dentists, Commercial Schools, Medical Practitioners, Massage Therapists, Acupuncturists, etc. **EXTRAS** The rest of Legal Description is: AS IN AT5135753 CITY OF TORONTO (id:61852)
Jdl Realty Inc.
210 - 165 Eglinton Avenue E
Toronto, Ontario
High cap rate! Long term lease! Rare Opportunity to own A Spectacular Office Space In "The Eglinton" Condo By Menkes . Ideally Located in The Heart Of Yonge & Eglinton. Quality Finishes Throughout. Corner Unit with Bright And Spacious Interior. 4 Individual offices, 1 kitchenette, 1 big meeting room, 1 Janitor Room and a Reception area. Steps To Eglinton Station & Future Lrt. Perfect For Professionals: Accountants, Lawyers, Designers, Educators, Doctors, Dentists, Commercial Schools, Medical Practitioners, Massage Therapists, Acupuncturists, etc. **EXTRAS** The rest of Legal Description is: AS IN AT5135753 CITY OF TORONTO (id:61852)
Jdl Realty Inc.
412 Wellesley Street E
Toronto, Ontario
Nestled on the superior side of Toronto's iconic Cabbagetown, this exquisite semi-detached character home offers a picturesque living experience akin to residing within a lush park. Surrounded by charming Victorian heritage homes, well-manicured lawns, whimsical laneways, parks & walking paths, you'll find peace & tranquility alongside hip restaurants & shops. Proper duplex with separate metering, makes for a savvy investment opportunity with a net annual income of approx $60k. An Excellent opportunity to live in the main unit & rent out the second for extra income. Upper level is vacant, while the main level is occupied by excellent tenants on a month-to-month basis, ensuring flexibility for the new owner. Elegant interior is adorned with oak hardwood floors, crown mouldings & high ceilings create a warm & inviting ambiance, while newer kitchen features chic cupboards, stylish backsplash, granite countertops, & stainless steel appliances. Breakfast/dining area is a true highlight overlooking a front porch which provides a delightful view of Wellesley St, perfect for enjoying morning coffee or evening strolls. The living area features a cozy built-in bench & large side window. Walk-out to a private backyard for outdoor relaxation & entertaining, while the conveniently located main floor powder room is both stylish & functional. Oak staircase adds a touch of sophistication as it leads you down to the generously sized bedrooms. The lower level is a true retreat, showcasing high ceilings & a spa-like 4-piece bathroom with marble, heated flooring for ultimate comfort. Ample closet spaces in both rooms & a separate laundry area. Charming 2nd level apartment has 2 large bedrooms, 4pc wshrm & a modern kitchen combined with a living area that flows seamlessly to an oversized New Orleans style balcony looking over the tree lined heritage district. Separate furnace, air conditioning and laundry for each unit. Easy access to highways & public transit. (id:61852)
Sotheby's International Realty Canada
Bsmnt #2 - 118 Almore Avenue
Toronto, Ontario
Spacious & Furnished 1-Bedroom Basement Apartment! This beautifully maintained unit approximately 600 square feet features a modern ensuite bath, updated kitchen with full-size fridge, oven, and exhaust hood, plus the comfort of central air conditioning. Rent includes heat, hydro, and water utilities. The apartment comes fully furnished, offering a turnkey living experience. Conveniently located near the Faywood bus line, Downsview / Sheppard Ave west subway station, and Bathurst bus line. Ideal for a quiet, non-smoking tenant (no pets). Tenant Requirements: Equifax credit report & score, employment letter with recent pay stubs, proof of funds/banking info, and government-issued photo I.D. (id:61852)
Harvey Kalles Real Estate Ltd.
585 Bedford Park Avenue
Toronto, Ontario
State-of-the-art modern masterpiece in the heart of Bedford Park. A great Family home showcasing impeccable craftsmanship, designer finishes, and cutting-edge technology across approx. 6,000 sq. ft. of luxurious living space with tons of storage space for everyday living. The main level offers soaring 10' ceilings, engineered oak hardwood floors, panelled walls, and expansive picture windows that flood the home with natural light. A gourmet chefs kitchen is equipped with custom cabinetry, porcelain countertops, and a full suite of Miele appliances, seamlessly flowing into the family room with gas fireplace and walkout to a sun-filled deck with BBQ hookup. A butlers pantry, elegant dining room, private study, and bright living room complete the level.Upstairs, the primary retreat boasts a walk-in closet, balcony, and a spa-inspired 7-piece ensuite with freestanding tub, double vanity, and seamless glass shower. Each additional bedroom includes its own ensuite and custom closet.The lower level features radiant heated floors, a recreation room with home theatre potential, nanny's suite with semi-ensuite, gym/golf simulation rough-in, walkout to yard, and direct garage access. Luxury living at its finest in one of Torontos most desirable neighbourhoods (id:61852)
Harvey Kalles Real Estate Ltd.
18 Suncrest Drive
Toronto, Ontario
Unmatched Elegance In One Of Toronto's Most Prestigious Neighbourhoods - The Bridle Path. Custom Built With A Rare Emphasis On Quality, Value, And Style. The Outstanding Gardens Showcasing A Masterful Landscape Design. A Commanding Presence On The Street, Featuring A Gated Entry, Indiana Limestone Exterior And Handcrafted Copper Dome Roof. The Interiors Are Both Functional And Architecturally Stunning, With High-End Imported Finishes, Custom Floors And Bespoke Millwork Throughout. The Entrance Hall Captivates With Double-Height Dome Ceilings, Wide Circular Staircase And Elevator Servicing All Levels. The Principal Rooms Unfold In Open Concept, Designed In Seamless Flow With Oversized Windows And Lush Views From Every Angle. The Living Room Presents Custom Coffered Ceilings, A Gas Fireplace, And Sophisticated Sunroom. The Gourmet Chefs Kitchen, Boasting Premium Miele Appliances, Transitions Into The Family Room, Where A Sleek Linear Fireplace Creates An Inviting Glow. Designed For Retreat, The Primary Suite Features A Fireplace, Two Walk-In Closets, Spa-Quality Ensuite And A Beautiful Skylight That Fills The Space With Natural Light, While An Additional Skylight Above The Main Second-Floor Landing Brightens The Hallway And Creates An Open, Airy Feel Throughout The Upper Level. Each Spacious Bedroom Is Appointed With A Generous Walk-In Closet And Ensuite. The Walk-Up Lower Level Is Crafted For Leisure, With A Sprawling Entertainment Room And Bar, Exercise Room, Cedar Sauna, Fully-Equipped Home Cinema, And Nanny Suite. The Backyard Sanctuary Is Exceptional In Every Sense, With Showstopping Flower Beds, Tree-Lined Seclusion, Koi Pond, Pergola Lounge, And State-of-the-Art Irrigation. Superb Bridle Path Location, Widely Regarded Among The Worlds Finest Neighbourhoods, Steps To Sunnybrook Park And Minutes To Top Schools, Hospitals, Golf Clubs, Granite Club, And Major Highways. (id:61852)
RE/MAX Realtron Barry Cohen Homes Inc.
19 Stubbs Drive
Toronto, Ontario
Elegant Home Situated On A Ravine Lot With Natural Waterfall,Little Creek Runs All Year Behind Backyard. Sun Filed Sunroom Overlooking Pool And Ravine, Really An Enjoy! W/O Bsmt To Heated Pool & Entertaining Decking Area With Wood Bench. Hardwood Fl, All Newer Window Throughout, Newer Sundeck. Walking Distance To York Mills C.I & Windfields Junior H.S. (id:61852)
Homelife Landmark Realty Inc.
88 Montrose Avenue
Toronto, Ontario
Love life in Little Italy ...Toronto city living as good as it gets! South off vibrant College Street and steps to it all. Duplex (per MPAC) with two lovely bi-level apartments, high ceilings in main living areas, Victorian charm intact, modern amenities, each has own ensuite laundry. *** Apt. #1 - Main + Bsmt. unit a 2 Bedroom + Large Rec Room $2,995 /mo + hydro ($3,069 as of Dec.1), featuring eat-in kitchen w/dishwasher in island, reno'd bath, hardwood, funky metal spiral staircase, huge Rec Room in lower level or use as Main BR, 2 walk-outs to private city perennial garden and garage access *** Apt #2 - Upper unit 2nd + 3rd floors a 2 Bedroom $2,450 / mo + hydro ($2,511 as of Dec.1), Primary Bdrm on 3rd floor with skylight, Modern kitchen and bath, hardwood, bright and airy. *** Both Tenants are month to month but would absolutely love to stay, or perfect for Owner looking for extra rental income. Conscientious Owners are offering a well kept property, with recent sewer upgrades, Aetna warranty in effect. Just steps to Trinity-Bellwoods Park, loads of life on College and Ossington, groceries nearby, easy access to TTC on College and Dundas, U of T / TMU. hospitals, downtown. Walk Score of 93 = a Walkers Paradise, so daily errands do not require a car, one minute walk to Dundas West 505 streetcar. Showings require minimum 24 hour prior notice. (id:61852)
RE/MAX West Realty Inc.
55 Waddington Crescent
Toronto, Ontario
Home In A Prime Location Of Don Valley Village, Combined & Bright Living Rm/Dining Rm, Direct Access To Double Car Garage. S/S Washer/Dryer In Kitchen, Close To Everything, Walking Distance To Subway, Fairview Mall, School And Ttc. Excellent Access To 401 And 404. Close To Seneca College, Seneca Hill Ps (id:61852)
Homelife Landmark Realty Inc.
3909 - 95 Mcmahon Drive
Toronto, Ontario
Experience refined living at Seasons Condos by Concord in North York. This east-facing unit offers 850 sq. ft. of modern interiors plus a 138 sq. ft. balcony, highlighted by 9-ft ceilings and floor-to-ceiling windows that fill the space with natural light. The kitchen is equipped with Miele appliances and quartz countertops, while the bathroom features elegant designer finishes. The bedroom includes custom closets and roller blinds, combining style and function.Located just steps from Bessarion Subway, youll enjoy quick access to an 8-acre park, shopping, and dining in one of North Yorks most desirable communities.Residents enjoy a full range of amenities, including an indoor pool, party room, meeting room, tennis court, recreation room, media room, guest suites, bike storage, and a car wash. Unfurnished option is also will be available. (id:61852)
Bay Street Group Inc.
Basement - 173 Searle Avenue
Toronto, Ontario
Location! Steps To Schools, TTC Transit And Shops *Minutes To Hwy 401 & Yorkdale Mall *Bright Home In Bathurst Manor.close to the Irving Park and Community with the play ground. open concept Kitchens eaten-in area, separate entry and share Laundry . 1 parking space on driveway. mins walk to 104 bus station and mins to Sheppard bus station and subway station.unit is two bedrooms,the landlord occupies one of them.share kitchen and washroom. (id:61852)
Bay Street Group Inc.
Basement - 116 Newton Dr Drive
Toronto, Ontario
Best Deal! Must See! Dream Home! Quite Spacious! Well Furnished! Unique Location! Very Close To All Amenities! University, School, Shopping Center, Subway, TTC, Etc.! Fully Enjoy The Highest Quality Of Real Life! Please Do Not Miss It! Thank You Very Much! (id:61852)
Jdl Realty Inc.
2nd Floor North Wing - 10 Centre Avenue
Toronto, Ontario
Amazing Location, w/ Yonge Street Exposure! Clean, Bright & Newly Renovated Office Space! Good Sized, Approx. 1400 square feet, Open Concept w/ 2 Spacious Rooms & a Walk-Out Patio. Great For Multiple-Uses- Lawyers, Accountants, Real Estate Office, Place of Worship, Presentation Centre, Travel Agency, Mortgage Professional Office, or any Professional Business Consulting Firm. Free Surface & Street Parking Available For You & Your Clients. Next To Multiple Busy Retail Plazas. Tons of Opportunity Waits for you here! Yonge Street Exposure With Affordable Rental Rates! Small Shared Kitchenette, 2 Shared Washrooms, Tons Of Windows & Great Opportunities Here! (id:61852)
Homelife Landmark Realty Inc.
377 Lansdowne Avenue
Toronto, Ontario
Rare legal duplex in Torontos vibrant west end! Tucked away down a private lane, 377 Lansdowne Ave is a unique and fully renovated legal duplex that combines modern finishes with incredible functionality. Nestled where Brockton Village, Bloordale, Dufferin Grove, and Little Portugal meet, this property offers the best of Torontos west end. Stroll to trendy cafes, artisanal bakeries, multicultural dining, and boutique shops along Dundas, Bloor, and College. Enjoy nearby Dufferin Grove Park, the West Toronto Rail path, and Trinity Bellwoods Park, while being just steps to Lansdowne and Dufferin subway stations, UP Express, GO Transit, and multiple TTC routes for a seamless 10 minute commute to downtown Toronto.The home sits on an oversized 62.17 x 43.83 ft lot with 5 total parking spaces, including a double garage with pot lights and new openers a true rarity in the city. Both units are spacious and thoughtfully designed, each featuring 2 bedrooms and 2 full bathrooms, open concept layouts, new stainless steel appliances, quartz countertops, glass railings, and solid oak staircases. The upper unit spans two and a half bright levels, while the lower unit offers a walkout basement, electric fireplace, and modern finishes perfect for multigenerational living or rental income.Extensive renovations include new flooring, heated flooring in basement, new windows, plumbing, electrical, central A/C, a 65 gallon hot water tank, new furnace, and a heat pump. This property is turnkey and worry free, ideal for a savvy owner who wants to house hack, seeking $30K-$40K ABNB income annually or end users wanting a live and rent setup. Experience the perfect balance of urban living, investment opportunity, and private comfort in one of Torontos most desirable west end communities. No rental items! (id:61852)
Right At Home Realty
156 Craighurst Avenue
Toronto, Ontario
The Carson & Dunlop home inspector said it best: "This is a spectacular renovation." This renovation/addition is a true labour of love done by an owner with exquisite taste and an eye for quality and detail. She didn't plan on moving, but plans change and now you get the rare opportunty to live in this stunning home.The sparkling white kitchen with its spacious island features top of the line appliances and has every bell and whistle you could want. Combined with the open concept living and dining rooms, this bright and light space is perfect for entertaining. The family room has floor to ceiling windows and doors leading to the fabulous deck and private garden - ideal for relaxing or entertaining. There are four, yes four, gorgeous bathrooms , including a primary bedroom ensuite and a main floor powder room. Do you like exposed brick walls, glass railings and custom sliding barn doors? You'll find them here. You'll also find a fully finished basement for extra space. This home has been renovated from top to bottom with love. But it's not just the pretty stuff we're talking about. The mechanicals have been upgraded, too. (Pre-listing inspection report available.) Another rare bonus - it has two parking spaces, one front yard space and a fantastic garage off Heather St. To top it all off, you're in one of the very best neighbourhoods in the city, know as John Ross, after the local public school. You can walk to the subway and all the great shops and restaurants on this part of Yonge. The public schools here are highly regarded and you'll be close to private schools like UCC, Havergal, BSS, St Clement's and Toronto French. It doesn't get any better than this so don't miss out on this one of a kind opportunity. (id:61852)
Sage Real Estate Limited
13 Barrydale Crescent
Toronto, Ontario
Famous Denlow Public School & York Mills Collegiate High School District! Close to Torontos Top Private SchoolsCrescent School and TFS (Toronto French School). Steps to Edward Gardens, the exclusive Granite Club, and Sunnybrook Park. Easy access to Hwy 401 & 404. Nestled in a safe, quiet, and family-friendly neighborhood!Premium 64.02 x 120.3 Ft Lot with over 4,000 SqFt of luxurious living space. Built in 2017 with timeless exterior appeal featuring a combination of stone, brick, and wood accents. Double car garage. Smart home system with full-home Wi-Fi coverage, integrated security system, and triple-layer explosion-proof sliding doors. Walk-out basement adds versatility for multi-generational living or future rental potential.Sunlight fills the entire home through oversized windows and a stunning skylight above the stairwell. Expansive living and dining areas with new pot lights and solid hardwood flooring throughout the main level. Spacious and bright bedrooms, including a primary suite with a newer 4-piece ensuite. Updated windows throughout. Finished basement features a large recreation room, sitting area, and potential bedroom setup.Enjoy the beautifully landscaped, sun-drenched backyardperfect for outdoor entertaining and summer BBQs! (id:61852)
Prompton Real Estate Services Corp.
44 Hazelton Avenue
Toronto, Ontario
"Front Row Centre" Yorkville. Live in comfort and quiet serenity, in one of the few detached houses on Hazelton Ave. Majestic and beautiful this meticulously restored Victorian Mansion offers a lifestyle of Elegance and Sophistication. The exquisite Architectural details have been maintained and combined with contemporary updates and all the modern conveniences. The large Kitchen with High End Appliances and adjacent Family Room offer the perfect space for Entertaining your guests or quiet relaxation. The private Garden with SunDeck offers a serene retreat amidst the vitality and cosmopolitan nature of Yorkville. Take a short walk to some of the Finest Michelin Starred Restaurants, Hotels, designer boutiques, Art Galleries and Museums. There is a large parking area accessible through a private laneway with a one car garage (Level 2 electric car charger) and four additional parking spots for you and your guests. Talk to Listing Agent for report on Change of Use to a Medical Clinic or approvals for Renovations and Additions to the property. (id:61852)
Hazelton Real Estate Inc.
Main - 30 Allview Crescent
Toronto, Ontario
Main+Upper Level For Rent. From Inside Out, Fully Renovated & Move-In Ready! A Rarely Offered Backsplit Detached Home On A Quiet & Family-Friendly Crescent! Bright & Spacious with Multiple Living Areas. Modern Kitchen W/High-End Finishes, New Flooring & Updated Washrooms. Backyard Retreat With Professional Landscaping, Oversized Deck & Elegant Lighting - An Entertainers Dream Day & Night! Double Driveway With No Sidewalk Parks 2 Cars one side(East side). Convenient Location: Steps To Parks, Trails & Community Centre; Minutes To Subway, Go Station, Hwy 401/404, Bayview Village Shopping & Top Schools! Truly A Rare Gem! (id:61852)
Homelife New World Realty Inc.
440 Sackville Street
Toronto, Ontario
Wonderfully situated within the best streets of Cabbagetown on a perennial, 3-season flowering garden, this home retains its classic period features while being modernized to meet the demands of modern living & entertaining. Its bonus includes the tenanted basement studio apartment, built with permits and to code in 2019, bringing mortgage assistance or added personal spending income. Positioned as the end unit of three affords streaming sunlight through the south facing side to add to the home's brightness. 2024 modernization of the main floor kichen by Scavolini design & cabinets with the full suite of high end Gaggenau appliances is a home chef's dream. The lower level kitchen also features Scavolini cabinetry, stainless steel appliances & ensuite laundry. The second floor family bathroom was completely gutted & rebuilt with charming tile treatments, antique cabinet & carrera marble counter / above counter marble sink. The second floor laundry is large, with taupe laundry pair under a marble waterfall counter and huge storage across 2 walls. The large second floor front room, currently used as a family / billiards room, would make a stunning & sizeable bedroom with multiple windows and potlights. The Primary is tucked cozily away on the third floor & provides a haven for your end of day, including a more-than-ample walk-in closet with organizers. Its four piece ensuite awaits your decorating hand to change the all-white look into something stunning to flow with the rest of the home. Up to date mechanics ensure comfort & controlled costs; includes in-floor heating in the basement & main floor kitchen for maximum comfort. Situated halfway between the restaurants, shopping & eclectic Parliament Street and Riverdale Park, you have a community of convenience & beauty within the city. What's holding you back? (id:61852)
Right At Home Realty
35 Fleming Crescent
Toronto, Ontario
A Striking Blend of Classic and Contemporary on One of Leaside's Most Prominent Streets. Perfectly positioned on sought-after Fleming Cres, this stunning red-brick Transitional/Neo-Georgian inspired residence offers approximately 3,695 sq. ft. of luxury living space. Blending timeless elegance with modern design, it delivers the best of both worlds in one of Toronto's most coveted neighbourhoods. Inside, wood floors flow throughout, while a dramatic skylight staircase bathes the interior in natural light. The main level is anchored by a chef's kitchen - a true culinary dream - featuring a Thermador 6-burner gas range with grill, Thermador fridge & built-in oven, a large stone waterfall island, and butler's pantry with a 2nd dishwasher. The kitchen opens seamlessly to a sunlit family room, where custom built-ins and a sleek linear gas fireplace create a warm and sophisticated ambiance. Sliding doors extend the living space to a private backyard oasis. Impressive 10' ceilings enhance the main floor w/coffered ceilings in the living/dining adding architectural elegance, perfect for hosting memorable gatherings. Upper level boasts four generous bedrooms, including a primary retreat designed for luxury living. The spa-inspired ensuite is finished in Italian marble and offers heated floors, a soaker tub, glass shower with bench and body jets, plus a custom walk-in closet with additional laundry hookup for convenience. Three additional bedrooms and two full baths complete this level. The fully finished lower level offers radiant heated floors, a spacious rec room, laundry, 4-piece bath, and an additional 5th bedroom or guest/nanny room, providing versatility for guests or extended family. The private drive and built-in garage w/direct home access provide everyday convenience and additional storage, perfectly complementing the thoughtful design of this family home. Steps to top-rated schools, parks, shops, TTC, library, Sunnybrook Hospital. Walk Score 97! (id:61852)
RE/MAX Ultimate Realty Inc.
65 St Annes Road
Toronto, Ontario
Welcome to 65 St Annes Rd! This DETACHED home is a true gem nestled in one of the quietest pockets of Little Portugal! Don't miss this rare and highly sought after opportunity that offers plenty of potential for all types of Buyers. Walk into a well-appointed foyer with original wood trim and staircase. French doors open to a spacious living room with a large window, brick fireplace and original hardwood floors. Walk through to a well-appointed, formal dining room that boasts charming dark wood trim and a swinging door to a charming kitchen with retro finishes. The second floor has four bright and spacious bedrooms and original hardwood floors throughout. The basement offers plenty of additional living space, or in-law suite potential! Enjoy on site parking and extra storage with a double detached garage and backyard parking. This lovingly maintained family home is ready for it's next chapter. Located between College St and Dundas just off of Dovercourt, enjoy the convenience of living steps to all the vibrant shops and restaurants of the area, YMCA, Dollarama, LCBO, TTC 505 streetcar line, Lower Ossington, Dufferin Mall, Trinity Bellwoods and so much more! Don't miss this opportunity to live in a fantastic school zone, close to downtown, yet quietly tucked away in one of the west end's best neighbourhoods! (id:61852)
Area Realty Inc.
