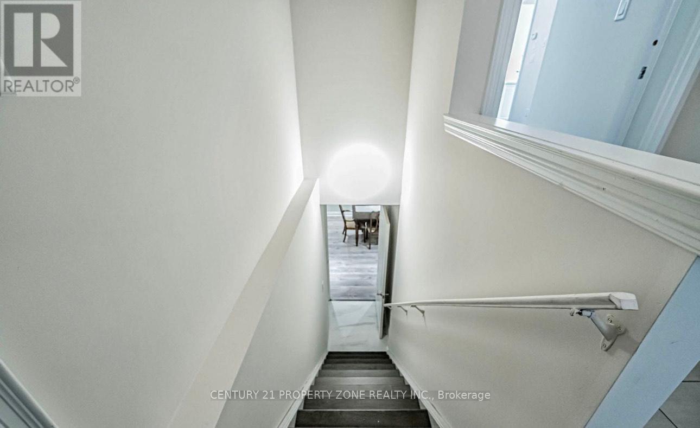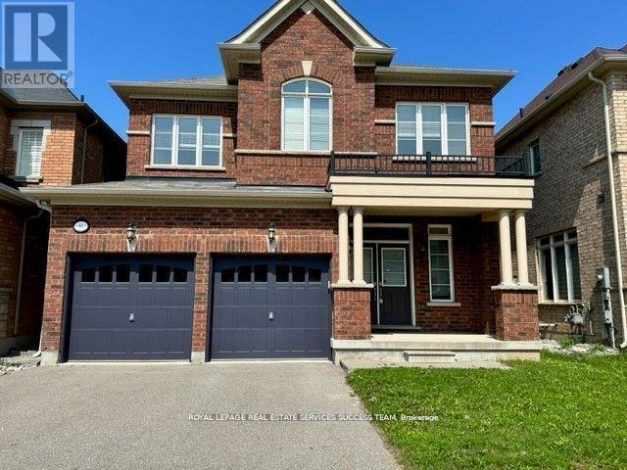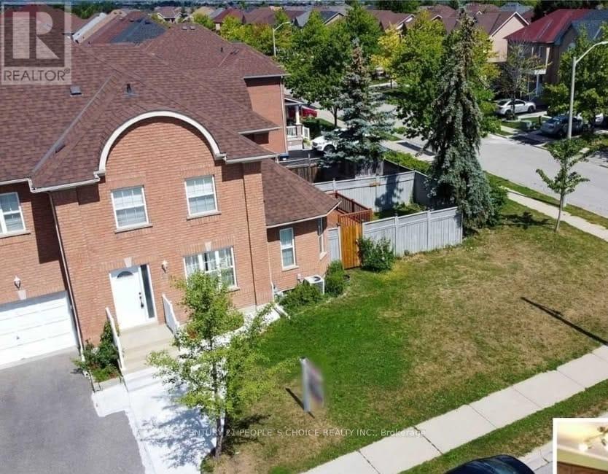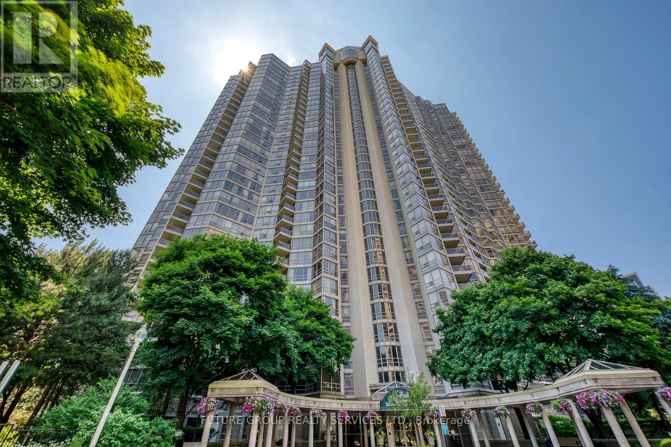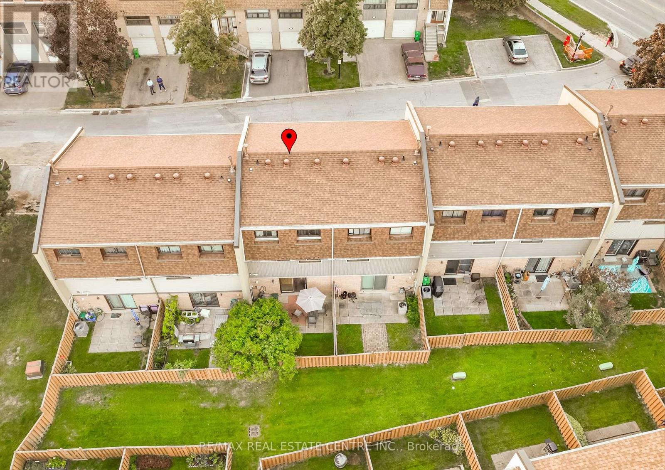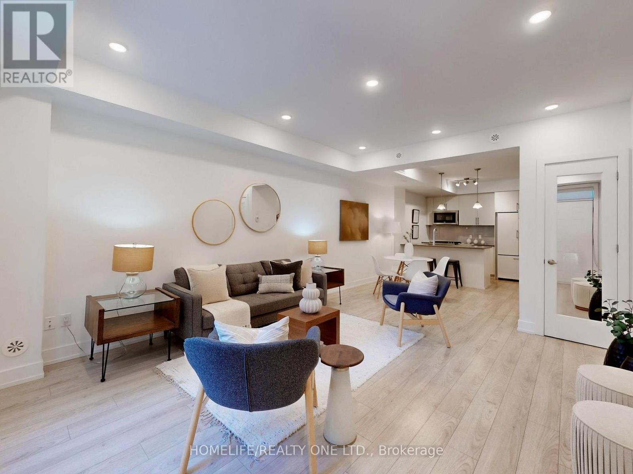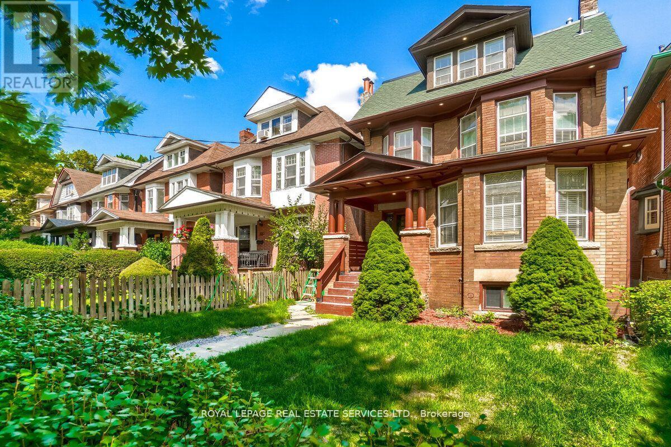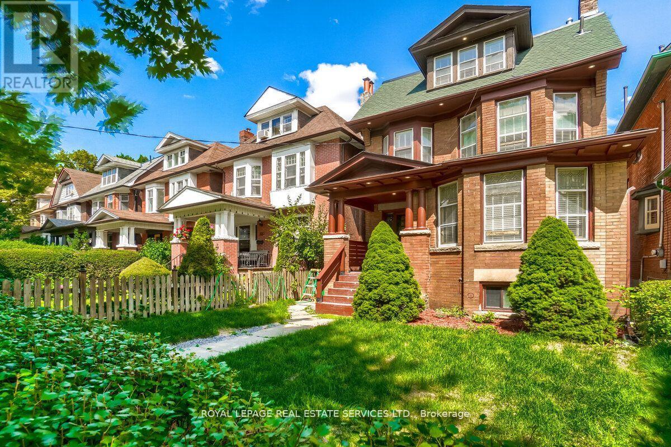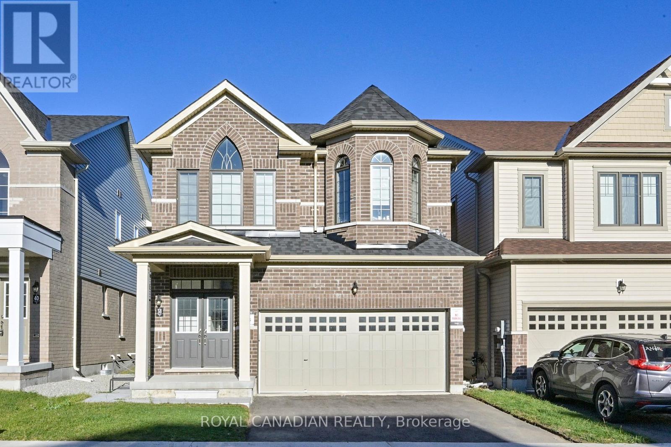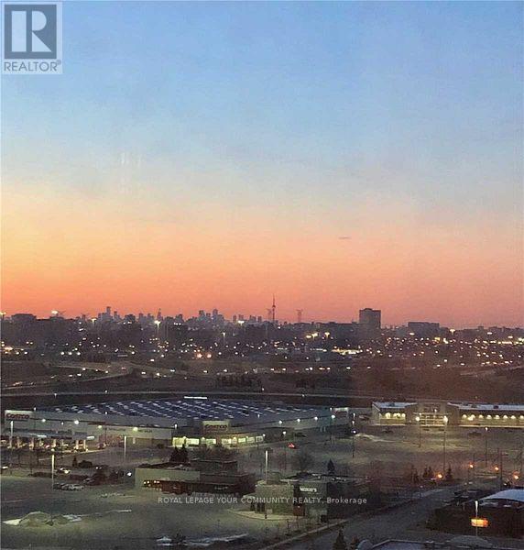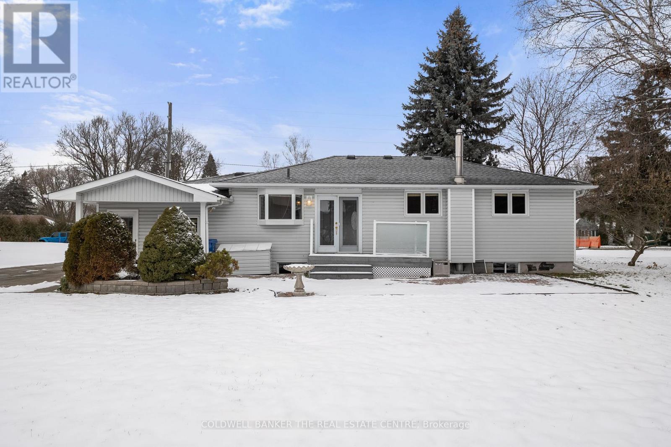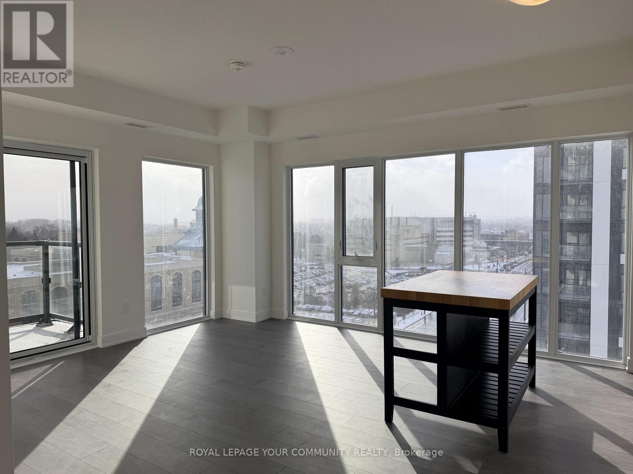39 Lampman Crescent
Brampton, Ontario
Brand new legal 2-bedroom basement in a prime Brampton location. Features a modern kitchen with quartz counters, stainless steel appliances, pot lights, private laundry, separate entrance, and 1 parking spot. Spacious bedrooms with ample storage. Park-facing and close to top-rated schools, Walmart, Home Depot, and food options. Minutes to Mount Pleasant GO, transit, and major highways. No pets/smoking. Tenant pays 30% utilities. First & last month's rent required. Minimum 1-year lease. (id:61852)
Century 21 Property Zone Realty Inc.
81 Kaitting Trail
Oakville, Ontario
Gorgeous Executive Detached 4 Bed Home W/Double Car Garage Sits On The Green Belt &Park! High End And Luxurious Finishes! New hardwood just installed on 2nd floor. House is freshly painted! 9" Ceilings On Both Level, Dark Hardwood Flooring Throughout, Large Gourmet Kitchen With All B/I Stainless Appliances And Granite Counters& Glass Back Splash, Tons Of Cabinets Storage, Oak Stairs W/ Iron Pickets ,2 Spa Inspired 5Pcs Washroom And Laundry Room On 2nd Level.$$$ Spent On Upgrades! GAS Cooktop w/ New Hook, Great For kids' schools and play on the park at the back of the house! (id:61852)
Royal LePage Real Estate Services Success Team
78 Giraffe Avenue
Brampton, Ontario
Stunning 3-Bedroom End Unit Freehold Townhouse for Rent - Prime Brampton Location! Bright and open living & dining area with hardwood floors, Modern open-concept kitchen with ensuite bathroom. All bedrooms are generous in size, with 2 parking spots included. Location Highlights: Walking distance to Brampton Civic Hospital, 3-minute drive to Hwy 410 .Large deck perfect for outdoor relaxation or entertaining, Spacious primary bedroom with Beautiful and spacious 3-bedroom, 2.5-bath end-unit townhouse located in a high-demand and Trinity Common Mall, Close to schools, parks, and all amenities. No smoking & no pets, Utilities not included. Tenants to pay 70% shared with tenants in the basement. (id:61852)
Century 21 People's Choice Realty Inc.
1607 - 45 Kingsbridge Garden Circle
Mississauga, Ontario
***HUGE SAVINGS....Utilities Included*** Plus 'Better' Cable package and Unlimited Internet included., 1,008 sqare feet of Elegant Living Space with incredible South West unobstructed views in this Upscale Building known as THE PARK MANSION. Boasting a Spacious 16 x 10 Primary Bdrm with walkout to Balcony, Plus a Large 11x 10 Den That Can Double As a 2nd Bedroom or Home Office, Hardwood Flooring, Balcony with access From Both Living Room And Bedroom. Fabulous Amenities include; Rooftop Patio, Skyclub, Pool, Gym, Racquet Ball Court, Tennis, Sauna, Party Room, BBQ area and more... Extra Parking available from as low as $40./mth. Easy Access To Hwys 401,403, 410, Public Transit, Shopping, Restaurants,Entertainment. Excellent 24 hr. Security with on site Concierge. (id:61852)
Future Group Realty Services Ltd.
143 - 143 Ashton Crescent
Brampton, Ontario
Value Meets Location! This excellent 3+1 bedroom townhome in the sought-after Central Park Community features large windows that flood the space with natural light, a carpet-free layout, and a beautifully renovated main washroom. The home offers direct garage access, a fully fenced backyard, and a finished basement for added living space. The well-managed complex provides visitor parking and a community/meeting room. Perfectly located near Highway 410, Trinity Common, Brampton Civic Hospital, schools, bus stops, Ellen Mitchell Community Centre, and Professors Lake, this home delivers the ideal balance of comfort, lifestyle, and convenience. (id:61852)
RE/MAX Real Estate Centre Inc.
Th 41 - 3 Elsie Lane
Toronto, Ontario
Welcome Home * A Hidden Gem Nestled In A Quiet Enclave In The Heart Of Junction * This Freehold Townhome Defines Urban Chic Lifestyle * With Approximately 1600 Sq.Ft. of Thoughtfully Designed Living Space Across 3-Levels Plus Almost 270 Sq.Ft. Private Roof Top Terrace This Home Is Perfectly Suited For Both Family Living & Entertaining * Experience The Ideal Blend of Function, Style, Comfort Featuring Generous Room Sizes, Bathroom On Every Level, Ample Storage & Quality Finishes Throughout * The Impressive Open Plan Main Level Boasts Soaring Ceilings & Oversized Principal Room That Flows Seamlessly Into Ultra Sleek Kitchen With Light-Toned Finishes, Quartz Countertops, Breakfast Bar, & Convenient Powder Room * The Entire Second Floor Is Dedicated To Luxurious Primary Suite Complete With Walk-In Closet & Spa Inspired 5-Piece Ensuite Fitted With Dual Vanity & Large Wall-To-Wall Separate Shower * Third Level Features 2 Spacious Bedrooms & A Full 4-Piece Bathroom * Versatile Upper Level Also Offers Walk-Out Access To Sunny Roof Top Terrace Equipped With Water & Gas Hook-Up * Additional Conveniences include 2nd Level Laundry Room With Deep Lundry Tub, 1 Underground Parking & 1 Locker * Superb Location Steps To Bloor, Close To Roncy, High Park, Vibrant Junction Triangle, Bloor Line Subway & Go Station With All The Amenities At Your Fingertips * Boutique Family Friendly Complex, Walk, Bike & Pet Friendly * This Home Presents An Exceptional Opportunity To Embrace The Dynamic Lifestyle of Junction In Low Maintenance Setting. (id:61852)
Homelife/realty One Ltd.
31 Tyndall Avenue
Toronto, Ontario
Great Opportunity To Own Gorgeous Fully Renovated Triplex+1(Basement), "Edwardian House" Located At Desirable South Parkdale Area, South Of King And West Of Dufferin, 10 Mins To Downtown Core, Steps Away From TTC, The Ex, Liberty Village, Waterfront, CURRENTLY all leased except #301:listed for lease. Main Floor/2 Bedrooms, 2nd Floor/2 Bedrooms, 3rd Floor/2 Bedrooms, Basement/1 Bedroom, 3-4 Lane Parking At The Rear. Garden suite build can be applied, in the rear portion of the lot, under Toronto's new garden suite program. As per GeoWarehouse: Property Type; Triplex / Property Description,; Residential property with three self-contained units. (id:61852)
Royal LePage Real Estate Services Ltd.
31 Tyndall Avenue
Toronto, Ontario
Great Opportunity To Own Gorgeous Fully Renovated, Good Income Investment Property, "Edwardian House" Located At Desirable South Parkdale Area, South Of King And West Of Dufferin, 10 Mins To Downtown Core, Steps Away From TTC, The Ex, Liberty Village, Good Neighbor, Fully Leased. Garden suite build can be applied in the rear portion of the lot. AS PER GeoWarehouse: Property Type; Triplex / Property Description; Residential property with three self-contained units. (id:61852)
Royal LePage Real Estate Services Ltd.
38 Rochester Drive
Barrie, Ontario
Brand New 4-Bedroom Home in Barrie - Modern Living Meets Family Comfort! Welcome to 38 Rochester Drive, Barrie, a stunning brand-new, never-lived-in home offering the perfect blend of comfort, style, and convenience. This 2,237 sq. ft. detached home features 4 spacious bedrooms, 3 bathrooms, and a beautifully designed open-concept layout ideal for family living and entertaining. Step inside to discover bright living spaces, 9 ft ceilings, and premium finishes throughout. The chef-inspired kitchen boasts modern cabinetry, stainless steel appliances, and an inviting island perfect for casual dining. Upstairs, enjoy a primary suite with a walk-in closet and a luxurious ensuite bath, along with generously sized bedrooms for the whole family. The unfinished basement offers endless possibilities - home gym, recreation area, or additional living space - tailored to your lifestyle. Outside, enjoy the private landscaped backyard, perfect for summer BBQs or relaxing evenings. Situated in a family-friendly neighborhood, this home is close to top-rated schools, shopping centers, parks, trails, and major highways, making it ideal for commuters and growing families alike. (id:61852)
Royal Canadian Realty
2404 - 3700 Highway 7
Vaughan, Ontario
Luxurious Centro Square Rental with Parking! Available February 1st, 2026! Unobstructed South Views Of City & CN Tower! Prime Location In The New Vaughan Metropolitan Centre . Rapid Transit & Vaughan Subway Station ! New Condo Built in 2018! Sunny & Bright Spacious 1 Bedroom ( 588 Sq/Ft+ 85 Sq/Ft Balcony) ! Open Concept Design One Parking! 9' Ceilings ! Modern Kitchen W/Granite Countertop & Ss Appliances! Bedroom has a W/I Closet. Laminate Floors! 85 sq ft Balcony! Steps To Hwy 400, 407, Vaughan Subway , Shopping (Costco, Fortino's, Nations, LCBO, Winner's, Cineplex Theater, La Paloma Ice Cream & Cafes & Many Restaurants. Spectacular 3rd Flr Amenities: Indoor Pool, Yoga, Golf Simulator, Party Room, Gym, Rooftop Terrace W/ Bocce, Bbq, 24 Hr Concierge. Looking for A1 Tenant! Non Smoker & No Pets Plz due to allergies (id:61852)
Royal LePage Your Community Realty
19 Farr Avenue
East Gwillimbury, Ontario
Welcome to the heart of Sharon. This exceptionally cared-for family home has been owned by the same family for almost 20 years. Located in one of East Gwillimbury's most sought-after communities, the home is just minutes from parks, top-rated schools, shopping, the new EG Living Centre, and the 404-making daily life convenient and connected. Situated on a large, flat 100 x 150 ft lot, this 3-bedroom property offers exceptional versatility and endless possibilities. The garage has been converted into a spacious family room featuring vaulted ceilings and a walkout to the backyard, while the kitchen also provides direct access to the yard for effortless indoor-outdoor living. The finished basement includes a large rec room that could easily be converted into an in-law suite or rental unit. With its flexible layout, this home truly offers opportunities to adapt to your family's needs. Home is being sold "Sold Where-Is, As-Is". (id:61852)
Coldwell Banker The Real Estate Centre
B908 - 715 Davis Drive
Newmarket, Ontario
Welcome to this stunning southwest-facing corner unit at Kingsley Square Condos by Briarwood Developments. Brand new and never lived in, this suite features floor-to-ceiling windows with panoramic views, carpet-free living with laminate flooring throughout, a modern open-concept layout, a sleek kitchen with an island for added workspace, extra bathroom storage shelving, and 9-foot smooth ceilings that elevate the sense of space. Solar shades will be installed in the living/dining area to help reduce heat during the summer months and improve energy efficiency, saving you money on your hydro bill. Enjoy the convenience of in-suite laundry, a private balcony, one underground parking space, and a storage locker - everything you need for comfortable everyday living. Residents have access to premium building amenities including a 24-hour concierge, fitness centre, party and meeting rooms, a rooftop terrace with BBQs, a pet wash, and visitor parking. Ideally located in the heart of Newmarket, this unit is just minutes from Costco, Upper Canada Mall, Main Street, GO Transit, Viva Bus, Hwy 404, Southlake Regional Health Centre, parks, restaurants, and grocery stores - making commuting and daily errands effortless. Perfect for professionals or couples seeking a brand new, stylish, and modern lifestyle in one of Newmarket's newest condo communities. (id:61852)
Royal LePage Your Community Realty
