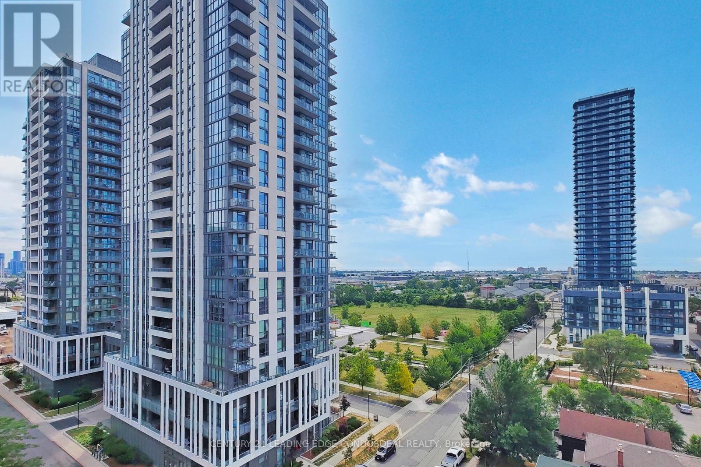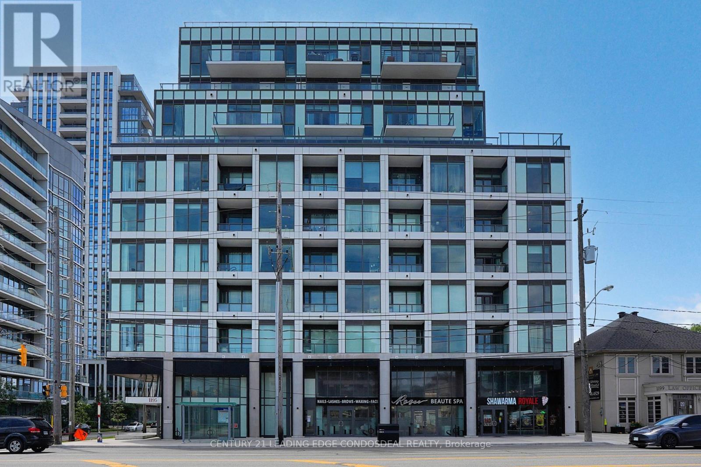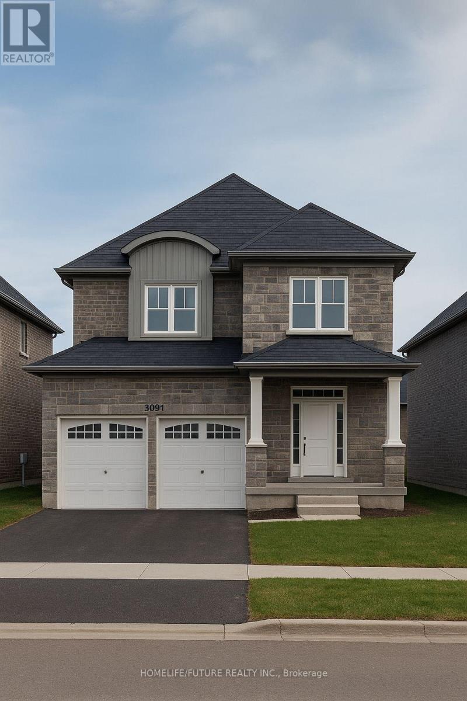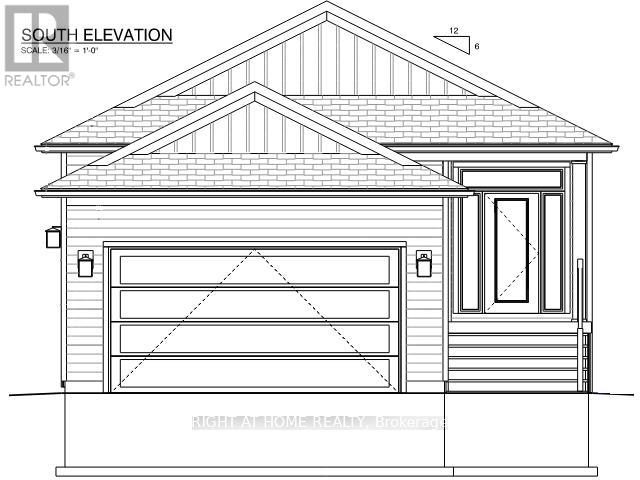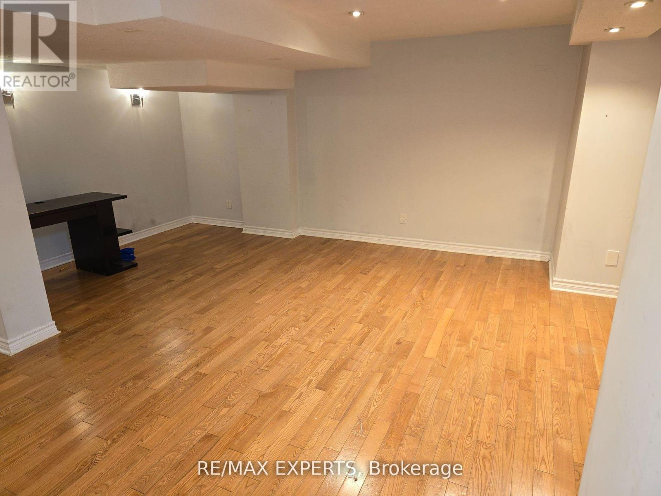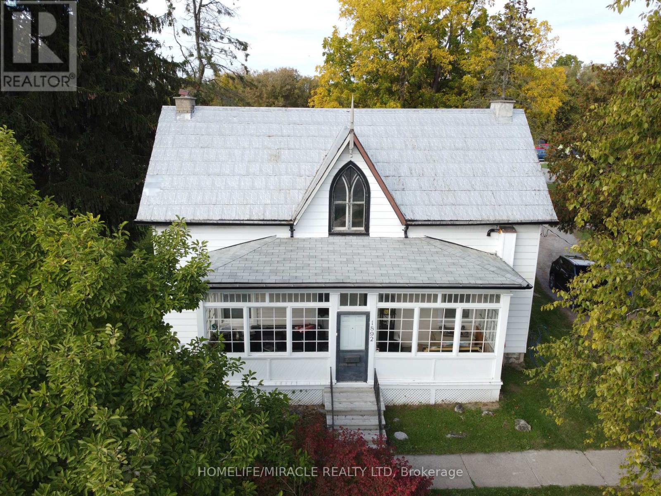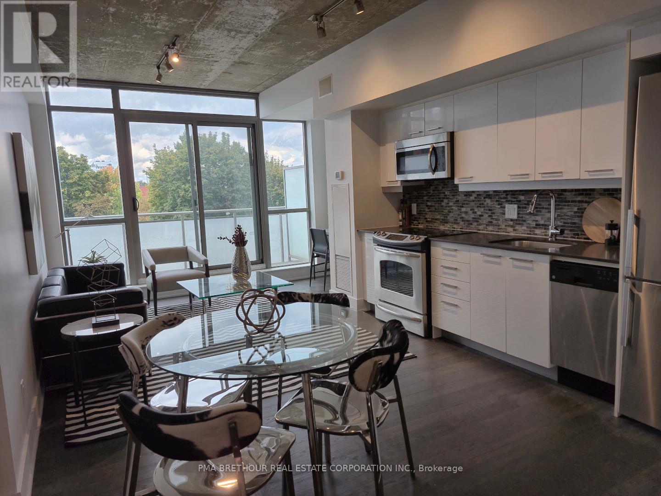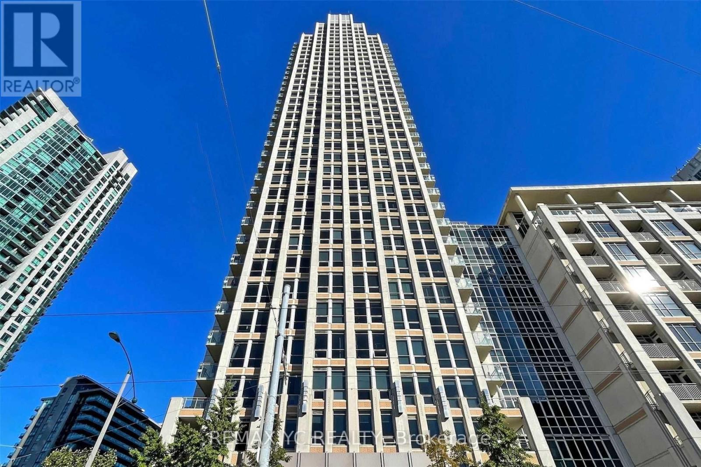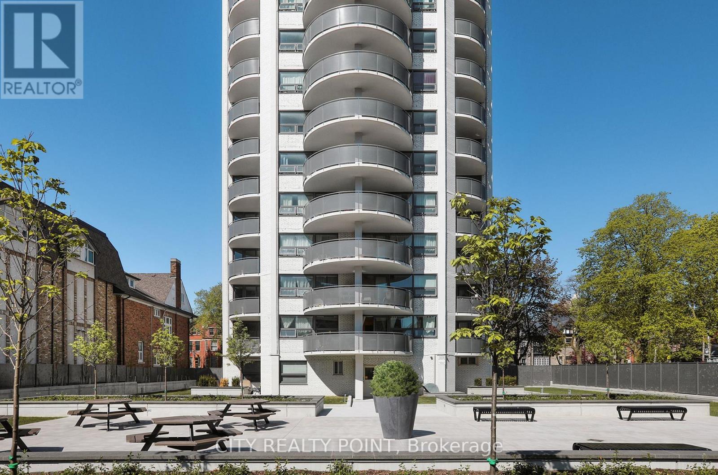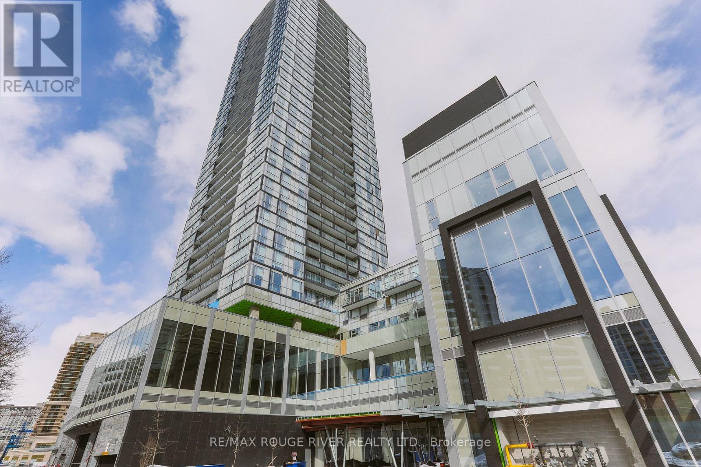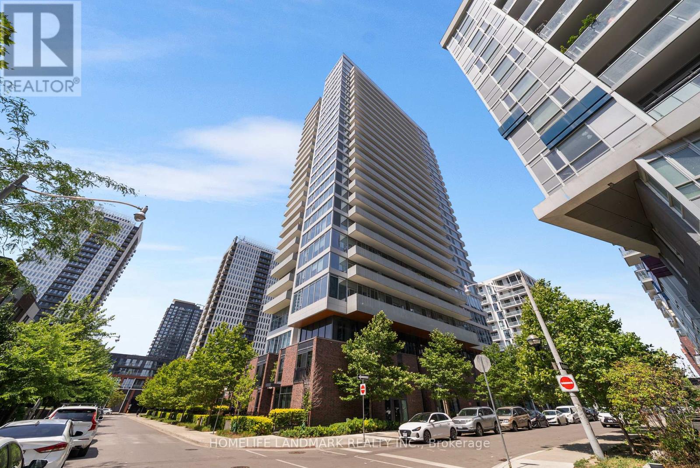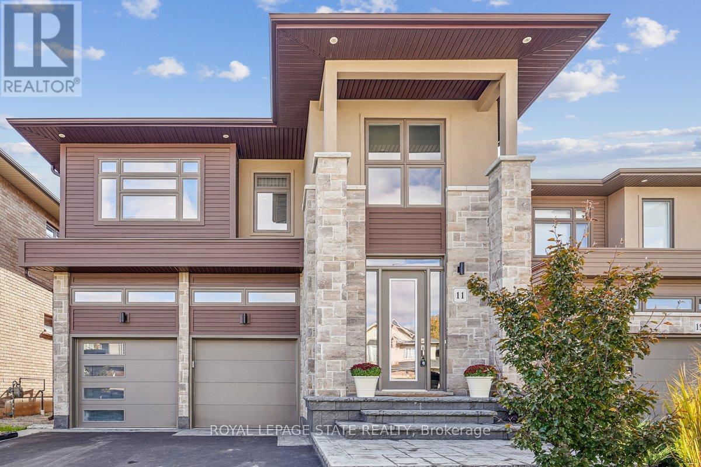907 - 1195 The Queensway Street
Toronto, Ontario
This stunning 935 sq ft 3-bedroom plus study condo offers the perfect blend of space, style, and convenience. With 9-foot ceilings, the layout feels open and bright, enhanced by its desirable southeast exposure that floods the unit with natural light throughout the day. The versatile study provides the ideal space for a home office, creative nook, or play area, offering flexibility to suit your lifestyle. Step out onto the generous 331 sq ft private terrace perfect for enjoying morning coffee, entertaining guests, or simply unwinding outdoors. Inside, sleek modern finishes create a sophisticated yet welcoming ambiance. Ideally located near major transit routes and highways, this condo provides easy access to the city while keeping everyday essentials within reach. Building amenities include a rooftop terrace with outdoor seating, a stylish party room with kitchen, TV, and fireplace, a library/study with walk-out to the terrace, and a fully equipped gym featuring meditation, weight, and circuit training zones. (id:61852)
Century 21 Leading Edge Condosdeal Realty
213 - 1195 The Queensway
Toronto, Ontario
Experience modern city living in this never-lived-in 2-bedroom, 2-bathroom condo at The Tailor Condos, a contemporary 10-storey boutique building located at 1195 The Queensway. This thoughtfully designed unit combines style, space, and functionality, featuring an open-concept layout with soaring 9' ceilings and a private balcony that fills the space with natural light. The elegant kitchen boasts sleek quartz countertops, a trendy backsplash, and energy-efficient stainless-steel appliances. Laminate flooring flows seamlessly throughout, adding to the modern charm. Ensuite laundry adds everyday convenience. Commuting is a breeze with quick access to the Gardiner Expressway, Highway 427, Mimico GO Station, and nearby subway stops at Islington and Kipling. A bus stop is conveniently located right outside the building. Building amenities include: Executive concierge, Wellness centre with yoga and weight training facilities, Library lounge and event space, Rooftop terrace with BBQs and dining areas. Perfect for first-time buyers, professionals, or investors seeking a stylish, low-maintenance home in a prime Toronto location. One parking spot is included. Live where comfort, convenience, and luxury come together discover life at The Tailor Condos. (id:61852)
Century 21 Leading Edge Condosdeal Realty
3091 Monarch Drive
Orillia, Ontario
Beautiful Detached Home Available For Lease In The Highly Sought-After West Ridge Community Of Orillia! This Spacious And Well-Maintained Property Offers A Bright Open-Concept Layout, Modern Finishes, And Plenty Of Natural Light Throughout. The Home Features A Functional Kitchen With Ample Counter Space, A Welcoming Living And Dining Area Perfect For Family Gatherings, And Comfortable Bedrooms Ideal For Rest And Relaxation. Enjoy A Private Backyard And A Peaceful Neighborhood Setting. Conveniently Located Close To Lakehead University, Costco, Schools, Parks, Shopping, And Easy Access To Highway 11 - Perfect For Commuters And Working Professionals. An Ideal Home For Families Or Professionals Seeking Comfort And Convenience In A Prime Orillia Location! Tenant To Pay 100% Of All Utilities. (id:61852)
Homelife/future Realty Inc.
9880 Beachwood Road
Collingwood, Ontario
Development opportunity with building permit ready for issuance! Close to restaurants, shopping, sandy beaches, golf courses, skiing and winter activities, trail system, waterfront and more. Close to the Blue Mountains and Wasaga Beach, and the Georgian Bay waterfront. This building lot is 42.5 ft x 220 ft, and it has a building permit ready for issuance, including an auxiliary dwelling unit! Abutting lot is also for sale MLS S12482211 as part of the development plan. Don't miss out on this opportunity to build your dream home in a highly desirable location! (id:61852)
Right At Home Realty
71 Thicket Trail
Vaughan, Ontario
Step Into This Delightful 1Bed, 1Bath Basement Apt, Perfectly Situated In A Warm And Welcoming Neighborhood. This Cozy Gem Offers A Comfortable &Private Living Space That's Ready To Become Your New Home. As You Enter, You'll Be Greeted By A Bright &Open-Concept Living Area, Ideal For Relaxing Or Entertaining Guests. The Modern Kitchenette Is Equipped W/ All The Essentials &Provides Ample Counter Space For Your Culinary Creations. The Adjacent Dining Space Is Perfect For Enjoying Your Meals In A Cozy Setting. The Spacious Bdrm Is A Peaceful Retreat, Designed For Ultimate Comfort & Relaxation. The Well-Maintained Bathroom Features Contemporary Fixtures And Offers Both Convenience & Style. Enjoy The Perks Of Living In A Friendly Community With Nearby Parks, Schools, Local Amenities Just A Short Walk Away. W/ Its Private Entrance &Inviting Atmosphere, This Basement Apt Offers A Perfect Blend Of Comfort & Convenience. Don't Miss Out On This Fantastic Opportunity ! (id:61852)
RE/MAX Experts
1892 Kingston Road
Pickering, Ontario
Don't miss this once in a lifetime opportunity to own a home which sits on over 3 Acres in the heart of Pickering. This amazing home was built in the Late Victorian Period and holds characteristics which can't be found or replicated in modern homes. With Two entrances on to Kingston Road, this home is conveniently located steps from transit stops, minutes to shopping canters and major highways. Don't miss a chance to purchase a piece of history. (id:61852)
Homelife/miracle Realty Ltd
407 - 630 Queen Street East Street
Toronto, Ontario
Stunning 1-Bedroom condo loft with a city park view located in the highly sought-after Queen Street East area of Toronto. Perfectly situated with convenient access to Highway 404 and public transit, this vibrant neighborhood offers an abundance of dining with its trendy cafés,and entertainment options right at your doorstep. This unit features elegant hardwood flooring throughout living areas, creating a warm and inviting atmosphere. The modern kitchen boasts sleek stainless steel appliances, perfect for both everyday meals and entertaining guests. Amenities include: Rooftop Patio with BBQ, Bright Rooftop Gym and Visitor Parking. This property goes to auction on November 20, 2025. (id:61852)
Pma Brethour Real Estate Corporation Inc.
413 - 628 Fleet Street
Toronto, Ontario
Welcome to Prestigious Waterfront Living in the Heart of the Downtown Core! This stunning residence features elegant wood flooring, soaring 9 ft ceilings, and expansive windows in both the living room and primary bedroom (South Facing, Unobstructed View), offering an abundance of natural light. The spacious kitchen includes a breakfast bar, while the separate living and dining areas provide a comfortable and functional layout. The versatile den can easily serve as a second bedroom. Enjoy two full bathrooms, including a 3-piece ensuite in the primary bedroom and another conveniently located off the main living area. Ideally situated just steps from Lake Ontario, TTC, grocery stores, and countless amenities, this home offers the ultimate blend of luxury and convenience. (id:61852)
RE/MAX Yc Realty
606 - 485 Huron Street
Toronto, Ontario
*TWO MONTHS FREE* | Now offering TWO MONTHS FREE (one month free rent on a 12-month lease or 2 months on 2 years lease) Stunning 2 bedroom, 1 washroom in the Heart of The Annex!** Discover urban living at its finest at 485 Huron Street, a beautifully renovated Jr. 1-bedroom, 1-bathroom apartment in Toronto's vibrant Annex neighbourhood. Nestled in a rent-controlled building, this bright and modern unit offers unbeatable value and an ideal location for young professionals, students, or anyone craving city convenience with a touch of charm.**Why You'll Love It:** - **TWO MONTH FREE RENT** - **Rent-Controlled** No unexpected rent spikes! - **All Utilities Included** (except hydro) - **Parking & Storage Lockers Available** (additional monthly fee) **Prime Location Perks:** - Steps to the subway for seamless city commuting - Minutes from University of Toronto perfect for students or staff - Walk to trendy shops, restaurants, and entertainment - Relax in a landscaped backyard your private outdoor oasis **Apartment Highlights:** - Freshly renovated with modern finishes - Bright living space with private balcony - Brand-new appliances: fridge, stove, dishwasher, microwave - Sleek hardwood and ceramic floors - Freshly painted and move-in ready **Building Features:** - Secure, well-maintained with camera surveillance - On-site superintendent for peace of mind - Smart card laundry facilities - Bicycle racks and parking options - Brand-new elevators **Available NOW Move In This Weekend!** Agents welcome we are happy to collaborate with your clients. Lockers and parking spots are ready to rent. Don't miss out on this gem in one of Toronto's most sought-after neighbourhoods! (id:61852)
City Realty Point
708 - 5180 Yonge Street
Toronto, Ontario
Luxurious Beacon Residences Perfectly Located In The Heart Of North York City Centre, Yonge & Sheppard Neighbourhood. This Bright And Spacious 544 Square Foot 1 Bedroom Plus Den Has Gracious 9Ft Ceilings, Large Floor To Ceiling Windows, High End Finishes, A Modern European Style Kitchen, 45 Sq Ft Walk-Out Balcony. Steps Away From Underground Access To Transit, Entertainment, Dining, Grocery Stores And More. No Parking and No Locker (id:61852)
RE/MAX Rouge River Realty Ltd.
1507 - 20 Tubman Avenue
Toronto, Ontario
Welcome to this sun-filled 1+1 bedroom condo in the heart of Regent Park one of downtown Torontos most vibrant and growing neighbourhoods.This thoughtfully laid-out suite offers an open-concept living and dining area with large east-facing windows, providing plenty of natural light and a pleasant, open view. Enjoy your mornings with beautiful sunrises and an inviting sense of space throughout the home.The modern kitchen features full-sized appliances, ample storage, and a functional design perfect for both everyday living and entertaining.The versatile den can be used as a home office, reading area, or extra guest space, while the bedroom offers comfort and privacy with generous closet space.Set in a well-managed building with excellent amenities and easy access to parks, transit, shops, and cafes, this condo is ideal for first-time buyers, professionals, or investors looking for a well-connected downtown location. (id:61852)
Homelife Landmark Realty Inc.
11 Secinaro Avenue
Hamilton, Ontario
Gorgeous 2-storey home in Ancaster! Step inside and be greeted by a well-lit, open foyer showcasing a majestic winding staircase. The main level presents a conveniently located office or den, an elegant dining room, and a warm and inviting living room with a cozy gas fireplace. The luminous eat-in kitchen is adorned with top-notch stainless steel appliances and custom cabinetry. On the upper level, you'll find four generously sized bedrooms, each with its own walk-in closet. The primary bedroom is a sanctuary in itself, featuring a breathtaking five piece ensuite. Privacy is a given, as there are no rear neighbors, and the tranquil backyard boasts a beautifully stamped concrete patio. This impressive home offers 9-foot ceilings on all levels, endless upgrades and boasts just under 2800 square feet of living space. Don't miss the opportunity to see this exceptional property! (id:61852)
Royal LePage State Realty
