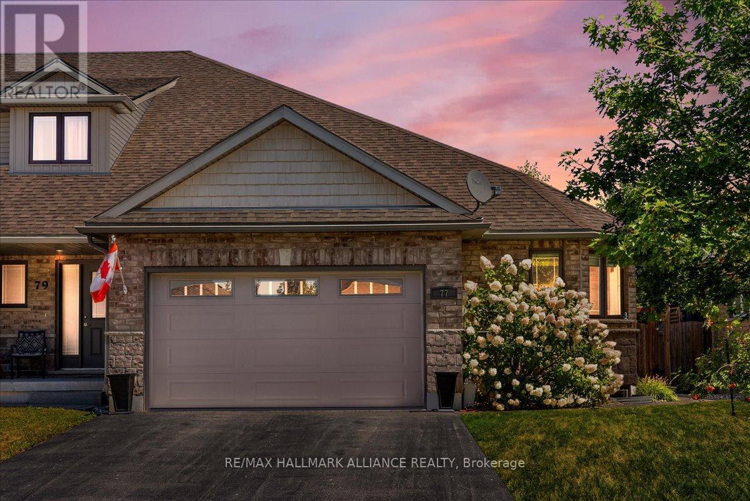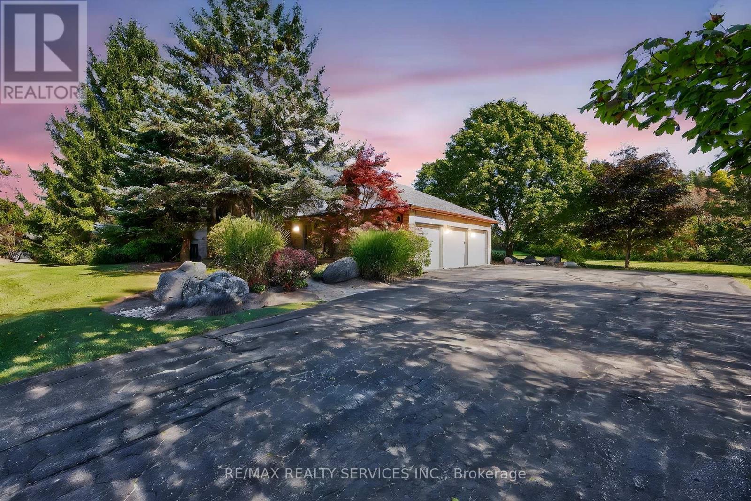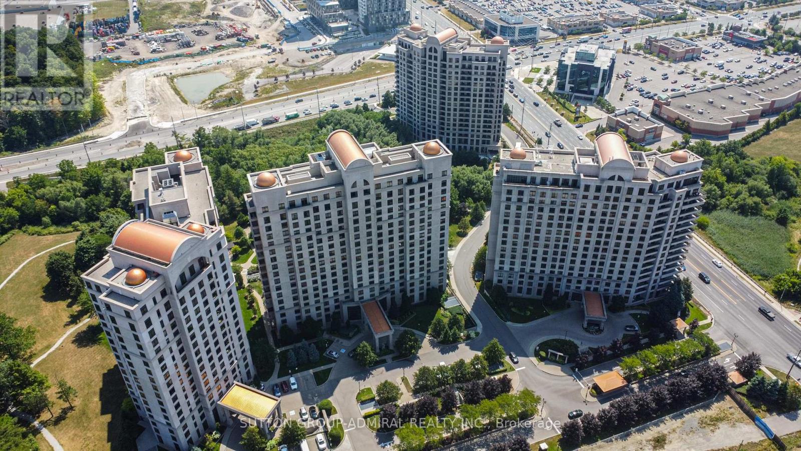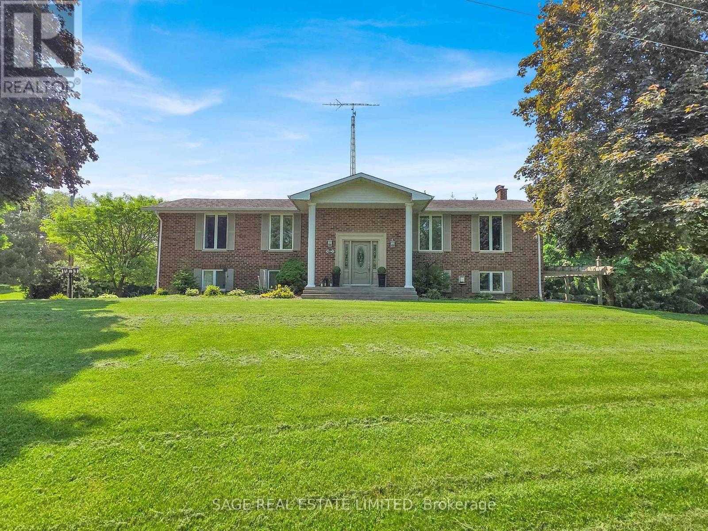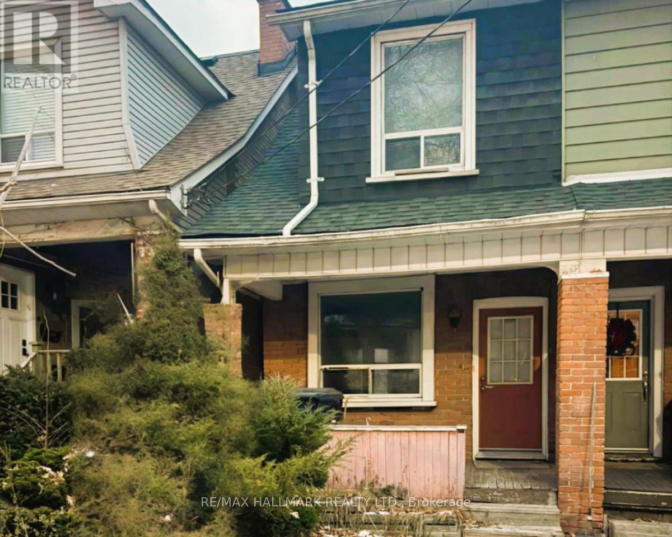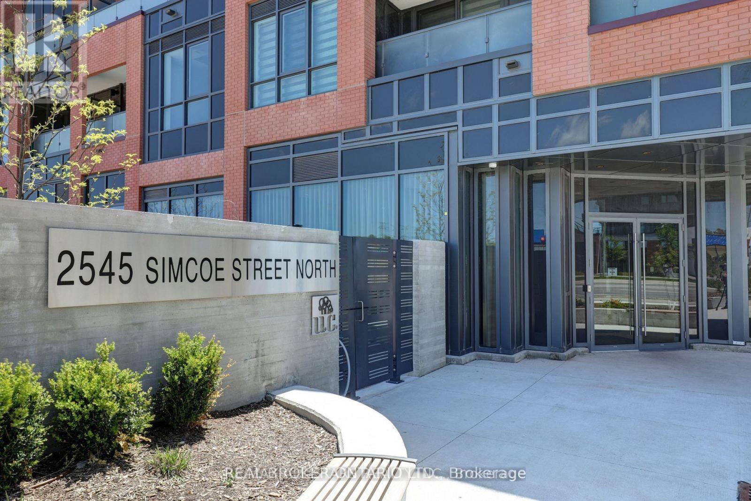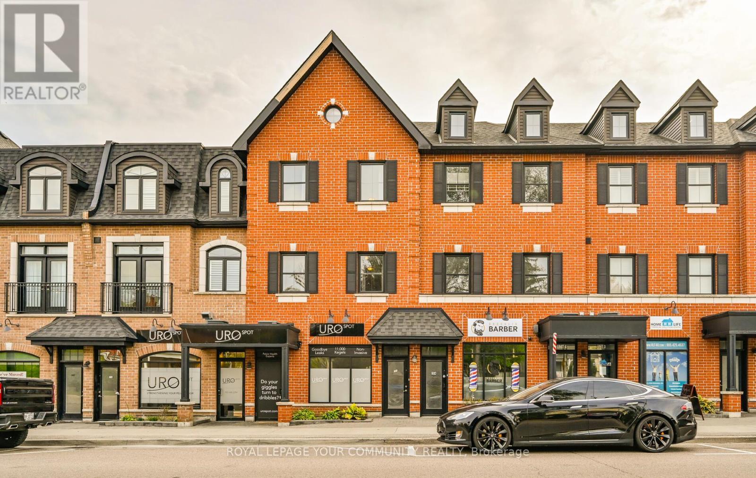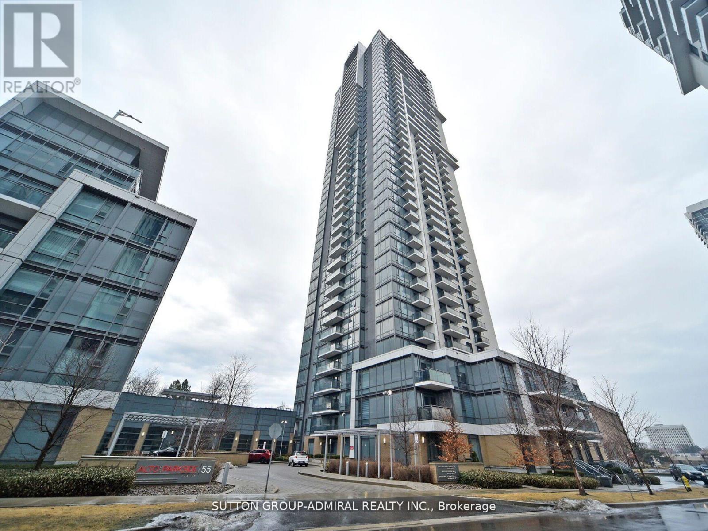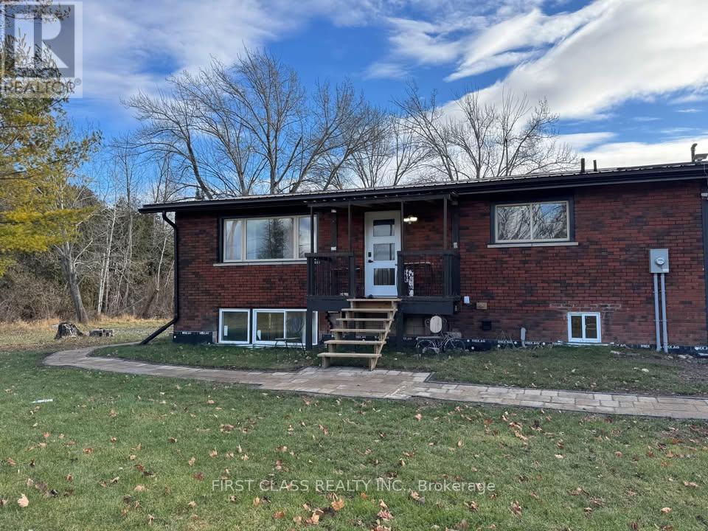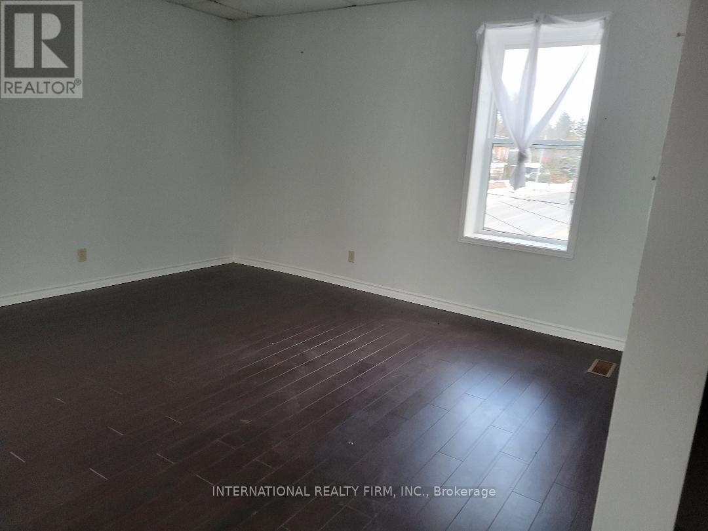77 Finnie Lane
Centre Wellington, Ontario
Beautifully maintained end-unit freehold bungalow townhome in the highly desirable community of Elora. This bright and spacious 2+1 bedroom, 3 full bathroom home features an open-concept main floor with large windows and skylights that flood the living space with natural light. The main level offers a functional layout with a large kitchen, dining area, and living room perfect for everyday living or entertaining. The primary suite includes a walk-in closet and 3-piece ensuite, with a second bedroom and full bath completing the main floor. The fully finished basement provides excellent additional living space with a large recreation area, third bedroom, and full bathroom ideal for guests, a home office, or in-law suite potential. Enjoy added convenience and peace of mind with a private double-wide driveway, built-in double car garage, and a full home backup generator ensuring comfort and security year-round with no risk of power outages. Situated on a quiet street, just minutes from downtown Elora, scenic trails, shops, and restaurants. Enjoy low-maintenance bungalow living with the added benefit of freehold ownership - no condo fees! (id:61852)
RE/MAX Hallmark Alliance Realty
43 Mccort Drive
Caledon, Ontario
Welcome To 43 McCort Drive, A Beautifully Maintained Family Home Nestled In The Heart Of Caledon Village with over 2,977 sqft of living space. This Thoughtfully Designed Home Combines Comfort, Style, And Flexibility That Is Ideal For Those Seeking A Harmonious Blend Of Indoor Elegance And Outdoor Serenity. Step Inside To Discover An Inviting Floor Plan That Effortlessly Balances Communal And Private Spaces. The Main Level Features A Bright, Open-Concept Living And Dining Area That Flows Seamlessly Into The Kitchen. Picture-Filled Windows Flood The Rooms With Natural Light, While Tasteful Finishes Create A Warm, Welcoming Ambiance. The Kitchen Is Equipped For Modern Life With Extensive Counter Space, Ample Cupboards, Breakfast Area and Walk Out To Deck. Upstairs, The Layout Offers A Generous Primary Bedroom Including 4pc Ensuite Bathroom And Walk In Closet. The Floorplans Show Smart Transitions And Flow Between Rooms Showing Thoughtfulness In Space Allocation And Usability. Downstairs, You'll Find Versatile Space Ideal For Media/Games, Recreation, Or The Basement For Extra Storage. Outside, The Lot Provides Both Curb Appeal And Private Retreat. Mature Landscaping Frames The House, And Outdoor Spaces Are Perfect For Al Fresco Dining, Gardening, Or Quiet Relaxation. The Rear Yard Invites Residents To Enjoy Sunshine And Fresh Air Away From The Bustle Of Busy Streets. Location Is A Standout: Close To Amenities, Schools, Parks, And Main Roads, While Still Offering That Quiet, Village-Like Feel. Its Ideal For Families, Professionals, Or Anyone Seeking Peace Without Sacrificing Convenience. Its A Place To Live Well, Entertain Well, And Settle In. With Its Tasteful Interiors, Versatile Layout, And Prime Setting, This Home Wont Last Long. Schedule Your Viewing Today And Discover What Makes This Property Truly Special. Generac Generator, Roof - 2025, Vinyl Floor - 2025, Irrigation System, Security System, Public School Across The Street, Extensive Award Winning Landscaping. (id:61852)
RE/MAX Realty Services Inc.
21 - 370 Riddell Court
Newmarket, Ontario
END-UNIT 4-BEDROOM TOWNHOME NESTLED IN A QUIET AND PRIVATE ENCLAVE JUST MINUTES FROM HIGHWAY 404, FANTASTIC COMMUTE! This sun-drenched home combines elegance with everyday functionality, offering a thoughtfully designed layout that perfectly suits growing families and busy professionals alike. Enjoy the added convenience of visitor parking located right next to the unit perfect for guests and offering extra space when you need it most. Enjoy the unique curb appeal of a private side entrance designed with a hint of European Townhome style offering both charm and functional convenience. Step inside to discover open concept living & dining rooms plus a private family room that features a large window & beautiful finishes, perfect for relaxation. You will love this spacious & stylish kitchen with Granite counters, gas stove for convenient cooking, S/S appliances and pot lights. Solid oak Hardwood floors on main. Upstairs you will find rarely available - 4 bedrooms with large windows. Primary bedroom features walk-trough His/Hers closet leading into private ensuite bathroom, such design adding more character to this home. A Large sliding door will take you to the backyard! Oh Yes - The Backyard is a true paradise a private, low-maintenance oasis complete with interlocking stone walkway and a beautiful pergola, perfect for summer gatherings, weekend barbecues, or quiet morning coffee. It's a true entertainers dream! The fully finished basement adds incredible bonus space, featuring a dedicated home office and a cozy media room with with extra storage! A short distance to all amenities, schools, banks, parks, shopping & groceries, GO-station, New Costco and Hwy 404 (id:61852)
Right At Home Realty
1016 - 9255 Jane Street
Vaughan, Ontario
Bellaria Tower 4 is celebrated for its elegant design and nearly 20 acres of landscaped grounds, featuring walking trails and mature trees. This suite includes 2 spacious bedrooms, 2 full bathrooms, and a large balcony with ever-changing scenic views. The Primary Bedroom offers a walk-in Closet and spacious 3 pc ensuite this Open Concept Living area offers a deluxe Kitchen with Quartz Countertops Stainless Steel Appliances and a breakfast Bar area. Bellaria Residences is known for its prime location, close to great restaurants, public transit, hospitals, shopping, Vaughan Mills Mall, and major highways. Maintenance fees include All utilities except hydro, and you'll enjoy peace of mind in this secure, 24/7 gated community top tier Luxury building amenities that includes a fully equipped gym, yoga room, a State of Art Theatre, A Luxurious Party room with a fully equipped Kitchen, jazzy Bar and a dining area, with an additional Dining Room for Smaller Crowds, Hotel Style guest suites, Library and Social Gathering areas, an outdoor BBQ terrace, and free visitor parking. This is a place to proudly call HOME! (id:61852)
Sutton Group-Admiral Realty Inc.
15240 12th Concession
King, Ontario
Stunning Custom-Built Raised Bungalow & Heated Shop with 2558 Sq Ft +544 Sq Ft lower level in King Township!This thoughtfully designed home is built with exceptional attention to detail. Nestled in the heart of King Township, this home is ideal for aging in place, offering both luxury and functionality in a serene country setting.Boasting 3 spacious bedrooms and 2 spa-inspired bathrooms, this home features an open-concept main floor with gleaming hardwood floors throughout. The chefs kitchen is a showstopper, complete with custom cabinetry, stainless steel appliances, a large island, and stone countertops. The bright and airy living and dining areas are enhanced by built-in cabinetry, a cozy fireplace, and large sun-filled windows. Step out onto the covered porch overlooking the charming courtyard, perfect for morning coffee or evening relaxation.The fully finished lower level is just as impressive, offering a large family room with a fireplace, custom built-ins, and a walkout to a deck and landscaped garden. With a separate entrance, this space is ideal for extended family, an in-law suite, or a private guest retreat.What truly sets this property apart is the rare 3102 total sq. ft. heated shop ,a dream space for car collectors, hobbyists, or home-based business owners. Featuring multiple entrances, a dedicated office, a rough-in for a 3-piece bathroom, and a full lower level, this shop offers endless possibilities. The separate driveway and additional parking for 20+ vehicles make it perfect for those needing extra space.Located minutes from Bolton and Nobleton, with easy access to major highways, top-rated schools, and all amenities, this private country retreat seamlessly blends modern finishes with timeless charm. Don't miss this one-of-a-kind opportunity. Book your private tour today! (id:61852)
Sage Real Estate Limited
27 Bellhaven Road
Toronto, Ontario
Prime Opportunity in Coveted Enclave! Attention Builders/Renovators! Semi-detached 2-Bedroom Home-Easily Reconfigured into 3 Bedrooms-Offers Incredible Value and Endless Potential. A True Fixer-upper,...to Make your Own. With the right vision and renovation, this property can be transformed into a fine Beach gem that reflects your unique style! Convenient parking off the lane, a versatile bi-level basement with separate entrance, kitchen walk-out to large deck overlooking comfortable sized yard. (id:61852)
RE/MAX Hallmark Realty Ltd.
1516 - 2545 Simcoe Street N
Oshawa, Ontario
Modern 2-Bed, 2-Bath Condo for Rent in North Oshawa with Covered Parking Included! Sun-filled living & dining area with sleek laminate flooring Modern kitchen with stainless steel appliances, built-in dishwasher, and elegant quartz countertops. Primary bedroom retreat with a 3-piece ensuite and a large glass shower Second spacious bedroom ideal for family, guests, or a home office. In-suite laundry for everyday convenience. One underground parking spot included. 24/7 concierge & security. Fully equipped fitness centre. Elegant party room with dining lounge & catering kitchen. Theatre room, conference room, and business & study lounges. Situated in one of Oshawa's most convenient neighbourhoods. Directly across from a major plaza; 1-minute walk to Costco. Close to transit, shopping, restaurants, schools, and highways. Access to Gym & Yoga Room Party Room & Bar Lounge Sound Room Pet Wash Station 4th Floor Outdoor Terrace Ensuite Laundry Parking Included in the price! Close to Ontario Tech University and Durham College Right across Costco, FreshCo, McDonald's, Tim Hortons, Domino's Pizza, Popeyes and many shopping amenities Convenient access to GO Bus and Durham Transit Banking Services: Major banks including TD, Scotiabank, BMO, and CIBC are just steps away. Gas Stations: Costco Gas Station and Petro Canada for added convenience. Everything you need is close by! (id:61852)
Real Broker Ontario Ltd.
205 - 17 Baldwin Street N
Whitby, Ontario
Stunning 3 Bed Condo In The Heart Of Desirable Brooklin. Perfectly Located Near Parks, Shopping. Minutes To 401 or 407, 3 Wash, Open Concept Floor Plan Featuring Private Elevators From Garage Level Up To Main Floor & Another From Main Level To Bedroom Level. Double Car With Plenty Of Storage Area Overhead. Outdoor Space Includes Juliette Balcony From 2nd Bedroom & Beautiful Cedar Terrace/Gazebo From Kitchen Walkout Contemp. Kitchen Cabinets, 9 Foot Ceilings. (id:61852)
Royal LePage Your Community Realty
3505 - 55 Ann O'reilly Road
Toronto, Ontario
Land Mark Community By Tridel. The Alto Tower. High Floors. Beautiful Unobstructed East View Of The City. Stunning 2 Br + Den, 2 Bath Luxury Unit In A High Demand Area W/All Year Round Unobstructed South East Views Of Toronto Skyline, Cn Tower & Lake. Approx 752 Sqft + Balcony. Bright, Open Concept, 9'Ceiling, Laminate Throughout. Stone Countertop & S/S Appliances. Spacious Master With 4Pc Ensuite. Mins To Fairview Mall, Hwy 404/401, Seneca College, Parks, Don Mills Station And More. Best view in the building* Beautiful Unit, Just Move In And Enjoy. Also Available furnished. (id:61852)
Sutton Group-Admiral Realty Inc.
Main Unit - 2317 Old Norwood Road
Otonabee-South Monaghan, Ontario
Remarks for Clients:This unit located in a quiet, friendly neighbourhood,Upper unit of a raised bungalow, 2 bright bedrooms with 1 full bathroom with heated floors ,Modern kitchen and open layout, Private laundry in unit,Private backyard with access to creek & wooded area,Private deck & porch - perfect for relaxing outdoors. Country Feel, City Convenience! East End Peterborough - 3 Minutes to the Lift Lock!Enjoy the peace and quiet of the countryside while being just minutes from city life!This bright and spacious 2-bedroom upper unit has everything you need for comfortable living. Perfect for young professionals, couples, or small families looking for a peaceful home close to everything. (id:61852)
First Class Realty Inc.
A - 104 Fifth Avenue
Kitchener, Ontario
"Bright & Spacious Three Bedroom Apartment! Bedrooms Offer Large Closets & Large Windows.This Upgraded Unit Features a 4Pc Bath W/ Double Sinks, Ensuite Laundry, Laminate Flooring and Pot Lights Throughout. Open Concept Kitchen that features Stainless Steel Appliances, Breakfast bar, Quartz Counter and plenty of cabinet space. Combined Living/Dining with W/O to Deck.Brand NEW Basement includes a bedroom, a large living area, bar/kitchenette and a full washroom. Lots of storage space including a cold cellar.Amazing Location near Wilson Park, Fairview Park Mall, The Fairway Ion & Public Transit Station and easy access to Highway 7/8 and The 401." (id:61852)
Sutton Group - Realty Experts Inc.
92 Trafalgar Road
Erin, Ontario
Great Rental Opportunity In The Heart Of Downtown Hillsburgh! Second floor office space. Now Available *C1 Zoning, Prime Location On Trafalgar Rd. Excellent High Traffic Visibility, Newly Renovated With 8 good sized rooms and a washroom ! Total Space Of Approx. 2000 Sq.Ft . Tenant To Pay their own hydro and gas will be charged $200/month on top of the rent. Good for tutoring, salon, spa etc. (id:61852)
International Realty Firm
