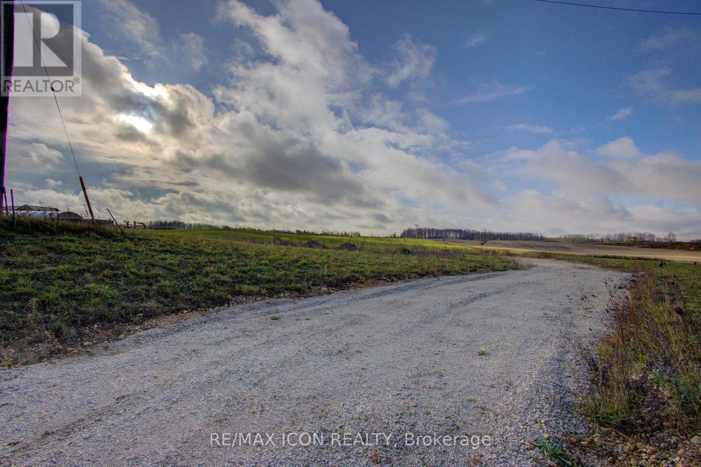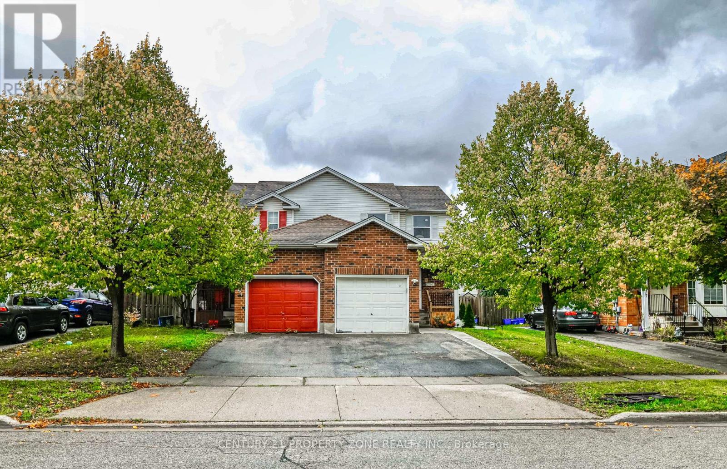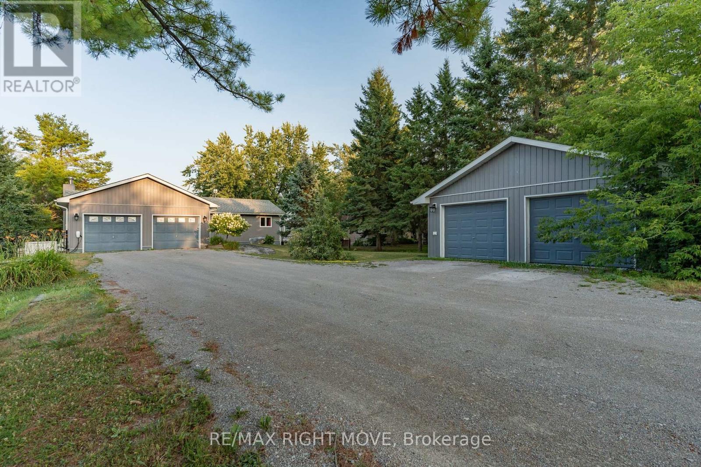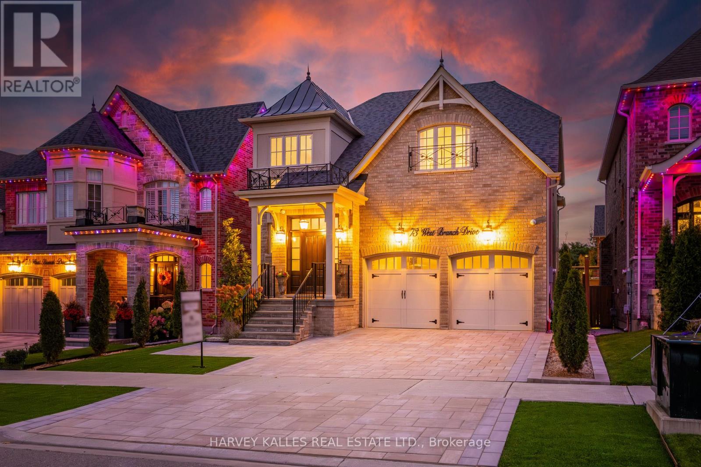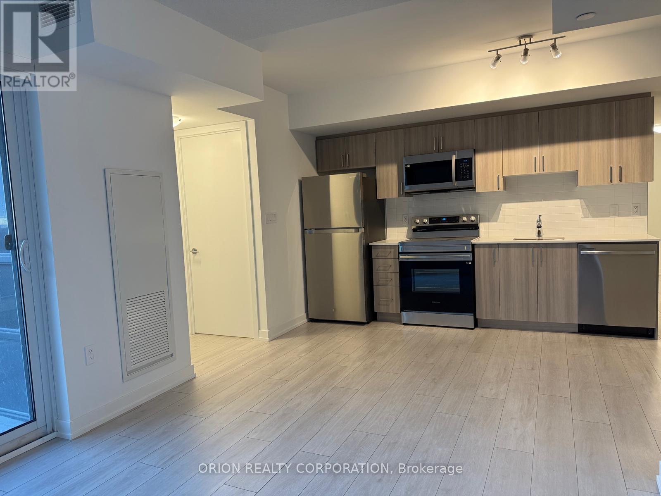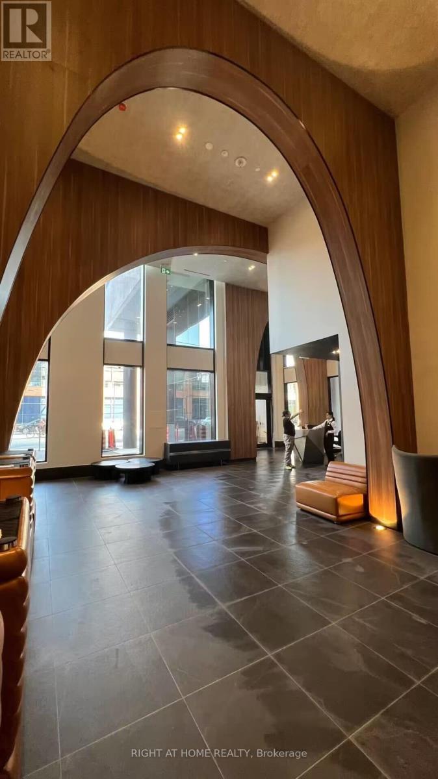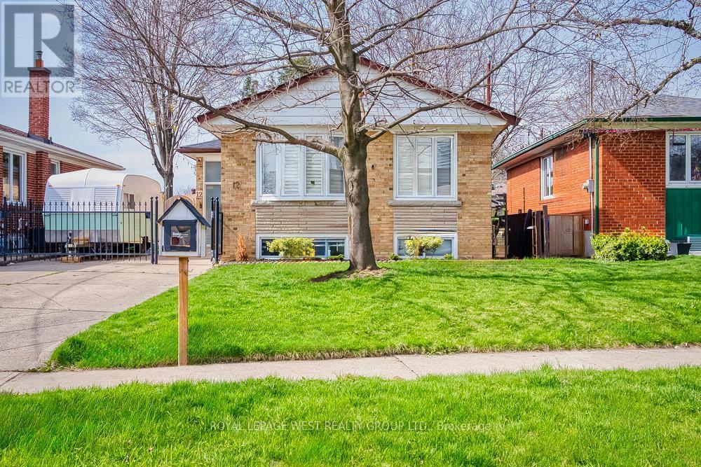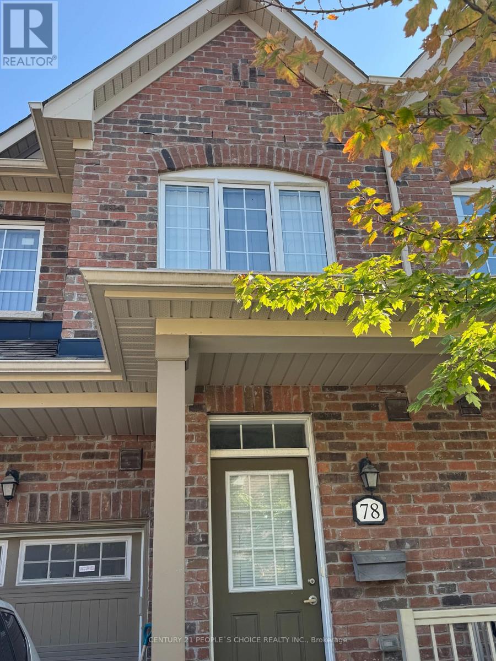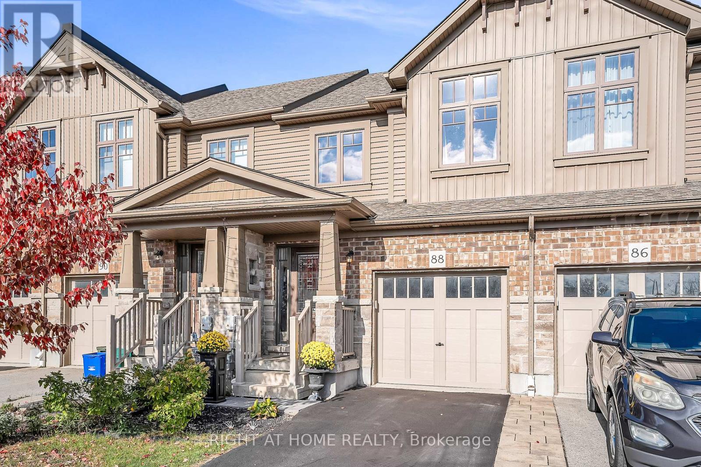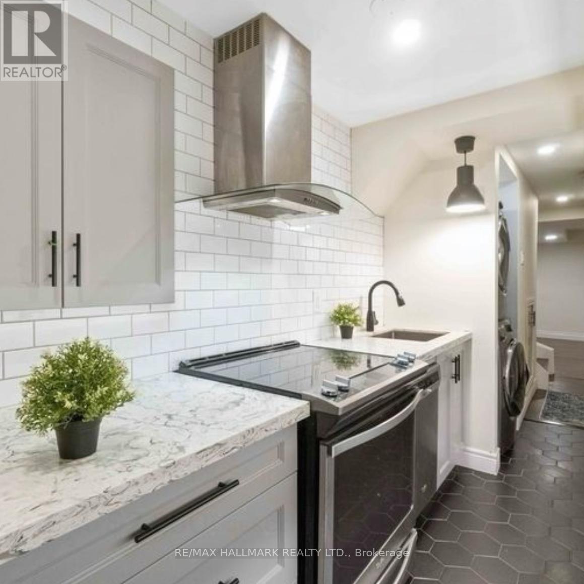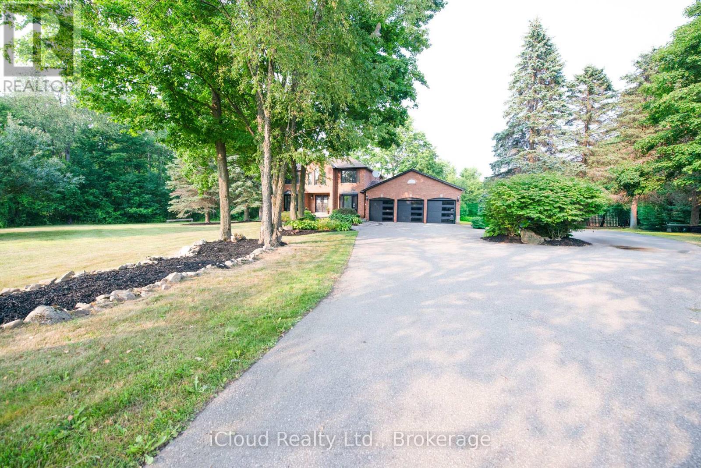409006 Grey Road 4 Road
Grey Highlands, Ontario
Discover the perfect blend of country tranquility and convenience with this 1.27-acre vacant building lot on Grey Road 4 - ideally situated less than 30 minutes from Shelburne, Collingwood, Blue Mountain, and Thornbury. This beautiful parcel offers a gently sloping landscape with natural charm and a great canvas for your dream home or weekend retreat. A laneway has already been installed, adding convenience and accessibility to your future build. With year-round road access, hydro available at the road, and endless rural views, this property combines the best of peaceful country living with easy access to shops, dining, and recreation in nearby communities. Whether you're ready to build now or invest for the future, this is an excellent opportunity in a desirable and growing area of Grey County. (id:61852)
RE/MAX Icon Realty
423 Old Newbury Lane
Cambridge, Ontario
Immaculate sun-filled 3+1 Bedroom Semi Detached in the Langs Farm & Eagle Valley neighborhoodlocated on a quiet and peaceful cul-de-sac. Entering through the front door, the functionalityof this home is obvious with access to the garage and a main floor two-piece bathroom at theentrance. Down the hallway awaits the living and dining space flooded with natural light fromthe large window and sliding door leading to the backyard. The spacious kitchen features lotsof storage and quartz countertop space making this the perfect space for the chef in thefamily. Making your way upstairs, you'll find three large bedrooms and a 4-piece bathroom. Theprimary bedroom will surprise most with its generous size and bright large windows. Sunlightpours into this home. House also has decent size private backyard where you can have an outdoorfire while hosting visits with friends and family on these cool fall nights.This house has fully finished basement with separate entrance having 1 Bedroom, full bathroom,kitchen and laundry making it perfect for friends, relatives and can serve as an in-law suite.This basement can also be of a great help in supporting mortgage payments for the new owners.Driveway also has enough space for additional car to be parked. Total 3 cars can be parkedeasily in the house (incl. Garage).Upgrades - New Windows in living room and Bedroom, New patio Door, Pot lights in the house,Flooring recently Upgraded, Doorbell camera, Wi-fi connected switches, rotating camera in frontand back of the house, Quartz countertop and backsplash in the kitchen and upgraded appliances.This home is special and perfect for the buyer that values a quiet neighborhood in a convenientlocation. Access to the 401 and Hespeler Road, where amenities are abundant, is just afive-minute drive away. You don't want to miss your opportunity to see this perfect home andmake this as yours. (id:61852)
Century 21 Property Zone Realty Inc.
83 Whitcomb Crescent
Smiths Falls, Ontario
Excellent Location In Sought After Neighborhood Of Bellamy Farm. Brand New 3 Bed 3 Bath Townhouse Is Within Walking Distance to the Cataraqui Trail, Shopping, Parks & Rideau Canal. Main Level Provides Open Concept Living with Bright, Modern Kitchen, Dining & Walkout To A Large Deck. Primary Bedroom Fitted with Large Walk-In Closet and En-suite Bathroom. Large 4- piece Bathroom and Walk-In Laundry Room Steps Away From The 3 Bedrooms For Your Convenience. (id:61852)
Royal LePage Ignite Realty
35 Cedar Bay Road
Kawartha Lakes, Ontario
Tucked away on a quiet street and right on the school bus route, this warm and welcoming 3+1 bedroom, 3-bath waterfront home offers everything you need for comfortable, year-round lakeside living with 103 feet of water frontage and a beautiful dock extending onto Canal lake, part of the renowned Trent-Severn Waterway.Inside you will find a bright, open-concept layout, freshly painted throughout. The main floor includes three generous bedrooms, a large dining room, spacious living room, main floor laundry, and a primary suite with a 4-piece ensuite and a walkout to the back deck the perfect spot to catch gorgeous sunrises.The kitchen is updated with sleek Quartz counters (2021) and top-of-the-line Samsung appliances, including a smart fridge (2022) .Downstairs, the newly renovated basement (2025) offers plenty of extra living space, featuring a 4th bedroom, dedicated office, home gym, and a large Family/ Rec room with a cozy wood-burning stove.Outside, theres room for everyone with a driveway that fits 8-10 cars, plus an attached 2-car garage converted into a comfortable bonus space with new flooring and a heat pump. You will also find a detached shop for extra storage or a workshop.Additional highlights include a Generac generator(2022) for peace of mind this home is ready for whatever life brings.Whether you're looking for a full-time residence or a weekend retreat, this property has the space, the views, and all the extras to make every day feel like a getaway. (id:61852)
RE/MAX Right Move
73 West Branch Drive W
Halton Hills, Ontario
Welcome to this exceptional Riverwood residence - a luxurious 4-bedroom, 4-bathroom home built in 2019, set on a beautiful ravine lot surrounded by mature trees in one of Georgetown's most desirable neighbourhoods. Offering over 3,400 sq. ft. of elegant living space, this home combines refined craftsmanship with modern comfort, just minutes from Hwy 401, downtown Georgetown, community centres, and excellent schools. The heart of the home is a Custom Cameo kitchen showcasing Wolf gas range, Wolf wall steam oven, Wolf built-in coffee system, Sub-Zero fridge/freezer/wine fridge, Asko dishwasher, Caesarstone countertops and backsplash, and a Sirius ventilation hood - truly a chef's dream. Enjoy 10-ft ceilings on the main floor, 9-ft ceilings upstairs and in the basement, plaster waffle ceilings, elegant trim and crown moldings, and hand-scraped engineered hardwood floors throughout. Luxurious touches include heated bathroom floors, double-sink vanities, custom closet organizers in every bedroom, and custom window blinds. The walk-out basement is drywalled with all electrical and flooring completed, rough-in ready for a 5th bathroom, and awaits your final finishes. Step outside to a maintenance-free landscape oasis featuring Park Royale Bellaturf, Unilock interlocking, a horizontal white cedar fence, expansive waterproof composite deck with spiral staircase, and a Hydropool 19-ft year-round swim spa with a brand-new rollaway cover. Additional highlights include a hardwired Hikvision security system with three-week memory, built-in ceiling speakers for surround sound, and hot & cold water bibs in the garage. This meticulously designed home offers the perfect balance of luxury, privacy, and convenience - a rare opportunity in one of Georgetown's most sought-after communities. (id:61852)
Ipro Realty Ltd.
624 - 556 Marlee Avenue
Toronto, Ontario
Welcome to this Bright & Spacious 1-bedroom + Den Condo in a brand-new building offering modern living. Enjoy the convenience of an ensuite laundry and modern finishes and amenities with 24-hour concierge service. Perfectly located near shopping, dining, and transit, with just minutes to Glencairn Station. This unit also includes a parking spot. (id:61852)
Orion Realty Corporation
521 - 270 Dufferin Street
Toronto, Ontario
Stunning 1-Bedroom, 1-Bathroom Suite featuring an open balcony, perfectly situated in the vibrant heart of Liberty Village. Conveniently located at King St W & Dufferin St, with the 504 Streetcar right at your doorstep.A functional open-concept layout, 9-foot floor-to-ceiling windows, and modern, luxurious finishes throughout. The contemporary kitchen is equipped with stainless steel appliances and sleek design details.Enjoy easy access to the Gardiner Expressway and Lake Shore Blvd, and walk to restaurants, cafes, the GO Train, CNE, Metro, GoodLife Fitness, parks, banks, shops, the Financial District, universities, and much more. (id:61852)
Right At Home Realty
12 Leavenworth Crescent
Toronto, Ontario
This beautifully renovated 2 bedroom apartment is ideally located in a desirable Etobicoke neighborhood at Bloor and The West Mall! This bright and spacious apartment boasts: luxury vinyl flooring throughout; a freshly renovated kitchen complete with a stainless steel refrigerator and a new stove; renovated bathroom; ensuite laundry with top-of-the-line washer and dryer; 1 parking spot. It has above grade windows that allow an abundance of natural light. Close to highways; schools; public transit and amenities. Walk to Starbucks! Just move in and enjoy this amazing space! AAA Tenants! (id:61852)
Royal LePage West Realty Group Ltd.
78 Utopia Way
Brampton, Ontario
Beautiful Townhome at prime location in high demand area of Brampton!! Golden opportunity for investors, contractors or end-users!! This 9 years old Townhome has Excellent Featuries: 3 spacious bedrooms, Living room, Dining room, 9 ft ceiling on main floor, 5 pc Ensuite in Master Bedroom, Gorgeous kitchen with Quartz Countertop and large center island, Hardwood on main floor and Entrance to house thru' Garage. Spacious basement has a recreation room, an open concept room and 4pc washroom. Very convenient Location in a Quite & Desired Neighborhood, near the border of Brampton and Vaughan, Close to School, Park, Shopping Plaza, all Major Hwys, Transit, Place of Worship and Gore Meadows Community Centre & Library. Just Minutes to Pearson Airport Must be seen!! Don't miss it!! (id:61852)
Century 21 People's Choice Realty Inc.
88 Winterton Court N
Orangeville, Ontario
** WALKOUT BASEMENT ** Welcome to this beautifully upgraded freehold townhouse, perfectly situated on a quiet, family-friendly cul-de-sac. Move-in ready and tastefully finished from top to bottom, this home exudes modern style and comfort. The professionally landscaped front yard creating an inviting first impression. Inside, the open-concept main level showcases a designer kitchen complete with a centre island, quartz countertops, sleek backsplash, and stainless steel appliances. The bright and spacious living area features large windows and a built-in entertainment wall, ideal for relaxing or entertaining. Upstairs offers three generous bedrooms and two bathrooms, including a primary suite with a large closet and private 3-piece ensuite. The finished basement extends the living space with a beautifully finished recreation area and a convenient fourth bathroom. Step outside from the walkout basement to a private, fully fenced backyard with newly laid sod and no rear neighbours perfect for outdoor gatherings. With parking for two vehicles, inside access from the garage, and ample visitor parking nearby, this exceptional home combines comfort, convenience, and a prime location near top-rated schools, parks, and everyday amenities. (id:61852)
Right At Home Realty
23 Wycombe Road
Toronto, Ontario
Fully Renovated Two Bedroom Unit Featuring S/S Appliances, Quartz Counters & Backsplash, Heated Ceramic Floors In Bathroom & Kitchen And Private Ensuite Laundry. Spacious Fully Separated Unit W Over 800 Sq Ft Of Ample Living Space. Close To Many Great Amenities, Shopping, Restaurants, Schools And Within Walking Distance To Transit, Parks And Trails. (id:61852)
RE/MAX Hallmark Realty Ltd.
27 Briarwood Drive
Caledon, Ontario
Gorgeous Detached Two-Story Home Situated On 2.52 Acres Of stunningly landscaped Land; This property offers 4 +1 generously sized bedrooms. Each bedroom is bright and features closet organizers. This home is perfectly suited for an in-law suite - offering 2 Kitchens, a 3 Car Garage and a circular driveway that parks 11+ Cars. The home has been updated with brand new flooring throughout (2025). It Boasts a new master ensuite, main bath , basement bathroom and powder room (2025). The 24 X 36 L-shaped In-ground pool is heated and recently fitted with a new liner and pump. The Pool is also surrounded by Wrought-Iron Fencing and a gorgeous garden that creates the perfect oasis. The roof was updated with new eavestroughs and downspouts. The home also boasts an Incredible Kitchen with Granite Counter Tops, Large Center Island, S/S Appliances & breakfast area. The Kitchen overlooks the pool and garden. Access the huge wooden Deck from the Kitchen and family room. The Extended Mudroom is the perfect place to transition from the pool and can serve as a separate entrance to the basement suite. (id:61852)
Ipro Realty Ltd.
Icloud Realty Ltd.
