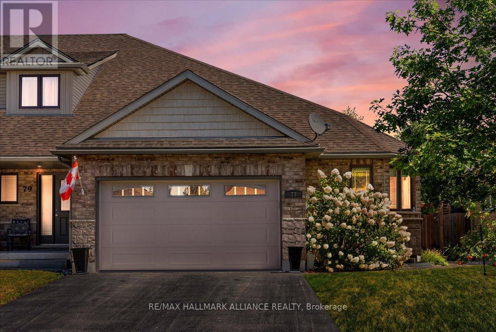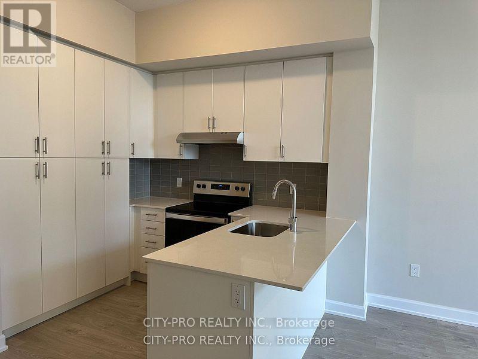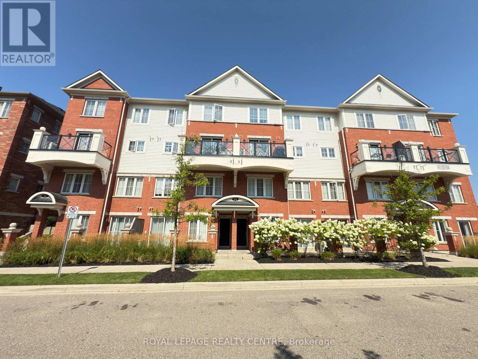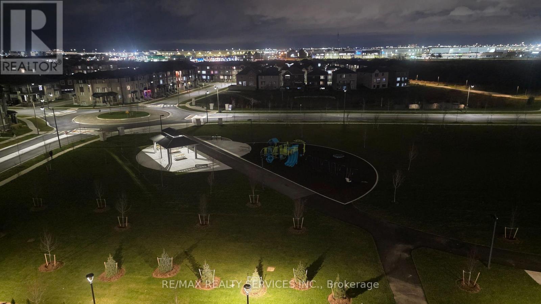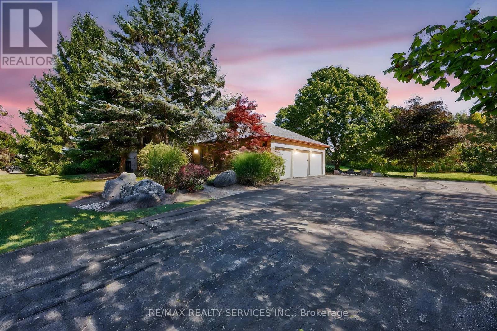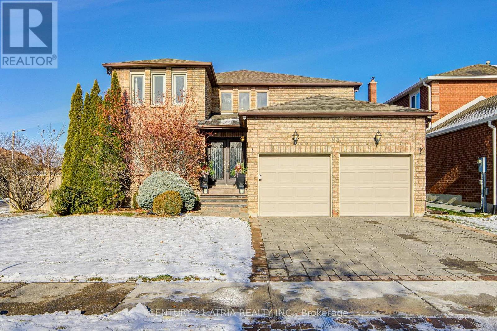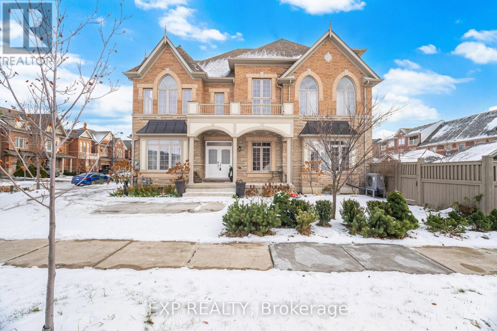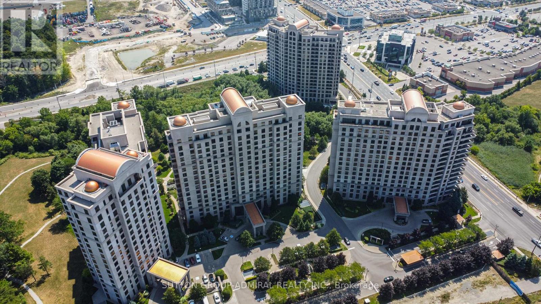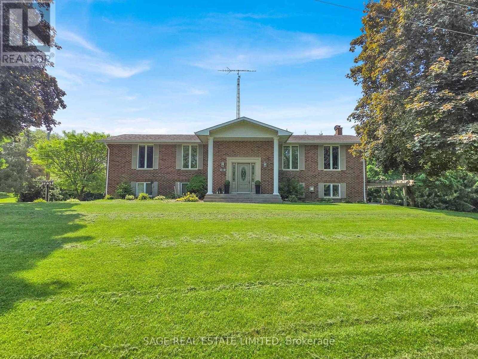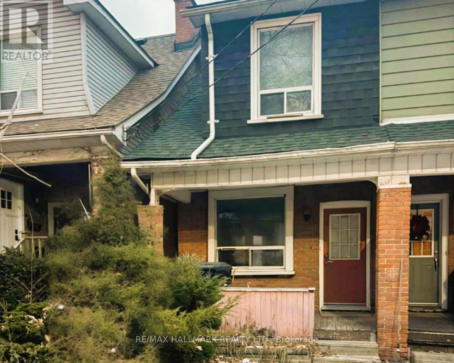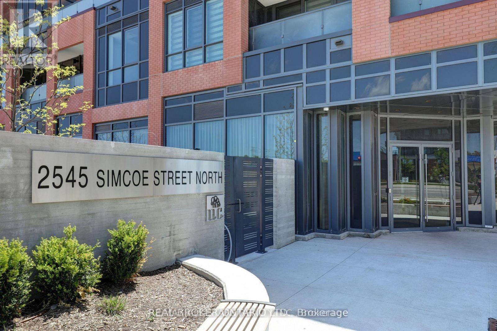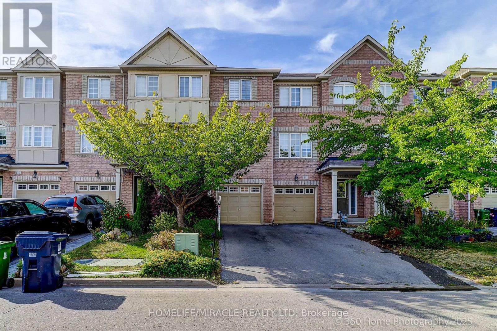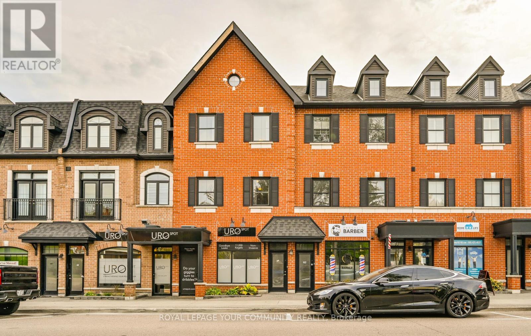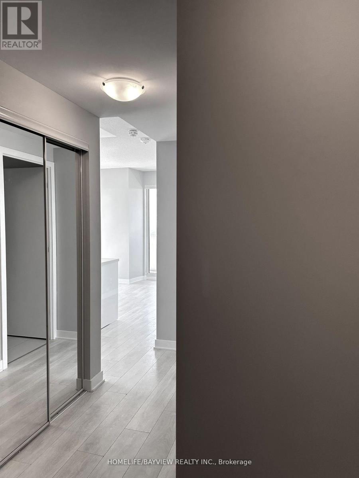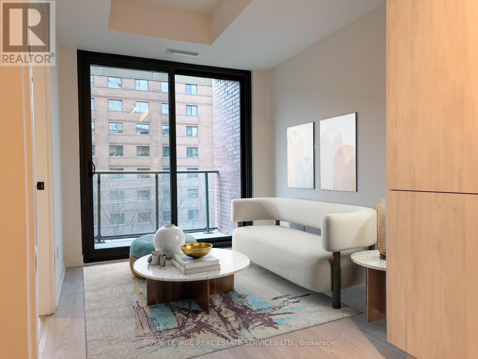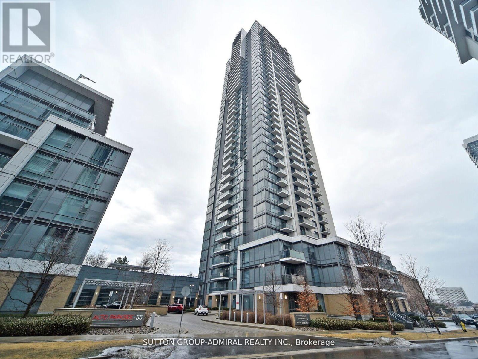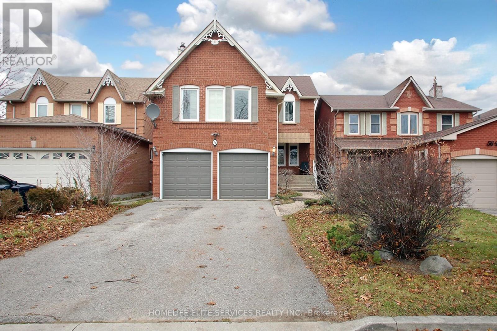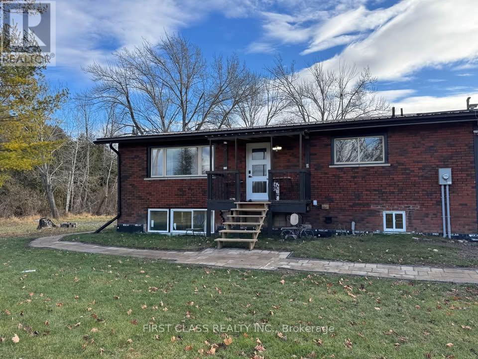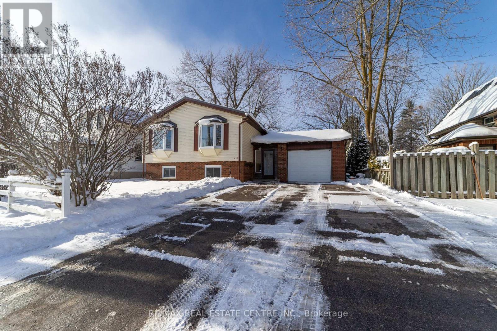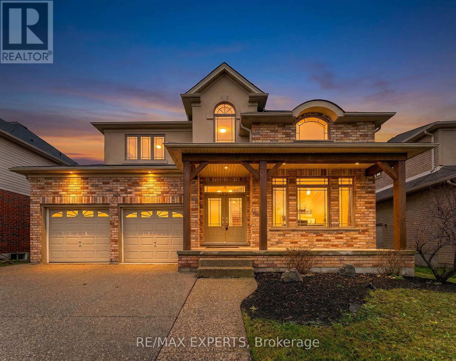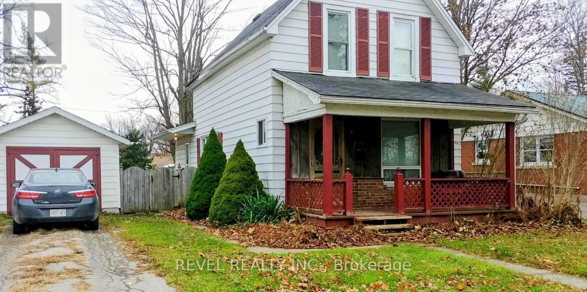77 Finnie Lane
Centre Wellington, Ontario
Beautifully maintained end-unit freehold bungalow townhome in the highly desirable community of Elora. This bright and spacious 2+1 bedroom, 3 full bathroom home features an open-concept main floor with large windows and skylights that flood the living space with natural light. The main level offers a functional layout with a large kitchen, dining area, and living room perfect for everyday living or entertaining. The primary suite includes a walk-in closet and 3-piece ensuite, with a second bedroom and full bath completing the main floor. The fully finished basement provides excellent additional living space with a large recreation area, third bedroom, and full bathroom ideal for guests, a home office, or in-law suite potential. Enjoy added convenience and peace of mind with a private double-wide driveway, built-in double car garage, and a full home backup generator ensuring comfort and security year-round with no risk of power outages. Situated on a quiet street, just minutes from downtown Elora, scenic trails, shops, and restaurants. Enjoy low-maintenance bungalow living with the added benefit of freehold ownership - no condo fees! (id:61852)
RE/MAX Hallmark Alliance Realty
35 Miller Street
Toronto, Ontario
Welcome to 35 Miller St - a charming and spacious 4 bedroom family home just steps to Toronto's vibrant Junction community! This is one of the LARGEST townhouses in the area. This beautifully maintained 2-storey home offers the perfect blend of comfort, character, and convenience. The bright open-concept living and dining area features hardwood floors, crown moulding, and soaring 9-ft ceilings, creating an inviting space for everyday living and entertaining. The renovated kitchen (2023) showcases new custom cabinetry and a walk-out to a private backyard - ideal for outdoor gatherings. Enjoy your morning coffee or unwind in the evening on the newly built front porch deck (2023). Upstairs, you'll find four generous bedrooms filled with natural light, while the finished basement offers a large recreation room, 3-piece bath, and plenty of storage. Surrounded by parks in every direction - Carlton, Wadsworth, Earlscourt, Perth, and Campbell Park - this location is unbeatable. You're moments from the Junction, High Park, Roncesvalles, and St. Clair, with easy access to trendy local cafes, restaurants, the new Campbell Library, Stockyards shopping, and multiple grocery stores. The West Toronto Railpath is nearby, offering direct connections to GO Transit, Dundas West subway, and the UP Express - just 6 minutes to Union Station and 20 minutes to Pearson Airport. Major updates include roof (2020), AC (2016), waterproofing (2012). Parking Available to rent from the neighbour. (id:61852)
RE/MAX Real Estate Centre Inc.
103 - 3200 William Coltson Avenue
Oakville, Ontario
Welcome to this beautiful 1 Bed + Den building by Branthaven in beautiful Oakville. Stainless Steel appliances, Full Pantry, and Dual Bathroom Access (Bedroom & Living). Modern light fixtures, 9 Ft Ceiling, access to Balcony on Main, Modern Kitchen with quartz counters, brand new bedroom or office. One underground parker, one locker. (id:61852)
City-Pro Realty Inc.
19 - 2472 Post Road
Oakville, Ontario
Stunning Newly Renovated Townhouse In Sought-After, Uptown River Oaks. Close To Highly Rated Schools. This Beautifully Designed 2-Bedrooms With South Facing Townhouse Is On Main Level, No-Stairs, No Carpets. 2 Baths, Rarely Available 2 Side-By-Side Parking's & 1 Locker. Newer Hot Water Heater. Easy Access To Major Highways. Steps From Public Transit, Walking Distance To Parks, Restaurants, Walmart, Superstore, And Other Amenities. Minutes From Oakville Go And Trafalgar Hospital. Don't Miss Out This Exceptional Townhouse Which Offers The Perfect Blend Of Comfort, Style & Convenience. Schedule A Viewing Today & Make This Incredible Property Yours! (id:61852)
Royal LePage Realty Centre
620 - 15 Skyridge Drive
Brampton, Ontario
With lots of Upgrades. Stylish 1-Bed+Den Condo in City Pointe Heights with rap around balcony. Nine foot ceiling. Rap around balcony. Modern upgrades kitchen with built in appliances. Two full upgraded washrooms. Master bedroom with 3Pc ensuite. Step outside to a huge private balcony, Enjoy the convenience of being close to Costco, Grocery stores, Restaurants, Cafes and place of worship, with parks and trails nearby for outdoor leisure. Commuters will appreciate easy access to Hwy 427, Hwy50and major roads with quick trips to Woodbridge, Vaughan and Toronto. One parking space is included, making every day living simple and practical. City Pointe Heights offers a perfect blend of modern comfort, convenience and vibrant Brampton lifestyle. (id:61852)
RE/MAX Realty Services Inc.
43 Mccort Drive
Caledon, Ontario
Welcome To 43 McCort Drive, A Beautifully Maintained Family Home Nestled In The Heart Of Caledon Village with over 2,977 sqft of living space. This Thoughtfully Designed Home Combines Comfort, Style, And Flexibility That Is Ideal For Those Seeking A Harmonious Blend Of Indoor Elegance And Outdoor Serenity. Step Inside To Discover An Inviting Floor Plan That Effortlessly Balances Communal And Private Spaces. The Main Level Features A Bright, Open-Concept Living And Dining Area That Flows Seamlessly Into The Kitchen. Picture-Filled Windows Flood The Rooms With Natural Light, While Tasteful Finishes Create A Warm, Welcoming Ambiance. The Kitchen Is Equipped For Modern Life With Extensive Counter Space, Ample Cupboards, Breakfast Area and Walk Out To Deck. Upstairs, The Layout Offers A Generous Primary Bedroom Including 4pc Ensuite Bathroom And Walk In Closet. The Floorplans Show Smart Transitions And Flow Between Rooms Showing Thoughtfulness In Space Allocation And Usability. Downstairs, You'll Find Versatile Space Ideal For Media/Games, Recreation, Or The Basement For Extra Storage. Outside, The Lot Provides Both Curb Appeal And Private Retreat. Mature Landscaping Frames The House, And Outdoor Spaces Are Perfect For Al Fresco Dining, Gardening, Or Quiet Relaxation. The Rear Yard Invites Residents To Enjoy Sunshine And Fresh Air Away From The Bustle Of Busy Streets. Location Is A Standout: Close To Amenities, Schools, Parks, And Main Roads, While Still Offering That Quiet, Village-Like Feel. Its Ideal For Families, Professionals, Or Anyone Seeking Peace Without Sacrificing Convenience. Its A Place To Live Well, Entertain Well, And Settle In. With Its Tasteful Interiors, Versatile Layout, And Prime Setting, This Home Wont Last Long. Schedule Your Viewing Today And Discover What Makes This Property Truly Special. Generac Generator, Roof - 2025, Vinyl Floor - 2025, Irrigation System, Security System, Public School Across The Street, Extensive Award Winning Landscaping. (id:61852)
RE/MAX Realty Services Inc.
84 Downing Boulevard
Vaughan, Ontario
Location, Location! A rare opportunity in one of Vaughan's finest neighbourhoods. Welcome to this spectacular (2,964 sq ft ) executive home in the highly sought-after Uplands "Flamingo" community of Vaughan-one of the most prestigious, family-friendly neighbourhoods with top-ranking schools and every convenience just minutes away. Enjoy being close to Promenade Mall, Walmart, shopping plazas, Starbucks, transit, parks, and more. This is truly one of the safest and most desirable areas to grow your family. The main floor offers a unique, private office-perfect for working from home. The custom-built luxury kitchen includes limestone floors, granite counters, stainless steel appliances, a built-in wood-panelled fridge, and a generous eat-in area overlooking the backyard. The large primary bedroom boasts a 5-piece ensuite with a whirlpool tub, offering hotel-style comfort. All bedrooms are spacious and filled with natural light. The finished basement includes a large one-bedroom suite with its own bathroom. With numerous upgrades throughout, this home offers everything a modern family needs-space, style, comfort, and an unbeatable location. What more could you possibly need from a home and location like this? Absolutely nothing. Seller and Seller's Agent do not warrant the retrofit status of the basement. (id:61852)
Century 21 Atria Realty Inc.
70 Hopewell Street
Vaughan, Ontario
Welcome to 70 Hopewell St., Vaughan. This Corner Arista built detached home features 4+2 bedrooms, 5 bathrooms and a double door entry. A sided concrete grid driveway up to 6 parking spaces + 1 garage space. Open-concept custom kitchen with stainless steel appliances, including a Samsung digital fridge, double-sided cabinetry at the widened, extended centre island with two-toned oak, soft-close cabinets and drawers. Stone countertops and marble backsplash. Featuring 10 ft ceilings on the main floor and a stunning second floor loft living room with 19 ft cathedral ceilings and windows for natural light and an open concept. Another set of stairs leads to the primary bedroom, which features a 5-piece ensuite, 2 sinks, a soaker tub and separate shower and a private balcony. Updated HVAC. 2 bedroom basement with a wet-style bathroom. Spacious 15ft cold cellar can be used for extra storage. Prime location within walking distance to the shopping plaza and close to all amenities, schools, Sonoma Heights Community Park, Boyd Conservation Area, Kleinburg Village, Vaughan Mills Shopping, Canada's Wonderland, Cortellucci Vaughan Hospital, HWY 27, 50, 427 & 407. (id:61852)
Exp Realty
21 - 370 Riddell Court
Newmarket, Ontario
END-UNIT 4-BEDROOM TOWNHOME NESTLED IN A QUIET AND PRIVATE ENCLAVE JUST MINUTES FROM HIGHWAY 404, FANTASTIC COMMUTE! This sun-drenched home combines elegance with everyday functionality, offering a thoughtfully designed layout that perfectly suits growing families and busy professionals alike. Enjoy the added convenience of visitor parking located right next to the unit perfect for guests and offering extra space when you need it most. Enjoy the unique curb appeal of a private side entrance designed with a hint of European Townhome style offering both charm and functional convenience. Step inside to discover open concept living & dining rooms plus a private family room that features a large window & beautiful finishes, perfect for relaxation. You will love this spacious & stylish kitchen with Granite counters, gas stove for convenient cooking, S/S appliances and pot lights. Solid oak Hardwood floors on main. Upstairs you will find rarely available - 4 bedrooms with large windows. Primary bedroom features walk-trough His/Hers closet leading into private ensuite bathroom, such design adding more character to this home. A Large sliding door will take you to the backyard! Oh Yes - The Backyard is a true paradise a private, low-maintenance oasis complete with interlocking stone walkway and a beautiful pergola, perfect for summer gatherings, weekend barbecues, or quiet morning coffee. It's a true entertainers dream! The fully finished basement adds incredible bonus space, featuring a dedicated home office and a cozy media room with with extra storage! A short distance to all amenities, schools, banks, parks, shopping & groceries, GO-station, New Costco and Hwy 404 (id:61852)
Right At Home Realty
1016 - 9255 Jane Street
Vaughan, Ontario
Bellaria Tower 4 is celebrated for its elegant design and nearly 20 acres of landscaped grounds, featuring walking trails and mature trees. This suite includes 2 spacious bedrooms, 2 full bathrooms, and a large balcony with ever-changing scenic views. The Primary Bedroom offers a walk-in Closet and spacious 3 pc ensuite this Open Concept Living area offers a deluxe Kitchen with Quartz Countertops Stainless Steel Appliances and a breakfast Bar area. Bellaria Residences is known for its prime location, close to great restaurants, public transit, hospitals, shopping, Vaughan Mills Mall, and major highways. Maintenance fees include All utilities except hydro, and you'll enjoy peace of mind in this secure, 24/7 gated community top tier Luxury building amenities that includes a fully equipped gym, yoga room, a State of Art Theatre, A Luxurious Party room with a fully equipped Kitchen, jazzy Bar and a dining area, with an additional Dining Room for Smaller Crowds, Hotel Style guest suites, Library and Social Gathering areas, an outdoor BBQ terrace, and free visitor parking. This is a place to proudly call HOME! (id:61852)
Sutton Group-Admiral Realty Inc.
15240 12th Concession
King, Ontario
Stunning Custom-Built Raised Bungalow & Heated Shop with 2558 Sq Ft +544 Sq Ft lower level in King Township!This thoughtfully designed home is built with exceptional attention to detail. Nestled in the heart of King Township, this home is ideal for aging in place, offering both luxury and functionality in a serene country setting.Boasting 3 spacious bedrooms and 2 spa-inspired bathrooms, this home features an open-concept main floor with gleaming hardwood floors throughout. The chefs kitchen is a showstopper, complete with custom cabinetry, stainless steel appliances, a large island, and stone countertops. The bright and airy living and dining areas are enhanced by built-in cabinetry, a cozy fireplace, and large sun-filled windows. Step out onto the covered porch overlooking the charming courtyard, perfect for morning coffee or evening relaxation.The fully finished lower level is just as impressive, offering a large family room with a fireplace, custom built-ins, and a walkout to a deck and landscaped garden. With a separate entrance, this space is ideal for extended family, an in-law suite, or a private guest retreat.What truly sets this property apart is the rare 3102 total sq. ft. heated shop ,a dream space for car collectors, hobbyists, or home-based business owners. Featuring multiple entrances, a dedicated office, a rough-in for a 3-piece bathroom, and a full lower level, this shop offers endless possibilities. The separate driveway and additional parking for 20+ vehicles make it perfect for those needing extra space.Located minutes from Bolton and Nobleton, with easy access to major highways, top-rated schools, and all amenities, this private country retreat seamlessly blends modern finishes with timeless charm. Don't miss this one-of-a-kind opportunity. Book your private tour today! (id:61852)
Sage Real Estate Limited
27 Bellhaven Road
Toronto, Ontario
Prime Opportunity in Coveted Enclave! Attention Builders/Renovators! Semi-detached 2-Bedroom Home-Easily Reconfigured into 3 Bedrooms-Offers Incredible Value and Endless Potential. A True Fixer-upper,...to Make your Own. With the right vision and renovation, this property can be transformed into a fine Beach gem that reflects your unique style! Convenient parking off the lane, a versatile bi-level basement with separate entrance, kitchen walk-out to large deck overlooking comfortable sized yard. (id:61852)
RE/MAX Hallmark Realty Ltd.
1516 - 2545 Simcoe Street N
Oshawa, Ontario
Modern 2-Bed, 2-Bath Condo for Rent in North Oshawa with Covered Parking Included! Sun-filled living & dining area with sleek laminate flooring Modern kitchen with stainless steel appliances, built-in dishwasher, and elegant quartz countertops. Primary bedroom retreat with a 3-piece ensuite and a large glass shower Second spacious bedroom ideal for family, guests, or a home office. In-suite laundry for everyday convenience. One underground parking spot included. 24/7 concierge & security. Fully equipped fitness centre. Elegant party room with dining lounge & catering kitchen. Theatre room, conference room, and business & study lounges. Situated in one of Oshawa's most convenient neighbourhoods. Directly across from a major plaza; 1-minute walk to Costco. Close to transit, shopping, restaurants, schools, and highways. Access to Gym & Yoga Room Party Room & Bar Lounge Sound Room Pet Wash Station 4th Floor Outdoor Terrace Ensuite Laundry Parking Included in the price! Close to Ontario Tech University and Durham College Right across Costco, FreshCo, McDonald's, Tim Hortons, Domino's Pizza, Popeyes and many shopping amenities Convenient access to GO Bus and Durham Transit Banking Services: Major banks including TD, Scotiabank, BMO, and CIBC are just steps away. Gas Stations: Costco Gas Station and Petro Canada for added convenience. Everything you need is close by! (id:61852)
Real Broker Ontario Ltd.
113 Wilkes Crescent
Toronto, Ontario
Welcome to this stunning town-home, offering the privacy and feel of a home with over 1926 sq. ft. (2500 Approximate with Basement)of beautifully designed living space. This bright and spacious home features an open-concept layout with 3+1 bedrooms and 4 Full bathrooms, perfect for families or those who love to entertain. Large windows fill every level with natural light, while gleaming hardwood floors create a warm and elegant atmosphere. The Main floor design with Family room or use as a great room also Home Office with 4 Pc Ensuite Washroom. The Second floor boasts a modern kitchen with quartz counter tops, a pantry, and ample cabinet space, Living, Dining and Breakfast area ideal for both everyday living and hosting gatherings. Step out from the kitchen onto a large private deck, perfect for morning coffee or summer BBQs. A unique staircase design enhances flow and convenience throughout the home. Direct garage access is an added bonus, especially in winter, and the upper-level laundry room adds everyday practicality. The finished basement provides a versatile space with an additional bedroom or home office, plus a full bathroom perfect for guests or extended family. Or Income potential. Upstairs, the primary suite offers a private 5pc Ensuite and generous closet space, creating a relaxing retreat. Step outside to a beautifully landscaped backyard, a true highlight of this property. Whether your are a garden lover or looking for a safe play area for kids, this outdoor space blends beauty and function seamlessly. Move-in ready and meticulously maintained, this rare home combines comfort, style, and practicality in one exceptional package. Don't miss your chance to call it home! (id:61852)
Homelife/miracle Realty Ltd
205 - 17 Baldwin Street N
Whitby, Ontario
Stunning 3 Bed Condo In The Heart Of Desirable Brooklin. Perfectly Located Near Parks, Shopping. Minutes To 401 or 407, 3 Wash, Open Concept Floor Plan Featuring Private Elevators From Garage Level Up To Main Floor & Another From Main Level To Bedroom Level. Double Car With Plenty Of Storage Area Overhead. Outdoor Space Includes Juliette Balcony From 2nd Bedroom & Beautiful Cedar Terrace/Gazebo From Kitchen Walkout Contemp. Kitchen Cabinets, 9 Foot Ceilings. (id:61852)
Royal LePage Your Community Realty
Unknown Address
,
Excellent locatiopn in mid town Toronto.Modern newly built building. High floor panoramic view. lake Ontario visible. you can see all Toronto landmarks.. Excellent restaurants and bars. great shopping. TTC on the doorstep. building has 24 hour concierge. indoor swimming pool, Excerciose room. Spectacular panoramic view of thw whole city. (id:61852)
Homelife/bayview Realty Inc.
424 - 35 Parliament Street
Toronto, Ontario
Experience Contemporary Urban Living at The Goode Condos by Graywood Developments, Perfectly Situated in Toronto's Iconic Distillery District. This 2-Bed, 2-Bath Suite With an Additional Dedicated Study Offers Just Under 700 Sq Ft of Smart, Efficiently Designed Space; An Ideal Layout for Professionals, Couples, or Small Families Seeking Comfort, Flexibility, and Style. As You Enter, You're Greeted by a Versatile Study Area, Perfect for a Home Office or Reading Nook. The Thoughtful Floor Plan Flows Seamlessly Into a Spacious, Open-Concept Living, Dining, and Kitchen Area, Creating a Bright and Airy Central Hub for Daily Living and Entertaining. The Modern Kitchen Features Integrated Built-In Appliances, Sleek Cabinetry, and Contemporary Finishes That Combine Functionality With Refined Design. Both Bedrooms Are Generously Sized, Offering Comfortable Private Retreats, While the Two Full Bathrooms Add to the Convenience and Practicality. Warm and Inviting Interior Finishes Bring a Sense of Calm and Comfort, All While Keeping You Connected to the Energy and Culture of Downtown Toronto. Residents Enjoy Access to an Exceptional Array of Amenities, Including an Expansive 10th Floor Amenity Level With a Stunning Outdoor Terrace Offering Direct CN Tower Views, Outdoor Pool, BBQs, Games Room, Business Centre, Co-Working Lounge, State-of-the-Art Gym, and an Elegant Party Room. The Building Also Features a 24-Hour Concierge and Beautifully Designed Common Areas Throughout. Just Steps From the Historic Cobblestone Streets of the Distillery District, You're Moments From Cafes, Restaurants, Boutiques, Waterfront Paths, and TTC Transit. Enjoy Easy Commuting With Nearby Streetcar Routes, the Upcoming Ontario Line, and Convenient Access to the DVP and Gardiner Expressway. A Remarkable 2-Bedroom Urban Home With a Dedicated Study in One of Toronto's Most Vibrant Neighbourhoods. Discover This Exceptional Living Experience Today. (id:61852)
Royal LePage Real Estate Services Ltd.
3505 - 55 Ann O'reilly Road
Toronto, Ontario
Land Mark Community By Tridel. The Alto Tower. High Floors. Beautiful Unobstructed East View Of The City. Stunning 2 Br + Den, 2 Bath Luxury Unit In A High Demand Area W/All Year Round Unobstructed South East Views Of Toronto Skyline, Cn Tower & Lake. Approx 752 Sqft + Balcony. Bright, Open Concept, 9'Ceiling, Laminate Throughout. Stone Countertop & S/S Appliances. Spacious Master With 4Pc Ensuite. Mins To Fairview Mall, Hwy 404/401, Seneca College, Parks, Don Mills Station And More. Best view in the building* Beautiful Unit, Just Move In And Enjoy. Also Available furnished. (id:61852)
Sutton Group-Admiral Realty Inc.
58 Hearne Crescent
Ajax, Ontario
Beautifully Renovated All-Brick 4+1 Bedroom Family Home In Highly Desirable North Ajax, Featuring A Separate Side Entrance To A Fully Finished Basement. Enjoy A Modern Upgraded Kitchen With Granite Countertops, A Quartz Centre Island, Under-Cabinet And Interior Lighting, Glass Tile Backsplash, And Frigidaire Gallery Stainless Steel Appliances. Additional Highlights Include French Doors, California Shutters, Porcelain Tile Flooring Throughout The Kitchen, Front Hall, And Updated Powder Room, Plus Hardwood Flooring In The Living And Dining Rooms. Upper-Level Bathrooms Have Been Tastefully Updated. The Cozy Family Room Boasts A Cathedral Ceiling And A Gas Fireplace (id:61852)
Homelife Elite Services Realty Inc.
Main Unit - 2317 Old Norwood Road
Otonabee-South Monaghan, Ontario
Remarks for Clients:This unit located in a quiet, friendly neighbourhood,Upper unit of a raised bungalow, 2 bright bedrooms with 1 full bathroom with heated floors ,Modern kitchen and open layout, Private laundry in unit,Private backyard with access to creek & wooded area,Private deck & porch - perfect for relaxing outdoors. Country Feel, City Convenience! East End Peterborough - 3 Minutes to the Lift Lock!Enjoy the peace and quiet of the countryside while being just minutes from city life!This bright and spacious 2-bedroom upper unit has everything you need for comfortable living. Perfect for young professionals, couples, or small families looking for a peaceful home close to everything. (id:61852)
First Class Realty Inc.
410 Victoria Street
Shelburne, Ontario
Move-in ready 3+2 bed, 1+1 bath detached raised bungalow on a large, fully fenced lot with no front sidewalk-offering ample parking. The beautifully updated kitchen (2020) features quartz countertops, tile backsplash, soft-close cabinetry, and built-in appliances, blending function with timeless design. Under-cabinet and top drawer lighting add warmth and ambience, while the gas stove and dedicated coffee/drink bar make both everyday living and entertaining effortless. Additional updates include newer energy-efficient windows and front door (2022), laminate flooring throughout both levels, fresh paint, and a durable metal roof. The spacious basement offers a large rec room with tall ceilings and oversized windows, keeping the space bright and open-perfect for kids, entertaining, or in-law potential. Pride of ownership is evident throughout. Walking distance to schools, parks, trails, restaurants, and stores. The perfect home to start your next chapter! (id:61852)
RE/MAX Real Estate Centre Inc.
66 Schweitzer Crescent
Wellesley, Ontario
Welcome to 66 Schweitzer Crescent-an elegant and spacious 4-bed, 3-bath family home offering 2,854 square feet of finished living space and an unobstructed front view across protected conservation land and SOLAR PANELS (inspection required) that can generate 4k+ yearly. Nothing can be built across the street, ensuring a permanently open and peaceful streetscape. Set on a quiet crescent in the heart of Wellesley, this home offers the calm, small-town lifestyle the community is known for, while still being just a short drive to Waterloo. Inside, the home opens into a bright foyer leading to a striking double-height living room filled with natural light. The main floor features hardwood flooring, a formal dining area, and a spacious kitchen with a large island and direct access to the backyard. The home has been FULLY PROFESSIONALLY PAINTED, and the upper level features BRAND NEW CARPET, giving the entire property a clean, refreshed, move-in-ready feel.The second floor offers four generous bedrooms, including a well-appointed primary suite with a large ensuite bathroom. The 1,529 sq. ft. unfinished basement provides excellent potential for future customization. Additional highlights include a double-car garage and a 51x122 ft lot, all within one of Wellesley's most desirable streets-quiet, safe, and surrounded by nature. (id:61852)
RE/MAX Experts
520 Alder Street E
Haldimand, Ontario
Welcome home to this move-in ready family home centrally located in Dunnville. This home offers 3 bedrooms, a spacious kitchen, onsitelaundry and detached garage. It boasts wall to ceiling wood decor and staircase and a front porch waiting for your rocker. The spacious andprivate backyard is ideal for entertaining. Walking distance to shops, restaurants, schools, parks and recreation centres. Only minutes to theGrand River where fishing and water sports await you. (id:61852)
Revel Realty Inc.
A - 104 Fifth Avenue
Kitchener, Ontario
"Bright & Spacious Three Bedroom Apartment! Bedrooms Offer Large Closets & Large Windows.This Upgraded Unit Features a 4Pc Bath W/ Double Sinks, Ensuite Laundry, Laminate Flooring and Pot Lights Throughout. Open Concept Kitchen that features Stainless Steel Appliances, Breakfast bar, Quartz Counter and plenty of cabinet space. Combined Living/Dining with W/O to Deck.Brand NEW Basement includes a bedroom, a large living area, bar/kitchenette and a full washroom. Lots of storage space including a cold cellar.Amazing Location near Wilson Park, Fairview Park Mall, The Fairway Ion & Public Transit Station and easy access to Highway 7/8 and The 401." (id:61852)
Sutton Group - Realty Experts Inc.
