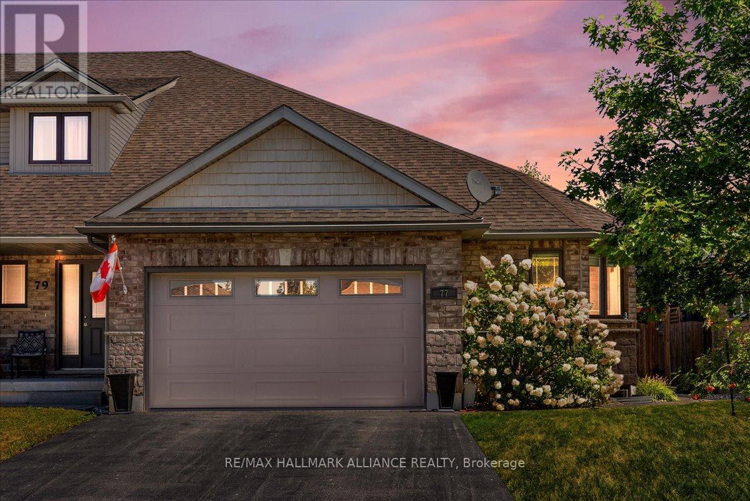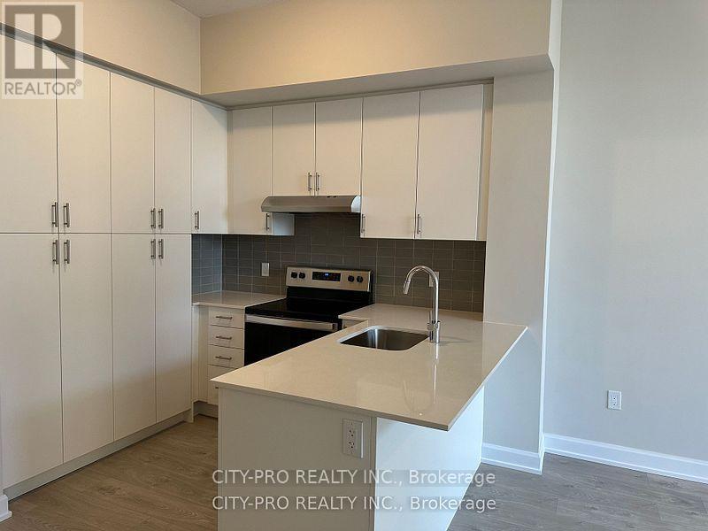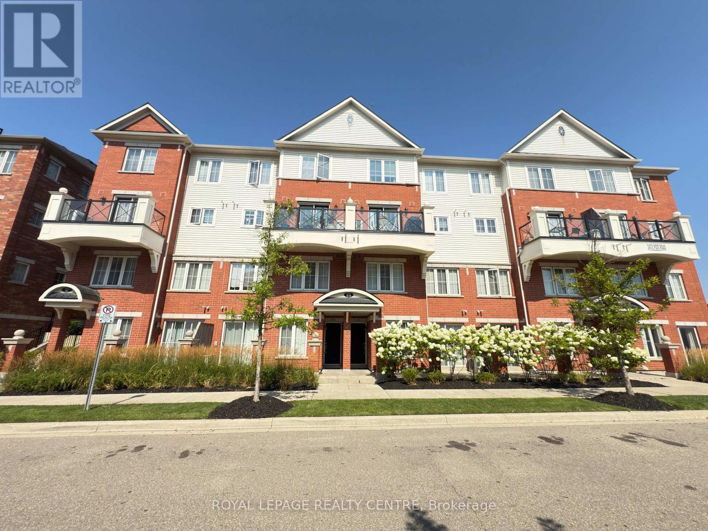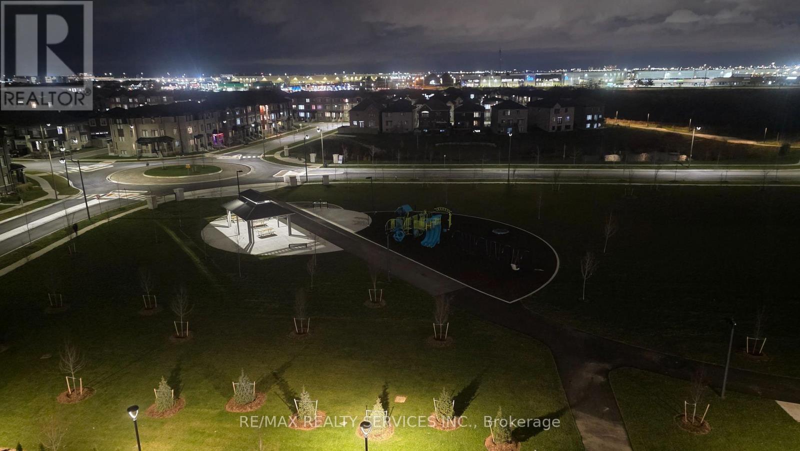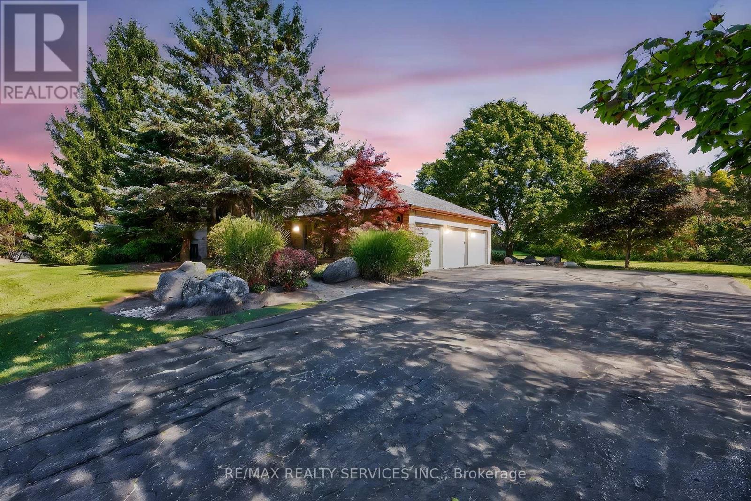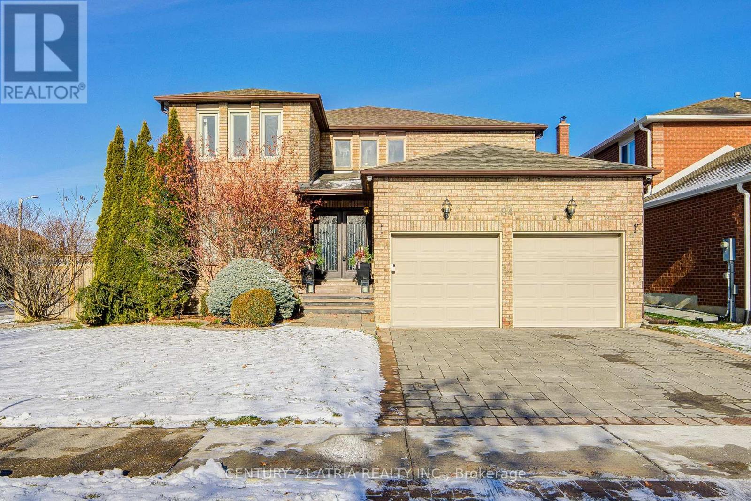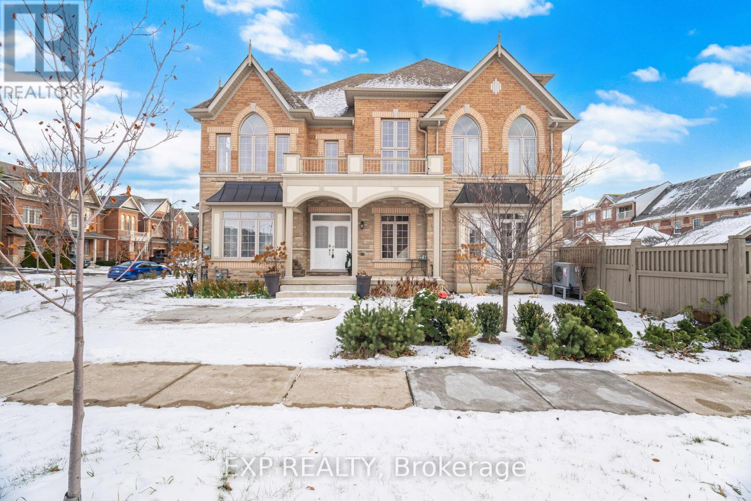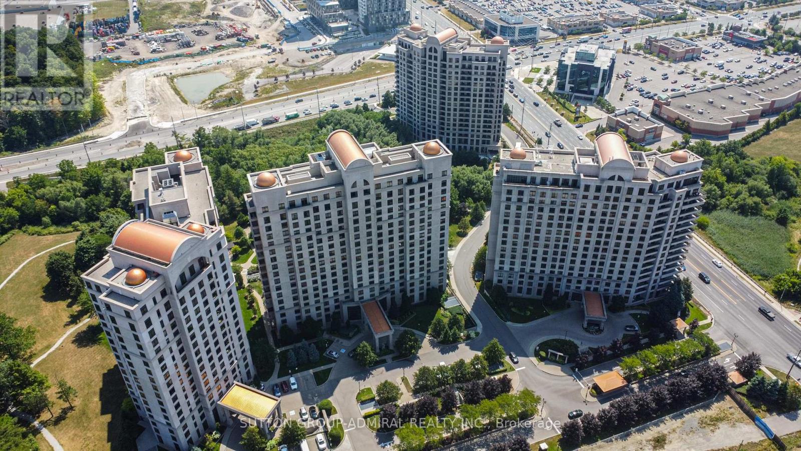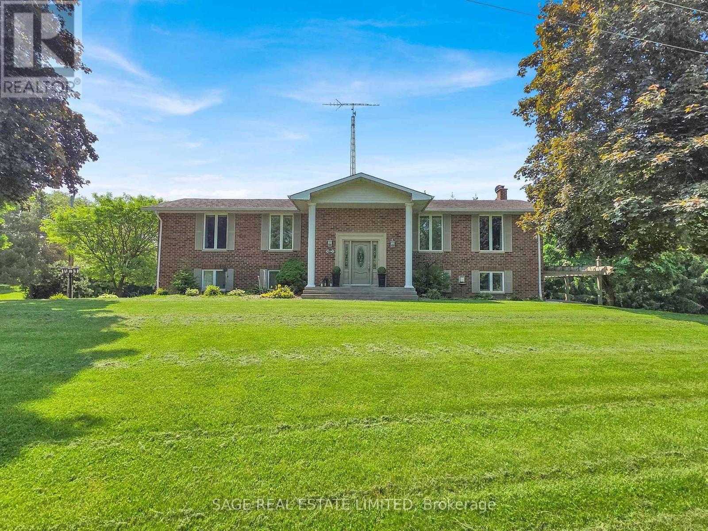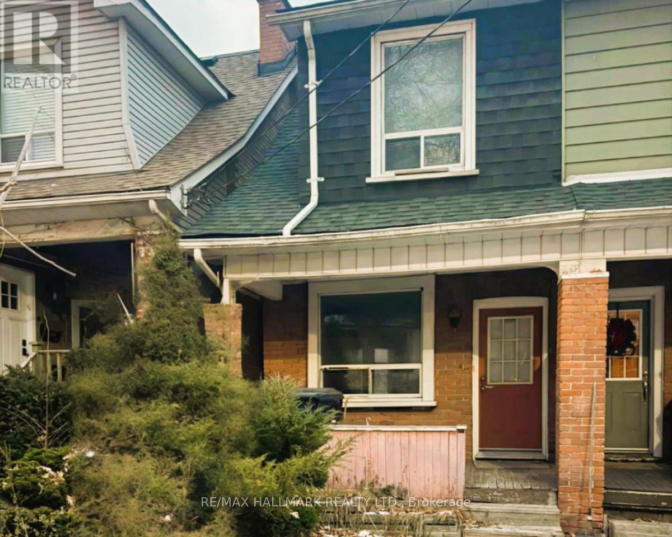77 Finnie Lane
Centre Wellington, Ontario
Beautifully maintained end-unit freehold bungalow townhome in the highly desirable community of Elora. This bright and spacious 2+1 bedroom, 3 full bathroom home features an open-concept main floor with large windows and skylights that flood the living space with natural light. The main level offers a functional layout with a large kitchen, dining area, and living room perfect for everyday living or entertaining. The primary suite includes a walk-in closet and 3-piece ensuite, with a second bedroom and full bath completing the main floor. The fully finished basement provides excellent additional living space with a large recreation area, third bedroom, and full bathroom ideal for guests, a home office, or in-law suite potential. Enjoy added convenience and peace of mind with a private double-wide driveway, built-in double car garage, and a full home backup generator ensuring comfort and security year-round with no risk of power outages. Situated on a quiet street, just minutes from downtown Elora, scenic trails, shops, and restaurants. Enjoy low-maintenance bungalow living with the added benefit of freehold ownership - no condo fees! (id:61852)
RE/MAX Hallmark Alliance Realty
35 Miller Street
Toronto, Ontario
Welcome to 35 Miller St - a charming and spacious 4 bedroom family home just steps to Toronto's vibrant Junction community! This is one of the LARGEST townhouses in the area. This beautifully maintained 2-storey home offers the perfect blend of comfort, character, and convenience. The bright open-concept living and dining area features hardwood floors, crown moulding, and soaring 9-ft ceilings, creating an inviting space for everyday living and entertaining. The renovated kitchen (2023) showcases new custom cabinetry and a walk-out to a private backyard - ideal for outdoor gatherings. Enjoy your morning coffee or unwind in the evening on the newly built front porch deck (2023). Upstairs, you'll find four generous bedrooms filled with natural light, while the finished basement offers a large recreation room, 3-piece bath, and plenty of storage. Surrounded by parks in every direction - Carlton, Wadsworth, Earlscourt, Perth, and Campbell Park - this location is unbeatable. You're moments from the Junction, High Park, Roncesvalles, and St. Clair, with easy access to trendy local cafes, restaurants, the new Campbell Library, Stockyards shopping, and multiple grocery stores. The West Toronto Railpath is nearby, offering direct connections to GO Transit, Dundas West subway, and the UP Express - just 6 minutes to Union Station and 20 minutes to Pearson Airport. Major updates include roof (2020), AC (2016), waterproofing (2012). Parking Available to rent from the neighbour. (id:61852)
RE/MAX Real Estate Centre Inc.
103 - 3200 William Coltson Avenue
Oakville, Ontario
Welcome to this beautiful 1 Bed + Den building by Branthaven in beautiful Oakville. Stainless Steel appliances, Full Pantry, and Dual Bathroom Access (Bedroom & Living). Modern light fixtures, 9 Ft Ceiling, access to Balcony on Main, Modern Kitchen with quartz counters, brand new bedroom or office. One underground parker, one locker. (id:61852)
City-Pro Realty Inc.
19 - 2472 Post Road
Oakville, Ontario
Stunning Newly Renovated Townhouse In Sought-After, Uptown River Oaks. Close To Highly Rated Schools. This Beautifully Designed 2-Bedrooms With South Facing Townhouse Is On Main Level, No-Stairs, No Carpets. 2 Baths, Rarely Available 2 Side-By-Side Parking's & 1 Locker. Newer Hot Water Heater. Easy Access To Major Highways. Steps From Public Transit, Walking Distance To Parks, Restaurants, Walmart, Superstore, And Other Amenities. Minutes From Oakville Go And Trafalgar Hospital. Don't Miss Out This Exceptional Townhouse Which Offers The Perfect Blend Of Comfort, Style & Convenience. Schedule A Viewing Today & Make This Incredible Property Yours! (id:61852)
Royal LePage Realty Centre
620 - 15 Skyridge Drive
Brampton, Ontario
With lots of Upgrades. Stylish 1-Bed+Den Condo in City Pointe Heights with rap around balcony. Nine foot ceiling. Rap around balcony. Modern upgrades kitchen with built in appliances. Two full upgraded washrooms. Master bedroom with 3Pc ensuite. Step outside to a huge private balcony, Enjoy the convenience of being close to Costco, Grocery stores, Restaurants, Cafes and place of worship, with parks and trails nearby for outdoor leisure. Commuters will appreciate easy access to Hwy 427, Hwy50and major roads with quick trips to Woodbridge, Vaughan and Toronto. One parking space is included, making every day living simple and practical. City Pointe Heights offers a perfect blend of modern comfort, convenience and vibrant Brampton lifestyle. (id:61852)
RE/MAX Realty Services Inc.
43 Mccort Drive
Caledon, Ontario
Welcome To 43 McCort Drive, A Beautifully Maintained Family Home Nestled In The Heart Of Caledon Village with over 2,977 sqft of living space. This Thoughtfully Designed Home Combines Comfort, Style, And Flexibility That Is Ideal For Those Seeking A Harmonious Blend Of Indoor Elegance And Outdoor Serenity. Step Inside To Discover An Inviting Floor Plan That Effortlessly Balances Communal And Private Spaces. The Main Level Features A Bright, Open-Concept Living And Dining Area That Flows Seamlessly Into The Kitchen. Picture-Filled Windows Flood The Rooms With Natural Light, While Tasteful Finishes Create A Warm, Welcoming Ambiance. The Kitchen Is Equipped For Modern Life With Extensive Counter Space, Ample Cupboards, Breakfast Area and Walk Out To Deck. Upstairs, The Layout Offers A Generous Primary Bedroom Including 4pc Ensuite Bathroom And Walk In Closet. The Floorplans Show Smart Transitions And Flow Between Rooms Showing Thoughtfulness In Space Allocation And Usability. Downstairs, You'll Find Versatile Space Ideal For Media/Games, Recreation, Or The Basement For Extra Storage. Outside, The Lot Provides Both Curb Appeal And Private Retreat. Mature Landscaping Frames The House, And Outdoor Spaces Are Perfect For Al Fresco Dining, Gardening, Or Quiet Relaxation. The Rear Yard Invites Residents To Enjoy Sunshine And Fresh Air Away From The Bustle Of Busy Streets. Location Is A Standout: Close To Amenities, Schools, Parks, And Main Roads, While Still Offering That Quiet, Village-Like Feel. Its Ideal For Families, Professionals, Or Anyone Seeking Peace Without Sacrificing Convenience. Its A Place To Live Well, Entertain Well, And Settle In. With Its Tasteful Interiors, Versatile Layout, And Prime Setting, This Home Wont Last Long. Schedule Your Viewing Today And Discover What Makes This Property Truly Special. Generac Generator, Roof - 2025, Vinyl Floor - 2025, Irrigation System, Security System, Public School Across The Street, Extensive Award Winning Landscaping. (id:61852)
RE/MAX Realty Services Inc.
84 Downing Boulevard
Vaughan, Ontario
Location, Location! A rare opportunity in one of Vaughan's finest neighbourhoods. Welcome to this spectacular (2,964 sq ft ) executive home in the highly sought-after Uplands "Flamingo" community of Vaughan-one of the most prestigious, family-friendly neighbourhoods with top-ranking schools and every convenience just minutes away. Enjoy being close to Promenade Mall, Walmart, shopping plazas, Starbucks, transit, parks, and more. This is truly one of the safest and most desirable areas to grow your family. The main floor offers a unique, private office-perfect for working from home. The custom-built luxury kitchen includes limestone floors, granite counters, stainless steel appliances, a built-in wood-panelled fridge, and a generous eat-in area overlooking the backyard. The large primary bedroom boasts a 5-piece ensuite with a whirlpool tub, offering hotel-style comfort. All bedrooms are spacious and filled with natural light. The finished basement includes a large one-bedroom suite with its own bathroom. With numerous upgrades throughout, this home offers everything a modern family needs-space, style, comfort, and an unbeatable location. What more could you possibly need from a home and location like this? Absolutely nothing. Seller and Seller's Agent do not warrant the retrofit status of the basement. (id:61852)
Century 21 Atria Realty Inc.
70 Hopewell Street
Vaughan, Ontario
Welcome to 70 Hopewell St., Vaughan. This Corner Arista built detached home features 4+2 bedrooms, 5 bathrooms and a double door entry. A sided concrete grid driveway up to 6 parking spaces + 1 garage space. Open-concept custom kitchen with stainless steel appliances, including a Samsung digital fridge, double-sided cabinetry at the widened, extended centre island with two-toned oak, soft-close cabinets and drawers. Stone countertops and marble backsplash. Featuring 10 ft ceilings on the main floor and a stunning second floor loft living room with 19 ft cathedral ceilings and windows for natural light and an open concept. Another set of stairs leads to the primary bedroom, which features a 5-piece ensuite, 2 sinks, a soaker tub and separate shower and a private balcony. Updated HVAC. 2 bedroom basement with a wet-style bathroom. Spacious 15ft cold cellar can be used for extra storage. Prime location within walking distance to the shopping plaza and close to all amenities, schools, Sonoma Heights Community Park, Boyd Conservation Area, Kleinburg Village, Vaughan Mills Shopping, Canada's Wonderland, Cortellucci Vaughan Hospital, HWY 27, 50, 427 & 407. (id:61852)
Exp Realty
21 - 370 Riddell Court
Newmarket, Ontario
END-UNIT 4-BEDROOM TOWNHOME NESTLED IN A QUIET AND PRIVATE ENCLAVE JUST MINUTES FROM HIGHWAY 404, FANTASTIC COMMUTE! This sun-drenched home combines elegance with everyday functionality, offering a thoughtfully designed layout that perfectly suits growing families and busy professionals alike. Enjoy the added convenience of visitor parking located right next to the unit perfect for guests and offering extra space when you need it most. Enjoy the unique curb appeal of a private side entrance designed with a hint of European Townhome style offering both charm and functional convenience. Step inside to discover open concept living & dining rooms plus a private family room that features a large window & beautiful finishes, perfect for relaxation. You will love this spacious & stylish kitchen with Granite counters, gas stove for convenient cooking, S/S appliances and pot lights. Solid oak Hardwood floors on main. Upstairs you will find rarely available - 4 bedrooms with large windows. Primary bedroom features walk-trough His/Hers closet leading into private ensuite bathroom, such design adding more character to this home. A Large sliding door will take you to the backyard! Oh Yes - The Backyard is a true paradise a private, low-maintenance oasis complete with interlocking stone walkway and a beautiful pergola, perfect for summer gatherings, weekend barbecues, or quiet morning coffee. It's a true entertainers dream! The fully finished basement adds incredible bonus space, featuring a dedicated home office and a cozy media room with with extra storage! A short distance to all amenities, schools, banks, parks, shopping & groceries, GO-station, New Costco and Hwy 404 (id:61852)
Right At Home Realty
1016 - 9255 Jane Street
Vaughan, Ontario
Bellaria Tower 4 is celebrated for its elegant design and nearly 20 acres of landscaped grounds, featuring walking trails and mature trees. This suite includes 2 spacious bedrooms, 2 full bathrooms, and a large balcony with ever-changing scenic views. The Primary Bedroom offers a walk-in Closet and spacious 3 pc ensuite this Open Concept Living area offers a deluxe Kitchen with Quartz Countertops Stainless Steel Appliances and a breakfast Bar area. Bellaria Residences is known for its prime location, close to great restaurants, public transit, hospitals, shopping, Vaughan Mills Mall, and major highways. Maintenance fees include All utilities except hydro, and you'll enjoy peace of mind in this secure, 24/7 gated community top tier Luxury building amenities that includes a fully equipped gym, yoga room, a State of Art Theatre, A Luxurious Party room with a fully equipped Kitchen, jazzy Bar and a dining area, with an additional Dining Room for Smaller Crowds, Hotel Style guest suites, Library and Social Gathering areas, an outdoor BBQ terrace, and free visitor parking. This is a place to proudly call HOME! (id:61852)
Sutton Group-Admiral Realty Inc.
15240 12th Concession
King, Ontario
Stunning Custom-Built Raised Bungalow & Heated Shop with 2558 Sq Ft +544 Sq Ft lower level in King Township!This thoughtfully designed home is built with exceptional attention to detail. Nestled in the heart of King Township, this home is ideal for aging in place, offering both luxury and functionality in a serene country setting.Boasting 3 spacious bedrooms and 2 spa-inspired bathrooms, this home features an open-concept main floor with gleaming hardwood floors throughout. The chefs kitchen is a showstopper, complete with custom cabinetry, stainless steel appliances, a large island, and stone countertops. The bright and airy living and dining areas are enhanced by built-in cabinetry, a cozy fireplace, and large sun-filled windows. Step out onto the covered porch overlooking the charming courtyard, perfect for morning coffee or evening relaxation.The fully finished lower level is just as impressive, offering a large family room with a fireplace, custom built-ins, and a walkout to a deck and landscaped garden. With a separate entrance, this space is ideal for extended family, an in-law suite, or a private guest retreat.What truly sets this property apart is the rare 3102 total sq. ft. heated shop ,a dream space for car collectors, hobbyists, or home-based business owners. Featuring multiple entrances, a dedicated office, a rough-in for a 3-piece bathroom, and a full lower level, this shop offers endless possibilities. The separate driveway and additional parking for 20+ vehicles make it perfect for those needing extra space.Located minutes from Bolton and Nobleton, with easy access to major highways, top-rated schools, and all amenities, this private country retreat seamlessly blends modern finishes with timeless charm. Don't miss this one-of-a-kind opportunity. Book your private tour today! (id:61852)
Sage Real Estate Limited
27 Bellhaven Road
Toronto, Ontario
Prime Opportunity in Coveted Enclave! Attention Builders/Renovators! Semi-detached 2-Bedroom Home-Easily Reconfigured into 3 Bedrooms-Offers Incredible Value and Endless Potential. A True Fixer-upper,...to Make your Own. With the right vision and renovation, this property can be transformed into a fine Beach gem that reflects your unique style! Convenient parking off the lane, a versatile bi-level basement with separate entrance, kitchen walk-out to large deck overlooking comfortable sized yard. (id:61852)
RE/MAX Hallmark Realty Ltd.
