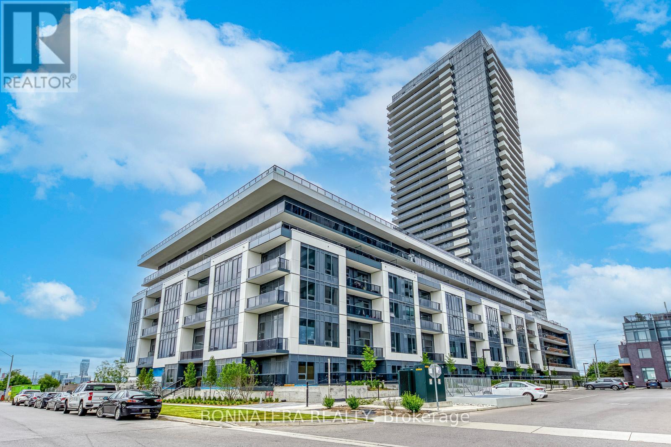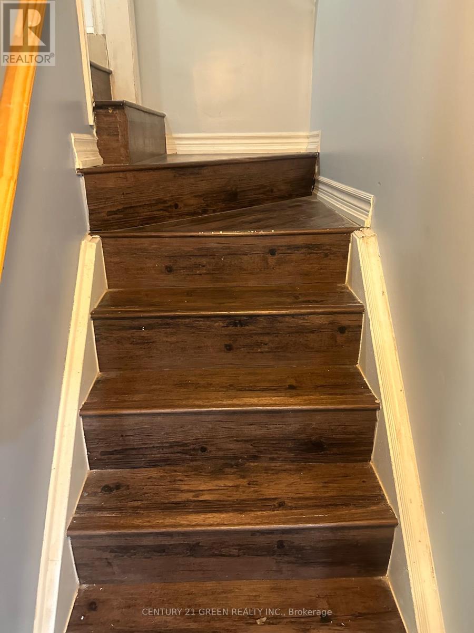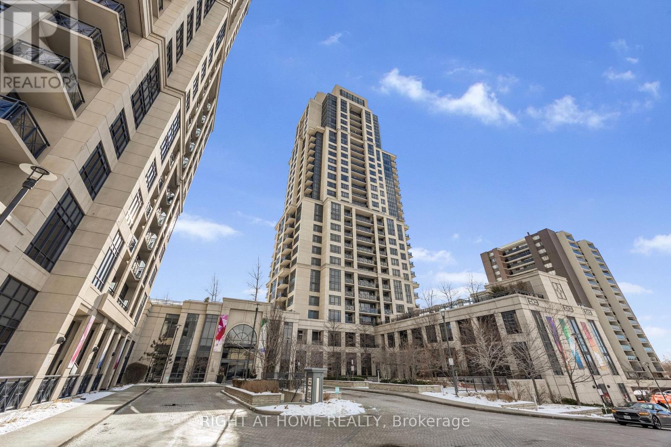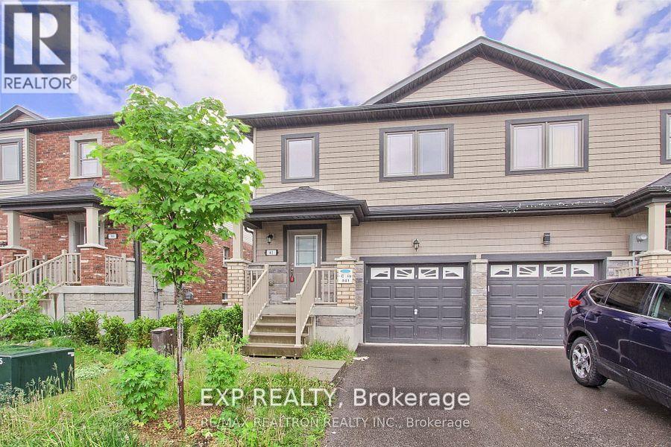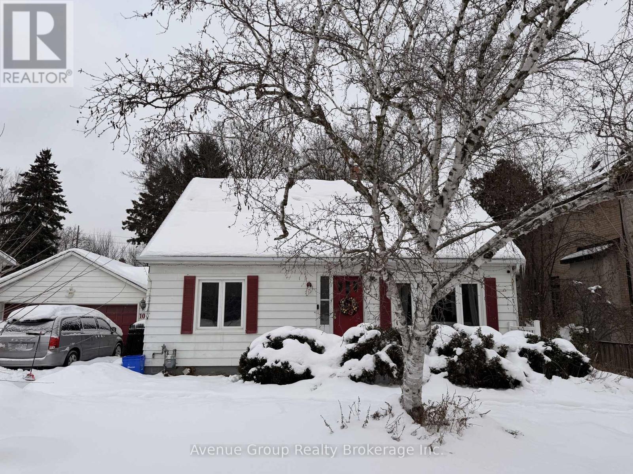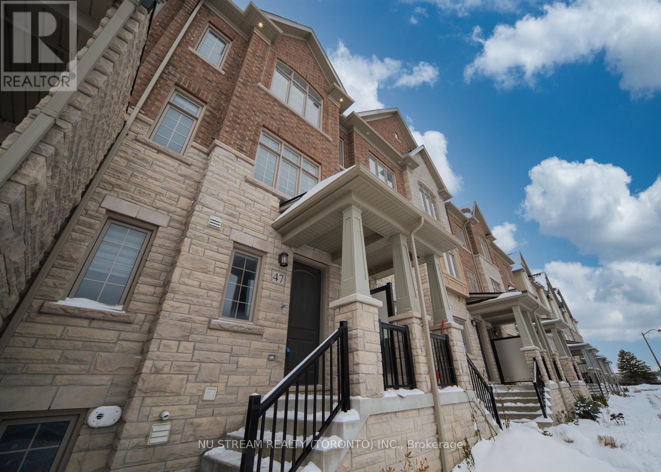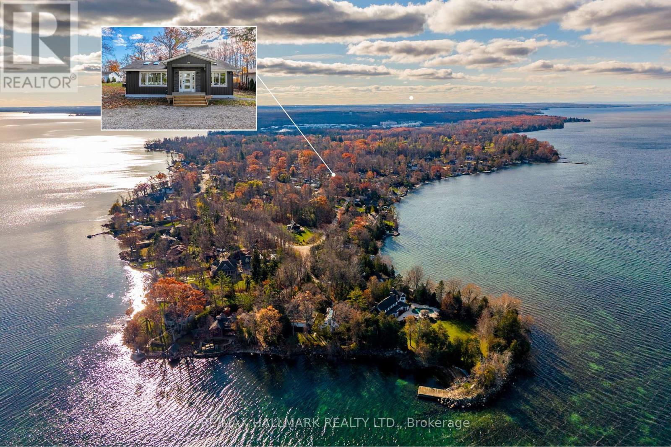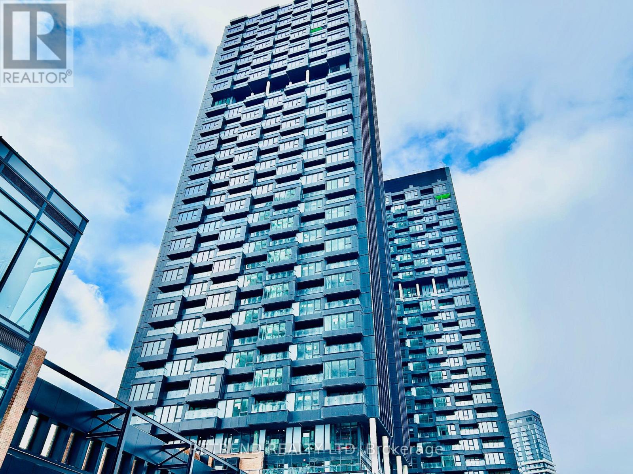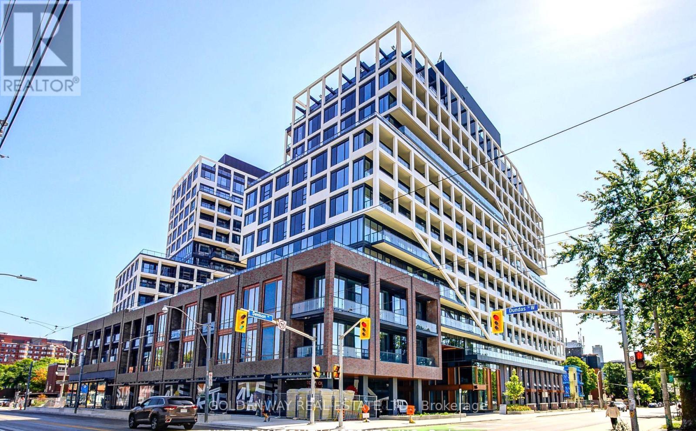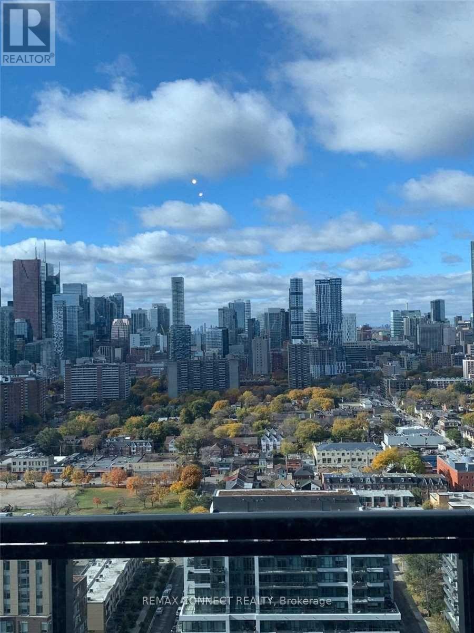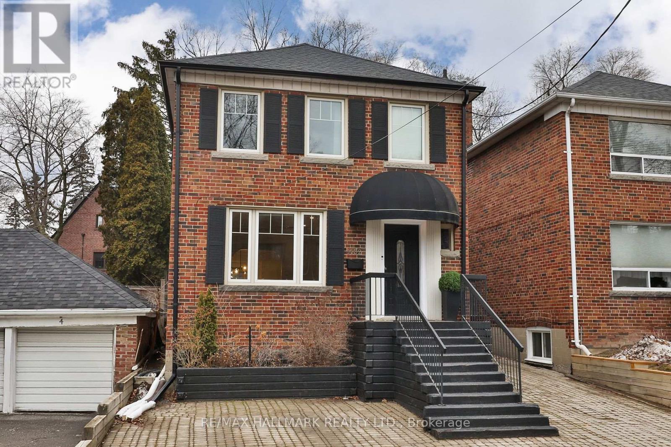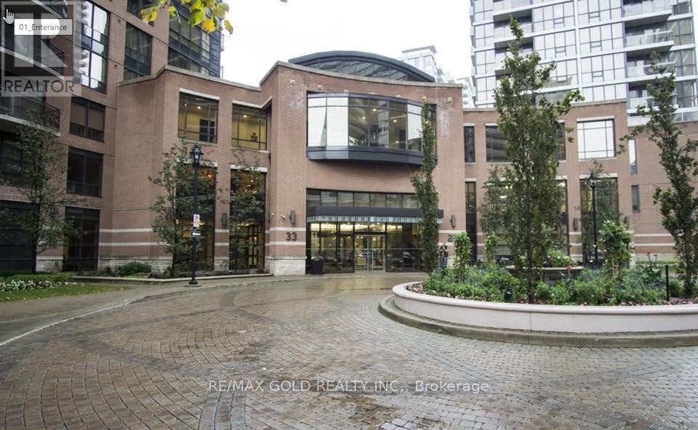810 - 5105 Hurontario Street
Mississauga, Ontario
Welcome to this beautifully designed 1-bedroom, 1-bath residence in the newly built Canopy Tower, offering modern comfort and effortless city living. The open-concept layout is enhanced by laminate flooring throughout, quartz countertops, and stainless steel appliances, creating a clean and contemporary space. Step out onto a generous 74 sq. ft. private balcony and enjoy abundant natural light and open views. The spacious primary bedroom features a large walk-in closet, providing excellent storage.Ideally located in the heart of Mississauga, just steps from the future Hurontario LRT, Square One Shopping Centre, major highways, top-rated schools, and public transit. One parking space included, along with heat and water. A perfect choice for professionals or couples seeking modern urban living with unmatched convenience. (id:61852)
Bonnatera Realty
Basement - 912 Paupst Place
Milton, Ontario
Unique and well-maintained 3-bedroom basement apartment featuring 2 full bathrooms and 1 parking space on the driveway. Located in the beautiful and family-friendly Willmott neighbourhood. Bright and spacious layout with comfortable living areas. Close to high-ranking schools, hospital, grocery stores, Tim Hortons, Shoppers Drug Mart, and community centre. Minutes' drive to GO Station and major amenities. Ideal for families or professionals seeking convenience and a great location. Newcomers Welcome! (id:61852)
Century 21 Green Realty Inc.
2103 - 6 Eva Road
Toronto, Ontario
Tridel-Built 2 Bed + Den with Beautiful Views & 2 Parking Spots. Welcome to Unit 2103 at West Village. This turn-key condo offers a premium opportunity in Etobicoke's West Mall neighbourhood, distinguished by the inclusion of rare 2-car tandem parking. Spanning 862 sq. ft. with 9-foot ceilings, the unit feels bright and expansive. Recent upgrades include brand-new vinyl flooring throughout. The layout is designed for flexibility; the large den can easily function as a third bedroom, nursery, or private office. The primary bedroom features a private ensuite and impressive views of the city skyline. Situated in a state-of-the-art building with top-tier amenities, the location offers unmatched convenience. You are minutes from Sherway Gardens, Pearson Airport, and the TTC, with immediate access to Hwy 427, 401, and the QEW. A storage locker is included. (id:61852)
Right At Home Realty
41 Deneb Street
Barrie, Ontario
*Your Escape from the GTA Has Arrived.*Stop scrolling and start planning your future. For less than the price of a downtown condo, you can own a beautiful home at 41 Deneb Street, where your family has room to grow and you have space to breathe. We know you're tired of the bidding wars and compromises. That's why we've listed this move-in-ready property with a clear and transparent offer process. It's the perfect opportunity for first-time buyers or a savvy investor looking to capitalize on Barrie's booming market. *Key Features:** Brand New Main Floor Flooring Throughout* Open-Concept Main Floor w/ Walk-Out to a Private Backyard (No Neighbours Behind!)* 3 Spacious Bedrooms, Including a Primary Suite with 4-Piece Ensuite* Unfinished Basement w/ Bathroom Rough-In Ready for Your Personal Touch & Added Value* Prime Location: Steps to Top-Rated Schools, Parks & Mins to Hwy 400This property is a Parcel of Tied Land (POTL) with a monthly fee of $123.95 for common element maintenance. Don't let this one slip away. A surge of interest is expected. .*Please note: The property is currently vacant. The included photographs are from previous staging to showcase the home's incredible potential and layout (id:61852)
Exp Realty
Upper - 106 Morgan Avenue
Markham, Ontario
*This Gorgeous Furnished Detached Home Is Located On A Quiet Street In The Sought After Thornhill/Royal Orchard *Features A 3 Bdrms + Den With 4Pc Bath *Freshly Painted *Double Car Garage *Large Combined Dining & Living Room *Kitchen With Eat-In Breakfast Area, Walk-Out To A Huge Solarium For Extra Space *Fenced Yard * Walking Distance To Yonge Street, Minutes To Bayview, Hwy 7, 407, Public Transit And Much More! Minimum 3mths and Maximum 6mths Rental (id:61852)
Avenue Group Realty Brokerage Inc.
47 New Yorkton Avenue
Markham, Ontario
Client Remarks** Angus Glen Kylemore Built Townhome ** Luxury 3 Bedroom 3 Washroom, ** Overlooking Park**, Golf Holes View, 10' Ceiling On Main, Hardwood Floors, Pot Lights, Stunning Fireplace. Gourmet Kitchen With Island, Top High-End Stainless Steel Appliances, Master Bedroom Features 5-Pc Ensuite * W/I Closet, Direct Access To Garage.Close to Public Transit & Shopping Plaza, Mins to Golf Course & Large Community Centre... (id:61852)
Nu Stream Realty (Toronto) Inc.
43 Lakeside Drive
Innisfil, Ontario
Discover the joy of lakeside living at your Big Bay Point retreat! This charming 2 Bedroom, 2 Bathroom fully renovated cottage in the Big Bay Point Waterfront community captures the essence of life beside Lake Simcoe - where every day feels like a getaway. Bright, open living spaces and a cozy cottage feel with modern upgraded chefs kitchen with gas stove and built in oven and built in microwave, upgraded counter tops, sink and feature lighting, make this the perfect spot to unwind, whether you're enjoying the property year round or as your weekend escape. Both bathrooms fully renovated with designer finishes. Step outside to relax on the spacious deck surrounded by mature trees off the two bedrooms, both with walk outs, to spend your afternoons by the water, and soak up the peaceful rhythm of lake life. With golf, boating, local dining, and shops just minutes away, Big Bay Point offers a lifestyle centered around relaxation, recreation, and community. A rare opportunity to own in one of Innisfil's most desirable lakeside neighborhoods! (id:61852)
RE/MAX Hallmark Realty Ltd.
1914 - 1 Quarrington Lane
Toronto, Ontario
Welcome to this Brand New 2-Bed, 2-Bath Condo with Stunning Southwest Views. Refined, modern suite at award-winning Aspen Ridge Homes' Crosstown Condos, beautifully nestled at Don Mills & Eglinton. Floor-to-ceiling windows fill the home with natural brightness, offering uninterrupted views of lush green Sunnybrook Park, stretching to the downtown skyline and the CN Tower. Bedrooms feature upgraded wide, full-length mirrored closets and a cozy ambiance for restful sleep, while the living room is filled with natural light and presents a bright open panoramic view. The suite features built-in Miele appliances, smart lock entry, and sleek contemporary finishes. Residents enjoy a parking spot near the elevator and a locker on the same floor for ultimate convenience, plus premium amenities including a fitness centre, coworking space, party/meeting room, and 24-hour concierge. Minutes to Sunnybrook Hospital, CF Shops at Don Mills, parks, trails, and a variety of dining options, with easy access to the soon-to-open LRT, DVP, Hwy 401 & 404, and a direct bus to the subway-perfect for urban living. (id:61852)
Retrend Realty Ltd
1119 - 115 Denison Avenue
Toronto, Ontario
Brand New Excellent Location In Toront City, Generous & Spacious & bright 2 Bedrooms, 2 Washrooms,1 Parking 1 Storage Locker, High Speed Internet All For You Need! Rare Floor Plan With 10' Foot High Ceilings, Be The First To Tridel's Newest Community MRKT Condominiums. Luxury Living Downtown Toronto At Your Doorstep. The Suite Features Fully Equipped Modern Kitchen & Built-in FULL-SIZE Appliances, Stone Counter Tops, Large Balcony For Afternoon Sun and Sunsets. Enjoy Resort-like Amenities Including Multi-level Gym, Outdoor Rooftop Pool, BBQ Terrace, Co-working Space With Meeting Rooms, Kids Game Room, And Much More. A Must See! All Welcome! (id:61852)
Goldenway Real Estate Ltd.
2807 - 55 Regent Park
Toronto, Ontario
Welcome Daniel's One Park Place-Great 2 Bed 2 Bath Condo. Popular, Bright Floor Plan With A West View. 45, 000 Sq Ft. Of Exceptional Indoor/Outdoor Amenity Space Incl. Basketball Court. Walking Distance To City Of Toronto Community Centre, Six-Acre Park, Regional Aquatic Centre And Athletic Grounds. Parking And Locker Included. 92 Walk Score, 100 Transit Score, 98 Bike Score. Lake-View From Balcony. Parking Near Elevator. (id:61852)
RE/MAX Connect Realty
1632 Bathurst Street
Toronto, Ontario
Located in the highly sought-after Cedarvale neighbourhood, this turn-key home offers a seamless blend of modern upgrades and timeless character. The bright and spacious main floor features an open-concept living and dining area, ideal for both everyday living and entertaining, with a walkout to a private backyard - an inviting outdoor retreat. The kitchen has been tastefully updated with quartz countertops, stylish tile, and a breakfast bar, perfect for casual meals. Upstairs, the primary bedroom features two large windows and ample closet space, while two additional generously sized bedrooms provide comfort and flexibility. An updated 4-piece bathroom completes the upper level. The renovated lower level offers a versatile recreation room ideal for movie nights or play, along with a bedroom or office, a second kitchen, and a separate entrance - offering excellent versatility for family living or as an in-law suite. Ideally situated just minutes from top-rated Cedarvale and Forest Hill Collegiate public schools, the Cedarvale Ravine and park, and the vibrant shops and restaurants along Eglinton, Bathurst, and Forest Hill Village, with easy access to transit and Highway 401, this home delivers exceptional lifestyle and convenience in one of Toronto's most desirable neighbourhoods. (id:61852)
RE/MAX Hallmark Realty Ltd.
3101 - 33 Sheppard Avenue E
Toronto, Ontario
Immediately Available. The Radiance Style Living , Fabulous Suite on High Floor, High Ceiling Modern Unit With Spectacular Unobstructed South & East Views. Floor To Ceiling Windows. With One Parking. Ready to Move-in. Excellent Building Amenities: Wi-Fi Lobby/Fireplace/24hr Concierge/Indoor Pool/Visitor Parking/Zen Garden/ BBQ area/ Business Center with WiFi .In The Most Convenient Location-1 Min Away From Hwy 401 & Sheppard Subway Station, three grocery stores And many other Amenities. ********* Furnished Option is available By paying $100.00 Extra********* Tenants will pay only Electricity Charges. WIFI is Only Available in the Lounge. (id:61852)
RE/MAX Gold Realty Inc.
