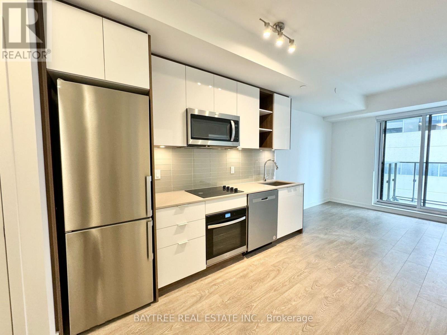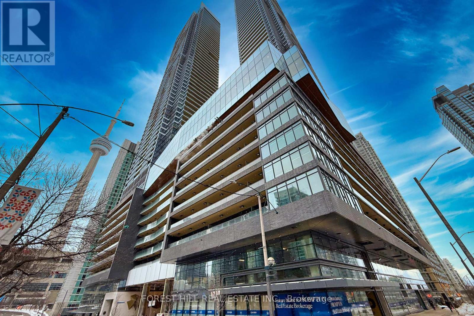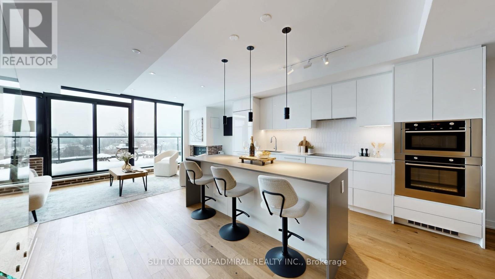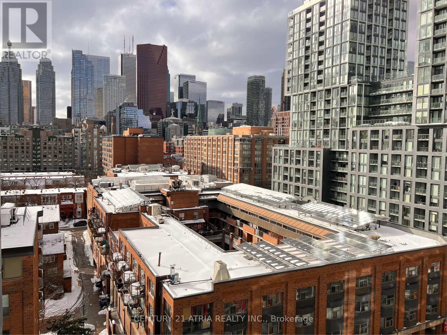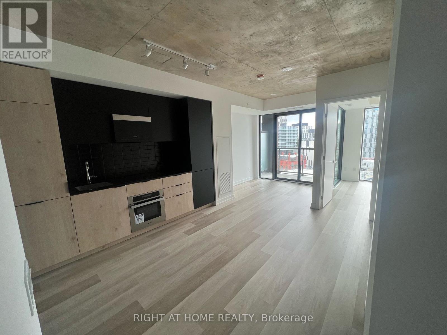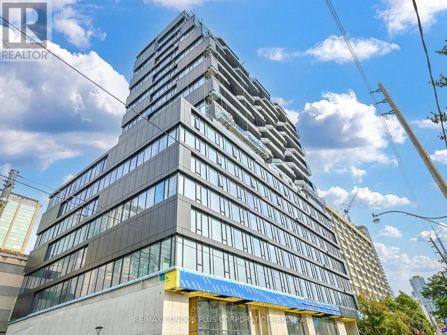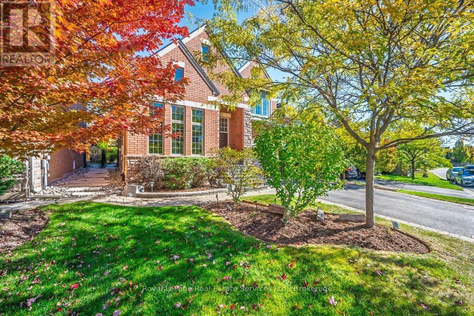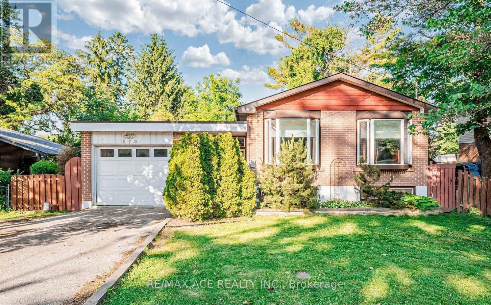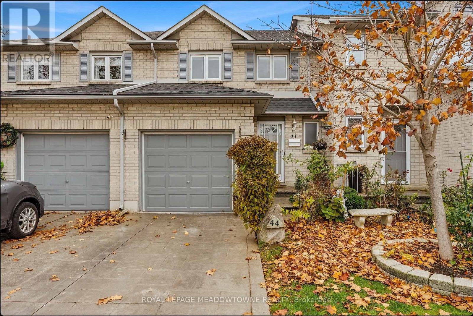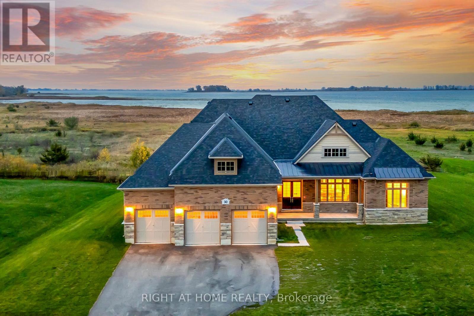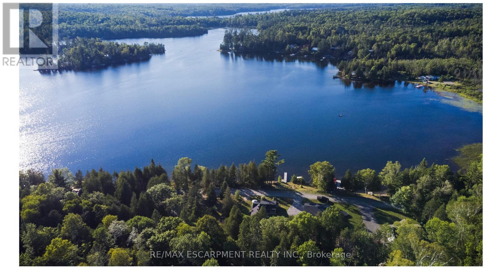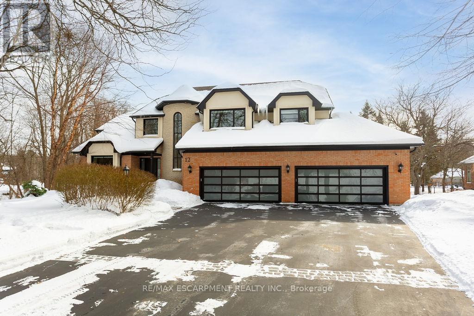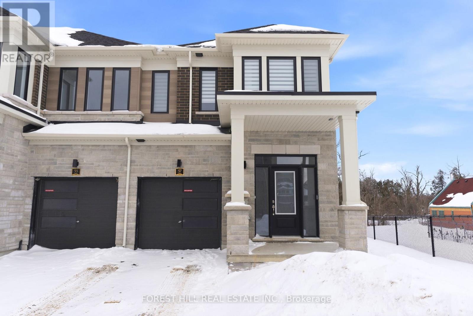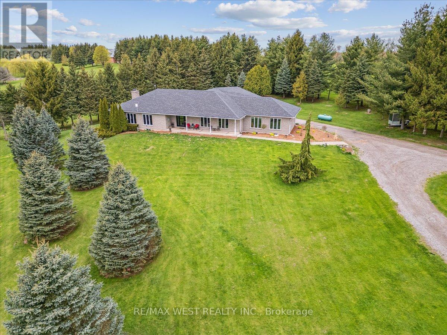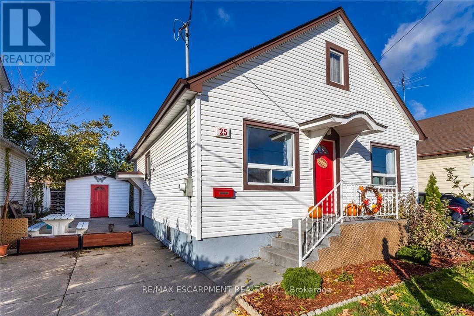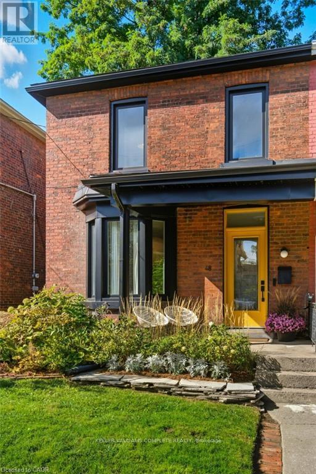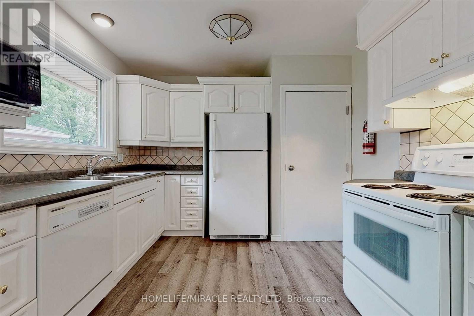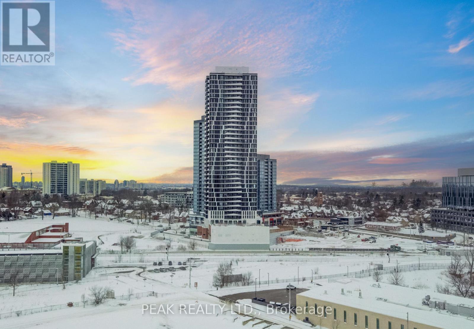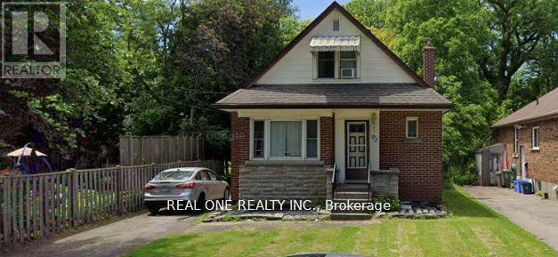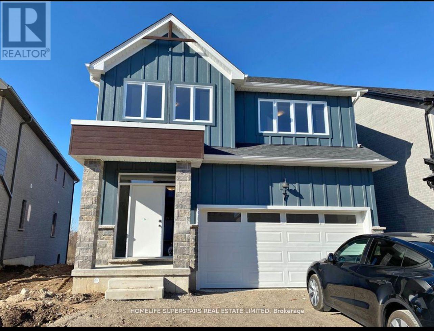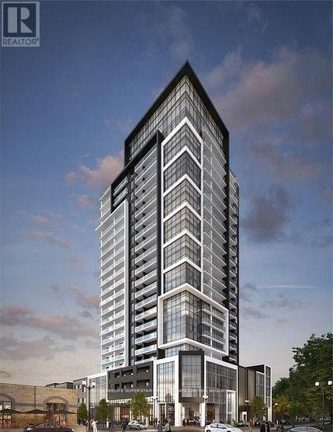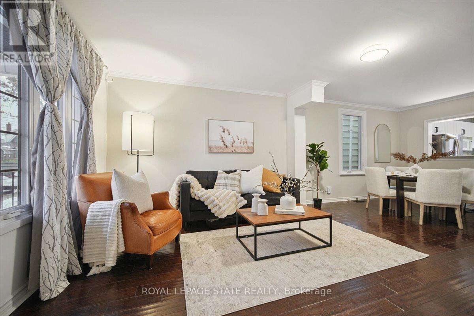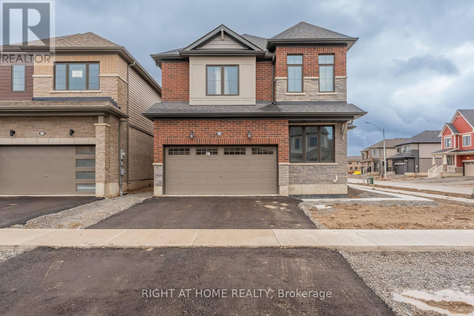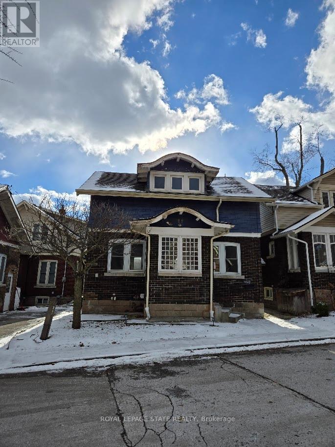1127 - 543 Richmond Street W
Toronto, Ontario
Welcome to 543 Richmond this 1 Bed + Den 1Bath W/ Balcony, East Exposure the heart of Downtown Toronto, where you can immerse yourself in the vibrant lifestyle of King West. This spacious condo at 543 Richmond epitomizes urban living. Just a stone's throw away from Loblaws, Farmboy, Coffee Shops, Gyms, and Restaurants. Only a 5-minute drive to Union Station/Rogers Centre or a brisk 25-minute walk for the active types (id:61852)
Baytree Real Estate Inc.
1701 - 1 Concord Cityplace Way
Toronto, Ontario
Welcome to Canada House! Brand new development in the heart of downtown Toronto. Excellent location within minutes to Union station, close proximity to groceries, shops, parks, and the lake. Quality build with attention to detail. Functional layout with no wasted space. Unit comes with fully built-in Miele appliances, light colour cabinets and floors, padded and heated balcony with unobstructed North view. Excellent soundproofing offers peace and quiet within the bustling city. Bedroom comes with large windows, walk-through closets, and a semi-ensuite 4 piece bathroom. Extensive amenities include a sky lounge, skate rink, pool, gym, meeting rooms, lounge areas, and more. Priced to sell, don't miss your chance! (id:61852)
Forest Hill Real Estate Inc.
Ph 617 - 899 College Street
Toronto, Ontario
Rarely Available, always in demand: prestigious Carvalo Condos, where refined urban living meets elevated design. This exceptional living space, PLUS two expansive private terrace balconies, one on each level, showcases breathtaking, unobstructed city views. Flooded with natural light, the residence features a state-of-the-art open-concept kitchen equipped with high-end full-size appliances. The very spacious combined living room - dining room - reading nook/office area makes this unique layout feel comfortable and inviting, and is perfect for entertaining family and friends and large get-togethers. The elegant finishes throughout, and a beautiful gas fireplace, create a warm and inviting atmosphere on cooler evenings. The foyer also features a luxury powder room. The second floor features two generously sized primary bedrooms, each with its own private ensuite bathroom for ultimate privacy and luxury. The unit also includes TWO parking spaces and TWO storage lockers AND 2 Large Terraces, offering exceptional convenience and value rarely found in condo living. Every detail has been carefully curated to deliver a sophisticated yet comfortable lifestyle-this is truly condo living at its finest. Residents of Carvalo Condos enjoy access to an impressive collection of premium amenities, including a stunning 5,000 sf rooftop terrace equipped with BBQs, stylish lounge areas, a dedicated dog run, and panoramic city views. The building also offers a fully equipped fitness centre, concierge service, ample visitor parking, and an exclusive wine-tasting room complete with private wine storage for each resident. To top it all off, a 10,000+ square foot NoFrills grocery store is on the ground floor, bringing unmatched convenience right to your doorstep. An amazing location for the most discriminating buyer looking to enjoy the best of what the city has to offer. (id:61852)
Sutton Group-Admiral Realty Inc.
863 - 135 Lower Sherbourne Street
Toronto, Ontario
Located in one of downtown Toronto's most desirable, locally built neighborhoods, this bright suite with open views offers an exceptional blend of smart design, modern finishes, and unbeatable convenience. The open yet well-defined layout maximizes every inch of space with no wasted corners. The kitchen and living areas create a functional flow, with the living room walking out to a private balcony, perfect for unwinding outdoors. The spacious primary bedroom features a large window and a generous closet, while the versatile den offers flexibility as a second bedroom, home office, or guest space. This suite is truly move-in ready and thoughtfully designed for both end-users and investors and includes a rare oversized parking space. Residents enjoy access to premium building amenities, including a 24-hour concierge, fully equipped gym, outdoor pool, rooftop deck with gardens and BBQs, party room, sauna, steam room, games room, and yoga & Pilates studio. Steps to St. Lawrence Market, No Frills, shops, restaurants, parks, library, community recreation centre, the Distillery District, waterfront, and George Brown College, with seamless access to TTC and the Downtown Core. (id:61852)
Century 21 Atria Realty Inc.
911 - 28 Eastern Avenue
Toronto, Ontario
Experience the Best of Modern Living in Corktown! Welcome to 28 Eastern Avenue, a brand-new 1-bedroom + den condo offering contemporary elegance in one of Torontos most vibrant neighborhoods. This unit boasts an open-concept layout with soaring 9.5 exposed concrete ceilings, floor-to-ceiling windows, and a bright south-facing view. The spacious den is perfect for a home office or guest space, while the sleek modern kitchen features built-in appliances and high-end finishes. Located in the heart of Corktown, this boutique 12-storey building offers unparalleled convenience with a 96 Walk Score, 100 Bike Score, and 100 Transit Score. You're just steps from the Distillery District, St. Lawrence Market, Canary District, and the Waterfront, plus easy access to TTC, the future Corktown Subway Station, and major highways like the Gardiner & DVP. Enjoy state-of-the-art amenities including a 24-hour concierge, fitness studio, hosting lounge, billiards room, rooftop terrace, private work pods, courtyard terrace, bike storage & repair station, sculpture garden, and onsite car share. Don't miss this opportunity to live in one of Torontos most sought-after neighborhood! (id:61852)
Right At Home Realty
1206 - 195 Mccaul Street
Toronto, Ontario
The Bread Company Condos! Bright and modern studio featuring functional open concept floor plan and stylish interior with engineered hardwood floors throughout, 9 ft exposed concrete ceilings, concrete feature walls, & floor-to-ceiling windows. Well-appointed kitchen includes slab-style cabinets, quartz counters, gas cooking, & stainless steel appliances. Walking distance to everything, including countless restaurants, cafes, bars, & shopping. The Dundas Streetcar and St. Patrick Station are right outside the front door. Steps to Baldwin Village, Art Gallery of Ontario, Hospital Row, and the University of Toronto. Wonderful building amenities including concierge, fitness room, party room, outdoor terrace, and visitor parking. (id:61852)
RE/MAX Condos Plus Corporation
2373 Gamble Road
Oakville, Ontario
Rare Find! Prime Joshua Creek executive home with premium extra deep private lot nestled on a quiet family friendly street. A truly bright and airy home with soaring cathedral ceilings, light hardwood, loads of windows, open concept layout, spacious separate living & dining rooms, and the perfect home office complete with built-ins & extra high ceilings. The heart of this home is the chef inspired eat-in kitchen with high end Jenn Air stainless steel appliances overlooking the garden oasis with salt water pool. Upstairs, all 4 generous bedrooms have ensuite privileges. The carpet free lower level boasts a cozy rec room with gas fireplace, exercise area, and 5th bedroom with ensuite & walk-in closet. Located in Frazier top ranked Iroquois Ridge high school & Joshua Creek Public School districts. Recent improvements include Furnace & A/C '25, Roof '19, Pool Heater '23, Pool Pump & Salt System '22, Pool Safety Cover '17. Close to peaceful walking trails, parks, shops, and highways. A fantastic place to raise your family! (id:61852)
Royal LePage Real Estate Services Ltd.
573 Marksbury Road
Pickering, Ontario
Welcome to this well-maintained and versatile 3+2 bedroom, 2-bath home offering comfort, functionality, and great potential for families or investors alike. The main level features a bright and inviting living space with large windows, a functional kitchen with ample cabinetry, and generously sized bedrooms perfect for growing families. The finished basement includes two additional bedrooms, a full bath, and a flexible living space ideal for an extended family, guests, a home office, or potential rental income. Enjoy a private backyard perfect for relaxing, entertaining, or summer barbecues, along with ample parking and a quiet, family-friendly neighbourhood close to schools, parks, shopping, transit, and major highways. This home offers an excellent opportunity to move in, invest, or customize to your taste while enjoying a convenient and desirable location. (id:61852)
RE/MAX Ace Realty Inc.
44 - 1 Royalwood Court
Hamilton, Ontario
Welcome to an all fresh white and super clean property. The bright kitchen is the key to happiness and entertaining accented by gleaming ceramic tile floors and a stunning kitchen counter back splash. Sensational finished basement with a terrific 3 piece ceramic tile shower enclosure and all modern laminate flooring which is ready to be an in-law suite. The strategic location of this unit #44 is perfectly situated at the top of the Court with the visitor parking across making for both a efficient quick entry and exit of the complex and a stellar clear long view across into the Sherwood Meadows Park. The Saltfleet Arena is a summer day walk and the QEW is phenomenally close for quick Niagara Falls and GTA access and obviously the proximity to Hwy #8 offers all the best amenities and a small-town Stoney Creek vibe and the top-level modern shopping comforts. The property is set up with four bedroom and three bathrooms is A++ move in condition with a school super close. This home will be the best property showing of the day. This is just a great start to raising a family and beginning the generation wealth and equity appreciation people pine about. (id:61852)
Royal LePage Meadowtowne Realty
30 Wellers Way
Quinte West, Ontario
Luxury Bungaloft on 2 Acres Backing Onto Water - Near Prestigious Prince Edward County by Briarwood Homes. Just minutes from the heart of Prince Edward County, this exceptional residence offers the perfect blend of luxury, serenity, and convenience. Designed with elegance and comfort in mind, this home features an open-concept layout with soaring ceilings, expansive windows that flood the space with natural light, and premium finishes throughout. The gourmet kitchen is a chef's dream, complete with high-end appliances, custom cabinetry, and a spacious island perfect for entertaining. The main-floor primary suite provides a peaceful retreat with a spa-inspired ensuite and generous walk-in closet. The upper loft offers flexible living space-ideal for a home office, guest suite, or additional lounge area. Thoughtfully designed indoor and outdoor spaces make this home perfect for both relaxing and hosting. Step outside to enjoy breathtaking water views, expansive green space, and the privacy of estate living-while still being close to wineries, fine dining, beaches, and all the charm Prince Edward County has to offer. A rare opportunity to own a luxury lakeside property in one of Ontario's most sought-after destinations. (id:61852)
Right At Home Realty
372 Gunter Lake Road
Tudor And Cashel, Ontario
Rare Lakefront Offering Featuring Two Fully Renovated Detached Cottages on 1.5 Acres with 200 Ft of Waterfront. An exceptional opportunity for multi-generational living, a private family retreat, or investment income. This versatile property includes two separate cottages, each with direct lake access and shared private dock. Cottage One offers a beautifully updated 2-bedroom, 1-bathroom layout with a bright living area and picturesque lake views, ideal for year-round living or weekend escapes. Cottage Two features 3 bedrooms and 1 bathroom, a spacious living area, full kitchen, and walkout to a private deck overlooking the water - perfect for entertaining or rental potential. Enjoy breathtaking westerly sunsets, swimming, boating, and fishing from your own shoreline. A hot tub is thoughtfully positioned between the cottages, creating a private space to relax and unwind while taking in lake views. For added reliability, the property is equipped with two backup generators servicing both cottages. A unique chance to own a multi-dwelling waterfront property offering privacy, recreation, and strong income potential in a true cottage country setting. (id:61852)
RE/MAX Escarpment Realty Inc.
12 Blackberry Place
Hamilton, Ontario
Set on a prestigious estate street, this exceptional residence offers comfort, connection, and quiet luxury in one of Carlisle's most welcoming and safe neighbourhoods-where evening walks, community spirit, and everyday ease define the lifestyle. A soaring 22-foot foyer opens to over 5,400 sq ft above grade, plus an expansive walkout lower level designed for living and gathering. The main floor balances architectural presence with warmth, featuring a sunken oak-panelled office, a grand living room with 19-foot vaulted ceilings, and a formal dining room overlooking the private backyard. The chef's kitchen boasts solid wood dovetailed cabinetry, marble countertops, professional appliances, walk-in pantry, and breakfast room, flowing into the family room with wood-burning fireplace, wet bar, and oversized sliders to the deck. A sun-filled sunroom, main-floor bedroom or office with ensuite, and full laundry add flexibility and ease. Upstairs, the primary retreat offers vaulted ceilings, seating area, two-sided fireplace, private balcony, and a spa-inspired ensuite with heated floors, marble counters, dual rain shower, water closet, and indoor sauna. Three additional bedrooms share a four-piece bath, while a second staircase leads to a private bonus room with ensuite-ideal for work or creativity. The walkout lower level features epoxy flooring, home theatre, fitness area, full bath, and ample storage. Outdoors, the south-facing backyard is a private retreat with heated saltwater pool, outdoor sauna, fire-pit, IPE deck, and stone kitchen with wood-fired pizza oven. With extensive updates, a heated four-car garage, and outstanding curb appeal, this is Carlisle living at its finest-more than a home, it's the setting for the life you've been waiting to live. (id:61852)
RE/MAX Escarpment Realty Inc.
57 Hickey Lane
Kawartha Lakes, Ontario
This brand new light filled, Stunning end unit townhouse has Designer Features Throughout this home including natural Engineered Hardwood throughout, Wrap Around Oversized Windows that flood the interior with natural light.The open-concept main level, which is 1799 Sq Ft seamlessly connects the living and dining areas, highlighted by the soaring ceilings that enhance the sense of space. The modern kitchen is equipped with custom cabinetry, new appliances, a Center Island with stone countertops, while a walk-out to the spacious backyard and deck creates effortless indoor-outdoor living-perfect for entertaining and everyday enjoyment. Beyond the fenced yard, it overlooks trees creating a natural setting that adds privacy. Upstairs, the elegant staircase leads to a well-appointed second level. The primary suite offers a private spa like 5-piece ensuite with double sinks, a glass shower with rain shower fixtures, and a full walk-in closet and a Soaker tub. Two additional generously sized bedrooms share a stylish bathroom, complemented by an upgraded oversized laundry room, complete with window. A Full unfinished basement is awaiting your touches. A fantastic location just blocks to Charming Downtown Lindsay. It is a family friendly community with parks, public transportation, surrounded by nature trails and scenic green spaces. Just minutes from great schools, pioneer park, and Highway 401. It presents a refined opportunity in one of Lindsay's most desirable communities with scugog river a few short blocks away in a fantastic Community built by Developer known for quality. Fernbrook. (id:61852)
Forest Hill Real Estate Inc.
331 Mountsberg Road
Hamilton, Ontario
Welcome home to your peaceful rural retreat nestled on a serene 1.7-acre parcel along a quiet country road w/ almost no through traffic. This bungalow offers the perfect blend of spacious comfort and tranquil countryside living. Just one hour from Toronto, you'll enjoy peaceful privacy w/ easy access to the city. Step inside this generously proportioned 2,898sq ft. home & feel the warmth right away. The open layout bathes every rm in natural light thanks to the direct south-facing orientation. On cooler days, the luxurious 7-zone in-flr heating on the main lvl wraps your feet in gentle, even warmth-pure comfort from the moment you arrive. The heart of the home is the beautifully redesigned kitchen, a true chef's delight featuring premium Gaggenau & Bosch appliances. Sleek lines, ample counter space, & a thoughtful layout make cooking & gathering a genuine pleasure, whether it's quiet family dinners or lively wknds w/ friends. You'll find three generously sized bdrms, each offering plenty of rm to relax & recharge. The primary suite feels like a private retreat, complete w/ a stunning 5pc renovated ensuite bthrm complete w/ a deep soaker tub, separate shwr, dble sinks, & those little luxuries that make every morning feel special. Step outside to your own bckyrd paradise: an inviting in-grnd Immerspa pool surrounded by mature trees & open green space. It's the perfect spot for summer swims, evening star gazing, or simply unwinding in the fresh country air. The lot gives you endless possibilities-gardening, play space, or simply enjoying the quiet beauty of rural life. A spacious 3-car garage provides plenty of rm for vehicles, hobbies, or storage, rounding out the practical side of this warm, welcoming home. If you've been dreaming of a lrge, light filled bungalow in a truly serene setting-one that feels like a peaceful escape yet keeps Toronto within easy reach-this special property is ready to welcome you home. Come see it for yourself. Your peaceful retreat awaits. (id:61852)
RE/MAX West Realty Inc.
25 Augusta Avenue
St. Catharines, Ontario
This inviting 2+1 bedroom, 2-bath bungalow is ideally located in the sought-after North End of St. Catharine's, close to schools, shopping, parks, and transit. Thoughtfully maintained and move-in ready, it's a fantastic option for first-time buyers, downsizers, or investors. Inside, the home offers a bright, updated kitchen and generous living spaces with a functional, well-laid-out floor plan designed for everyday comfort. The fully finished basement with a separate entrance provides flexible in-law or income potential. Step outside to a beautifully landscaped yard featuring perennial gardens, a large shed, fenced backyard, and a wide concrete driveway. A solid home in a prime location with plenty of future possibilities. (id:61852)
RE/MAX Escarpment Realty Inc.
48 Liberty Street
Hamilton, Ontario
Welcome to 48 Liberty Street - experience refined urban living in this impeccable 3-bedroom, 2-bathroom residence, ideally positioned in one of Hamilton's most desirable neighbourhoods: Corktown. Surrounded by warm, welcoming neighbours: the kind of community where people still say hello and look out for one another - this home captures the perfect blend of character, convenience, and connection. One of Hamilton's oldest and most storied neighbourhoods, Corktown is known for its heritage homes, tree-lined streets, and unbeatable location just steps from the Hunter GO Station, boutique shopping, and some of the city's best dining. A balance of historic charm and modern energy makes it a favourite among those who value both walkability and community spirit. Inside, thoughtful design and craftsmanship shine. Engineered wood flooring, custom trim-work, and sunlit principal rooms create a warm, elevated atmosphere. The kitchen and bathrooms have been fully designed with premium materials and timeless finishes, offering a sophisticated balance of style and function. The backyard is equally impressive-a private outdoor retreat professionally landscaped with a cedar landing, deck, flagstone patio, and raised perennial beds, ideal for entertaining or quiet moments. Updates include new windows (excluding basement), Maibec wood siding on the rear exterior, and refreshed fascia, soffits, gutters, and downspouts. The unfinished basement provides abundant storage and potential for future customization, while ample street parking adds everyday ease. Perfectly located in one of Hamilton's most walkable pockets, 48 Liberty offers the best of both worlds-heritage craftsmanship paired with modern comfort, in a neighbourhood that continues to define the city's creative and connected spirit. (id:61852)
Keller Williams Complete Realty
Upper - 26 Glengarry Road
St. Catharines, Ontario
FOR RENT - 3 BEDROOM UPPER UNIT | PEN CENTRE AREA, ST. CATHARINES - Spacious 3-bedroom MAIN FLOOR +1 WASHROOM & SHARED LAUNDRY FRESHLY PAINTED NEW FLOORING Located in the high-demand Pen Centre area - close to shopping, schools, transit & Brock University Rent: $1,950/month + 70% utilities Ideal for small families or students looking for a convenient and affordable location! Available immediately. (id:61852)
Homelife/miracle Realty Ltd
2005 - 25 Wellington Street W
Kitchener, Ontario
When others are hesitant, this is the moment to buy-welcome to DUO Station Park. This exceptional 1-bedroom, 1-bathroom condo offers carefree living in one of Kitchener's most sought-after, evolving communities. Enjoy north-west exposure from your private balcony, where breathtaking sunsets become part of your daily routine. The bright, open-concept layout features a modern kitchen with new appliances, in-suite laundry, and a convenient location close to the elevator, along with one parking space. Short-term rentals (Airbnb) are permitted with this unit, offering great potential for additional income. As DUO Station Park continues to grow, so do its impressive amenities-designed for comfort, accessibility, and lifestyle. Entertain in the party room, enjoy bowling lanes, relax in the swim spa with lift access, or take advantage of the fitness centre and Peloton room. Outdoor features include a children's play area and a half running track, offering something for everyone. Perfectly located in Midtown, you're just minutes from Uptown Waterloo and Downtown Kitchener, across from the Google building with transit LRT, dining, tech hubs, Universities and everyday conveniences right at your doorstep. A smart investment, a vibrant lifestyle, and a place you'll love to call home. (id:61852)
Peak Realty Ltd.
First Floor Room - 92 Binkley Crescent W
Hamilton, Ontario
This well maintained home boasts a ravine lot nestled on a serene street in West Hamilton, just off Sanders Blvd. Situated a mere 8-minute walk from McMaster University west gate. The house is exceptionally bright and tidy, offering generously sized bedrooms on each floor. Recent upgrades include a new AC unit and fresh painting. With the best layout on the street, relish in the tranquility of the backyard and the convenience of walking distance to MAC! Three rooms at the first floor furnished with Double sized bed, desk and chair welcomes three female students or three male students starting from September 01st. Each room charges $900/month. (id:61852)
Real One Realty Inc.
7 - 32 Faith Street
Cambridge, Ontario
Just like New Detach home 4 Bedroom with office & 3.5 Bath for rent backing to green space & pond. Main floor has Office, Great room filled with lot of natural light and open concept Kitchen . Second floor has 4 spacious bedroom with 3 full wash room. Master bedroom with ensuite, two walk in closet for his & her. Also has nice view to green space. Other 2 room share jack n jill washroom. 4th bedroom has 3 pc ensuite. Laundry on second floor. No carpet anywhere in the house.Huge living room with massive Island and walk in pantry in Kitchen. 2 car garage and 2 car can parked on driveway. Conveniently located near all amenities (id:61852)
Homelife Superstars Real Estate Limited
1605 - 15 Queen Street S
Hamilton, Ontario
Rent this unit in Hamilton. Two years old Building. Minutes to LRT, Hwy 403, QEW, McMaster University, Mohawk College, Shopping, Hospital, Go Station, Restaurants & Cafes. The unit has Laminate Flooring, 9 Ft Ceilings, Stainless Steel Appliances, Storage Locker. Walk Out To a Private Balcony with/ Remarkable View. Amenities include a gym, Yoga Studio, Deck & Rooftop Terrace. Concierge service on site. THE UNIT WILL BE PROFESSIONALLY CLEANED BEFORE THE BEGINNING OF THE LEASE. (id:61852)
Homelife Superstars Real Estate Limited
171 Paling Avenue
Hamilton, Ontario
171 Paling Avenue is a great opportunity for buyers seeking a move-in-ready home with future flexibility. Fresh paint (2025), light fixtures (2025) and flooring create a bright, clean feel throughout, while main-floor laundry adds everyday convenience. A main-floor bedroom with its own ensuite 2-piece bath offers excellent versatility, ideal for multi-generational living, a home office, or den with potential to expand to a 3-piece bathroom. Upstairs, the home features three generously sized bedrooms, including a spacious primary bedroom with a walk-in closet, providing comfortable and functional family living. The fully fenced yard provides private outdoor space for pets, kids, or entertaining. The layout also allows for the potential to be converted back into a duplex, providing long-term adaptability as needs change. Rear parking potential, in addition to one front driveway space, adds practical value. Conveniently located close to transit, amenities, and major routes, this property represents a smart entry point into the Hamilton market. (id:61852)
Royal LePage State Realty
120 Velvet Way
Thorold, Ontario
Welcome to this new 2180 sq ft 4 bedroom plus Den, 3 bathroom, detached home situated in a family friendly neighbourhood. This home offers a spacious great room to entertain family and friends, a modern kitchen with stainless steel appliances and breakfast area, and your own separate den which is a perfect space for a home office or even a children's play area. The 2nd floor features 4 bedrooms for a growing family. The unfinished basement is perfect to use as an extra storage space. This modern designed home with an open concept layout provides lots of natural lighting throughout. In a convenient location, easy access to major highways, 15 minute drive to Niagara Falls, minutes to restaurants, grocery stores, cafes and shops. Close to schools and parks. Don't miss out!!! Includes double garage. Utilities Extra. (id:61852)
Right At Home Realty
4352 Otter Street
Niagara Falls, Ontario
Property sold "as is, where is" basis. Seller makes no representation and/ or warranties. RSA. (id:61852)
Royal LePage State Realty
