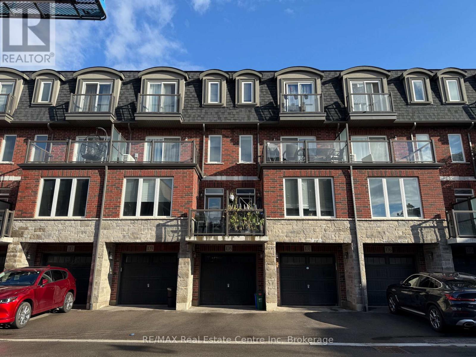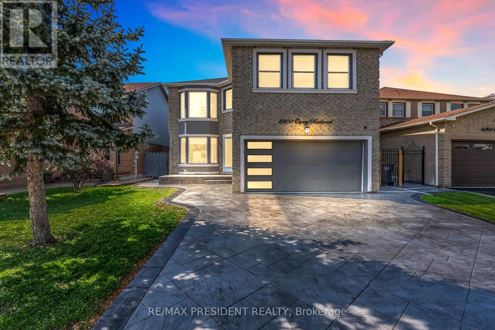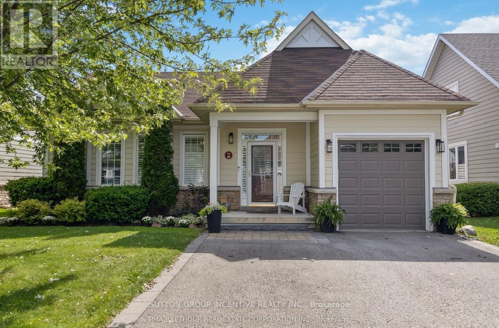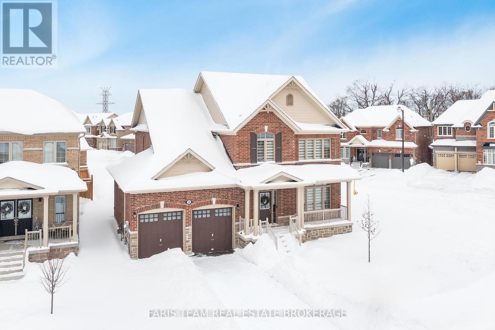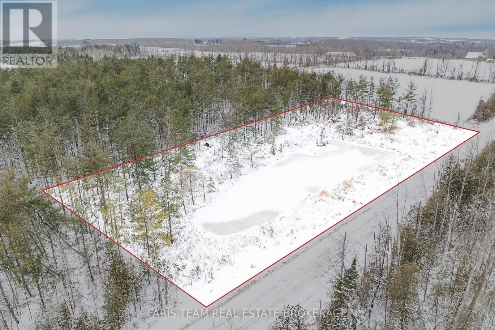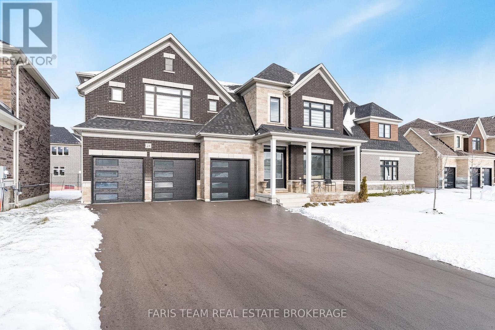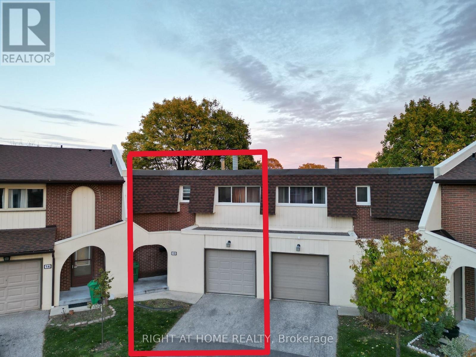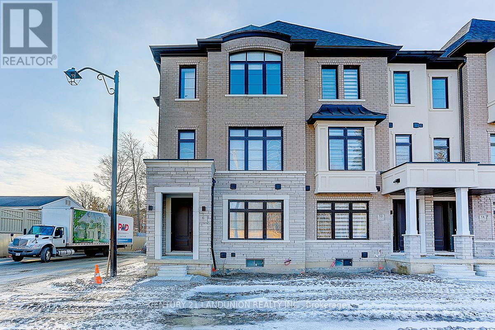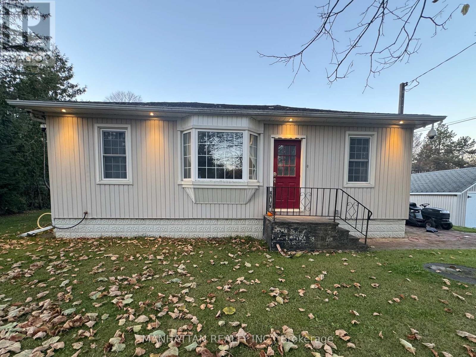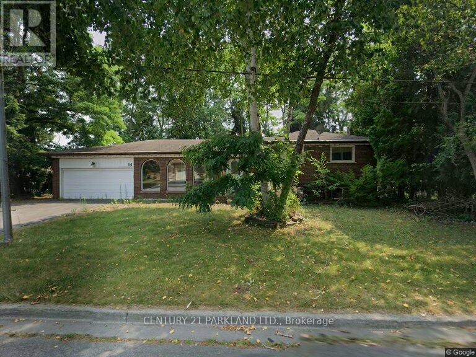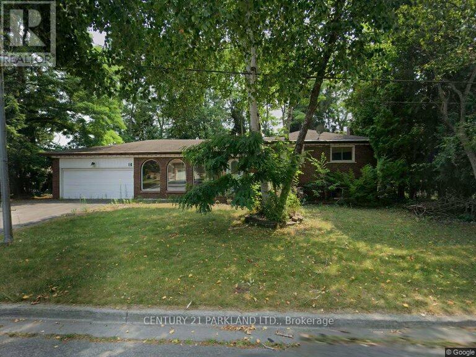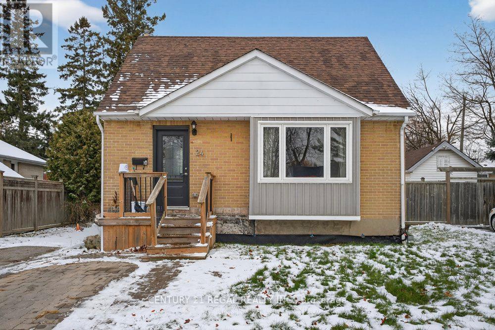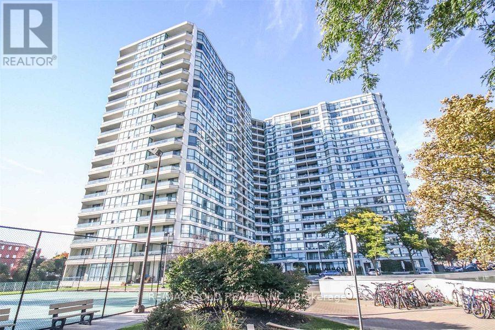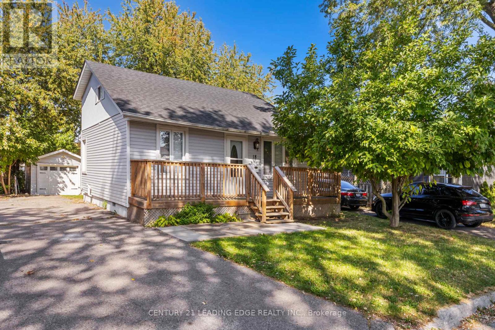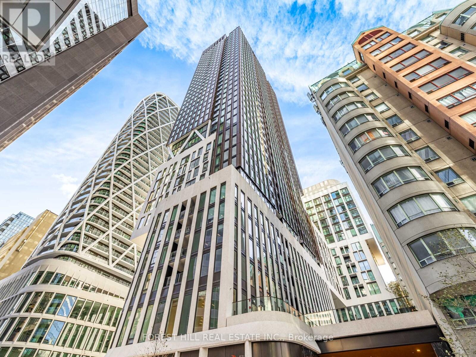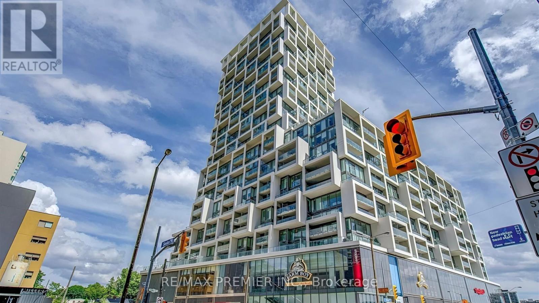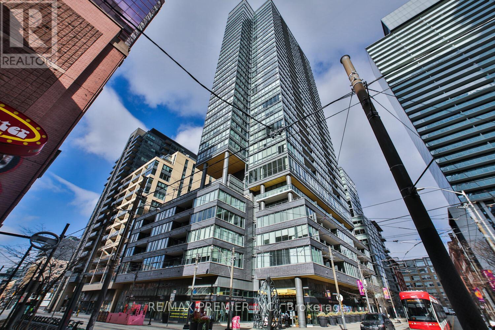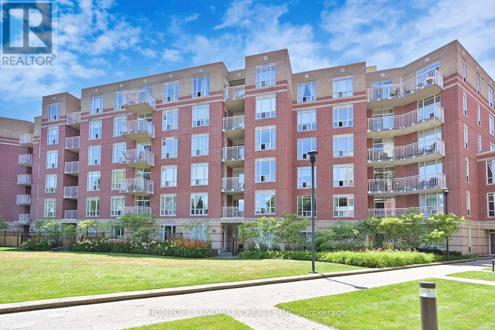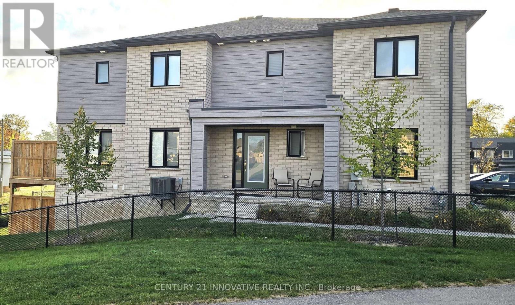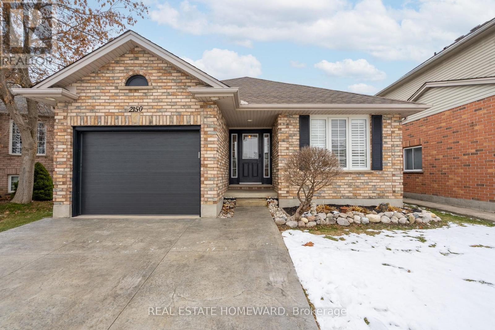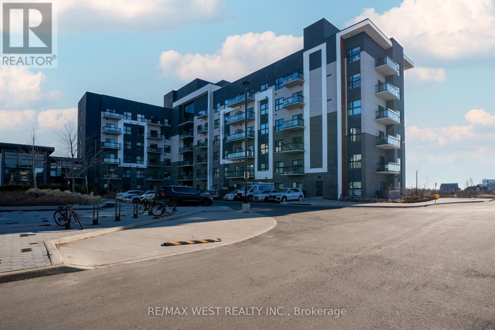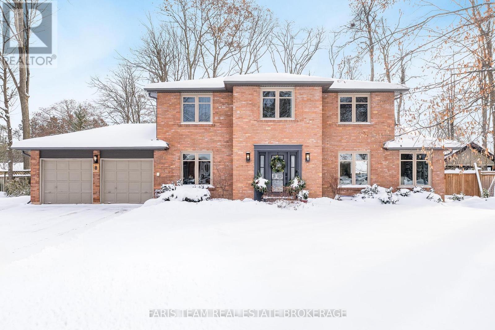108 - 445 Ontario Street S
Milton, Ontario
Welcome to 445 Ontario St. S, Unit #108, a beautifully maintained 2-bedroom, 2-bathroom condo townhouse offering comfort, convenience, and modern style. This bright and spacious home features an open-concept layout filled with natural light, perfect for relaxed living and entertaining.The kitchen is equipped with upgraded stainless steel appliances, including a gas range, and modern lighting fixtures. Both bedrooms are generously sized and include walk-in closets. 2-car parking (1 garage, 1 driveway), plus direct garage access into the basement rec. room.Centrally located, close to shopping centres, schools, parks, and public transit, making it ideal for commuters and families alike. (id:61852)
RE/MAX Real Estate Centre Inc
6200 Osprey Boulevard
Mississauga, Ontario
Welcome to 6200 Osprey Blvd, a Beautifully upgraded Detached Home in one of Mississauga's most sought-after neighbourhoods, backing onto a park and school with no rear neighbours for added privacy. This spacious home features a custom chefs kitchen with a large island, three sinks, and new tile flooring, pot lights throughout, new laminate flooring on the second floor (2019), and four generously sized bedrooms including an oversized primary with custom closets. The bathrooms have been tastefully upgraded. Enjoy outdoor living with an in-ground pool, deck, and newly epoxy-finished backyard patio. Major upgrades include a new furnace and pool motor (2019), city-approved permits for a legal basement apartment with a separate side entrance, and full-home renovation plans. With main floor laundry, exceptional living space, and endless potential, this move-in-ready home is a rare opportunity in a prime location. (id:61852)
RE/MAX President Realty
120 Howard Crescent
Orangeville, Ontario
** OPEN HOUSE SUNDAY DECEMBER 7 from 2:00-4:00PM** Welcome to 120 Howard Crescent, a beautifully maintained freehold townhouse; with many updates, located in one of Orangeville's most desirable family neighbourhoods. This spacious and inviting home offers a fantastic layout with plenty of room for the whole family to enjoy. The main floor features an inviting living room/dining room with easy-care laminate floors and stylish neutral tones. As you continue to the bright and functional eat-in kitchen you'll find sliding doors that lead to a private, fully fenced backyard, perfect for outdoor dining, entertaining, or simply relaxing. The open flow of the main level creates a warm and welcoming atmosphere that is ideal for everyday living. Upstairs you'll find three generously sized bedrooms, including a comfortable primary suite with ample closet space. The two additional bedrooms and a full bathroom complete the second level, providing plenty of space for family members, guests, or a home office. With three bathrooms in total, this home offers convenience and functionality for busy households.The finished basement adds valuable additional living space and can be used as a recreation room, home gym, office, or guest suite. Freshly painted in neutral tones throughout, the home is truly move-in ready and showcases pride of ownership.This property is ideally situated close to parks, schools, shopping, dining, and all of Orangeville's great amenities, while also offering quick and easy access to commuter routes. Whether you are a first-time buyer, a growing family, or someone looking to downsize without compromise, this home is an excellent opportunity to enjoy comfort, convenience, and community in a prime location. Don't miss your chance to make 120 Howard Crescent your new address, book your showing today and experience all this wonderful home has to offer. (id:61852)
Royal LePage Rcr Realty
10 Waterfront Circle
Collingwood, Ontario
If you are looking for everything on one floor, this is it ! Blue Shores Living and listings are rare.Welcome to this beautifully maintained home offering comfort, convenience, and thoughtful design throughout. The first floor features a large eat-in kitchen filled with natural light that leads to an expansive outdoor living space with power awning, gazebo and hot tub. Family room with gas fireplace. The newly converted Primary bedroom offers a beautiful spacious master suite, complete with a walk-in closet and a private en-suite bath with custom cabinetry and full heated flooring providing the perfect retreat at the end of the day. You'll also appreciate the added convenience of main-floor laundry. A sliding patio door leads from the primary directly to the sunken hot tub on the back deck. The basement provides 2 inviting guest bedrooms with a large family room , Napolean gas fireplace and a wet bar. To add to the convenience of any guests, the basement has a separate washer and dryer. Outdoor e-vehicle charging port installed. 9' ceilings on the main.All new windows 2024.This beautiful bungalow also comes with a dedicated boat slip located in the private marina and next to the tennis/pickleball courts . Enjoy living in a mature community where landscaping, snow removal and clubhouse amenities are all included. The staff run Clubhouse has an indoor and outdoor pool, exercise room, games room, party room and visitor parking. All nestled close to the shores of Georgian Bay. (id:61852)
Sutton Group Incentive Realty Inc.
58 Sanford Circle
Springwater, Ontario
Top 5 Reasons You Will Love This Home: 1) Enjoy extra space and privacy on a large corner lot located on a peaceful circle with minimal traffic, perfect for families or anyone who values a quiet setting 2) The open layout seamlessly connects the kitchen, great room, dinette, and dining area, creating an ideal space for entertaining and everyday living, while the walkout leads directly to the backyard, extending your living space outdoors 3) Step into a grand entrance featuring with a stunning oak spiral staircase with iron pickets, setting the tone for the rest of the home, the main level boasts 9'ceilings and 8' doors, alongside a great room offering a coffered ceiling and a beautiful fireplace with an upgraded stone surround and a dining room showcasing a tray ceiling and a convenient server 4) Discover the convenient main level office that provides the ideal setup for working from home, while the upstairs delivers the spacious primary suite including dual closets and a luxurious ensuite with a walk-in glass shower, freestanding soaker tub, and polished 2'x2' tiles 5) Just minutes from all the amenities of Barrie's north end, while delivering a quiet, country feel, enjoy proximity to Vespra Hills Golf Club and Snow Valley Ski Resort, perfect for both summer and winter recreation. 2,572 above grade sq.ft. plus an unfinished basement. *Please note some images have been virtually staged to show the potential of the home. (id:61852)
Faris Team Real Estate Brokerage
Pt Lt 19 Line 8n
Oro-Medonte, Ontario
Top 5 Reasons You Will Love This Property: 1) Fantastic opportunity to own 2.3 acres in beautiful, Oro-Medonte 2) Build a dream home on a wooded property with a private pond 3) Added benefit of a driveway already in place 4) Prime opportunity to buy and build now, or hold as an investment in a fast-growing community near Highway 400 5) Take advantage of being minutes to Lake Simcoe Regional Airport and close proximity to Barrie with all it's amenities while enjoying peaceful country surroundings. (id:61852)
Faris Team Real Estate Brokerage
24 Magnolia Avenue
Adjala-Tosorontio, Ontario
Top 5 Reasons You Will Love This Home: 1) Appreciate a grand, luxurious layout featuring an impressive five bedroom design, 10' main level ceilings, 8' doors, and 9' basement ceilings that create an open, upscale feel throughout the entire home 2) Chef's dream kitchen designed for cooking and entertaining, showcasing a massive quartz island, a butler's pantry, and high-end JennAir appliances, including a 48" gas cooktop, built-in ovens, warming drawer, microwave, and an oversized fridge-freezer 3) Spa-inspired bathrooms throughout, with a serene primary suite offering double vanities, a large walk-in shower, and a soaker tub, while every full bathroom features its own walk-in shower 4) Thoughtful upgrades at every turn, from hardwood flooring and designer tile to abundant storage and a spacious upper level laundry room, complete with cabinetry for added organization 5) Exceptional parking and storage with a three-car garage paired with a nine car driveway, providing ideal flexibility for families and guests. 3,833 above grade sq.ft. plus an unfinished basement. (id:61852)
Faris Team Real Estate Brokerage
15 - 41 Mississauga Valley Boulevard
Mississauga, Ontario
Welcome to this beautiful 3-bedroom, 3-washroom townhouse perfectly located in a family-friendly neighborhood. This bright and spacious home offers an open-concept main floor, half washroom, kitchen and a cozy living area filled with natural light. Upstairs, you'll find generous-sized bedrooms, and 2 full washrooms. The finished basement provides additional Living space-perfect for a home office, gym, or recreation room. Enjoy your private backyard that backs directly onto a park, playground, Tennis Courts, and offering a peaceful view and easy access to outdoor activities. Center of the City, Walkable distance to Square One Mall, schools, shopping, transit, and major highways, this home is ideal for families and professionals. (id:61852)
Right At Home Realty
6 De La Roche Drive
Vaughan, Ontario
Welcome To A 2 years new beautiful 3-Storey Freehold Townhome Offering 1,800 Sq. Ft Of Functional Living Space In The Heart Of Woodbridge. The Lower Level Features Direct Access From Major Mackenzie Dr W, Interior Access To The 2-Car Garage, A Spacious Recreation Room - Perfect For A Home Office, Gym, Or Lounge - And A Convenient Powder Room. The Main Level Offers A Bright Open-Concept Layout With A Spacious Dining Area, An Additional Powder Room, An Upgraded Kitchen With Stainless Steel Appliances, Gas stove, French Door Fridge. An Oversized Breakfast Bar, And A Seamless Flow Into The Great Room - Plus A Walk-Out To A Private Balcony Ideal For Morning Coffee Or Evening BBQs. Upstairs You'll Find Three Bedrooms And Two Full Bathrooms Including A Primary Suite With A Walk-In Closet And 3-Piece Ensuite With A Glass Shower. one of the bed room has a jubilee balcony, all 3 rooms have large windows and closet and all with beautiful views. Basement is partially finished with tile floor and the laundry room is well installed. Located In The Sought-After "Archetto Woodbridge Towns" Community And Just Minutes From Hwy400/407/427, Cortellucci Vaughan Hospital, Vaughan Mills, Canada's Wonderland, Transit, Top-Rated Schools, Shops, Parks, Restaurants & More. The Perfect Blend Of Comfort, Style, And Convenience! (id:61852)
Century 21 Landunion Realty Inc.
10 Victor Drive
Whitchurch-Stouffville, Ontario
Bright, open-concept upper unit in a large, lot on a quiet, family-friendly street. Features hardwood floors, pot lights, and smooth ceilings. Kitchen includes stainless steel appliances and custom cabinets. Spacious bedrooms and a lovely bathroom with a tub, plus a convenient laundry area. lots of parking, Steps to Musselman's Lake and just 10 minutes to Main Street. Upper level only. (id:61852)
Manhattan Realty Inc.
5b Wanita Road
Toronto, Ontario
Mostly Land Value -- For Vacant Land PART 1 -- Attention for Builders & Investors: This Property has been Approved to Build (1) ONE Detached 2800 Sq. Ft. Homes, unless the New Owner Prefers to Keep the Existing Property. There is a House on this Lot which covers both Part 1 & Part 2 -- Please Look at MLS # E12607352 (id:61852)
Century 21 Parkland Ltd.
5a Wanita Road
Toronto, Ontario
Mostly Land Value -- For Vacant Land PART 1 -- Attention for Builders & Investors: This Property has been Approved to Build (1) ONE Detached 2800 Sq. Ft. Homes, unless the New Owner Prefers to Keep the Existing Property. There is a House on this Lot which covers both Part 1 & Part 2 -- Please Look at MLS # E12607352 (id:61852)
Century 21 Parkland Ltd.
24 Roosevelt Avenue
Ajax, Ontario
Ready for a charming storybook home of your own to start your homeownership journey? Step inside and enjoy the solid construction and beautiful, original details of a 1950s built home in this sought after area of South Ajax. While currently configured with the third bedroom being utilized as a bright, formal dining room, this space can be easily converted back to a third bedroom, home office, or nursery, adapting effortlessly to your family's changing needs. The functional 2-bathroom layout offers great versatility. The difficult, expensive, and worry-inducing work is already DONE for you! The home underwent significant structural and exterior upgrades in 2019, ensuring a solid foundation for your future: Waterproofing of exterior foundation including the replacement of weeping tile. Exterior drainage added with a French drain system installed in the backyard and professional window-wells. New Outdoor Living with new decks installed at both the front and back of the house. And if you are like this owner, the backyard space is where you will fall in love. Perfect for kids and pets alike. The home offers a wonderful mix of old-world charm and modern usability, including an updated basement featuring new laminate flooring (2021), providing excellent space for a rec room or storage. Your next chapter starts here. This is your chance to own a structurally sound, detached home in a fantastic location-ready for its next chapter. It offers the perfect blank canvas for you to infuse your personal cosmetic touches and create the home of your dreams without worrying about major repair bills down the line. (id:61852)
Century 21 Regal Realty Inc.
1701 - 4725 Sheppard Avenue E
Toronto, Ontario
Beautiful, Spacious and Sunlight Filled 1+1 Bedroom Condo, Boasting approx 1000 Sq Ft of living space. This Immaculate Unit Features a Recently Updated Bathroom, Complete with new Drywall, as well as New Flooring and newer Paint Throughout. Enjoy the Convenience of Included Parking space, Bell Fiver Internet and Cable Included. Located in a Vibrant Neighbourhood, You'll Have access to Multiple Amenities nearby, enhancing your lifestyle. Don't miss this exceptional opportunity to live in a well-maintained condo in a Prime Location! (id:61852)
RE/MAX Gold Realty Inc.
18 Beech Street
Ajax, Ontario
Looking For Private Freehold Living In Ajax/Pickering Without Breaking The Bank? Look No Further Than The Freshly Updated 18 Beech St! Located In Convenient Central Ajax, This 3+1 Bedroom Home Offers You A Thoroughly Renovated Interior, Great Living Spaces, And An XL Backyard That Is Tough To Beat At The Price Point! Main Floor Features Three Distinct Living Areas Between The Living Room, Dining Room, And Spacious Eat-In Kitchen. An Additional Den/Office Just Off The Kitchen Provides Added Versatility. Outside, There Is A Large Detached Garage, XL Driveway, Deck, Shed, And Ample Green Space! Enough Parking For All Your Vehicles With A Total Of *Four* Parking Spaces, Including One In The Detached Garage! Live Comfortably On Your Own, Without Sharing With Another Tenant - This Rental Is For The *Entire Property*! Lots Of Storage Space, Large Kitchen W/ Pantry, Minutes To Hwy 401, Go Station, Grocery Stores, Parks. Available Jan 1st. *Tenanted - Please Do Not Attend The Property Without A Confirmed Appointment* (id:61852)
Century 21 Leading Edge Realty Inc.
1104 - 238 Simcoe Street
Toronto, Ontario
Welcome to this stylish 2-bedroom suite offering 793 sq. ft. of thoughtfully designed living space in one of Toronto's most exciting communities. The open-concept layout features a spacious living/dining area flowing into a sleek modern kitchen equipped with premium Miele appliances - perfect for cooking and entertaining. Elegant laminate flooring runs throughout, creating a seamless contemporary aesthetic.Enjoy exceptional building amenities including a fully equipped fitness centre, rooftop terrace, and beautifully designed common areas. Ideally located steps to TTC, world-class dining, entertainment, universities, shopping, museums, and cultural attractions - everything downtown living has to offer is right at your doorstep.Experience upscale urban living at Artist Alley - where convenience, comfort, and sophisticated style come together.Thoughtfully designed for comfort, this unit includes one parking space and one locker, providing valuable storage and peace of mind. Residents enjoy exceptional building amenities including a state-of-the-art fitness centre, stunning rooftop terrace and stylish common areas perfect for social gatherings. (id:61852)
Forest Hill Real Estate Inc.
826 - 8 Hillsdale Avenue E
Toronto, Ontario
Welcome to unit 826, a modern, highly functional studio suite with a bright west-facing exposure, offering beautiful natural light throughout the day. This layout is thoughtfully designed to maximize every inch, giving you the perfect blend of comfort, style, and efficiency. Located in the heart of Yonge & Eglinton, you're steps from the Eglinton LRT, subway, top-rated restaurants, cafés, gyms, shopping, and everything Midtown has to offer. Whether you're a working professional or student, this unbeatable location checks every box. Residents enjoy incredible building amenities, including a Gym, outdoor pool, steam & sauna room, co-working lounges, party/entertainment rooms, 24-hour concierge, rooftop terrace with BBQs, and so much more. A perfect opportunity to live in one of Toronto's most vibrant neighbourhoods. Please note : Some photos are virtually staged * (id:61852)
RE/MAX Premier Inc.
1606 - 8 Charlotte Street
Toronto, Ontario
Welcome to Charlie Condos, one of Toronto's most sought-after addresses in the heart of the Entertainment District! This stunning 2-bedroom + den, 2-bathroom corner suite offers over 1,000 sq.ft. of stylish, functional living space with floor-to-ceiling wraparound windows showcasing bright southeast city views.The open-concept kitchen features an oversized island, granite countertops, and stainless steel appliances, perfect for cooking, dining, and entertaining. The split-bedroom layout provides excellent privacy, while the den offers flexible space for a home office or guest area. The primary bedroom includes a 4-piece ensuite and ample closet space, while the second bedroom enjoys natural light and a modern, full bathroom nearby.Enjoy hardwood floors throughout, 9-foot ceilings, and a seamless flow of natural light in every room. The unit comes fully furnished from top to bottom, offering a move-in-ready lifestyle in a luxury building with outstanding amenities - including a fitness centre, outdoor pool and lounge, 24-hour concierge, party room, theatre room, and more.Located steps from King West, public transit, the Financial District, CN Tower, Rogers Centre, Billy Bishop Airport, and Toronto's best restaurants, shops, and nightlife, this suite embodies the perfect balance of convenience and sophistication.Experience downtown living at its finest. (id:61852)
RE/MAX Premier Inc.
404 - 451 Rosewell Avenue
Toronto, Ontario
Seize this rare chance to own a prestigious condo in the heart of the Havergal High School district and Lawrence Park South: experience refinedmiddle-town living in this spacious 1bedroom+Den suite, nestled within the coveted Lawrence Park on Rosewell, and Enjoy the unobstructedview overlooking Lawrence Park Collegiate Institute from the light-filled living room. ***Boasting approximately 715 sq ft of thoughtfullydesigned space,Perfectly designed den space, tailored for todays work-from-home lifestyle.***New Painting,hoodfan&bathroomlighting&sink*East-facing unit offers an open-concept layout accentuated by 9-foot ceilings&expansive windows that bathe the interior in naturallight; ***1 Parking & 1 Locker included; ***Residents enjoy access to premium amenities: 24-hour concierge, fitness center, media room, party/meeting room, guest suites, and ample visitor parking. ***This boutique building is situated just minutes from Lawrence Subway Station, offeringseamless connectivity, and is surrounded by top-tier schools, lush parks, and a variety of dining and shopping options~ "Dont miss theopportunity to own"!!! (id:61852)
Homelife Landmark Realty Inc.
92 Pony Way S
Kitchener, Ontario
Absolutely Unique Freehold Corner Unit 4 Beds/ 4 Bath + Bonus Room on the main floor & Finished Walk-Out Basement, Feels More Like a Semi With No Neighbors To The Side Or Back Nestled On A Premium 35 98 Ft Lot. Overlooking Lush Greenery And Backing Onto Oak Creek Public School And Huron Community Centre. This Home Delivers Comfort And Functionality At Every Turn Offering Over 2,500 Sq. Ft. Of Total Living Space. The Modern Open-Concept Kitchen Flows Seamlessly Into The Sun-Filled Living Area, Framing A Beautiful View Of The Deck And Green Space Beyond. The Primary Suite Offers A Touch Of Luxury With A Glass-Enclosed Shower And A Spacious Walk-In Closet. The Lower Level Is Ideal As An In-Law Suite Or For Other Creative Uses With Easy Access From The Gorgeous Patio To A Bright & Spacious Living Room, A Bedroom With French Doors And An Addition Exercise Room. Fantastic Location-Close To Shopping Plazas, Great Schools, Colleges And Indoor/Outdoor Recreation Facilities. A Truly Exceptional Opportunity To Own A Home That Combines Privacy, Space, And Convenience! (id:61852)
Century 21 Innovative Realty Inc.
2150 Thornicroft Crescent
London South, Ontario
Rarely offered renovated bungalow in the heart of Lambeth. This beautifully updated home combines modern style with effortless functionality, all set on a quiet, family-friendly street in one of London's most sought-after communities. The main floor is bright and open, with soaring ceilings, wide-plank hardwood floors, and an abundance of natural light through oversized windows fitted with high-quality blinds. The updated kitchen features sleek cabinetry, quartz countertops, a tiled backsplash, and a large island with a breakfast bar - perfect for casual mornings or entertaining. You'll find two generous bedrooms on the main level, along with a stylish full bathroom finished with modern, tasteful fixtures. A large foyer, direct interior access to the garage, and excellent closet and storage space add everyday convenience. The fully finished lower level extends your living space with two additional bedrooms, a second full bathroom, and a warm, inviting family room featuring an electric fireplace and sound-reducing feature wall panelling - ideal for movie nights, guests, or teens. Step outside to the low-maintenance exterior, featuring a composite deck and a fully fenced yard. With excellent curb appeal, you'll love the stamped concrete driveway and new garage door and shutter details. Walk to highly rated Lambeth PS, parks, walking paths and local amenities. Excellent neighbours, conveniently located near the 402 and 401 highways for cross-London and out-of-town travel. A rare turnkey opportunity in south-west London with space, style, and flexibility. (id:61852)
Real Estate Homeward
133 - 102 Grovewood Common
Oakville, Ontario
Experience modern comfort and style in this beautifully upgraded, light-filled condo unit located in Oakville's sought-after new district. This thoughtfully designed 1-bedroom + den suite features elegant hardwood floors, a sleek contemporary kitchen with quartz counters and premium stainless-steel appliances, and a tastefully upgraded bathroom for an elevated living experience. Enjoy a vibrant lifestyle with unmatched convenience-just steps to grocery stores, cafés, parks, transit, and minutes from the GO station, Sheridan College, restaurants, trails, and medical services. Offering approx. 596 sq ft of refined living space, this exceptional home blends luxury and practicality in one perfect package. Residents enjoy exceptional building amenities, including a fitness room, stylish party and meeting rooms, visitor parking, and more-offering convenience and lifestyle. (id:61852)
RE/MAX West Realty Inc.
8 Malta Crescent
Springwater, Ontario
Top 5 Reasons You Will Love This Home: 1) Tucked away on one of Midhurst's most prestigious roads, this home offers the perfect balance of elegance and serenity in an executive neighbourhood known for its charm and peaceful setting 2) Inside is a bright, open-concept layout where wide plank hardwood floors, detailed trim work, and oversized windows create a welcoming atmosphere filled with natural light 3) The beautifully renovated kitchen is the heart of the home, thoughtfully designed with designer finishes, sleek recessed lights, accent walls, and large windows that make everyday living feel effortless 4) Whether you're hosting a movie night or a family celebration, the spacious basement recreation room delivers the perfect space for relaxing and making memories 5) Outside, a fully fenced backyard invites you to unwind, complete with plenty of room to entertain, a private hot tub area, and the kind of space that turns everyday moments into something special. 2,164 above grade sq.ft. plus a finished basement. Visit our website for more detailed information. (id:61852)
Faris Team Real Estate Brokerage
816 - 3018 Yonge Street
Toronto, Ontario
Sought-After Residence at 3018 Yonge in Lawrence Park!! Stunning 1 Bedroom + Study unit featuring a modern designer kitchen with high-end stainless steel appliances, granite countertops, and sleek cabinetry. Enjoy hardwood flooring in the open-concept living, dining, and kitchen areas. Floor-to-ceiling west-facing windows offer an abundance of natural light and unobstructed views. The spacious primary bedroom includes sliding doors and double mirrored closets for ample storage. Exceptional building amenities include a rooftop garden, outdoor pool, hot tub, party room, and more. Located just steps from Lawrence Park, public library, trendy restaurants, grocery stores, TTC transit, and Lawrence Subway Station. (id:61852)
Century 21 Atria Realty Inc.
