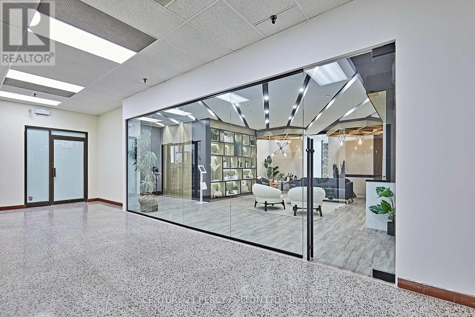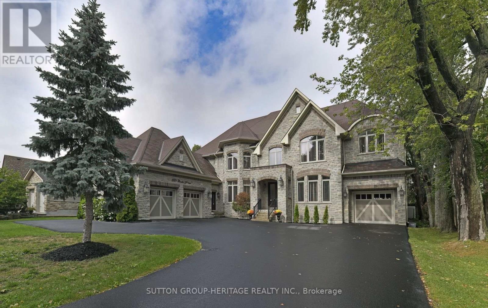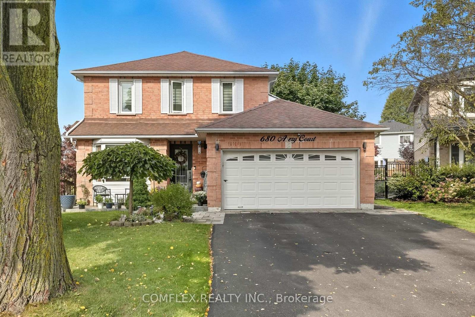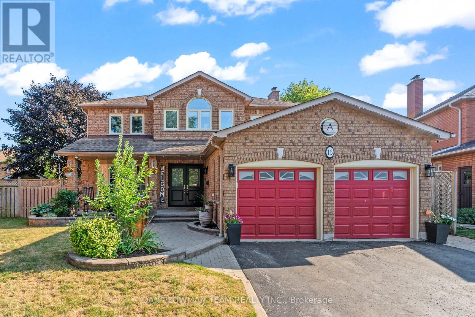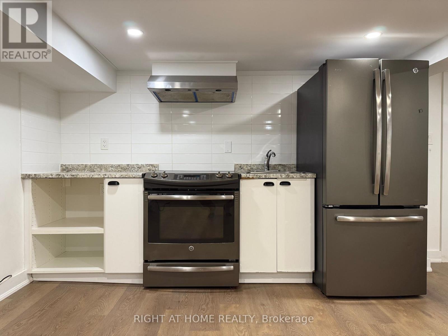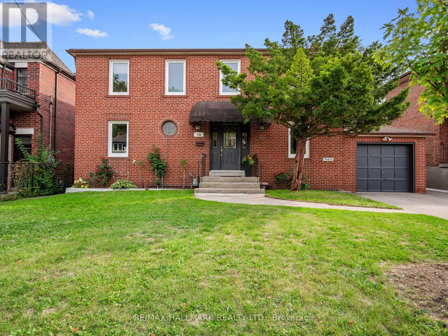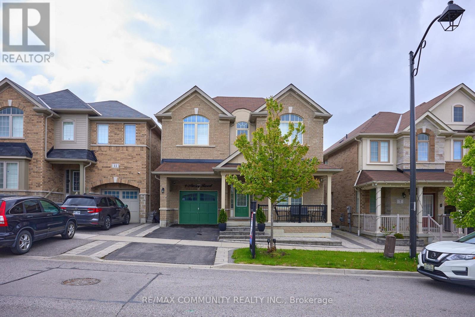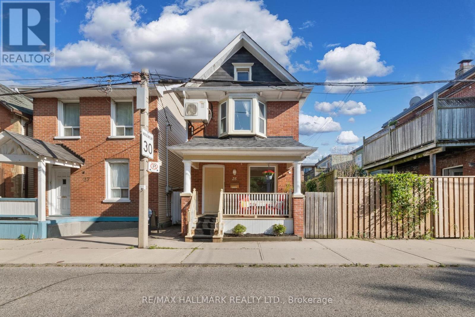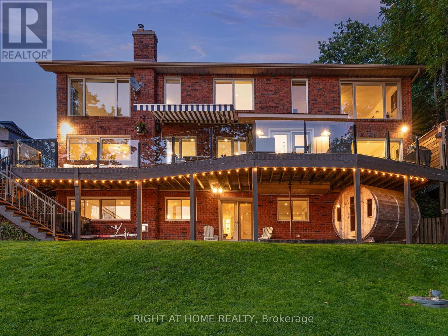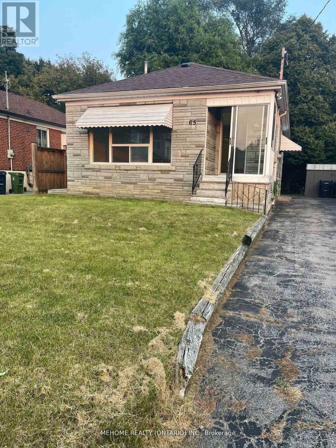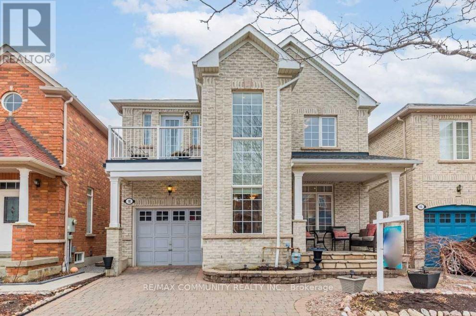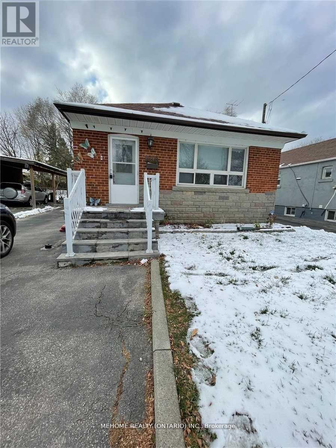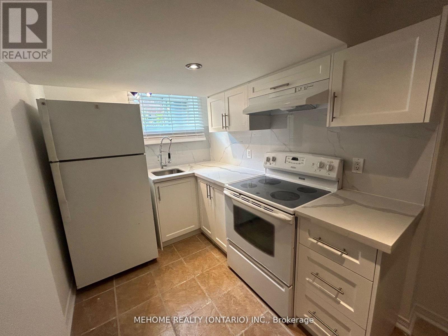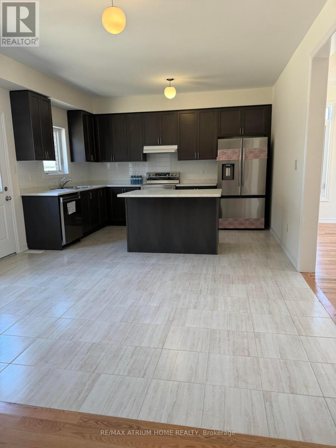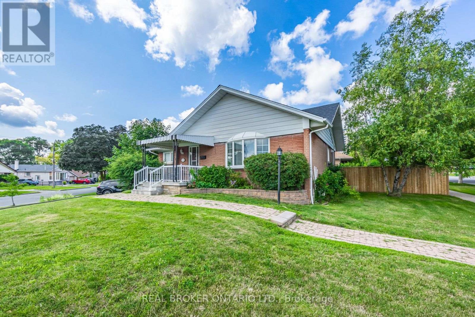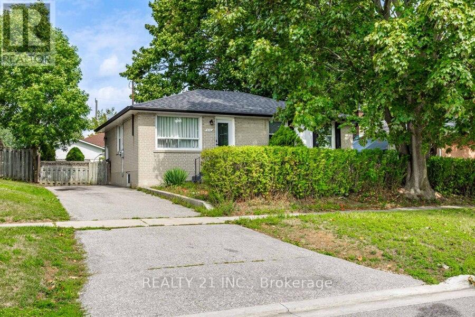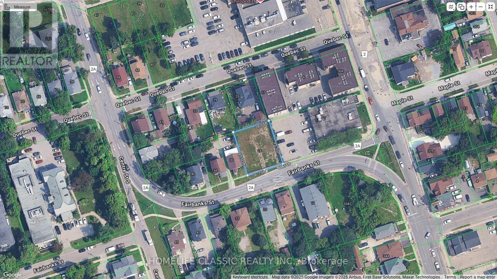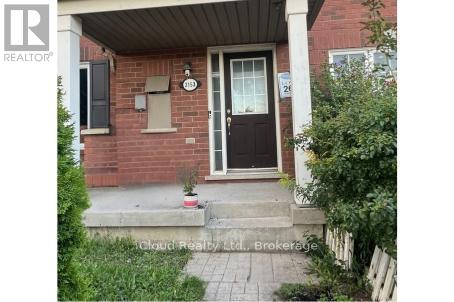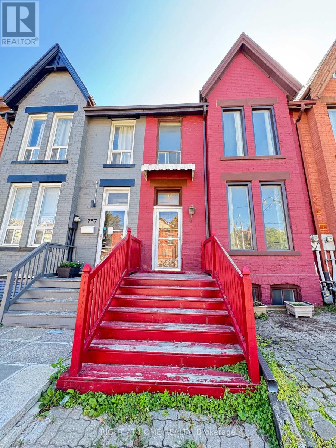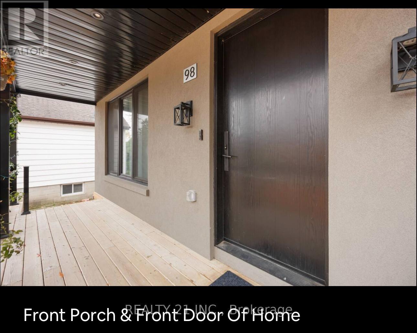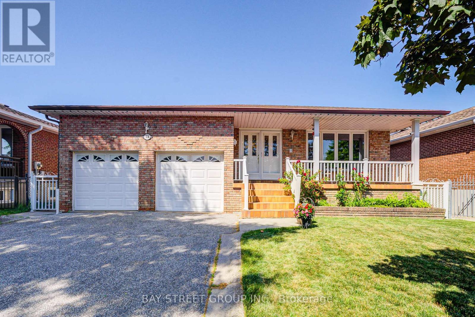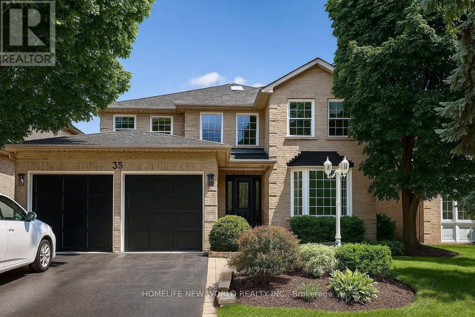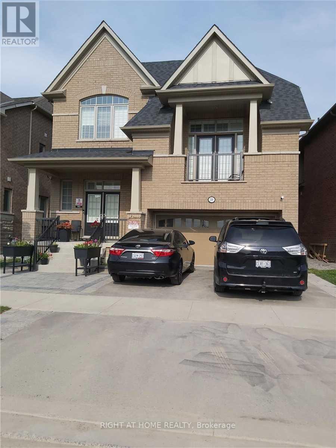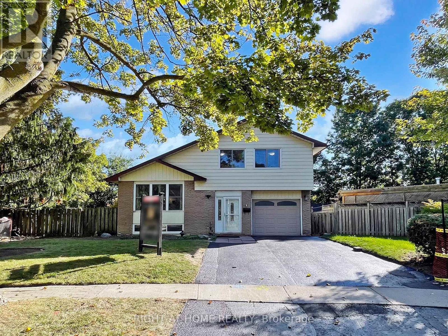112 - Office A - 50 Richmond Street E
Oshawa, Ontario
This beautifully renovated space epitomizes modern elegance & functionality. It features ultrawide hallways with ten private offices, a sophisticated boardroom, & a state-of-the-art professional print room. There's an ultra-modern washroom with porcelain walls in the front & a second washroom near the back. The reception area has a rich, inviting, welcoming ambiance with warm wood-textured high-traffic waterproof vinyl floors. There are high-end finishes, including striking 10-foot high floor-to-ceiling quartz stone walls with new modern Fluted accent panels & custom ceiling features such as 3D graphic mosaic panels that would challenge any award-winning architectural designs. It also sports a top-of-the-line kitchenette with designer quartz counters & backsplash, a hideaway Sub-Zero fridge with freezer, a low profile one-touch microwave, a hideaway Meili super quiet dishwasher, a Miel coffee and beverage maker with instant hot water & built-in Milk Steamer, turns full beans into freshly ground and compacted, perfectly brewed duel cups of java. The Functional shelving with hideaway outlets & contemporary cabinetry all help to enhance the aesthetic appeal, creating an inspiring environment. Whether you're hosting clients in the elegant reception/lounge or boardroom, this office space is designed for productivity & style. Discover a workspace where innovation meets sophistication, renovated in 2024 from top to bottom with high-end fingerprint, access card, passcode & facial recognition locks on all doors. There are 13 extra large east-facing windows on Mary St. across from the YMCA, yielding Fantastic marketing potential. Ownership includes Access to condo amenities including, a pool, sauna, gym, workshop, library & more. It also includes a/c, heat, water, fast optical internet & bell fibre TV. (id:61852)
Century 21 Percy Fulton Ltd.
1921 Bonita Avenue
Pickering, Ontario
Exquisite Custom-Built Home in Prestigious Pickering Neighbourhood. Soaring 10' Ceilings on the Main Floor. Gourmet Kitchen with Solid Walnut Tabletop Island, Walk-In Pantry, High-End Appliances, Ceasarstone Counters & Cast Rangehood. Master Is A Retreat with Separate Seating Area, His & Her Walk-In Closets & Spa-Like Ensuite. Extensive Lighting Including Led Pot Lights & 3 Stunning Chandeliers on Electric Hoists. 2 Elegant Town & Country Gas Fireplaces. professionally finished basement with moveable wet bar/dishwasher/fridge, 2 utility rooms, gym room and in law suite. 2Car garage plus 2nd Tandem drive=thru garage, both with heated floors Main floor laundry features abundant cabinetry & Granite countertop, 2nd laundry on 2nd floor,5491 sq ft plus 2764 sq ft finished basement. This house is a true showstopper. (id:61852)
Sutton Group-Heritage Realty Inc.
680 Avery Court
Oshawa, Ontario
Welcome to this stunning 2-storey home, perfectly situated on an oversized premium pie-shaped lot in a peaceful North Oshawa court location. This rarely offered gem features a spacious and functional layout with 3 bedrooms upstairs and 2 additional bedrooms in the finished basement. Ideal for families of all sizes!The main floor boasts a thoughtful design with separate family, dining, and living rooms, plus a convenient laundry area. Gleaming hardwood floors flow throughout the home, adding warmth and elegance to every space. The family-sized kitchen opens onto a private, backyard deck, perfect for entertaining or relaxing in quiet comfort.Enjoy parking for up to 4 vehicles and easy access to top-rated schools, parks, public transit, and major highways including hwy 401/407. With a finished basement and a beautifully landscaped yard, this home truly is move-in ready. Don't miss your chance to own this bright and beautiful property in one of the area's most desirable neighborhoods! (id:61852)
Comflex Realty Inc.
18 Headlands Crescent
Whitby, Ontario
Omg this Backyard Is So Beautiful And Huge!! You Want A Private Park-Like Setting For Entertaining, Swimming, Hot Tubing And Lounging? Then This Is The Home For You!! You Have To See It To Believe It. Welcome To This Stunning Spacious Layout That Provides You With 4+1 Bedrooms, 4-Baths In The This Beautiful Family Neighbourhood. Set On A Huge Pie-Shaped Lot With Lots Of Parking (No Sidewalk) And A 2-Car Garage. Enter From The Front Porch Through New Double Doors Into The Large Welcoming Foyer. To The Left Are The Living Room And Formal Dining Room With Creative Accent Walls. Walk Through To The Show-Stopping Kitchen With Waterfall Quartz Counters, Pot Lights, Tons Of Cupboard Space And A Bright Breakfast Area With Walkout To The Deck. Cozy Family Room With Gas Fireplace, Mainfloor Laundry, Powder Room, And Garage Entry Complete The Mainfloor. The Elegant Curved Staircase Leads To The Upper Level That Is Bathed In Natural Light. Double Door Entry Leads To Primary Bedroom With His And Hers Walk-Ins And Completely Renovated Luxurious Ensuite With Double Sinks, Modern Soaker Tub And Glassed In Shower. 3 Additional Bedrooms And Fully Renovated Main Bathroom Round Out The Beauty Of The 2nd Level. Access To The Huge Basement Is Just Off The Kitchen. There Is So Much Room; 5th Bedroom, 3 Pc Bath, Rec Room, Gas Fireplace And More! All Of This With The Most Beautiful Park-Like Setting Backyard. Heated Onground Pool, Large Deck, Gazebo With Hot Tub, Shed, And Gardens. This Home Truly Has It All Just Move In And Enjoy. (id:61852)
Dan Plowman Team Realty Inc.
Lower - 22 Glenside Avenue
Toronto, Ontario
This Charming 2-Bedroom Lower Level Unit Offers Modern Finishes, Open Concept Kitchen / Living Room, Newly Renovated Bathroom, And So Much More! Living Here, You Will Find Yourself Surrounded By Restaurants, Cafes, Grocery Stores, TTC... Electricity, Water And Gas Included. Washer And Dryer On-Site (Shared). (id:61852)
Right At Home Realty
139 Floyd Avenue
Toronto, Ontario
Welcome to 139 Floyd Avenue in the heart of Pape Village. A rare, detached four-bedroom home lovingly maintained by the same family for over 40 years. Set on an almost 60-foot lot, this residence blends timeless charm, thoughtful care, and exciting potential, offering both immediate comfort and a foundation for the future. The classic centre hall plan gives the home a sense of balance and presence. Grand principal rooms define the main floor: an expansive dining room perfect for hosting large family gatherings, and a spacious living room anchored by a wood-burning fireplace for cozy evenings. The large, family-size eat-in kitchen is the true heart of the home ideal for everyday meals, conversations, and creating new memories. Upstairs, the serene primary bedroom features an ensuite and ample storage, complemented by three additional generous bedrooms perfect for children, guests, or flexible home office space. The fully finished basement, with its excellent ceiling height, offers incredible versatility: an in-law or nanny suite, intergenerational living, or simply more space to grow. Outdoors, a rare and spacious backyard provides both privacy and opportunity, with potential to build a substantial garden suite. Families will also appreciate the convenience of a great daycare, as well as primary and middle schools just steps from your front door. Adding to its appeal, this property offers a rare find in the area: both a private drive and an attached garage, providing flexible parking and storage options. Community perks are exceptional: stroll to the vibrant shops, cafés, and restaurants along both Pape and the Danforth, with Pape Station only a 12-minute walk away for quick and convenient access to downtown. Detached, lovingly cared for, and sitting on an extraordinary lot, 139 Floyd Avenue is a truly special family home, ready to welcome its next chapter. (id:61852)
RE/MAX Hallmark Realty Ltd.
9 Ainley Road
Ajax, Ontario
Stunning 4-Bedroom Detached Home in the Heart of Ajax. Welcome to this beautifully maintained 4-bedroom detached home, perfectly situated on a quiet street in one of Ajaxs most sought-after neighborhoods. Set on a 36.09' x 86.30' lot, this bright and spacious home offers 9-foot ceilings on the main floor, creating an open, airy ambiance throughout. The modern kitchen features sleek granite countertops and a walk-out to a large deck from the breakfast area ideal for morning coffee or summer entertaining. Sunlight floods the home, accentuated by stylish window shutters, interior & exterior pot lights, and professionally done interlock for added curb appeal. Upstairs, the primary suite is a relaxing retreat with a luxurious 5-piece ensuite and his-and-hers closets. Enjoy the added convenience of a second-floor laundry room and direct access to the garage. Prime Location: Close to public transit, top-rated schools, parks, shopping, and all essential amenities. Quick access to Highway 401 & 412 makes commuting effortless. This move-in ready home is perfect for families seeking comfort, style, and a prime location. Don't miss this exceptional opportunity! (id:61852)
RE/MAX Community Realty Inc.
25 Norwood Terrace
Toronto, Ontario
Welcome to 25 Norwood Terrace, a versatile duplex that provides immediate rental income with the option to easily convert into a single-family home. An ideal opportunity for both investors and end users!The upper unit (leased since 2022) features a spacious bedroom, open-concept living and kitchen area, and a private balcony. The main and lower unit (leased beginning January 2025) offers a bright living/dining space, a modern kitchen with deck access, ensuite laundry, and a 3-piece bathroom. The lower level includes two bedrooms, a 4-piece ensuite, and ample storage.Perfectly located on a quiet, tree-lined street, just steps to transit (GO & subway) and a daycare. Zoned as a duplex by MPAC. Some photos virtually staged.Dont miss this excellent investment or homeownership opportunity! (id:61852)
RE/MAX Hallmark Realty Ltd.
12 Pettet Drive
Scugog, Ontario
Welcome to your waterfront escape. Discover the perfect blend of luxury and tranquility at this stunning property, where breathtaking views and refined living come together. Over $400k in renovations spent, creating the perfect open-concept living space, over-looking the water. Kitchen features top end S/S appliances with a oversized quartz countertop island that can sit 6. Custom cabinets with crown moulding, and a walk/out to your wrap around deck. Enjoy the Great room and all it has to offer while sitting in front of stone faced wood burning fireplace with beautiful vaulted ceiling's. Second floor has hardwood throughout with 3 total bedrooms. The master bedroom's lakeview makes every morning worth waking up for. 5 piece Ensuite with His/her walk-in closets. 2nd & 3rd bedrooms are oversized with plenty of closet space. If that wasn't enough go downstairs and fall in love with the finished walk-out basement. Includes a Wet Bar with quartz countertops/built in chill fridge, 3 piece bathroom with heated floors and a private guest bedroom. Entertainers dream backyard with your own newly built Tiki bar with Lake views all around. Private dock. This exclusive Area known as having the best hard bottom sand shoreline on Lake Scugog. (id:61852)
Right At Home Realty
Basement - 65 Miramar Crescent
Toronto, Ontario
Solid Bungalow In The Brimley/Lawrence Location. Lower Level Is Finished With A Separate Entrance. Walk To Bus, School And McCowan Park. Close To Scarborough. Gym, Hospital And The Lawrence Lrt Station. Modernization Is All That Needed In This Solid Dwelling. 3 Cozy And Bright Bedrooms With Laminate Floor. Private Laundry Room Available In Suite. Kitchen With Marble-Like Counter Top And Massive Cabinet. (id:61852)
Mehome Realty (Ontario) Inc.
16 Down Crescent
Ajax, Ontario
Immaculately Maintained Home By Original Owner. Thousands Spent In Upgrades Including An Interlock Driveway And Patio, A Gourmet Kitchen With Quartz Counter tops, Back-splash And Breakfast Bar (2018), Stainless Steel Kitchen Appliances, Hardwood Throughout, 9 Foot Smooth Ceilings, Pot Lights, Finished Basement, Crown Molding (2018), Renovated Bathrooms (2021), Furnace 2018, Owned Water Heater 2018, Upgraded Insulation 2018, Roof 2016, Double Sided Gas Fire Place, Spacious Primary Bedroom With Walk-In Closet And 5 Piece En-suite, 4th Bedroom Includes An Upper Floor Balcony And Is Currently Open Concept But Can Easily Be Closed Off For Privacy As Per Builder , Laundry Room With Tons Of Storage, A Backyard Oasis With Stunning Landscaping And Lots Of Greenery To Show Off In The Spring And Summer Months. Close To Shopping Parks, Walking Distance To Schools Including A French Immersion School. Move in and Enjoy!. (id:61852)
RE/MAX Community Realty Inc.
Basement A - 1018 Kennedy Road
Toronto, Ontario
Separate Entrance 2 Bedroom Basement Apartment immediately Available! This unit was renovated back in 2023, new Kitchen and Laminated Floor. Fabulous Location! Surrounded By Parks, Schools And Steps To Transit(Subway/Lrt). Enjoy All The Amenities This Friendly Neighbourhood Has To Offer! Tenant pay 30% of All Utilites. (id:61852)
Mehome Realty (Ontario) Inc.
Bm B - 83 Cornwallis Drive
Toronto, Ontario
Location! Location! Newly upgraded 2 Bedroom Apartment with 1 Car Parking, Bright And Spacious!!! Walk to Plaza, Schools, Parks, Recreation Community Centre, Public Transit, Close to Kennedy Subway, LRT, Kennedy Commons, Restaurants, Hospital, Hwys 401, 404, DVP, Scarborough Town Centre, Costco. (id:61852)
Mehome Realty (Ontario) Inc.
1124 Cameo Street
Pickering, Ontario
Brand New 4-Bedroom Home with Ensuite Baths & Modern KitchenWelcome to this beautiful brand new 4-bedroom home, featuring spacious bedrooms with ensuite baths and closets for ultimate comfort and privacy. The heart of the home is a sleek modern kitchen with a stylish island, perfect for family gatherings and entertaining. Designed with elegant finishes, functional layout, and abundant natural light, this residence combines luxury and convenience for todays lifestyle. (id:61852)
RE/MAX Atrium Home Realty
Bsmt - 18 Shropshire Drive
Toronto, Ontario
Newly renovated 2-bedroom, 1-bathroom basement apartment offering modern living in the heart of Scarborough. The home is bright and airy, featuring large windows that flood the space with natural light. With brand-new appliances, sleek finishes, and a very clean, well-maintained atmosphere, this apartment is perfect for those looking for both comfort and style. Its ideally located with easy access to TTC, Ellesmere LRT Station, the GO Station, and major highways, making commuting a breeze. Enjoy a quiet, family-friendly neighborhood while being just moments away from shopping, parks, schools, and more. Big swimming pool available for tenants as well! (id:61852)
Real Broker Ontario Ltd.
512 Phillip Murray Avenue
Oshawa, Ontario
Welcome To 512 Phillip Murray Ave , A Charming Classic Bungalow 3+3 Steps Away From The Lake In The HighlyDesirable Lakeview Neighborhood. Awesome Detached Bungalow Sitting On Large Lot In Desirable Lakeview Community. Over $50000 renovated bungalow features a finished basement of 3 Bedrooms and 2 Washrooms with a separate entrance, offering excellent income potential. Tenant is already in place, paying $2100/month .Lots Of Natural Light & Beautifully Kept 3 Bedroom. The Traditional Layout Of The Home Includes An Open Concept Living And Dining With An Adjacent Eat-In Kitchen. Main Floor Includes Bright, lots of Pot Light With NEW Stainless Steel Appliances & Walkout To Backyard Overlooking The Private Fenced In Backyard. Right By The Oshawa Lake, With Tons Of Parks, Trails & Playgrounds. Right Near Transit Options Such As Durham Bus , The Oshawa Go Station & The 401 Close To The Heart Of The City With Plenty Of Shopping/Dining Options! Whether your an investor, a first-time buyer looking to house hack, or a family in need of space and versatility, this bungalow is an opportunity you don't want to miss! (id:61852)
Realty 21 Inc.
24 Fairbanks Street
Oshawa, Ontario
GREAT Re-development Opportunity in High Density Zoning (CO-C) of Central Oshawa Located by Simcoe & Gibb: Infilled Lot Ready to build Stacked Townhouse/Apartment Building/Commercial Units Or Mixed, Situated on Durham Transit Line. ((((Two Original Lots (24 & 26) Merged to Provide a Better Opportunity for Invetors)))) Site Has Been Cleared of Previous Structures and is Back-filled, Ready to Build. >>>>New Proposed CO-C zoning allows High Density & No Parking restrictions, Mixed Commercial & Residential<<<< Heavy Traffic Pattern, Only 550 Meters to Newly Proposed Ritson Road Metrolinx GO Station by Cowan Park and Close Proximity to Downtown & Oshawa Centre Mall and Only 290 Meters to the New Facilities at Rotary Park Make this Location very Desirable. (id:61852)
Homelife Classic Realty Inc.
#bsmt - 2153 Morningside Avenue
Toronto, Ontario
Bright and spacious 2-bedroom, 1-bathroom basement apartment available in a desirable Scarborough neighbourhood. Newly upgraded hardwood floor and kitchen counter. This well-maintained unit offers comfort and convenience with a full kitchen & shared laundry. Both bedrooms are generously sized, making them ideal for students, professionals, or small families. Tenant pays 40% of utilities. Located close to public transit, Highway 401, schools, Toronto Zoo, parks, shopping, and more. Don't miss this great opportunity to live in a quiet and accessible community. Book your showing today! (id:61852)
Icloud Realty Ltd.
755 Gerrard Street E
Toronto, Ontario
Welcome to 755 Gerrard Street East, This house has been loved by the same family for 30 years. Now it's time for a new family to build their new home in prime Riverdale. This Victorian freehold towhouse, with 3 bedrooms, 2 full bathrooms, a spacious finished basement, a front porch and fenced-in backyard. This home has plenty of space for enjoying life with family and friends. It features hardwood floors on the main floor and large windows allowing lots of natural light to filter in throughout the day. Great ceiling height on the main floor with a huge beautiful sun filled kitchen with sliding doors to the walkout large backyard. The laneway parking has space for 2 cars to park. Potential for future additions or laneway house. A short walk to shops, restaurants, grocery on Danforth and in Leslieville, multiple streetcars, and Riverdale Park. This home is a few minutes walk from the upcoming new Ontario Line, with a transit station at Gerrard Street and Carlaw Ave. The Seller And Listing Agent Make No Representations Or Warranties Regarding The Condition Of The Property. PROPERTY BEING SOLD IN AS IS WHERE IS CONDITION NO WARRANTIES (id:61852)
Right At Home Realty
Basement Unit - 98 Preston Street
Toronto, Ontario
Remarks Absolutely Stunning ! 2 Storey Elegant Paradise Home Was Built In 2019. This Beautiful, Spacious Home On An Oversized Lot Is A Must See! Custom Built In 2019, This Home Has It All . It'a Walk up basement unit. Total unit size is 1600 sq ft. Two bed basement apartment with two full washroom Fairly new custom built gorgeous 2 bedrooms basement house with Ensuite Washroom , and Large living, dining room dining room and kitchen. Pot Lights, High Ceil.and Washer dryer is in the unit.The nearest intersection is Birchmount and Danforth. Bus stop is 4 minutes walk from the house. Bus number 20 runs from Main Station to Kennedy station. Kingston RD is 12 minutes walk from the house.Close to all amenities, Go train, TTC, Aprx 20 minutes Dr from Downtown. Enjoy The Large Backyard. 35 % Utilities will pay by upstairs Tenent. **EXTRAS** Fridge, RangeHood, Microwave, Counter-Top Stove W/Oven, B/I Dishwasher (id:61852)
Realty 21 Inc.
Bsmt - 38 Leafield Drive
Toronto, Ontario
Charming and Well-Maintained Basement Apartment in a Highly Desirable Neighborhood. Features include three spacious bedrooms, a separate entrance, and a generously-sized, fully functional kitchen. The bathroom offers a relaxing jet tub. Conveniently located near Don Mills and Sheppard subway stations, Sir John A. Macdonald High School, Fair Glen Junior School, supper market and Fairview Mall shopping Centre. Enjoy a quiet, family-friendly neighborhood with minimal traffic, and an abundance of nearby dining options. (id:61852)
Bay Street Group Inc.
35 Chipperfield Crescent
Whitby, Ontario
Welcome to 35 Chippefield Crescent, a French-inspired residence located in the heart of Whitbys desirable Pringle Creek community. This fully renovated detached home sits on a premium 50 x 126 ft ravine lot and offers around 4,500 sqft of total living space, including a legal walk-out basement apartment.The main floor features a formal living room, formal dining room, a wood-paneled office, and a newly upgraded kitchen with quartz countertops, new cabinetry, premium appliances, double wall ovens, stylish backsplash, and an oak wine storage unit. A curved staircase, skylight, and custom millwork provide refined character throughout.Upstairs includes 4 spacious bedrooms and 2 updated bathrooms. The primary suite offers a large ensuite with freestanding tub, glass shower, and double vanity, overlooking lush ravine views.The fully rebuilt walk-out basement apartment includes 2 large bedrooms, a dedicated dining room, a separate living room (both above ground and facing the backyard), a full kitchen, a 3-piece bathroom, and a private laundry room. A lockable interior door separates the two units for flexible multigenerational living or rental use.Additional features include a new roof, hardwood flooring, central air conditioning, forced-air gas heating, two laundry rooms (main & basement), and 4-car parking (double garage + double driveway).This move-in ready home offers the perfect blend of comfort, space, and long-term value. Close to highly rated schools, parks, shopping, and transit, this is a rare opportunity to own your dream home in one of Durhams best neighborhoods! (id:61852)
Homelife New World Realty Inc.
2589 Craftsman Drive
Oshawa, Ontario
Clean And Ready For The Right Tenant To Enjoy - Welcome To The Heart Of Oshawa. This Well-Maintained Oversized Basement Is Nestled On A Large Lot In A Family-Friendly Community. Perfect For A Couple Or Single Professional. Separate Laundry For Privacy And Parking Included. Make Your Way Down To 2589 Craftsman Drive-Basement Today If You Have Good Credit And Appreciate Quiet Easy And Simple Living Space. All Appliances Included With Rent / One Full Parking Spot Available. Tenant To Pay Only 30% Utilities. No Smoking & No Pets. (id:61852)
Right At Home Realty
2 Hetherington Drive
Clarington, Ontario
Welcome to your forever home! Situated in a premium pie-shaped lot, fronting on a cul-de-sac while backing on to a Ravine with Bowmanville Creek. Enter into a spacious foyer which invites you to the family room with a fireplace to kick your feet up or walk-out to deck. Take a few steps up to enjoy bright and airy living/dinning space, paired with an open concept chef's kitchen. The heart of the home offers versatile cooking, as you have access to the deck for barbacue, while providing an ample amount of coutnertop/cabinetry space with an integrated cutting board. It is also ideal for hosting with a pass through to family room and breakfast bar area for your guests to enjoy. The backyard offers a resort like feel, with scenic views, featuring a multi-tiered deck and pool that are excellent for entertaining and relaxing outdoors. Key direct garage access from the inside and out offers added convinence. The upper level offers generous sized rooms with en-suite access for the primary and a large four piece restroom. The lower level offers flexibility with a space for recreation, and a office/bedroom with walk-out access to a patio. Located minutes away from highway 401 and future Bowmanville Go Station, this home offers both tranquility and convinience. Schools, shops, parks, and trails are nearby making it an ideal retreat for families who value privacy, space and the outdoors. (id:61852)
Right At Home Realty
