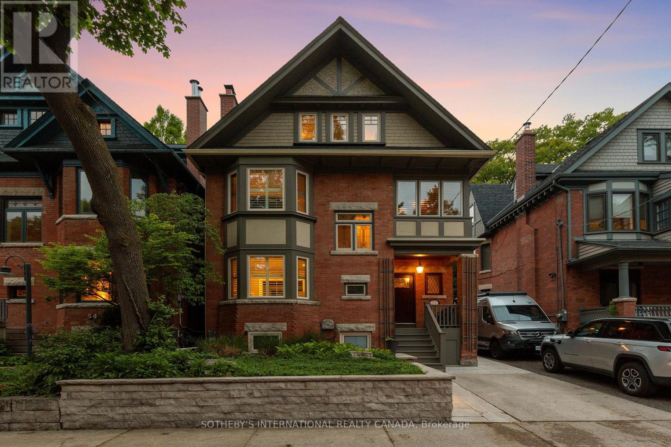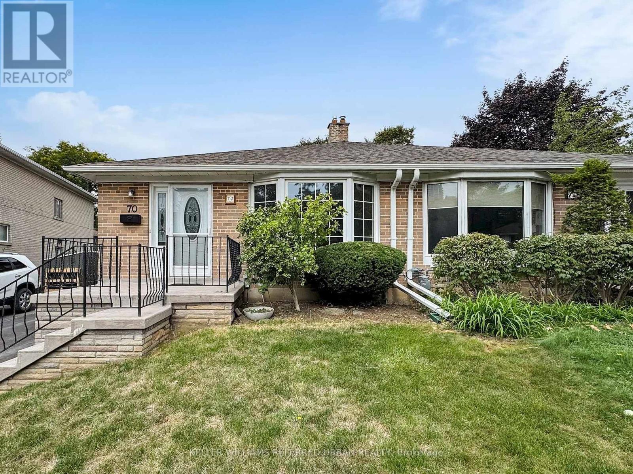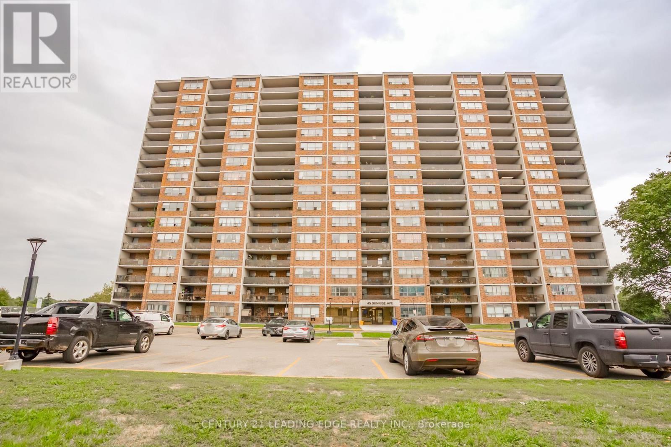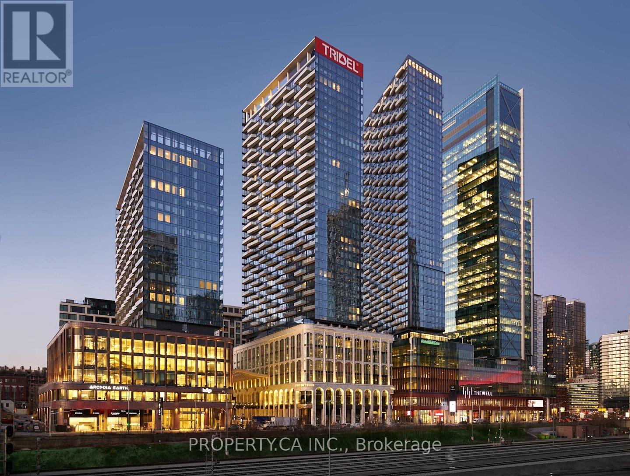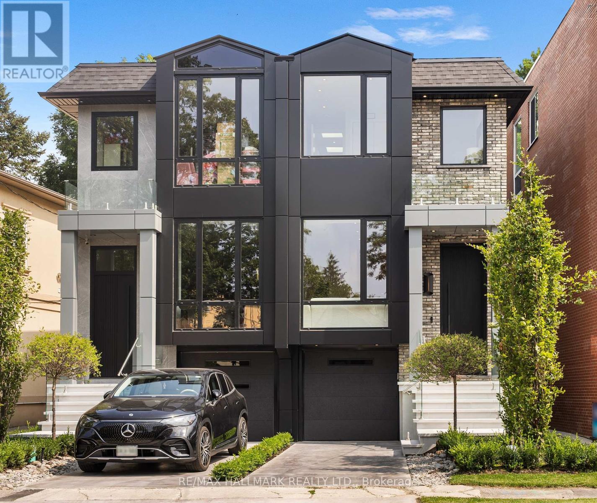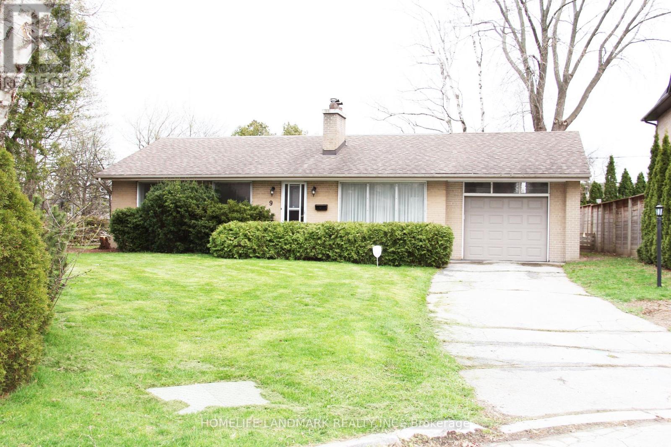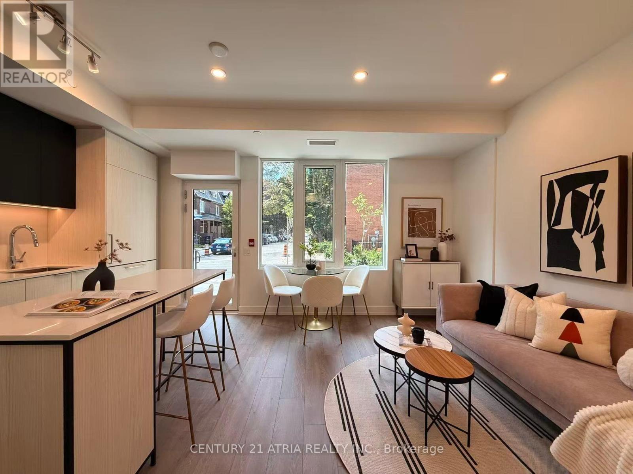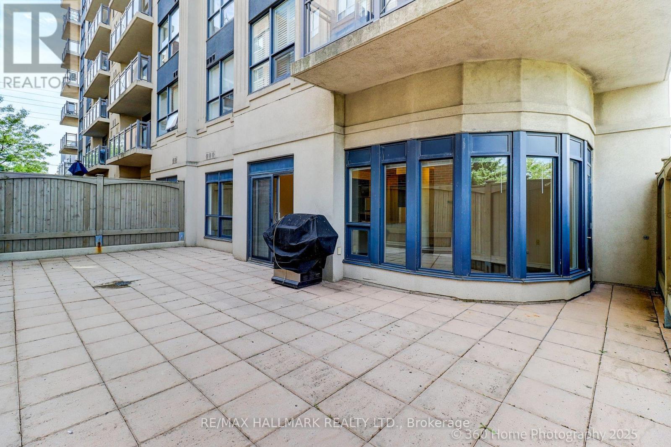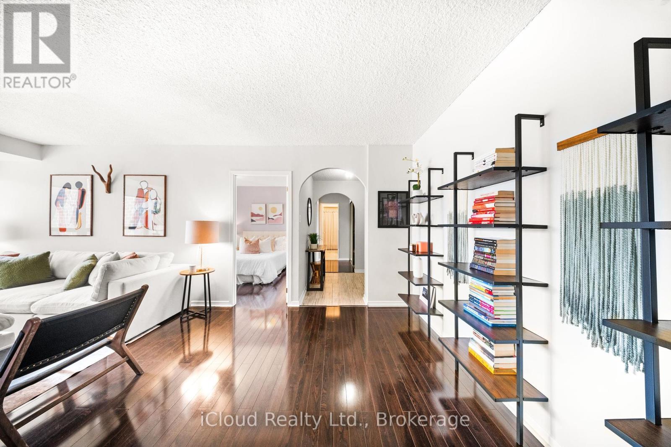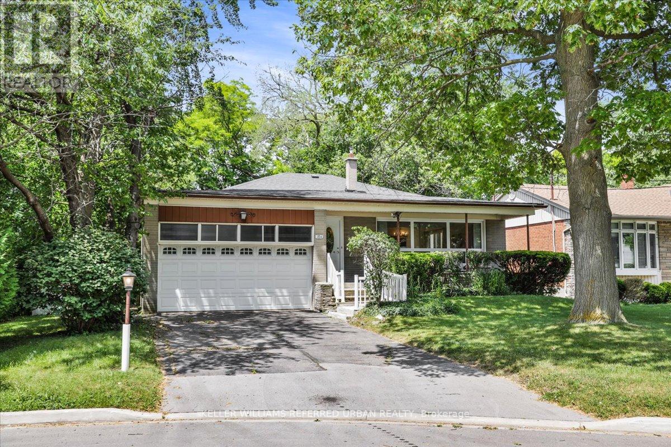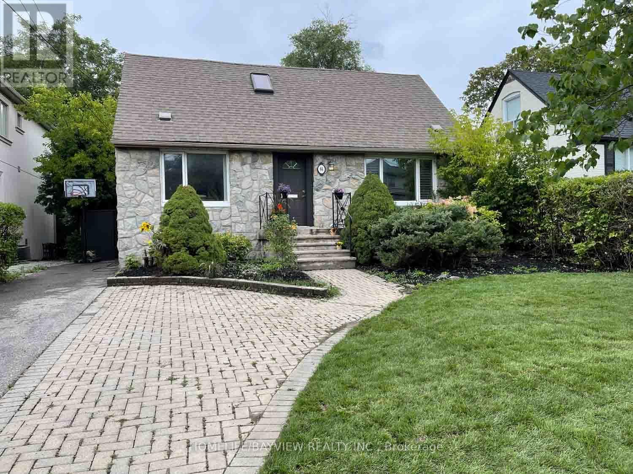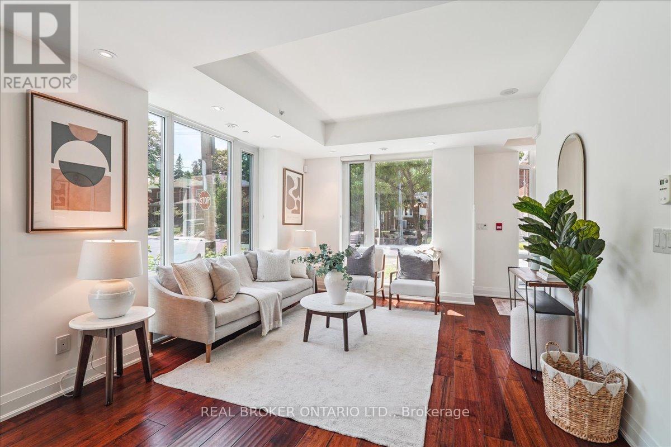52 Nina Street
Toronto, Ontario
Nestled in the sought-after Casa Loma enclave, this charming 3+1 bedroom, 3 bathroom home blends timeless elegance with modern comfort. Located steps from Wells Hill Park, Wychwood Public Library, and Wychwood Lawn Bowling Club, it's ideal for families. The area features top schools like Hillcrest Community School, Brown Junior PS, St. Michaels College School, and Bishop Strachan School. Enjoy nearby green spaces such as Sir Winston Churchill Park and Nordheimer Ravine, plus easy access to St. Clair West and Dupont subway stations and the shops and restaurants of St. Clair West. Enter into the foyer with a fireplace and stained/leaded glass welcomes you. The sunlit living room features hardwood floors, bay windows with California shutters, and a wood-burning fireplace. The elegant dining room boasts a coffered ceiling and original wainscoting. A renovated kitchen offers custom cabinetry, under-mount lighting, stainless steel appliances, and access to a professionally landscaped backyard with stone flooring, a waterfall, and a high privacy fence, your private urban oasis. The spacious primary bedroom has hardwood floors, a fireplace-adorned sitting area, south-facing bay windows, a north-facing Juliette balcony, and a walk-in closet with custom organizers. The family bathroom includes slate floors, a separate glass shower, and a deep soaker jet tub. A dedicated laundry room offers additional storage and convenience. The third floor has two bedrooms and a new powder room. One features cathedral ceilings, two closets, attic access, and multiple windows; the other, currently an office, offers flexible use. The fully renovated basement bachelor suite includes soundproof ceiling with six Boston acoustic surround sound speakers, in-floor radiant heating, 7'5" ceilings, casement windows, a sleek kitchen, a 3-piece bath w laundry, great for teens, in-laws, or rental income. Don't miss this rare opportunity to own in Casa Loma's historic and connected community. (id:61852)
Sotheby's International Realty Canada
70 Crossbow Crescent
Toronto, Ontario
Welcome to this spacious 4-bedroom backsplit home in the highly sought-after Pleasant View community. This wonderful property offers a full-size living and dining room, a bright kitchen with a breakfast area overlooking the family room, plus a full family room perfect for gatherings. With 3 bedrooms located on the upper level and 1 bedroom conveniently situated on the ground floor, this layout provides both comfort and flexibility for todays families. Ideally located just minutes to TTC transit, Fairview Mall subway, shopping, and easy access to Highways 401, 404, and the Don Valley Parkway for a quick commute to downtown Toronto. Surrounded by top-rated schools including Brian Public School, Pleasant View Middle School, and Sir John A. Macdonald Collegiate, as well as excellent French Immersion programs throughout the area. This home truly has it all and is ready to welcome its next family don't miss this opportunity! (id:61852)
Keller Williams Referred Urban Realty
1702 - 45 Sunrise Avenue
Toronto, Ontario
Immaculate 3-Bedroom Penthouse Condo! Featuring a Spacious Layout with a Large Balcony Offering Bright North-East Exposure. Oversized Primary Bedroom with Ensuite Bath and His & Hers Closets. Elegant Laminate Flooring Throughout. Beautiful, Well-Maintained Unit with Very Low Maintenance Fees and Property Taxes. Unbeatable Location Just Minutes to DVP, Hwy 401, Shopping, and More. A Must See Show With Confidence! (id:61852)
Century 21 Leading Edge Realty Inc.
2205 - 470 Front Street W
Toronto, Ontario
This breathtaking three-bedroom residence boasts 9-foot ceilings, an expansive open-conceptlayout, and two full bathrooms, all within an exclusive boutique-style building. Prepare to becaptivated by the 1260 sq ft of luxurious living space and the huge balcony offeringunobstructed views in every direction. Enjoy an exceptional range of amenities, including arooftop pool, state-of-the-art gym, party and private dining rooms, media lounges, games room,outdoor terrace with BBQs, dog run, sun deck, and 24-hour concierge service.Located in the heart of the city, you'll have retail shops, top restaurants, bars, ShoppersDrug Mart, Indigo, and a gourmet food market just steps away. Plus, with the Rogers Centre, CNTower, public transit, Union Station, and the Entertainment & Financial Districts nearby, thisis urban living at its finest. Enjoy a 10-minute walk to the Financial District, 5 minutes tothe waterfront, and 15 minutes to Union Station. Upscale shopping and the city's trendiestdining spots are right at your doorstep. Parking is available for purchase with the unit. Don'tmiss this opportunity to call this luxurious condo your new home! Property taxes have not been assessed yet. (id:61852)
Property.ca Inc.
16a Kenrae Road
Toronto, Ontario
Brand-new, -O- U - T - S - T - A - N - D - I - N - G . modern designer finishes in sought after Leaside. A rare opportunity that showcases exceptional workmanship and meticulously curated finishes, aiming to preserve the historic nature of Leaside in a modern way. The main floor features soaring ceilings, oversized windows, and a kitchen equipped with premium appliances, imported countertops, and custom cabinetry and a portable designer island. Bright and open living spaces extend seamlessly to a rear deck and private backyard perfect for leisure time. Upstairs, bedrooms include a serene primary suite with stunning wall paneling, a closet and a spa-inspired ensuite. The finished lower level features a suite with a private entrance, making it ideal for in-laws, guests, or generating additional income. An integrated garage with direct access completes this remarkable home. Situated on a quiet, family-friendly street in one of Toronto's most desirable neighbourhoods, this home is steps to top schools, shops, restaurants, and transit. All brand-new appliances: Built-in Sub-Zero Fridge, Wolf Oven, and cooktop. Wolf Microwave, Cove Dishwasher. All Electrical fixtures. --- Snow melt Driveway and Porch --- Sprinkler system (Irrigation) - Control4 system. Built-in - *** SOUNDPROOF Concrete wall insulation for extra privacy *** (id:61852)
RE/MAX Hallmark Realty Ltd.
9 Terrington Court
Toronto, Ontario
Welcome To This Well Maintained 3+1 Bedroom Bungalow At The End Of A Quiet Court. Most Desirable Cu-De-Sac And Gorgeous Huge Lot(Approx. 11,000Sqft)! Located In Prestigious Banbury-Don Mills. Surrounded By Multi-Million Dollar Homes! Great Park-Like South Facing Backyard With Unobstructed View. Features 3+1 Bedrooms, 2 Washrooms And Finished Basement. Minutes Walk To Great Public, Catholic & Private Schools. Steps From Shops At Don Mills, Edwards Gardens, York Mills Gardens, Banbury Community Centre, Windfields Park & Public Transit. 20 Minutes' Drive To Downtown. Easy Access To Hwy 401 & Don Valley Pkwy. Complete Architect Drawings For A 5000+sqft Luxury Home Are Available Upon Request. Enjoy As Is, Move In Build Later, Rent It Out, Or Start Construction Right Away... Either You Are An End User, Investor Or Developer, This Is An Opportunity Not To Be Missed! (id:61852)
Homelife Landmark Realty Inc.
103 - 308 Jarvis Street
Toronto, Ontario
Brand New Direct from Developer. GST Rebate available for qualified purchasers. Spacious 3- storey townhouse at JAC Condos offering over 1.300 sq.ft of living space with 3 bedrooms plus a den - perfect for student housing or investment! Located steps from Toronto Metropolitan University and close to transit, shopping, and all downtown amenities. Ideal layout with private bedrooms for roommates, a functional den for study space, and modern finishes throughout. A rare opportunity to own a large, income-generating property in the heart of the city. Parking and Locker included! (id:61852)
Century 21 Atria Realty Inc.
105 - 872 Sheppard Avenue W
Toronto, Ontario
Super Rare find! 1st floor former model, corner unit with huge private 700 sq ft terrace! Nothing else like this on the market! Almost 1,000 sq ft inside with a split bedroom plan and sunfilled main living area with curved multi paned windows. 10 ft ceilings throughout! Granite and stainless steel appliances in kitchen with breakfast bar. 2 full 4 piece bathrooms. Huge closets in both bedrooms. Laminate and ceramic floors throughout. Unit has unique private secure storage room. 1 parking space included. Perfect unit for entertaining, young families, or those with pets. Almost like having your own backyard! Walk to the Sheppard West Subway, places of worship, top rated schools, and more! 1st time on the market from origional owner! Ready to move into! Available immediately! (id:61852)
RE/MAX Hallmark Realty Ltd.
504 - 1900 Sheppard Avenue E
Toronto, Ontario
This south-facing 1-bedroom + den condo in prime North York location offers a smart layout with abundant natural light and thoughtful touches throughout. The den functions comfortably as a second bedroom, making it ideal for professionals, couples, or small families. Perfectly situated near Highways 401, 404, 407, and just steps to TTC and subway access, this is a fantastic spot for commuters. You're minutes from Fairview Mall, Shops at Don Mills, parks, restaurants, and everyday conveniences. Features include automatic blinds in the living room, custom closet organizers, and window coverings throughout, plus ensuite laundry and a private balcony. Includes parking and locker for added ease. Enjoy resort-style living in a secure gated community with top-tier amenities: indoor pool, gym, sauna, tennis, squash, basketball courts, party rooms, BBQ area, and more. Maintenance fees cover all utilities, cable, and high-speed internet. A move-in ready space with incredible value and location. (id:61852)
Icloud Realty Ltd.
354 Betty Ann Drive
Toronto, Ontario
**Big and Bold and Built to Last!!** Set high on a premium 55' wide cul-de-sac lot, this home combines privacy, presence, and loads of space for the large or extended family - also adjusts nicely as an income investment home. Backing onto parkland and steps to Transit, you'll appreciate how solid and bright this home is! Note hardwood floors under broadloom and many of the exterior walls have recently been spray foam insulated and freshly painted. The floors are level and the walls/ceilings are in great condition! This one is solid! Lovingly maintained by the same family for over 45 years, this 4+ bedroom, 3 bathroom home has a rarely found double car garage and a primary bedroom ensuite bath. Big bright rooms across 4 levels of living. The full width family room walks out to the fenced backyard. Ready for your creative vision! Whether you renovate as many of the neighbours have done, reimagine it as a Multiplex and/or even add a garden suite, the possibilities are endless. Oversize principal rooms make entertaining effortless, while the no-traffic court is perfect for kids play. Generous bedrooms have double closets - the primary features an ensuite bath. Walk out from the kitchen and from the Huge family room++ Relax on the front porch, stroll to Ellerslie Park, or take the walking path to Bathurst, TTC, shopping and the community centre (with pickle ball!). Families will love the top-rated schools nearby, including Yorkview French Immersion, Willowdale MS, and Northview HS. A solid, well-insulated home in a special neighbourhood. (id:61852)
Keller Williams Referred Urban Realty
64 Ridgevale Drive
Toronto, Ontario
A beautiful House Situated on a Premium Lot with $$$$ upgrades ,very Bright ,with natural lights, large windows and Sky light, Nested on a Peaceful family friendly area and Million Dollar Houses.2+1 Bed Rm ,Open Concept Kitchen with ,St St Appliances, opens to Dining Area .and a large deck to enjoy Gatherings. 2 full renovated Bathrooms on Main and Second floor, living Room with Gas fire place, opens to a multi purpose room. A large Family Room with Cozy Gas fire place, Guest Room and Office in lower level. new light Fixtures, Pot lights, makes it a place to call Home to enjoy living now, and extend in future to reach the max Potential of the Property. (id:61852)
Homelife/bayview Realty Inc.
105 - 191 Duplex Avenue
Toronto, Ontario
Turnkey luxury in Midtown. 191 Duplex is a rare, corner-unit townhome that combines architectural elegance with everyday practicality. Enjoy the privacy of your own front door and direct access from the parking- no elevators, no hassle.The open-concept main floor is designed to impress: a chef's kitchen with granite counters, oversized island with integrated wine fridge, full pantry with custom shelving, and abundant in-cabinet lighting. Windows on two sides and recessed lighting keep the space bright from morning to evening.The second floor is a private primary suite with a California Closets walk-in and a spa-style ensuite featuring heated floors, double vanity, freestanding tub, and glass shower with tiled feature wall.Upstairs, two additional bedrooms (one with deck walkout), a generous laundry/utility room, and large linen closet offer comfort and function. The top floor features a private rooftop terrace with upgraded decking, removable sunshades, and BBQ gas line becomes your perfect entertaining and relaxation space.Additional upgrades include Sonos sound system, Kasa smart lighting, alarm system, smooth ceilings, and hardwood throughout. Just steps to parks, shops, dining, transit, and all the energy of Yonge & Eglinton. (id:61852)
Real Broker Ontario Ltd.
