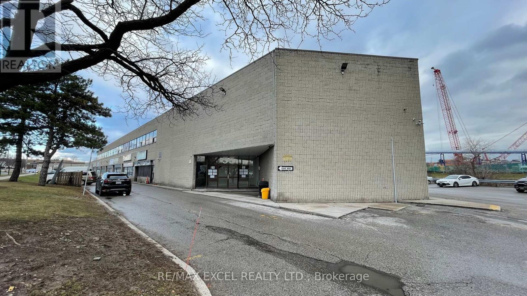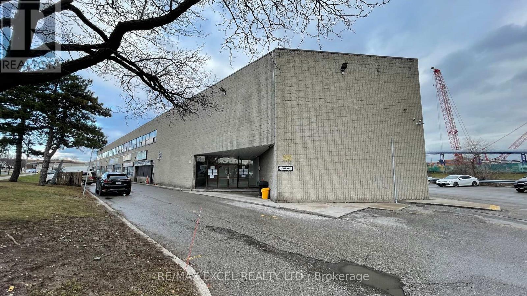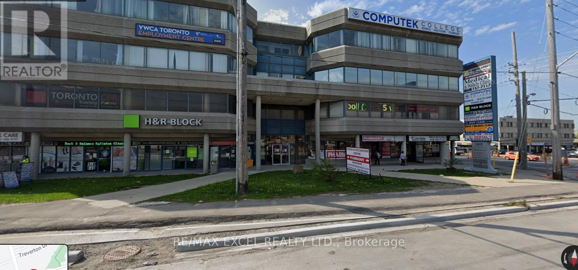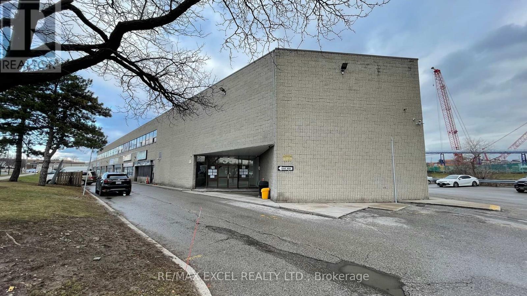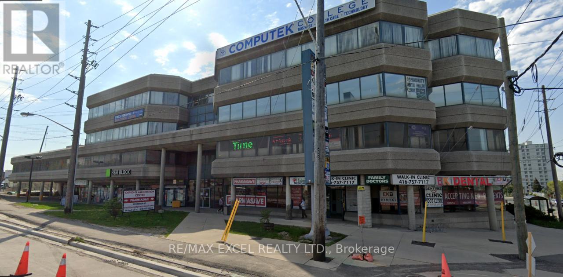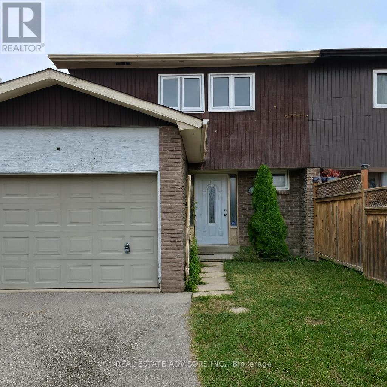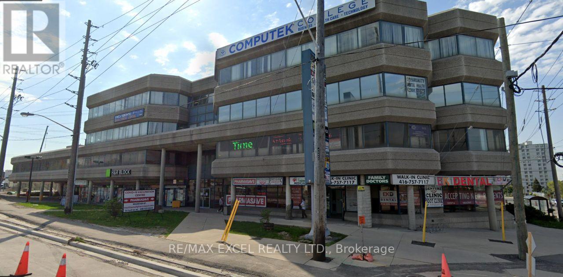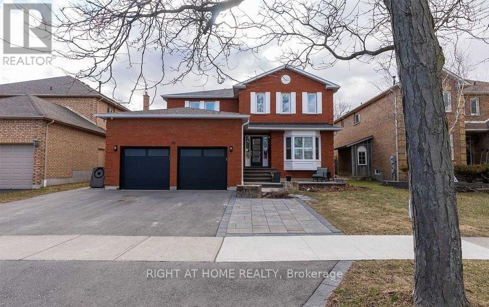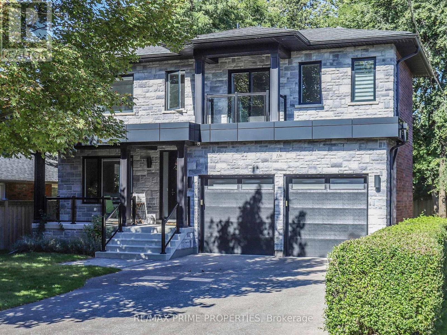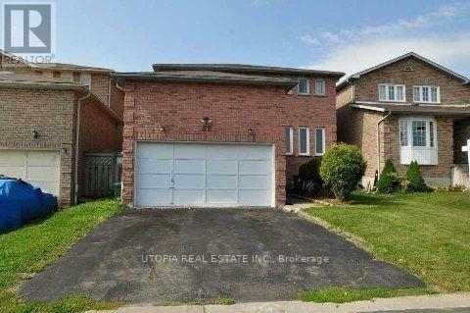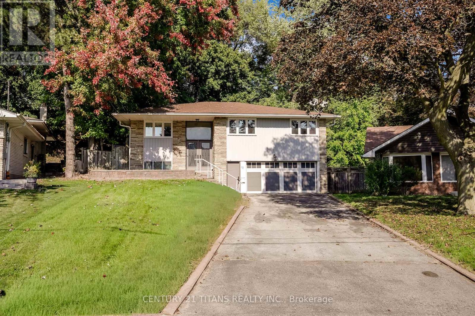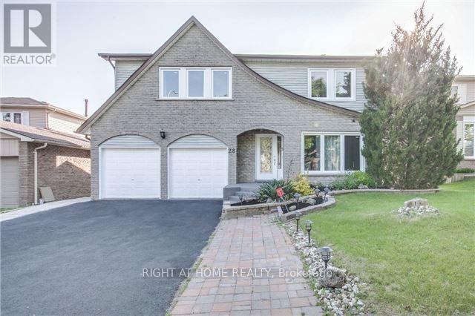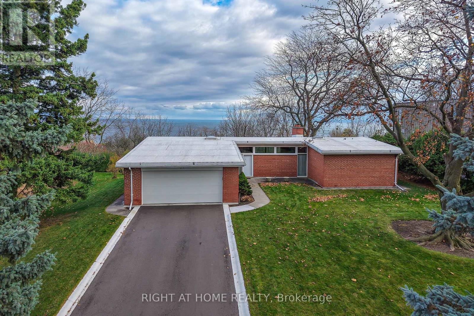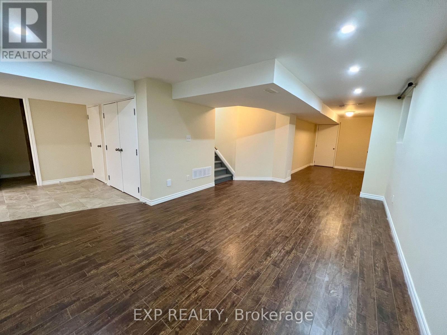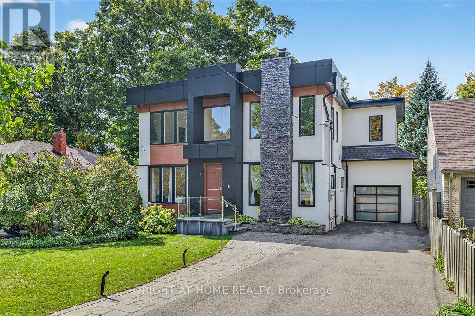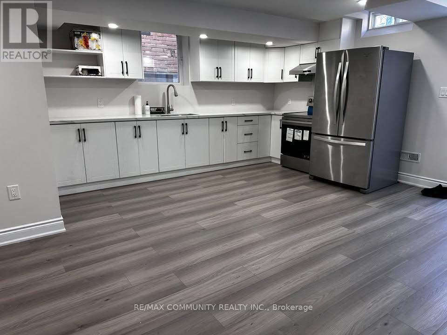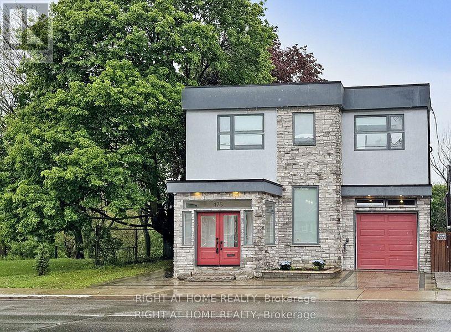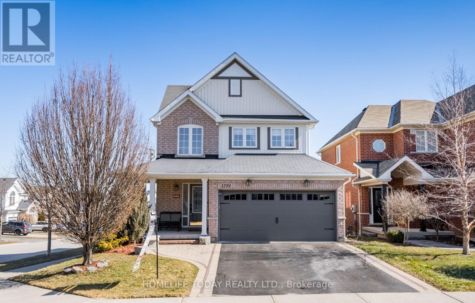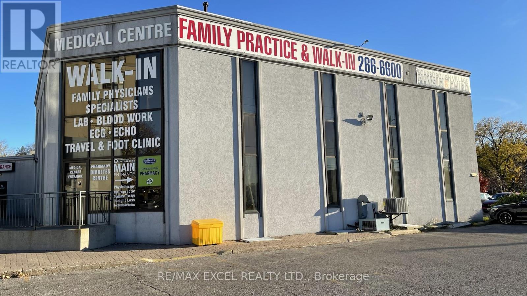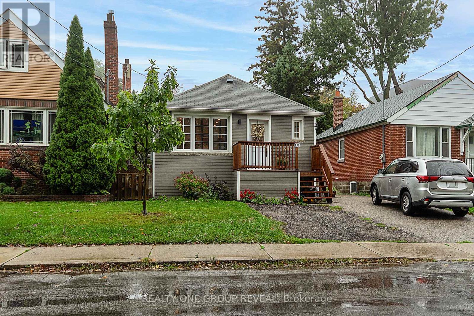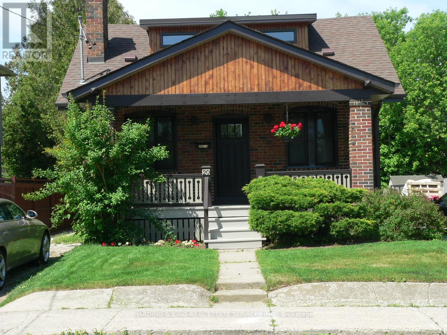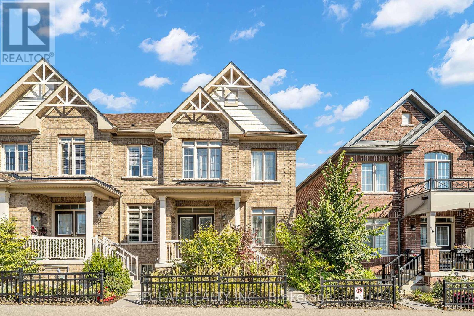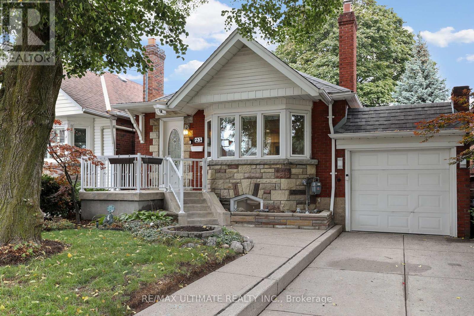230i - 55 Nugget Avenue
Toronto, Ontario
Small Office Space Located On Sheppard And McCowan, Minutes To Hwy 401. Rent includes utilities plus Hst. Suitable for many uses. (id:61852)
RE/MAX Excel Realty Ltd.
230j - 55 Nugget Avenue
Toronto, Ontario
Small Office Space Located On Sheppard And McCowan, Minutes To Hwy 401. Rent includes utilities plus Hst. Suitable for many uses. (id:61852)
RE/MAX Excel Realty Ltd.
300b - 2425 Eglinton Avenue
Toronto, Ontario
Located At The Intersection Of Eglinton And Kenedy. Steps From Kennedy Go Station, Subway Station And Lrt. The Building Is Well-Managed And Maintained-Lots Of Free Parking At The Back Of The Building. Great Location For Any accoutants, lawyers, Professional Or Travel office Etc. (id:61852)
RE/MAX Excel Realty Ltd.
230x - 55 Nugget Avenue
Toronto, Ontario
Small Office Space Located On Sheppard And McCowan, Minutes To Hwy 401. Rent includes utilities plus Hst. Suitable for many uses. (id:61852)
RE/MAX Excel Realty Ltd.
209 - 2425 Eglinton Avenue E
Toronto, Ontario
Located At The Intersection Of Eglinton And Kenedy. Steps From Kennedy Go Station, Subway Station And Lrt. The Building Is Well-Managed And Maintained Free Parking At The Back Of The Building. Great Location For Any Lawyer, Accountant, Professional Office, Travel, Etc... (id:61852)
RE/MAX Excel Realty Ltd.
238 Braymore Boulevard
Toronto, Ontario
Exciting Renovation Opportunity! Customize this property to your preferred style and finishes. Featuring 3 spacious bedrooms, 4 bathrooms, 2 kitchens, and a finished basementperfect for multi-generational living or rental potential. Dont miss the chance to add your personal touch and create the home youve been waiting for! (id:61852)
Real Estate Advisors Inc.
215-217 - 2425 Eglinton Avenue E
Toronto, Ontario
Located At The Intersection Of Eglinton And Kenedy. Steps From Kennedy Go Station, Subway Station And Lrt. The Building Is Well-Managed And Maintained Free Parking At The Back Of The Building. Great Location For Any lawyers, Accountant, Professional Or Travel office. (id:61852)
RE/MAX Excel Realty Ltd.
95 Kennett Drive
Whitby, Ontario
Welcome To 95 Kennett Drive, Located In The Desirable Queen's Common Pocket in Whitby, Ontario! This Home is Located In An Area With An Elite School Catchment, Known For It's Top Schools, With A Recent Fraser Institute Rating of 8.3 out of 10. This Executive Home Offers An Ample Amount Of Living Space Perfect For Any Family. On The Main Floor, You will Find A Living Room, A Dining Room, A Family Room, And A Bright, Spacious Kitchen With Granite Counters And Breakfast Area With A Walk Out To A Landscaped Fenced Yard And Private Inground Pool Oasis. In Addition You have A Main Floor Laundry Room with Lots of Storage, A Separate Entrance From the Outside And Access To the Double Car Garage. The Gorgeous Primary Bedroom Sanctuary Comes With Stunning Spa Like Ensuite And Massive Walk In Closet. The Second Floor Offers You 4 Bedrooms And 2 Full Bathrooms. The Finished Basement Has A Large Recreational Room, A Kitchenette, An Ensuite Bedroom, A powder Room, And Alot More Storage Space. This Home Has Been Professionally Landscaped. You Have The Perfect Backyard Oasis. The Pool May Be Sealed Off If It Is Not Required For Use. (id:61852)
Right At Home Realty
116 Pinegrove Avenue
Toronto, Ontario
Welcome to this beautifully crafted residence, built in 2019 with exceptional workmanship and high-end finishes throughout. Located in the sought-after Birchcliffe-Cliffside community, just steps to the park, lake, TTC, and GO Train station, and only 25 minutes to downtown Toronto.This home boasts 9-ft ceilings on the main and basement levels, engineered floating oak stairs with sleek stainless steel & glass railings, and elegant crown moulding. The gourmet white kitchen features a grand quartz island, matching backsplash, and built-in pot lights inside and outperfect for entertaining. Enjoy the outdoors with professional landscaping and a large wooden deck with glass railings. The oversized garage offers 8-ft doors and plenty of space for storage.A perfect blend of modern design, function, and convenience in a prime Toronto location. ***virtual tour & 3D*** available (id:61852)
RE/MAX Prime Properties
52 Littles Road
Toronto, Ontario
Welcome to Bright and spacious 2-bedroom, 1-bathroom basement apartment available for immediate possession! This well-maintained unit features a modern kitchen with Quartz countertops and a stylish backsplash, offering both comfort and functionality. Located in a highly desirable and convenient neighborhood, easy access to local amenities and public transit. It offers a welcoming living space in a prime location. Steps to TTC, Parks, Place of Worship, Schools, University of Toronto Scarborough, Centennial college, 401, Shopping Mall and much more, No pets, No smoking ***Tenant will be responsible for 30% of utilities, including water, gas, hydro, and hot water tank rental. Don't miss out schedule a viewing today and make this your new home! (id:61852)
Utopia Real Estate Inc.
72 Felicity Drive
Toronto, Ontario
Stunning xtra large Bungalow with Walkout Basement Apartment & Forested Backyard! Beautifully updated 3+2 bedroom, 3-bath bungalow nestled on a premium lot backing onto mature trees for a peaceful, quiet cottage-like setting. Was fully renovated in 2019 with quality finishes throughout, including hardwood floors, new doors and windows, and top-of-the-line appliances.Bright main level features open-concept living/dining, spacious kitchen, and 3 generous bedrooms. Fully finished walkout basement with separate entrance, 2 bedrooms, full kitchen, and bath perfect for in-laws or potential rental income.High-efficiency furnace and central A/C, double garage + 4-car driveway, and low-maintenance landscaped yard backing onto forested green space. Turnkey opportunity in a quiet, family-friendly neighbourhood close to schools, parks, and amenities!Your own cottage within the city. Fantastic one of a kind home in a family frinedly neighborhood, very convenient location, Mins to plazas, Cedar Brae Mall, Doctors, Pharmacy, Schools, Library,etc. All yours to Enjoy and grow the family. (id:61852)
Century 21 Titans Realty Inc.
Bsmt - 28 Hawkstone Crescent
Whitby, Ontario
Very Bright, Walk-out Basement, no neighbor behind, renovated washroom, newer appliances, separate laundry room, gas stove, SS fridge, Large window, Large mirror closet. Utilities will be a percentage between 20% to 30% . SWIMMING POOL IS CLOSED PERMENANTLY AND ITS EQUIPMENTS ARE DISCONNECTED. Near Highways 401,412, and 407. Close to all ameneties, great elementary schools and public and Cathoilc secondary schools. Ready to move in immediately. Credit check (Equifax only), Employment letter, and the most recent 3 pay stubs are required. (id:61852)
Right At Home Realty
59 Hill Crescent
Toronto, Ontario
Welcome To An Iconic Mid-Century Bungalow In The Scarborough Bluffs, Frank Lloyd Wright-Inspired Home On A Rare 100 x 284-Ft Lot With Stunning Lake Views! Located In One Of Scarborough's Most Desirable Pockets, This Well-Maintained Gem Offers High Ceilings, Open-Concept Living, Exposed Brick, Multiple Fireplaces & A Finished Walkout Basement With Ample Space. Double Garage + Extended Driveway (6+ Cars). Quiet, Mature Setting With Huge Potential To Renovate, Personalize, Or Build New. A Rare Opportunity In A Thriving Neighborhood! (id:61852)
Right At Home Realty
Lower - 149 Dance Act Avenue
Oshawa, Ontario
Bright & Spacious Legal Basement Suite Located In The Highly Sought After Windfields Community! This Beautiful Unit Boasts Tons of Natural Lighting & Open Concept Living Space. Stunning Modern Kitchen With Brand New Appliances, Quartz Countertops & New Cabinets. Featuring A Walkout With Large Windows and Pot Lights Throughout. Not Your Typical Basement Unit, This Is A Must See! Near Ontario Tech, Durham College, Parks, 407, Rio Can Plaza W/ Lots Of Restaurants, Freshco, Costco, Hwy 7 & Much More. (id:61852)
Exp Realty
64 Larwood Boulevard
Toronto, Ontario
Experience luxury living in this exceptional, newly built modern home, perfectly situated on an expansive 286 lot with rare, direct access to the future Brimley Rd South Multi-Use Trail. This residence offers a harmonious blend of contemporary design and natural beauty, ideal for families and discerning buyers seeking both comfort and convenience. Step inside to discover meticulously crafted living space and entertain effortlessly in the chefs kitchen, equipped with high-end appliances, custom cabinetry, and a large island that flows seamlessly into bright, open-concept living and dining areas. Featuring four plus one spacious bedrooms and six elegant bathrooms. The lavish master suite overlooks a serene garden paradise, providing a private retreat outside and a stunning ensuite bath and generous his & her walk-in closets inside. Each upper bedroom has a full ensuite, Toto toilets throughout. Beautiful woodwork and expansive windows fill the home with natural light, creating a warm and inviting atmosphere throughout. Large principal rooms offer flexibility for family gatherings, work-from-home needs, or quiet relaxation. Enjoy the outdoors in your private, fully landscaped three-tiered backyard oasis, with direct trail access for morning jogs, evening strolls, or family adventures.Located in a vibrant, sought-after neighborhood, this home combines modern elegance, functional spaces, and unparalleled access to nature making it a truly one-of-a-kind opportunity. (id:61852)
Right At Home Realty
Basement - 60 Bambridge Street
Ajax, Ontario
Welcome to a brand new 2-bedroom, 1 Bath basement apartment in Central East Ajax. Modern elegance & comfort await! Features a separate entrance, brand new stainless steel appliances, ensuite laundry, and ambient pot lights. The modern kitchen provides ample storage space, and the beautiful countertops add a touch of elegance to the overall aesthetic. Two comfortable bedrooms for relaxation. Chic bathroom with modern fixtures and ensuite laundry for convenience. Located in a family-friendly neighbourhood with schools, parks, shopping, and transport nearby. Don't miss this chance for upscale living in a peaceful location! Tenant to pay 30% of utilities. (id:61852)
RE/MAX Community Realty Inc.
475 Donlands Avenue
Toronto, Ontario
This striking modern residence built in 2020 is located on a 45' x 150' E/W sun-filled lot. Offering a total of 3000 sq ft of living space. Abundance of windows throughout reveal a treed ravine lot & siding onto a quiet parkette. The home is flooded with natural light. Rare 6' x6', 4 season vestibule provides a practical flow into a grand 15' x 8' foyer with 10' ceilings. 2 Expansive 20' x 15' terraces ideal for entertaining or relaxing. Spectacular Primary bedroom & ensuite with extra deep soaker tub, separate steam shower overlooking 2 sided fireplace and sitting area with walk-out access to 2nd floor deck. Maple hardwood floor throughout main & second Floor. Designer kitchen with central quartz island, quartz backsplash, stainless steel appliances, & gas stove, complimented by an outdoor kitchen, ideal setting for morning coffee or entertaining. Incredible tandem heated & air garage that spans the full length of the house with 10 foot ceilings,(internet controlled garage door opener) & space for two vehicles. A total of 3 parking spaces with direct interior access to the home and rear garage door leading to the garden. Additionally, a private separate side entrance to finished lower level with cork flooring, a full four-piece bath- ideal for guest suite, home office/studio. 2 x 6 framing, 4'x2' porcelain tiles throughout all baths. Triple pain windows, upgraded insulation( Rockwool safe & sound, functions as soundproof & fire-resistant material for interior.) Resilient channels on interior walls for tranquil setting. Optional features are 2ND PRIVATE DRIVE, & ROOF TOP TERRACE or SOLAR. Seller built to support roof. Buyer(s), at Buyer expense, to apply & complete, doing their full Due Diligence. PARKING ON STREET with some restricted hours. Conveniently located Steps to transit & quick connections downtown. A home designed for those with a keen eye for architecture, attention to detail & value easy access without sacrificing modern design and style. (id:61852)
Right At Home Realty
Main - 1271 Meath Drive
Oshawa, Ontario
Nestled on a premium corner lot, this home invites you to a private backyard oasis with a stone patio, mature trees, lush gardens, and a gas BBQ hookup-perfect for entertaining. Inside, an open-concept layout shines with a sunlit foyer, soaring cathedral ceilings, and vaulted living room accented by California shutters and a cozy gas fireplace. The family-sized kitchen features a custom backsplash, breakfast bar, and gas double oven, while the breakfast area opens through garden doors to the deck and yard. Upstairs, three generous bedrooms include a primary retreat with a 4-piece ensuite and walk-in closet. Located in a sought-after North Oshawa community, just steps from schools and parks. Option to rent entire house with newly renovated finished 2 bedroom basement apartment. (id:61852)
Homelife Today Realty Ltd.
3545 Kingston Road
Toronto, Ontario
This property is located on Kingston Rd and offers excellent street visibility. The entire second floor, approximately 4,258 square feet, is available for lease. It includes 11 rooms, a kitchenette, and 3 washrooms, making it suitable for government offices, real estate agencies, lawyers, medical practices, or any other office-based business. (id:61852)
RE/MAX Excel Realty Ltd.
Lower Level - 56 Parkway Crescent
Clarington, Ontario
Welcome to 56 Parkway Crescent, a clean and cozy 2-bedroom, 1-bath lower-level unit in one of Bowmanvilles most desirable and quiet neighbourhoods perfect for working professionals or a couple seeking a peaceful place to call home.This well-maintained unit features a private separate entrance, a functional U-shaped kitchen, and two comfortable bedrooms. The living room offers a practical layout that makes furnishing and relaxing easy.Enjoy the convenience of shared laundry just steps from your front door, 2 included parking spots, and a large shared backyard a great space to unwind, garden, or enjoy some fresh air. Book your tour today! (id:61852)
Revel Realty Inc.
171 Mcintosh Street
Toronto, Ontario
Charming Bungalow with Income Potential in the Birchcliffe-Cliffside community. Discover this beautiful detached 2 + 2-bedroom bungalow on a spacious 34 x 140 ft lot in one of Scarborough's most desirable neighbourhoods. Inside, the main floor features a bright living space with crown molding, an updated modern kitchen (2016), 2 cozy bedrooms and 1 bathroom. The finished basement- renovated in 2018, offers a complete in-law suite with 2 bedrooms, 1 bathroom, a second kitchen and shared laundry just outside the unit ideal for extended family or rental income. Step outside and enjoy a mature, tree-lined neighbourhood just minutes from the Scarborough Bluffs, local parks, restaurants, TTC transit and GO train station. With quick access downtown, this home combines convenience, lifestyle, and investment opportunity in one package. Whether you're a first-time buyer, downsizer or investor, this property is a smart move with endless potential. *Extras* Front porch and back deck replaced (2016), owned furnace and hot water tank (2017), A/C (2016), new garden shed (2020) (id:61852)
Realty One Group Reveal
Main - 20 Wolcott Avenue
Toronto, Ontario
Unique Spacious Duplex Recently Renovated. A Blend of Contemporary and Traditional. Full Veranda Covers Front Entrance, Rear Walk-Out to Elevated Deck, Large Fenced Yard, Bedrooms Have Functional Built In Drawers-Organized Closets and Adaptable Countertops For Students Or Work-AT-Home Tenants. Upper Master Suite Designed For Complete Privacy. 2 Parking Spots In Tandem For 2 Light Vehicles. A Place For Everything. Pictures Are With A Thousand Words! Note 8X8X10 Shed Available To Lease Separately. Just Move In And Enjoy This Great Space! (id:61852)
Harding & King Real Estate Services Inc.
14 Aldridge Lane
Clarington, Ontario
Stunning All-Brick Townhouse In Prime Location! A well maintained 3 Bedroom, 3 Bathroom Townhouse, Built in 2020, Located In One Of Newcastle's Most Desirable Communities. A Family Friendly Neighborhood, with Direct Pathway Access Into Historic Downtown Newcastle. The Bright, Open Concept Main Floor Features Hardwood Flooring, A Spacious Living Room and Dining Area. The Kitchen Features Beautiful Granite Counter Tops, Stainless Steal Appliances and Nicely Designed Cabinetry. Carpets are Newly Installed. Close To The Living Room Area Is A Walt-Out To A Nice And Private Balcony, Perfect For Morning Coffee and Evening Relaxation. Additional Convenient Features Includes A 2-Piece Powder Room On The Main Floor, A Hardwood Staircase Leading To The Upper Level Into A Long Foyer Leading To The Bedrooms. The Beautiful House Has A Spacious Master Bedroom, With A Spacious Walk-In Closet, And Spacious 5-Piece Ensuite With Double Sinks, A Walk-In Shower, And A Big Tub. There Are Also A Second and A Third Room, With Good Sizable Closets, and A Spacious 3-Piece Washroom Between Them. The Basement is Finished With A Spacious Sizable Rec Room With An Access Door To A 2 Car Garage. Minutes Drive to Hwy 401/115/407. Enjoy farmers market, restaurants, minutes drive or easy walk to the Lake. Enjoy Golf, Marina, Orchards. (id:61852)
Eclat Realty Inc.
25 Fairside Avenue
Toronto, Ontario
Terrific large bungalow in the heart of East York for lease! Entire house. 2+1 bedrooms, 2 renovated baths with vessel sinks. Spacious living and dining rooms. Hardwood floors on main. Contemporary kitchen with centre island, granite counters and stainless steel appliances. Primary bedroom features a very large, wall to wall closet. 2nd bedroom with closet. Finished basement has huge rec room with electric fireplace, built-in cabinetry, pot lights. 3rd bedroom has built-in Murphy bed, desk combo, walk-in closet with organizers. Bsmt bath has modern glass shower stall. Laundry room. Open concept work area with lots of counter space and storage. Security system (see inclusions section). Parking on private driveway. Great backyard with patio and 2 sheds for use. Convenient location, close to Michael Garron Hospital, short bus ride to Danforth subway line. Tenant to pay for heat, hydro, water. No use of garage and fireplace in living room. (id:61852)
RE/MAX Ultimate Realty Inc.
