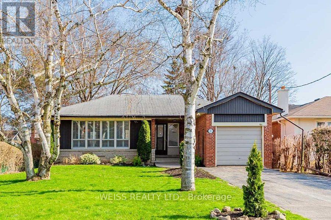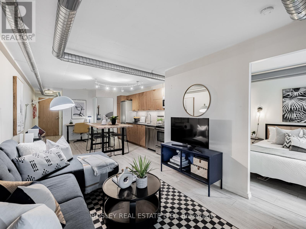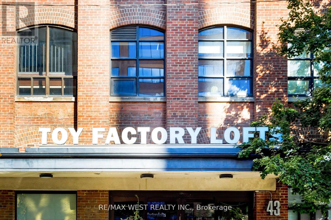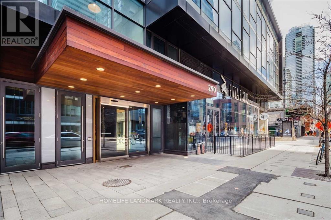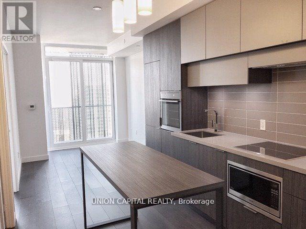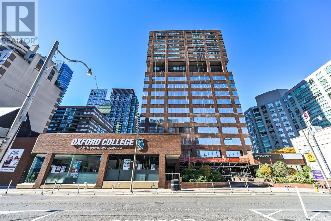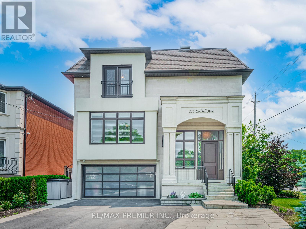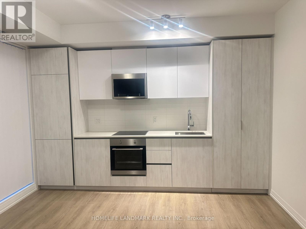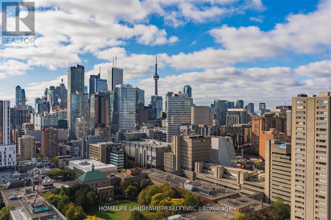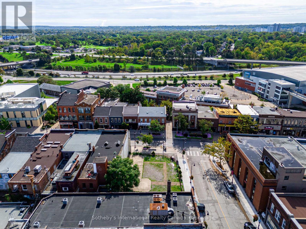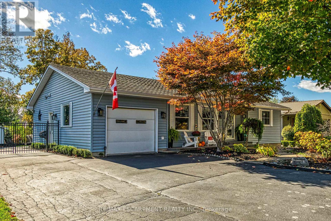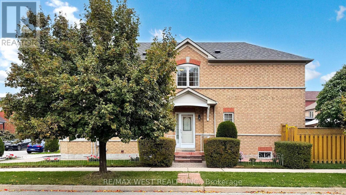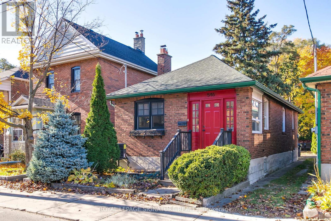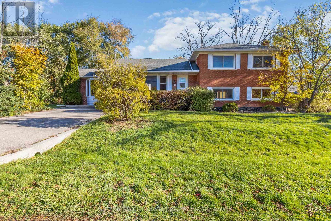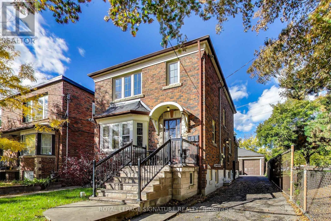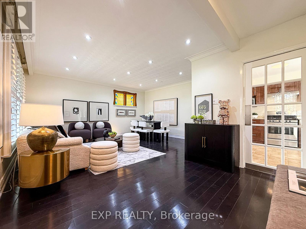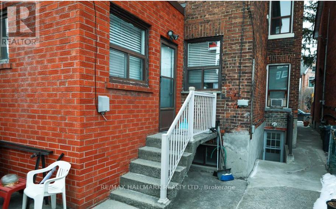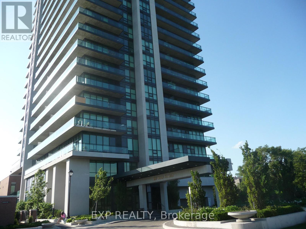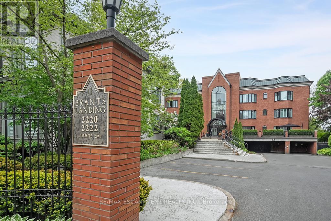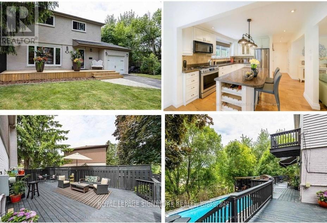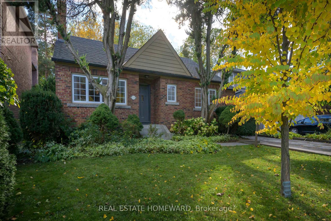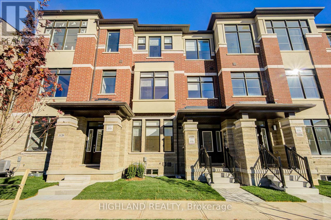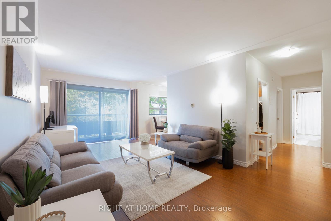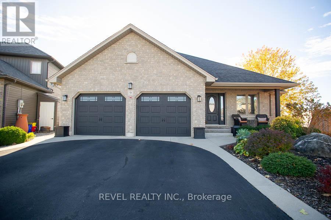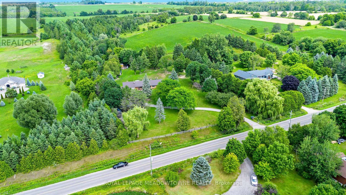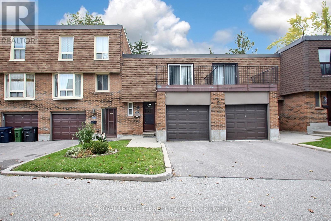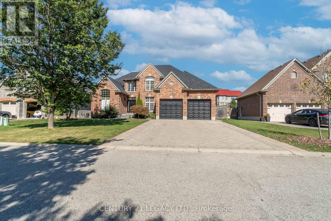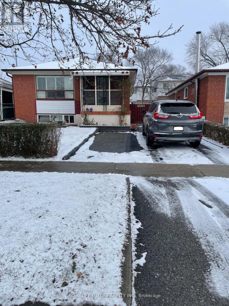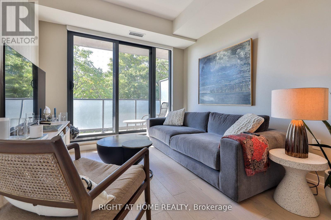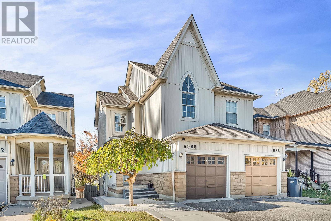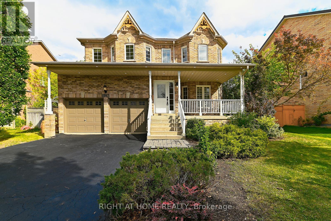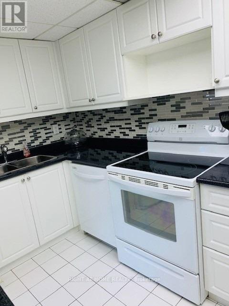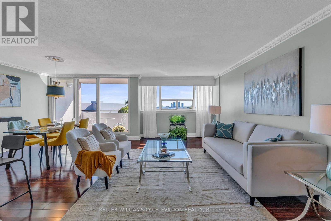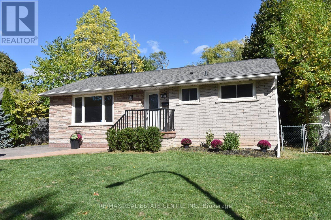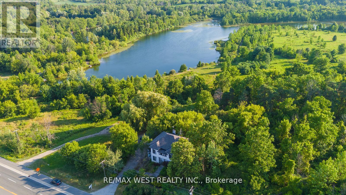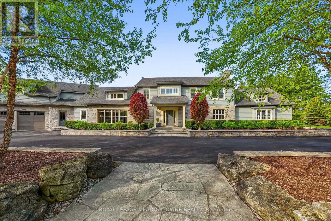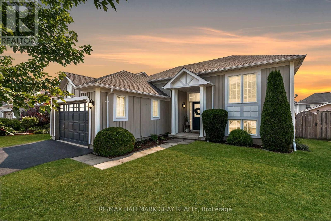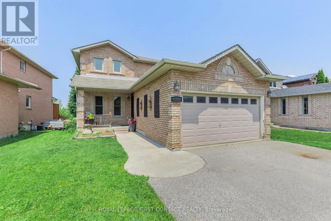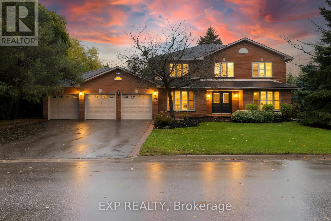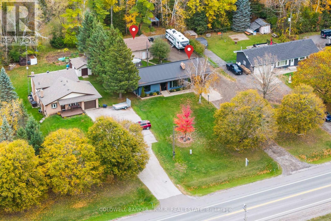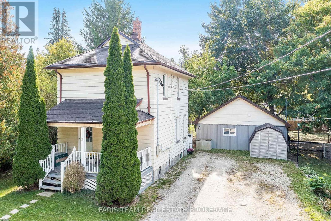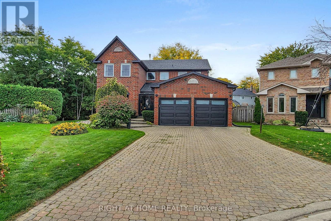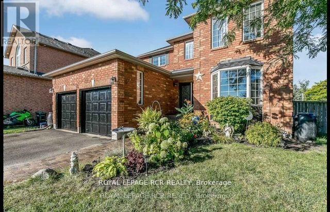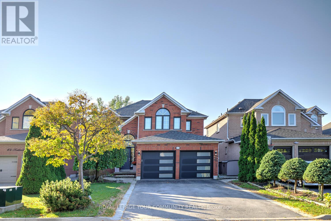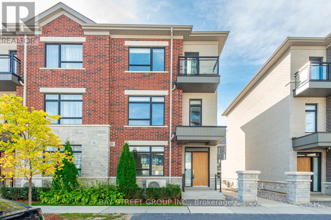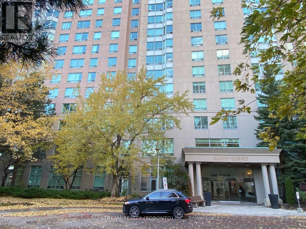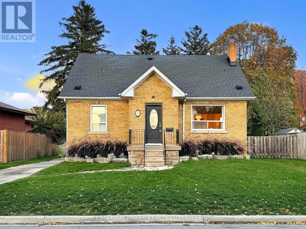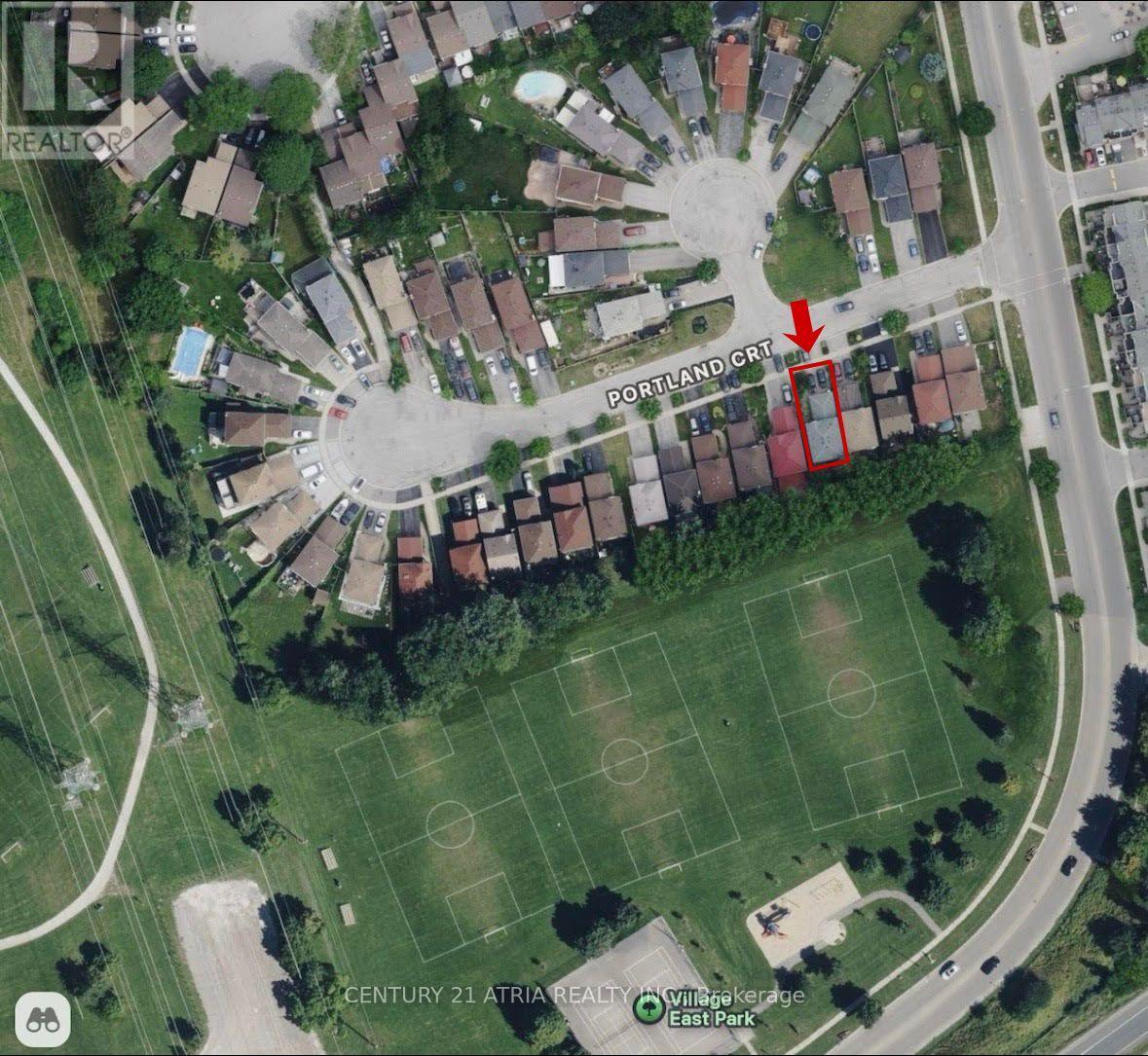3 Acton Avenue
Toronto, Ontario
Gorgeous Home In A Quiet/Highly Desirable Pocket Of Bathurst Manor. Main Level Being Rented for $3200/month. Extra Office/Bedroom+ 3-pc Washroom In Basement That Can Be Either Extra Bedroom Or Great Office Space for only additional $450/momth. Main Level Of Home Features Open Concept Living & Dining Room With Walk-Out To Oversized Deck & Large Private Backyard. 3 Good Sized Bedrooms On Main Level, Private Ensuite Laundry, Includes One Car Attached Garage With 2 Additional Parking Spaces On Left Side Of Driveway. Don't Miss Out! Extras: Tenant responsible for lawn care and snow removal. Driveway is shared with basement tenant.Inclusions: Includes Stainless Steel Fridge, Gas Cooktop, Built-In Dishwasher, Washing Machine/Dryer, All Window Coverings & All Electrical Light Fixtures. Backyard & Garage Privately Used By Main Level Tenant Only. Main Level Tenant Pays 60% Utilities (id:61852)
Weiss Realty Ltd.
311 - 170 Sudbury Street
Toronto, Ontario
Welcome To Your New Happy Place - A Bright And Airy 2 Bedroom, 2 Bath Loft Right In The Heart Of Queen West. This Space Checks All The Boxes. Tons Of Natural Light, Big Windows, High Ceilings And A Cool Open Vibe That Just Feels Good The Second You Walk In. Both Bedrooms Have Their Own Ensuite Bathrooms (So No Sharing), And The Layout Is Perfect For Roommates, Guests Or Anyone Who Loves The Little Extra Space To Spread Out. The Kitchen Flows Easily Into The Living Area - Great For Cooking, Entertaining Or Just Relaxing After A Long Day. You'll Also Have Parking And A Locker, Which Makes Downtown Living That Much Easier. Step Outside And You're Surrounded By Everything That Makes Queen West One Of Toronto's Most Loved Neighborhoods - Coffee Spots, Restaurants, Local Boutiques, Art, Galleries And Parks. Its Modern, Bright And Effortlessly Cool - The Kind Of Place That Feels Like Home From The Moment You Walk In. (id:61852)
Bosley Real Estate Ltd.
115 - 43 Hanna Avenue
Toronto, Ontario
Experience unparalleled sophistication in this custom-crafted hard loft, a rare gem nestled within the historic Irwin Toy Factory in the heart of Liberty Village - one of Toronto's most vibrant and sought-after neighborhood's. Offering approximately 1,475 square feet of interior elegance and a 191-square-foot private terrace, this residence perfectly balances expansive open-concept living with intimate outdoor retreat. Step inside and be captivated by the loft's 13-foot Douglas Fir beamed ceilings, exposed brick walls, and beautifully restored concrete floors - a seamless fusion of industrial heritage and modern refinement. Every detail has been thoughtfully curated to blend timeless character with contemporary luxury. The chef-inspired kitchen is a culinary showpiece, featuring top-of-the-line Sub-Zero and Miele appliances, a Frigidaire gallery induction cooktop, Scavolini white gloss cabinetry, and exquisite marble countertops with a waterfall island and built-in wine fridge. A separate storage/pantry room and dedicated laundry room with custom built-ins ensure both practicality and sophistication. The upgraded bathroom exudes European elegance with Italian ceramic finishes, while Komandor custom closets, including a walk-in closet, provide elevated organization throughout. Upgraded mirrored sliding storage doors further enhance the home's architectural flow and style. Enjoy the comfort of automated window blinds, offering ambiance and privacy at your fingertips, and the convenience of an extra-large parking space that accommodates two vehicles with ease. (id:61852)
RE/MAX West Realty Inc.
3109 - 290 Adelaide Street W
Toronto, Ontario
Fantastic Location In The Heart Of Downtown/Entertainment District! Hardwood Floors. Well Designed Functional Layout With 9 Foot Ceilings & Walkout To Balcony! Great views. Great Amenities: Gym, Yoga, Outdoor Pool, Hot Tub, Bbq Area, Party Room & More! Steps To Entertainment/Financial Districts, Cafes, Ttc! (id:61852)
Homelife Landmark Realty Inc.
3109 - 8 Eglinton Avenue E
Toronto, Ontario
Welcome to E-Condos, located in one of Torontos most connected and vibrant neighbourhoods. This bright and spacious1-bedroom and den unit offers unobstructed east-facing views from a high floor, allowing for plenty of natural light.The suite features 9-foot ceilings, modern finishes, and integrated appliances in a sleek kitchen design. The open-concept living and dining area flows out to a large balcony, which is also accessible from the primary bedroom.A separate den provides a great space for a home office or study area. The unit also comes with 1 locker, offering additional storage. Located directly above the Yonge & Eglinton subway station, E-Condos offers unmatched convenience. You're steps to shopping centres, grocery stores, restaurants, cafes, cinemas, banks, schools, parks, and everything else urban living has to offer. Building Amenities Include: 24-hour concierge, Fitness centre, Yoga studio, Indoor pool, Games room, Party room, Lounge. Ideal for professionals or couples looking for a functional layout and unbeatable location. (id:61852)
Union Capital Realty
1612 - 914 Yonge Street
Toronto, Ontario
Welcome to a beautifully renovated, naturally bright 774 sq ft suite located at the coveted address of 914 Yonge Street. Experience unparalleled midtown living at the nexus of prestige, just steps from the designer boutiques and fine dining of Yorkville and the tranquil, tree-lined streets of Rosedale. This residence is a spacious retreat featuring wall-to-wall windows that deliver panoramic, unobstructed views from every perspective, bathing the home in sunlight. Custom Aya Kitchen w/Quartz Counter Top & Backsplash, California Closet W/I & B/I, and Engineered Oak Hardwood Floors. The impressive layout showcases an oversized primary bedroom + den (den has been converted into a California W/I closet and ensuite laundry), a generous living room, and a private 76 sq ft balcony overlooking Rosedale Valley. The architecture of 914 Yonge St is truly unique - a classic mid-century design with timeless brown brickwork and horizontal reflective windows, standing apart from newer glass towers. For ultimate convenience, the suite features thoughtful upgrades, an ensuite laundry, and an ultra-convenient storage locker located on the same floor. Offering exceptional space and value with low maintenance fees, this is a must-see opportunity for the discerning buyer seeking the best of Toronto's most celebrated neighbourhoods. (id:61852)
Keller Williams Co-Elevation Realty
111 Codsell Avenue
Toronto, Ontario
Stunning custom-built modern manor in prestigious Bathurst Manor, offering over 6,000 sq. ft. of exceptional living Space. This residence combines contemporary elegance, accessibility, and thoughtful design, set on a premium 50' x 150' fully fenced lot with a level backyard ideal for entertaining or future pool installation. The main level showcases 10-ft ceilings, engineered hardwood floors, and an open-concept layout designed for both comfort and style. The living room has a double-sided gas fireplace which overlooks the front door, while the family room has another gas fireplace opens to a gourmet eat-in kitchen featuring custom cabinetry, integrated appliances, and a large island for casual dining. The dining room has a walk-in spirit/wine display. A private den provides the perfect home office or study space. A private elevator, accessible from the grade-level garage, offers seamless mobility between all floors - an ideal feature for multi-generational living or aging in place. The upper level features four bedrooms, each with a private ensuite and 9-ft ceilings. The primary suite includes a 7-piece spa-inspired ensuite with steam shower, bidet, double vanity, freestanding soaker tub, and an electric fireplace heated floor. A separate HVAC system ensures personalized climate control, with sound-insulated laundry and furnace room for added peace. The lower level offers 12-ft ceilings which is 7.5 ft of above grade height, creating a bright living space with a walkout to the backyard, full kitchen, two bedrooms, and family room with gas fireplace - perfect for guests or extended family. The basement approximately 120 sf, has a laundry room and cold cellar. Smart home technology Includes three touchscreen keypads, multi-zone audio, and an integrated security system. Every element has been carefully curated to combine luxury, comfort, and innovation in one of Toronto's most desirable neighbourhoods. (id:61852)
RE/MAX Premier Inc.
1012 - 8 Widmer Street
Toronto, Ontario
Conrner unit Condo In Toronto's Entertainment District! new s/s appliances, ceiling-to-floor windows, 2 bathrooms, and one balcony. Perfect location with Walk Score 100, Transit Score 100, Located opposite Hyatt Regency. Walking distance to the St Andrew subway station, Bus and streetcar routes are all nearby. Great place for professionals and families. Don't miss this great opportunity! (id:61852)
Homelife Landmark Realty Inc.
3011 - 365 Church Street
Toronto, Ontario
** 3 Beds (Developer Upgrade), 2 Full Baths, 804 Sf + Balcony, South West Corner Unit With Large Windows ** Custom Kitchen W/ Integrated Appliance. Hardwood Floors, Sw Exposures With L-Shape Large Terrace ** Walking Distance To Eaton Centre, Ryerson University, University Of Toronto, Ttc Subway Stations. 24-Hour Concierge. (id:61852)
Homelife Landmark Realty Inc.
201 St. Paul Street
St. Catharines, Ontario
Rare offering in one of the city's most sought-after locations! This corner lot holds significant importance to St. Catharines downtown neighbourhood due its strategic location at the bustling intersection of James St. and St. Paul St. This vacant land comes with a city-approved design, but open zoning allows for numerous permitted uses, including residential or commercial. Situated steps from local parks, popular restaurants, the Meridian centre, and the First Ontario Performing Arts Centre. With transit at your doorstep and Brock University nearby, this property offers the perfect chance to capitalize on a high-traffic area surrounded by key amenities. (id:61852)
Sotheby's International Realty Canada
92 Dover Mills Road
Norfolk, Ontario
Welcome to this extensively updated 2+2 bdrm, 2 bath metal-roofed bungalow in one of Port Dover's most sought-after neighbourhoods! Enjoy the private premium-sized lot, situated across from peaceful farmland, with fenced pool-ready backyard. Entertain in the stylish living room, boasting linear fireplace framed by reclaimed wood. Host family and friends in the huge eat-in kitchen featuring walk-in pantry, new appliances, tons of storage and a southerly walk-out to new cedar deck and high-end gazebo with metal louvered roof. Main floor bath renovated top-to-bottom in 2025 with rainfall tiled shower. Too many upgrades to list, including new windows throughout, furnace/AC, luxury vinyl flooring, 200-amp panel. Spacious and tastefully renovated basement with private entrance offers in-law or rental income potential. Short walk to waterfall and nature trails; minutes from Port Dover's vibrant downtown, schools and sandy beach. (id:61852)
RE/MAX Escarpment Realty Inc.
1 Platinum Drive
Toronto, Ontario
Welcome to this warm and sunlit two-storey detached home, perfectly situated on a desirable corner lot in a family-friendly community. Featuring a thoughtfully designed layout, this home boasts laminate flooring throughout and a finished basement offering added space for entertainment, work, or guests. The spacious master bedroom includes its own ensuite and a walk-in closet. Enjoy a cozy, private yard ideal for relaxing or entertaining. Just minutes from top schools, parks, shops, and transit, this inviting property blends comfort, convenience, and charman ideal place to call home! (id:61852)
RE/MAX West Realty Inc.
546 Jane Street
Toronto, Ontario
***MORE PHOTOS TO BE POSTED SHORTLY*** Let me introduce you to Jane. 546 Jane to be exact!!! Adorable 3 bdrm bungalow in an amazing neighbourhood! An opportunity for both renovators or first time buyers to own a piece of land in the city at the price of a box in the sky. Cute little backyard, partially finished basement w/bathroom and laundry combo that can be used "as is" or a blank slate for your vision. Lots of extra storage in the basement. An easy midday stroll to The Junction for brunch at the Dirty Food Eatery, or an intimate evening out at Luna Junction. And if the Junction isn't your vibe, you can stroll down to Bloor West and wander through all the cute local stores and markets for fresh veggies. Highly rated Humbercrest Public School that offers French Immersion for families with young ones and steps to the Humber River Trail for those looking for an easy escape to nature. A/C, Furnace and HWT (2022) all owned. Roof approx 11 years old. Water main upgraded (2024). Newer appliances. Entire top floor freshly painted. Move in, unpack and add your personal touches to make this little home your slice of heaven!! (id:61852)
Royal LePage Signature Realty
515 Trafford Crescent
Oakville, Ontario
Exceptional Opportunity in Prime Southwest Oakville! Welcome to this well-cared-for and spacious family residence situated on a generous lot in one of Southwest Oakville's most sought-after neighbourhoods, surrounded by many newly constructed and custom-built homes. This property presents a rare opportunity to renovate or rebuild and create your dream home in an established, tree-lined community. This bright and inviting four-level split design offers an abundance of living space ideal for today's active family lifestyle. Lower Level: Features a recreation room or home gym, a convenient laundry area, and ample storage. Ground Level: includes a versatile bedroom or den, a full three-piece bathroom, and a welcoming family room complete with a gas fireplace and a dedicated play area for children. Two walkouts lead directly to the private backyard retreat, featuring an 8'x8' vinyl shed (2004)-perfect for outdoor storage. Main Level: A spacious eat-in kitchen is equipped with fridge, stove, and dishwasher, opening to a bright family room addition decorated in timeless neutral tones. The adjoining living and dining room combination showcases gleaming strip hardwood floors, creating an ideal setting for family gatherings and entertaining. Upper Level: The upper-floor bedrooms are bright, airy, and generously sized, offering comfort and privacy, each finished with soft Berber broadloom. This lovingly maintained home offers peace of mind with 40-year roof shingles (installed 2004) and high-efficiency furnace and central air conditioning (installed 2006). The location is exceptional-just a short stroll to local parks, baseball diamonds, highly rated public and Catholic schools, the Bronte Tennis Club, and within minutes to the YMCA, public library, and Bronte GO Station. Property sold as is. Whether you choose to move in and enjoy, renovate to your taste, or design and build your custom dream home, this property offers endless potential in prime Oakville. (id:61852)
Sutton Group - Summit Realty Inc.
6 Brandon Avenue
Toronto, Ontario
This Solid Brick Classic Home With Great Curb Appeal Is Ideally Situated On A Quiet, Family-Friendly Street Next To Brandon Parkette. Ideal Multi- Generational Home. Just Steps From Trendy Geary Avenue. Renowned For Its Breweries, Bakeries, And Bars and Only Moments Away From Excellent Schools, Shopping & Four Major TTC Routes. Featuring A Main Floor Addition, This Home Sits On A Large, Deep Lot With A Private Driveway And A 2-Car Garage. Currently Configured As An Income-Producing Property With A 2-Bedroom Main Floor Suite, A 1-Bedroom Second Floor Suite, And A Spacious 2-Bedroom Basement Apartment. It Offers Tremendous Flexibility For End-Users Or Investors Alike. Complete With Two Separate Hydro Meters, This Exceptional Property Seamlessly Combines Character, Functionality & Investment Potential In One Coveted Location! (id:61852)
Royal LePage Signature Realty
81 Meldazy Drive
Toronto, Ontario
All-Brick Bungalow with Income Potential!Welcome to this beautifully updated detached all-brick bungalow on a generous 60-foot lot in one of Scarborough's most convenient and family-friendly neighbourhoods. Featuring 3 spacious bedrooms and 1.5 bathrooms on the main floor, this home boasts modern finishes, pot lights throughout, and no carpet anywhere. The primary bedroom offers a private 2-piece ensuite, while the bright kitchen is equipped with stainless steel appliances and vinyl windows that invite natural light into every corner.Step outside to a rear sunroom overlooking a deep 110-foot backyard, perfect for morning coffee or summer barbecues. The attached single garage with covered entry and a double-wide side-by-side driveway make parking easy and comfortable year-round.The finished basement offers incredible versatility - ideal for an in-law suite, nanny quarters, or non-legal rental unit - complete with a second kitchen, 3 bedrooms (each with closets and windows), and 1.5 bathrooms. Enjoy peace of mind with 200-amp electrical service and separate power panels for the upper and lower levels.Located just steps from public transit, Scarborough Town Centre, schools, parks, and Highway 401, this home offers the perfect balance of comfort, convenience, and potential income. Move-in ready, updated throughout, and full of possibilities - your next chapter starts here at 81 Meldazy Drive! (id:61852)
Exp Realty
Main - 132 Grace Street
Toronto, Ontario
This beautifully designed and furnished one-bedroom apartment is located in the heart of Little Italy. It includes utilities such as gas, water, and hydro, so you can enjoy worry-free living. Just steps away, you'll find incredible restaurants, bars, and convenient access to the TTC. Christie Pits and Trinity Bellwood's Park are within walking distance, providing the perfect spot to unwind after work or study sessions. The unit also features a private, separate entrance for added privacy. Additional highlights include furnishings, a spacious bathroom, and a gas stove. **Parking may be available by city permit.** (id:61852)
RE/MAX Hallmark Realty Ltd.
1005 - 100 John Street
Brampton, Ontario
Park Place is a great place to call home. Quality built by Inzola. 2 bedroom, 2 bath condo 956 sq ft plus large balcony. 9' ceilings, high baseboards, granite kitchen counter, ceramic floor, breakfast bar,. Walk-out from living room to balcony facing west. 2 spacious bedrooms with laminate flooring, primary has walk-in closet and full ensuite bathroom. (id:61852)
Exp Realty
23 - 2220 Lakeshore Road
Burlington, Ontario
Spectacular waterfront suite at Brants Landing in tranquil downtown setting! Sweeping views of the lake, bridge and beyond! 1,873 sq.ft. of quality construction. Elegant great room with wood burning fireplace open to dining room and den. Eat-in kitchen and primary bedroom with oversized ensuite and dressing room. 2 indoor side-by-side parking spaces, visitor parking and full club facilities including indoor pool, sauna, gym, guest suite and a multi-use waterfront terrace with seating, dining, and BBQ areas. 2 bedrooms and 2 bathrooms. (id:61852)
RE/MAX Escarpment Realty Inc.
105 Catalina Drive
Toronto, Ontario
BONUS: $15,000 in upgrades or décor of your choice if sold by December 30th! (The kitchen cabinets were freshly updated on October 25th.)Welcome to 105 Catalina Drive, where comfort meets style and every day feels like a getaway! Step into this beautiful, sun-filled home, an entertainer's dream tucked away in one of the most sought-after neighbourhoods. Move-in ready and full of charm, this home blends function, warmth, and lifestyle perfectly. You'll find 3 spacious bedrooms (originally 4) and 3 bathrooms, with hardwood floors throughout, granite countertops, newer appliances, and an updated furnace, all (2020/2021). From the moment you walk in, it just feels like home, the kind of place where you can truly relax and make lasting memories. The bright, above-grade basement is a bonus, featuring a wall-mounted TV and built-in speakers, a full bathroom and laundry area, plus a walkout to the backyard. Step outside to your private backyard oasis - the perfect setting for summer gatherings. Lounge by the pool, unwind under the pergola, or host friends on the wrap-around deck. You'll also enjoy the convenience of direct garage access from the main floor. Elizabeth Simcoe Public School, known for offering a private-school experience without the private-school fees. You're also just steps away from parks, tennis courts, a splash pad, nature trails, the marina, and Scarborough Golf Club. With the Guildwood GO Station nearby, plus easy access to shopping, hospitals, grocery stores, and restaurants, everything you need is right here.105 Catalina Drive isn't just a house, it's the home you've been waiting for. Ask your realtor for the full feature sheet attached or reach out directly for a copy. (id:61852)
Royal LePage Signature Realty
59 Parkview Hill Crescent
Toronto, Ontario
Parkview Hills - where neighbours wave and trees whisper. Set on the sweetest curve of the street, this storybook home sits on a truly spectacular lot(50 by 217 feet deep). The front gardens invite, but the backyard steals the show - a private retreat with space to lounge, dine, and dream. There's a grassy knoll, an orchard vibe, and a sunken picnic nook under a leafy canopy, reached by a stone staircase. It's the kind of place where friends linger over meals, children build tree forts, and furry companions live their best lives. With ample tableland for future expansion and away from highway noise this lot hits the spot. Inside, the charm continues. Three roomy bedrooms, a retro-cool kitchen, and a living room warmed by a wood-burning fireplace. The dining room showcases sweeping backyard views, changing beautifully with the seasons. Downstairs, the inviting rec room is perfect for movie nights, with a vintage bar for cocktails, a guest-ready fourth bedroom with its own lounge area, and a second bath. The neighbourhood? Tucked away - yet close to everything. A handy bus route winds through the picturesque streets whisking residents to the subway, & commuting by car is a breeze with the DVP just 8 minutes away. Nature lovers will adore nearby Taylor Creek Park and its connection to the Don Valley trail system, stretching all the way to up Edwards Gardens or down to Corktown Common. For additional recreation, Toronto Climbing Academy, Muay Thai at Black Tigers, and Parkview Athletics are a short stroll away. Local gems abound with Tonic Living for home decor, Brunswick Bierworks Taproom for a bevy, and House of Empanadas, Momozone and Circles & Squares Bakery for fun eats and treats. With friendly neighbours, great schools, and that rare balance of peace and proximity, Parkview Hills is a place to thrive. (id:61852)
Real Estate Homeward
1118 Wheat Boom Drive
Oakville, Ontario
** Brand New & Luxury Townhouse W/ 4 Bedrooms & 4 Bathrooms ** This stunning townhouse located in a highly sought-after & family-friendly community features a modern kitchen with stone countertops, brand new appliances, a central island and an open-concept layout which is capable to accommodate all family entertainments. The primary bedroom boasts a luxurious 4-piece ensuite and a generous walk-in closet. Two other great size bedrooms sharing a 4 pieces bathroom have a large window and closet. The Additional room with a 4-pieces bathroom is located on the ground can be used as a 4th bedroom or a home office which is offering added privacy and flexibility ideal for guests & extended families. Additional features include ample storages & closet space throughout the house. Ideally located in the heart of Upper Oakville. The property closes to top-rated schools, shopping centers, major highways, and superstores. Don't miss this opportunity to enjoy this brand-new townhouse. (id:61852)
Highland Realty
211 - 11 Woodman Drive S
Hamilton, Ontario
Welcome to this immaculate end unit, where pride of ownership and attention to detail shine through. This freshly painted, move-in-ready home is perfect for first-time buyers or savvy investors. Beautiful and solid laminate flooring throughout enhances the unit's character, along with updated light fixtures, kitchen/door handles and updated baseboard heaters for optimal comfort. The large bedroom offers two built in closets as well as additional storage space in the hallway. Relax and unwind on the large balcony, offering lots of space for any family gatherings. Commuting and errands are a breeze: the location is unparalleled, offering ultimate convenience with public transit, shopping, schools, doctor's offices, the QEW, and the Red Hill Expressway. Unit comes with one locker and parking space. (id:61852)
Right At Home Realty
9 Davey Court
Haldimand, Ontario
Welcome to this beautifully updated 3+1 bedroom, 3-bathroom bungalow, where timeless design meets modern luxury. Every detail of this custom built home has been carefully curated to create an inviting space that blends comfort, sophistication, and effortless living. Inside, discover heated floors in many areas, freshly painted interiors, and a spacious open-concept layout anchored by a stunning stone gas fireplace. The renovated kitchen features custom cabinetry, leathered granite countertops, and stainless-steel appliances, opening to a bright dining area with access to the composite deck and stone patio - a fully fenced and serene outdoor retreat surrounded by beautifully landscaping and easy to maintain grounds. The main level includes three bedrooms and two full baths, highlighted by a beautiful primary suite with walk-in closet and 4-piece ensuite. The finished lower level adds exceptional living space with a large recreation room, fourth bedroom, modern 4-piece bath, and heated floors throughout. Thoughtful upgrades provide peace of mind and comfort year-round - including a 12 kW natural gas generator, reverse osmosis water system, 4,000-gallon cistern, owned on-demand hot water, central vac, and an oversized double garage (22x24) with hot/cold water and sink. This is a home that truly stands apart - offering luxury, efficiency, and quality craftsmanship in a quiet, upscale court location just minutes from Hagersville, Simcoe, Port Dover, and Lake Erie. Executive living with small-town charm - welcome home to 9 Davey Court. (id:61852)
Revel Realty Inc.
19997 Willoughby Road W
Caledon, Ontario
Welcome to Your Caledon Countryside Retreat A Rare Bungalow on Sprawling Acreage.Set on rolling, tree-lined land just moments from Caledon Village, this rare bungalow offers the perfect balance of peaceful country living and everyday convenience. Surrounded by natural beauty, youll enjoy easy access to scenic parks, endless trails, Caledon Lake, the fairgrounds, and some of the areas top golf coursesperfect for outdoor enthusiasts and those who value an active lifestyle.Inside, this spacious home has been thoughtfully updated to combine charm with modern comfort. The sleek granite kitchen blends style and functionality, while expansive dining and living areas create a welcoming flow for family gatherings and entertaining. A cozy stone fireplace anchors the living space, adding warmth and character. The main floor also features a large laundry room for everyday ease, and upgraded bathrooms that bring a touch of luxury.Outdoors, the property shines as a true retreat. The beautifully landscaped backyard features an inviting inground pool framed by perennial gardens and mature trees, offering a private oasis to relax and recharge.With its unbeatable locationclose to amenities, major highways, and the serene countrysidethis is a once-in-a-lifetime opportunity to embrace Caledon living at its finest. Whether youre exploring nearby trails, golfing at premier courses, or simply enjoying the tranquility of your own backyard, this property delivers it all. (id:61852)
Royal LePage Meadowtowne Realty
139 Huntingdale Boulevard
Toronto, Ontario
Step into comfort and style with this beautifully upgraded 3-bedroom, 3-bathroom move-in-ready townhome, nestled in a peaceful, family-friendly enclave that blends space, sophistication, and unbeatable convenience.The main floor features a bright, open-concept living/dining area filled with natural light from a large south-facing window.Walk out to your private backyard patio ideal for morning coffee, weekend BBQs, or unwinding at sunset..The kitchen, fully renovated in March 2025, is a true showstopper with modern shaker-style cabinetry, quartz counters, a deep under-mount sink, pantry, coffee bar, and brand-new stainless steel appliances including stove, hood, and dishwasher perfect for cooking and entertaining in style..Upstairs, the spacious primary bedroom boasts a large closet and private terrace. Two additional bedrooms feature sunny south-facing windows. A chic 4-piece bath and linen closet complete this level The fully finished basement (2024) adds valuable living space with luxury vinyl flooring, pot lights, a kitchenette, 3-piece bath, laundry, rec room, den, and storage great for a home office or media room Recent upgrades include a new electrical panel (2024), CAC condenser unit, and owned hot water heater. Low-maintenance fees include Bell high-speed internet, cable TV, snow removal, landscaping, exterior maintenance, and water an exceptional value! Bonus: All furniture (except the large dining room chest) is included a rare turnkey opportunity! Located in a well-managed complex with ample visitor parking, this gem is steps from 24-hour TTC to Seneca College and subway, top-rated schools, parks, Bridlewood Mall, and quick access to Highways 404, 401 & 407.,,,,..Ideal for first-time buyers, families, professionals, or investors this home checks all the boxes. Don't miss your chance your next chapter starts here! (id:61852)
Royal LePage Terrequity Realty
1485 Thornley Street
London South, Ontario
Executive 7-Bedroom Home with Legal 2-bedroom Basement in One of London's Most Prestigious Neighbourhoods. Welcome to this stunning 4+3 bedroom executive residence situated on a 75 x 115 ft pool-sized lot in one of London's most sought-after communities. Boasting over 4,400 sq. ft. of living space, this property has been meticulously maintained by proud owners, showcasing true pride of ownership. From the moment you step inside, you'll be impressed by the luxurious finishes, including gleaming hardwood floors, 9-ft ceilings, massive crown mouldings, French doors, bespoke window frames, and elegant interior and exterior transom windows. The well-designed main floor layout features, A private office, perfect for working from home, A formal dining room and separate living room with vaulted ceilings, A family room with a double-sided gas fireplace chef-inspired gourmet kitchen with a granite island, premium cabinetry, and plenty of space for entertaining. The lower level generates income of $3000 per month, adds over 1,300 sq. ft. of finished living space and is a legal basement apartment, offering excellent rental income or multi-generational living with 2 Bedroom, full bath, kitchen and its own laundry .Additional rec room with full bath, and kitchenet, is also on site. Side entrance and oversized basement windows (two 30x30 and one 42x48) installed to code, New Roof shingles 2025 and new AC and heat pump 2023. Located with easy access to Highway 40X124416391, this home combines elegance, functionality, and income potential an exceptional opportunity for both families and investors. (id:61852)
Century 21 Legacy Ltd.
Main - 45 Gilroy Drive
Toronto, Ontario
Location! Just Minutes To Highways, Parks, Schools, Shopping & Etc., Main Floor For Rent In Highly Desirable Neighborhood. Large Windows For Natural Light. Modern Kitchen With S/S Appliances + Quartz Countertop/Backsplash. (id:61852)
Homelife/future Realty Inc.
410 - 430 Roncesvalles Avenue
Toronto, Ontario
Enjoy your morning coffee with breathtaking city skyline view from your private patio. sun-filled two-bed + den featuring 9' ceilings, a modern kitchen with upgraded appliances including a gas cooktop and large island. located at newly built boutique condo, The Roncy boasts wonderful amenities, gym, party room/outdoor terrace. located in trendy Roncesvalles village, great shopping, cafés, delis & restaurants. steps from High Park & lake Ontario. public transit outside your doorstep. quick access to downtown, Pearson & Billy Bishop airport via UP express. (id:61852)
Right At Home Realty
6986 Haines Artist Way
Mississauga, Ontario
Opportunity Awaits in Historic Old Meadowvale Village! Bright and welcoming, this 2-story semi-detached home offers 3 bedrooms and 4 bathrooms in one of Mississauga's most sought-after communities. The open-concept living and dining area is perfect for relaxing or entertaining, with large windows filling the home with natural light and overlooking a private yard.The main floor features hardwood and porcelain, the second floor has newer laminate, and the lower level vinyl. The updated basement is ideal as an accessory apartment or in-law suite, complete with a 4-piece washroom, kitchenette, and walkout to the backyard. Additional updates include California shutters throughout, updated second-floor washrooms, and a refreshed basement. Located within walking distance to top-rated schools, parks, and trails, with amenities just minutes away. Quick access to Highways 401 and 407 makes commuting a breeze. Nestled in a safe, family-friendly neighborhood, this home is perfect for first-time buyers, young families, or those looking to downsize. Don't miss your chance to make this vibrant Meadowvale Village community your next home! (id:61852)
Coldwell Banker The Real Estate Centre
6843 Campbell Settler Court E
Mississauga, Ontario
Welcome to this stunning 5-bedroom, 4-bathroom detached brick home in the prestigious cul-de-sac of Old Meadowvale Village, offering 3,117 sq. ft. of above-grade living space with 9-foot ceilings on the main floor that enhance its bright, open living areas. Designed for both luxury and practicality, the home features a double car garage, a 6-car driveway with no sidewalk interruption, and a large fenced backyard with a beautiful wooden pergola, ideal for relaxing or entertaining outdoors. Inside, enjoy a chef-inspired kitchen with quartz countertops, a gas stove, and a stylish butlers pantry that provides additional prep and storage space, complemented by upgraded lighting. The second floor boasts five spacious bedrooms and three full washrooms, including two luxurious ensuites, while the main floor includes a powder room and dedicated laundry area for everyday functionality. Located near top-rated schools such as Meadowvale Village PS, David Leeder MS, Mississauga SS, and E Elem Le Flambeau (French Immersion), and surrounded by four parks and eleven recreation facilities within walking distance including playgrounds, sports fields, tennis courts, a community centre, and scenic trails this home offers the perfect blend of comfort, elegance, and family-friendly living. Commuting is effortless with a bus stop just a 6-minute walk away as well as Meadowvale GO Station in the area, while essential services like Credit Valley Hospital, a fire station, and a police station are all nearby. (id:61852)
Right At Home Realty
1003 - 3700 Kaneff Crescent
Mississauga, Ontario
Experience elevated living in this renovated 3-bedroom where elegant lighting and custom dimmers set the mood. Ensuite laundry adds everyday ease. Corner Unit full of style, comfort, and functionality in a well-managed building with 24-hour concierge, indoor pool, sauna, gym and party room. Secure underground parking and ample visitors parking. Spacious primary bedroom with walk-in closet and ensuite bath. Come see it for yourself, schedule a visit today. Rental Price without locker is $2,900. (id:61852)
Right At Home Realty
702 - 14 Neilson Drive
Toronto, Ontario
Discover this spacious 3-bedroom, 2-bathroom corner unit condo at 14 Neilson Drive, nestled in the prestigious Markland Wood neighbourhood of Etobicoke. Spanning approximately 1,400 square feet, this updated residence offers comfort with stunning south/west-facing views of Etobicoke Creek, parklands, and the Toronto and Mississauga skyline from every bedroom. The open-concept living and dining areas flow seamlessly to a large balcony, perfect for relaxing or entertaining while enjoying breathtaking scenery. Dedicated office space offers remote professionals the luxury of a distraction-free workspace that seamlessly integrates with daily living.This setup eliminates commuting hassles, fosters better work-life balance with shorter trips to occasional in-office days, provides long-term financial perks like tax deductions on property expenses.The kitchen boasts ample cupboard space, stainless steel appliances and generous countertops, ideal for home chefs. Residents enjoy great amenities, including a private outdoor pool, tennis courts, and a BBQ area, fostering a vibrant community atmosphere. Additional features include a party room, recreation room, sauna, bike storage, with maintenance fees covering cable TV, parking, water, and common elements.Markland Wood is a family-friendly enclave with tree-lined streets, surrounded by Etobicoke and Elmcrest Creeks and the Markland Wood Golf Club. Enjoy nearby walking and biking trails, perfect for outdoor enthusiasts, and proximity to Neilson Park Creative Centre and Centennial Park for recreation. Prime location offers easy access to public transit (TTC and MiWay), with a 5-minute bus ride to Kipling Subway, and major highways (427,401,QEW) for quick commutes to Pearson Airport and downtown Toronto. Cloverdale Mall and Sherway Gardens are minutes away for shopping and dining. This move-in-ready condo blends convenience and community, making it an ideal home for families or downsizers seeking a vibrant Etobicoke lifestyle. (id:61852)
Keller Williams Co-Elevation Realty
405 Erindale Drive
Burlington, Ontario
SOUTH BURLINGTON SERENITY!! Tucked away on a peaceful, tree-lined street in Burlington, this charming carpet-free 3+1 bedroom, 2 bathroom home fully equipped with an on ground pool captures the essence of Muskoka living-right in the city. Enjoy the warmth of natural light and hardwood-style flooring throughout, paired with the added bonus of a fully separate basement apartment, perfect for in-laws, guests, or extra income. Whether you're hosting lively summer gatherings, enjoying a peaceful morning swim, or lounging in the sun with your favorite book, this backyard is designed for both fun and tranquility. Surrounded by a spacious patio and lush landscaping, it's the perfect place to unwind, entertain, and create unforgettable memories. As the sun sets, the poolside ambiance transforms into a serene escape under the stars. Welcome to resort-style livingright in your own backyard. This wonderful home is situated in one of the most desirable and walkable neighborhoods. Perfectly positioned, this residence offers unparalleled convenience with grocery stores, public transit, parks, a serene lake, and places of worship all within walking distance. The community is vibrant and friendly, with coffee shops, local restaurants, and everyday essentials just around the cornerno car required. Whether you're looking to simplify your lifestyle, stay connected, or enjoy nature without sacrificing convenience, this location has it all. The upgrades include: basement apartment 2024, furnace 2024, electrical panel and large windows in basement 2024, A/C, B/I dishwasher and fridge 2021, family room upgrade with all new picture windows and gas fireplace 2020, roof and B/I microwave 2020, expansion of deck area 2019 Whether you're strolling to nearby schools and shops or taking a sunset walk to the lake or forest trails, every day here feels like a retreat. With easy access to major highways, it's an ideal haven for those craving both serenity and connection. Don't miss this one!! (id:61852)
RE/MAX Real Estate Centre Inc.
16086 Hurontario Street
Caledon, Ontario
Gorgeous Home on a Beautiful Scenic Lot ! Solid 4-bed brick home with hardwood floors, high ceilings, large windows, and spacious rooms. Walkout basement features self-contained in-law suite with separate entrance, kitchen, and bathroom. Detached 2-car garage, large front porch, and stunning views. Full of potential. Ideally located just minutes to Highway 410 and Brampton, with a public school nearby, this home is surrounded by endless recreation: hike or cycle the Caledon Trailway, golf at Osprey Valley home of the RBC Canadian Open, or hit the slopes at Caledon Ski Club. Privacy, beauty, and opportunity converge at this exceptional address. A rare offering in an irreplaceable setting -- Dont miss it! (id:61852)
RE/MAX West Realty Inc.
13738 Sixth Line
Milton, Ontario
This fabulous rural retreat provides the ultimate escape from the everyday. As you approach this custom-built home, the stately gates, charming wood siding, stone accents and circular drive set the tone for the perfect country package beautifully secluded from the world. Rebuilt in 2006, this Bungaloft, with its convenient main floor primary suite design boasts a thoughtful, open layout that seamlessly connects spaces. The primary suite offers incredible views, a spacious walk-in wardrobe room and a lovely ensuite. The expansive Great Room flows into a modern gourmet kitchen with a stunning view from the kitchen sink! A cozy stone fireplace warms the dining room, while the home office, featuring custom woodwork, creates an ideal work-from-home setting. The main floor extends to a show stopping ~1,000 sq ft rear covered patio w/retractable Phantom screens, perfect for year-round outdoor living, complete with a built-in fireplace. Upstairs, one staircase leads to a loft area with two additional bedrooms and baths while the other staircase takes you to a home theatre or private bonus/guest room. The finished lower level includes two more bedrooms, a full bathroom, a large rec room, a cozy wood stove plus two entrances and oversized windows. Set on almost 34 acres, the stunning grounds feature natural stone paths, a picturesque stream running ~1,000' and maintained trails through the trees. The property also features an irrigation system. The incredible 3,000 sq ft custom-designed insulated garage/workshop with heating and water is perfect for a car enthusiast or woodworker. Additional features include an 18kw Generac generator, new Lennox Signature Series heat pump and Furnace (2025) along with a new vanEE ERV (energy recovery ventilator) (2025), and 4 new garage doors (2025). Over 5,100 sqft per MPAC This one-of-a-kind property, lovingly maintained in pristine condition, offers a peaceful sanctuary like no other! (id:61852)
Royal LePage Meadowtowne Realty
204 Forest Crescent
Clearview, Ontario
Welcome to this beautifully upgraded bungalow offering over 2,000 sq. ft. of finished living space. The main floor features two spacious bedrooms, including a bright primary suite with dual closets and a private 4-piece ensuite. The open-concept living room and modern eat-in kitchen-with stainless steel appliances-create the perfect space for everyday living and entertaining. Step outside to a fully fenced backyard with a large deck and relaxing hot tub, ideal for family time or unwinding after a long day.The fully finished basement provides even more flexibility, featuring a generous family room and two additional bedrooms-perfect for kids, guests, or a home office. With inside access to the garage and a fantastic location just a short walk to parks, schools, the arena, and the library, this home truly has it all. Stylish, family-friendly, and completely move-in ready-just unpack and enjoy! (id:61852)
RE/MAX Hallmark Chay Realty
22 Bishop Drive
Barrie, Ontario
This 3 bed, 2.5 bath, 2,067 fin sq ft 2 storey family home is conveniently located for commuters with two car pool lots, HWY 400 and the Allandale GO Station just minutes away. This property is also ideally situated within walking distance to 3 elementary schools, restaurants, retail, dentist, churches and more. Bike, hike or walk the trails at Bear Creek Eco Park and Ardagh Bluffs, or the numerous smaller parks. It's a quick drive to HWY 400, Zehrs, Tim Hortons, Rona and others at Essa Rd. Ferndale Dr gives you convenient access to the major shopping centres in the North and South ends, plus you're just 10 minutes from Barrie's vibrant Waterfront. This home features a main floor laundry with custom B/I shelves, washer & dryer, and inside entry to the garage. The LR has French doors, the FR has a gas FP and is open tot he DR, which has a sliding door W/O to the 3 tier deck, pergola, and views of the Eco Park. Kitchen features island, dbl sink, B/I microwave & all Frigidare Gallery S/S appliances. Upper level has Primary Bed with W/I closet & 3 piece ensuite. Additional two beds share the main 4 piece bath. Lower level has been finished with utility room with shelving and work table, cold storage, Rec Rm with dry bar. Other features of the home include single oversized garage, covered front porch, gated access to Eco Park, windows, doors and furnace just 8 years old, new garage doors, NO Neighbours behind the home! ***NEW CARPET ** (id:61852)
Royal LePage First Contact Realty
35 Dennis Drive
King, Ontario
Welcome To 35 Dennis Drive, King City - An Exceptional Opportunity In One Of King Township's Most Prestigious And Picturesque Neighbourhoods. Set On A Premium Lot Surrounded By Stately Custom Homes, This Charming Residence Offers Timeless Appeal With Newly Painted Interiors And Designer-Selected Light Fixtures That Bring A Fresh, Elevated Aesthetic Throughout. While The Existing Home Offers Comfortable, Well-Maintained Living, The True Potential Lies In The Land Itself. This Is A Rare Chance To Design And Build Your Dream Estate In An Exclusive Pocket Of King City - Where Privacy, Elegance, And Architectural Excellence Define The Landscape. Whether You Envision A Modern Masterpiece Or A Classic Chateau, The Canvas Is Yours To Create Something Extraordinary. Step Outside And Discover The Charm Of King City Living. Walk To The Roost Café For Your Morning Espresso, Enjoy Fine Dining At Locale Or The Iconic Hogan's Inn, Or Explore Boutique Shopping Just Minutes Away. Commuters Will Appreciate The Close Proximity To King GO Station And Hwy 400, Offering Easy Access To Downtown Toronto In Under An Hour. An Unparalleled Opportunity To Reside, Renovate, Or Rebuild In One Of The GTA's Most Coveted Communities. The Future Of Luxury Starts Here! (id:61852)
Exp Realty
12885 Highway 12
Brock, Ontario
Welcome to 12885 Highway 12, Sunderland (Brock) - Harry Southern Custom-Built Bungalow perfectly positioned on a 0.38-acre lot (90' x 184') offering beautiful southwest views & the perfect blend of country charm & modern convenience. This well-maintained property provides exceptional functionality, ideal for families, hobbyists, or those seeking peaceful rural living with easy access to town amenities. The inviting main floor features 3 spacious bedrooms, an updated 4-piece bathroom, and rough-in for two-(2) additional baths. The open-concept newer kitchen boasts quartz countertops, a centre island, new stainless steel appliances, & overlooks the bright dining area with sliding doors to the backyard deck. A large bay window & wood-burning fireplace enhance the cozy living room, creating a warm & welcoming atmosphere. The primary bedroom includes a walk-in closet, sitting area, & walk-out to the backyard, making it a private retreat. The partially finished basement offers excellent in-law suite potential with an existing bedroom, living area, and rough-ins for a full bathroom and laundry. Outdoors, enjoy a fully fenced backyard, wooden deck, above-ground pool, & even a chicken coop - perfect for relaxed country living. A true highlight is the impressive 24' x 40' heated workshop/garage with mezzanine, gas heater, 60-amp subpanel, and winterized water supply - ideal for tradespeople, hobbyists, or extra storage. Additional features include a metal roof (2022), aluminium siding, double-paned vinyl windows, LED pot lights, natural gas HVAC system, central air, new hot water tank, well pump, pressure tank, water softener all-owned. Fibre internet (1 Gbps), 200-amp service, extra-long driveway with room for multiple vehicles, a motorhome, or boat, complete this exceptional property. Conveniently located 18 minutes to Port Perry, 20 minutes to Lake Simcoe, 30 mins to Hwy 407, & about 1 hr 20 mins to Toronto - offering the best of country comfort & commuter convenience. (id:61852)
Coldwell Banker - R.m.r. Real Estate
3 John Drive
Innisfil, Ontario
Top 5 Reasons You Will Love This Home: 1) Fantastic opportunity for investors or multi-generational families, offering both a detached century home and a self-contained garden suite in the sought-after community of Cookstown 2) The main home delivers historic charm with thoughtful updates, featuring a refreshed kitchen, a bright dining/living room with a vaulted ceiling, two full bathrooms, and two generously sized bedrooms upstairs 3) The garden suite, updated in 2021, includes a modern kitchen, new flooring, a stylish 4-piece bathroom, and upgraded attic insulation, complete with its own hydro and gas meters plus a dedicated water heater, making it ideal for extended family or rental income 4) Outdoor living is just as inviting with a covered front porch for morning coffee, fenced yard spaces for each dwelling, and parking for up to four vehicles in the driveway 5) Perfectly positioned on a quiet side street, you're within walking distance to Cookstown Central Public School, the public library, parks, and trails, with easy access to major commuter routes. 1,274 sq.ft. plus an unfinished basement. *Please note some images have been virtually staged to show the potential of the home. (id:61852)
Faris Team Real Estate Brokerage
24 Cummings Court
Markham, Ontario
Have you ever dreamed of living in a home worthy of a magazine feature...Now you can say you have! Featured in Better Homes & Gardens and House & Home, this Instagram-famous residence exudes quiet elegance, luxury and warmth in every corner. Completely gutted and reimagined from 2021-2024, this stunning property will captivate your heart the moment you walk in. From the moody, lime-washed, sunken living room- where you unwind in style, to the sprawling 12-seater formal dining area- perfect for your next holiday feast- to the sun-filled modern kitchen with vaulted ceilings, adjacent to an inviting family room, every space tells a story of design harmony and soul. From light to flow, feng shui to rhythm, and every thoughtful detail in between, this isn't just a house, it's heart and home combined. You'll truly cry if you miss this one. The expanded chef's kitchen anchors the home, featuring real wood, quartz countertops, a farmhouse sink and upgraded appliances. Engineered oak floors, wrought-iron pickets, smooth ceilings, marble and porcelain finishes, enhance the open-concept design. Overlooking a lush, private backyard, the kitchen offers a luxurious cottage feel, seamlessly blending sophistication and comfort. The primary suite is a private retreat designed for indulgence, with a bright sitting area, a regal walk-through dressing room with his and hers custom wardrobes, complete with a spa-inspired ensuite. The open-concept basement completes the home with a versatile space ideal for entertaining friends or creating lifelong memories with your growing family. EV charging station in your garage and Smart home integration offers modern ease, allowing you to control lighting, heating/ cooling, sound, home and garage entry, appliances and security with Alexa or Google Home. Quietly located on a peaceful cul-de-sac and set on a pie-shaped lot, perfect place for children to safely play and for family life to flourish. Your new model home awaits. (id:61852)
Right At Home Realty
22 Coburn Crescent
New Tecumseth, Ontario
Enjoy the quaint town of Beeton in this beautifully upgraded 4+1 bedroom, 3+1 bathroom home in a highly sought-after neighbourhood. This stunning property features modern finishes throughout, an open-concept layout, and plenty of natural light. Enjoy a professionally landscaped yard with an above-ground pool and large deck-perfect for entertaining and family fun. The fully finished walk-out basement offers a bright 2-bedroom, 1-bathroom apartment ideal for an in-law suite, extended family, or rental income. Located in a family-friendly neighbourhood close to parks, schools, and amenities - this home truly has it all! (id:61852)
Royal LePage Rcr Realty
108 Kirkbride Crescent
Vaughan, Ontario
Bright, spacious & move-in ready! Welcome to 108 Kirkbride Crescent - a stunning, move-in-ready 4-bedroom, 3-bathroom residence in one of Vaughans most desirable Maple neighborhoods! This beautifully maintained 2-car garage gem offers a generous 2,766 sq. ft. of sun-filled above grade space plus finished basement perfect for families ready to settle into comfort and style. Enjoy a warm and welcoming open-concept main floor, perfect for everyday living and entertaining. Featuring hardwood floors, a large formal dining room and separate living room overlooking each other, and a sun-filled family room with a cozy 3-sided gas fireplace, this home makes it easy to host family dinners or unwind after a busy day. The modern eat-in kitchen includes newer (2024) stainless steel appliances, ample cabinetry, and direct access to a private, South-facing backyard - ideal for BBQs, playtime, and making lasting memories outdoors. Upstairs, discover 4 oversized bedrooms, including a luxurious primary retreat with an expansive walk-in closet and a spa-inspired 5-piece ensuite, complete with a deep soaker tub and separate standing shower. Finished basement enhances the space, it offers a great multi-functional space, cold room and loads of storage! Additional family-friendly features include: direct garage access; no sidewalk allowing 6-car parking total; a quiet, safe crescent just steps from Vaughan's Cortellucci Hospital, parks, community centres, top-rated schools, public transit & everything a busy family needs. Dont miss your chance to call this stunning property HOME! Schedule your private showing today and move in tomorrow! (id:61852)
Royal LePage Your Community Realty
43 Gandhi Lane
Markham, Ontario
Luxury Smart 4 Bedrooms With Double Car Garage Townhouse Located At High Demand Area Hwy7/Bayview, Approx 2700 Sq Ft , Sun Filled Cozy Home; 9 Ft High Smooth Ceiling On Main, Second And Third Floor, Excellent Layout. Pot Lights thruout On Ground & 2nd. Kitchen With Quartz Counter-Top And Stainless Steel Appliances, Finished Basement with ensuite and laundry room. Oak Staircase With Iron Pickets, Pot Lights, Hugh Terrace W/Gas Bbq Line. Close To Public Transit, Plaza, Restaurant, School, Park, Go Train And Hwy 404/407. (id:61852)
Bay Street Group Inc.
1729 - 68 Corporate Drive
Toronto, Ontario
Welcome to this Tridel Luxury Condo, well-designed 2+1 bedroom suite featuring a spacious solarium that can be used as a third room, home office, or cozy relaxation area, unobstructed east-facing views. Lots visitor parking, underground parking. Located just steps to Scarborough Town Centre, with TTC at your doorstep and easy access to Highway 401. Supermarkets, Shops and Restaurants. Enjoy resort-style amenities: indoor and outdoor pools, gym, sauna, bowling alley, tennis & squash courts, party room, study room, Library, Cafe, BBQ terrace, guest suites, and 24-hour concierge. Don't miss this opportunity to own in one of Scarborough's most desirable communities! (id:61852)
Nu Stream Realty (Toronto) Inc.
1 Andrew Avenue
Toronto, Ontario
Welcome to 1 Andrew Ave. A bright detached brick home with excellent curb appeal, situated on an private, fenced lot in the highly sought-after Cliffcrest by the Bluffs neighbourhood. This move-in ready property has been freshly painted and features 3 bedrooms, plus a main floor den that can easily serve as a fourth bedroom. The upgraded kitchen and clean, functional layout offer comfortable living. The lower level includes a separate entrance, spacious recreation room, three piece bathroom, and a second kitchen - ideal for extended family, guests or potential rental income. There is also opportunity for additional income through a future garden suite. A detached 24 x 14 ft. insulated garage with concrete flooring provides ample storage or workshop space. Located steps from TTC transit on St.Clair Ave.E. and minutes from the Scarborough GO, Warden subway station, this home offers an effortless downtown commute. Families will appreciate proximity to RH King Academy, excellent schools, parks and amenities. The expansive 64 x 135 ft lot presents outstanding development potential. Builders may consider constructing a single luxury home, or pursue severance to create two lots for new builds (subject to City approval). Live in or rent out while planning your future development. A rare opportunity for homeowners and investors alike - discover the potential at 1 Andrew Ave. (id:61852)
RE/MAX Hallmark Realty Ltd.
1671 Portland Court
Pickering, Ontario
Beautifully Renovated 3 Bedroom/4 Bathroom - 2 Storey home is located on a Premium Cul-de-Sac Lot backing onto Village East Park and adjacent to Diana Princess of Wales Park. It offers peaceful green views, unmatched privacy and direct access to nature, all while being close to city conveniences. The home showcases engineered hardwood flooring and pot lights throughout and tasteful designer finishes that flow seamlessly from room to room. The open-concept main floor is bright and inviting with large windows that fill the space with natural light and a walkout to a private backyard. The modern kitchen features quartz countertops, modern stainless steel appliances, sleek cabinetry and generous workspace which flows effortlessly into the dining area highlighted by a charming bay window overlooking the backyard. Upstairs, the renovation continues with three generous-sized bedrooms, each featuring large windows, spacious closets, and warm hardwood flooring. The primary suite is gorgeous sunlit retreat with a double custom closet with organizers and a fully updated 4pc ensuite boasting modern fixtures, elegant tile work and a spa-like atmosphere that feels both luxurious and relaxing. The finished basement extends the home's beautiful design with a versatile recreation area featuring a cozy fireplace and additional living space that's perfect for family gatherings, a home office or a media room. Outside, a private backyard oasis that backs directly onto lush green space, perfect for outdoor entertaining or quiet evenings surrounded by nature. The home's cul-de-sac setting offers added peace and safety, while the extended driveway provides ample parking for family and friends. Triple A Location, 4 min drive to Walmart, 3 min drive to Pickering City Center Mall, close to Highway 401, GO Transit, top-rated schools, shops and restaurants. This home offers a rare combination of style, comfort, convenience and value. ** This is a linked property.** (id:61852)
Century 21 Atria Realty Inc.
