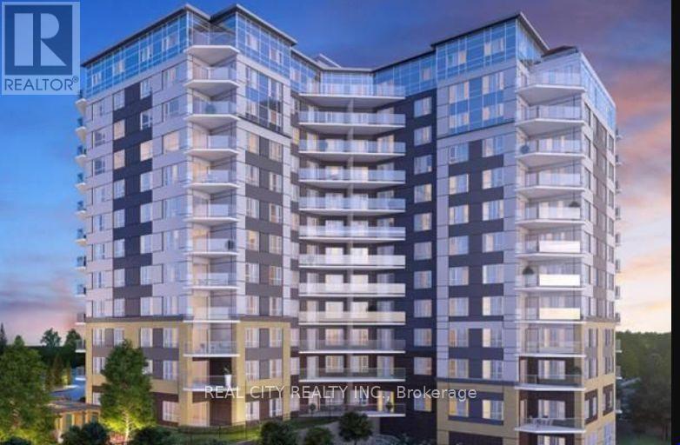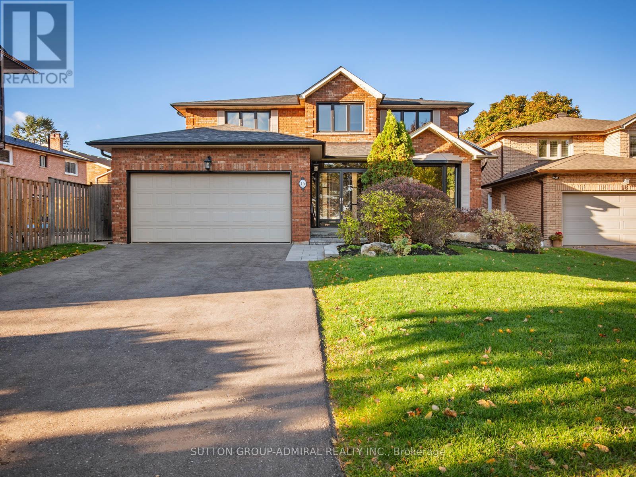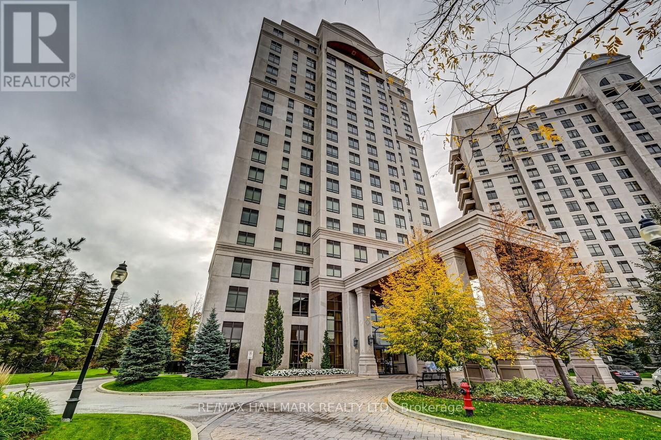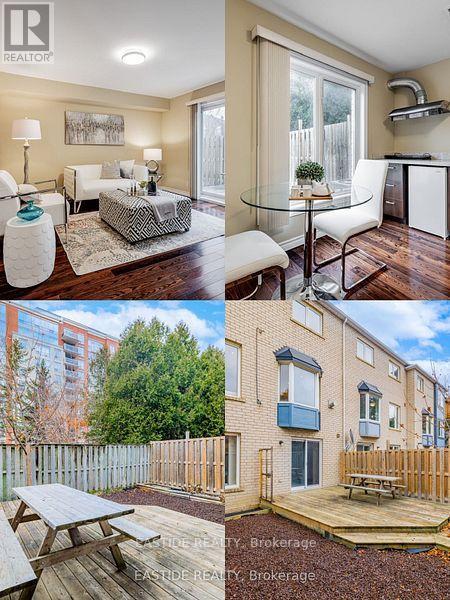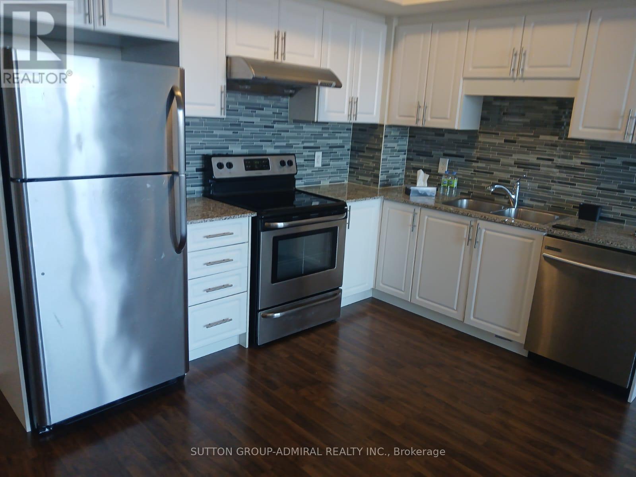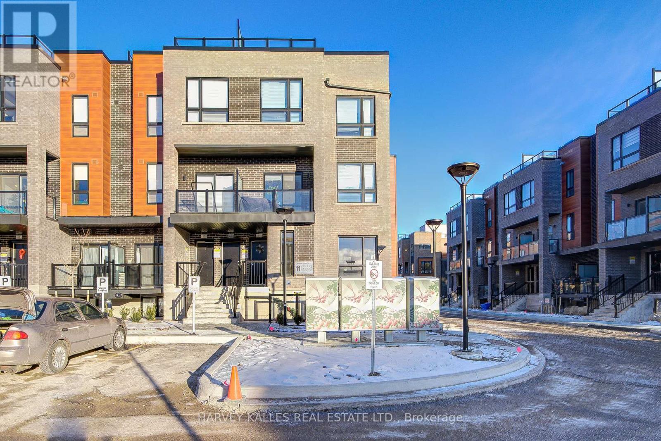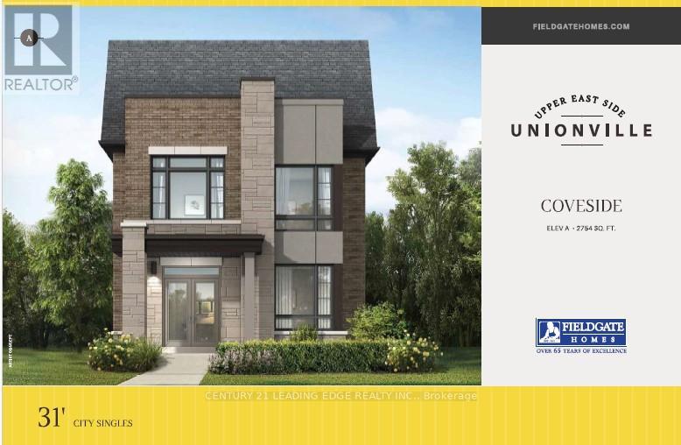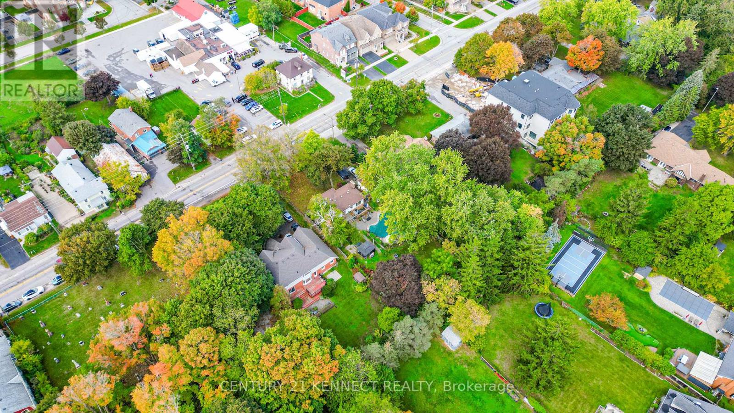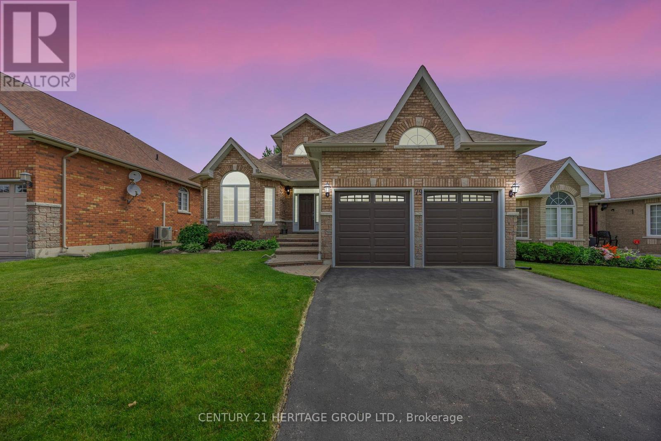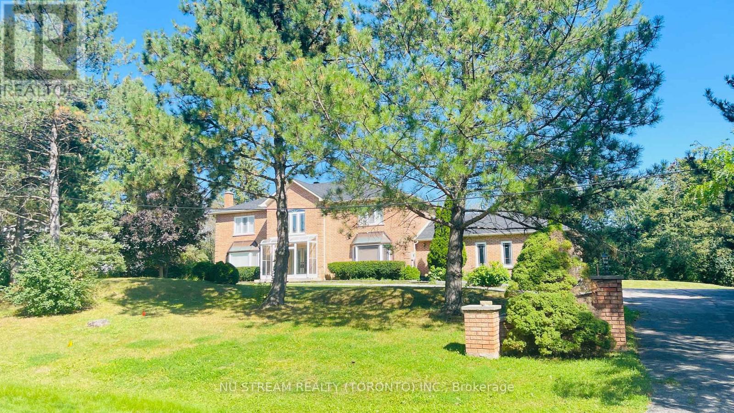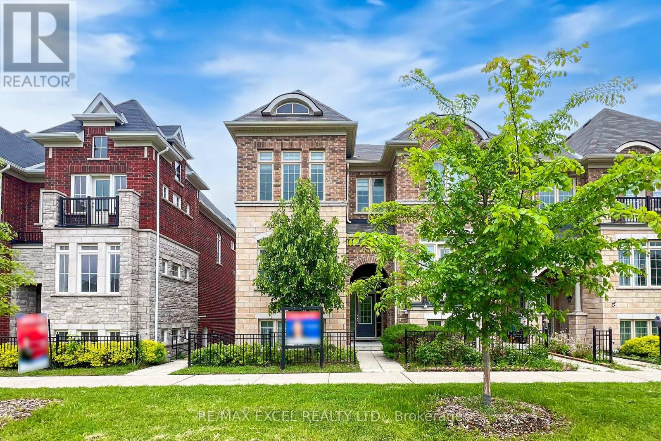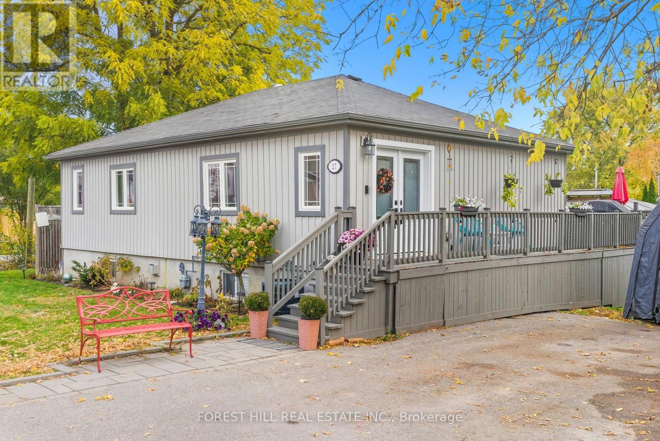409 - 56 Lakeside Terrace
Barrie, Ontario
This is a spacious and beautiful 2-bedroom, 2-bathroom corner unit condominium boasts approximately 804 sq. ft.(per builder)of modern living space, offering both comfort and style with soaring 9' ceilings, ensuite laundry and modern appointments including stainless steel appliances and LVP/porcelain tile throughout. Soak in the gorgeous views from your private corner balcony overlooking Little Lake! Enjoy the convenience of one parking space and a locker for extra storage. Enjoy smart home technology including smart thermostat, with control of the door locks, heat setting and Building communications through the 1 Valet app on your smartphone. Building amenities include a roof top terrace, gym, party room with pool table, pet spa, and guest suite. With its cottage country setting and quick access to local amenities and Hwy 400, residents can have the best of both worlds! Don't miss this opportunity for lakeside living at its finest! (id:61852)
Real City Realty Inc.
16 Sycamore Drive
Markham, Ontario
Welcome to this stunning, fully renovated detached home that exudes luxury, comfort, and timeless elegance in every detail. From the moment you enter the grand foyer, you're greeted by crisp new tile flooring, smoothed ceilings, and an immediate sense of sophistication. Thoughtfully designed and meticulously updated, this residence offers the perfect blend of modern finishes and functional living spaces for today's discerning homeowner.The main floor features a spacious office, a convenient laundry room with an additional entrance, and a seamless flow through the living, dining, and family rooms, all with engineered hardwood flooring and pot lights throughout. The bright kitchen has been beautifully refreshed with refaced cabinetry, new countertops, backsplash, sink, faucet, and stainless steel appliances including a new range, dishwasher, and microwave. The eating area opens to a large deck and stone patio, ideal for entertaining or simply enjoying the private backyard oasis.Upstairs, the primary retreat is a true sanctuary - featuring engineered hardwood floors, a private balcony, and a brand-new spa-inspired 5-piece ensuite bathroom with elegant finishes and pot lights. The four additional bedrooms offer ample space, each with new broadloom carpet, while the updated hall bathroom features a contemporary 5-piece design with modern lighting.The fully finished basement includes vinyl flooring throughout, a full kitchen, full bathroom, and a separate entrance - perfect for in-laws, guests, or a live-in caregiver.Every inch of this home has been freshly painted, complete with new baseboards and tasteful updates throughout. Enjoy unobstructed views of the CN Tower and downtown Toronto from the south-facing bedrooms, and take advantage of being directly across from Bayview Reservoir Park - a true gem for nature lovers.Move right in and experience the perfect combination of luxury, functionality, and location in one of the area's most sought-after communities. (id:61852)
Sutton Group-Admiral Realty Inc.
1705 - 9255 Jane Street
Vaughan, Ontario
Bright and spacious corner suite combines elegance and comfort with 2 bedrooms, 2 full baths, and a private balcony offering serene, unobstructed views of the landscaped grounds. 9-ft ceilings, this unit is filled with natural light throughout. Includes 2 premium side-by-side parking spaces and 1 locker. Enjoy resort-style amenities including a pool, gym, sauna, party room, and lounge, all within a secure 24/7 gated community with concierge service.A rare blend of luxury, lifestyle, and location! (id:61852)
RE/MAX Hallmark Realty Ltd.
Ground - 114 Leitchcroft Crescent
Markham, Ontario
***Location Location Location*** Steps To Public Transit, Shopping, Restaurants, Park And Green Space And All Amenities; Minutes To 404/407/Hwy 7; Close To Top-Ranking St. Robert H.S***Amazing Bachelor The Ground Floor Basement Including Beautiful Backyard. (id:61852)
Eastide Realty
901 - 9500 Markham Road
Markham, Ontario
Greenpark Built Luxurious Condo With Open Concept Layout; 9 Feet Ceiling, Across To Mt. Joy Go Train Station. High Ranking Schools Nearby Includes Bur Oak Secondary School, Pierre Elliott Trudeau High School & French Immersion. Community Center, Arena & Shops. 1 Bedroom + Den, Den can be used as a nursery, or an office space, 9' Ceilings, Balcony, Kitchen Granite Counter Top, Beautiful backsplash Parking And Locker. Amazing East Views From Your Living Room And Balcony With Lots Of Sunlight! (id:61852)
Sutton Group-Admiral Realty Inc.
2 - 11 Lytham Green Circle
Newmarket, Ontario
Direct from the Builder, this townhouse comes with a Builder's Tarion full warranty. This is not an assignment. Welcome to smart living at Glenway Urban Towns, built by Andrin Homes. Extremely great value for a brand new, never lived in townhouse. No wasted space, attractive 1 bedroom, 573 Square Feet One parking spot and Two lockers, a Second Spot Can Be Purchased For $10,000.00. Brick modern exterior facade, tons of natural light. Modern functional kitchen with open concept living, nine foot ceiling height, large windows, quality stainless steel energy efficient appliances included as well as washer/dryer. Energy Star Central air conditioning and heating. Granite kitchen countertops. Perfectly perched between Bathurst and Yonge off David Dr. Close to all amenities & walking distance to public transit bus terminal transport & GO train, Costco, retail plazas, restaurants & entertainment. Central Newmarket by Yonge & Davis Dr, beside the Newmarket bus terminal GO bus (great accessibility to Vaughan and TTC downtown subway) & the VIVA bus stations (direct to Newmarket/access to GO trains), a short drive to Newmarket GO train, Upper Canada Mall, Southlake Regional Heath Centre, public community centres, Lake Simcoe, Golf clubs, right beside a conservation trail/park. Private community park, dog park, visitor parking, dog wash station and car wash stall. Cottage country is almost at your doorstep, offering great recreation from sailing, swimming and boating to hiking, cross-country skiing. The condo corporation and unit is now registered. (id:61852)
Harvey Kalles Real Estate Ltd.
47 Mindanao Avenue
Markham, Ontario
Introducing the stunning "Coveside" model by Fieldgate Homes at Upper East Side Unionville! This exceptional home features 2,754 sqft. plus 250 sqft Coach House. The main residence offers 4 spacious bedrooms and 3.5 bathrooms, while the Coach House includes a private 1 bedroom and 4-piece bath - perfect for extended family or potential rental income. Enjoy separate entrances to both the basement and coach house. Upgraded with $85,000 in builder enhancements, including 10-ft ceilings, a kitchen extension, quartz countertops, designer backsplash, and premium tile flooring. Situated in one of Markham's desirable communities, just minutes from Hwy 404, supermarkets, restaurants, community centre, top-ranked schools, and parks. Assignment Sale, under construction, Live in and invest! (id:61852)
Century 21 Leading Edge Realty Inc.
10813 Victoria Square Boulevard
Markham, Ontario
Location! Location!! Huge Building Lot 77 x 195 In Victoria Square! Builders/Developers or Build Your Dream Home, 15000 sf. large lot, Cozy Bungalow, Finished Basement, Bathroom With Skylight, In An Area Of Estate Lots, Woodbine By-Pass Make This Area A Residential Street With No Through Traffic, Minutes To Hwy 404. Country Living Style In Markham, Fully Fenced Backyard With Mature Trees, Enjoy Beautiful View And Private Life. Newer roof. Inground Pool And Hot Tub. (id:61852)
Century 21 Kennect Realty
79 Metcalfe Drive
Bradford West Gwillimbury, Ontario
Welcome to this Immaculate and Stunning 3+2 Bedroom, 3 full Bathroom Bungalow with a 2-Car Garage featuring Inside Entry with a Loft Storage Space to this gorgeous home. Upgraded W/ A Grand 17-foot Entryway, California Shutters, California Knockdown Ceilings, Rounded Corners, Pot Lights, Plaster Crown Moulding, 9'Ceilings, & Hardwood Floors On Main. The Kitchen Features Granite Counters W/Backsplash, Breakfast Bar, Stainless Steel Appliances & A Walkout To The Large Upper Deck. Primary Bedroom Features Hardwood Floors and Large enough for a King Sized Bed with a 4 Pc Ensuite complete with a Soaker Tub and Separate Shower & a Walk-in Closet. The Dining Room has a Coffered Ceiling and Pillars to separate the space from the Living Room with Vaulted Ceilings. Main Floor Laundry with access to the Garage. The Bright Walk-Out Basement is an Entertainers Dream with a Large Open 800+ Sqft Great Room W/ a Fireplace & Wet Bar. The Basement Features a Bedroom with a Semi-Ensuite Bath, a Den and a Cold Room. The Basement is very bright with windows and a Full Walk-Out to another Large Deck. (id:61852)
Century 21 Heritage Group Ltd.
4 Willow Creek Drive
Markham, Ontario
Stunning Home in Prestigious Devil's Elbow Situated on one of the best lots in Devils Elbow Estates, this magnificent residence offers over 6,200 sq. ft. of finished living space on a sprawling 1.15-acre lot (172' x 293'). An extraordinary property that combines timeless elegance with modern upgrades perfect for luxurious family living.Grand cathedral foyer with floating staircase, Formal living and dining rooms for elegant entertaining, Upgraded gourmet kitchen with granite counters and custom cabinetry, Bright solarium room ideal for relaxing or entertaining, Multiple fireplaces and stylish pot lights throughout,Expansive finished basement (~2,000 sq. ft.) with wet bar and hardwood flooring perfect for games, guests, or in-law suite potential, 3-car garage plus circular driveway ample parking for guests, over an acre of private outdoor garden oasis, Close to top-ranked schools, Near community center, shopping malls, restaurants, and supermarkets,Easy access to major highways. This is your chance to own in one of Markham most sought-after neighbourhoods. Do not miss this rare opportunity schedule your private tour today! (id:61852)
Nu Stream Realty (Toronto) Inc.
283 Dundas Way
Markham, Ontario
Welcome To This Stunning End-Unit Townhome Featuring 3 Spacious Bedrooms And 2.5 Bathrooms. This Beautifully Designed Home Boasts An Open-Concept Main Floor With 9 Foot High Ceilings & Pot Lights, Creating A Bright And Inviting Atmosphere. Brand New Quality Engineered Hardwood Floors & Zebra Blinds Throughout & Freshly Painted. Primary Room Includes A 5pc Ensuite & A Walk-InCloset. Enjoy The South Facing Outdoor Patio. Perfect For Relaxing Or Entertaining Guests.The Lower Level Offers Direct Access To A Double Car Garage And Includes A Separate Side Entrance, Providing Added Convenience And Potential For A Private Living Space Or Home Office Setup.This Home Blends Style, Comfort, And Functionality In Every Detail Perfect For Modern Family Living. Close To Good Schools, Parks, Shops, Mount Joy Go Station. EXTRAS: Existing: S/S Fridge 2025, S/S Stove, Range Hood (2025), S/S Dishwasher, Washer & Dryer, All Elf's, AllWindow Coverings, Furnace, CAC, Gdo + Remote, Central Vacuum Rough-In, Security Camera Above Garage Door. The Monthly Property Owners' (POTL) Fee Is $128.97, Covering Snow Removal, Garbage Collection, And Common Area Maintenance. (id:61852)
RE/MAX Excel Realty Ltd.
27 Marina Drive
Scugog, Ontario
Welcome to 27 Marina Drive - a beautifully updated bungalow nestled in the sought-after lakeside community of Caesarea and just steps from Lake Scugog, known for it's sandy bottom beaches. This charming designer finished 2-bedroom, 2-bath home is light filled and offers an inviting open-concept layout. The stately Living/dining room is spacious and has 3 large picture windows. The main floor has hardwood and engineered hardwood through-out. The primary bedroom has garden doors to walk out to a private deck with lake and marina views and a luxurious 4 piece bath. A modern kitchen with granite countertops, white custom cabinetry, subway tile backsplash and a coffee bar. Walkout to the fully fenced back yard oasis with a spacious deck, a covered gazebo and lots of garden space - perfect for entertaining or relaxing outdoors. The finished lower level boasts a cozy gas Napoleon fireplace, pot lights, and a full modern bath, offering flexibility for a potential third bedroom or recreation space. Enjoy the serenity of lakeside living while being close to parks, trails, and all local amenities where you can play basketball, beach volleyball, enjoy the playground and skate park in the park right across the street. Boat, swim and fish and only ten minutes to amenities and restaurants in beautiful Port Perry. Imagine the possibilities. (id:61852)
Forest Hill Real Estate Inc.
