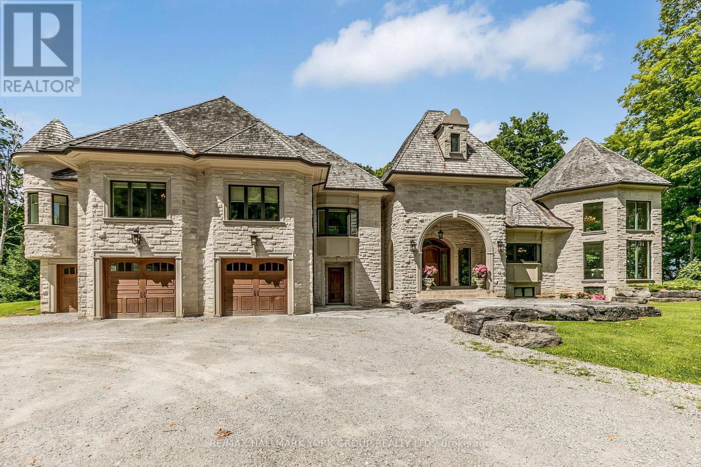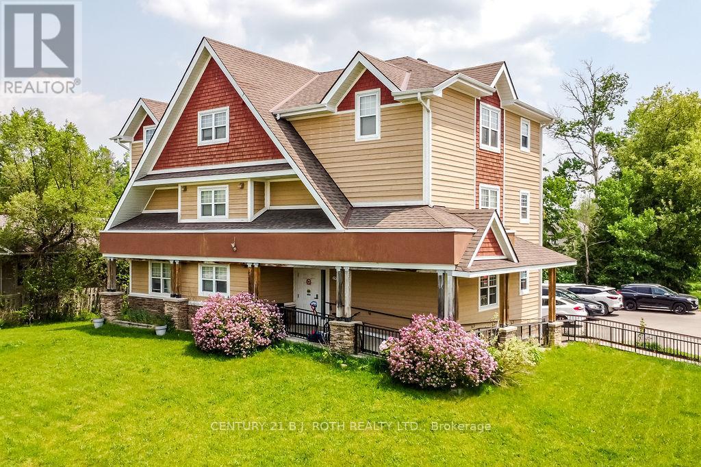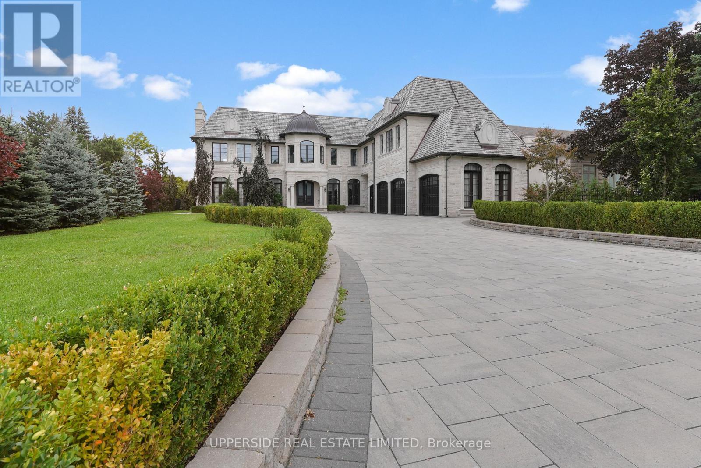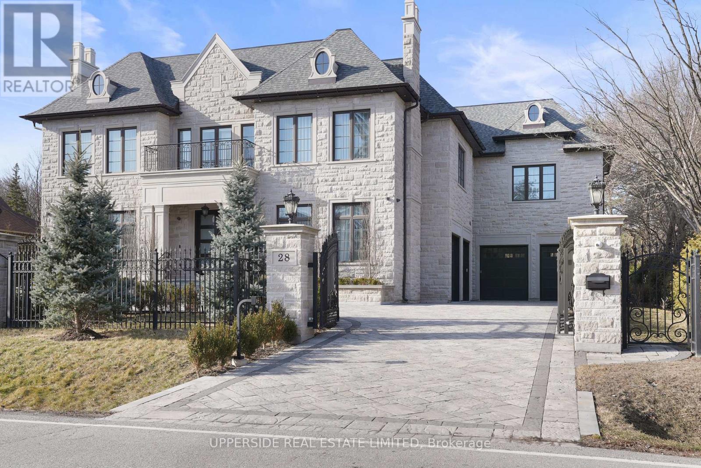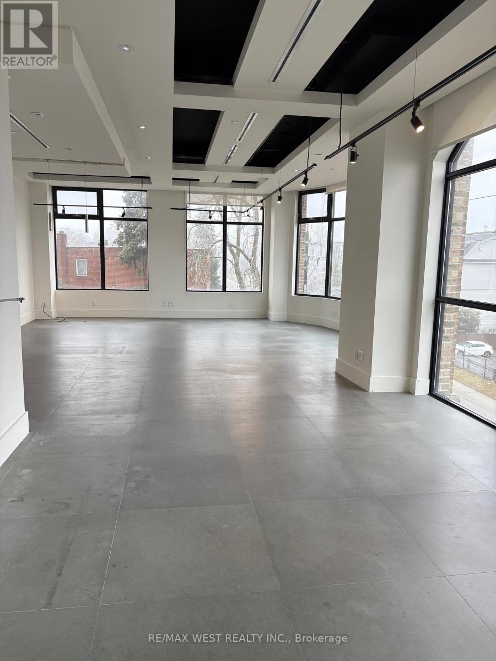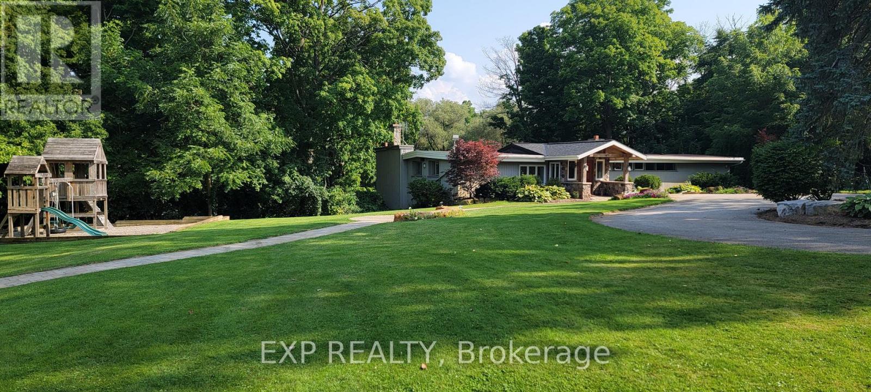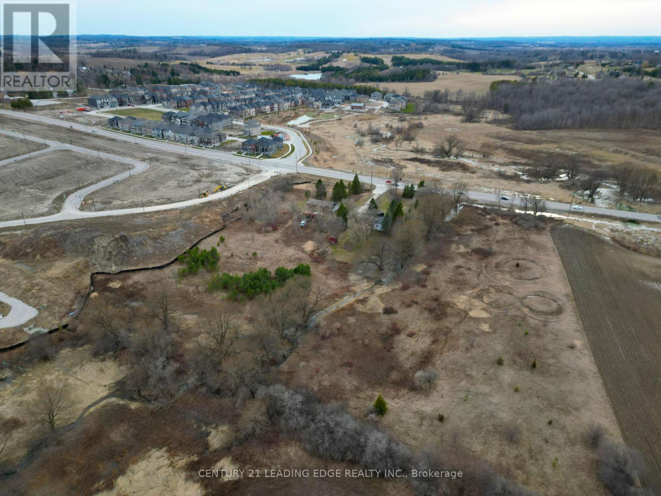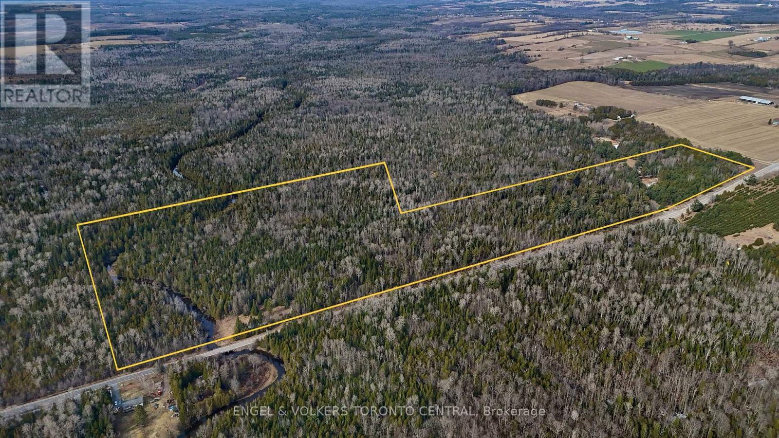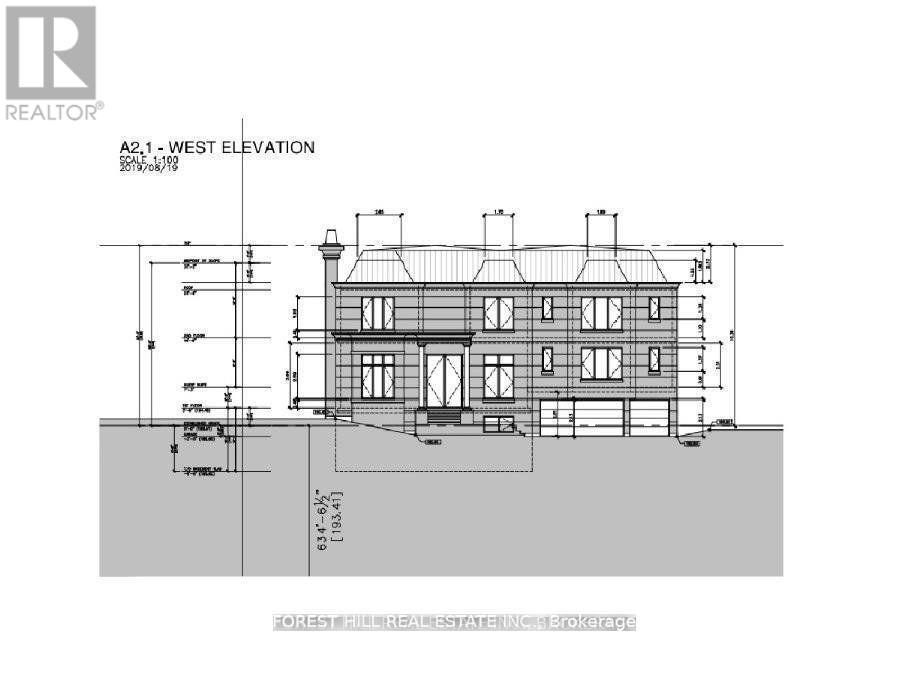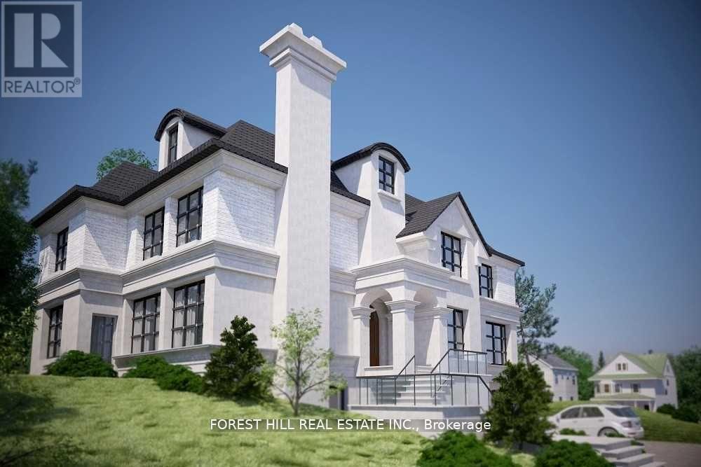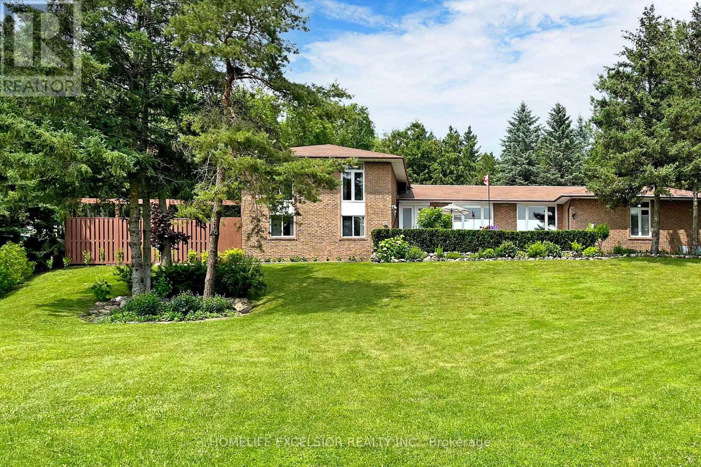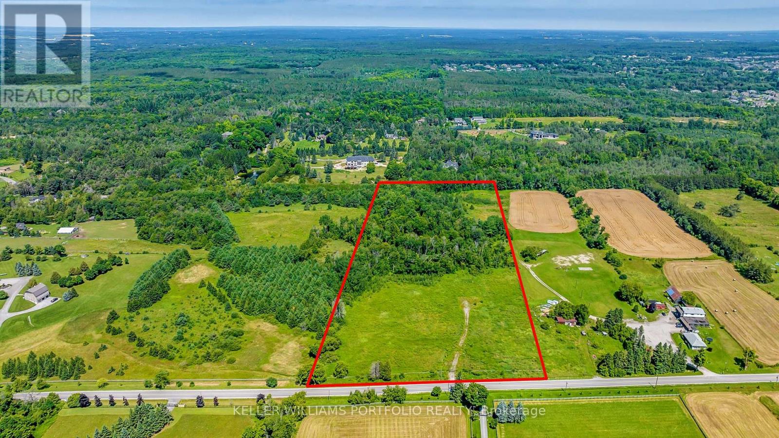5735 Concession Rd 6
Adjala-Tosorontio, Ontario
Two custom homes situated on this exceptional 118 acre property that is currently operating as a bison and Texas Longhorn cattle farm, located just minutes from the thriving town of Alliston. The main residence features a spacious eat-in kitchen with a walkout to a beautifully landscaped yard and pool. The ground level offers a family room, living room, office, and a primary bedroom, while the upper level boasts five generously sized bedrooms and a spa-like bathroom. The walkout lower level includes a large recreation room, kitchenette, and an additional bathroom. A second residence with a walkout bungalow built in 1998, provides two bedrooms on the main floor and three more on the lower level, making it ideal for multigenerational living. This impressive working farm is equipped with extensive infrastructure, including an 800-amp electrical service and a 10kW microFIT solar panel system that generates approximately $10,000 annually. There are six expansive grazing sheds, each measuring 32ft by 360ft, along with a 130ft by 50ft shop that features approximately 40 percent cold storage, which is attached to a 50ft by 80ft building offering roughly 90 percent cold storage. The beautiful bank barn includes two upper levels, thoughtfully designed for retail use and has potential living quarters, with the lower level set up for horses. Additional facilities include a 40ft by 100ft coverall building and several single-stall run-in sheds. Approximately 80 acres are workable, with a portion currently dedicated to pasture. (id:61852)
Coldwell Banker Ronan Realty
1865 Davis Drive W
King, Ontario
Welcome to 1865 Davis Drive a magnificent country estate nestled on 20 acres of pristine, forested land. This exceptional property offers the ultimate in privacy and tranquility, featuring a serene spring-fed pond, lush greenery, and an elegant stone exterior. Inside, the home boasts a chef-inspired gourmet kitchen, soaring vaulted ceilings, and floor-to-ceiling windows that fill the space with natural light and capture breathtaking views of the surrounding landscape. Warmth and luxury radiate throughout with multiple fireplaces, six spacious bedroom suites, and eight well-appointed bathrooms ideal for accommodating large families or overnight guests in comfort. Step outside to enjoy a resort-style outdoor pool, perfect for summer entertaining. A separate coach house, complete with its own private pool, adds versatility and charm ideal for guests, extended family, or a private retreat. This rare offering seamlessly blends the serenity of rural living with modern amenities in a truly unforgettable setting. (id:61852)
RE/MAX Hallmark York Group Realty Ltd.
192 Mill Street
Essa, Ontario
This ICF Construction 6 Plex Is Simply Stunning And Built Only 11 Years Ago making this a rare find! Units Are Separately Metered For Hydro/ Gas Plus 2 Units Are Designed For Wheelchair Accessibility! This Shows As Impressive Inside As It Does Out. Situated in the growing community Of Angus - Home Of Canadian Forces Training Centre (CFB Borden). Across From Mcdonalds, Shoppers Drug Mart, Sobey's, Lcbo and just 15 Minutes West Of Barrie And 20 Minutes North To Wasaga Beach.Situated On The Main Road Across From Popular Strip Mall On A Lot That Is .38 Acres. Simply No Improvements Can Be Made To This! **EXTRAS** lot measurements 82.59 ft x 158.60 ft x 99.81 ft x 167.28 ft (id:61852)
Century 21 B.j. Roth Realty Ltd.
2728 25th Side Road
Innisfil, Ontario
Attention builders and investors! Great Opportunity to build your dream home on this rare 1 Acre sized property. Just steps away from Lake Simcoe and minutes away from Beautiful Friday Harbour Resort. This lot is fronting on two streets with 100 feet of frontage on the 25th Sideroad and also a private dead-end street of Wildwood Place. Two sewer stubs are already installed at the lot line on the 100 foot frontage portion on the 25th Sideroad, municipal water and gas are available at the road. A unique property in a great location for your new home! See diagrams for lot configuration and dimensions. (id:61852)
RE/MAX Hallmark Chay Realty
139 Thornridge Drive
Vaughan, Ontario
OPPORTUNITY KNOCKS - POWER OF SALE. PRIME DEVELOPMENT LAND TO BUILD YOUR DREAM HOME. LIVE AMONGST THE FINEST HOMES IN THORNHILL, WHILE ENJOYING THE PRIVACY OF ACREAGE. THIS WILL NOT LAST LONG AT THIS PRICE. POTENTIAL FOR SEVERANCE WITH PROPER STUDIES COMPLETED. (id:61852)
Get Sold Realty Inc.
26692 Kennedy Road
Georgina, Ontario
Build Your Dream Estate Moments From Lake Simcoe! An Exceptional Opportunity To Design And Build Your Custom Country Home On This Spectacular 25-Acre Private Parcel, Perfectly Located Just 1 Km From Willow Beach And 5 Km To Jackson's Point And The Briars Resort! The Property Offers 1.35 Acres Of Cleared, Ready-To-Build Land, Complete With A Gravel Driveway And 117-Meter Private Entrance Road From Kennedy Road. Fully Rezoned And Development-Ready, The Seller Has Completed All Key Investigations, Reports, And Site Preparations To Provide The Buyer With A Clear Path To Building Permit Approval Through The Town Of Georgina. Plans Permit The Construction Of A 5,300+ Sq Ft Custom Home With A Legally-Zoned Accessory Unit. The Site Already Features: Installed Driveway And Roadway Culvert sweeping Tile Beds For Optimal Drainage underground Conduit For Hydro Service 100 Amp Temporary Hydro Service (Upgradeable To 220 Amp)Staked Septic Bed Location With Approved Grading Plans just 15 Minutes North Of Highway 404 (Ravenshoe Road Exit), You'll Enjoy The Perfect Blend Of Privacy, Natural Beauty, And Accessibility. Minutes To The Shores Of Lake Simcoe, Renowned Marinas, Golf Courses, Fine Dining, And Charming Towns Of Keswick, Jackson's Point, And Sutton. This Is A Rare Chance To Create Your Bespoke Country Retreat Where Luxury Meets Nature! See Attachments For Full Zoning Details, Reports, And Site Schematics. (id:61852)
Exp Realty
26692 Kennedy Road
Georgina, Ontario
Build Your Dream Country Estate Home Moments From Lake Simcoe On This Spectacular 25-Acre Private Parcel, Plans Permit The Construction Of A 5,300+ Sq Ft Custom Home With A Legally-Zoned Accessory Unit And Accessory Building. Perfectly Located Just 1 Km From Willow Beach And 5 Km To Jackson's Point And The Briars Resort! The Property Offers 1.35 Acres Of Cleared, Ready-To-Build Land, Complete With A Gravel Driveway And 117-Meter Private Entrance Road From Kennedy Road. Fully REZONED And Development-Ready, The Seller Has Completed All Key Investigations, Reports, And Site Preparations To Provide The Buyer With A Clear Path To Building Permit Approval Through The Town Of Georgina. Plans Permit The Construction Of A 5,300+ Sq Ft Custom Home With A Legally-Zoned Accessory Unit. Build Your Dream Estate Moments From Lake Simcoe! (id:61852)
Exp Realty
2 Upper - 360 Enford Road
Richmond Hill, Ontario
Great Location for small Business/office space. (id:61852)
Coldwell Banker The Real Estate Centre
207 - 2 Campbell Drive
Uxbridge, Ontario
Professional building-Fantastic location in front of the Hospital -Plenty of surface parking-Large foyer-Manager available-approx 1074 sq ft with bright reception office and 3 rooms-.Elevator available-underground parking available (id:61852)
Gallo Real Estate Ltd.
29 Riverside Boulevard W
Vaughan, Ontario
Experience The Pinnacle Of Luxury Living In This Extraordinary Stone Mansion, Nestled On The Coveted 'Riverside Boulevard' In The Heart Of Thornhill. This Prestigious Estate Is Set On An Expansive 104 X 367 Ft Lot, Meticulously Manicured And Adorned With Lush Foliage. Step Inside To Discover A World Of Opulence, Where Convenience Meets Grandeur. Your Personal Elevator Provides Easy Access To All Levels Of The Home, While Radiant Heated Floors Ensure Your Comfort During Colder Months. The Gourmet Kitchen, Inspired By Professional Chefs, Is Equipped With Everything You Need For Daily Family Living And Grand Scale Entertaining. It Boasts An Inviting Breakfast Area And A Spacious Pantry, Ideal For Those With A Passion For Cooking And Entertaining. This Exceptional Stone Mansion Offers A Unique Blend Of Luxury, Comfort, And Sophistication That Is Truly Unparalleled. It Is Not Just A Home, But A Lifestyle Statement. (id:61852)
Upperside Real Estate Limited
28 Thornridge Drive
Vaughan, Ontario
Step into the essence of upscale living with this stunning stone estate, located on the serene Thornridge Drive in the heart of Thornhill. Occupying a sprawling 100 X 180 ft lot, the property is a testament to thoughtful landscaping and natural beauty. Inside, the home is a masterpiece of design and functionality, equipped with features that enhance everyday living. The convenience of an in-house elevator and the comfort of radiant heated floors during the cooler months are just the beginning. The kitchen is a chefs dream, designed for both family life and hosting grand events, complete with a welcoming breakfast nook and spacious pantry. This distinguished stone mansion is more than a home; it's a blend of luxury, comfort, and style, crafted for those who seek an unparalleled living experience. (id:61852)
Upperside Real Estate Limited
307-308 - 10376 Yonge Street
Richmond Hill, Ontario
CAN DIVIDE UNITS INVESTMENT OPPORTUNITY LEGAL "WORK/LIVE" excellent medical facility spa, treatment center, limestone floors throughout, plenty of parking, R/IN FULL KITCHEN RESIDENTIAL SUITE AND COMMERCIAL SUITE CONDO RARE ZONING PLENTY OF PARKING,2 SEPARATE METERS, PLENTY OF WINDOWS CORNER UNIT, HIGH-QUALITY FINISHES WILL NOT BE DISAPPOINTED. OFFICE 2177 SQFT 2 underground PARKING WITH LOCKER AND BUILDING FRONTING YONGE ST IN THE HEART OF DOWNTOWN RICHMOND HILL, STEPS TO PERFORMING ARTS CENTER, TRANSIT.note space is divisible. (id:61852)
RE/MAX West Realty Inc.
9 Trillium Drive
Aurora, Ontario
Welcome To This Beautifully Maintained, Spacious 4-Bedroom Home With A Rare 60+ Wide Frontage, Perfectly Situated On One Of Aurora Highlands Most Desirable Streets In Aurora! Ideal For Investors Or A Growing Family, This Well-Kept Gem Is A Lucky Find. The Home Features A Generous Center Hall Design, An Updated Kitchen With A Breakfast Island That Flows Seamlessly To A Walkout Deck Overlooking A Private Backyard. The Family Room Exudes Warmth With Its Inviting Fireplace, Ideal For Cozy Nights In. A Newly Finished Basement With A 3-Piece Bathroom Adds Extra Comfort And Value, While A Separate Side Entrance Enhances Convenience. Located Near Top-Ranked Elementary And High Schools, Including Aurora High School And Dr. G.W. Williams School With Its IB Program, This Home Is Just Steps From Yonge Street, Parks, Shops, Amenities, And More. Enjoy The Flexibility Of A Closing Date Tailored To Your Needs! (id:61852)
Homelife Broadway Realty Inc.
6165 19th Avenue
Markham, Ontario
Welcome to 6165 19th Ave., Markham a truly unique country estate offering the best of both worlds: ultimate privacy and serene natural surroundings, all within minutes to modern conveniences. This warm and inviting 4-bedroom, 4-bathroom bungalow inspired by Frank Lloyd Wrights signature style is thoughtfully integrated into the landscape. Floor-to-ceiling windows along the back of the home flood the interior with natural light and provide breathtaking views of the wooded rolling lot and creek. The recently updated kitchen features poured-in-place concrete countertops and rich wood cabinetry. A built-in wall oven and a spacious walk-in pantry make it both beautiful and functional. And the kitchen boasts stunning views of the property including wildlife such as deer, foxes, turkeys, and a great heron. The great room is a showstopper, with soaring 20+ ft ceilings, exposed wooden beams and a natural granite stone wood-burning fireplace perfect for family gatherings or quiet romantic evenings in. The primary suite is a tranquil retreat, complete with a steam feature and jetted soaking tub in the ensuite and a wood burning fireplace. The home is fully wired with CAT-5 making it ideal for modern living. With two wood-burning fireplaces and an additional gas fireplace, warmth and comfort are never far away. Outside, the detached three-car garage with workshop and loft is a dream for hobbyists or those seeking extra space. With utilities already in place, the loft offers untapped potential and can be transformed into a games room, home office, or garden suite. The oversized patio and deck are perfect for entertaining including summer nights around the built-in gas firepit. Natural gas service, a rare feature for a country property, adds value and efficiency. Whether you're seeking a forever family home or a weekend escape, this one-of-a-kind property delivers charm, character, and lifestyle. Dont miss your chance to own this exceptional gem in Markham's countryside. (id:61852)
Exp Realty
970 Metro Road N
Georgina, Ontario
Welcome to your future dream property in the heart of Keswick. This vacant lot, approximately 60x148 feet, offers a rare opportunity to build your ideal home or getaway in a peaceful, nature-filled setting. With endless potential, you can design a space that reflects your personal style be it a charming cottage retreat, a sleek modern home, or a beautifully landscaped garden sanctuary. Even better building plans have already been created and are available for interested buyers, making it easier than ever to bring your vision to life. Surrounded by natural beauty and just moments from the shores of Lake Simcoe, you'll enjoy easy access to a wide range of outdoor activities. Spend your days boating, fishing, swimming, or simply taking in the tranquil lake views this location is perfect for those who love to connect with nature. Despite its quiet surroundings, this property offers the best of both worlds. Located just about an hour from downtown Toronto, it provides a convenient escape from the city without sacrificing accessibility. Whether you're looking to build your forever home or a seasonal retreat, this prime Keswick location delivers the ideal balance of relaxation and convenience. Don't miss the chance to turn this blank canvas into your personal oasis. Plans are ready your dream build starts here. (id:61852)
RE/MAX Hallmark Chay Realty
3049 Simcoe County Rd 27
Bradford West Gwillimbury, Ontario
Rare opportunity to own 7.61 acres of prime land in Bond Head, low density residential area as part of Bond Head Secondary Plan. Located at 3049 Simcoe County Road 27, Bradford West Gwillimbury, this property offers approximately 558' by 727' of frontage on County Road 27. Located close to golf courses, schools, recreation centres, and places of worship. (id:61852)
Century 21 Leading Edge Realty Inc.
3049 Simcoe County Rd 27
Bradford West Gwillimbury, Ontario
Rare opportunity to own 7.61 acres of prime land in Bond Head, low density residential area as part of Bond Head Secondary Plan. Located at 3049 Simcoe County Road 27, Bradford West Gwillimbury, this property offers approximately 558' by 727' of frontage on County Road 27. Located close to golf courses, schools, recreation centres, and places of worship. (id:61852)
Century 21 Leading Edge Realty Inc.
32 Philips Lake Court
Richmond Hill, Ontario
Welcome to This Beautiful Spectacular Ravine Home W/Breathtaking Golfing View, Excellent Neighbourhood. 9' Ft Ceiling,Hardwood Flooring Main Floor. Gourmet Chefs Inspired Kitchen With Huge Centre Island, Granite Countertops French Style Kitchen Cabinet .S/S Fridge ,Stove ,Dishwasher ,Washer ,Dryer. Light Fixtures. A must-see home that blends nature , comfort, and a prime location -schedule your viewing today! (id:61852)
Homelife Landmark Realty Inc.
574 Zephyr Rd
Uxbridge, Ontario
Welcome to this stunning 77-acre property nestled in a natural wooded setting, offering unparalleled privacy and tranquility. This expansive parcel of land presents a rare opportunity to create your dream retreat or development project. With all necessary building permits readily available, the possibilities are endless. Whether you envision a secluded estate, a nature-inspired resort, or a sustainable community, this property provides the perfect canvas for your vision to come to life. Embrace the beauty of nature and the serenity of seclusion on this remarkable piece of land. (id:61852)
Engel & Volkers Toronto Central
9 Vistaview Boulevard
Vaughan, Ontario
Prestigious 'Uplands' Area, Huge 80.45 X 143 Ft. Mature Lot. Golf & Ski Hills, Easy Access To Yonge Hwy 407, Hwy 7 & Shopping. Bright Open Concept, Living/Dining Room. Renovated Bathrooms. Stunning Sunroom/Solarium With Large Windows Overlooking Patio With Extensive Stone Work. Live Now Build Later With Coa Approved Plan For Construction Of 5600 Sqft New Home Not Including The Basement. Permits Can Be Obtained Within Few Weeks. (id:61852)
Forest Hill Real Estate Inc.
73 Riverside Boulevard
Vaughan, Ontario
Attention Builders And End Users: Prime Uplands Location, Golf & Ski Hills, Transportation, Easy Access To Yonge, Hwy 407, Hwy 7 And Shopping. Total Land Area 10,210Sq. Ft. According To The New Survey Attached. New Laminate Through Out, Samsung S S. Appliances, Furnace And Air Condition 2012, Plans & Permit For Construction Of Approximately 5771 Sq. Ft. Above Grade Plus 1756 Sq. Ft. Basement Available, Ready For Construction.La Has Interest In The Property. (id:61852)
Forest Hill Real Estate Inc.
550 Mount Albert Road
East Gwillimbury, Ontario
Client RemarksEscape To Your Private Oasis! This Custom-Built 4-Side Split Home Sits On Over An Acre Of SereneNatural Landscape, Surrounded by Majestic Trees. With over $250,000 Invested in Landscaping andUpgrades, Including A Striking Boulder Wall Along The Driveway, The Residence Seamlessly BlendsTimeless Charm With Nature's Tranquility. Inside, Discover An Inviting Open-Concept Living Space With A Renovated Kitchen (2018) Boasting High-End Finishes, Frigidaire S/S Appliances, AndAmple Storage. Sunlight Floods The Rooms Through Large Windows, Offering Captivating Views FromEverywhere. A Cozy Fireplace Graces The Living Room, While the Dining Area Seamlessly ConnectsIndoor And Outdoor Living. Conveniently Located Near Amenities, This Exceptional Property OffersA Harmonious Blend of Seclusion and Accessibility. (id:61852)
Homelife Excelsior Realty Inc.
4746 Vandorf Road
Whitchurch-Stouffville, Ontario
A Rare Find Premium Lot Offers Extra W--I--D--E 475 Foot Wide Lot Frontage With Full Frontal Clearing and Rear Forest On Approximately 15 Acres. Gorgeous Lot To Build The Home of Your Dreams. Sunny Property Is Stunning With A Southern Frontage Clearing. Area Offers Many Large Estate Homes and Properties, And Many Equestrian Facilities. Approval Letters, Site Plan, Design Plan and Survey All Available. Property is Located Conveniently For Commuters Sitting Minutes to 404/ DVP 401 Highways, and 10 Minutes to Go Train Station. All This Wrapped In A Rare Exquisite Landscape Nestled On The Prestigious Vandorf Sideroad. Property Enveloped By Newer Gate and Fencing. **EXTRAS** Please Book Appointments Through Front Desk With Immediate Confirmation, Please Do Not Walk Property Without Booking Through Front Desk. (id:61852)
Keller Williams Portfolio Realty

