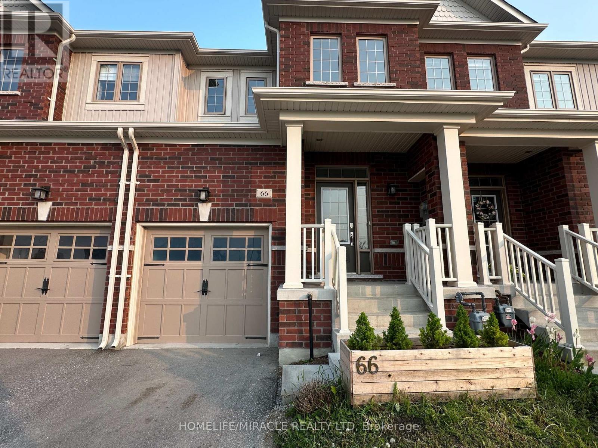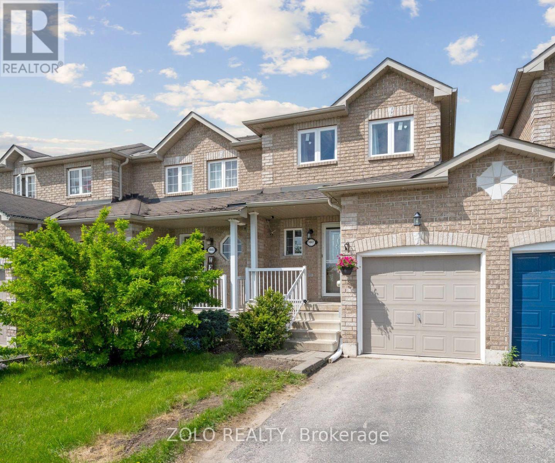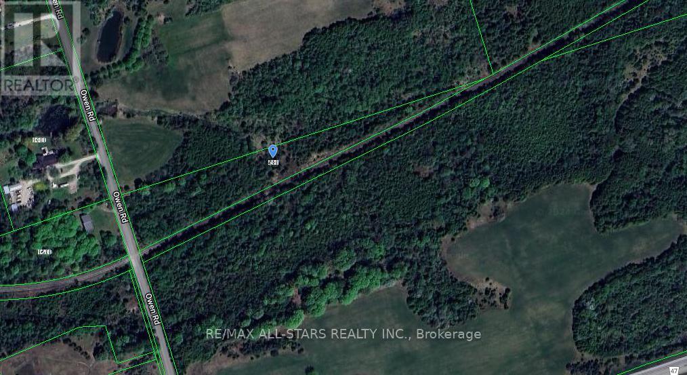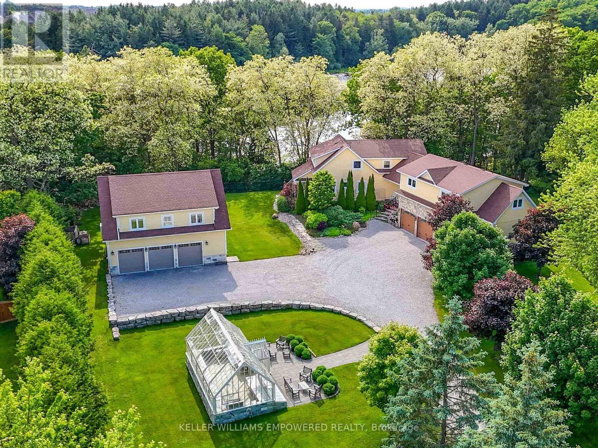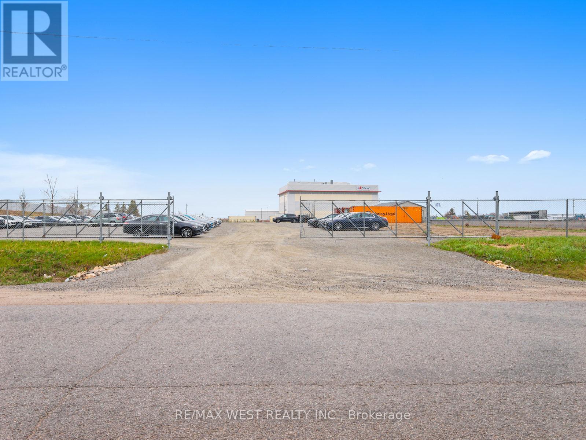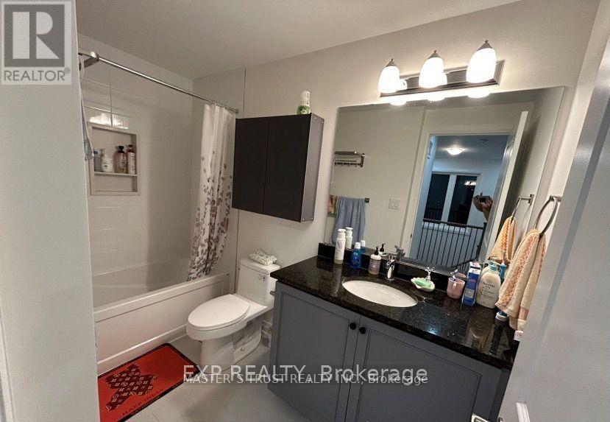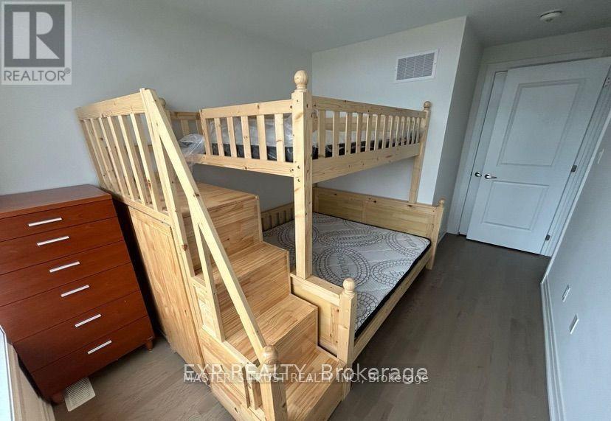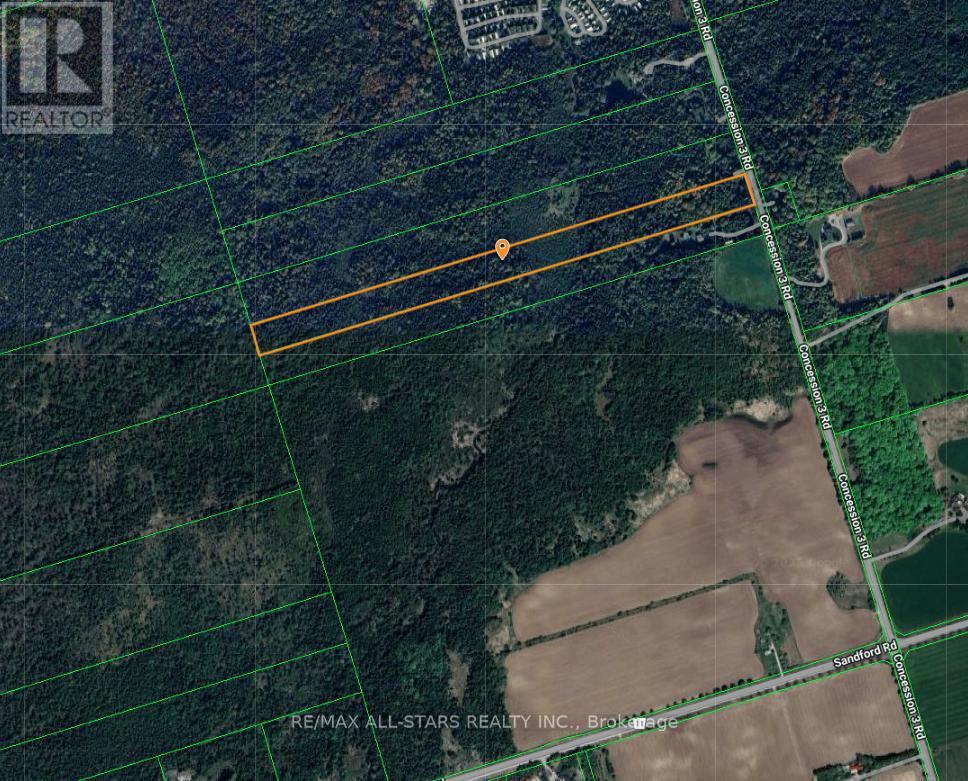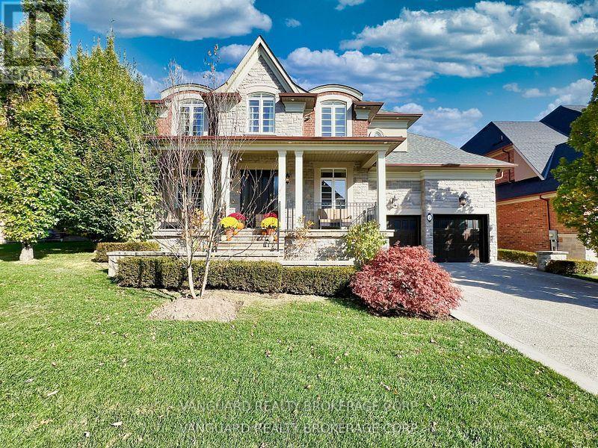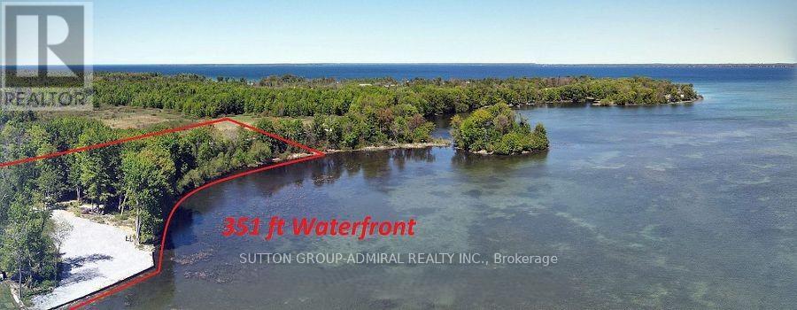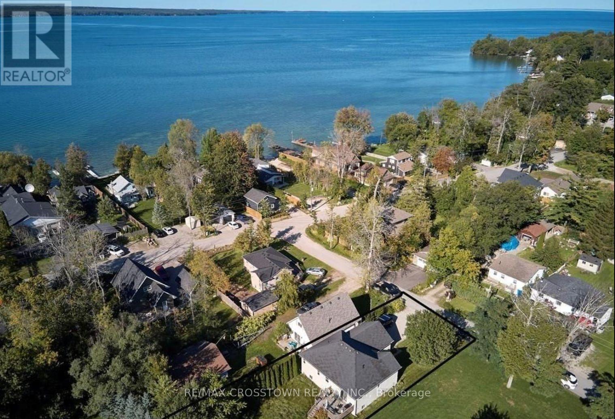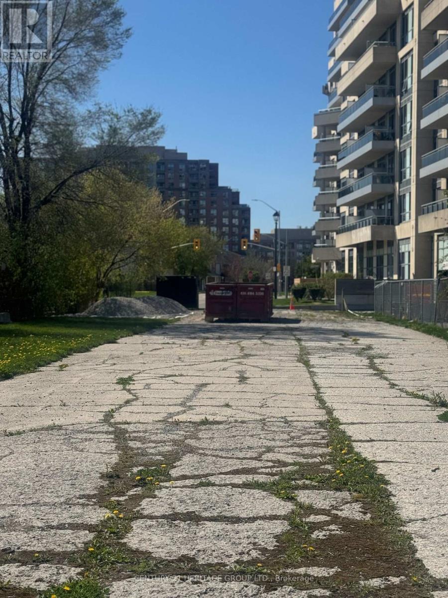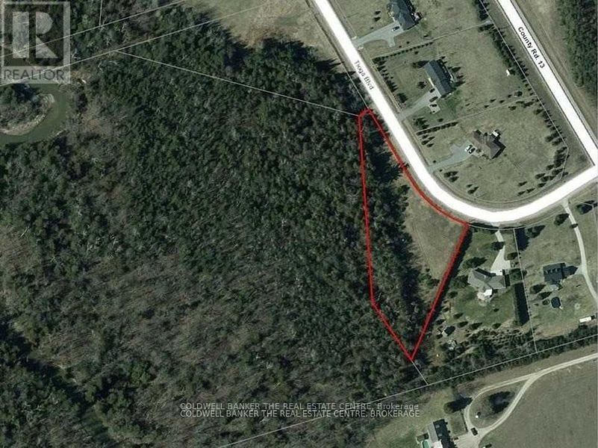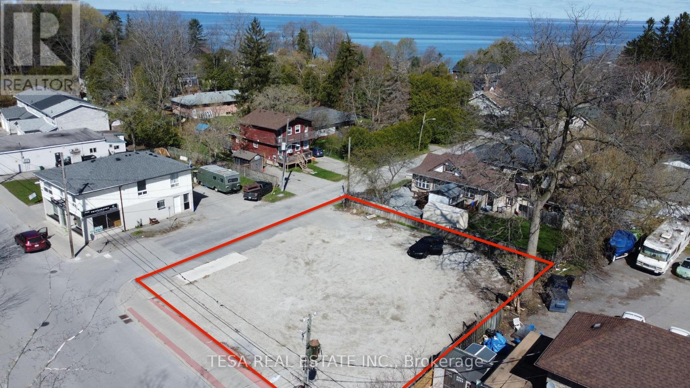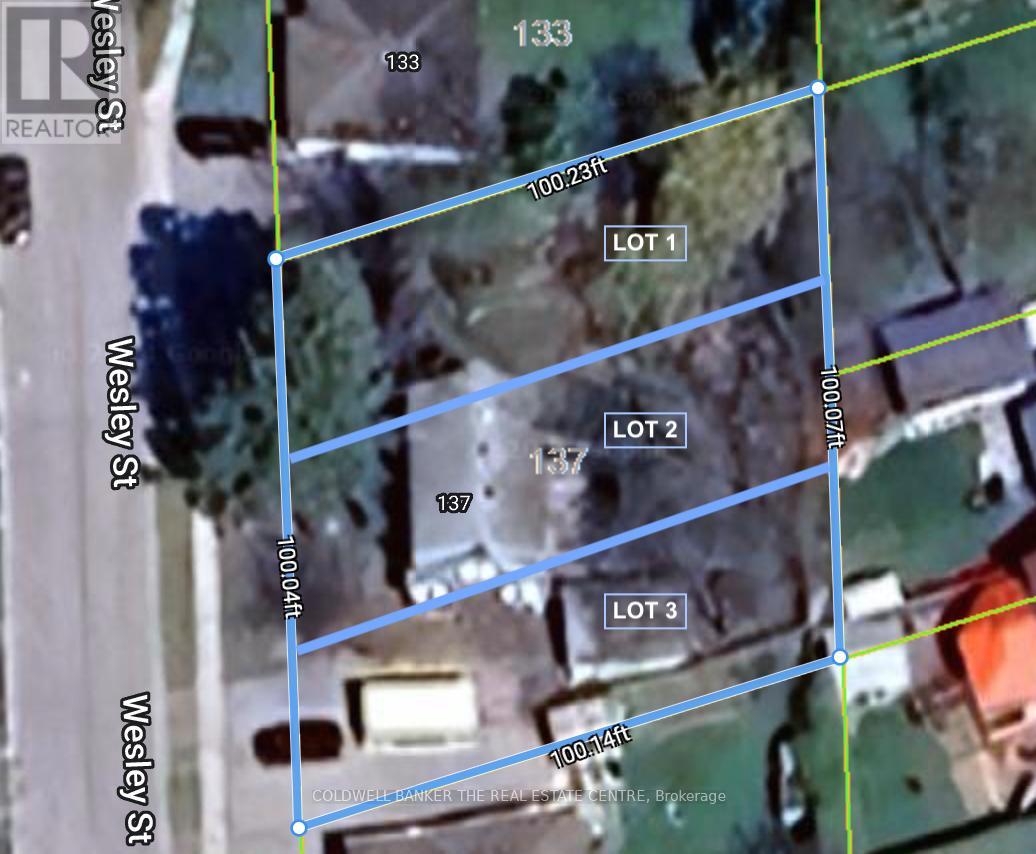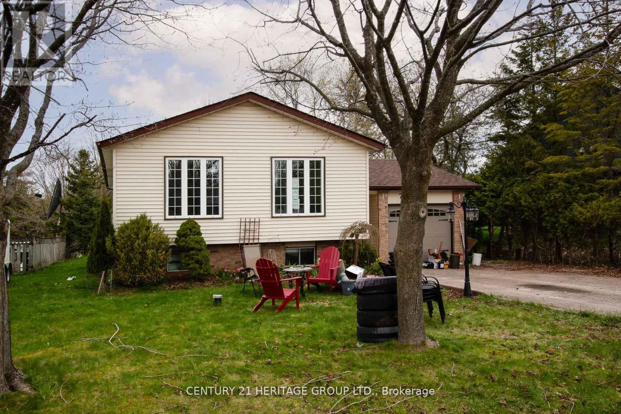66 Clifford Crescent
New Tecumseth, Ontario
About 2 Years & 6 Months New! Enjoy Modern Living With This Freehold Townhome Centrally Located To All Of Your In-Town Needs. Spend Less Time Cleaning & More Time Living With Its Manageable Size & Affordable Carrying Costs. Upgraded In All The Right Places, With Plenty Of Storage & Additional Living Space To Use As You See It 1937 Square feet. Right Across The Property, There Is A Newly Developed Plaza With Medical Centre, No Frills & Many More. Perfect For First-time Buyers And Young Professionals. Only Mins To Hwy 9/27/400 An Ideal Commuter Location To/From The GTA. (id:61852)
Homelife/miracle Realty Ltd
16895 Mccowan Road
Whitchurch-Stouffville, Ontario
Nature Meets Luxury! Discover this absolutely stunning vacant lot in the charming hamlet of Cedar Valley, Stouffville. This beautifully 77' x 200' parcel comes with site plan approval for a 4,400 sq. ft. luxury home, perfectly positioned on a peaceful street where McCowan Road ends at Cherry Street ensuring minimal traffic and maximum privacy. Bordering the 52-acre Mitchell Tract and directly opposite 120 acres of York Region Forest, this location is a haven for nature lovers. Explore over 800 acres of connected forest with walking, cycling, and horseback riding trails, plus excellent boarding facilities nearby. Surrounded by custom-built, multi-million dollar homes, this property offers the ideal blend of tranquillity and prestige. Just minutes from Hwy 404 and easily accessible from Toronto, its a prime location for your dream home. (id:61852)
Right At Home Realty
2115 Adullam Avenue
Innisfil, Ontario
Vacant land being sold under power of sale. As per Geowarehouse Property Description is "Townhouse block - freehold units". Property has site plan approval for 9 Freehold Towns. Listing Brokerage & Mortgagees give no representations or warranties and are selling "AS IS". Buyer to do their own due diligence (id:61852)
RE/MAX Premier Inc.
1447 Rankin Way
Innisfil, Ontario
ATTENTION FIRST-TIME HOME BUYERS! MOTIVATED SELLER ~~~This charming freehold townhome is an incredible opportunity to step into the real estate market. Ideally located just minutes from shopping, restaurants, schools, and beautiful Lake Simcoe perfect for summer beach days! This bright and well-maintained home offers 2 spacious bedrooms in an amazing family friendly neighborhood. The kitchen overlooks the living room, which is filled with natural light thanks to a new massive oversized sliding glass door that leads to the backyard. Step outside to a fully permitted deck , a fantastic space for entertaining with no rear neighbors, offering exceptional privacy. The unfinished basement presents a blank canvas, ready for your personal touch and design ideas. The garage has a pass through door to the backyard making lawn maintenance a breeze. Don't miss out on this amazing starter home in a prime location! (id:61852)
Zolo Realty
0 Owen Road
Uxbridge, Ontario
Rare Find! Very Desirable Owen Road Location For Your Dream Build - Mere Minutes to Town Amenities. You Can Walk to Wal-Mart !! This Beautifully Treed Triangular Shaped Parcel Fronts on a Low Traffic Paved Road In An Area Of Lovely Country Estates. Property Regulated by LSRCA - Buyer to Satisfy Themselves Regarding Building Permits, Building Envelopes, Etc. (id:61852)
RE/MAX All-Stars Realty Inc.
6 And 8 Macleod Estate Court
Richmond Hill, Ontario
1.014 acres backing onto Protected Phillips Lake, in the center of York Region! Enjoy Muskoka views every day of the week from Richmond Hill! Unmatched 4-season scenic views of the lake. Prefect for multigenerational living with main home and secondary suite w/ elevator! Main home boasts spacious principal rooms flooded w/natural light. Dream kitchen features valence lighting, centre island accented w/pendant lights & room for 4 stools w/soapstone countertops overlooking the family room & sunroom w/ window wall & floor-to-ceiling stone gas fireplace, reclaimed vintage wood mantle & unparalleled lake views. Amazing primary bedroom w/ soaring cathedral ceilings, gas fireplace w/granite surround, spa-like ensuite w/vaulted ceiling, brick feature wall, reclaimed barn beam built vanity & 2 walk-in closets. Primary bedroom laundry area & 2nd floor main laundry rm. Lower level boasts a perfect family recreation room. Observation deck in rear grounds overlooking Phillips Lake. Table space for games on the grounds. Secondary completely self-sustaining suite features 16 ft. ceiling in great room w/amazing western lake views from your balcony, wide-plank flooring, fireplace, dining area, built-in speakers & reclaimed beam wall feature. Kitchen features primary bedroom with soaring ceilings, Romeo & Juliet balcony, 6-pc ensuite w/double sink, stone countertop featuring one wheelchair accessible sink & zero-barrier access to shower, Heated 6-car garage between main and secondary homes w/ elevator access to secondary suite. Breathtaking 364 sq. ft. greenhouse serves to satisfy your green thumb or for hosting garden parties, rain or shine! Walking distance to Yonge Street. Excellent schools and golfing nearby. Just 5 minutes to fine dining & shops offered in Richmond Hill, Aurora. (id:61852)
Keller Williams Empowered Realty
2457 Doral Drive
Innisfil, Ontario
Prime 2-Acre Industrial Lot in Innisfils Fastest-Growing Commercial HubFully graded, graveled, fenced & gated 2 acres (unserviced) in the thriving Innisfil Industrial Parkjust off Innisfil Beach Rd and Hwy 400. Ramp upgrades and major new builds are transforming this corridor into a marquee commercial/industrial destination. Surrounded by national brands (auto OEMs, warehouses, modern industrial), the site offers top exposure, quick highway access, and serious long-term growth. ~10 min to Barrie, ~20 min to Bradford.Zoning: IBP-5 (Industrial Business Park)Uses include: outside storage, warehouse/distribution, truck terminal, manufacturing, equipment sales, farm dealer, auto body, dealership, office, restaurant, convenience store, cannabis, school/training centre, veterinary clinic, hotel/motelplus light industrial, warehousing, and contractors yards.Why this site: highway visibility, modern neighbours, booming demand, and scarce premium industrial land in a blue-chip park. (id:61852)
RE/MAX West Realty Inc.
Room 1 - 21 Jack Carson Drive
Markham, Ontario
Welcome To Markham's Finest Neighbourhood- Cornell. Has 1 Bedrooms, 1 Shared Full Bath Room; Open Concept Kitchen Overlooking The Large Family Area, Parking by street. Close To All Amenities, Steps To Community Centre, Markham Stouffville Hospital Go Transit, Shops And Excellent Schools. No Pets, No Smoking, Credit Check/Score. Internet & Utilities included (id:61852)
Master's Trust Realty Inc.
Room 2 - 21 Jack Carson Drive
Markham, Ontario
Welcome To Markham's Finest Neighbourhood- Cornell. Has 1 Bedrooms, 1 Shared Full Bath Room; Open Concept Kitchen Overlooking The Large Family Area, Parking by street. Close To All Amenities, Steps To Community Centre, Markham Stouffville Hospital Go Transit, Shops And Excellent Schools. No Pets, No Smoking, Credit Check/Score. Internet & Utilities included (id:61852)
Master's Trust Realty Inc.
0 (9420) 3rd Concession
Uxbridge, Ontario
A rare opportunity to own 15 scenic acres with a creek just minutes from Uxbridge. This private building lot features a beautiful creek running through the property, offering a peaceful natural setting for your dream home or country retreat. Enjoy a mix of open space and mature trees, ideal for a custom build with room to roam. Conveniently located close to town amenities with easy access to the GTA, this property blends rural charm with modern convenience. (id:61852)
RE/MAX All-Stars Realty Inc.
7 Cape George Trail
King, Ontario
Welcome to 7 Cape George Trail in Nobleton stunning modern residence that redefines luxury living. This exquisite 4-bedroom, 6 bath home offers a perfect blend of elegance and functionality. The main floor features a harmonious mix of tile and oak hardwood, enhanced by custom drapery and intricate plaster moldings that add a touch of refinement. The heart of the home is the beautiful kitchen, showcasing an oversized center island, high-end stainless steel appliances including a Miele fridge and dishwasher and ample storage. The quartzite countertops and backsplash create a stunning focal point, making this space perfect for both cooking and entertaining. Upstairs, you'll find four spacious bedrooms, including a luxurious primary suite complete with a private balcony and a cozy sitting area. The master bath is a spa-like retreat featuring a standalone tub, providing a serene escape. The property has a walk-out basement to the backyard that is fully finished and an entertainer's dream, offering plenty of room to host gatherings, complete with a wine cellar and custom bar for all your hosting needs. Step outside to discover a beautifully landscaped backyard, where you'll find an inviting inground pool and hot tub and a BBQ cookout area equipped with a stainless steel sink, perfect for summer barbecues and family gatherings. This property is a must-see for anyone seeking a perfect blend of luxury, comfort, style, and has tandem garage. Don't miss your chance to make this dream home yours! (id:61852)
Vanguard Realty Brokerage Corp.
498 Blue Heron Lane
Georgina Islands, Ontario
Secluded Waterfront Estate: Build Your Dream on 351 ft of Private Shoreline Unparalleled Privacy & Tranquility: This expansive waterfront parcel offers a rare opportunity to create your dream estate on a private court. Panoramic Waterfront Vistas: Enjoy breathtaking, uninterrupted views of the bay and surrounding conservation area. Prime Building Location: Build your dream home or castle surrounded by stunning natural beauty. Thriving Neighborhood: Be part of a community featuring exquisite new custom-built properties. (id:61852)
Sutton Group-Admiral Realty Inc.
8 Macleod Estate Court
Richmond Hill, Ontario
Exceptional living on just over a 1/2 acre lot backing onto Protected Phillips Lake, in the center of York Region! Enjoy Muskoka views every day of the week from Richmond Hill! Gorgeous four-season scenic views of the lake. Enjoy spacious principal rooms with built-in speakers and flooded with natural light. Dream kitchen features valence lighting, centre island accented with pendant lights above and room for 4 stools with soapstone countertops overlooking the family room and sunroom with floor-to-ceiling stone gas fireplace, reclaimed vintage wood mantle and unparalleled lake views. Amazing Primary bedroom features soaring Cathedral ceilings, gas fireplace with granite surround, spa-like ensuite with vaulted ceiling, brick feature wall, reclaimed barn beam built vanity and two walk-in closets. Primary bedroom laundry area and second floor main laundry room. Lower level boasts a recreation room with pool light feature, additional bedroom and bathroom. Observation deck in rear grounds overlooking Phillips Lake. Table space for games on the grounds. Fantastic 3-car heated garage for working on your special horse power projects. Walking distance to Yonge Street. Excellent schools nearby including St. Andrew's College and St. Anne's School, Holy Trinity and Country Day School. Just 5 minutes to fine dining and shops offered in Richmond Hill and Aurora. (id:61852)
Keller Williams Empowered Realty
6 Raintree Crescent
Richmond Hill, Ontario
Absolutely Gorgeous Sun-Filled 4 BR Home In The Heart Of Most Prestigious Oak Ridges. Designed For Entertaining And Family Living At Its Finest ,very private Backyard With Tons Of Natural Sunlight & mature trees, Patio W/Pergola For Shade & Shed. recently Numerous Upgrades: smooth ceiling & tons of pot lights, new Gleaming flooring throughout, upgraded Staircase Features Wrought Iron Pickets, new modern WRs, new kitchen quartz counters, modern kitchen w/Stainless Steel Appliances ,Freshly Painted ,Roof'16, Windows'21, Furnace & Ac'20, Garage Door'21, Spacious Layout Features Hardwood Floors, 9' smooth Ceilings , Large Principal Room W/Open Concept Main Flr , Bright Family Rm ,4 Large Brs Upstairs , Master Br Features W/I Closet W/Organizers & Retreat With new Spa Like 5-Piece Ensuite !!! main 4Pc BR Upstairs Fully Updated , Professionally Finished Basement W/Br, Cantina, Rec Rm, Den & Tons Of Storage, Recreation Room And Media/Entertainment Room.2 Car Garage W/Storage Loft. **EXTRAS** Prime Location! Close To All Amenities, Walking Distance To Public And Catholic Elementary Schools (id:61852)
Homelife Frontier Realty Inc.
3964 Alcina Avenue
Innisfil, Ontario
**Bright & Spacious Home in Prestigious Big Bay Point**Discover this beautifully updated, open-concept home situated on a large, tree-lined lot in the sought-after Big Bay Point community just steps from the tranquil waters of Lake Simcoe. This inviting property combines peaceful living with exceptional convenience, located only two minutes from Friday Harbour Resort and ten minutes from all the amenities of Barrie.Surrounded by mature trees, the home offers easy access to nearby shops, restaurants, scenic walking trails, and premier golf courses, making it ideal for year-round living or a weekend retreat.Inside, enjoy a thoughtfully designed open-concept kitchen and living area, perfect for entertaining or relaxing with family. The home features three spacious bedrooms, including a primary suite with a 3-piece ensuite and a large walk-in closet, along with a full bathroom on main flr & partially finished bathroom in basement with lrg stone Gas fireplace.The roof was replaced in 2023, and the basement has been partially finished and framed offering great potential for additional living space. Even more exciting, the property comes with **building drawings for a stunning master retreat addition**, designed to capture breathtaking lake views and elevate your living experience.This is a rare opportunity to own a stylish, well-maintained home with future expansion potential in one of the area's most desirable locations. (id:61852)
RE/MAX Crosstown Realty Inc.
Pin 031092447
Richmond Hill, Ontario
PIN Code: 031092447. Location: Richmond Hill (Yonge & 16th Avenue)Explore this prime commercial land opportunity situated at the north east corner of Yonge Street and 16th Avenue, just north East of the Beverly Hills condominiums. This property has excellent visibility and accessibility, fronting on the 16th Avenue service road. Property Highlights: Site Area: 8,525.01 sqft .Zoning: CommercialThis is an incredible chance to design and build your own commercial building or store in a vibrant and growing community. Take advantage of this unique opportunity to establish your business in a prime location. (id:61852)
Century 21 Heritage Group Ltd.
123 High Street
Georgina, Ontario
Unmissable Development Opportunity in Georgina!Vacant Land for Sale or Lease Seize the chance to develop a prime piece of land in Georgina, a rapidly growing town with immense potential. The seller is open to building commercial or residential properties, offering flexibility for the right buyer. Alternatively, they can build to suit your specific needs. Rare opportunity with access from front and rear of lot. Key Highlights:- Prime Location: Situated on a main road, with easy access to Highway 404, connecting you to the GTA in under an hour.- Residential Growth: Part of a thriving area with multiple communities under development nearby.- Lakefront Living: Minutes away from Lake Simcoe, Sibbald Point, Jackson Point, and other popular tourist attractions.- Amenities Galore: Close proximity to golf courses, country clubs, and all essential amenities.This is a rare opportunity to capitalize on Georgina's growth potential. Don't miss out!Would you like any further adjustments or specific guidance on marketing this property? (id:61852)
Century 21 Regal Realty Inc.
14 Love Court
Richmond Hill, Ontario
Welcome to this elegant executive home in the prestigious Bayview Hill community, offering refined living with over 3,491 sq. ft. of above-grade space. The double door entry leads into an impressive large foyer, setting the tone for upscale living. The main floor showcases hardwood flooring and pot lights throughout, enhancing the bright and open feel. The heart of the home is the chef-inspired kitchen, featuring an extended quartz countertop, top-of-the-line appliances, and abundant cabinetry perfect for everyday cooking and entertaining. The spacious family room includes a cozy gas fireplace, ideal for relaxing or hosting guests. Upstairs, you'll find 4 spacious bedrooms, each with its own private ensuite bathroom, offering both comfort and privacy for every member of the family. A dedicated laundry room on the second floor adds functionality and everyday convenience. A skylight above fills the upper level with natural light, creating a warm and welcoming ambiance. The third-floor loft is a standout feature, offering a 4-piece bathroom, balcony, and a versatile open-concept recreation space that can be used as a games room, secondary living area, or home office. This property is located in a top-ranking school zone (Bayview Hill ES & Bayview SS - IB Program) and is just minutes from grocery stores, LCBO, parks, community centres, and Highways 404 & 407.Dont miss your chance to own this rare gem in one of Richmond Hills most sought-after neighbourhoods. (id:61852)
Homelife Landmark Realty Inc.
6 Tioga Boulevard
Adjala-Tosorontio, Ontario
Desirable 1.75 Acre Pie-Shaped Lot In An Established Estate Lot Neighbourhood. Trees Along Rear Boundary With Level Cleared Area To Build Your Dream Home. Backs On To Of Pine River Valley. (id:61852)
Coldwell Banker The Real Estate Centre
91 Crawford Street
Markham, Ontario
Welcome To This Immaculately Well-Maintained Detached Home In The Highly Sought-After Berczy Community! Nestled On A Quiet Family-Friendly Street, This Stunning Property Offers 4 Bedrooms, 4 Bathrooms, And A Perfect Blend Of Comfort, Style, And Convenience. This Home Features Hardwood Floors On Both The Main And Second Floors, Creating A Warm And Elegant Ambiance. The Upgraded Kitchen Is A Chefs Delight, Boasting A Quartz Countertop, Spacious Central Island, And A Stylish Ceramic Backsplash. The Main Floor Shines With Smooth Ceilings And Elegant Pot Lights, While Direct Garage Access Adds To The Convenience.The Exterior Impresses With A Cement Interlocking Front Yard And Professionally Interlocked Side And Backyard, Perfect For Outdoor Enjoyment. With Parking For 3 Cars Plus A 2-Car Garage, Theres Ample Space For The Whole Family.Ideally Located Within Walking Distance To Top-Ranked Schools (Castlemore Public School), And Just Minutes From Markville Mall, Supermarkets, Restaurants, Banks, Public Transit, GO Station, And All Amenities. A Rare Opportunity To Own A Move-In Ready Home In One Of Markham's Most Prestigious Communities A Must-See! (id:61852)
Anjia Realty
8 Tioga Boulevard
Adjala-Tosorontio, Ontario
Desirable 1.83 Acre Pie-Shaped Lot In An Established Neighbourhood. Trees Along Rear Boundary With Cleared Area To Build Your Dream Home. Backs On To Of Pine River Valley. Entrance Culvert Installed. (id:61852)
Coldwell Banker The Real Estate Centre
924 Lake Drive E
Georgina, Ontario
Attention Entrepreneurs And Businesses! An Incredible Opportunity To Lease Vacant Land On A Main Street With Commercial Zoning Has Just Become Available! This Prime Location Offers A Variety Of Permitted Uses To Suit Your Needs. Some Uses Include A Pop-Up Restaurant And Food Services, Food Trucks, Parking, Financial, Office, Medical, Garden Center, Vehicle Sales, Car Dealership, Retail, School And Education, Theater, Entertainment, Dry Cleaning, And More. Ask For The Zoning Bylaw For A Full List Of Permitted Uses. Surrounded By Other Retail Shops With Lots Of Local And Tourist's Foot Traffic. Lease For Short-Term Or Long-Term! Minutes Walk To Lake Simcoe And To Jackson's Point Harbour. (id:61852)
Tesa Real Estate Inc.
137 Wesley Street
Newmarket, Ontario
Attention Builders/Contractors/Investors, Renovate Existing Home Siting On a 100'X100' lot or Own Three (3) Lots And Build Three Detached Homes Side-By-Side In A Well-Established Neighbourhood In The Heart Of Newmarket. Each Lot Is Approx. 33' X 100', Zoned As R1-D, With Up To 35% Coverage And 8.5m Height. Minor Variance And Consent Applications Approved, Permitting A Single Family Home With Allowance For One Accessory Dwelling With A Separate Entrance On Each Lot. Existing House Can Be Demolished With Development Charges Credited To The New Development (Approx. $140K In Potential Savings). Option For Two Lots (Approx. 50' X 100' Each) Is Also Approved and Available. Close To Main St., Go Train Station, Several Schools, Southlake Hospital And Fairy Lake. Surveys, R-Plan And Legal Description Are Available Upon Request. Existing House And All Contents Are Sold As-Is, Where-Is. (id:61852)
Coldwell Banker The Real Estate Centre
70 Dorothy Avenue
Georgina, Ontario
Welcome to this fantastic raised bungalow nestled on a family-friendly, dead-end street just minutes from Sibbald Point Provincial Park. Set on a generous 59 x 250 ft lot, this home offers the perfect blend of comfort, style, and outdoor space. Step inside to find hardwood flooring in the bedrooms and durable engineered flooring throughout the main living area. The updated kitchen features elegant quartz countertops, upgraded cabinetry, and an open layout designed for both functionality and entertaining. The main bathroom has also been tastefully updated. Enjoy the convenience of an attached single-car garage with direct access to the home and a newer overhead garage door. Whether you're relaxing indoors or making the most of the expansive backyard, this property offers the space and setting to suit families, retirees, or weekenders alike. Don't miss the opportunity to live minutes from Lake Simcoe and the beauty of Sibbald Point, with the peace and quiet of a welcoming neighbourhood. (id:61852)
Century 21 Heritage Group Ltd.
