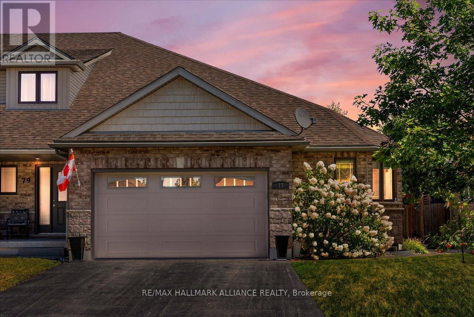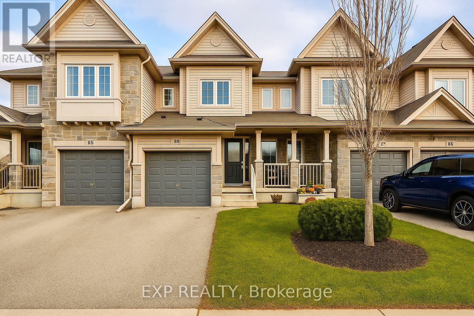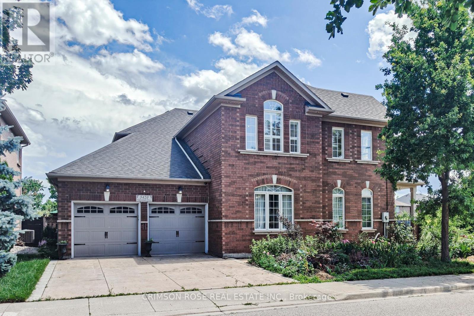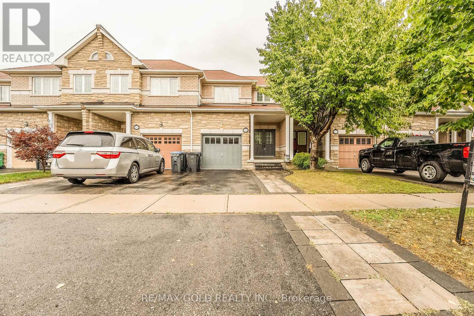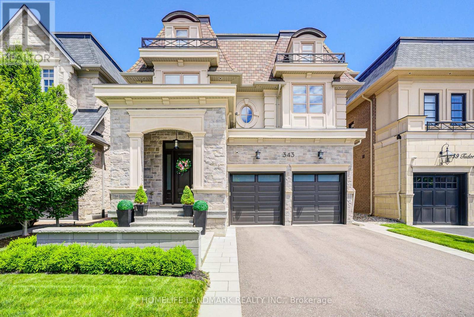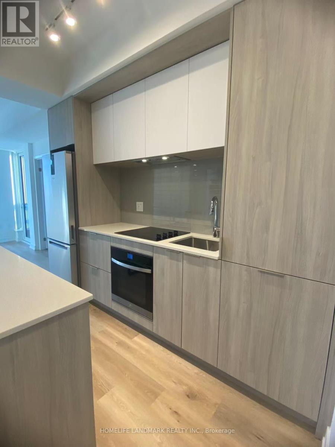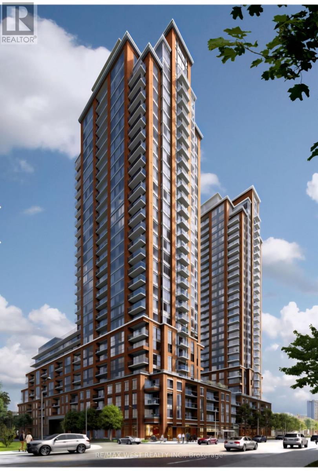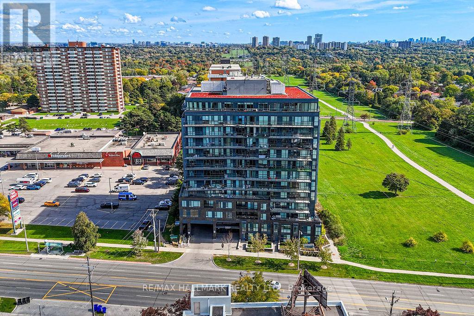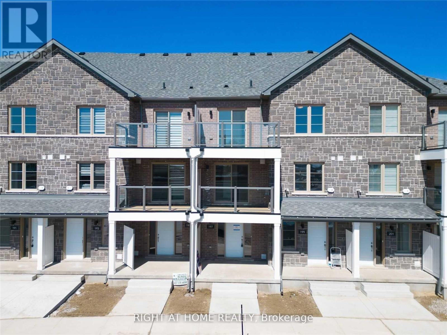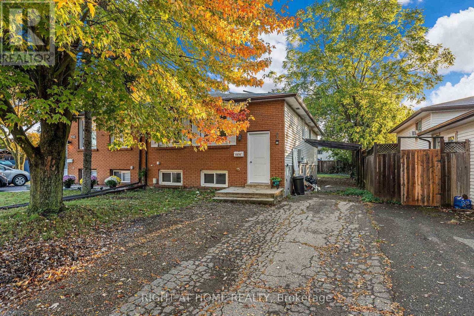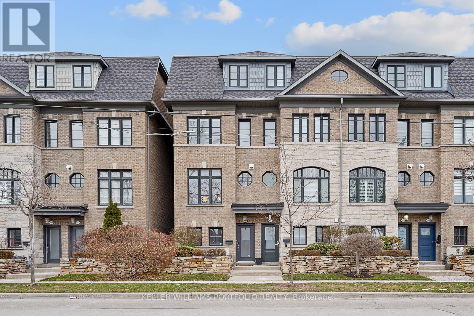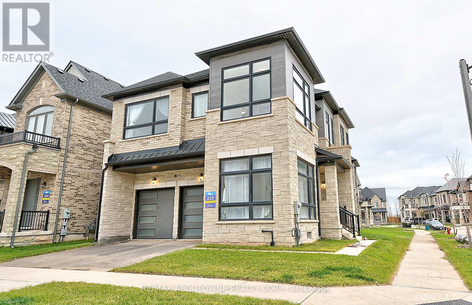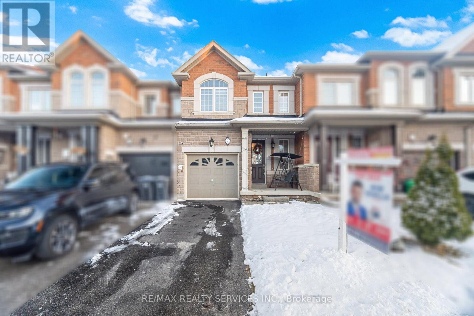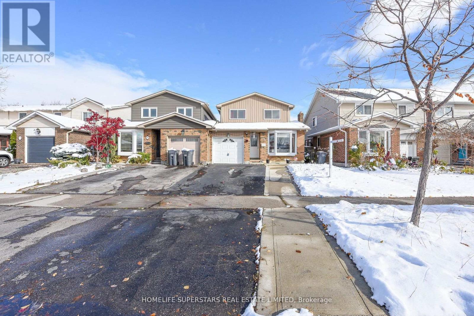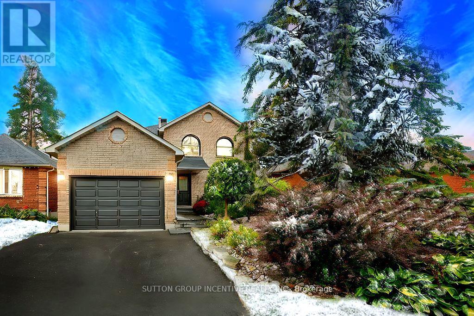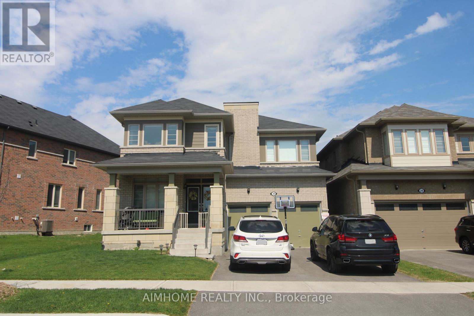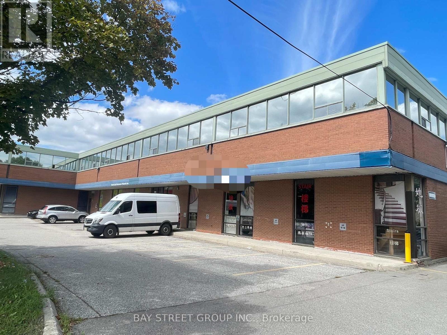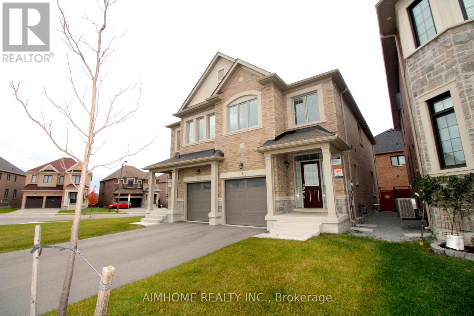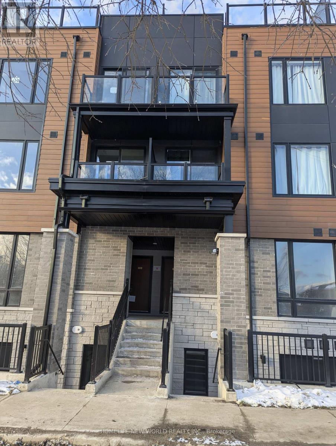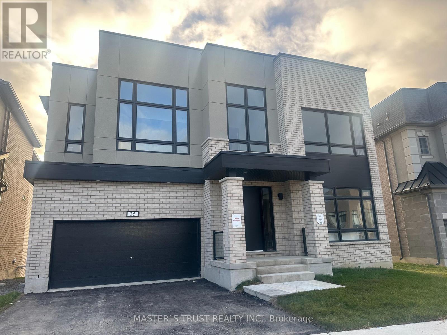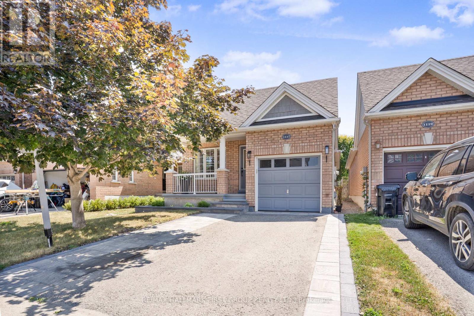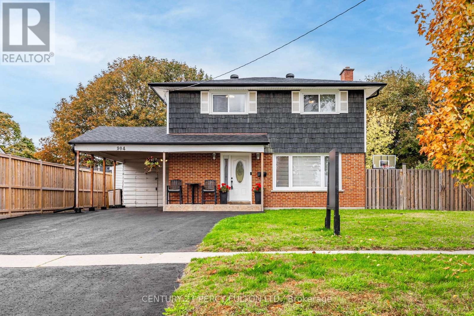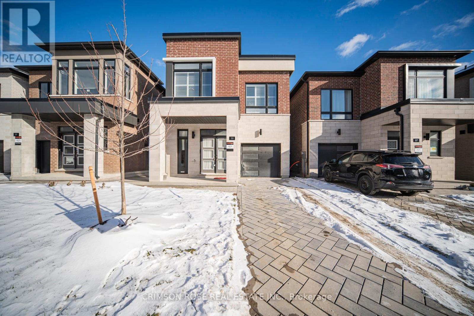77 Finnie Lane
Centre Wellington, Ontario
Beautifully maintained end-unit freehold bungalow townhome in the highly desirable community of Elora. This bright and spacious 2+1 bedroom, 3 full bathroom home features an open-concept main floor with large windows and skylights that flood the living space with natural light. The main level offers a functional layout with a large kitchen, dining area, and living room perfect for everyday living or entertaining. The primary suite includes a walk-in closet and 3-piece ensuite, with a second bedroom and full bath completing the main floor. The fully finished basement provides excellent additional living space with a large recreation area, third bedroom, and full bathroom ideal for guests, a home office, or in-law suite potential. Enjoy added convenience and peace of mind with a private double-wide driveway, built-in 1.5 car garage, and a full home backup generator ensuring comfort and security year-round with no risk of power outages. Situated on a quiet street, just minutes from downtown Elora, scenic trails, shops, and restaurants. Enjoy low-maintenance bungalow living with the added benefit of freehold ownership - no condo fees! (id:61852)
RE/MAX Hallmark Alliance Realty
B6 - 6 Upper Mercer Street E
Kitchener, Ontario
Discover modern comfort and style at 6 Upper Mercer Street Unit #B6, Kitchener a stunning 2-storey townhouse offering 3 spacious bedrooms, 3 baths, and 1,368 sq. ft. of thoughtfully designed living space. Bright, open, and beautifully finished, this home features contemporary touches throughout, ideal for families or professionals seeking a perfect blend of elegance and convenience. Located in a desirable neighborhood close to trails, parks, and amenities, this gem is ready to welcome you home! (id:61852)
Exp Realty
Room 3 - 5420 Valleyhigh Drive
Burlington, Ontario
A Single Female Roommate Needed. Share with Three Great Ladies in a Spacious Detached House in A Quiet Area! Move in Immediately! Spacious Bedroom! Bright and Spacious with Large Windows, A Shared Full Bathroom with Another Lady. Nestled in the upscale and trendy Orchard neighbourhood. Excellent Location To QEW & 407. One Driveway Parking Available. Welcome A Female Professional Or Female Student. **EXTRAS** All Light Fixtures, All Window Coverings, Fridge, Stove, Dishwasher, Washer, Dryer. Tenant pays 25% of utilities. A Fourth Bedroom is Available at $900. You May Bring Your Friend Along. Simple Furnitures Are Provided. (id:61852)
Crimson Rose Real Estate Inc.
5195 Angel Stone Drive
Mississauga, Ontario
Welcome to 5195 Angel Stone - a 2-storey, 3 Bedrooms, 4 Wr. Finished Basement with One ( 1 )Full Washroom upgraded Townhome, like a semi in the prestigious neighborhood of Churchill Meadows. Finished basement with Recreation Room, Bedroom & 3 pc washroom, 9'ft ceiling, gleaming hardwood floors on Main, very bright and open concept, lots of natural light, mins to school, public transit, Credit Valley Hospital, Erin Mills Town Centre, close to 403/401 Hwy's, parks, Banks & restaurants (id:61852)
RE/MAX Gold Realty Inc.
343 Tudor Avenue
Oakville, Ontario
Welcome to luxury living in the exclusive Royal Oakville Club, a prestigious community in South Oakville. Built by Fernbrook in 2016, this spectacular residence boasts 4+1 bedrooms, including 2 master suites W/ private ensuites, 5 bathrooms and approximately 3500 sq ft above grade plus the finished basement.This home offers 10-foot main floor ceilings, 9-foot ceilings on the second floor, extensive custom millwork, hardwood flooring throughout, deep baseboards, chic lighting and potlights. The stunning gourmet kitchen, custom Downsview cabinetry, large island with seating for 5 & built-in Wolf & Sub-Zero Appliances. The spacious bright family room features large windows, a natural gas fireplace, built-in wall unit with additional storage and shelving space and has a Walkout to a covered porch. Formal Dining & living rooms with coffered ceiling. Laundry room can serve as mudroom W/ access to the Garage and big closet. Upper level features four generous bedrooms, including two expansive master suites, each with spa-like ensuite baths and custom closets, enhancing the home's functionality and appeal. Lower level finished W/a great open concept gym, a recreation room an extra bedroom W/ closet and a full bathroom and a lot of storage space. Professionally landscaped front & back yards W/ a large Springfree trampoline.Galvanized Steel garage doors W/ aluminum capping.Close to Appleby College and top-rated public schools, Lake Ontario, downtown Oakville, community center, theatre, library, waterfront trails, Fortinos, Dorval Crossing shopping center, restaurants, highways & GO station. (id:61852)
Homelife Landmark Realty Inc.
2905 - 395 Square One Drive
Mississauga, Ontario
Brand-new 2-bedroom, 2-bath unit in the heart of Mississauga's Square One District. Excellent Split layout offers lots of privacy. South-facing with lots of natural light and views of the CN tower and the lake. This suite features 9-ft ceilings, an open-concept kitchen, and contemporary finishes. Modern kitchen with quartz countertops, matching quartz island, soft-close cabinetry, and under-cabinet lighting. Top-tier location: 2-minute walk to Sheridan College (Hazel McCallion Campus), 11 minutes ride to UTM, and steps to Square One Shopping Mall, Mississauga Celebration Square, restaurants, transit, and the Square One GO Bus Terminal with direct routes to Toronto. Amenities include 24/7 concierge, co-working spaces, pet grooming room, fitness centre with climbing wall, dry sauna, studio, kids' zone, outdoor play area, half basketball court, dining lounge, media room, BBQ prep room, and outdoor dining areas. Perfect for homeowners or investors seeking modern living in a prime urban community. (id:61852)
Homelife Landmark Realty Inc.
708 - 3260 Sheppard Avenue
Toronto, Ontario
Be the first to call this home! This brand-new 2-bedroom suite at Pinnacle Toronto West offers nearly 920 sq. ft. of smartly designed living space, complemented by a 70 sq. ft. EAST SOUTH balcony TORONTO SKYLINE views, morning coffee, or a relaxing evening breeze. Located in the West Tower of a vibrant new community in Tam OShanter, the residence showcases modern finishes and a sleek, functional kitchen that blends contemporary style with everyday practicality. Enjoy a full suite of premium amenities, including an outdoor pool, fitness and yoga studios, rooftop BBQ terrace, party and sports lounges, and a children's play zone. Everyday essentials are right at your doorstep with grocery stores across the street, TTC access within 4 minutes, and quick drives to Fairview Mall, Scarborough Town Centre, Pacific Mall, and major highways. Parking and locker are both included. (id:61852)
RE/MAX West Realty Inc.
302 - 3237 Bayview Avenue W
Toronto, Ontario
Priced Right for a Quick Sale! Stylish, newly updated 1-bedroom at Bennett on Bayview with brand-new floors, fresh paint, and sleek mirrored entry closets. Bright living area opens to a private balcony. Includes 1 parking + 1 locker. Premium amenities: party room, gym, yoga studio. Prime Bayview Woods-Steeles location within the Steelesview PS, Earl Haig & A.Y. Jackson school catchment. Steps to grocery, banks, pharmacy, medical office, restaurants & more. Surrounded by ravines, greenbelts, and scenic nature trails perfect for walking, jogging, or cycling. Easy commuting with express buses, Yonge & Finch, 401/404, and Old Cummer GO. Offers Dec 12 at 7PM. Move-in ready and priced to sell-don't miss it! (id:61852)
RE/MAX Hallmark Realty Ltd.
197 - 205 West Oak Terrace N
Kitchener, Ontario
This 2-bedroom + den, 2-bathroom home features contemporary finishes throughout and an open-concept layout that seamlessly integrates the living, dining, and kitchen areas extending to a generous balcony. Highlights include upgraded quartz countertops and a full suite of stainless steel kitchen appliances (dishwasher, stove, refrigerator, and microwave range hood). A rare offering with two parking spaces, including a private garage and additional laneway parking. Conveniently located near major amenities, big box retailers, dining options, and with easy access to Highway 401 (id:61852)
Right At Home Realty
Lower - 6874 Waters Avenue
Niagara Falls, Ontario
Some rentals just feel different not because theyre flashy, but because theyre clean, cared for, and easy to live in.This one-bedroom lower-level suite is just that.Its bright. Freshly updated. Quiet. The kind of space that suits a working professional or a respectful couple looking for a comfortable place to come home to.Youll have a private entrance, an oversized bedroom with no carpet, and your own in-unit laundry no sharing. The kitchen is a full U-shaped layout with a dishwasher and plenty of storage, and the bathroom has a tiled walk-in shower that actually feels like an upgrade.Driveway parking is available. You're minutes from Lundy's Lane, groceries, the QEW, and transit.Utilities are 30%. No pets. No smoking. 12-month lease minimum. Immediate possession is available.To apply, well need: photo ID, an employment letter, two recent pay stubs, a credit score/report, references, and a completed rental application (well send it to you). Recommendation letters are welcomed but not required.Were showing it now and looking for someone who will treat the space with the same care its been given. (id:61852)
Right At Home Realty
262b Bering Avenue
Toronto, Ontario
Beautiful 3+1 Bedroom townhouse with 2 Car Garage in Prime Etobicoke location. Ground Floor room ideal for an Office/Gym. Main Floor open concept layout w/ Gas Fireplace. Good sized Kitchen w/ Centre Island, 2 Separate Sinks, & Terrace Walk-Out. 2nd floor Laundry Room & Coffered Ceiling 2nd/3rd Bed. 3rd Floor Primary bedroom w/ Ensuite bathroom & Walk-In Closet. Located In Idyllic Sunnylea Neighbourhood. 15 Min Walk To Both Islington & Kipling Subway/Go Stations. Short Distance To Well-Ranked Norseman School. Conveniently Close To Parks, Groceries, Costco, Ikea, Sherway Gardens, Gardiner & Hwy 427. (id:61852)
Keller Williams Portfolio Realty
Unit 1 - 1197 Stag Hollow
Oakville, Ontario
Stunning One-bedroom with 4-piece ensuite bathroom plus one parking for lease in Glen Abbey Encore. This newer home features high ceilings on the both main and upper level and bedroom oversized window that fills with natural sunlight. Shared kitchen, laundry, and living area. Conveniently located close to the GO Station, major highways, provincial parks, and public transportation. (id:61852)
RE/MAX Aboutowne Realty Corp.
7 Dufay Road
Brampton, Ontario
*Location, *Location, *Location! Welcome To 7 Dufay Road, A Beautifully Maintained Freehold 2-Storey Townhome Perfectly Situated In One Of Brampton's Most Desirable And Family-Friendly Neighbourhood, Just Steps From Plazas, Schools, Daycare, Parks, Transit, Mt. Pleasant Go Station And Everyday Essentials. This Home Offers A Perfect Blend Of Comfort, Style, And Practicality, Featuring 3 Spacious Bedrooms And 3 Well-Designed Bathrooms, Along With A Bright Open-Concept Living And Dining Area With Direct Garage Access. The Modern Kitchen Showcases Stainless Steel Appliances, Ample Cabinetry, And A Thoughtful Layout, While The Finished Basement Provides An Open-Concept Space With A Full Washroom, Ideal For A Recreation Room, Guest Suite, Home Gym, Or Office. Step Into The Private Backyard For Relaxation, Gatherings, Or Gardening. This Turnkey Property Delivers Unmatched Convenience And Versatility Within Walking Distance To Shops, Supermarkets, And Countless Amenities. If You're Seeking A Home That Checks Every Box In A Prime Location, This Is One You Won't Want To Miss-Book Your Private Showing Today! (id:61852)
RE/MAX Realty Services Inc.
5 Norbert Road
Brampton, Ontario
Welcome To 5 Norbert Road, A Beautifully Maintained Home In A Sought-After Brampton Neighbourhood. Real Pride Of Ownership! This Spacious Property Features A Legal 2-Bedroom Basement Apartment Registered With The City Of Brampton - Ideal For Extended Family Living Or Extra Income Potential! 200 Amp Panel For Easy EV Charging Install! Ideal If You Are A first-home Buyer, Family Or Investor! Generate Income From The Legal Basement. Enjoy An Upgraded, Move-In-Ready, Bright and Sun Filled Home. Recent Upgrades Include, But Are Not Limited To: Modern Floors And Spindled Staircase, Pot Lights, Backyard Concrete. A Functional Layout Perfect For Entertaining, And A Large Backyard With Concrete Landscaping Offering A Clean, Low-Maintenance Outdoor Space. The Updated Basement Kitchen Adds Both Style And Convenience. Located Close To All Amenities Such As: Grocery, Banks, Schools, Colleges, Parks, Malls, Gyms, Shopping, Transit, And So Much More! View The Virtual Tour! (id:61852)
Homelife Superstars Real Estate Limited
87 Irwin Drive
Barrie, Ontario
Recently Renovated "4 Bdrm 4 Bath" BONUS-NEW: Roof (2025) Windows (Front of Home 2024) Furnace (2024) Washing Machine (2024) Main Washroom Renovation (2024) Furnace Humidifier (2024) Driveway (2024) Walkway & Landscaping (2024) Over $20K spent in Front Yard Landscaping! UPGRADED Home w/ Tons of Natural Light! Private, Mature Backyard w/ Above Ground Pool! Home Finished Top To Bottom, Conveniently Located North End Neighbourhood Close To Shopping! Short Walk to Sunnidale Park, Walking Distance to Schools, All Ameneties (Georgian Mall, Grocery Stores & More!) Less then 10 min to Snow Valley & 20 min to Horseshoe Resort! Other Features Include: Recent Kitchen Renovation (Including Quartz Countertops) Solid Hardwood Flooring in Living Room &Dining Room, Pot Lights, Crown Mouldings, Private Treed Yard, Large Deck w/ Gazebo and More! Convenient 2nd Floor Laundry, Master W/ 3pc Ensuite, Generously Sized and Open Concept Feel OnThe Main Floor + Large Family Room W/Fireplace! (id:61852)
Sutton Group Incentive Realty Inc.
30 Deepwood Crescent
East Gwillimbury, Ontario
Fabulous Sharon Village 4+1 Bed rooms detached home on a premium large lot backing onto open space, featuring 9 ft ceilings on the main, a separate office/library, elegant oak spiral staircase with iron pickets, and hardwood flooring throughout. The open-concept kitchen boasts upgraded cabinetry, a center island with granite countertops, and stainless steel appliances, flowing seamlessly into the family room with a cozy gas fireplace. Upstairs offers an additional study room, perfect for work or study needs. Ideally located close to public transit, GO Station, schools, parks, shopping plazas, Costco, Hwy 404, and morethis home combines comfort, style, and convenience. (id:61852)
Aimhome Realty Inc.
Unit 202 - 100 Steelcase Road E
Markham, Ontario
Sublease Expiry October 31, 2028...Second Floor Walk Up Office Space With Dual Entries For Quick And Efficient Access. Lots Of Windows Providing Abundance Of Natural Lighting. Located Minutes North Of Woodbine & Steeles Intersection. Ttc & Viva Transit Stops Are Within Walking Distance. Excellent Access To Hwy 404, 401& 407. Surface Parking Spaces Available To Tenants & Visitors Free Of Charge. Zoning Allows For Training Centre, Office, Recreational, Storage space & Variety Of Uses. Surrounded by Local Amenities, Including Banks , Restaurants & More. (id:61852)
Bay Street Group Inc.
3 Terrain Court
East Gwillimbury, Ontario
Prefer short term lease. Stunning 2-year-old semi-detached home featuring 3 spacious bedrooms and numerous upgrades. This property boasts an open-concept kitchen with elegant granite countertops and an abundance of natural light. Enjoy the convenience of direct access from the garage to the house, complete with an installed garage door opener. The main floor is adorned with beautiful hardwood flooring throughout. Perfectly situated close to restaurants, shopping centers, Costco, and a variety of amenities. Offers easy access to both Highway 400 and Highway 404 for seamless commuting (id:61852)
Aimhome Realty Inc.
23 - 109 Marydale Avenue
Markham, Ontario
Welcome to Markdale, a Brand new, beautifully designed 3-bedroom, 2.5 bathroom townhouse. Modern, spacious living, and private outdoor spaces - including TWO balconies and a LARGE rooftop terrace. (close to 1300 sq ft, plus 370 sq ft rooftop terrace)!! Nestled in the highly sought-after Middlefield community, this home provides easy access to top-rated schools, parks, community centers, shops, transit, Hwy 407, and the GO Station. An ideal choice for professionals and families! One underground Parking! Beautiful south-facing park view. Only a 3-minute drive or 15-minute walk to Fairtree Cricket Ground, Cedarwood Splash Park, Beaupre Park, Billingsley Pond, William Robb Park, and Markham Park. Nearby schools include Markham Gateway, Parkland, and Cedarwood Public Schools. Walk to restaurants, Costco, Walmart, Canadian Tire, and No Frills. Conveniently located 3 minutes from the 407 and 10 minutes from the GO Train. (id:61852)
Homelife New World Realty Inc.
35 Meizhou Avenue
Markham, Ontario
New Luxury Home on Angus Glen!50' RAVINE LOT .WALK OUT BASEMENT Stunning 4+1 bed, 5 bath detached home offering 4,1207sq/ft. of elegant living space. Backing onto a ravine with a sunny, private backyard. Open-concept layout with large windows, hardwood floors, oak staircase, and French doors to yard. Gourmet kitchen features a center island, breakfast bar and quartz countertops. Spacious family room with fireplace. Luxurious primary suite with 5-pc ensuite and walk-in dressing room. Located near Kennedy & 16th, close to top schools including Pierre Elliott Trudeau HS, future Angus Glen South Elementary, parks, community centre, golf, Hwy 404/401, and shopping. (id:61852)
Master's Trust Realty Inc.
1117 Kell Street
Innisfil, Ontario
Fall in Love with This Spectacular, Fully Renovated Bungalow Where Style Meets Comfort in a Prime Family-Friendly Neighbourhood! Step inside this beautifully reimagined home, featuring a brand new custom kitchen with stunning quartz countertops and matching quartz backsplash, accented by sleek stainless steel appliances and modern gold hardware that add a touch of luxury. Elegant smooth ceilings with recessed pot lights create a bright and sophisticated atmosphere throughout. Enjoy the warmth of brand new hardwood floors, complemented by upgraded trim, door, and window casings, giving the home a fresh and polished look. The freshly sodded front lawn adds to the homes pristine curb appeal. But the real showstopper? The fully finished lower level. This space offers incredible flexibility and comfort, featuring two beautifully appointed bedrooms, a magnificent spa-like washroom with premium finishes, and an expansive open-concept area perfect for a second living room, home office, in-law suite, or guest retreat. Whether you're accommodating extended family, hosting visitors, or seeking extra space to unwind, this lower level delivers both function and elegance. Located in a sought-after, family-oriented neighbourhood close to schools, parks, shopping, and all major amenities, this home offers everything you need and so much more. The seller do not warrant the retrofit status of basement In-law suit. ** This is a linked property.** (id:61852)
RE/MAX Hallmark First Group Realty Ltd.
904 Somerville Street
Oshawa, Ontario
Welcome to 904 Somerville Street-a modern, move-in-ready 4-bedroom, 3-bath home in one of North Oshawa's most family-focused neighbourhoods. Sitting on a wide lot directly across from the park, this property combines fresh interior updates with a resort-style backyard you'll enjoy all year long. ** Step inside to discover a home that feels newly finished, with major renovations completed in 2025. It's fully carpet-free, featuring hardwood floors on both levels. The brand-new kitchen (2025) offers quartz counters, a stylish backsplash, new stainless steel appliances, and updated zebra blinds throughout. Upstairs, the renovated main bath (2025) delivers a spa-like experience with a new tub, shower, and quartz vanity. ** Your private outdoor retreat includes a large upgraded pool with waterfall (liner & equipment 2023), a hot tub, covered patio, BBQ area, and plenty of room for entertaining or relaxing with family. ** The finished basement, complete with a separate entrance and a full 4-piece bath, provides excellent flexibility-ideal for an in-law suite, extended family, or additional living space. ** Recent big-ticket updates include: roof shingles (2024), most windows (2024), furnace (2019), and owned hot water tank (2019). ** With parks, schools, and transit steps away-and shopping and amenities just minutes from home-this property delivers the full package: modern updates, a prime location, and a backyard oasis you'll love coming home to. (id:61852)
Century 21 Percy Fulton Ltd.
Basement Unit - 59 Danielle Moore Circle N
Toronto, Ontario
Located right on Lawrence and Danielle Moor Circle. Legal 1-bedroom basement built by the builder. Steps to TTC, Hospital, Shopping, Thompson Park. Utility 30% shared with the Upper Unit. (id:61852)
Crimson Rose Real Estate Inc.
Upper Unit - 59 Danielle Moore Circle
Toronto, Ontario
MUST SEE!! Brand-New 4 Spacious Bedrooms & 4 Bathrooms Luxury Home for Lease in the heart of Scarborough, MILA Community. Functional Layout, 4 Spacious Bedrooms with Walk-in Closet in the Master! Single-Car Garage with Extended Driveway Additional parking space for your convenience. Upgraded Kitchen and premium finishes throughout by Madison Group. Unbeatable Location Just minutes from major highways, top-rated schools, parks, shopping centres, and only a 15-20 minute drive to Downtown Toronto. (id:61852)
Crimson Rose Real Estate Inc.
