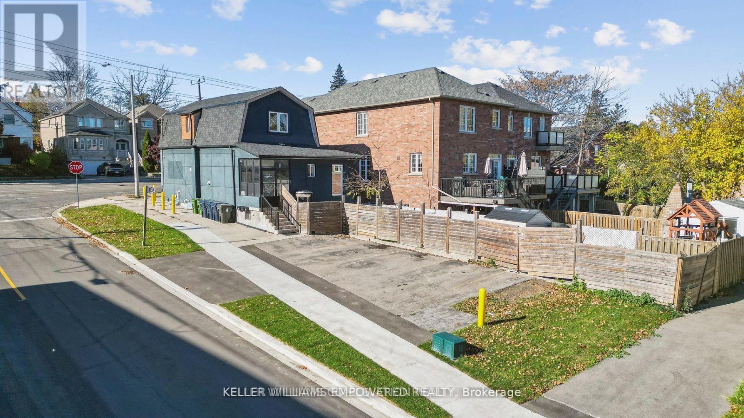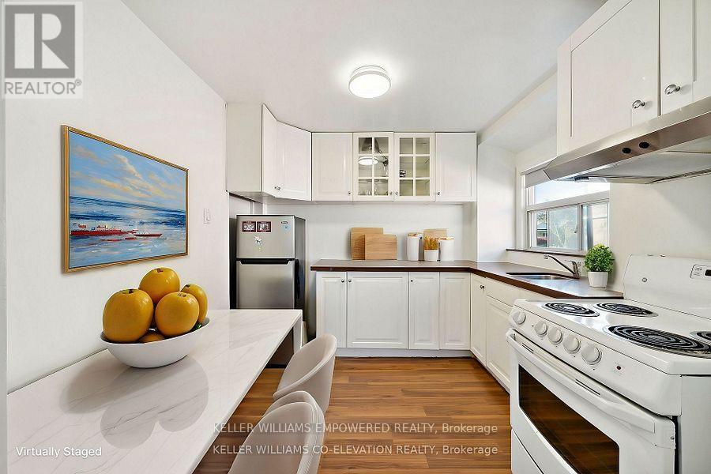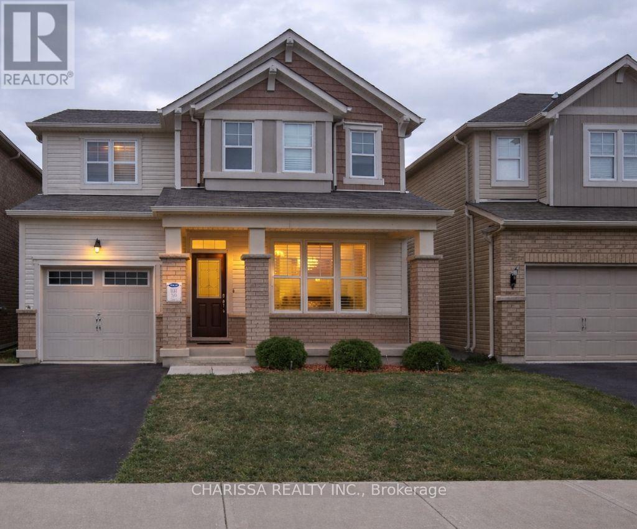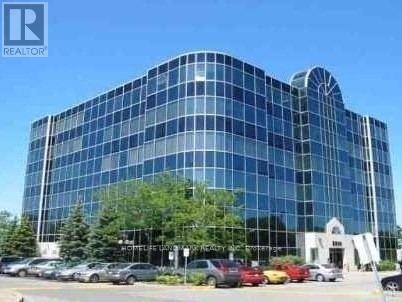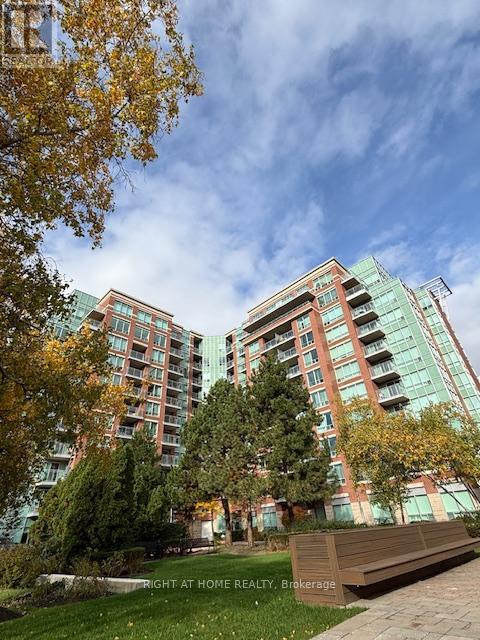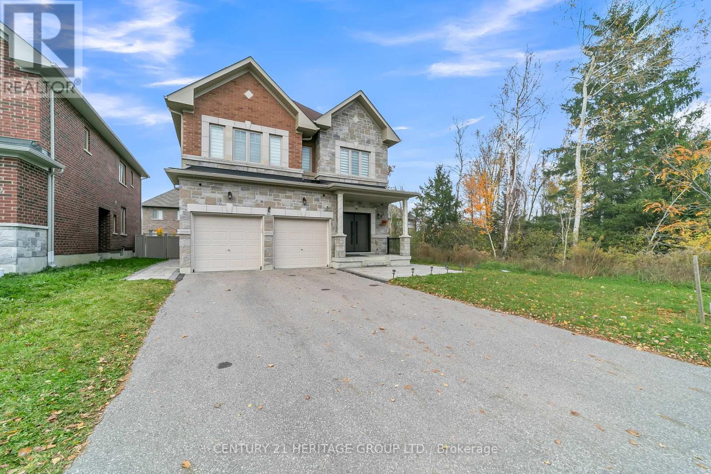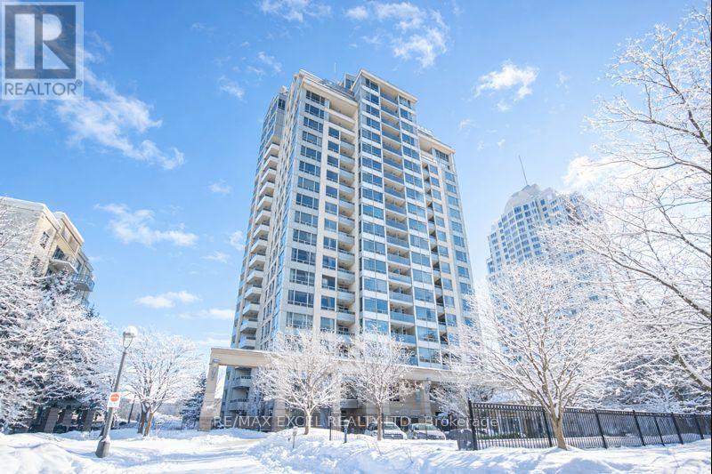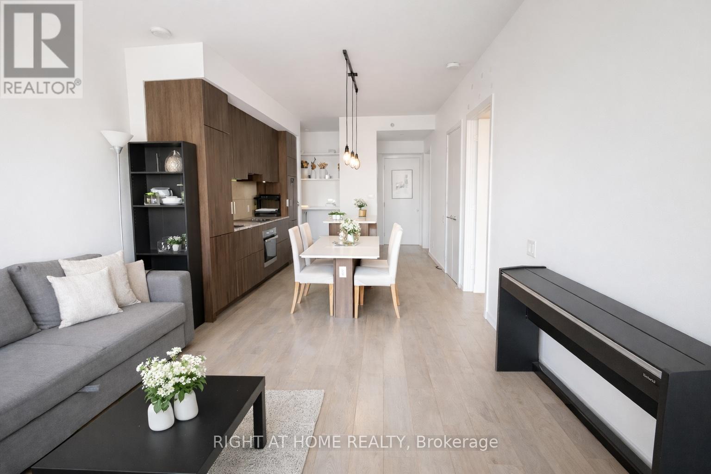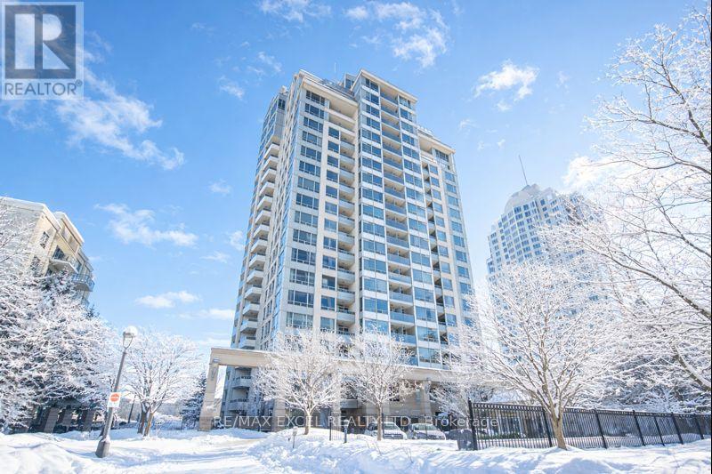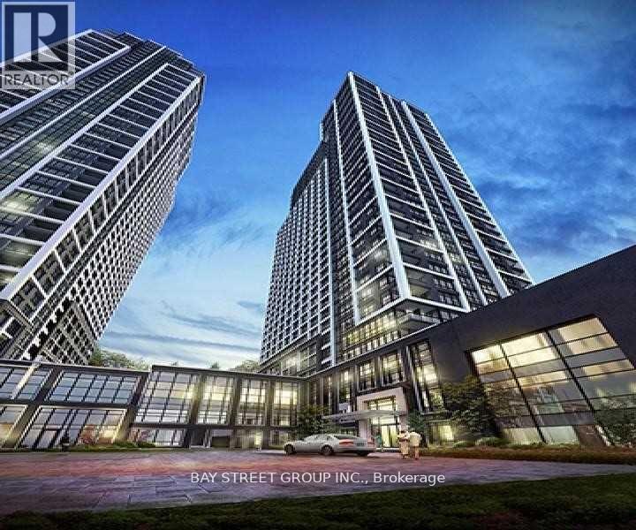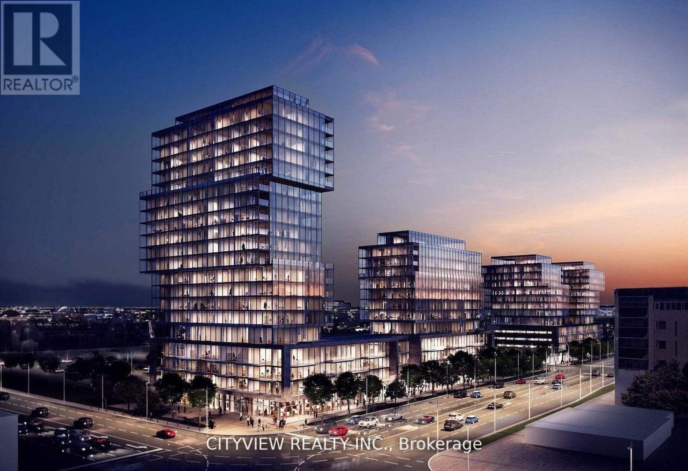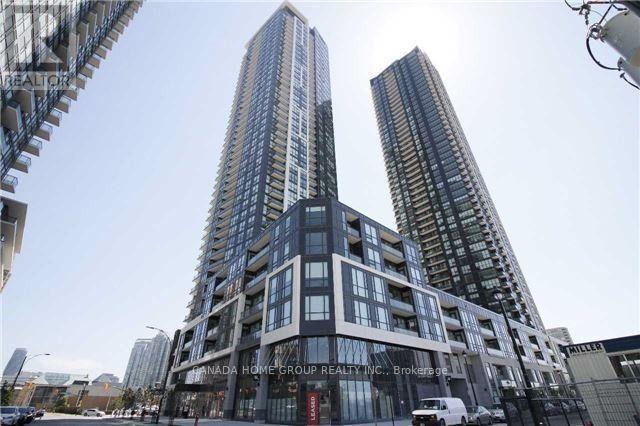Basement - 681 Scarlett Road
Toronto, Ontario
Excellent Location -Beautiful 1 bedroom, ample Eat-in Sized Kitchen LovelyShared Backyard Spacious open-concept living/Dining areas and an abundance of naturallight.One Parking Space, laminate and ceramic floors throughout large windows.Excellent Location, with TTC at the Door, Close to Schools, Highways, All Amenities. VirtualStaging has been used. Enjoy ensuite laundry and large unit. Not to be missed - Book yourshowing today!Air conditioning, heat and water included. Hydro is responsibility of tenant. (id:61852)
Keller Williams Empowered Realty
Upper Level - 681 Scarlett Road
Toronto, Ontario
Excellent location -Beautiful 1 Bedroom and 1-3-pce Washroom. Upper Level apartment with eat-in size kitchen and lovely shared backyard. This is a fantastic opportunity to live in adesirable, well-connected neighborhood. Step into a bright, open-concept living/Dining areasand an abundance of natural light. 1 Washroom and ensuite laundry. Enjoy the convenience of a1 parking spot on private driveway, Located with TTC close to your door, great schools,shopping, parks, walking trails.! Don't miss your chance to lease this move-in-ready gem in aprime location! All Amenities except hydro included. Virtual Staging has been used. Enjoyensuite laundry and large unit. Not to be missed - Book your showing today!Air conditioning, heat and water included, hydro responsibility of tenant. (id:61852)
Keller Williams Empowered Realty
945 Farmstead Drive
Milton, Ontario
Imagine living in this beautiful fully detached home, located in one of Milton's most desirable neighbourhoods and offering exceptional finishes throughout. Enjoy 9 ft ceilings, upgraded light fixtures, California shutters, hardwood flooring, granite countertops, and premium kitchen cabinetry. The bright open concept layout is perfect for modern living, with direct access from the garage for everyday convenience.The upper level features three well sized bedrooms and two full bathrooms, complemented by an additional powder room on the main floor. An upstairs loft style space provides flexibility as a second family room, TV lounge, or home office. Situated in an excellent school district and ideally located close to the Milton Sports Complex, hospital, parks, the GO Station, and all major amenities.Basement is tenanted. Upper unit only. Tenant pays 70% of utilities. (id:61852)
Charissa Realty Inc.
509 - 3950 14th Avenue
Markham, Ontario
Rental Exclude Hst. Professional Office With Water-Access Kitchen In A Modern Building, Spacious Reception Area With Marble Floors. Custom Made Reception Desk With Granite Counter Top. Upgraded Light Fixtures, Large Open Back Office Area. Many Natural Lights, 3 Private Offices Even Can Be Shared With Other Professionals. (id:61852)
Homelife Landmark Realty Inc.
312 - 48 Suncrest Boulevard
Markham, Ontario
Excellent Location! Available Immediately. Thornhill Tower Phase 2. Close To 404/407, Viva Public Transit, Shopping Mall, Restaurants And All Amenities. Include 24 Hr Conceirge, Gym, Indoor Pool, Sauna, Media Room, Party Room, and Card Room. (id:61852)
Right At Home Realty
Bsmt - 42 Portage Avenue
Richmond Hill, Ontario
Welcome to this stunning 2-year-old home in the prestigious Oak Ridges community! Enjoy this luxurious living space in this very private basement. This spacious home offers 1 bedroom and 1modern bathroom, hardwood flooring throughout, and granite countertops in the kitchen and washrooms. Includes a separate entrance and laundry. Beautifully upgraded with pot lights and premium finishes & brand new appliances. Prime location close to parks, Wilcox Lake, schools, restaurants, public transit, Hwy 404, and more! (id:61852)
Century 21 Heritage Group Ltd.
413 - 8 Rean Drive
Toronto, Ontario
****Welcome to 8 Rean Dr, an award-winning residence in one of North York's most sought-after neighborhoods-Bayview & Sheppard. Perfect for first-time home buyers, this charming 1-bedroom suite offers incredible value with a smart, super-practical layout that feels instantly like home. Step inside to a bright open-concept living and dining area, with a semi-separated kitchen that keeps the home feeling both connected and cozy.The spacious bedroom features a walk-in closet, giving you the storage you've always wished for. This suite also comes with a locker andparking, making it a rare find at this price point. You'll love the location-steps to the subway, TTC, and quick access to Hwy 401&404, making commuting downtown or uptown a breeze. Directly across from Bayview Village Shopping Centre, you're surrounded by amazing restaurants, grocery stores, cafes, and everyday conveniences. The building itself is known for its excellent security, all-inclusive utilities, plenty of visitor parking, and a full range of quality amenities-everything you need for comfortable, effortless living. Warm, inviting, and incredibly convenient-this is the perfect place to start your next chapter. Welcome home. (id:61852)
RE/MAX Excel Realty Ltd.
3309 - 5 St. Joseph Street
Toronto, Ontario
Beautiful and luxurious 1-Bedroom + Den suite at the iconic Five Condos, ideally located at Yonge & St. Joseph. Approx. 660 sq ft with 9 ft ceilings, a spacious layout, floor-to-ceiling windows, and a large balcony offering stunning, unobstructed high-floor views. Steps to Yonge/Bloor and Yonge/Wellesley subway stations, University of Toronto, TMU, parks, shops, and top restaurants. Offered as a furnished rental. (id:61852)
Right At Home Realty
413 - 8 Rean Drive
Toronto, Ontario
****Welcome to 8 Rean Dr, an award-winning residence in one of North York's most sought-after neighborhoods-Bayview & Sheppard. Perfect for first-time home buyers, this charming 1-bedroom suite offers incredible value with a smart, super-practical layout that feels instantly like home. Step inside to a bright open-concept living and dining area, with a semi-separated kitchen that keeps the home feeling both connected and cozy.The spacious bedroom features a walk-in closet, giving you the storage you've always wished for. This suite also comes with a locker andparking, making it a rare find at this price point. You'll love the location-steps to the subway, TTC, and quick access to Hwy 401&404, making commuting downtown or uptown a breeze. Directly across from Bayview Village Shopping Centre, you're surrounded by amazing restaurants, grocery stores, cafés, and everyday conveniences. The building itself is known for its excellent security, all-inclusive utilities, plenty of visitor parking, and a full range of quality amenities-everything you need for comfortable, effortless living. Warm, inviting, and incredibly convenient-this is the perfect place to start your next chapter. Welcome home. (id:61852)
RE/MAX Excel Realty Ltd.
2915 - 9 Mabelle Avenue
Toronto, Ontario
Discover a sleek 1-bedroom, 1-bath suite featuring a contemporary kitchen with granite countertops, stylish backsplash, and stainless steel appliances. Ideally located just steps to Islington Subway, with nearby dining, shopping, and parks, plus quick access to the QEW and Hwy 427. Enjoy resort-style amenities including a fully equipped gym, yoga studio, swimming pool, indoor basketball court, guest suites, kids' zone, pet wash, and spa. (id:61852)
Bay Street Group Inc.
1009 - 1007 The Queensway
Toronto, Ontario
Brand new never before lived in 3 bedroom 2 bathroom condo with stunning south views of the toronto skyline and north views at the much sought after Verge Condos!! Unit features laminate flooring throughout the whole unit! Modern finishes throughout! Modern kitchen with b/i appliances. Open concept living/dining room. Spacious primary bedroom with 3pc ensuite. 2nd bedroom has spacious closet. 3rd bedroom complete with sliding door and closet. The primary bedroom includes a 3-piece ensuite and closet, creating a private retreat within the suite. Enjoy access to state-of-the-art amenities including a fitness centre, co-working lounge, outdoor terrace with BBQs, party room, and more. Located minutes from TTC transit, major highways, shopping centres, parks, and restaurants, this suite offers the perfect combination of modern living and urban convenience. (id:61852)
Cityview Realty Inc.
3202 - 510 Curran Place
Mississauga, Ontario
High Floor - Luxurious 2 Bedroom + Den, Corner Unit W/ Spacious 1054 Total Sq Ft (972+82 Balcony). Comes With Amazing Layout And Floor To Ceiling Windows, Lots Of Nature Lights And Breathtaking Southeast Views, Open Concept Living Area. Den Can Be Used As A Third Bedroom Or Office. Modern Kitchen With Upgraded Cabinets And Quartz Counter Tops. Close To Square One, Celebration Square, Sheridan College, Transit And Central Library, Express Bus To UTM, Students Are Welcome. (id:61852)
Canada Home Group Realty Inc.
