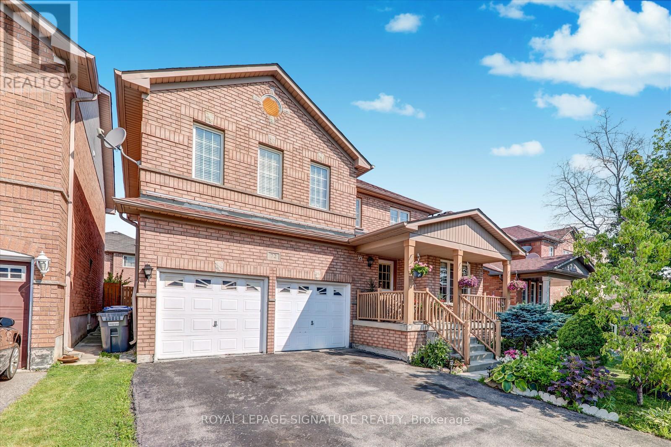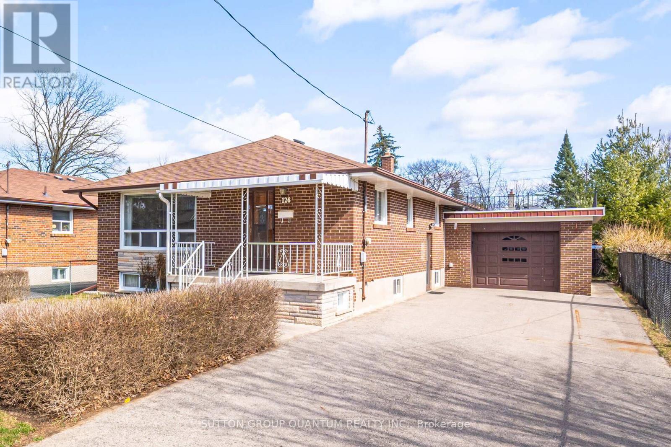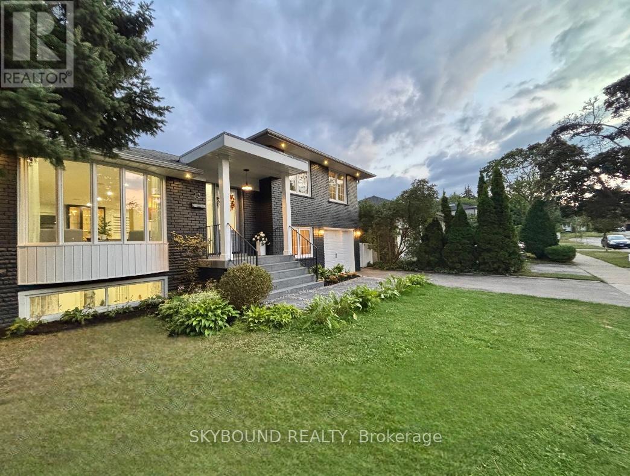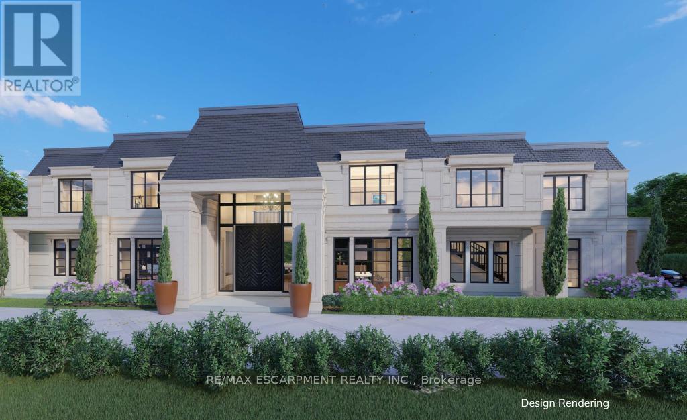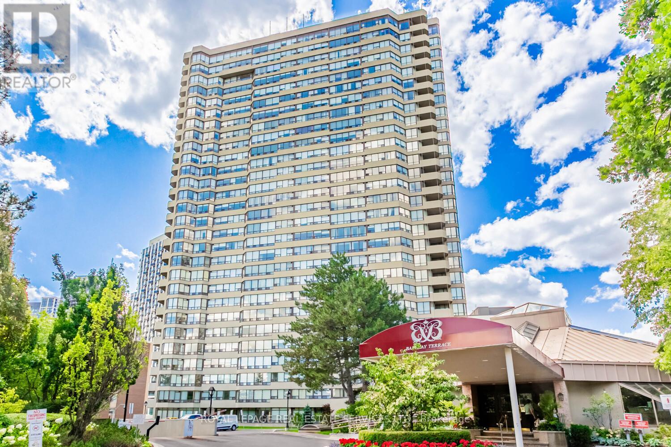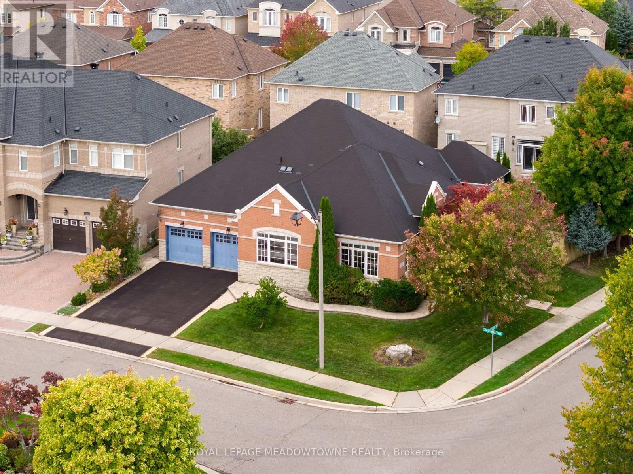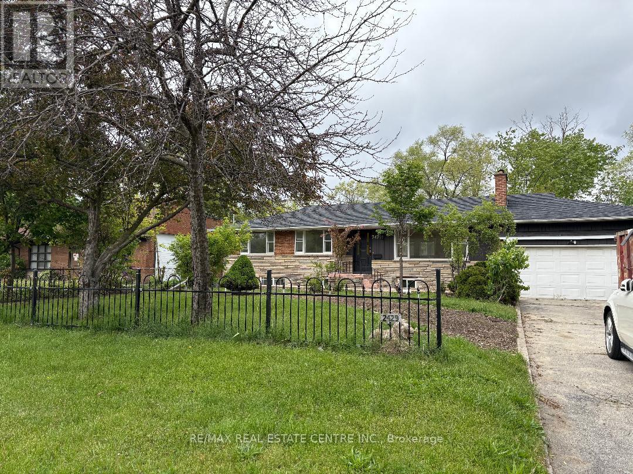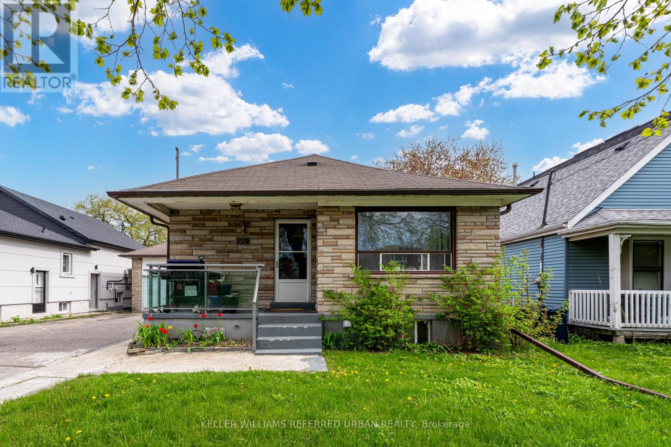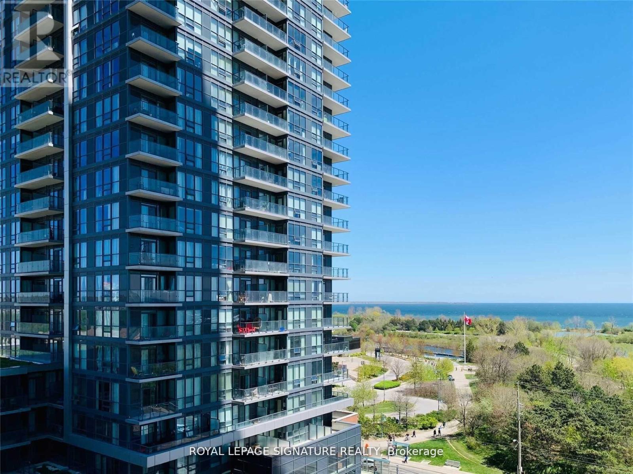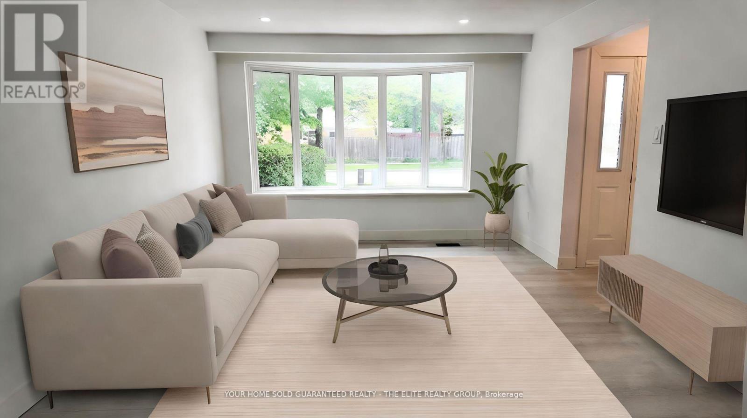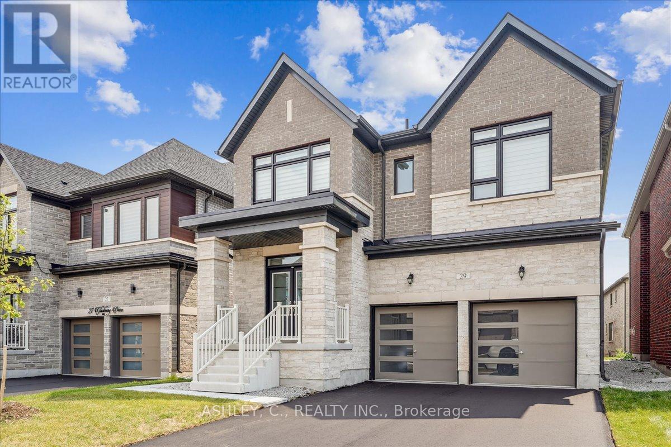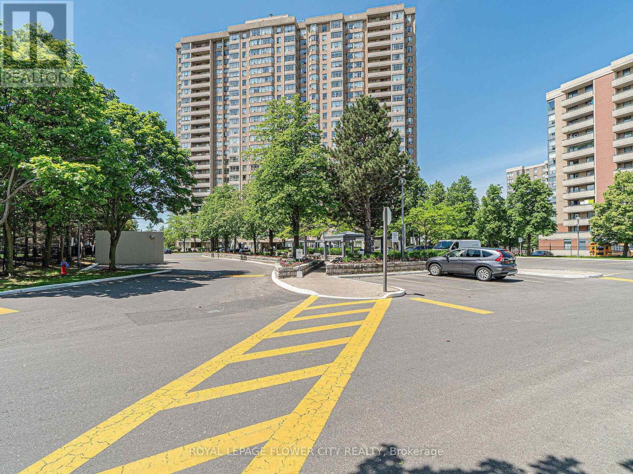72 Fairhill Avenue
Brampton, Ontario
Welcome to this stunning 2,636 sq.ft. fully detached home, offering modern comfort and versatile living in Fletchers Meadow Brampton.Complete with a double car garage, this 4-bedroom gem offers a second floor office nook spacious enough to convert into a 5th bedroom,enhancing the homes flexibility and future value. The primary bedroom is generously sized, featuring a 4-piece ensuite and walk-in closet for ample storage.The main floor is bright and inviting, featuring gleaming hardwood floors and an open-concept layout perfect for family living and entertaining. The modern kitchen shines with stainless steel appliances, walk-in pantry, center island, and a convenient servery, seamlessly connecting to the dining and living areas. Finally, the well-placed laundry room in the mudroom adds practicality to daily life.Not to be outdone, the beautifully finished basement extends your living space by 1,200 sq.ft., thoughtfully designed with 2 additional bedrooms, a 3-piece bathroom, and a stunning second kitchen with rough-ins for 5-piece appliances. A separate entrance and large egress windows create a bright, comfortable lower level, perfect for extended family or a recreational haven.Conveniently located near Mount Pleasant Go Station, parks, grocery and restaurants, this home combines style, space, and flexibility, ready to adapt to your lifestyle. Don't miss the opportunity to make it yours! (id:61852)
Royal LePage Signature Realty
126 Angelene Street
Mississauga, Ontario
Location! Location! Location !Solid Brick Home for Sale in Mineola. This well-maintained brick home features 3bedrooms, 2 bathrooms, and a finished basement with a separate room and private entrance, making it perfect for a home office or additional living space. 1221 Sq feet, great size lot size 50 x 115Spacious Kitchen (12 years old) with appliances , ceramic tile flooring, window above the sink, Large eat in area and ample storage space. Hardwood floors throughout the main level. Living/Dining Room combined for an open, airy feel. Main Bathroom 4 piece . Finished Basement includes a large separate room , room for either office or bedroom, cold cellar and a convenient laundry area. Separate Entrance for easy access to the basement. Attached brick garage Other Highlights: Roof (9 years old) and Garage Roof (6 years old).Shut off Water valves (5years old). Located in a desirable area with a lovely Front Porch that adds character and curb appeal. This home is perfect for those looking for charm, character, and a little extra space. Walking distance to the Port Credit GO station, lake Ontario, trails, parks, grocery stores, top rated schools including Mentor College and the upcoming Hurontario LRT, 15 min drive to downtown Toronto. Live in Mineola's most desirable neighbourhoods today! (id:61852)
Sutton Group Quantum Realty Inc.
23 Drury Lane
Toronto, Ontario
Welcome To This Fabulous Family Home With 5+1 Bedrooms and 3+1 Baths, with lots of space and sunlight. Located In The Highly Desired Humber Heights Neighborhood! Renovated Top To Bottom With Designer Features And Luxurious Finishes, Beautiful Custom Kitchen With Build-In Cabinetry. Open Concept Living & Dining Areas With A Modern Fireplace And Wide Eng. Harwood Flooring. Walkout From Living Area To A Huge New Deck With New Outdoor Fireplace, Interlocking, And Professionally Landscaped. Arlo Camera System And Built-In Indoor/Outdoor Speakers. Office On The Main Floor And Fantastic Finished Basement, Great For Entertainment. Rough-In For Electrical Car Charger, New Windows, And Doors. Excellent Schools District (All Saints Elementary, Father Sera Elementary) Close To Parks, Restaurants, Grocery Stores, Transit, Hwy, And Airport! (id:61852)
Skybound Realty
5086 Walkers Line
Burlington, Ontario
Build your dream home with Nest Fine Homes, a renowned builder known for visionary design and exceptional craftsmanship. Set on nearly 6.5 acres of private, tree-lined land in the heart of the Escarpment, this one-of-a-kind property backs onto Mount Nemo and the iconic Bruce Trail. Blending modern minimalism with natural elegance, the residence is a masterwork of luxury living. Expansive floor-to-ceiling windows fill the home with natural light and frame panoramic views that stretch to the Toronto skyline and Lake Ontario. Inside, a glass-encased foyer opens to a sunken living room and a striking feature hall leading to the soaring great room. The chef's kitchen-complete with a breakfast nook and formal dining area-is designed for both intimate family moments and grand-scale entertaining. A discreet wine cellar, office, powder room, and mudroom complete the main floor. Upstairs, the primary suite is a private retreat with sweeping views, a spa-inspired ensuite, and a spacious walk-in closet with access to a private balcony. Five additional bedrooms. The lower level is a haven for wellness and leisure, featuring a sauna, fitness studio, sleek bar, media room, and hobby space. While the current vision supports a custom residence of over 9,000 sqft, the property allows for tailored adaptation-expand to a 12,500 sqft or scale down to an elegant 4,500 sqft home without compromising luxury. This is a truly rare offering-an opportunity to create a legacy estate, shaped by your vision and designed to last forever. All images are artists renderings for illustrative purposes only. Final design, elevations, and features may vary. LUXURY CERTIFIED. (id:61852)
RE/MAX Escarpment Realty Inc.
2805 - 1300 Islington Avenue
Toronto, Ontario
Welcome to Barclay Terrace an exceptional and friendly condominium community! Lower penthouse with spectacular skyline city views! Bright two bedroom plus den with updated kitchen and exterior storage locker. Enjoy premium south east views. Tastefully updated Suite 2805 offers 1127square feet with 8 foot ceiling height. Luxury PERGO vinyl flooring, retrofitted fan coil replacement (Nov. 2022). Exceptional amenities include: 24 hour concierge, indoor pool, billiard room, fully equipped gym, party room, tennis courts, squash and ample visitor parking. Enjoy the ability to walk to the Islington subway, Tom Riley Park and all that Islington Village and The Kingsway communities offer... restaurants, cafes, shops, parks, library, community centre and schools. Maintenance fee is all inclusive: heat, water, hydro, parking, locker, cable TV, internet, central air, building insurance and all the amazing amenities of Barclay Terrace. (id:61852)
Royal LePage Real Estate Services Ltd.
32 Nova Scotia Road
Brampton, Ontario
Gorgeous corner lot bungalow in the coveted Streetsville Glen Golf Course community. Elegant layout with soaring 10 ft and Gorgeous corner lot bungalow in the coveted Streetsville Glen Golf Course community. Elegant layout with soaring 10 ft and 12.5 ft ceilings and hardwood throughout. Sun filled interiors with abundance of windows. Living and dining rooms feature crown moulding, and the living room includes a gas fireplace. Spacious eat-in kitchen with stainless steel appliances, granite counters and a centre island, opening to the backyard. Front with patterned concrete walkways and curbs wrap the property. Rear interlock patio, beautifully landscaped and fully fenced with a gas line for the BBQ. Primary bedroom offers two closets and a five piece ensuite. Third bedroom is currently open as an office and van be converted back to a bedroom. Finished basement with a bedroom, a 3 piece bath, a dry bar, generous storage and a large open area with potential to create a second bedroom. Simply move in and enjoy. 12.5 ft ceilings and hardwood throughout. Sun filled interiors with abundance of windows. Living and dining rooms feature crown moulding, and the living room includes a gas fireplace. Spacious eat-in kitchen with stainless steel appliances, granite counters and a centre island, opening to the backyard. Front with patterned concrete walkways and curbs wrap the property. Rear interlock patio, beautifully landscaped and fully fenced with a gas line for the BBQ and a sprinkler system. Primary bedroom offers two closets and a five piece ensuite. Third bedroom is currently open as an office and van be converted back to a bedroom. Finished basement with a bedroom, a 3 piece bath, a dry bar, generous storage and a large open area with potential to create a second bedroom. Simply move in and enjoy. (id:61852)
Royal LePage Meadowtowne Realty
2429 Hensall Street
Mississauga, Ontario
Furnished renovated 4 Bedroom detached House Available For lease. can consider short term Furnished. Spacious Bunglow ,Huge Garden 110 feet by 150 feet. All designer Flooring no carpet . Modern and spacious eat in kitchen .Brand new washrooms .Old Cooksville Located Just West Of Cawthra At The Queensway. Built-In Stainless Appliances & quartz counter tops. Fully Fenced, Numerous Shrubs, Roses & Gardens. Double Garage. Great Neighbours. School, Italian Club Steps Away.Close To Trillium Hospital,Quick Access To Downtown Toronto Through Qew.The garage is Equiped with ###wheel chair Elevator from garage to House###Wheel chair lift.Upper House only basement is not included. (id:61852)
RE/MAX Real Estate Centre Inc.
Main - 99 Hay Avenue
Toronto, Ontario
Look No Further! Spacious & Beautiful Main Floor Three Bedroom Bungalow In Highly Sought After Mimico! Steps To Mimico GO Station & Mimico Village W/ San Remo, Jimmy's Coffee, Revolver Pizza & So Much More! Close To Queensway, Sherway Mall, Downtown, Airport, The Lake, Walking Trails, Cafes, Shops, Resto's. Everything At Your Fingertips! Don't Miss Out On This Incredible Opportunity To Live In One Of Toronto's Most Sought After Lakeside Neighbourhoods! Life Is Cooler By The Lake! (id:61852)
Keller Williams Referred Urban Realty
1108 - 2212 Lake Shore Boulevard W
Toronto, Ontario
Welcome to Westlake Condos! Modern & Desirable Rarely Offered 2Br+1Den (Functional) & 2Ws(Full Baths) Open Concept Kitchen With Stainless Steel Appliances, Floor to Ceiling Windows,9Ft Ceilings Throughout, & Much More! Spacious Den Can Be Used As Dining/Office/Extra bedroom. Large Amenities Building Featuring: Indoor Pool, Squash Courts, Party Rooms, Terrace, Yoga Room, Professional Gym, Kids Play Room, Guest Suites, BBQ Station, And Much More! Convenient Location, Steps To The Lake, TTC, Gardiner, QEW, Metro Grocery, Shoppers Drug Mart, LCBO, TD Bank, Scotiabank, Restaurants &Starbucks (id:61852)
Royal LePage Signature Realty
3276 Victory Crescent
Mississauga, Ontario
Over 100k spent in renovations. **Visit This Home's Custom Web Page For A Custom Video, 3D Tour, Floorplans & More!** Beautifully renovated 5-bedroom, 3-bathroom home in the heart of Malton. This spacious property offers excellent flexibility with two fully self-contained units, each with a private entrance perfect for multi-generational families or those looking for rental income potential. The main floor features a bright open-concept living and dining area, a modern kitchen with brand-new, never-used stainless steel appliances, and generously sized bedrooms. The basement unit includes an eat-in kitchen, spacious bedrooms, and a separate side entrance for added privacy and convenience. Located just minutes from Pearson International Airport and close to grocery stores, pharmacies, schools, parks, and all daily essentials, this move-in-ready home is a fantastic opportunity for both end-users and investors. (id:61852)
Your Home Sold Guaranteed Realty - The Elite Realty Group
Upper - 29 Gladmary Drive
Brampton, Ontario
Beautiful 3,045 sq. ft. upper portion of a detached home available for short-term or long-term lease, featuring 4 spacious bedrooms, 3.5 bathrooms, an upstairs laundry room, and a large open-concept kitchen seamlessly integrated with the breakfast and living areas, complemented by a separate formal dining room. Shared parking is available on the driveway and in the garage, and tenants are responsible for 70% of utilities, with the option to adjust the rental rate to include utilities. This elegant and functional home offers a refined layout ideal for families or professionals seeking a comfortable and stylish living space in a desirable neighborhood. (id:61852)
Ashley
2109 - 30 Malta Avenue
Brampton, Ontario
This beautifully updated unit offers expansive living space complemented by premium plank laminate flooring. Recently painted in a modern, neutral palette, the home features a stylish subway tile backsplash, upgraded light fixtures, and elegant high colonial baseboards. The kitchen is equipped with appliances, including a stove, range hood, and dishwasher. Additional upgrades include a washer and dryer for added convenience. The primary bedroom boasts a relaxing ensuite bathroom and generous closet space. Enjoy bright, airy views from the solarium perfect for a home office or reading nook. With abundant storage and quality, professional workmanship throughout, this move-in-ready home offers exceptional value. (id:61852)
Royal LePage Flower City Realty
