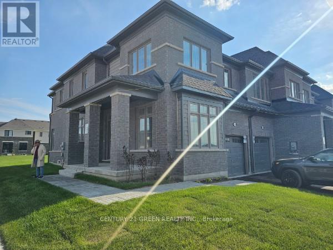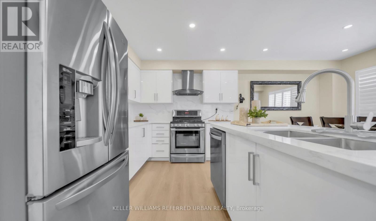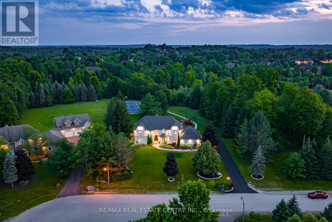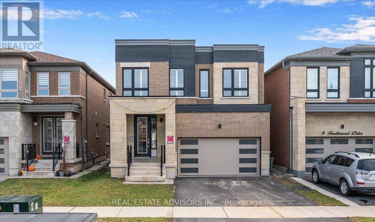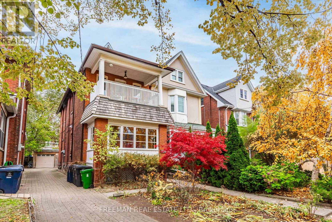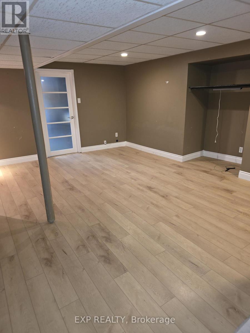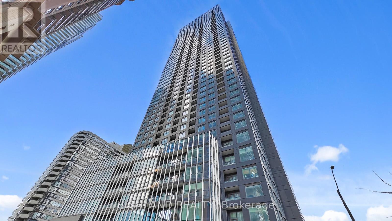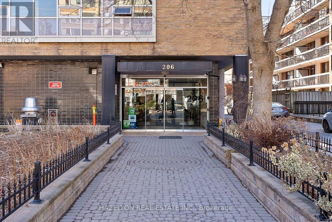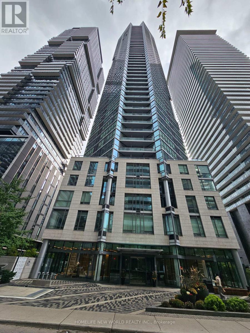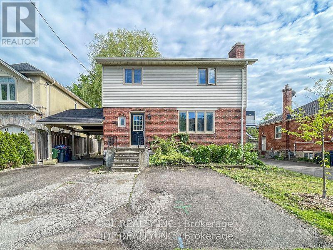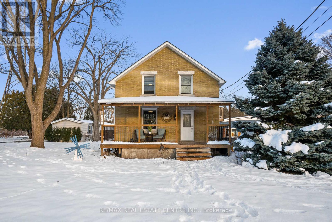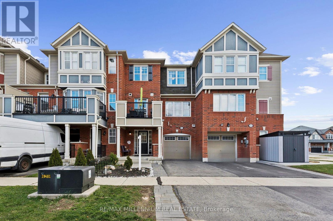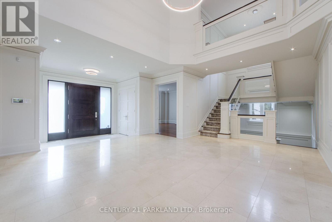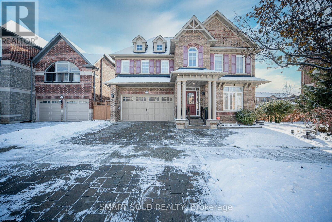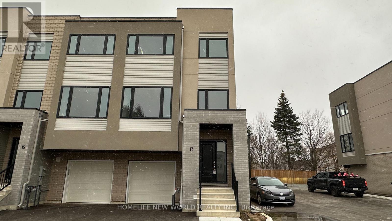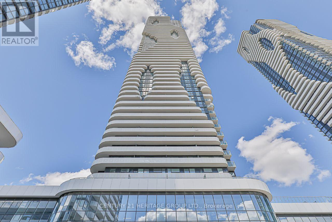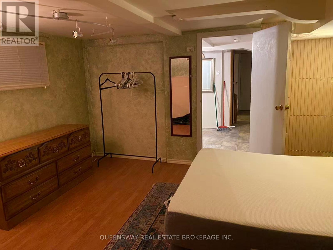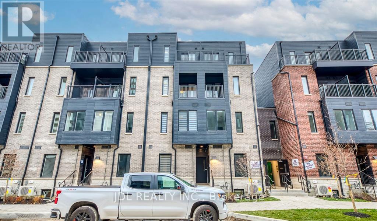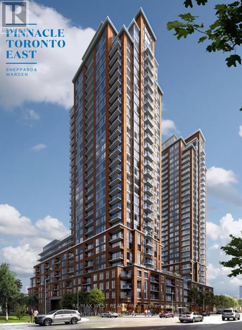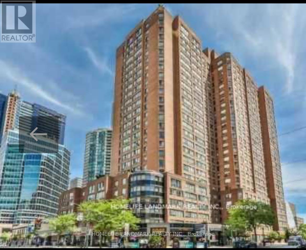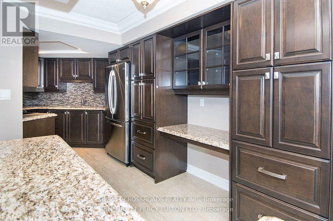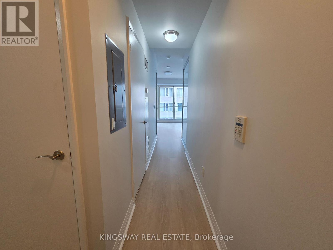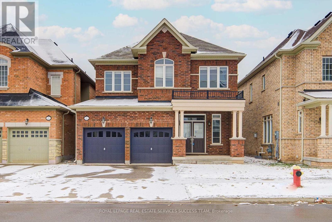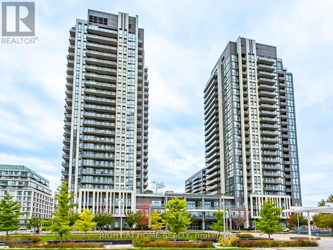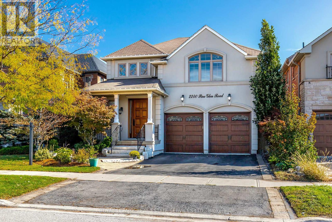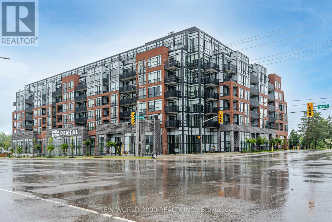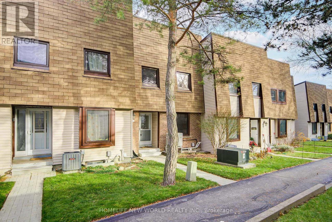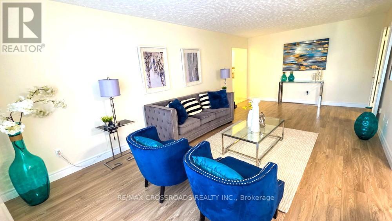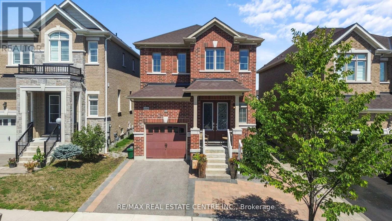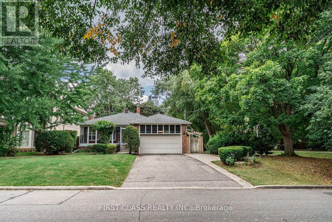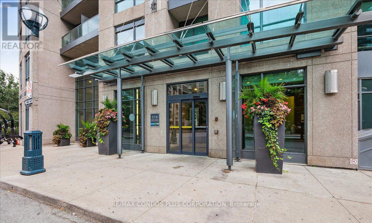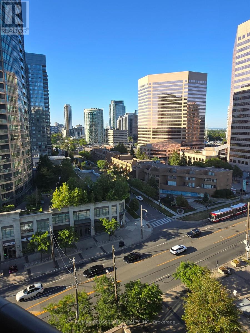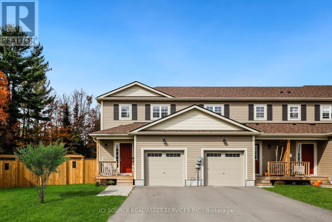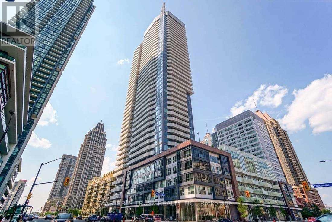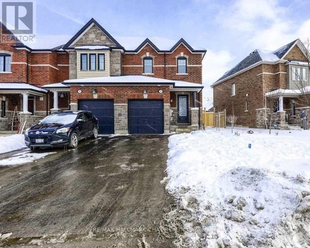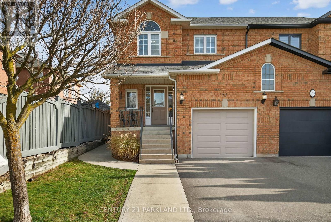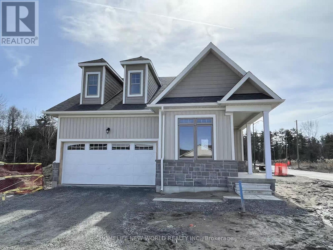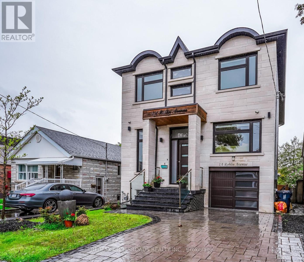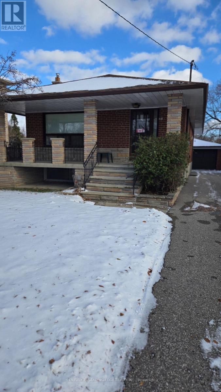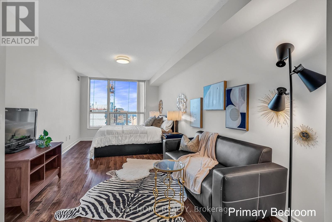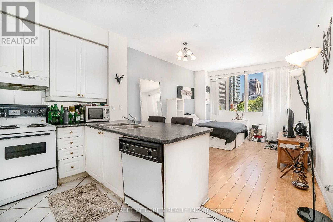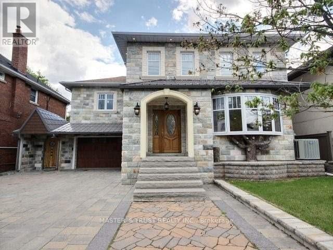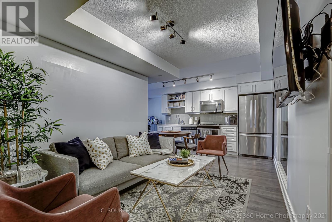415 Trevor Street
Cobourg, Ontario
Nestled in the heart of Cobourg, this inviting residence at 415 Trevor St corner townhome offers a perfect blend of comfort, modern amenities, and suburban charm. Boasting **4** bedrooms plus den plus computer room (office) and featuring premium laminate flooring and wood staircase, this home spans an impressive 2006 square feet, providing ample space for both relaxation and entertaining. Den can be 5th bedroom. Can park 2 vehicles on driveway. Adjacent to the living room is the modern kitchen, a chef's delight equipped with stainless steel appliances that complement the contemporary design. Ample cabinetry offers plenty of storage space, while the sleek countertops provide ample room for meal preparation. Whether you're preparing a quick breakfast or a gourmet dinner, this kitchen is designed to meet your culinary needs. Cobourg's vibrant downtown area is just a short drive away, providing access to shopping, dining, entertainment, and cultural experiences. Nearby parks, recreational facilities, and schools add to the appeal, making this location ideal for families, professionals, and retirees alike. (id:61852)
Century 21 Green Realty Inc.
14 Andover Drive
Woolwich, Ontario
Welcome to 14 Andover Dr, a fantastic leasing opportunity in the prestigious Breslau neighborhood! This spacious corner lot home features a main and upper floor unit with 4 bedrooms and 3 bathrooms, perfect for professionals. Enjoy the privacy of a fenced-in backyard and the convenience of garage parking. Modern updated living at its best. Entire property for lease. Don't miss out on this wonderful rental opportunity! (id:61852)
Keller Williams Referred Urban Realty
11135 Menzies Court
Milton, Ontario
An exceptional opportunity to own a private luxury retreat in the prestigious Churchill Estates. Nestled on nearly 2 acres at the end of a quiet court, this elegant 4 bedroom, 4 bath estate offers an unparalleled lifestyle. Boasting over 5,000 sqft of beautifully finished living space, the home features a soaring vaulted ceiling in the great room, a stunning custom kitchen, and a serene primary suite with a spa like ensuite and walk in closet. Every detail has been thoughtfully designed from the grand principal rooms and home office to the fully finished basement with a rec room and gym. The professionally landscaped backyard is a true oasis, perfect for entertaining, with an in-ground pool, tennis court, outdoor kitchen, and covered patio. Complete with a Generac generator, integrated audio system, and 3-car garage .Ideally located minutes from highways, this home delivers luxury, comfort, and peace in one of Miltons most exclusive communities. (id:61852)
RE/MAX Real Estate Centre Inc.
7 Ferdinand Drive
Brampton, Ontario
Welcome to 7 Ferdinand Drive - a striking 4 bedroom detached home nestled in one of Brampton's most sought-after communities. Designed with a sleek flat-roof profile, this modern residence showcases luxurious upgrades that seamlessly combine style, comfort, and convenience. Step through the elegant double-door entry into a bright, open-concept layout featuring 9-foot ceilings and rich hardwood floors throughout. The spacious living and dining areas flow effortlessly into a cozy family room highlighted by a contemporary glass gas fireplace. The chef-inspired kitchen is fully upgraded with quartz countertops, premium finishes, and a sunlit breakfast area with a walkout to the backyard - perfect for family gatherings and entertaining. Upstairs, the primary suite offers a private retreat with a lavish 6-piece ensuite and walk-in closet. Three additional bedrooms are generously sized, each with direct access to a washroom, ensuring comfort and functionality for growing families. Located in a prime area, this home provides easy access to Hwy 407/401/410, top-rated schools, parks, shopping centres, Sheridan College, and is just minutes from Lionsgate Golf Club, blending luxury living with recreation and convenience. Pictures and video to be uploaded tomorrow (id:61852)
Real Estate Advisors Inc.
115 Mavety Street
Toronto, Ontario
Finally, a Toronto property to get excited about! Welcome to 115 Mavety St. This impressive 2.5 storey legally registered multi-unit home, with incredibly rare private driveway & detached 2 car garage, offers unmatched ownership versatility attracting investors, multi generational owners, and/or those looking to live for free with added income! Currently separated into 4 separate units, all with private exterior spaces, additional storage and on site coin laundry! Add more value by finishing the already lowered basement with private side entrance into another self contained unit. Thoughtfully renovated throughout incorporating bright and spacious interior living spaces with new open concept kitchens and designer bathrooms. Benefit from the extensive mechanical upgrades including 4 separate hydro meters, upgraded copper wiring (200-amp service), upgraded plumbing, 3/4 copper intake, multi zone heat control, upgraded windows, newer roof and more! No additional work needed! Amazing lot widening to 30ft with incredibly rare private driveway (easy parking for 6-8 cars) and detached garage offering future garden suite potential. Perfectly located on a quiet tree lined street in Toronto's coveted West End steps to The Junction, High Park, Bloor West Village & Roncesvalles. Ideal access to Keele Station, Public Transit, Top Ranked schools, boutique shops, delicious restaurants/cafes, beautiful parks and the cities best waling trails. West End Toronto living at its absolute finest! Impressive proven gross income over $128,000/year when rented. Easily increase gross income to over $144,000/year (simple to add another unit in lowered basement) and instantly raise your cap rate to an unheard of 6.5%! Choose one of the renovated units to call your new home and literally live for FREE! This gem is priced to sell! Don't let this one slip away! (id:61852)
Freeman Real Estate Ltd.
1296 Valerie Crescent W
Oakville, Ontario
Perfect, three bedroom Link Home Available in A sought-after Clearview area of Oakville! The main level offers a large living/dining room W/Electric Fireplace and soon to be installed new premium vinyl flooring, Desk Nook, Powder Room and Kitchen with gorgeous white Cabinetry, good sized Pantry, large Breakfast Area with Walk-Out to Patio. Upper Level has an Oversized Primary Bedroom with a Four-Piece Ensuite, Two Additional Bedrooms, a Five Piece Main Bathroom with Double Sinks. Finished basement with new flooring. Attached Garage, Double Concrete Driveway accomodating Parking for 2 cars, Low-maintenance Gardens, Fully fenced back yard with patio. January 1st possession date. Possibly sooner. Minimum 1 year lease. Rental application, Full Credit report, paystubs, Job letter and references are required. Close to Clarkson Go station and Highways. (id:61852)
Exp Realty
2111 - 395 Square One Drive
Mississauga, Ontario
Welcome to SQ1 District Condo by Daniels - Mississauga's Newest Icons of Modern Urban Living! Discover the perfect fusion of style, comfort, and convenience in the heart of Mississauga City Centre. This bright and spacious 1-Bedroom, 1-Bathroom suite features a contemporary open-concept layout enhanced by floor-to-ceiling windows that fill the space with natural light. The modern kitchen is equipped with stainless steel appliances and a large central island. Residents will enjoy exceptional amenities including a state-of-the-art fitness center, rooftop terrace, basketball court, and 24-hour concierge service. Steps away from Square One Shopping Centre, Sheridan College, Celebration Square, restaurants, GO Transit, and the upcoming LRT, this location offers unmatched access to shopping, dining, culture, and connectivity. Experience the vibrant lifestyle you deserve. (id:61852)
Highland Realty
1603 - 60 Shuter Street
Toronto, Ontario
Move in Fleur Condo by Menkes at Church/Shuter! Best location in DT with superior quality. Functional layout 1+1 Bedroom 1 Bathroom.The Den can be 2nd bedroom with sliding door. South-facing, high level and huge windows bring you plenty of sunshine and beautiful city view. Open-concept Morden design kitchen with built-in S/S appliances and ensuite washer/dryer. Heat/Gas included. Furnishing is possible for Free! 24/7 security/concierge service and onsite gym/party room/BBQ. Walking distance to Queen subway station, TMU, George Brown, U of T, Eaton Centre and Hospital. Come to enjoy your modern and convenient life in the heart of DT! (id:61852)
Jdl Realty Inc.
303 - 206 St George Street
Toronto, Ontario
Spacious Corner Apartment On A Quiet Green Leafy Street In The Annex. Steps To Yorkville, Bloor, Shopping, St. George Subway Station, Schools, U Of T And Parks. Comfortable Layout With An Open Concept Living Area And Kitchen With Breakfast Nook (Can Be Used As Home Office) That Opens Onto A Large Balcony. Well Cared For And Move In Ready. (id:61852)
Hazelton Real Estate Inc.
4702 - 45 Charles Street E
Toronto, Ontario
****Only one bedroom for lease.!!!! Landlord live in the master bedroom.*** Living In The Sky Residences At The Chaz! . Yonge/Bloor Area, Amazing South/West Views, Unobstructed Fantastic Lake View, 9' Ceiling, 718sq ft Inside Plus 45Sq Ft Balcony. Lots Of Cabinet Space For Storage, Modern Kitchen And Appliances. Popular Choice For UoT, Ryerson(TMU) Students, and working professionals; Steps To Ttc, Subway Line 1 and Line 2, restaurants, Shopping, Amenities Include "Chaz Club",Computer Games Room, Fitness, Pet, Spa, Guest Suite & More! (id:61852)
Homelife New World Realty Inc.
(Bsm) - 209 Harlandale Avenue
Toronto, Ontario
In The Heart Of North York This Beautifully Designed Detached House Is The Perfect Family Home.Four Bedrooms And The Highly Desirable Camerson School District.Walking Distance To Expansive Green Space,Ttc,Subway,Close To All Amenities,Hwy401,Shopping. The Tenant Should Pay 30% Utilities To The Upper Unit Tenant. (id:61852)
Jdl Realty Inc.
1030 Beaverdale Road
Cambridge, Ontario
Rare Opportunity: Two Homes on Almost 3 Acres, . This unique property offers almost 3 acres of versatile land, perfect for multi-generational living or hobby farming. Featuring two separate dwellings, with their own driveways, this setup provides privacy and flexibility: A two-story, 3-bedroom home with ample living space, a single-story, 3-bedroom home ideal for extended family or tenants.The property also includes a garage and multiple outbuildings, offering room for vehicles, storage, or farm equipment. Zoned for farming, the land presents opportunities for gardens, small livestock, or other agricultural pursuits. It also features an expansive deck with on an on-ground pool for the whole family to enjoy! With two separate homes, renting one could help cover mortgage payments, making this property a smart investment as well as a home. And with city conveniences just minutes away, you get the perfect balance of rural space and urban accessibility. Whether you're looking to accommodate multiple generations, start a small farm, or enjoy the privacy of two homes on one lot, this property is a rare find. (id:61852)
RE/MAX Real Estate Centre Inc.
53 Colonel Frank Ching Crescent N
Brampton, Ontario
This beautifully maintained 2 bedroom, 2 bathroom townhouse offers a bright, welcoming atmosphere from the moment you step inside. Thoughtfully updated with new flooring throughout (with carpet limited to the stairs), the home features an open-concept main level designed for comfortable everyday living and easy entertaining. Large windows fill the space with natural light, creating an airy flow from the living and dining area straight to the walk-out balcony, an ideal spot for morning coffee, evening downtime, or hosting. Upstairs, you'll find two generously sized bedrooms, including a spacious primary suite complete with a walk-in closet and excellent storage. Each bathroom in the home is well finished and meticulously kept, adding to the overall sense of quality and care. The interior is fresh, contemporary, and move-in ready, giving buyers the ability to settle in without lifting a finger. Additional conveniences include direct access from the garage into the home, a rare and valuable feature that adds security and practicality, especially during Canadian winters. The location is one of Brampton's most desirable, steps from grocery stores, restaurants, parks, schools, transit, and every essential amenity. Whether you're a first-time buyer or looking for a low-maintenance home in a connected, family-friendly neighbourhood, this property delivers comfort, style, and exceptional value in one complete package. BONUS: Laundry room includes a nearly finished additional washroom for added convenience on the ground floor! (id:61852)
RE/MAX Millennium Real Estate
16 Flatbush Avenue
Vaughan, Ontario
Welcome Home: 16 Flatbush Avenue, Highly Sought After, Quiet, Family-Centered Street In Weston Downs. Located Nearby All Amenities: Shopping (Vaughan Mills), Rutherford Go Station, Dining, Canada's Wonderland, The National Golf Course, and Conveniently Close to all Highways (400, 407, 7) --This Rare Opportunity Offers A Perfect Property For Indoor & Outdoor Entertaining! During the Summer Months, Enjoy Your Private Professionally Landscaped Backyard Oasis Adorned With A Salt-Water Inground Pool & Separate Hot Tub. Your Outdoor Covered Patio Kitchen Is Awaiting Your Gas BBQ. This 4+1 Beds with 6 Bathrooms Executive Residence Exudes Exceptional Finishes and Timeless Upgrades. Perfect For The Most Discerning Purchasers! The Main Floor Features Two Gas Fireplaces and a Convenient Laundry/Mudroom with a Side Entrance, with 2-Storey Family Room Open to the Kitchen. The Gourmet Kitchen Is Equipped With Top-Of-The-Line Stainless Steel Appliances, A Stylish Backsplash, A Center Island, A Workstation, and A Pantry Complete with an Under-Counter Wine Fridge. The Primary Suite Boasts A Lavish 6-Piece Ensuite With His & Hers Showers, A Separate Soaker Tub, A Spacious Walk-In Closet With Organizers. Additional Bedrooms Are Spacious & Bright with Ample Organized Closet Space, Multiple Bathrooms and a Large Lounging Area That Could Easily Be Converted to a 5th Bedroom. The Basement Is Best Suited For Entertaining Featuring An Additional Kitchen with an Added Wet Bar, A Lavish Wine Cellar, A Perfect Movie Room with Its Own 3-Piece Bathroom, an Exercise Room, 2 Added Bathrooms Equipped with a Steam Shower, Plus A Sauna, As Well As A Multi-Person Indoor Hot Tub. (id:61852)
Century 21 Parkland Ltd.
33 Earnshaw Drive
Markham, Ontario
One of a kind Luxury Residence Located In The Prestigious Victoria Square Community, Offering Over 5,000 SqFt. Of Finished Functional Living Space. This Builder's Model Home, Lovingly Maintained By The Original Owner, Features Numerous Upgrades Including A Whole House Water Filter And Drinkable Water System, Built-In Sound System, Smart Thermostat, Security Alarm System, EV Charger, And Professional Interlocking In Both The Front And Backyard. The Main Floor Boasts Hardwood Flooring, Pot Lights, And A 9 Ft Ceiling, Creating A Bright And Sophisticated Atmosphere. A Stunning Cathedral-Ceiling Dining Room Provides A Grand Setting For Entertaining. The Gourmet Open-Concept Kitchen Showcases Custom Cabinetry, Built-In Appliances, A Large Centre Island With Granite Countertop, And A Spacious Breakfast Area With A Walk-Out To The Rear Deck, Offering Seamless Indoor-Outdoor Living. The Second Floor Features Four Generously Sized Bedrooms And Three Full Bathrooms, Providing Comfort, Functionality, And Flexibility For Family Needs. The Primary Suite Offers A Spacious Layout With Large Windows And A Luxurious Ensuite Bath, Creating A Peaceful Retreat. The Fully Finished Basement Adds Exceptional Value, Designed For Multi-Generational Living With A Large Recreation Room, Modern Kitchen With Eat-In Area, Wet Bar, Gym Area, Library, Sitting Area, And A 3-Piece Bathroom. Perfect For Extended Family, Guests, Or Personalized Use. Ideally Situated In A Highly Sought-After Neighborhood, This Home Is Steps Away From Top-Ranking Schools Including Sir Wilfrid Laurier PS, Pierre Elliott Trudeau HS (FI), And Richmond Green HS. Enjoy Close Proximity To Parks, Community Centre, Costco, Home Depot, Supermarkets, And Major Shopping. Convenient Access To Highway 404 And GO Transit Makes Commuting Easy And Efficient. A Rare Offering That Combines Luxury, Space, And Prime Location-This Home Delivers Exceptional Quality And A Truly Elevated Living Experience. (id:61852)
Smart Sold Realty
17 Carl Hill Lane
Richmond Hill, Ontario
Brand New End Unit 4 Bedrooms Luxury Modern Townhome in Prestigious and Central Richmond Hill. Primary suite has walk in Closet. Laundry conveniently located on upper level. One Bedroom on the main floor. 10ft Ceilings, Open Spacious floor plan. Upgrades in the kitchen and Hardwood Floor. Skylight in Second Floor Den. Direct Access to the Garage. 3 Bedroom in Upper Level. Additional 1 Bedroom with 3Pcs Bathroom On The Ground Floor, Laundry Conveniently Located In Upper Level Highways, Transit and Top Rated schools such as Lauremont School (formerly TMS). Landlord pays POTL Fees For Snow Removal and Water Supply. Tenants pay other utilities and rental for Tankless hot water and furnace. (id:61852)
Homelife New World Realty Inc.
6510 - 225 Commerce Street
Vaughan, Ontario
Welcome to Festival Condos in the heart of Vaughan!Brand new 1-bedroom suite with an open-concept layout combining living, dining, and kitchen areas, featuring high ceilings, modern finishes, and floor-to-ceiling windows that fill the space with natural light. Enjoy your private balcony with a great city view. Ensuite laundry for your convenience. Locker included (owned, Level P2). Steps to VMC subway station, Viva Transit, IKEA, restaurants, and shopping. Close to Cortellucci Vaughan Hospital, One Mills Shopping Mall, Highways 400 and 407, and all major amenities. (id:61852)
Century 21 Heritage Group Ltd.
Bsmt - 836 Sammon Avenue
Toronto, Ontario
Bright 1-Bedroom + Den Basement Apartment - Utilities Included. This cozy and private basement unit is perfect for a single tenant (couple negotiable). Private Separate Entrance 1 Bedroom + Den (den can be used as a small living area or office) Private Bathroom Laundry in Basement (shared occasionally with landlord) All Utilities & Internet Included Fully Furnished Kitchenette: fridge, microwave, toaster oven, and air fryer Bedroom Furnished with: bed, wardrobe, desk, and chair No Stove in Basement - If you need to use the main floor stove for cooking, rent will be $1,350/month. If you don't need to use the stove, rent is $1,200/month. Great Location: 1-min walk to bus stop 5-10 min walk to Woodbine Subway Station (Bloor-Danforth Line) Close to grocery stores, restaurants, and shops Easy access to DVP and Gardiner Expressway No parking available Rent: $1,200/month (without stove access) $1,350/month (with stove access) +$100/month for two tenants If interested, please contact me for more details or to schedule a viewing. (id:61852)
Queensway Real Estate Brokerage Inc.
57 - 10 Calamint Lane
Toronto, Ontario
Welcome To The Luxury Brand-New Huntingdale Modern Towns - A Stunning Collection Of Contemporary Homes Built In 2025 By Profile Developments, Ideally Situated At The Prime Intersection Of Finch & Pharmacy. This Never-Lived-In Townhouse Features Approx. 1,267 Sq.Ft. Of Modern Open-Concept Living Space With 3+1 Spacious Bedrooms, Each Enjoying Its Own Private Washroom. The Home Includes finished Basement Bedroom and washroom, A Stylish Kitchen With Quartz Countertops And Stainless-Steel Appliances, Smart Lighting, And Laminate Flooring Throughout. Bright And Airy With 9-Ft Ceilings, And Enhanced By Multiple Balconies And Terraces On The Upper Levels, Offering Excellent Outdoor Space. Conveniently Located Just Minutes To Hwy 401, 404, DVP, Seneca College, TTC Bus Stops, Fairview Mall, Bridlewood Mall, Schools, Parks, And The L'Amoreaux Sports Complex, This Home Perfectly Combines Luxury, Comfort, And Accessibility In One Of Scarborough's Most Sought-After Neighbourhoods. (id:61852)
Jdl Realty Inc.
708 - 3260 Sheppard Avenue
Toronto, Ontario
Be the first to call this home! This brand-new 2-bedroom suite at Pinnacle Toronto West offers nearly 920 sq. ft. of smartly designed living space, complemented by a 70 sq. ft. EAST SOUTH balcony TORONTO SKYLINE views, morning coffee, or a relaxing evening breeze. Located in the West Tower of a vibrant new community in Tam OShanter, the residence showcases modern finishes and a sleek, functional kitchen that blends contemporary style with everyday practicality. Enjoy a full suite of premium amenities, including an outdoor pool, fitness and yoga studios, rooftop BBQ terrace, party and sports lounges, and a children's play zone. Everyday essentials are right at your doorstep with grocery stores across the street, TTC access within 4 minutes, and quick drives to Fairview Mall, Scarborough Town Centre, Pacific Mall, and major highways. Parking and locker are both included. (id:61852)
RE/MAX West Realty Inc.
2413 - 633 Bay Street
Toronto, Ontario
Super Location! Heart of the downtown. Total Renovated Unit! Spacious One Bedroom Plus A Large Den Unit With Window And Curtain, Can be used As Office/ Dinning or More. 2 Bathrooms, Spacious Primary Bedroom With Ensuite. 852 Sq Ft Unit. Utility All-Inclusive. Excellent Functional Layout. Wood Floors Throughout, Eat In Kitchen. Unobstructed South View. Step to Subway, T&T Supermarket, UFT, TMU, All Major Hospitals, Eaton Centre and Financial District. 24 HR Concierge, Indoor Swimming Pool, Sauna, Gym, Party Room, Basketball Court, Basketball Court, Squash Court Rooftop Garden W/Hot Tub & BBQ ** Single Family Only, By Building Bylaw ** No Smoking, No pet and No Roommates ** Rent Included All Utilities & One Parking **. (id:61852)
Homelife Landmark Realty Inc.
2105 - 5 Concorde Place
Toronto, Ontario
Luxury condo in the Heart of the City, Close to Hwys, All amenities, Shops at Don Mills, 20 minutes to downtown, Aga Khan Museum ** Upgraded, clean and well presented spacious Two Bedroom plus den condo with ensuite Laundry, One locker and one parking ** Gorgeous Sunset View** Sunny and Bright Unit ** Hardwood floors thruout- Carpet free ** Custom Kitchen, Bathroom Cabinetry, lots of storage and built ins ** Floor to Ceiling windows in the spacious Den which can be used for home office, Studio or guest area ** Largest unit in the building ** Must see ** Move in condition** Building has 24 Hours Concierge, great amenities, Gym, +++ (id:61852)
RE/MAX Crossroads Realty Inc.
1605 - 220 Victoria Street
Toronto, Ontario
Hydro included in the rent. Spacious 2 bedroom plus den suite in the heart of downtown, offering over 800 sq ft of functional open-concept living. Features brand new laminate flooring throughout and a large full-width balcony with access from the living area. Both bedrooms have their own ensuite washrooms for maximum privacy and convenience. Freshly painted and professionally cleaned, this home is fully move-in ready. All utilities included. One parking space included. Steps to the Eaton Centre, TTC, Toronto Metropolitan University, restaurants, theatres, and the best of city living. Immediate occupancy available. (id:61852)
Kingsway Real Estate
81 Kaitting Trail
Oakville, Ontario
Gorgeous Executive Detached 4 Bed Home W/Double Car Garage Sits On The Green Belt &Park! High End And Luxurious Finishes! New hardwood just installed on 2nd floor. House is freshly painted! 9" Ceilings On Both Level, Dark Hardwood Flooring Throughout, Large Gourmet Kitchen With All B/I Stainless Appliances And Granite Counters& Glass Back Splash, Tons Of Cabinets Storage, Oak Stairs W/ Iron Pickets ,2 Spa Inspired 5Pcs Washroom And Laundry Room On 2nd Level.$$$ Spent On Upgrades! GAS Cooktop w/ New Hook, Great For kids' schools and play on the park at the back of the house! (id:61852)
Royal LePage Real Estate Services Success Team
13413 Humber Station Road
Caledon, Ontario
Great Opportunity To Invest In fastest growing Development Area of Bolton(Caledon). Bolton west secondary plan is underway ( See Attachment).New planned highway 413 exit will be on humber station rd just few kilometers south of this property , Fully Renovated (Move-In-Condition) 4+2 Bdrm & 3 Baths Solid Brick Bungalow On 1 Acre (150feet X292.7feet) Lot & Drawing Already Approved To Build Custom Home Main & 2nd Flr 7486 Sqft. + Bsmt 3374 Sqft ( See Attachment). Huge Bungalow With Brand New Modern Kitchen (2022) W/Stainless Appliances, New Quatz Counter Top & Backsplash (2022) Modern New Floor Tiles (2022) Updated All 3 Baths (2022) Mbr W/4Pc Ens. & Closet. Liv/Din W/Pot Lights & Bay Window)) Huge Family Rm W/Fire Place & Pot Lights)) 20 New Exterior Pot Lights (2022) New Garage Doors (2022) W/Openers)) 2 Bdrm Huge Bsmt W/New Kitchen (2022) & Own Laundry .New Laminate (2022) Lots Of Development Coming In The Neighborhood. huge Potential. The Home Is Well Set Back From The Road Offering Peace And Quiet. Very Close To Bolton, Future Go Train Station & Amazon + Canadian Tire Warehouse . ** This is a linked property.** (id:61852)
Homelife Superstars Real Estate Limited
504 - 17 Zorra Street
Toronto, Ontario
Stunning 1-Bedroom Condo in the Heart of South Etobicoke! Welcome to this bright and modern suite featuring 9-foot ceilings, open-concept living, and contemporary finishes throughout. The spacious layout includes a sleek kitchen with granite countertops, full size stainless steel appliances, and ample cabinetry, flowing seamlessly into the living and dining area-perfect for entertaining or relaxing after a long day. The large bedroom offers generous closet space and plenty of natural light. The SE views from the balcony include an unobstructed city view, CN tower view and lake views. Enjoy resort-style living with exceptional building amenities including a fully equipped fitness centre, sauna, party room, games room, 24-hour concierge, and more. Conveniently located close to major highways, transit, parks, shopping, restaurants, and just a short commute to downtown Toronto-this location truly has it all! Includes 1 parking space and 1 locker. Don't miss this opportunity to live in one of Etobicoke's most desirable communities! (id:61852)
Right At Home Realty
2240 Pine Glen Road
Oakville, Ontario
Welcome to 2240 Pine Glen Rd - Your Dream Home in Oakville's Westmount! Experience the perfect blend of luxury and family living in this spectacular, move-in-ready home boasting over 4,800 sq. ft. of beautifully finished space. From the gourmet chef's kitchen to the state-of-the-art theatre room, every detail has been thoughtfully designed for style, comfort, and connection.Step inside to a grand two-storey foyer leading to a bright, open floor plan main level with 9' ceilings, elegant hardwood floors, pot lights, and crown molding. The custom quartz kitchen features a large centre island, stylish cabinetry, and premium appliances - Sub-Zero fridge/freezer, Wolf 6-burner cooktop, oven & microwave, Miele dishwasher, and commercial-grade hood. The breakfast area walks out to a private, fully fenced backyard with patio, mature trees, and garden lighting.Relax in the great room with gas fireplace and custom built-ins, or entertain in the formal dining and living rooms with tray ceiling. A mud/laundry room with garage access and elegant powder room complete the main level. Upstairs, an impressive family/media room with vaulted ceiling is perfect for movie nights. The primary suite offers a peaceful retreat with office nook, walk-in closet, and spa-inspired 5-piece ensuite with double vanities, soaker tub, glass shower, and water closet. A guest suite has its own 4-piece bath, while two additional bedrooms share a semi-ensuite. Professionally finished basement is ideal for entertaining with a spacious recreation area, sleek quartz wet bar (with wine fridge & dishwasher), and an amazing home theatre complete with projector, screen, and surround sound. A stylish 3-piece bath and ample storage complete the space. Located in a family-friendly neighbourhood, conveniently located across from Emily Carr Public School & Castlebrook Park, close to Oakville Hospital, top-rated schools, shops, restaurants, and scenic Bronte Provincial Park trails. Easy access to QEW, 407, and 403. (id:61852)
Royal LePage Real Estate Services Ltd.
96 - 5230 Glen Erin Drive
Mississauga, Ontario
Renovated 3-Bedroom Premium End Unit Townhome Backing Onto Park in Prime Erin Mills! This beautifully upgraded and meticulously maintained 3-bedroom End Unit Townhome offers comfort, space, and an unbeatable location. Backing onto a peaceful park, it features 4 full washrooms including a rare full bath on the main floor and another in the finished basement ,perfect for families and guests. The modern kitchen boasts granite countertops and ample cabinet space, while the living room features pot lights, creating a warm, inviting space. Washrooms are upgraded with stylish counters, and the second-floor laundry adds everyday convenience. Enjoy direct backyard access to the park, a remote-operated garage, and a long driveway that fits 2 cars. With spacious bedrooms, plenty of storage, and a layout ideal for family living, this home truly has it all. Located minutes from top-rated John Fraser Secondary, Credit Valley Hospital, Erin Mills Town Centre, transit, and major highways (403/401/QEW). A rare opportunity to own a move-in-ready home in one of Erin Mills' most desirable communities (id:61852)
RE/MAX Realty Services Inc.
Ph720 - 681 Yonge Street
Barrie, Ontario
Welcome to Penthouse Suite 720 at 681 Yonge Street, a stunning 720 sqft suite in one of Barrie's most desirable addresses - the South District Condominiums. This modern one-bedroom, one-bath residence blends stylish design with practical comfort, featuring 9-foot ceilings, wide-plank flooring, and expansive windows throughout that bathe the home in natural light. The open-concept living and dining area offers a bright, inviting atmosphere ideal for relaxing or entertaining, while the contemporary kitchen boasts quartz countertops, stainless-steel appliances, and sleek cabinetry with generous storage. Step out onto your private balcony or take a few steps to the rooftop terrace just around the corner, where you can unwind and enjoy sweeping city views. The spacious bedroom provides a peaceful retreat with ample closet space, complemented by a modern bathroom and in-suite laundry for added convenience. Completed in 2022, the South District Condos provide premium amenities including a fully equipped fitness centre, concierge service, BBQ area, and visitor parking, all within a secure, well-maintained community. Perfectly located near shops, restaurants, parks, and the Barrie South GO Station, this penthouse offers the ideal balance of modern luxury, comfort, and connectivity in one of Barrie's fastest-growing south-end neighbourhoods. (id:61852)
New World 2000 Realty Inc.
36 - 189 Springhead Gardens
Richmond Hill, Ontario
Renovated Bathroon 2023; Owned Furnace 2023, Owned Air conditioner 2023 ,Owned tankless water heater 2023 ,all windows replaced in 2023 (id:61852)
Homelife New World Realty Inc.
2311 - 5 Massey Square
Toronto, Ontario
Welcome to this bright and well-maintained 2-bedroom, 1-washroom condo offering exceptional convenience and unbeatable value*** Perfectly situated just steps from the TTC and Victoria Park Subway Station, commuting across the city is effortless***Only about a 20-minute transit ride to Toronto's Downtown Core, making work or entertainment easily accessible****Schools, grocery stores, a health centre, and a vibrant community centre -everything you need is right at your doorstep****Enjoy being minutes from The Beaches***Ideal for first-time buyers, downsizes, or investors-don't miss this fantastic opportunity*** DONT MISS THE BEST BUY OF THE AREA. (id:61852)
RE/MAX Crossroads Realty Inc.
1106 Cactus Crescent
Pickering, Ontario
Fabulous & Luxurious All-Brick Detached Home In Pickering's Seaton Community! This Upgraded Home Features 3 Large Bedrooms With Separate Living And Family Room, A Brand New Custom Kitchen With Quartz Counters With Breakfast Bar, Designer Backsplash & Custom Cabinetry To Wow You And Your Guest, Be Greeted By Rich Interior Upgrades Which Include Custom Wainscoting, Silhouette Blinds, Hardwood Floors Main Floor and Second Floors With Upgraded Vents, Custom Closet Organizers Throughout. Exterior & Interior Pot lights & Freshly Painted Finishes With Benjamin Moore Paints, Highlighted By A Custom Piano-key Painted Staircase. Large Eat-In Kitchen Has Access to Walk out On A Fully Landscaped & Fenced Yard With Stone Work Along With Patio & Gazebo For Your Ultimate Privacy. Exterior Offers Luxury Stonework & Custom Kitchen Garden Beds. Enjoy 3 Large Spacious Bedrooms Along With 2.5 Baths, Conveniently Located 2nd Floor Laundry. Direct Garage Access To Home. Next To Seaton Trail & Bike & Walking Paths, Next To A State Of The Art Brand New DDSB School(Josiah Henson Public Elementary School), And Next To Parks, Shopping & Highways 401/407. (id:61852)
RE/MAX Real Estate Centre Inc.
81 Hillcrest Avenue
Toronto, Ontario
Prime location, Yonge /Hillcrest ,5 mins step to City Centre Subway/Empress Walk/ Earl Haig Secondary School( top rank school) and close to Major banks, Restaurants, Supermarkets, Fitness Centers, Mel Lastman Square, & Parks. Perfect size 50.06 x 130.16 Feet , Detached House, 3+2 Bedrooms, 3 Baths, Main floor beautiful hardwood through out, Professional finished basement with Separate Entrance & Separate meter, Attached Double Garage , No Side Walk, Driveway can park 4 cars, Storm Door with Porch, Green House, Well kept home, Very Bright & Clean , Excellent move in condition. (id:61852)
First Class Realty Inc.
515 - 219 Fort York Boulevard
Toronto, Ontario
Welcome to 219 Fort York Blvd, A Bachelor Unit That Can Be Used As A 'Junior One Bedroom'. " L " Shaped Layout Allows For A Separate Sleeping Alcove. Larger Than Some 1 Beds! Very Bright Unit With Lots Of Windows! Ready To Move In ! Great Building Includes 24 Hr Security, Indoor Pool, Gym, Free Visitor Parking, Roof Top Patio, Bbq, And More! Ttc Outside Your Door, Easy Access To The Highway, And A Short Walk To The Waterfront + Trails! (id:61852)
RE/MAX Condos Plus Corporation
1512 - 509 Beecroft Road
Toronto, Ontario
Excellent Location! Luxury Condo In the High Demand Yonge & Finch Area, 1 Bedroom + 1 Den, Bright & Spacious, New Paint, New Lighting, Hardwood Floor on Living Room & Den, Prime Room with walk-In closet, Modern Open Kitchen with breakfast Bar, Den can be used as second Bedroom, Large Open Balcony, 24 Hours Concierge, In-Door Swimming Pool, gym , Party Room & Movie Room, Walk to Finch subway Station, TTC , One Parking and One Locker Included, AA Move-In Conditions. (id:61852)
RE/MAX Crossroads Realty Inc.
1855 Marconi Boulevard
London East, Ontario
Welcome to this Beautiful Top-to-Bottom Fully Renovated 3 bedrooms Freehold home where modern design meets everyday convenience! Be prepared for a pleasant viewing experience of this gorgeous home featuring a tasteful & pleasant décor, Open concept with a great overall layout designed for total functionality with plenty of desirable features will give you an instant vibe of welcoming feel. Stylish Main floor showcasing a great size living room, a well-appointed Brand-New Kitchen with new Stainless Appliances, Dining and a 2 Pc Bathroom. Second floor features a set of brand-new Luxury stairs, 3 great size bedrooms, a fully new Luxury cheater Ensuite with double sink and a large Walk-in closet. An abundance of professional Upgrades (New/Recent/Previous): Kitchen, Flooring, Doors, Stainless Appliances, Bathrooms, Custom Stairs, Baseboards, Trim, Drywall, Insulation, Deck, Lighting, Electrical, Painting, Eavestroughs/Downspouts, Porch and more. Don't forget the brand-New finished Basement featuring a great-size Recreation room, a 3 Pc modern Bath, large formal Laundry and Utility + plenty of storage - real potential for developing an In-Law living or as a Mortgage Helper. In the beautiful private backyard, you'll find your expansive upgraded deck, perfect for summer barbecues & outdoor gatherings, all within a fully fenced backyard with a shed offering privacy and space. Situated in a desirable location with easy 401 highway access being a commuter's dream, close to schools/shopping malls/public transit, this home combines style, comfort, and convenience. With immediate possession available, you can move in and start enjoying your new home right away. Don't miss your chance to own a truly Turn-key home ! (id:61852)
Peak Realty Ltd.
680 Wild Rose Drive
Gravenhurst, Ontario
LC Development Group is now releasing the third phase of its Gravenhurst Kestrel Glen project. The new release will include over 40 freehold townhomes, with models ranging from 1100sqft to 1500sqft. Offering competitive pricing and exceptional quality, these thoughtfully designed homes combine modern finishes with the natural beauty of the region. Don't miss your chance to be part of this vibrant, growing community! Your ideal home awaits at Kestrel Glen. All images, renderings, and illustrations are for illustrative purposes only and are intended to provide a general sense of the design and layout. Actual features, finishes, dimensions, and square footage may vary and are subject to change without notice. Please refer to the final agreement for exact specifications. E.&O.E. *For Additional Property Details Click The Brochure Icon Below* Property taxes to be re-assessed. An estimate of the tax amount is listed. *Conditions apply (id:61852)
Ici Source Real Asset Services Inc.
3108 - 4065 Confederation Parkway
Mississauga, Ontario
Executive 3 Bed 2 Bath Suite, Open Concept Corner Unit Facing South East With Spectacular South-Lake-View With 2 Huge Balconies. Bright And Spacious With Floor To Ceiling Windows in all bedrooms and living room. Lots of Natural Light. 9 Feet Ceiling. Laminate Flooring. Modern Kitchen With Quartz Counter Tops. 2 Full Baths. Ensuite Washer & Dryer. (id:61852)
Master's Trust Realty Inc.
162 Walker Boulevard
New Tecumseth, Ontario
EXECUTIVE LEASE OPPORTUNITY! Stunning Freehold End-Unit Townhouse in Highly Coveted Victorian Village, Alliston! This High-Quality Built Home Offers the Space & Privacy of a Detached Property w/ Premium Finishes. Features Include Gorgeous Maple Hardwood Flrs, Open Concept Layout, & Oversized Windows. Beautiful Statement Staircase. Professionally FINISHED BSMT w/ Stylish WET BAR-Perfect for Entertaining! Large, Private FENCED BACKYARD. Steps to Schools, Parks, Shopping & All Major Amenities. Easy Commuter Access. A True Must-See! Tenant Pays All Utilities, Full Application Req. (id:61852)
RE/MAX Hallmark Chay Realty
77 Monte Carlo Drive
Vaughan, Ontario
Welcome to 77 Monte Carlo Drive, a thoughtfully designed 3-bedroom end unit townhome that is ideally situated for active families seeking convenience and comfort. With a walking trail behind you, this home is perfectly positioned close to excellent schools, popular dining options, and major commuting routes, making it a prime choice for busy lifestyles. This meticulously maintained property features hardwood floors, 20" porcelain tiles, flat 9ft ceilings on the main floor and the option to move the laundry to the main floor.The main floor features a seamless open-concept layout with direct garage access, enhancing everyday functionality. The kitchen boasts a tiled backsplash, gas oven, and beautiful granite counter tops. The living and dining spaces flow effortlessly to a professionally hardscaped backyard, providing a low-maintenance outdoor area perfect for family gatherings and play.Upstairs, the spacious primary bedroom includes a private 4-piece ensuite, as well as a walk-in closet. Complemented by two well-sized additional bedrooms and another 4-piece bathroom. Recently finished, the basement offers an inviting recreation area and an additional two-piece bathroom (w R/I for shower), adding valuable living space for growing families.The garage has additional storage up top, while also allowing access to the backyard. This is an exceptional opportunity for families looking to settle in a vibrant community. This home is one you don't want to miss if you're looking for great location, thoughtful design, and functional living space. (id:61852)
Century 21 Parkland Ltd.
1 Palmira Drive
Georgina, Ontario
1.5 Year New House in Phase 1 of Hedge Road Landing, Steps to the Lake Simcoe, Easy access to public beach, water and green space nearby, Provincial Park, Downtown Sutton and More! High Ceiling in the great room. Primary Bedroom with 4pc En-suite on the main floor. Bright Study Room can be Home Office. ON 2nd Floor extra 3pc Bath for bedroom 2 & Large Media Room for lots of potential Use. Looking for long term A+++ Tenants. (Pictures was took at final closing March 2024), Landscaping is completed now. All Stainless Steel Appliances included! (id:61852)
Homelife New World Realty Inc.
1a Roblin Avenue
Toronto, Ontario
Experience luxury living in this spectacular custom-built modern home, perfectly situated on a premium lot. Offering over 2,600 sq ft of beautifully designed living space across two levels, this residence combines modern elegance with everyday comfort and functionality. The Main floor features a spacious open-concept living and dining area, ideal for entertaining, with soaring ceilings that enhance the sense of light and space. A cozy family room with a beautiful fireplace flows into a show-stopping kitchen designed for both style and performance. This chef-inspired kitchen features a large central island, sleek quartz countertops, high-end JennAir appliances, and a custom back splash with an integrated pot-filler faucet above the stove perfect for professional-level cooking. Designer lighting and oversized windows bathe the space in natural light, enhancing its modern appeal. The gorgeous primary suite offers a luxurious ensuite bathroom and access to a private balcony perfect for relaxing. The second bedroom also features its own private three-piece ensuite, providing both comfort and convenience. Two additional generously sized bedrooms share a beautifully finished bathroom, making this home ideal for families or guests. Walk-in Basement Featuring one kitchen, one room and a three pc washroom. Large open area, ideal for a recreation room, gym, or home theatre. Private fully fenced large backyard with a storage shed. One car garage with stone finished driveway. Solid Home 12' Black Brick/Stone home Must see (id:61852)
RE/MAX Crossroads Realty Inc.
71 Gooderham Drive
Toronto, Ontario
WELCOME TO 71 GOODERHAM DRIVE. LOVELY 3 +1 BEDROOM ORIGINAL OWNER SOLID BRICK BUNGALOW ON A LARGE 38 X 195 FOOT LOT WITH A DETACHED DOUBLE CAR GARAGE AND PRIVATE DRIVE THAT CAN PARK MINIMUM 6 CARS. FINISHED BASEMENT WITH A SEPARATE ENTRANCE FOR A POTENTIAL BASEMENT APARTMENT, A 3 PIECE BATHROOM, A ROUGHED IN KITCHEN (WAS A KITCHEN BEFORE OWNER REMOVED) RAISED FLOORING, BEDROOM, A FAMILY/REC ROOM, UTILTY ROOM, COLD ROOM. MAIN FLOOR CONSISTS OF LIVING/DINING ROOM COMBINED WITH PLASTER CEILINGS, 3 BEDROOMS, ALL ROOMS WITH STRIP HARDWOOD FLOORING UNDER THE CARPET. EAT-IN KITCHEN. THIS IS A PERFECT FAMILY HOME WITH A VERY LARGE YARD FOR CHILDREN TO PLAY. SET IN DESIRABLE WEXFORD-MARYVALE AREA CLOSE TO ELEMENTARY AND HIGH SCHOOLS, SHOPPING, PUBLIC TRANSPORTATION, ETC... (id:61852)
Century 21 Leading Edge Realty Inc.
1601 - 152 St. Patrick Street
Toronto, Ontario
PARTIALLY FURNISHED AVAILABLE IMMEDIATELY AND FOR SHORT TERM. Spacious and bright upper-floor suite with west-facing views in a quiet, mid-rise Tridel building. Functional 4-bedroom layout with 2 full bathrooms, ensuite laundry, and a large in-unit storage room (~50 sq.ft). Freshly painted with brand new quartz countertops, new fridge, new stove, dishwasher, and washer/dryer.Building includes 24-hr concierge, gym, and secure entry. Steps to St. Patrick subway, AGO, U of T, TMU, Financial District, Queen St., and major amenities. Perfect for families, professionals, or students. (id:61852)
Right At Home Realty
1704 - 18 Harbour Street
Toronto, Ontario
"Success Tower" In High Demand Downtown Core, Just Northwest Of Yonge St/Harbour St! Open Balcony with Great View Of The City. Upgraded Kitchen, S/S Appliances, Granite Counter Top & Laminate Floor. Steps To Union Station, Subway, Ferry, Ttc, Office Towers, Shopping, Hospitals, Close To Many Shops, Downtown Financial District & Waterfront. Etc. Furnished, Just need Own mattress! (id:61852)
RE/MAX Realtron Jim Mo Realty
308 - 555 Yonge Street
Toronto, Ontario
Students welcome. Please see the video tour. lPrime bachelor unit for rent at 555 Yonge in downtown Toronto! Bright east-facing suite with 24/7 security. Water is included. Steps to subway, groceries, and schools-super convenient! Perfect for students or professionals. Move-in ready! (id:61852)
Bay Street Integrity Realty Inc.
173 Lawrence Avenue E
Toronto, Ontario
Executive 5 B/R Home In Lawrence Park/ South Community. Top50 Junior Ps. / Hs. And Toronto's Best Private Schools. Big Lot W/Massive Backyard, Multi-Level Deck & Gas Bbq. 2 Kitchens* 2 Sep. Laundry* Sun-Filled Solarium, Crown Moulding Ceiling, Pot Lights, Fireplace,Granite Counter, Features H/W Fl Throughout. Great For Families With Large Living/Dining Spaces, Open Concept Kitchen. S/S Appliances, Interlock Front/Back. Finished Bsmt App. With Sep. Entr. Newly renovated bathroom and new roof. (id:61852)
Master's Trust Realty Inc.
1020 - 525 Adelaide Street W
Toronto, Ontario
Experience Luxury Living in Toronto's Iconic Fashion District at Musée Condos in the heart of King West.This spacious 1 Bedroom + Den suite with Balcony (approx 600-699 sq ft) offers a bright open-concept layout, high-end finishes, and a seamless flow that perfectly blends comfort and style.The modern kitchen is equipped with full-sized stainless steel appliances, built-in microwave, quartz countertops, and sleek cabinetry ideal for both entertaining and everyday living.Enjoy the convenience of parking and an oversized locker, a true luxury in this prime downtown location. Step outside and discover everything Toronto has to offer award-winning restaurants, rooftop lounges, boutique shops, cafés, and nightlife all within steps of your door.You're minutes to the Waterfront, Rogers Centre, Scotiabank Arena, and the city's top cultural and entertainment venues. Near the future subway stop at King & Bathurst, this location promises exceptional connectivity and long-term value.Residents enjoy resort-inspired amenities including a 24-hour concierge, fitness centre, indoor pool, steam rooms, theatre room, rooftop terrace with city views, and an elegant party lounge. Your refined downtown lifestyle begins here at Musée Condos. Only A+++ Tenants Will Be Considered. Pictures Shown From Previous Tenant. *For Additional Property Details Click The Brochure Icon Below* (id:61852)
Ici Source Real Asset Services Inc.
