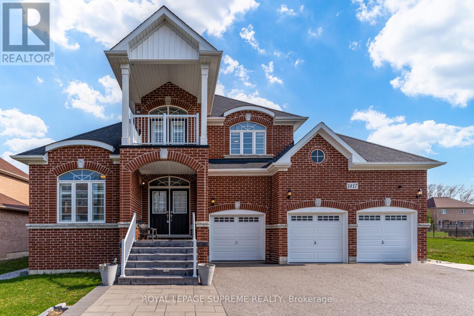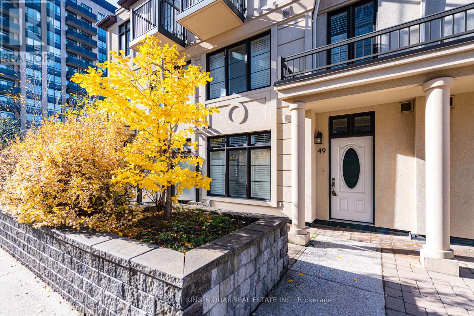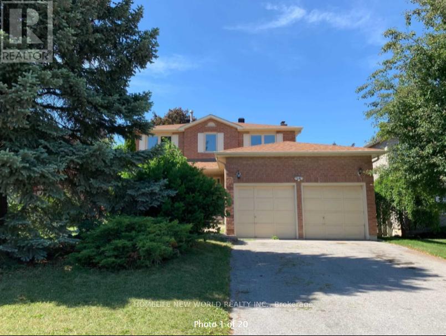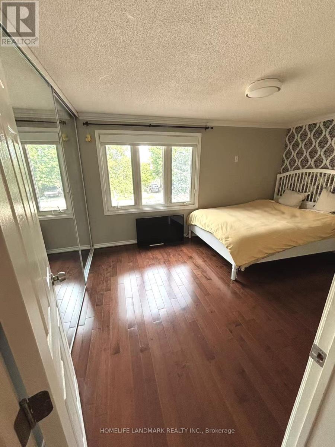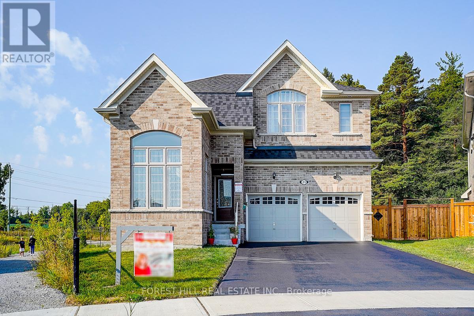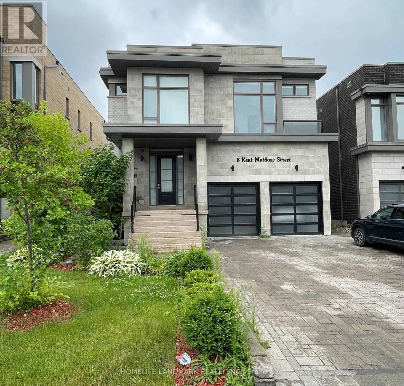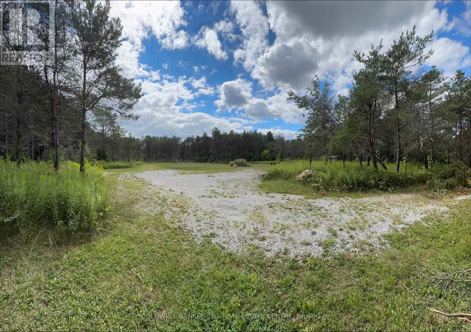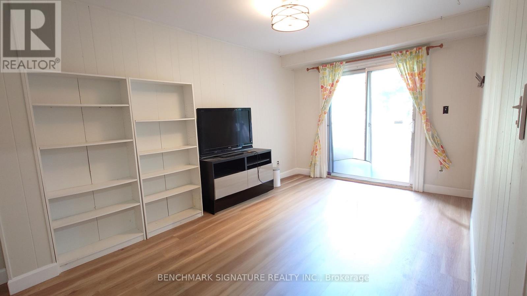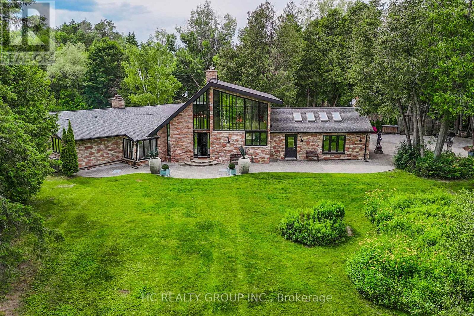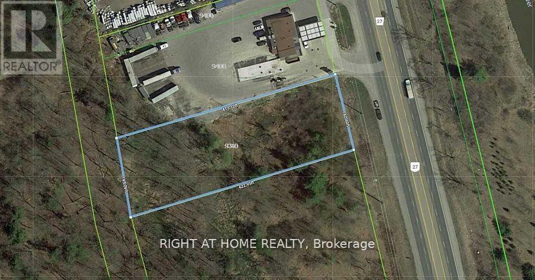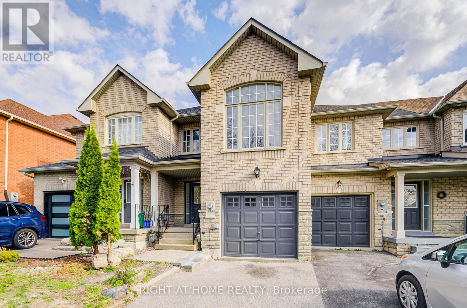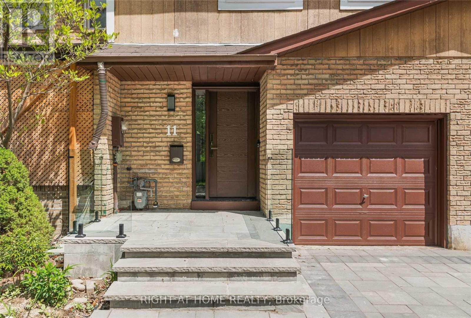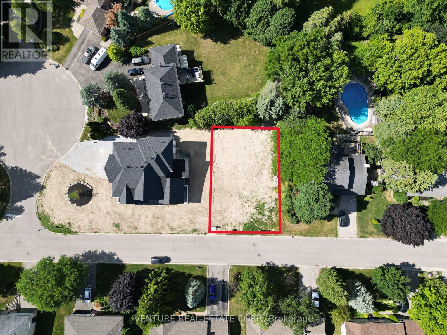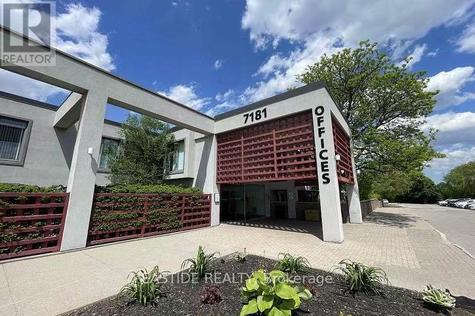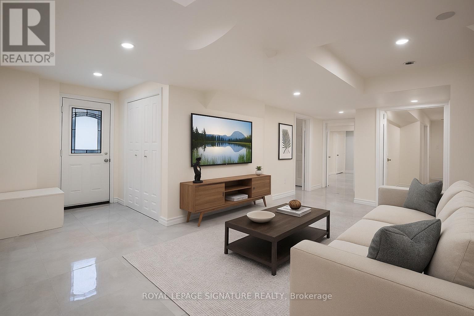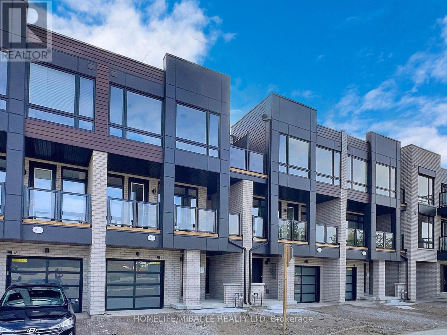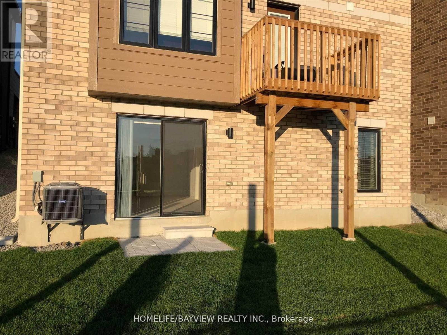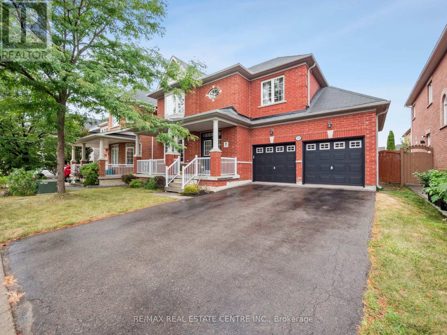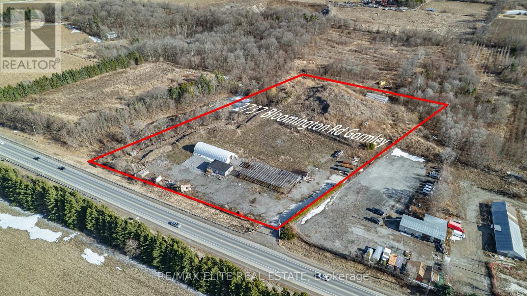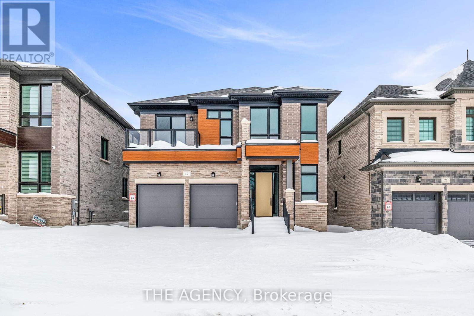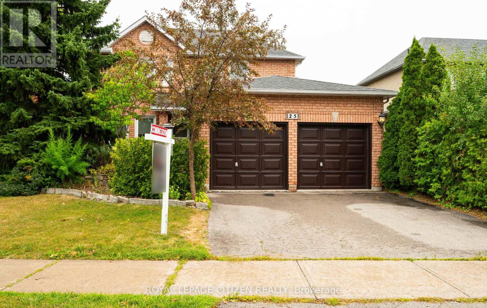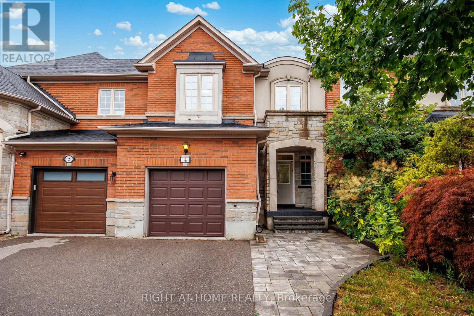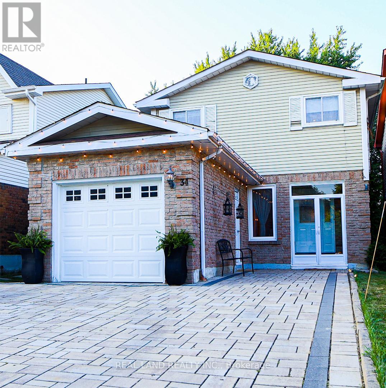1417 Gilford Road
Innisfil, Ontario
Here is your chance to own a stunning bungaloft-style home located in the tranquil Gilford, Ontario. This 5-bedroom, 3-bathroom residence offers over 3,000 sq. ft. of living space on a generous size lot. Built in 2016, the home boasts modern upgrades and a spacious layout, making it ideal for families or those seeking a serene retreat near Lake Simcoe. The loft area on the second floor could be made into additional bedrooms. The basement has been roughed in for an in-law suite with bathrooms and a kitchen, with a separate entrance. Come enjoy life in Gilford, peaceful lakeside community within Innisfil, Ontario, situated on the western shore of Lake Simcoe. Located approx 1 hour north of Toronto, Gilford is accessible via Highway 400 and is only a short drive to the towns of Bradford, Alcona, and Barrie. (id:61852)
Royal LePage Supreme Realty
49 - 7 Brighton Place
Vaughan, Ontario
3Beds+3Baths Townhome In Prestigious Crestwood W/Access To Nearby Posh Condo Amenities Including Indoor Pool, Gym, Library,Sauna. 9Ft Ceiling On Main And 3rd Flr, Hardwood Flr Through-Out, Master Suite On Separate Lvl W/ 5 Pc Ensuite, Juliet Balcony & CaliforniaShutters, Skylight On The 3rd Flr, Bright East Views, Direct Access From Bsmt To Parking, Steps To Ttc, Malls, York U & Shops. (id:61852)
Century 21 King's Quay Real Estate Inc.
Walk Out Basement Apt - 252 Osmond Crescent
Newmarket, Ontario
LEGAL Spacious and beautifully maintained Walk Out Basement located in the family-friendly neighbourhood of Bristol-London. Separate entrance and laundry.Go Station, Tenant Pays 1/3 Utilities And Responsible For Back Yard Use and Lawn Care, Snow Removal &Garbage Maintenance Benefits from the property's prime location, just moments away from public transit, GO station, Costco, Walmart, within minutes of parks, trails, golf courses, Highway 404, shopping, and an array of amenities. (id:61852)
Homelife New World Realty Inc.
35 Moonlight Lane S
Richmond Hill, Ontario
Move-in ready and tucked away on a peaceful street, this home offers both comfort and convenience. Steps to transit, Hillcrest Mall, supermarkets, and local parks. one of the three bedrooms available. Shared Kitchen and laundry. Internet and utilities included. (id:61852)
Homelife Landmark Realty Inc.
21 Dorothy Caine Crescent Ne
Georgina, Ontario
Welcome to the 2 years old Luxury, Beautiful, Very Bright 4-Bedrooms, 4- Washrooms Home by Ballymore Homes. More than 150 K in the Upgrades on the Premium Lot,10 Ft. ceiling on the First Floor and 9 Ft. Ceiling on the Second Floor. Ravine Unobstructed View. Conservation Area, Premium Lot. An upgraded Kitchen with High end cabinets and Butler's Pantry and Upgraded Ceramic 60X60 tiles Floor. Premium Ravine Lot. Upgraded Hardwood Floor throughout the House ,Pot lights in the Kitchen and Breakfast area. Laundry on the Second Floor. Very Close to Lake Simcoe, grocery stores, Shopping centres,404 Hwy (id:61852)
Forest Hill Real Estate Inc.
Basement Apt - 8 Kent Matthew Street
Richmond Hill, Ontario
Bright And Very Large Spacious One Bedroom Basement With Family Size Kitchen And Cabinet Space, Basement Apartment For Rent In a Demand Beautiful Richmond Hill Area, W/Separate Walk Up Entrance, Separate Laundry And Bathtub Bathroom, Large Family Room Combined with Living Room, Next To Public Transportation and Schools. Close to No-frills, Shoppers, McDonald's. **No Pets, No Smoking.** (id:61852)
Homelife Landmark Realty Inc.
11 Cranborne Chase
Whitchurch-Stouffville, Ontario
Nestled in Exclusive and luxury Community *Rare 241' Frontage!! *Circular Driveway *Original owner is Builder! *Custom Workmanship Thru-Out W/ The Finest In Top Quality Materials & Best layout *Over 8000 Sqft Of Living Space *Impressive Stone Exterior *Spacious Foyer *10Ft Ceiling *Custom Waffle Ceiling in Fam Rm *Coffered Ceiling in Dining & living Rm * Arched Windows*Pot Lights *8"Baseboards *12" Crown Mouldings *Porcelain Tile & Solid Oak Brazilian Hardwood Floors Thru-Out *Custom Gourmet Maple Kitchen w/Stone B/Splash *Granite Countertops *Generous Granite Centre Island * Even Granite Dining Table *2 Italia Classic Stone Fireplaces *2 Heat recovery ventilator *Back Up Generator *Prof. Fin Bsmt W/Kitchen *3Pc Bath W/Steam Shower *Above Grade Windows *Basement Spacious & bright with 9'6" Ceiling! * Lrg Covered Porch w/Nature Stone Walkway,*Serene Views Of The Lush Backyard Gardens. *Oversize 4+1 insulated Garages W/ Loft. This Is The House Just You've Been Waiting For! * A Quick Walk or Bike to Famous Trails of the Regional Forests.* Minutes To Golf Club & All Amenities. *20+ cars parking space. (id:61852)
Homelife Landmark Realty Inc.
511 Wagg Road
Uxbridge, Ontario
Build your dream home! Situated On 11 Acres in the historic community of Uxbridge. This prime building lot is 445.77' x 1041.63'. (id:61852)
Coldwell Banker The Real Estate Centre
Bsmt - 172 Simonston Boulevard
Markham, Ontario
WALKOUT BASEMENT ONLY - Spacious 2+2-bedroom, 1.5-bathroom basement available for rent at 172 Simonston Blvd in Markham. This well-maintained unit features a private entrance, a full kitchen, and comfortable living space, making it ideal for families, students, or professionals. Newly flooring, conveniently located near schools, parks, supermarkets, and public transit, with easy access to Highway 404 and 407, this home offers both comfort and accessibility in a quiet, family-friendly neighborhood. Separate entrance walk-out basement. 2 Tandem parking (driveway front + back) (id:61852)
Benchmark Signature Realty Inc.
7779 Concession 2
Uxbridge, Ontario
Imagine Relaxing By A Tranquil Pond At Sunset, Surrounded By A Lush Forest That Transforms With The Seasons From Vibrant Greens And Blues In Spring And Summer, To Fiery Reds And Golds In Autumn, And A Stunning Palette Of White And Blue In Winter. This European-Inspired 3-Bedroom Bungalow Offers Over 3,300 Sq. Ft. Of Living Space On A Private 20-Acre Wooded Lot, Located Just 30 Minutes From Downtown Markham. A Gated, Tree-Lined Driveway Welcomes You To The Home, Featuring A Spacious Layout That Combines Modern Comfort With Timeless Style. Expansive Picture Windows Fill The Interiors With Natural Light, While Paneled Ceilings Enhance The Elegant, Resort-Like Ambiance. The Property Features A 2-Acre Pond, Charming Gazebo, And A 2,500 Sq. Ft. Stone Patio, Providing Exceptional Outdoor Living And Entertaining Spaces. A Detached 3-Car Garage With Loft Storage And A Private 30-Minute Forest Walking Trail With Boardwalk. A True Masterpiece Of Natural Beauty And Architectural Grace This One-Of-A-Kind Property Offers An Unparalleled Year-Round Luxury Lifestyle. (id:61852)
Hc Realty Group Inc.
165 Trail Ridge Lane
Markham, Ontario
A Dream Come True in High Demand Berczy ! This Beautiful Freehold Townhouse is a Perfect Blend of Modern Style, Comfort, Luxury ! Approx 1900 Sqft, Functional Layout Boasting a Total of 4 Bedrooms, and an Attached 1-Garage w/a Private Driveway. Over 100k Spent on Renos and Upgrades from Top to Bottom, and Grand Ceramic Foyer w/Luxury Closet, Delicate Wooden-Glass Screen, Attracting Cozy Office Creating a Warm and Welcoming Atmosphere. LED Pot Lights & Smooth Ceiling & Engineered Flooring Through-Out Main & 2nd Floor .Executive Living/Dining Room Ideal For Entertaining Family & Friends, Breakfast Area w/ W/O to Backyard. The Bright Chef-Inspired Kitchen Features Extended Cabinetry, Granite Countertops, New Island , with All Stainless Steel Appliances. Upstairs You are Treated to Lots of Natural Light through 2 Skylights & Big Windows. The Large Master Bedroom Features a Large Walk-in Closet & Your Private Ensuite in Natural Light, Plus 2 Additional Bedrooms & 3PC Bath. Original Spacious Upper Family Room Now Be 4th Bedroom w/ Fireplace & Large Window. Also, Brand New Open-Concept Finished Basement w/a Spacious Recreation Area, Laundry Room. Great Location, Walking Distance to Top-Ranked Schools( Stonebridge PS & Pierre Elliott Trudeau H), Minutes Driving From Plaza, Restaurants, Banks, Public, Transit, Go Station, Hwy and All Amenities. More Photos in Virtual tour. (id:61852)
Right At Home Realty
11 Michael Drive
Richmond Hill, Ontario
North Richvale Gem!! Fully Renovated Townhome Backing onto Ravine. Welcome to this beautifully upgraded 3-bedroom townhouse, fully renovated from top to bottom with elegant finishes and golden accents throughout. Nestled on a quiet street in the highly sought-after North Richvale community, this home backs onto a tranquil ravine, offering both privacy and scenic views. Enjoy a brand new gas cooktop stove, built-in microwave & oven, and striking oak stairs with iron pickets. The primary bedroom boasts a custom-built closet and a luxurious 3-piece ensuite with glass shower.The finished walkout basement features a cozy wood-burning fireplace, leading to a multi-level deck overlooking the lush backyard oasis ideal for entertaining or relaxation.This rare find combines modern upgrades, timeless charm, and an unbeatable North Richvale location. Don't miss your chance to call it home! (id:61852)
Right At Home Realty
118 Moore Park Drive
King, Ontario
Permit-Ready Vacant Lot in Sought-After Schomberg Cul-De-Sac. Introducing a rare opportunity to build your dream home on this permit-ready, vacant lot located in a quiet, family-friendly cul-de-sac in the heart of Schomberg. Situated within a mature and tranquil subdivision, the lot allows for a build of up to 3,800 sq. ft., with potential for a walk-out basement. Enjoy close proximity to schools, the local library, town plaza, parks, scenic walking trails, grocery stores, and more all while being just minutes from Highways 400, 27, and 427, offering seamless access across the GTA. All major services available: gas, water, sewer, and hydro connections are ready for hookup. Preliminary building plans are available upon request. Embrace the perfect blend of rural charm and urban convenience in one of King Townships most desirable communities (id:61852)
Venture Real Estate Corp.
234 - 7181 Woodbine Avenue
Markham, Ontario
Nicely finished office with one big reception area in front and 2 small offices back , suited in a building with newly renovated modern washrooms. Second floor walk-up suite for easy, quick and efficient access. Plenty of free parking on-site. Net rent to escalate each year. (id:61852)
Eastide Realty
Basement - 77 Wheelwright Drive
Richmond Hill, Ontario
NOTE: Photos may have been digitally modified, staged, or decluttered using virtual services, including AI-assisted tools since the unit is Tenanted. Bright and beautifully renovated basement apartment just minutes to Lake Wilcox, GO Station, YRT, parks, schools, and community centre. This spacious unit features a quartz kitchen with modern finishes, large windows, plenty of storage, and a versatile den with closet that can be used as a second bedroom. Enjoy the convenience of a separate entrance, private ensuite laundry, and one driveway parking spot included. Tenant to pay one-third of utilities and Hot water tank rental fee. No pets and no smoking, please. A stylish and comfortable place to call home in a prime Richmond Hill location! (id:61852)
Royal LePage Signature Realty
41 Kintall Way
Vaughan, Ontario
This modern, newly built three-storey townhome in Vaughan is available for lease and offers a stylish and functional living space. Featuring three bedrooms and three bathrooms, its an excellent choice for families or professionals. The open-concept main floor connects the kitchen, dining, and living areas, highlighted by granite countertops and stainless steel appliances. The living room extends to a large balcony, perfect for outdoor relaxation. The primary bedroom includes a private ensuite, while two additional bedrooms share a well-designed bathroom. A versatile lower level provides the option for a home office or lounge space. Parking for two vehicles (garage + driveway) is included. Conveniently located near York University, Humber College, Highways 407 and 400, this home offers the ideal blend of comfort and accessibility for modern living. (id:61852)
Homelife/miracle Realty Ltd
Lower - 138 Vantage Loop
Newmarket, Ontario
Seven Year New House Featuring Walk-Out Basement Apartment Backing On To Beautiful Ravine Featuring Large Bedroom With Walk-In Closet, Living/Dining With Above Grade Windows And Walk-Out To Yard, Full Bathroom With Tub And A Full Kitchen With Own Separate Laundry. Very Close To Upper Canada Mall And Yonge Street, One Parking Spot On Driveway. Tenant Pays 1/3 Of All Utilities. Tenant Is Responsible For Snow Removal And Lawn Maintenance. (id:61852)
Homelife/bayview Realty Inc.
236 St Urbain Drive
Vaughan, Ontario
Welcome to 236 St Urbain Dr An Incredible 4-Bedroom Beauty in the Heart of Vellore Village, Vaughans Most Sought-After Community! Set on a premium lot, this home offers fantastic curb appeal with a landscaped yard, oversized porch, double-door entry, 2-car garage, and plenty of parking. Step inside to a grand entry with soaring 2-storey ceilings and an open view of the formal living and dining areas, featuring upscale pillars, crown moulding, a bay window, and coffered ceiling. Perfect for entertaining and family gatherings! The upgraded eat-in kitchen boasts granite counters, stainless steel appliances (including gas stove), loads of counter & cupboard space, breakfast area with island, and walkout to the deck and fenced yard. Gleaming hardwood floors and sun-filled windows flow throughout. A cozy family room with gas fireplace overlooks the backyard, while a powder room and laundry with garage access complete the main floor. A stunning hardwood staircase with iron details leads to 4 large bedrooms. The primary suite features a walk-in closet and spa-like ensuite with soaker tub, double-sink vanity, and separate shower. The second bedroom also has its own ensuite, while 2 more bedrooms share a family bath. Essentially, this home offers 2 primary suites and 3 full bathrooms upstairs! No carpeting throughout. The unfinished basement provides endless potential for a home theatre, gym, playroom, or in-law suite. Located in a prime neighbourhood close to schools, parks, Vaughan Mills, transit, Hwy 400/407, shops, and more. This solid, spacious home blends comfort, convenience, and upscale flair ideal for growing or extended families. Welcome home! (id:61852)
RE/MAX Real Estate Centre Inc.
2737 Bloomington Road
Whitchurch-Stouffville, Ontario
Rare 5.891-acre land parcel (zoned ENV & ORM-L) with 454 feet of prime frontage along Bloomington Rd and legal non-conforming use as a Garden Supply Establishment, formerly operating as a Landscape & Garden Center. This high-visibility Stouffville property offers a turnkey opportunity for horticultural businesses, investors, or developers. With its expansive frontage, strategic location near Highway 404, and growing GTA demand, the site is ideal for continued garden retail, storage, or long-term holding subject to zoning verification. Don't miss this unique blend of road exposure, flexibility, and development potential. (id:61852)
RE/MAX Elite Real Estate
19 Tilden Street
Vaughan, Ontario
Welcome to 19 Tilden Street, a brand new detached home located in the growing community of Pine Valley and Teston in Vaughan. With 2,774 sq.ft. of well-designed living space above grade, this home offers a functional layout ideal for families. The main floor features hardwood flooring throughout, an open-concept kitchen with a large island, and a walkout to the backyard. Upstairs, you'll find generously sized bedrooms, including a spacious primary suite with a 5-piece ensuite and a large walk-in closet. The second floor also includes a convenient laundry room. Additional highlights include a double car garage and modern finishes throughout. Located in a quiet, newly developed neighbourhood, this home offers easy access to local amenities, parks, schools, and major routes like Highway 400. Downtown Toronto is reachable in under 30 minutes, making this an excellent option for commuters looking for a balance of space and accessibility.946/2000 (id:61852)
The Agency
25 Grampian Avenue
Vaughan, Ontario
Welcome to your very own stand alone sanctuary where privacy, comfort and space meet. This is located in one of the Maple's most desirable neighborhoods. Here you will find: cozy living room to snuggle near a fireplace. Large dining room to enjoy family dinners. Comfortable kitchen with breakfast area overlooking garden. Upstairs - 3 spacious bedrooms. Enjoy a relaxing jacuzzi bath - (Primary Bedroom ensuite), large basement family room with its own fireplace, laundry room - upper and lower cabinets with L shape counter, cold storage, workshop and lots of storage. Yummy fruit trees in the backyard. This home is more than just a house, its a place where your story begins. Windows, roof, furnace, AC and almost all of the appliances have been changed within the last 10-12 years. House is being sold as is. (id:61852)
Royal LePage Citizen Realty
4 Zola Gate
Vaughan, Ontario
Bright and Cozy Townhome in the Desired Thornhill Woods! Enjoy a comfortable and smartly designed 3-bedroom, 3-bathroom property featuring 9 ft ceilings, pot lights, large windows, and an open-concept main floor. Carpet-free throughout. Two bedrooms are generously sized, and the primary bedroom features a 4-piece ensuite and a spacious closet. A covered porch and direct access from the garage to the foyer add convenience. Located in a green and quiet, family-friendly neighborhood, just minutes' walk from top-rated public schools: Thornhill Woods Elementary School and Stephen Lewis Secondary School. Nicely landscaped front and backyard. Includes 4 parking spaces, an enlarged driveway, plus a garage. Perfect for first-time buyers, downsizers, investors, and families with kids who value proximity to quality education, parks, playgrounds, and more. LOCATION! Just a short walk to excellent schools, scenic parks, walking trails, community centers, sports clubs, restaurants, and shops, with quick access to public transit, Highways 7, 407, and 400, as well as major transportation hubs for easy commuting. Don't Miss!! (id:61852)
Right At Home Realty
34 Lilac Avenue
Markham, Ontario
Welcome to this Immaculate Gorgeous Renovated 4-Br House , large brand new deck with Gazebo & Raised deck pool , located in highly desirable Willowbrook! 158' Extra Deep Premium Lot W/ Beautifully Landscaped Backyard Back On Family Park! and a stylish basement bar for entertaining. Landscaped Front Lawn W/ Double Driveway And Interlocking Walkway! Family Rm. O/L Park! $$$ Spent On Upgrades! Newer Hardwood Floor & Paint(2025) Throughout! Modern Baths W/ Granite Countertop @2nd F! Maple Hardwood Stair With Iron Pickets! Modern Kitchen With Quartz Countertop!Walking Distance to Transit, Great Location! Located in one of Ontarios top school districts with St. Robert CHS (#1 ranked), plus Johnsview Village P.S., St. Rene Goupil-St. Luke, and Thornlea S.S. Steps to transit, and minutes to Hwy 404, Hwy 407, Thornhill Community Centre, shops, and restaurants. ** This is a linked property.** (id:61852)
Real Land Realty Inc.
