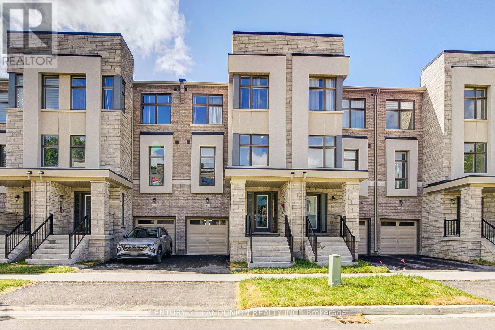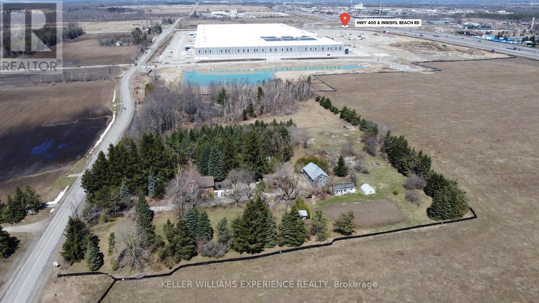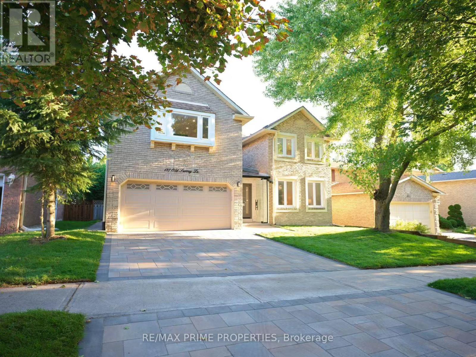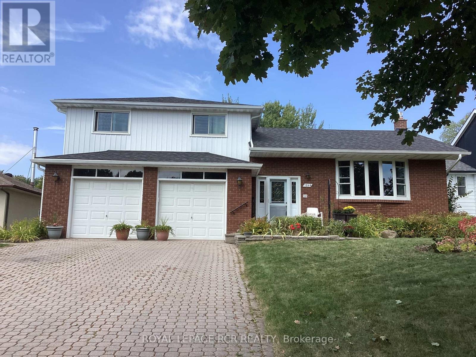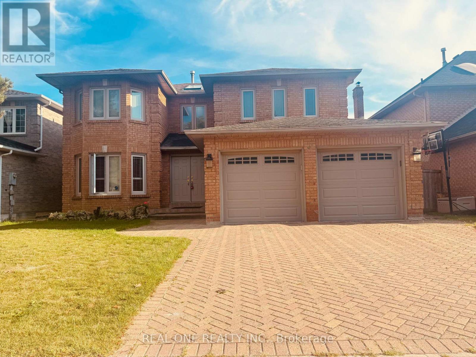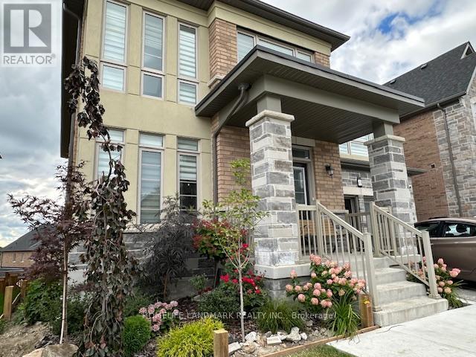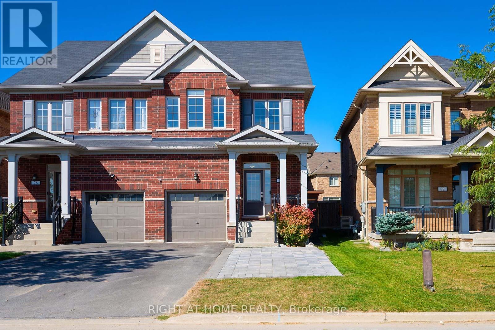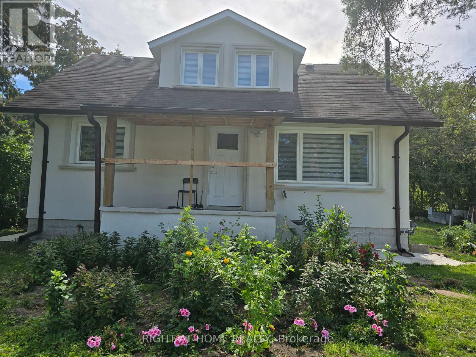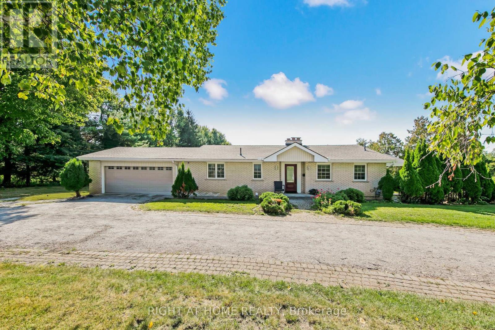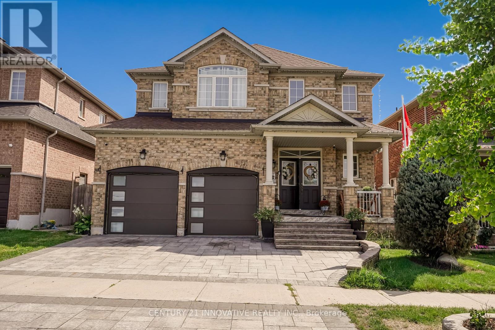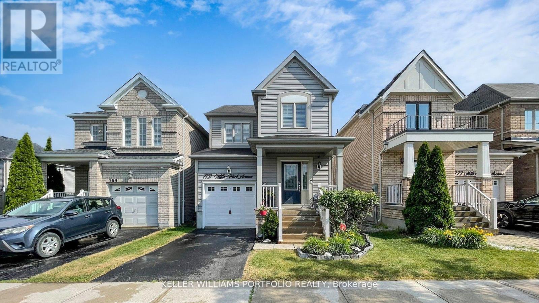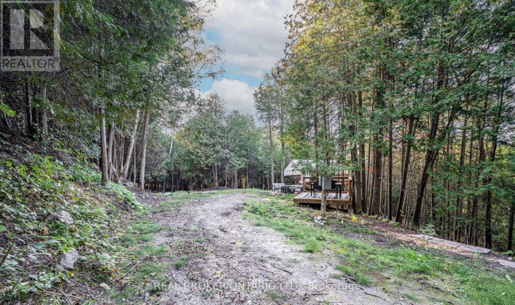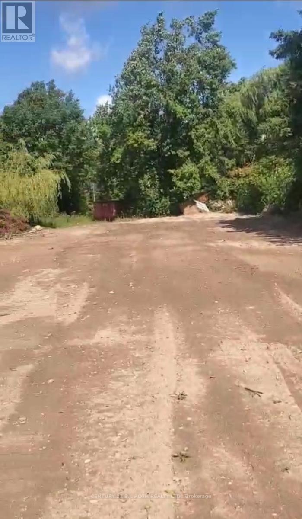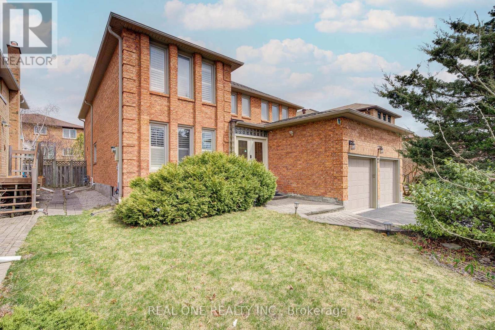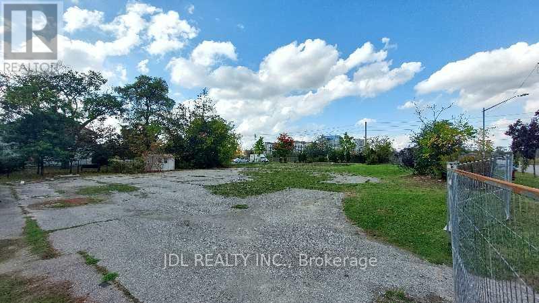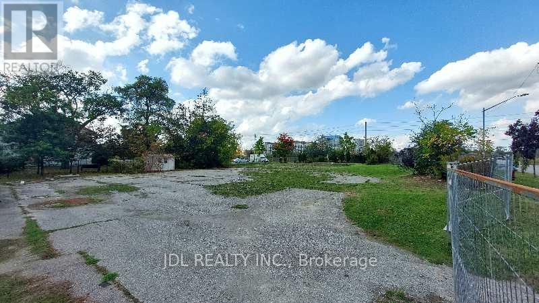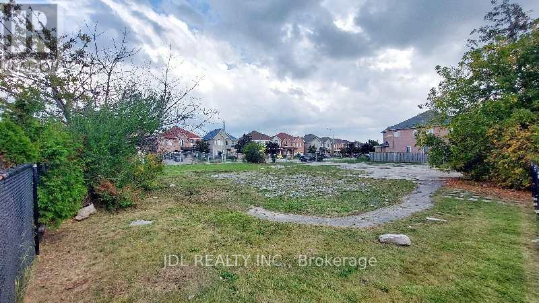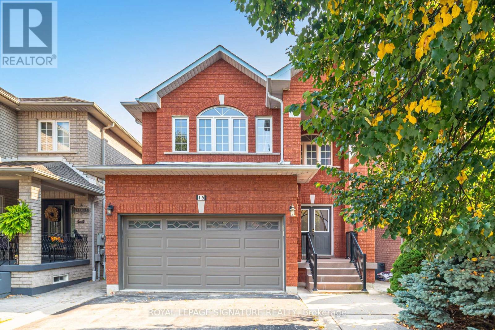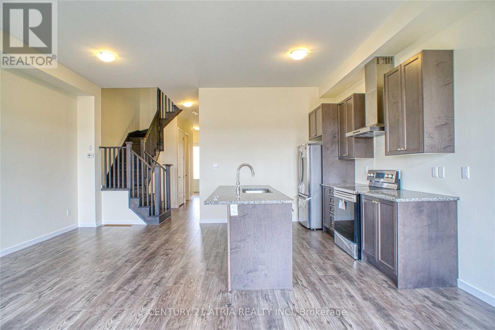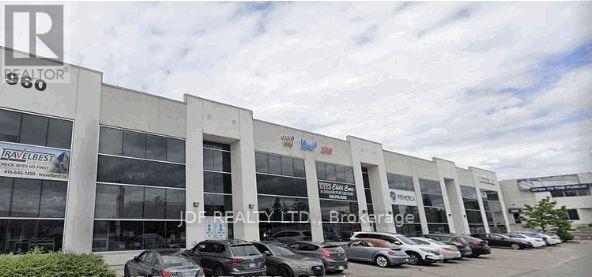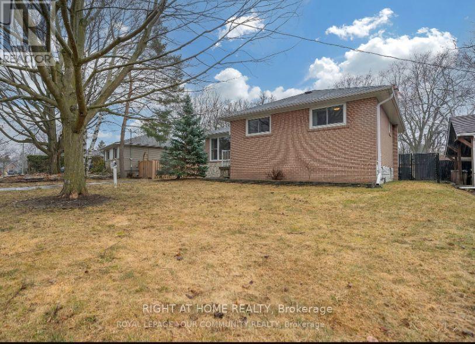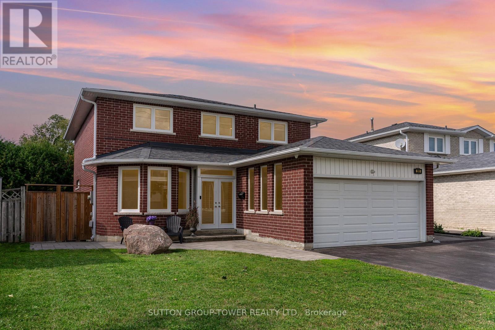65 Puisaya Drive
Richmond Hill, Ontario
Welcome to Uplands of Swan Lake Built By Caliber Homes. Under 2 Years New luxury modern townhouse in Richmond Hill in the tranquility of natural surroundings. 2215 sq.ft. Lily 3 model with lots of upgrades. Part of new Master planned community In Oakridges. Conveniently Located 2 mins away from Hwy 404, Mins To Go stn , Lake Wilcox And community centre. Lily 3 model Elevation With Rare Double Tandem garage. Bright home with abundance of windows. 9ft ceilings on 1st, 2nd, 3rd floors. Hardwood flooring Through-Out .Solid oak stairs. Servery & Bonus Storage Room Upgraded. Spacious Great room. Modern open concept kitchen w/stainless steel appliance & centre island. Granite counter. Primary bedroom w/o to balcony, 5 pc En-suite & walk-in closet. 3rd fl Laundry with tub. Storage closet on all floors. 100% Freehold No POTL Fee. (id:61852)
Century 21 Landunion Realty Inc.
7089 5th Side Road
Innisfil, Ontario
Don't miss this unique development opportunity to own 8.36 acres of prime Industrial Business Park land in the coveted Innisfil Employment Lands. Perfectly situated with unparalleled accessibility to Highway 400 and just a 40-minute drive from the 407, this parcel is a golden investment opportunity in one of Ontario's emerging industrial and commercial hotspots. With surrounding lands already under development and on-site servicing in progress, the property offers both immediate potential and long-term value. Ideal for businesses prioritizing quick and efficient logistics, the property's superb location ensures you stay well-connected to the greater Ontario region. Zoned as IBP, the land is versatile, accommodating a wide array of industrial and commercial uses. Take this rare opportunity to break free from the costly constraints of the GTA and maximize your ROI with this affordably priced, strategically located land. Note: The sale focuses solely on the land value. (id:61852)
Keller Williams Experience Realty
137 Old Surrey Lane
Richmond Hill, Ontario
Welcome to this newly custom-built standard luxury detached home in the prestigious South Richvale community of Richmond Hill, surrounded by multi-million-dollar residences. This stunning property combines modern elegance with timeless design, offering high-end finishes and thoughtful details throughout.Step inside through the new double entry doors to a bright, open-concept layout with AB-class engineered hardwood floors, pot lights throughout, and award-winning light fixtures. The living room showcases a dramatic natural stone slab feature wall with an elegant electric fireplace, while the office with French doors provides a private workspace.The custom kitchen is a chefs dream, featuring metallic finish cabinetry, quartz counters & backsplash, a 6-burner JennAir gas stove with pot filler, and sleek design elements. A striking self-supporting open riser staircase with tempered glass railings and guiding lights leads to the second floor, where every bedroom boasts its own ensuite with LED mirrors. The primary suite includes a spa-like bath with a dressing table/dresser. Convenient second-floor laundry adds to the modern lifestyle.The finished basement features a unique wine display room with a natural stone backlit wall and sliding glass door perfect for showcasing your collection. Storm door & direct garage access saves you from the cold and rainy days. Newly interlocked driveway with fresh sod. 2 skylights for added brightness. Location is a given, just steps to top schools, parks, and the public library, in one of Richmond Hills most coveted neighbourhoods. Check out VT and 3D link. (id:61852)
RE/MAX Prime Properties
1049 Elgin Street
Newmarket, Ontario
Unique four-level sidesplit with three living areas and 4 full bathrooms. The property sits on a 65 by 150 foot lot. Built in 1977, the home offers approximately 1,894 square feet above grade and 703 square feet of finished space below grade +3 season sunroom.The main floor includes a living room with hardwood flooring and a (New)large picture window, a separate dining room also with hardwood floors, and kitchen with ceramic flooring. The upper level contains three bedrooms, including a primary bedroom with a private ensuite, and two additional spacious bedrooms and 2nd large full bath.On the in-between level, there is a family room with built-in cabinetry (potential 3rd kitchen area) as well as a full bath and walk out to large 3 season sunroom. The lower level includes a living room, kitchen, bedroom, and three-piece bathroom. In total, the home offers four bedrooms, four full bathrooms, built-in two-car garage with inside access, plus a driveway with parking for four vehicles, for a total of six parking spaces. The location provides access to nearby amenities including public transit, Costco, restaurants, Grocery Stores, quick access to Hwy 404+++. (id:61852)
Royal LePage Rcr Realty
3 Elmsley Drive
Richmond Hill, Ontario
Bright & Spacious 4 Bedroom Detached House In Richmond Hill, Prime Location. Right Across From Gapper Prestigious Park. Approximately 3000 sq. feet, Perfect For Any Family Size. Sunny Breakfast Area Walk To the Deck. Functional Layout Living Room With Dining Room. Open Concept Family Room W/Hardwood Floor. Finished Basement With Large Storage. Fantastic Neighborhood. Close To Public Transit, Bayview Secondary School (Ib Program), Hillcrest Shopping Mall, Restaurants. (id:61852)
Real One Realty Inc.
8 Mumberson Court
Markham, Ontario
Welcome to this luxury detached 3-car garage house in the prestigious Cachet Community! Lucky #8 Mumberson Crt is a beautiful home on a quiet St w/ 5 Bedrms & 5 Washrms includg a Professionally Finished Bsmt, offering your family over 6,000 SqFt of Living Space. Features include a grand 2-Storey high ceiling Foyer, 9foot ceilings on the Main Flr, premium hardwood flooring thru out, a bright & spacious layout for your whole family to enjoy. The gourmet Kitchen has granite countertops, maple cabinets, a Bfast Island w/ a wine rack & all S/S appliances. There is a large main flr Office, a huge Family Rm w/ a fireplace & all sun-filled windows overlooking a large & picturesque backyard. Upstairs, the very spacious bedrms all have new Maple Hardwood Flrs, & the Prim Bedrm has a large W/I closet & a large Ensuite w/ a huge jetted tub & a rainfall shower. The other bedrms all have Ensuite bathrms, includg a Jack & Jill Bathrm w/ a rainfall shower. The Finished Bsmt is a designers dream(Yr 2017), boasting a full-Sized Kitchen w/ Granite Countertops & a stunning 2-Tiered Island, premium soft close Cabinetry, an open recreational rm, a fitness area, a Living Rm, & a beautiful 5th Bedrm/Guest Suite w/ a stunning 3-Pc Ensuite Spa Bathrm. An abundance of Pot Lights thru out the space, also includes a 2nd set of Stairs to the Bsmt. Outside, the huge patio in the Backyard is Patterned Concrete, as is the walkway to the front dr. Your children can study in the 2 Top-Ranked HS, St. Augustine CS & Pierre Trudeau SS (St. Augustine CS was ranked Top 6 Out of 746 HS in ON & Pierre Trudeau SS was ranked Top 12 out of 749 HS). Walking distance to Parks & Trails, T&T Supermarket, Cachet Shopping Ctr & Kings Square Shopping Ctr, only mins drive to Hwy 404&407. Near All Amenities, includg the GO, Costco, Home Depot, Canadian Tire, Shoppers, Tim Hortons, Major Banks, DT Markham, Malls, & Main St Unionville. Don't miss this opportunity to own a beautiful home in this highly regarded community! (id:61852)
Power 7 Realty
409 Seaview Heights
East Gwillimbury, Ontario
Newly, built two-bedroom, Walk-out basement apartment. It has separate side entrance, large and open concept, with large windows, direct access to backyard on high elevation, laundry room, full size top Appliances, 2X three- piece bathrooms, one in the master bedroom and one in the main area, quartz countertop, gas burning stove, island with seating area, Under cabinet lighting, large closets with built-in shelves. Flooring is Vinyl with cork subflooring for warmth and comfort, Pot- lights throughout, parking on driveway. Walking distance to: bran new public school, park, newly built, state-of-the-art Community Center. Highschool and French Schools children are bused. It is minutes to 404, New market, Yong St. Upper Canada Mall, Southlake Hospital, Go Station, Grocery, child care, and HWY400. Bus route ( Viva) connecting to major HUB centers. (id:61852)
Homelife Landmark Realty Inc.
80 Martin Trail
New Tecumseth, Ontario
Lovely 2 Storey semi-detached brick home located in family friendly Tottenham. Grand 18Ft High Foyer, with 9' Ceiling main floor. Beautifully upgraded 3-bedroom, 3-bathroom, finished lower level recreation room, engineered hardwood flooring throughout main and 2nd floor... Boasting a bright open-concept layout with large windows and stylish modern finishes throughout, New elementary school and children daycare center are planned just steps from this home Fall 2026 (id:61852)
Right At Home Realty
209 Pine Beach Drive
Georgina, Ontario
Three Bed rooms with lots of Potential attention Contractors, Investors,or First Home Buyers wanting to get into the market. Fantastic 100' X 110' Private Lot size. Paved Driveway, Detached garage,. Walk to Shopping, Schools, Restaurants, Dentist, Doctors, Salons, Public Transit and Residents' Beach at the End of the Street. (id:61852)
Right At Home Realty
1905 Lockhart Road
Innisfil, Ontario
Set on over 1.2 acres in peaceful Rural Innisfil, this spacious raised bungalow is the perfect place to call home. With a wide 332 x 255 ft lot, a handy circular driveway, and parking for 10 cars, theres room for everyone. Inside, youll find 5 bedrooms (2+3), 2 baths, and a bright, open layout with 7 main rooms plus a basement with its own separate entry. Ideal for extended family or guests. A wonderful blend of space, comfort, and country living! (id:61852)
Right At Home Realty
19 Nutmeg Street
Markham, Ontario
Rarely Offered Gem in Prestigious Box Grove! Welcome to this stunning, sun-filled 4-bedroom home perfectly situated in the heart of the highly sought-after Box Grove neighbourhood. Fronting directly onto a serene park, this beautifully maintained property offers an unbeatable combination of comfort, style, and location.Step inside to find a bright and airy layout with zero carpet featuring gleaming hardwood and tile flooring throughout the main levels.9ft Ceiling on the Main Lvl Each of the four spacious bedrooms is filled with natural light, creating a warm and inviting atmosphere for the whole family.The finished basement is an entertainers dream, boasting a full kitchenette and open entertainment area, ideal for hosting gatherings or enjoying family movie nights. Enjoy outdoor living with a professionally landscaped backyard, complete with interlock stonework and a custom deck perfect for summer BBQs and relaxing evenings. The interlocked front driveway easily fits 4 cars and offers a clear, picturesque view of the adjacent park just steps from your front door. A Must See Home in a street with extremely low turnover with the last sale over 10+ years ago. Dont miss this rare opportunity to own a home in one of Markhams most desirable communities, close to top-rated schools, trails, shopping, and transit. (id:61852)
Century 21 Innovative Realty Inc.
773 Miller Park Avenue
Bradford West Gwillimbury, Ontario
Welcome to 773 Miller Park Avenue, a stunning 3-bedroom, 3-bath detached home, nestled in Bradfords desirable Grand Central neighbourhood. Perfect for families or first-time buyers, this elegant residence blends modern luxury with everyday comfort. Enjoy a bright, functional layout with a spacious great room ideal for entertaining, and hardwood flooring throughout the main and second levels. The gourmet kitchen features sleek cabinetry, stainless steel appliances, and ample storage, with a walkout to a beautifully landscaped, fully fenced backyard. The lavish primary suite offers a 4-piece ensuite and walk-in closet, while two additional bathrooms provide convenience for busy families. Located close to top schools, parks, shopping, and amenities, this move-in ready home checks all the boxes for upscale, family-friendly living. (id:61852)
Keller Williams Portfolio Realty
5703 10th Side Road
Essa, Ontario
Imagine mornings with birdsong, evenings under starry skies, and weekends spent in the home you've always wanted. At 5703 10th Sideroad, that dream is closer than you think. This 1.1-acre lot comes with architectural and engineering drawings that have already been reviewed and approved by the local municipality saving you time and giving confidence in whats possible. The design features a 3-bedroom + den layout, an oversized primary suite with an ensuite and walk-in closet (large enough to divide into two bedrooms if desired), a dedicated home office with countryside views, and a 1,000 sq ft garage. Buyers also have the flexibility to take these plans as inspiration, work with their own designer, and build something fully custom to suit their vision. Key essentials are already done: a drilled well producing 10 GPM and a 100 amp underground hydro service are in place, so you can move forward with ease. Just minutes to Barrie, schools, shops, and Highway 400, this property blends peaceful rural living with urban convenience. Lots like this, with the groundwork already prepared, dont come along often heres your chance to bring your vision to life. (id:61852)
Real Broker Ontario Ltd.
3294 Innisfil Beach Road E
Innisfil, Ontario
Situated in one of Innisfil's most desirable neighbourhoods, this exceptional property offers the perfect opportunity to invest or build your dream home. Ideally located near Lake Simcoe and Innisfil Beach Park, with no conservation restrictions, the property is set within a family-friendly community. Residents will enjoy convenient access to shops, restaurants, schools, parks, and a full range of amenities, along with quick connections to Highway 400. Services available include municipal water, septic system, hydro, and gas. Don't miss the chance to secure this prime piece of Innisfil real estate. (id:61852)
Century 21 B.j. Roth Realty Ltd.
164 Norman Drive
King, Ontario
Welcome to 164 Norman Ave! This fully renovated property nestled in the Heart of the highly sought-after community of King City, Backing Onto Park/King Trails , offers unsurpassed Beauty & Elegance, privacy, comfort and potential, with ample space for outdoor activities & gardening. Step inside to discover a functional interior floor plan featuring three bedrooms and two bathrooms upper floor. The walk-out basement with second kitchen and washroom can be potentially used as apartment. 200A elec. Panel, Brand new appliances, new floor through out, new lights and much much more. Check the attached Feature List to get more information. (id:61852)
Bay Street Group Inc.
27 Binscarth Crescent
Vaughan, Ontario
Beautiful,Bright,Spacious&Well Maintained! 3300Sqft Abv Grade, Great Family Home On A Quiet Street.Located In The Best Pocket Of Thornhill.Huge Family Sized Kitchen W/Granite Countrs&Backsplash,W/I Pantry,Main Floor Library & Laundry. Just Renoed on the 2nd floor and Primary On-suit, Access To Garage, Hardwood Flrs Through Out.Library&Family Rm. 2 Skylights! Finished Lower Level W/Nannys Rm & 3Pc Bath.Smooth Ceilings Thru-Out. Walk To Parks,Schools,Shuls Zoned For Rosedale Heights Ps! (id:61852)
Real One Realty Inc.
Lot C - 0 Melbourne Drive
Richmond Hill, Ontario
Attention Builders and Investors! Vacant Land for sale! Design and Drawing of a 4000 Sqft detached house is available. Can be sold together with Lot A ( 1061 Elgin Mills Rd E) and Lot B (0 Melbourne Dr, Lot B). **EXTRAS** Full Legal Description: PART LOT 25, CONCESSION 2 MARKHAM, PARTS 1 & 2, PLAN 65R37040 SUBJECT TO AN EASEMENT OVER PART LOT 25, CONCESSION 2 MKM, PART 1, PLAN 65R37040 AS IN R751976 TOWN OF RICHMOND HILL (id:61852)
Jdl Realty Inc.
Lot C - 0 Melbourne Drive
Richmond Hill, Ontario
Attention Builders and Investors! Vacant Land for sale! Design and Drawing of a 4000 Sqft detached house is available. Can be sold together with Lot A ( 1061 Elgin Mills Rd E) and Lot B (0 Melbourne Dr, Lot B). ** Full Legal Description: PART LOT 25, CONCESSION 2 MARKHAM, PARTS 1 & 2, PLAN 65R37040 SUBJECT TO AN EASEMENT OVER PART LOT 25, CONCESSION 2 MKM, PART 1, PLAN 65R37040 AS IN R751976 TOWN OF RICHMOND HILL (id:61852)
Jdl Realty Inc.
Lot B - 0 Melbourne Drive
Richmond Hill, Ontario
Attention Builders and Investors! Vacant Land for sale! Design and Drawing of a 3700 Sqft detached house is available. Can be sold together with Lot A (1061 Elgin Mills Rd E) and Lot C (0 Melbourne Dr, Lot C). **EXTRAS** Full Legal Description: PART LOT 25, CONCESSION 2 MARKHAM, PART 3, PLAN 65R37040 TOWN OF RICHMOND HILL (id:61852)
Jdl Realty Inc.
15 Water Garden Lane
Vaughan, Ontario
Lovely 4 Bedroom Detached Home. 2153 Sq.Ft. Plus a Fully Finished Walk-Out Basement. Main floor Grand room Living & Dining with a Gas Fireplace, Pot Lights, Crown Molding. Family size Kitchen with a huge Breakfast Area, Centre Island, Ceramic floors & Backsplash, Granite counters, Stainless Steel Appliances, Gas Stove & walk out to large deck. Upper floor consists of 4 good sized Bedrooms, Primary with it's own 5 piece ensuite Bathroom & a large Walk-in Closet. Open Concept Basement with Gas Fireplace, Kitchen, 2 pc Bath & a walk-out to patio. Carpet Free Home, Inside Garage access, Security sensors on all windows. Wifi Thermostat, Wifi Keyless Door entry & exterior lights. Gas BBQ Connection. Extra Attic Insulation & Garage is insulated & drywalled. (id:61852)
Royal LePage Signature Realty
368 Elyse Court
Aurora, Ontario
Freehold townhouse located between Bayview and Leslie. One of the most desirable area in Aurora. Backing and overlook green space with main floor 10 foot ceiling, 9 foot on second floor. Large windows with a lot of sunlight. Modern open concept kitchen design with granite flush breakfast bar. Primary bedroom with large walk in closet. Separate tall glass shower stall with the stylish individual tub. Good bedrooms size, one with walk out balcony. Driveway without walkway can fit for 2 cars. Please note property photos were taken before tenanted. Good opportunities for own use or income property. Tenants are willing to stay for long term. direct access from garage. (id:61852)
Century 21 Atria Realty Inc.
2a & 3a - 960 Edgeley Boulevard
Vaughan, Ontario
Stunning 2nd floor office space ideal for a variety of professional uses. Excellent location, just south of Vaughan Mills & Hwy. 400. 10 Large private offices, large boardrooms, conference room, bathrooms, kitchen. High end finishes throughout. (id:61852)
Jdf Realty Ltd.
Lower Level - 38 Jasper Drive
Aurora, Ontario
fully Reovated 2 bedrooms , Sound proofed system in the ceiling for maximum comfort, very bright lower level with over sized bedrooms, . Gorgeous Modern Kitchen with quartz Countertop and over the range hood.Spacious Open Concept . Private In-Suite Laundry. Walking Distance To Top Ranked AuroraHigh School. 10 Mins Drive To Hwy 404, 5 Mins Drive To Aurora Go Station. Many Large Chain Retails, Grocery Stores, Centra, Tim Hortons Banks, Restaurants AndFitness Are Nearby. 1 Parking Space . (id:61852)
Right At Home Realty
293 London Road
Newmarket, Ontario
A Must See 4-Bedroom, 4-Bathroom, 2-Kitchen Home Located In The Heart Of Newmarket. This Beautiful Fully Renovated Home Offers Over 3000 Sqft Of Finished Living Space. Main Floor Showcases Open Concept Family Room, Dining Room And Kitchen Area, French Door Walkout To Back Deck And Backyard Oasis, Large Office/Living Room With French Doors For Privacy, Main Floor Laundry With Side Door Entrance, 2 Pc Washroom, Large Marble Like Ceramic Flooring Throughout And Enclosed Entrance With Direct Access To/From The Garage. Central Vacuum With Kick Plates In The Kitchen And 2nd Floor Hallway. Upstairs You Will Find A Large 20'6"X11'11" Primary Suite Complete With A 3 Pc Ensuite And Walk-In Closet, 3 Additional Generously Sized Bedrooms, 4 Pc Bathroom And Hardwood Flooring Throughout. The Basement Is Ideal For Entertaining With A Full Kitchen, Large Open Concept Rec Room, 3 Pc Bathroom And Cozy Fireplace, Along With Ceramic Flooring Throughout And Plenty Of Storage. The Exterior Of The Home Features: Resort Like 14'x34' Saltwater In-Ground Pool (2020) With Waterfalls, Pool Lights, Pool Safety Cover For The Off-Season, Solar Cover And Rocky Pool Cover Reel; 11'x14' Gazebo With Skylight And Ceiling Fan Light Fixture; Outdoor Kitchen With Gas BBQ, Sink, And 2 Refrigerators; Recessed Soffit Lights And Security Cameras (Perimeter Of The House); Exterior Electrical Plugs; Interlocking And Extended 6 Car Driveway. Ideally Located Near All Amenities And Hospital. (id:61852)
Sutton Group-Tower Realty Ltd.
