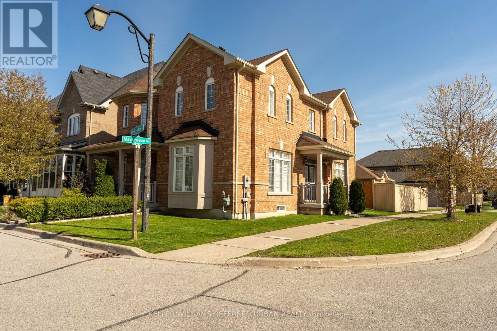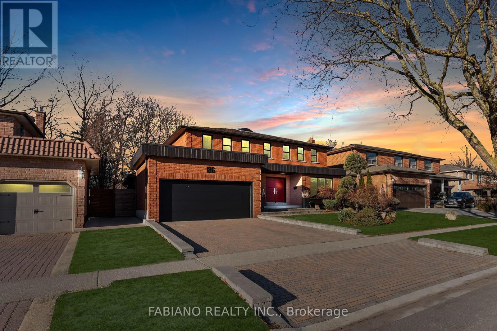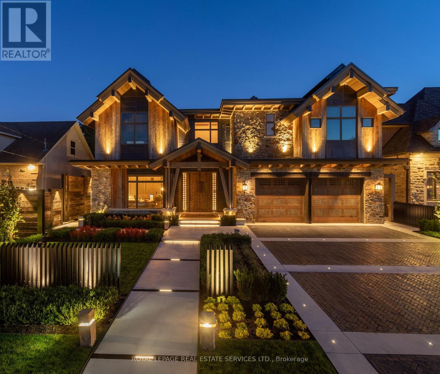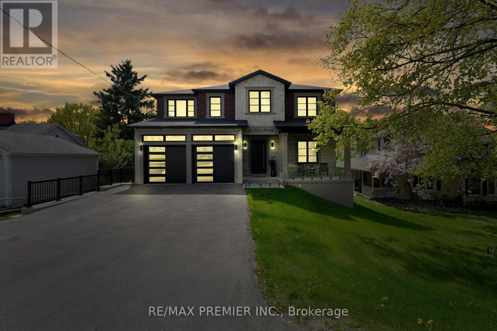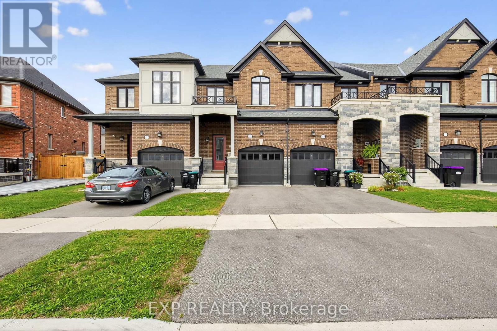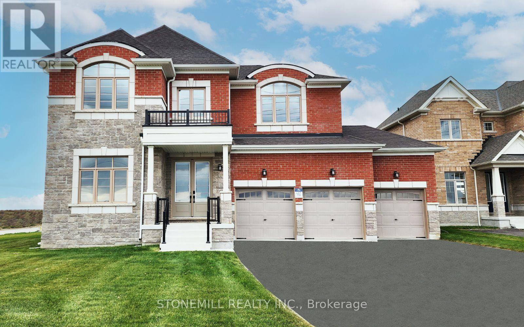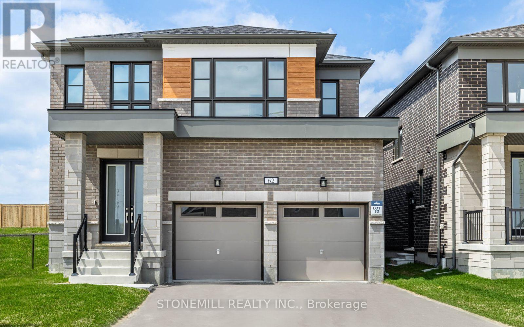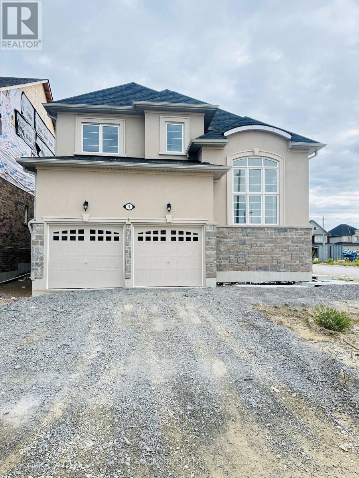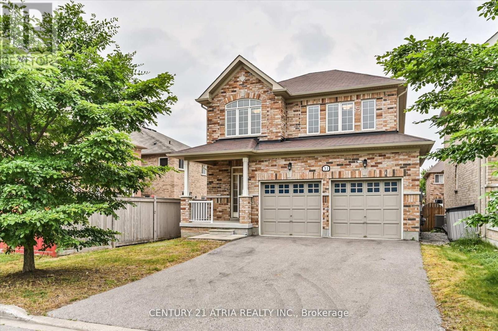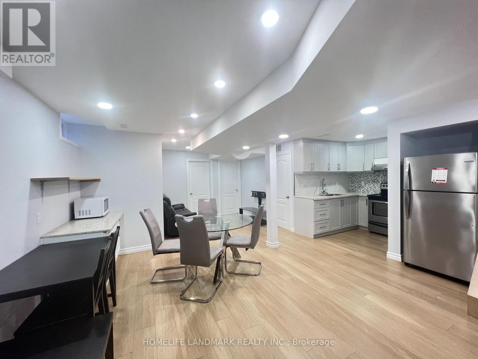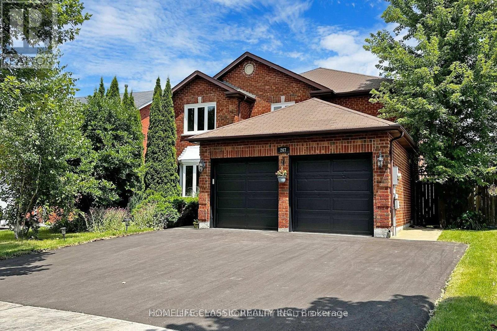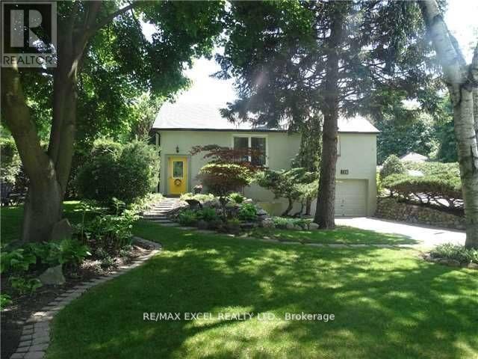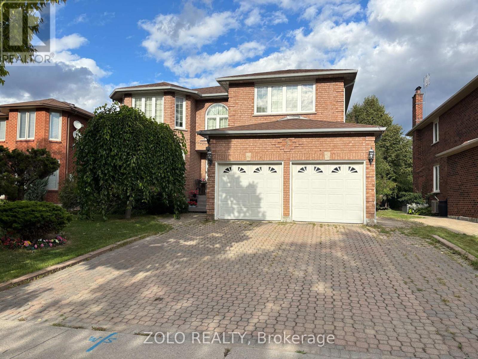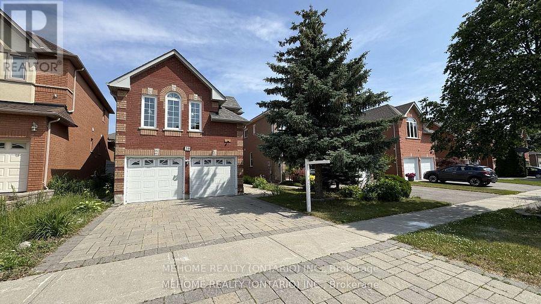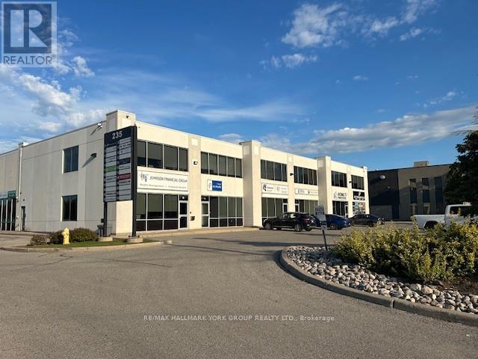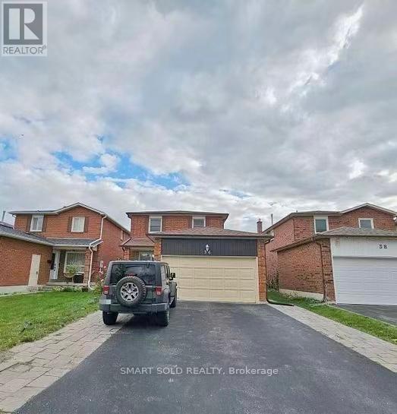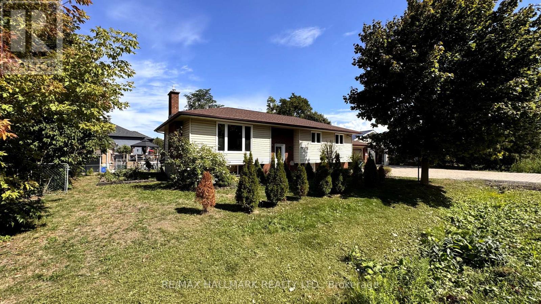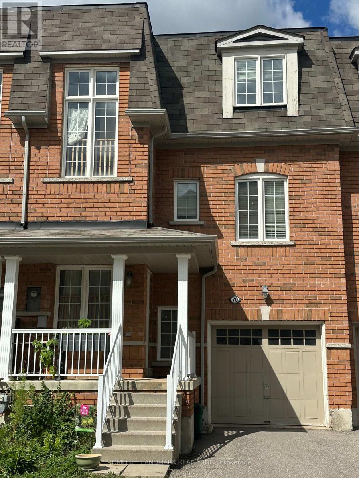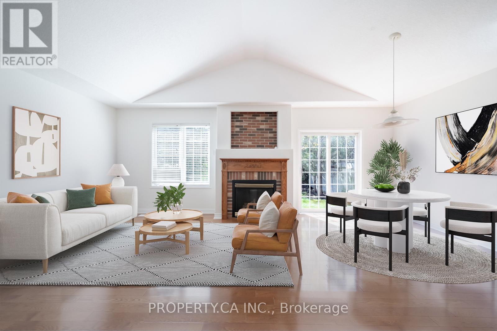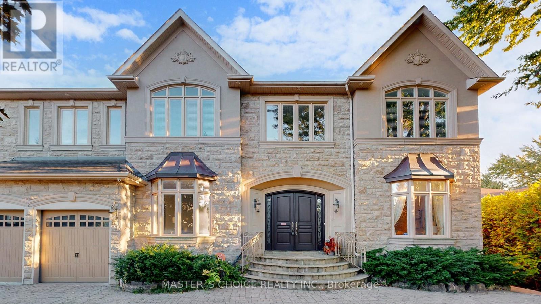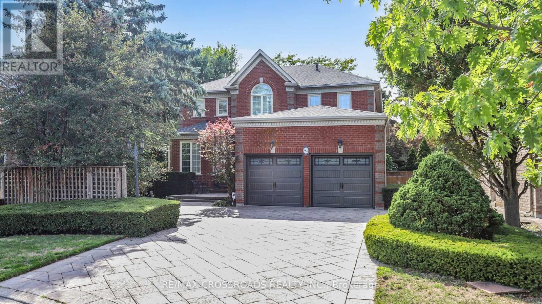1 Green Hollow Court
Markham, Ontario
1 Green Hollow Court is a 2-storey corner lot home with approximately 1,851 sq ft of living space in Markhams Greensborough community. This 3-bedroom property features hardwood floors throughout and a finished basement with a full bathroom and two additional rooms that can be used as bedrooms or offices. A detached garage provides parking and storage.Located near Wismer Commons, Markham Village, and Cornell, with access to parks, schools, and public transit. Close to YRT routes, Cornell Bus Terminal, and Mount Joy GO Station for easy commuting. (id:61852)
Keller Williams Referred Urban Realty
186 Wigwoss Drive
Vaughan, Ontario
Welcome to Seneca Heights, an exclusive neighborhood surrounded by multi-million-dollar homes offering both seclusion and convenience, just minutes from all of Vaughan's amenities. This custom-crafted residence sits on a premium 59' x 123' lot, featuring a double interlocking stone driveway and meticulous upgrades throughout. Step inside the inviting grand foyer, where gleaming Italian porcelain tiles and a stunning circular oak staircase with wrought iron pickets set the tone for elegance. The modern chefs kitchen is a masterpiece, boasting granite countertops, a matching backsplash, and a center island that seamlessly flows into the spacious family room and backyard. Relax in front of the custom-designed gas fireplace, or entertain in the formal dining and living room, where a picturesque window provides the perfect spot to unwind. The second floor is bathed in natural light, thanks to a large skylight, expansive windows, and sleek glass-panel railings. The primary retreat is a true sanctuary, featuring a full wall of custom built-in closets and a spa-like ensuite with a large glass shower, double vanity, and heated porcelain tile floors. Three additional well-proportioned bedrooms share a hotel-inspired bathroom, complete with a freestanding tub, glass shower, double vanity, and heated floors. The fully finished basement adds another level of luxury, offering a 3-piece bath, cozy gas fireplace, and a spacious cantina. A main-floor laundry room leads to a bonus solarium with direct access to the garage and backyard. Outside, the Muskoka-like backyard provides the ultimate escape, with mature trees offering a park-like setting and total privacy ideal for family BBQs and outdoor relaxation. Countless premium finishes & thoughtful enhancements include-Professionally landscaped, irrigation system, new double entry doors, garage door, many windows and sliding door, custom millwork, hardwood flooring and smooth ceilings throughout. (id:61852)
Fabiano Realty Inc.
27 Goodman Crescent
Vaughan, Ontario
Stunning 4+1 Bdrm, 5 Bath Custom Residence Offering 5000 Sf Living Space + 3849 Sf Garage Space. Exterior Designed By Kelly & Stone Architects w/Extensive Engineering, Standing Seam Metal Roof, Custom Skylights, Heated Concrete Drive, Unilock Herringbone Pattern, Integrated Lighting, & Over $1M In Landscaping. Infinity Edge Pool, Hot Tub, Outdoor Kitchen (Built-In BBQ, Sink, Fridge, Wine Fridge), Custom Fencing, & Concrete. Interior Features Include Douglas Fir Structural Beams, Custom Steel & Oak Details, Board-Formed Concrete Walls, Reclaimed Doors & Wood Ceilings, & Extensive Vanderpump Alain Lighting Installations. The Downsview Kitchen Offers Fluted Custom Island w/Brass Rail, La Cornue 5-Burner Range, Sub-Zero Refrigerator, Miele Dishwasher, Wolf Microwave, Vent-A-Hood, Honed Calcutta Marble Counters, & Custom Cabinetry w/Walnut Inserts. Main Fl Living Rm Features a 12' X 10' Custom Window Overlooking The Backyard Oasis, 11' Ceilings, Montana Moss Rock Natural Stone Wall, Custom Gas Fireplace, & Integrated Lighting. Office w/Custom Ceiling Detail & Oak Paneling. Flooring Includes Ciot Chevron w/Brass Inlay & Heated Floors. Master Suite w/Custom Closets, Vaulted Ceiling, Integrated Lighting, Blackout Curtains, & 6pc Ensuite w/Clawfoot Tub, Steam Shower, 3D Marble Ceiling, Heated Floor, & Vintage Details. Additional Bdrms Include Ensuite/Adjacent Baths, Vaulted Ceilings, & Custom Built-Ins. Basement Includes Bdrm, 3pc Bath, Theatre & Wet Bar Rough-Ins, Wine Cellar Rough-In (12' Ceilings), Radiant Heated Floors, Integrated Hepa Filtration, Pressure Washer, Air Compressor, Led Floor Lighting, And Custom Ceiling Detail. Family Room w/Glass Wall To Underground Garage. Romax Double Scissor Lift Car Elevator, Workshop Cabinets w/Sink, Integrated Speakers, Starlink Security & Cameras, & Extensive Mechanical Upgrades Including 400-Amp Panel & Upgraded Gas Service. A Rarely Offered Architectural Masterpiece, Designed With An Unmatched Level Of Detail & Craftsmanship! (id:61852)
Royal LePage Real Estate Services Ltd.
42 Alice Street
East Gwillimbury, Ontario
Experience Luxury & Innovation At Its Finest! Custom-Built 4+1 Bed, 6 Bath Detached Home With No Expense Spared. Built On An ICF Foundation W/ Soaring 10.5 Ft Basement Ceilings, Fully Spray-Foamed Incl. Garage & Attic. Stone & Brick Exterior W/ Composite Deck, Aluminum Railing & Driveway For 6 Cars. Oversized 3-Car Garage W/ EV Charger Readiness, High-Lift Openers, & Future Sauna Wiring.Interior Boasts 7.5 Wide Hickory Engineered Hardwood, 8 Ft Solid Doors, 200 Amp Service, Elevator, 2 Offices, Private Gym W/ Mini Kitchen, Bourbon Room, Hot Tub & Walk-In Pantry. Chefs Kitchen W/ 48 Wolf 8-Burner Stove, Pot Filler, Quartz Counters, Full-Height Cabinets, Custom Hood, Side-By-Side 33 Electrolux Fridge & Freezer, Bosch Dishwasher, Wine Fridge In Island, & Solid Wood Island W/ Sink.Custom Wine Rack In Dining, Bar Lounge, Smart Toilets W/ Bidets, Designer AquaBrass Rain Showers, Heated Floors In Main & Primary Baths, Soaking Tub In Primary Ensuite, Custom Walk-In Closets. Dual Furnaces, HRVs & A/Cs For Efficiency. Approx. 150 Pot Lights, Aria Vents, Exterior Soffit Lighting, Gas BBQ & Dryer, Keyless Entry, Wired For Audio/Internet/Security W/ 11-Camera Alarm System. Electric 2-Way Privacy Fireplace In Primary. Truly A One-Of-A-Kind Luxury Home! (id:61852)
RE/MAX Premier Inc.
1467 Blackmore Street
Innisfil, Ontario
Stylish 4-Bedroom Townhouse with Finished Basement in Innisfil. Bright and spacious 3+1 bedroom, 4-bathroom townhouse in a family-friendly community. Thoughtfully upgraded with accent walls, modern finishes, and a welcoming living room with fireplace. The finished basement includes an additional bedroom, full bath, and versatile living space. Conveniently located near schools, parks, shopping, and amenities. (id:61852)
Exp Realty
95 Denney Drive
Essa, Ontario
Welcome to the Heartland Community by Brookfield Residential, an upscale, family-friendly neighborhood nestled in the charming Town of Baxter. This growing community is just a short drive from Alliston or Angus, providing ample access to outdoor activities along with modern lifestyle conveniences and energy efficient living. This stunning brand new 3100 sq ft Windermere model features over $100k in upgrades, including soaring 10' main floor ceilings, 4 generously sized bedrooms and oversized windows allowing an abundance of natural light throughout. A main floor office/study provides for a private work area, and the large mudroom leads to your 3-car garage, ensuring that parking is never an issue. The chef-inspired kitchen showcases upgraded two-toned cabinetry, backsplash and quartz countertops with a centre island and breakfast bar. Retreat upstairs to the primary bedroom with hardwood floors, raised tray ceiling, and 5-piece ensuite. Enjoy direct washroom access from all bedrooms, along with a generous sized laundry room and ample storage space. Stainless steel kitchen appliances and side by side washer and dryer are included and central A/C is already installed, making this home truly turnkey and ready for you to move in. Home is covered under the Tarion New Home Warranty. **Pictures have been virtually staged** (id:61852)
Stonemill Realty Inc.
62 Henderson Street
Essa, Ontario
Welcome to the Heartland Community by Brookfield Residential, an upscale, family-friendly neighborhood nestled in the charming Town of Baxter. This growing community is just a short drive from Alliston or Angus, providing ample access to outdoor activities along with modern lifestyle conveniences. Designed and built as a one of a kind Net Zero Ready Energy Efficient Home, this 2800 sq ft Hathaway model includes enhanced energy saving features: upgraded under slab and above grade insulation, higher quality windows, upgraded heat pump, upgraded ultra high-efficiency ERV and furnace system, tankless water hot water system, drain water heat recovery system, LED lighting, and is equipped with an energy home monitoring system. The home is also covered under the Tarion New Home Warranty. The main floor features 9' ceilings, a large chef-inspired kitchen with 2-toned cabinetry, quartz countertops and island/breakfast bar, separate dining room and family room with impressive 2-sided gas fireplace. a conveniently located main floor laundry/mud room offers direct access to the 2-car garage, furnished with a Tesla Universal EV Smart Charger. The second floor features a luxurious primary bedroom with hardwood floors, oversized walk-in closet and a 5-piece ensuite with a glass shower and standalone soaker tub. All bedrooms come include direct washroom access and walk-in closets, and an open concept study provides room for homework and play. The extra-deep lot is a gardener's dream, ready for your personal touch. **Pictures have been virtually staged** (id:61852)
Stonemill Realty Inc.
1 Wayne Allison Drive
Georgina, Ontario
Stunning Brand-New Corner Detached Home in the Highly Sought-After Sutton & Jackson's Point Community. Offering 4 Spacious Bedrooms, 4 Bathrooms, and over 2500 Sq.ft. of Bright, Modern Living Space. Features includes Smooth Ceilings on Main Floor, Gourmet Kitchen with Granite Counters & Breakfast Area, Oversized Tiles, Oak Staircase, and an Open-Concept Living/Dining Room with a Large Family Room and Gas Fireplace. The Primary Suite boasts a 5-piece Ensuite with Double Sinks and a Walk-In Closet, while additional bedrooms offer Semi-Ensuite and Common Bathrooms. All bedrooms with Cozy Carpet Flooring. Conveniently located minutes from Downtown Sutton, Jackson's Point Harbour, Georgina Beach, Sibbald Point Provincial Park, Shopping, Dining, and Hwy 48 with Quick Access to Hwy 404. Includes New A/C. Immediate Possession Available. (id:61852)
Royal LePage Citizen Realty
31 Fred Mason Street
Georgina, Ontario
Spacious detached home featuring soaring 9-foot ceilings and a bright, open layout. The modern kitchen showcases maple cabinetry, stainless steel appliances, quartz countertops, a large island, and glass backsplash. A generous breakfast area opens directly to the backyard perfect for everyday living and effortless entertaining. Upstairs, the primary bedroom offers a luxurious 5-piece ensuite and his-and-hers walk-in closets. The spacious upper-level laundry room provides added convenience and can easily be converted into a home office or an additional small bedroom, if desired. A wide and deep double garage adds plenty of parking and storage space. This home is in move-in ready condition. Ideally located just minutes from Hwy 404 and close to schools, parks, shopping centres, and beautiful Lake Simcoe. (id:61852)
Century 21 Atria Realty Inc.
Basement - 11 Quantum Street
Markham, Ontario
Looking for an AAA Tenant! Prime Location! Spacious And Bright 2 Washroom Ensuite Bedrooms, Basement Apartment With Separate Entrance. Laundry In Area, Located In a Highly Sought-after Area, Close To All Amenities: Supermarts, Community Centre, Libraries, Restaurants, Schools, Hwy 407... And Friendly, Respectful Landlord Lives Upstairs, Don't Miss Out On This Fantastic Rental Opportunity! (id:61852)
Homelife Landmark Realty Inc.
Main - 267 Savage Road
Newmarket, Ontario
Welcome to a stunning 4-bedroom home with a spacious kitchen in the highly sought-after Armitage Village in Newmarket!This beautifully designed and well-built property is the dream of anyone who loves luxury living. Features include a gracious entrance, open-concept living and dining areas, and grand rooms with elegant details such as wainscoting and hardwood floors, adding warmth to this exceptional family-friendly home. Main floor offers a bright office space, Enjoy the convenience of being within walking distance to parks, Armitage Public School, and the vibrant Main Street, as well as easy access to York Region Transit for effortless commuting.Experience the perfect blend of luxury, comfort, and community in this exceptional property. (id:61852)
Homelife Classic Realty Inc.
209 - 275 Renfrew Drive
Markham, Ontario
RELOCATE YOUR BUSINESS TO THIS HIGH-PROFILE OFFICE BUILDING IN THE HIGH-DEMAND LOCATION OF BUTTONVILLE, BRIGHT, UPDATED & BUILT-OUT SECOND FLOOR 2752 SQ. FT., 7 OFFICES, KITCHENETTE, LARGE OPEN BULL PEN AREA, RECEPTION AREA, 2 ENTRANCES TO UNIT. AVAILABLE IMMEDIATELY VACANT, ACROSS FROM BUTTONVILLE AIRPORT, EASY ACCESS TO MAJOR HIGHWAYS, STEPS TO PUBLIC TRANSIT, FLOOR PLAN ATTACHED TO LISTING, ELECTRIC CAR CHARGER STATION ON-SITE IN PARKING AREA, RENTAL ESCALATIONS YEARS 2-5, PLEASE NO SCHOOL, RETAIL, MEDICAL, TRAINING USES!! (id:61852)
Exp Realty
316 Eagle Street
Newmarket, Ontario
Short-term, fully furnished, minutes drive to Upper Canada Mall, costco, Starbucks, Tim Horton, Service Ontario, Park,Lcbo , Canadian Tire, Restaurants. Amazing backyard! no pet, no smoking. Available for short term/Longer term flexible . price varies by number of the tenants and staying length (id:61852)
RE/MAX Excel Realty Ltd.
3 Lucy Drive
Richmond Hill, Ontario
**Bright & Private Basement -- All Inclusive.** This basement unit offers full privacy with your own exclusive bathroom, laundry, and kitchen. Every room has windows for natural light, making the space bright and welcoming. The apartment also features a separate private entrance, a modern kitchen with appliances, and a spacious bedroom. Rent includes all utilities and one driveway parking spot, providing a convenient, move-in ready living option. (id:61852)
Zolo Realty
38 Desert View Crescent
Richmond Hill, Ontario
Welcome to This Well Maintained Home In Prestigious Desired Family Safe Neighborhood Westbrook Community of Richmond Hill. A stunning 3 bedroom, 3 bathroom Dbl Garage detached home. Renovated Kitchen, Stair and all Bathroom, Hardwood Flooring throughout. Formal Living and Dinning Rooms in the Main Floor, a Large Family room in-between with a gas fireplace. Renovated basement with one Bedroom can be rent out as Sep entrance thro the Garage Door. Top-ranked schools, parks and local amenities are nearby. $$$ upgrades, Don't miss out. (id:61852)
Mehome Realty (Ontario) Inc.
4 Morrison Avenue
New Tecumseth, Ontario
Welcome to 4 Morrison Avenue, situated in Alliston's most sought-after neighborhood, Victorian Village! This stunning and spacious detached home spans 2089 square feet and features generously sized rooms with large windows that fill the space with natural light. Beautiful, open-concept main floor home has three spacious bedrooms and 3.5 bathrooms, complemented by high ceilings and high-end upgrades throughout. Gorgeous home and entirely carpet-free, showcasing beautiful 5-inch oak hardwood floors and quartz countertops. The impressive 8-foot entry doors lead to a grand foyer and meticulously crafted millwork, while the oak staircase adds a touch of elegance. The Master Has a W/I Closet With 4 Piece Ensuite. For added convenience, the large laundry room is located on the bedroom level. The finished basement - 8' with large windows, includes a full contemporary bathroom with pedestal sink and large shower. Cold cellar, electrical ready for 2nd kitchen, 1.5 car garage with storage space. The backyard is a true oasis, fully fenced with an oversized deck, outdoor kitchen, covered pergola, and a large shed. This property is conveniently located near amenities, restaurants, grocery stores, and more. Make this beautiful house your new home! (id:61852)
RE/MAX Real Estate Centre Inc.
5 - 235 Industrial Parkway S
Aurora, Ontario
Prime Industrial Pkwy S Exposure * Front Office Condo Unit* 2 Storey Unit * 1109 Sq Ft per floor/& 2nd Floor* Total 2218Sq Ft +/- * Open Space Office / Showroom / Retail Space *Some Build Out Improvements including 2- 2 piece Washrooms , 2Kitchenettes & HVAC*Must assume great existing 2nd Flr Tenant til Feb 28th, 2027 + Option to renew for an Additional 3 yrs at then current market Rent*Ground Floor Available Immediately for Buyer's use or rent out for additional income / Investment Opportunity* (id:61852)
RE/MAX Hallmark York Group Realty Ltd.
Bsmt - 36 Bendamere Crescent
Markham, Ontario
Full Basement Apt with 2Br 1Washroom And 1Kitchen for Lease. Spacious Living & Dining Area. Great Location In Central Raymerville Area. Available Immediately. Minutes To Go Train & Bus, Markville Mall, Shops, Restaurants, Groceries, Park And Community Centre. Walking To Top Rank Markville High School. Internet Included. (id:61852)
Smart Sold Realty
2153 Spring Street
Innisfil, Ontario
Spacious and bright!!! This full 5-bedroom home is available for lease in a prime Innisfil location. Situated on a generous 75 x 200 foot lot, the property offers plenty of outdoor space and is just minutes from the library, a variety of schools, grocery stores, and the beach. The home features three bedrooms upstairs and two downstairs, along with a three-piece bathroom on each level, providing flexible living arrangements for families of all sizes. The driveway accommodates parking for two vehicles. Utilities are set at a flat rate of $300 per month, with reimbursements for under usage or additional charges if usage exceeds the allowance. Pets are not permitted. (id:61852)
RE/MAX Hallmark Realty Ltd.
70 - 15 Old Colony Road
Richmond Hill, Ontario
Highly Sought After Bond Lake Townhouse In North Richmond Hill, Close To Yonge Street Transit And Recreation Centre, And Good Schools ( Bond Lake Elementary School, And Richmond Green High School). New painted townhouse. (id:61852)
Homelife Landmark Realty Inc.
1187 Booth Avenue
Innisfil, Ontario
This stunning 2-storey detached home is perfectly situated in a highly sought-after, family-friendly community, just steps away from Lake Simcoe Public School and within walking distance to Nantyr Shores High School. Enjoy the convenience of being minutes from Innisfil Beach Road, major banks, grocery stores, and all the amenities of Main Street. Inside, you'll find a beautifully maintained 3-bedroom, 3-bathroom home featuring gleaming hardwood floors on the main level and an open-concept layout ideal for modern living. The spacious great room is perfect for entertaining or hosting large family gatherings, while the kitchen boasts stainless steel appliances and ample counter space. This home offers peace of mind with a roof that was updated within the last 5 years, adding to its long-term value and appeal. Step outside to a fully fenced backyard an ideal space for kids to play or pets to roam freely. Whether you're starting a family or simply looking for a peaceful, well-connected neighbourhood, this home offers the perfect blend of comfort, convenience, and community charm. (id:61852)
Property.ca Inc.
177 Duncan Road
Richmond Hill, Ontario
Experience luxury living in this 7,000+ sq ft living space masterpiece, where timeless elegance meets modern comfort. Nestled in a sought-after community, this beautifully renovated home features a designer kitchen, updated baths, and stylish new flooring. The bright, spacious layout is perfect for family living and entertaining. Enjoy a finished basement with its own private walk out, complete with a bedroom and versatile den. No sidewalk means more parking for you and your guests. Just a short walk to shopping and amenities. The perfect home for todays modern lifestyle.Home offers the perfect balance of luxury, comfort, and location a rare opportunity. Must see, and not to be missed. (id:61852)
Master's Choice Realty Inc.
92 Braeside Square
Markham, Ontario
Nestled in the quiet & child safe square of Central Unionville! Featuring 9 feet ceiling on main floor!!!Facing other houses and secluded with perennial plants and bushes. This lucky home features timeless elegance & pride of ownership and modern upgrades throughout! The Professionally landscaped front & back yard are beautifully finished with concrete interlocking and stonework, creating exceptional curb appeal. Steps into a private oasis with an oversized backyard, lush perennial gardens, patio, gazebo--perfect for outdoor entertaining. Inside, the modern designed gourmet kitchen boast granite countertop, B/I oven, microwave and a stylish breakfast area w/o to extra wide private backyard. The Upgraded master bdrm includes a luxurious ensuite(stand alone bathtub, glass shower)& bay windows! 2nd wr with glass shower. Spacious basement is designed well for entertaining with a wet bar, gas fireplace, 3 pcs wr& abundant pot lights. Few minutes short walk to famous Unionville H.S.& only 2 Mins walk to Sable wood Park. Easy access to 404, Plazas, Supermarkets, YRT. One of the kind! (id:61852)
RE/MAX Crossroads Realty Inc.
282 Ridge Road
Aurora, Ontario
A MUST SEE. Rarely Is A Property In A Location Like This, Available!!!Don't Miss This One Of A Kind Opportunity To Own Almost 1.75 Acres Of Secluded/Breathtaking Scenery! This Beauty Is On Quiet Cul De Sac In Prestigious South Aurora, Features O/C Flr Plan W/Cathedral Ceilings, Skylights, Huge Windows & W/O To Lrg Deck.Lower Level W/Lrg Bdrms, 4Pc Bath & Rec Rm W/Lrg Sliding Glass Doors To Lovely Interlock Patio & Decorative Pond, Prof Landscaping, Lrg Covered Storage Area, Total 5 Bedrooms, New Flooring In The Basement And Bedrooms On The Main, New Stairway Capping, Fresh Paint On Most Of The Walls, 3 Skylights, Amongst Multi Million Dollar Homes. Interlocking Around The Property. (id:61852)
RE/MAX Imperial Realty Inc.
