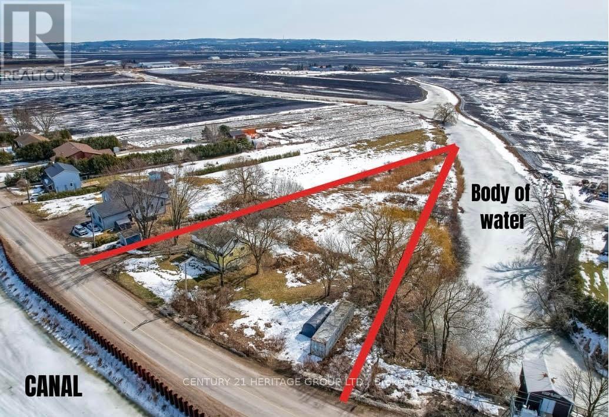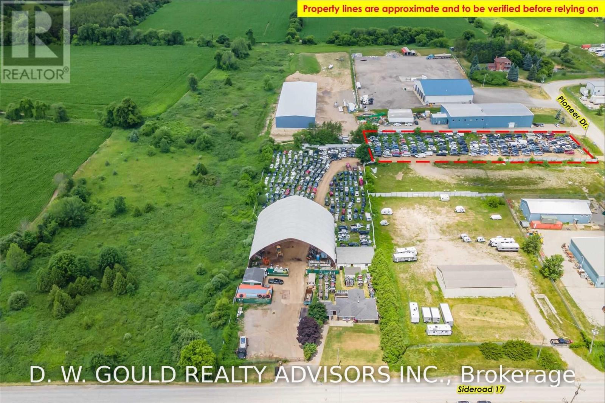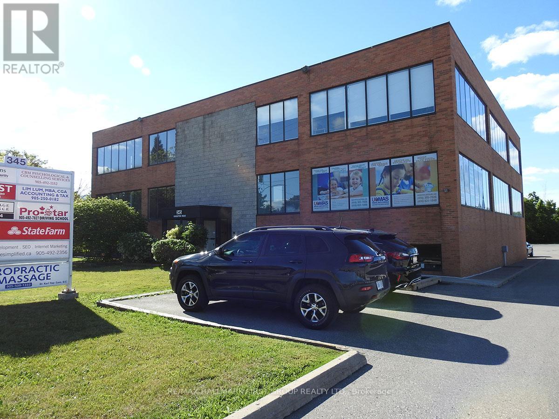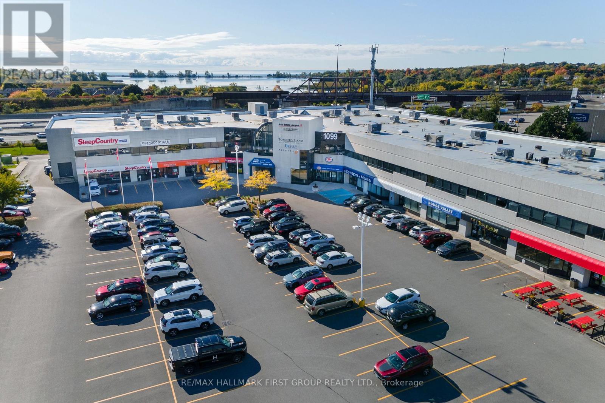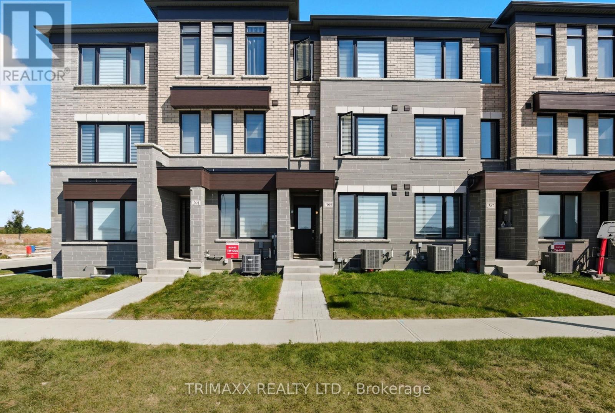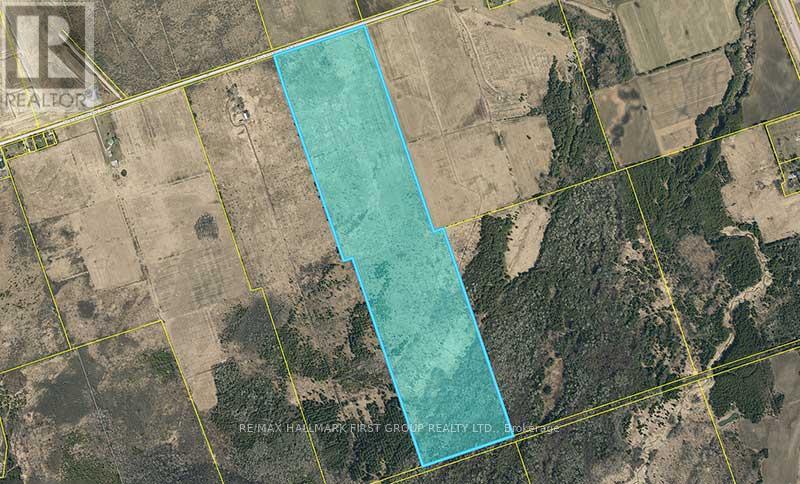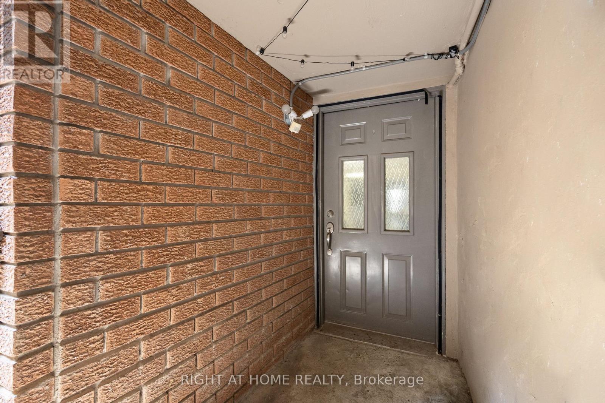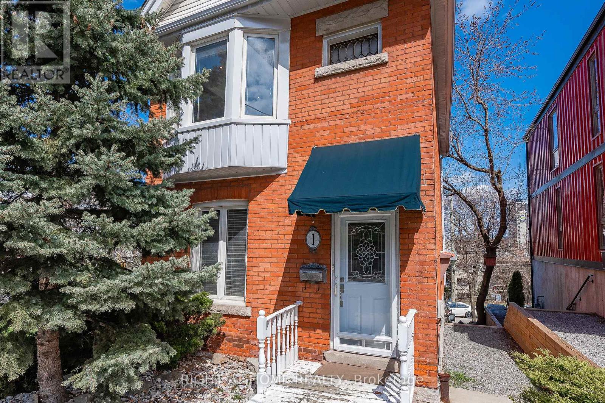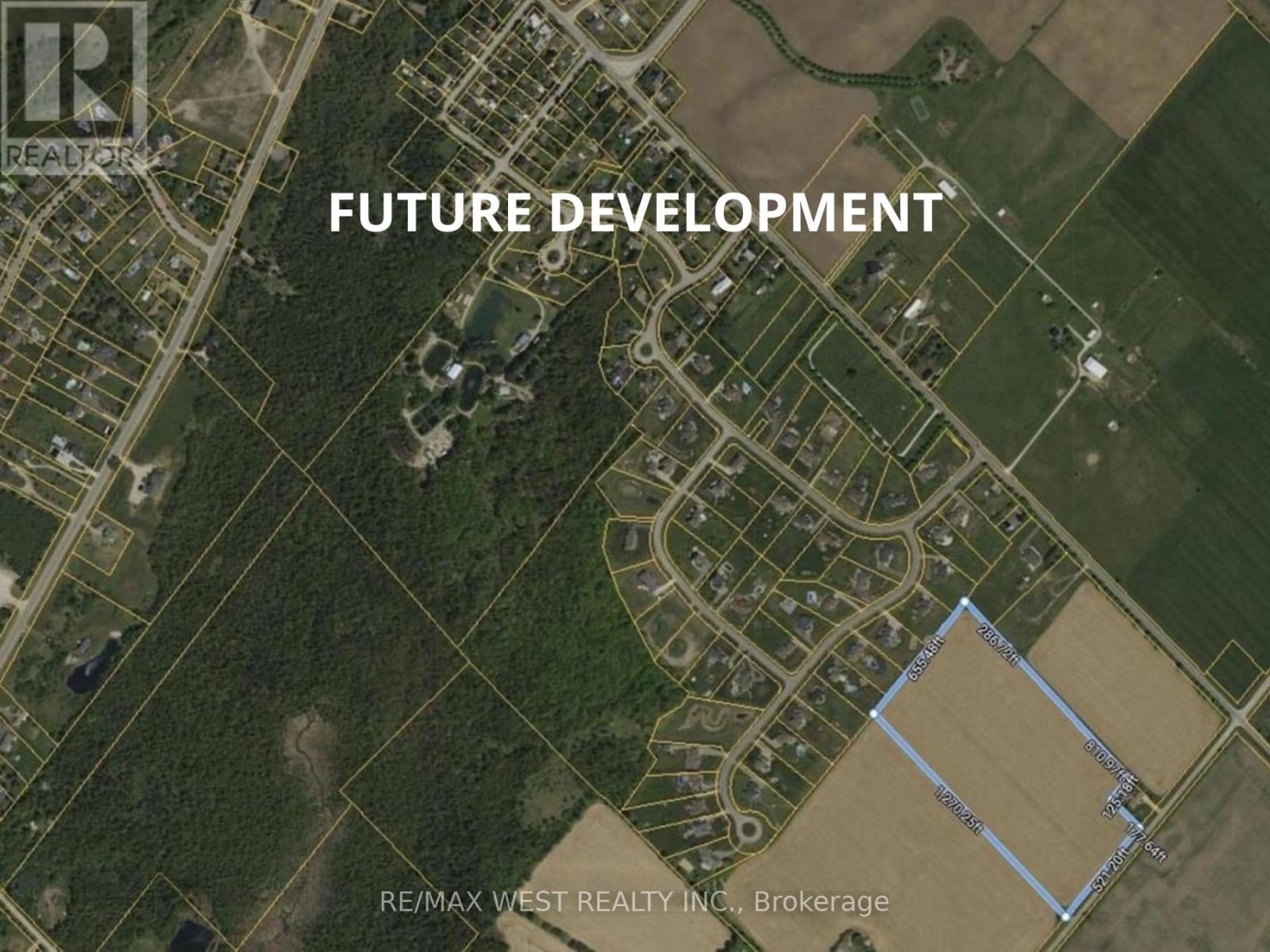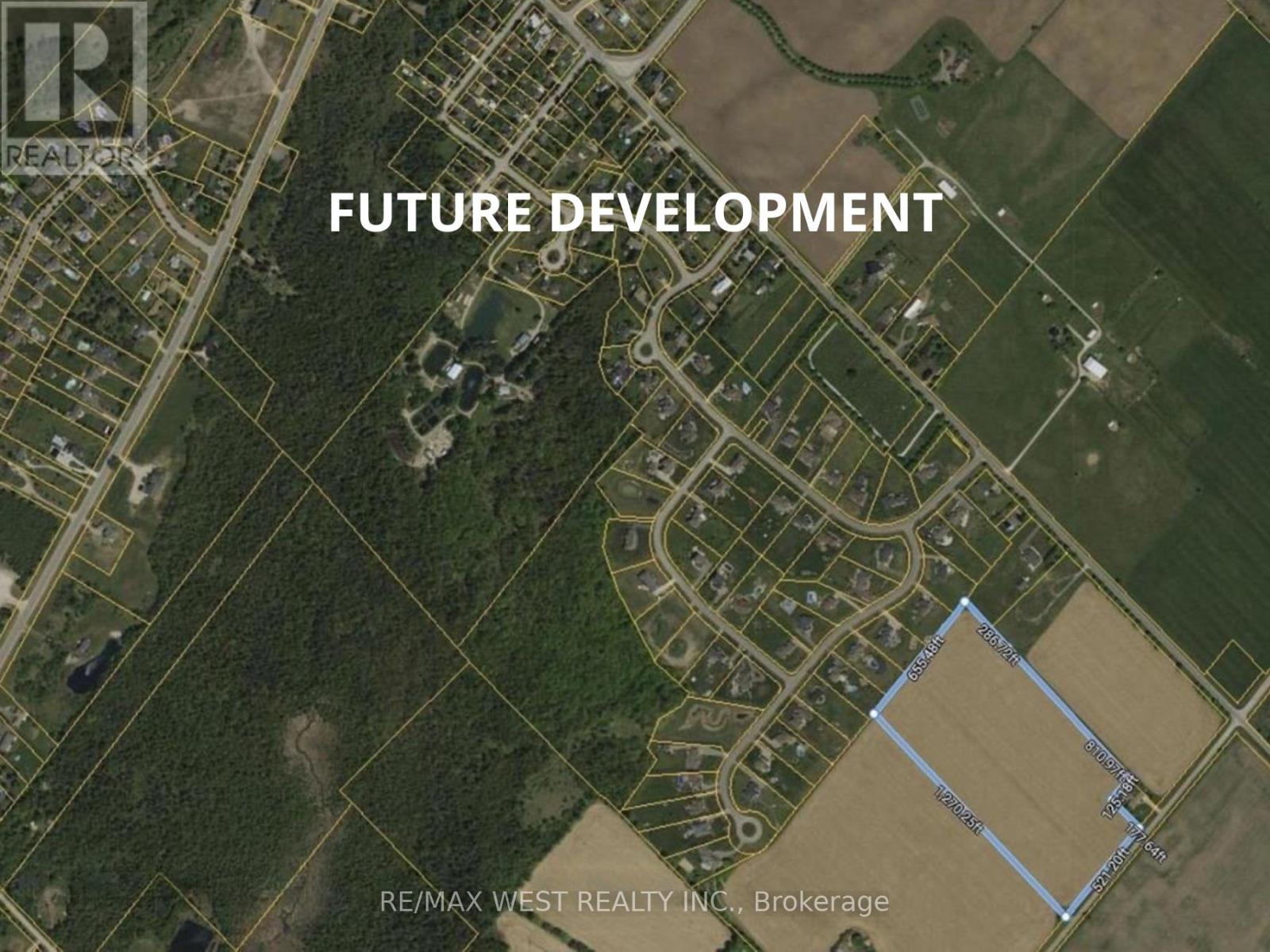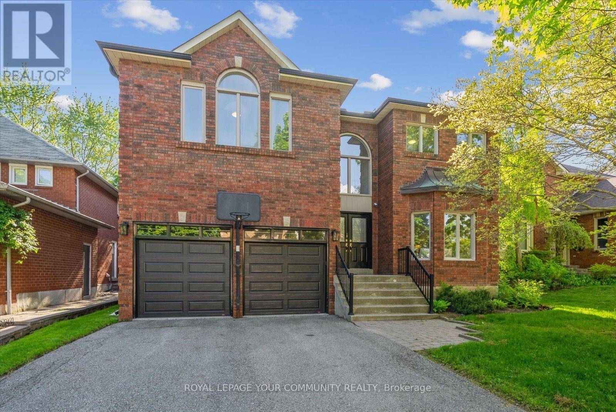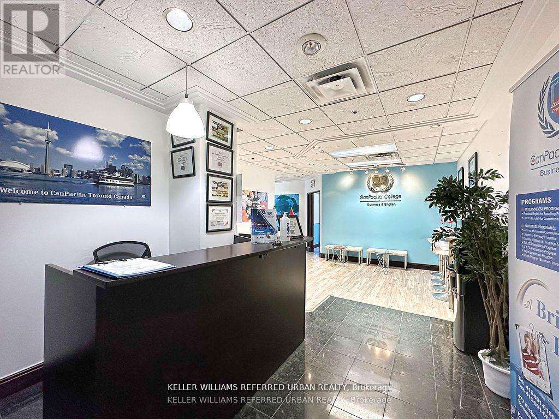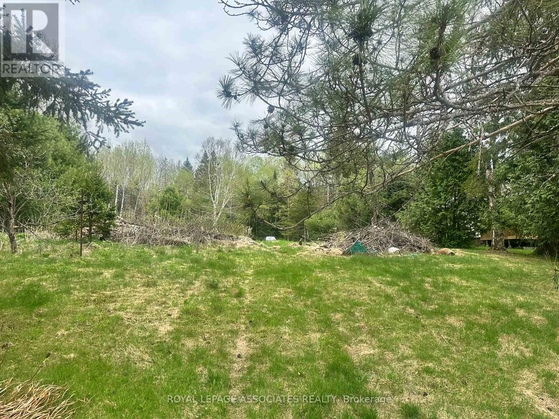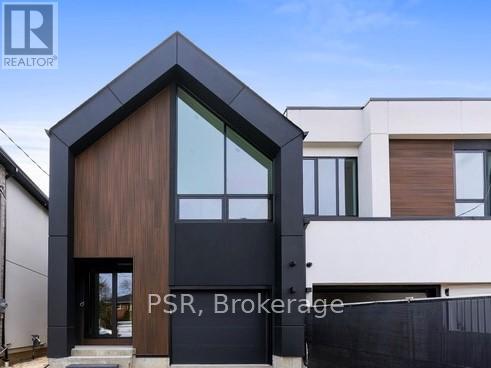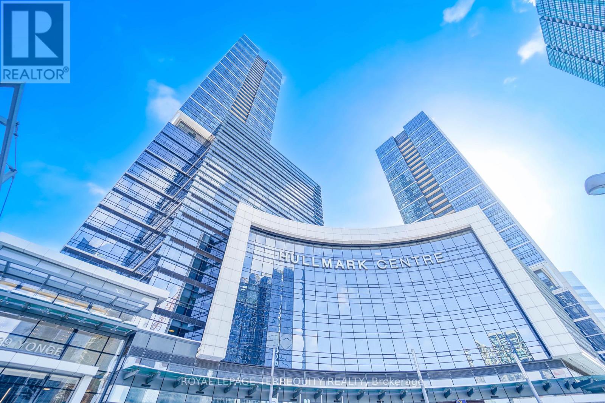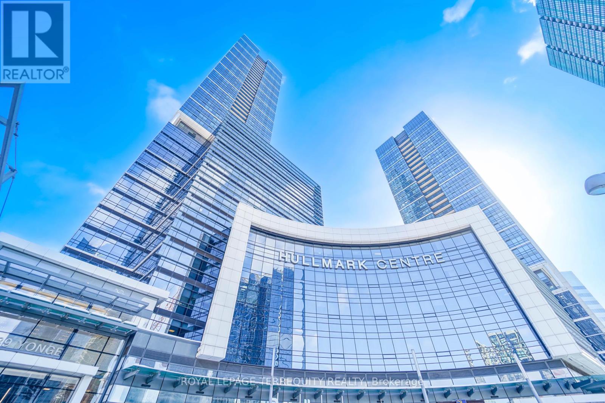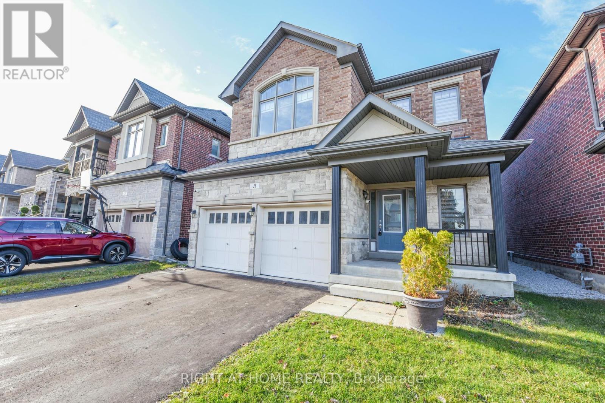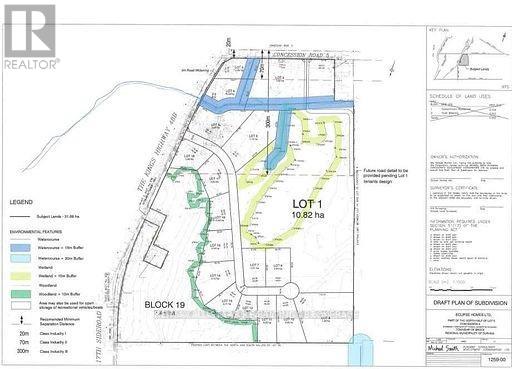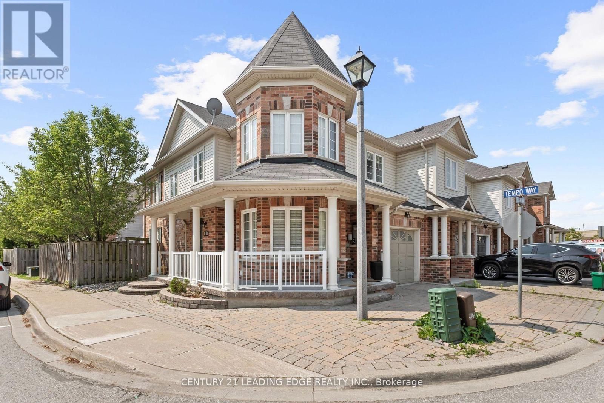963 Canal Road
Bradford West Gwillimbury, Ontario
963 Canal Rd Country Living with Scenic Canal Views Escape to tranquility on this stunning 1.7-acre property featuring a spacious 4+1 bedroom home with picturesque canal views. The finished walkout basement boasts a large rec room, an extra bedroom, and plenty of storage, making it perfect for extended family or entertaining. The main floor offers two generous bedrooms, including one with a walk-in closet, and a full bath. Upstairs, you'll find two additional oversized bedrooms, including a master retreat with double closets and serene canal views, plus a 4-piecebath for added convenience. This home is equipped with 200-amp service, a roof updated in 2010 with a 50-year warranty, and a basement refresh completed between 2014-2019. Enjoy the beauty of nature while being just minutes from local amenities and Highway 400. Bonus 40-ftcontainer on-site for extra storage. Don't miss out on this rare opportunity for peaceful country living with modern conveniences! (id:61852)
Century 21 Heritage Group Ltd.
28 Pioneer Drive
Erin, Ontario
1.02 Acre Vacant Industrial Land Located In Erin Industrial Park. Available for sale separately if/when 9572 Sideroad 17 has been sold. Rare Scrap/Recycling Special Zoning Provision. Municipal Water Available. **EXTRAS** Please Review Available Marketing Materials Before Booking A Showing. Please Do Not Walk The Property Without An Appointment. (id:61852)
D. W. Gould Realty Advisors Inc.
108 - 345 Kingston Road
Pickering, Ontario
First-Floor Turn-Key Professional Office Space For Lease. Great Value, Only $1500.00 Monthly Plus HST. Close To Many Amenities. Very Generous Parking. Located Near The Toronto/Pickering Town Line. Easy Access To Highway 401. Walking Distance To Restaurants And Shopping. (id:61852)
RE/MAX Hallmark First Group Realty Ltd.
223 - 1099 Kingston Road
Pickering, Ontario
Nicely Finished 2nd Floor Suite In A Newly Renovated Professional Office Building | Very Close To All Amenities | Minutes To Highway 401 And Pickering Go | Ample Surface Parking | DRT Pulse Bus Stops In Front Of Building And Connects To Go Train And Pickering Town Centre | On-Site Property Management | On-Site Amenities Include: 5 Restaurants, Nail Salon, Yoga, Medical And Pharmacy. Just Minutes To Amenities Including Tim Horton's, Starbucks, Goodlife Fitness, Loblaw's, Shopper's Drug Mart, Gas Stations, All Major Banks, And A Large Selection Of Fast Food & Sit Down Restaurants | Elevator Access. (id:61852)
RE/MAX Hallmark First Group Realty Ltd.
389 Inspire Boulevard
Brampton, Ontario
Welcome to modern elegance with this nearly new executive townhouse featuring 3+1 bedrooms and 4 baths. Designed with comfort and style in mind, it offers hardwood floors, high ceilings, a fireplace in the living area, and sun-filled spaces throughout. The chef's kitchen boasts quartz countertops, premium appliances, and a spacious peninsula perfect for gatherings. A private terrace and primary suite with spa-like ensuite and walk-in closet add a touch of luxury. With a versatile ground-level family room ,direct garage access, and a prime location near Walmart, banks dollar store shopping ,dining ,and transit ,this home combines upscale living with everyday convenience. (id:61852)
Trimaxx Realty Ltd.
0 5 Concession Road
Brock, Ontario
Incredible opportunity to own a 100+ acres of versatile land in the heart of Brock Township. Located just minutes from the vibrant town of Beaverton and the shimmering shores of Lake Simcoe, this vacant lot offers the perfect setting for a future residence, recreational retreat, or a long-term investment.Zoned RU (Rural), the property permits the construction of one dwelling as per the Township of Brock ideal for those seeking privacy and space while still being conveniently close to modern amenities. With the flexibility for residential, commercial, or industrial potential (non-farmer owned), the possibilities here are as open as the land itself.Surrounded by a peaceful rural landscape and dotted with mature trees and open skies, the property is within easy reach of Beavertons shops, restaurants, and essential services. Enjoy weekend strolls along Lake Simcoe's waterfront, spend the day at Harbour Park or the Beaverton Yacht Club, or take part in the regions many outdoor activities from boating and fishing to snowmobiling and hiking.With quick access to major roads, you're also under 40 minutes to Orillia and less than 90 minutes to the GTA. Whether you're dreaming of building a custom home or looking to secure a rare piece of land in a growing community, this is a property that offers peace, potential, and proximity to the best of Durham Region and the Kawartha Lakes. (id:61852)
RE/MAX Hallmark First Group Realty Ltd.
80 James Walker Avenue
Caledon, Ontario
Step Into This Stunning 4,411 Square Foot Residence That Effortlessly Blends Contemporary Elegance With Expansive Living Spaces. Located In A Peaceful Neighborhood, This Brand-New Home Features Five Generously Proportioned Bedrooms, Designed For Both Comfort And Relaxation, Including Two Master Bedrooms And A Convenient Main Floor Bedroom With Its Own Ensuite. Upon Entering, You Are Welcomed By A Spacious Foyer That Leads Into An Open-Concept Living Area, Perfect For Hosting Guests Or Enjoying Intimate Family Moments. The Opulent Master Suite Is A True Retreat, Complete With A Spa-Inspired En-Suite Bathroom And A Walk-In Closet Offering Plenty Of Storage. Each Additional Bedroom Is Large, Filled With Abundant Natural Light, And Conveniently Close To Well-Equipped Bathrooms. The Walkout Basement Provides Endless Possibilities, Whether You Picture A Home Theater, A Gym, Or Extra Living Space. With Direct Access To The Outdoors, Its A Perfect Space For Entertainment. The Tandem Garage Adds Both Practicality And Convenience For Multiple Vehicles. Dont Miss The Opportunity To Make This Exceptional Property Your Forever Home! (id:61852)
Century 21 Royaltors Realty Inc.
Basement - 124 Argyle Street
Toronto, Ontario
Recently renovated, fully furnished 1-bedroom basement apartment in the heart of Trinity Bellwoods. This bright and spacious unit features modern finishes, new flooring, and upgraded kitchen cabinets with a backsplash. The open-concept living and dining area offers plenty of room to relax or entertain, while the additional den provides a perfect space for a home office. Convenient ensuite laundry, and ample storage make this unit both comfortable and functional. Just steps from Queen Wests vibrant shops, restaurants, and cafes. (id:61852)
Right At Home Realty
1 Arkledun Avenue
Hamilton, Ontario
Corktown Legal Triplex located next to a park, steps to James Street, St Josephs Hospital, GO Station, great restaurants, shops and cafes. All units have separate entrances so no shared foyers. Rear parking for 3 cars off St. Joseph's Drive. Current rents are below market rates. Opportunity to improve/renovate units as tenants move-on and optimize operating profit. (id:61852)
Right At Home Realty
0 10th Side Road
Erin, Ontario
Attention!! Investor, Builders and Developers. This potential future development 18 Acres Of Flat Land In The Most Desirable Erin. Close To Caledon Border. This Clean Land Parcel Is Perfect. Over 650 Ft Frontage. Close To Luxury Estate Homes. Prime Location! (id:61852)
RE/MAX West Realty Inc.
0 10th Side Road
Erin, Ontario
Attention!! Investor, Builders and Developers. This potential future development 18 Acres Of Flat Land In The Most Desirable Erin. Close To Caledon Border. This Clean Land Parcel Is Perfect. Over 650 Ft Frontage. Close To Luxury Estate Homes. Prime Location! (id:61852)
RE/MAX West Realty Inc.
7 Cedarwood Avenue
Toronto, Ontario
If you are looking for quiet street and a large private lot, you've found your next home! This remarkable custom-built residence offers a perfect balance of elegance, comfort, and functionality across three levels of thoughtfully designed living space. The main floor welcomes you with a sophisticated living room featuring soaring ceiling height of over 20 ft with a dramatic floor to ceiling window and a gas fireplace. A formal dining room with adjoining servery is enhanced with built-in speakers and glass doors, creating the ideal setting for entertaining. Two offices provide flexible work-from-home options, while the inviting family room, with its two-way fireplace and walk-out to the garden, seamlessly connects to the chefs kitchen. This culinary space is equipped with a centre island, stainless steel appliances, and a built-in desk, while the adjoining breakfast area with room for both casual meals and a cozy seating area that shares the fireplace and opens directly to the garden. Upstairs, the primary suite offers a true retreat with a sitting room and a walk-out that overlooks the rear grounds, walk-in closet, and a luxurious six-piece ensuite. Additional bedrooms each feature their own sitting area, walk-in or built-in closets, and private ensuites, with unique enhancements including hardwood flooring and custom built-ins. The lower level is designed for recreation and entertainment, highlighted by a large room with a built-in bar, gas fireplace, and garden walk-out. An exercise room with mirrored walls and built-in speakers, plus a media room for a full theatre experience, add to the lifestyle appeal. Two additional bedrooms with private ensuites, one of two laundry rooms, a three-piece bath and garden walk-out. The backyard oasis is beyond description with an outdoor BBQ, stunning water feature, pool, hot tub and covered pergola for al fresco dining. Privacy and lush landscaping. This home is a must see! (id:61852)
Forest Hill Real Estate Inc.
166 Stanton Avenue N
Vaughan, Ontario
Welcome to this stunning 5+1 bedroom, 6-bathroom family home nestled in one of Vaughans most sought-after communities. Featuring a cozy chefs kitchen with a massive island at its heart, this home is designed for both everyday comfort and memorable entertaining. The finished basement offers the ultimate lifestyle retreat, complete with a wet bar, home cinema, private gym, spacious kids zone, and an additional bedroom/office for flexibility.Beautifully landscaped grounds surround the property, creating a serene outdoor setting perfect for relaxation or gatherings. Located in an amazing community, youll enjoy walking distance to top-rated schools, fully equipped parks, and convenient access to Canadas Wonderland, Vaughan Mills shopping, Cortellucci Vaughan Hospital, and countless amenities. This exceptional home masterfully combines luxury, function, and location. (id:61852)
Homelife Frontier Realty Inc.
136 Markwood Lane
Vaughan, Ontario
Welcome to 136 Markwood Lane in one of the most sought after locations in Thornhill. Rarely available and always in demand. Pulling up to this home makes a instant impression. Some features include. Spacious and combined dining / living rooms - great for entreating. 9 foot ceilings, private office, oversized family room, main floor laundry, direct access from garage, renovated kitchen gorgeous eat in kitchen with breakfast island, granite counters, high quality cupboards, and so many windows, bringing in the afternoon sunlight. The backyard is breathtaking! can fit a pool with so much more space to enjoy, surrounded by mature trees and nature. So serene and peaceful. Second floor has 5 Large bedrooms with a brand new gorgeous 5 piece spa like primary bedroom ensuite. Luxurious brand new breathtaking main bathroom. So many windows adding natural light and a open feel. Basement has its own separate kitchen with a 6th bedroom, full bathroom, many low windows and high ceilings, and a open concept rec room. Steps to Schools, parks, synagogues, shopping center, community center and more. Truly a lovely home in a prime location. Video tour is a must see presentation. (id:61852)
Royal LePage Your Community Realty
508 - 477 Richmond Street W
Toronto, Ontario
Located in the heart of Toronto's Fashion District, just west of Spadina Ave. Professionally appointed from every aspect. Very functional turn-key unit with a great mix of open space, private offices, and a kitchenette area. Permitted usages: educational, professional office and more. Short walk to subway, financial district & trendy shopping. Hydro fees approx. $153.48 per month. Maintenance fees $978.67 per month, and property tax $11177.66 per year. (id:61852)
Keller Williams Referred Urban Realty
120 - 31 Greengate Road
Guelph, Ontario
Amazing Townhouse! Renovated! 3 bedrooms, plus an extra room in the basement, could be a 4 bedroom or home office. 2 washrooms - main floor power room. Upgraded kitchen. Huge living room with electric fireplace and walk-out to fully fenced backyard. This spacious dining room is located just off the kitchen. Modern accent wall, and upgraded light fixtures. Finished basement with REC. Room, home office or 4th bedroom, separate laundry rom and lots of storage . fully fenced backyard. Great neighbourhood! Walk across to shopping, Tims, grocery store, banks, restaurants and much more! (id:61852)
RE/MAX Premier Inc.
158 Lakeview Avenue
Kearney, Ontario
Build Your Dream Retreat on Hassard Lake Parry Sound District, Envision your perfect Northern Ontario escape on this captivating vacant 85 feet waterfront lot on Hassard Lake, nestled in the scenic Parry Sound District. The land is zoned for residential use, and the old home has been demolished, making it ready for the next owner to build. This remarkable property offers the rare opportunity to create a personalized retreat surrounded by untouched natural beauty. Crystal-clear waters, and a tranquil mature forested setting, the appeal is undeniable. Enjoy all season fully serviced road access to the property With year around road access, you can escape to this serene retreat whenever you choose, adventures right from your doorstep, paddle, fish, swim in the summer, snowmobile and snowshoe in the winter. The property strikes a desirable balance between peaceful seclusion and convenient access to amenities. The property located in heart of city of Kearney. Few minute drive to Muskoka and Algonquin. You're close to essentials and local shops. A short, scenic drive of under 30 minutes to Huntsville opens the door to a wider range of dining, shopping, and service, bringing you the Muskoka-style lifestyle without the premium price tag. (id:61852)
Royal LePage Associates Realty
22a Broadview Avenue
Mississauga, Ontario
Brand New Custom Home With A Rare Level Of Quality, Finish & Style To Find In A Rental. Never Been Lived In. For The Family Or Executive With High Expectations. White Oak Flooring; Panelled Appliances; Second Floor Laundry. Pot Lights & Clever Built-Ins Galore. 12ft. Sloped Ceilings(second floor). 9ft. (basement and main). Walk-In Closets W Organizers. Expansive 200ft. Deep Lot With Massive Backyard. Large Covered Deck Off Living Area. Heated Basement Floors. Oversized 1.5 Car Garage Walking-In To Mud Room. Large Residence; Totaling over 4,000 Sq. Ft.; This Is Not Your Typical Semi Detached Property. Quiet Westerly Pocket Of Port Credit Village Close To The Lake, Parks, Walking Trails, Shoppers Drug Mart, Credit Landing Plaza, Brightwater. Floor Plan Available. (id:61852)
Psr
720 - 4789 Yonge Street
Toronto, Ontario
Elevate your business at Hullmark Corporate Centre, a rare opportunity to acquire 2 side-by-side units facing Yonge Street and Sheppard Avenue (one of the two units being a corner unit), Opportunity to custom design and build as your business requires. Grand lobby with concierge and direct subway access to 2 subway lines, onsite management, washrooms on Every floor, 4 elevators, paid public parking, quick and easy access to Highways 401/404/DVP. 20 - 30 minute drive to Pearson Airport. Option to purchase both units or individually. Option to combine both units. This listing is for Unit 720 only, with gross footage of: 1,165. 12 ft ceiling, Raw unit. (id:61852)
Royal LePage Terrequity Realty
719/720 - 4789 Yonge Street
Toronto, Ontario
Elevate your business at Hullmark Corporate Centre, rare opportunity to acquire 2 side-by-side units facing Yonge Street and Sheppard Avenue (one of the two unit being a corner unit), Option to design and build as your business requires. Grand lobby with concierge and direct subway access to 2 subway lines, onsite management, washrooms on Every floor, 4 elevators, paid public parking, quick and easy access to Highways 401/404/DVP. 20-30 minute drive to Pearson Airport. Option to purchase both units or individually. Option to combine the two units into one, Unit 719 (corner unit): 1,252 Gross Feet, Unit 720: 1,165 Gross Feet, Total: 2,417 Gross Feet. 12 ft ceiling, Raw Units. (id:61852)
Royal LePage Terrequity Realty
719 - 4789 Yonge Street
Toronto, Ontario
Elevate your business at Hullmark Corporate Centre, a rare opportunity to acquire 2 side-by-side units facing Yonge Street and Sheppard Avenue (this unit being a corner unit), Opportunity to custom design and build as your business requires. Grand lobby with concierge and direct subway access to 2 subway lines, onsite management, washrooms on Every floor, 4 elevators, paid public parking, quick and easy access to Highways 401/404/DVP. 20 - 30 minute drive to Pearson Airport. Option to purchase both units or individually. Option to combine both units. This listing is for Unit 719 only, with gross footage of: 1,252. , 12 ft ceiling, Raw unit. (id:61852)
Royal LePage Terrequity Realty
3 Prairie Creek Crescent
Brampton, Ontario
Rare To Find 2272 above grade sqf 2-Storey Detached house in Bram West Prestigious Neighborhood Of Riverview Heights with prestigious schools, theatres, boutique shops, and elegant restaurants at your doorstep. Located At Brampton/ Mississauga Border. Gorgeous Open Concept Layout W/4 Bedrooms, 770 sqf Finished Basement. Spent Thousands In Upgrades Like: 9 Ft Ceiling Main, Smooth Ceiling, Fireplace, Hardwood Floor, Stained Oak Staircase. High End Kitchen Aid Appliances, Modern Kitchen With Quartz-Counter, Backsplash & Much More. Near Hwy 401 & 407. **EXTRAS** ***High End S/S Appliances: Stove, Refrigerator, Dishwasher, All Elf's, Washer/Dryer*** (id:61852)
Right At Home Realty
950 Concession 5
Brock, Ontario
Opportunity Knocks! Hard To Find Future Employment Lands / Future Subdivision. Includes 19 Lots Ranging From 1 Acre And Up. Located At The South End Of Beaverton On Lakeridge Rd. Property Has Two Road Frontages. Majority Of Studies That Are Required Have Been Completed. (See Attachments) Large Demand For Properties With This Type Of Zoning. (id:61852)
RE/MAX All-Stars Realty Inc.
1 Delight Way
Whitby, Ontario
Welcome to this stunning 3+1 bedroom end-unit townhouse, perfectly situated in one of Whitby's most desirable communities. This bright and spacious home offers an abundance of natural light thanks to its large windows and end-unit layout, creating a warm and inviting atmospherethroughout.The main level features an open-concept living and dining area, ideal for entertaining or enjoying cozy family nights. Upstairs, you'll find three generously sized bedrooms, including a serene primary retreat. The fully finished basement adds incredible versatility with a room that can be used as a bedroom, home office, gym, or media room tailored to suit your lifestyle.Enjoy the convenience of being just minutes away from top-rated schools, grocery stores, parks,shops, and all essential amenities. Whether you're a growing family, a first-time buyer, or someone looking to downsize without compromise, this property checks all the boxes (id:61852)
Century 21 Leading Edge Realty Inc.
