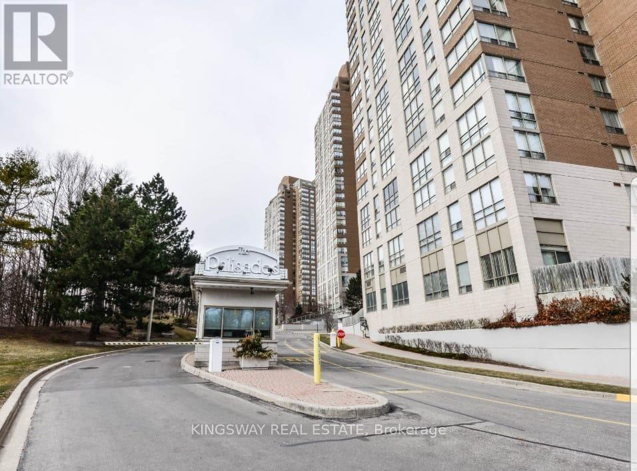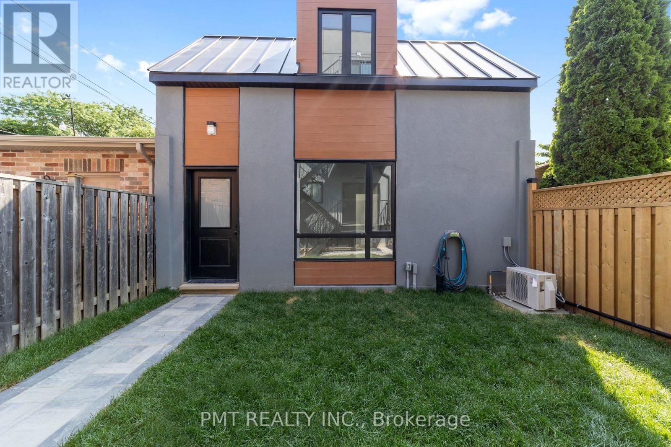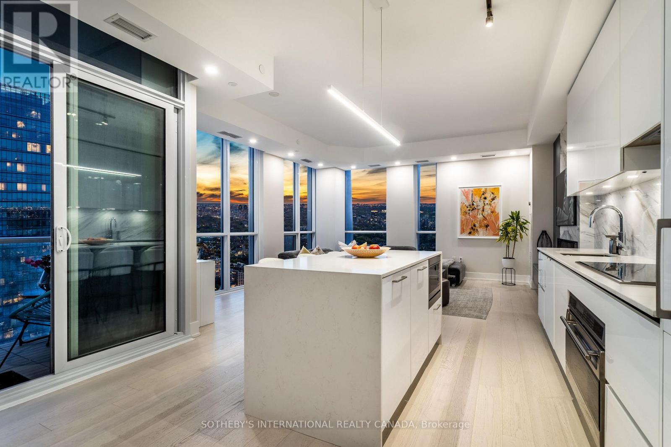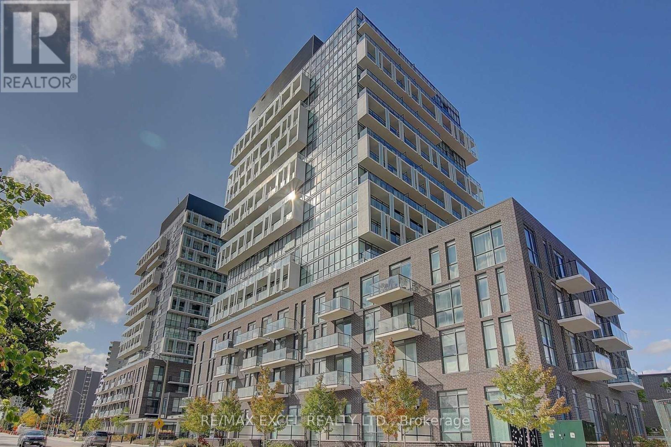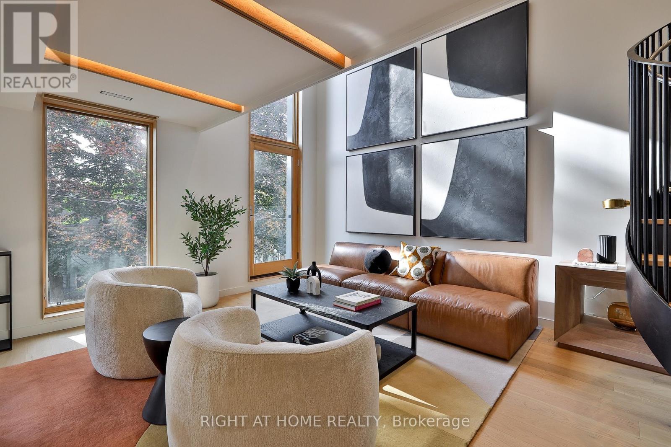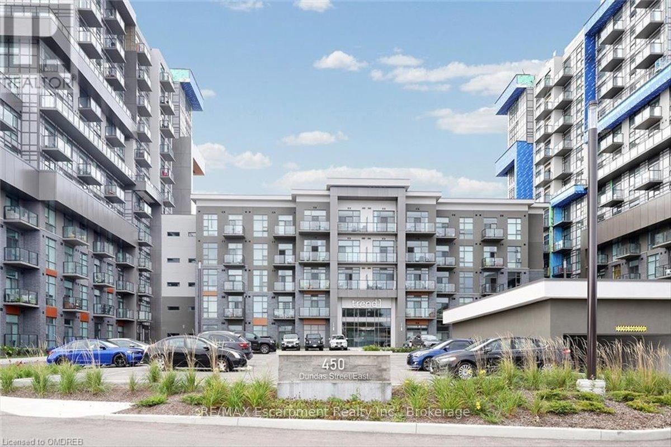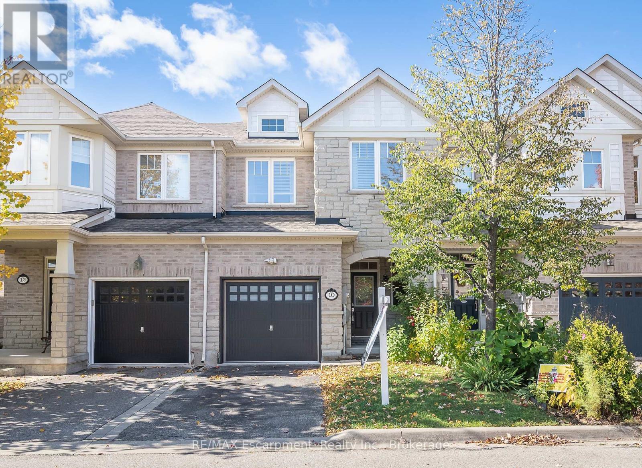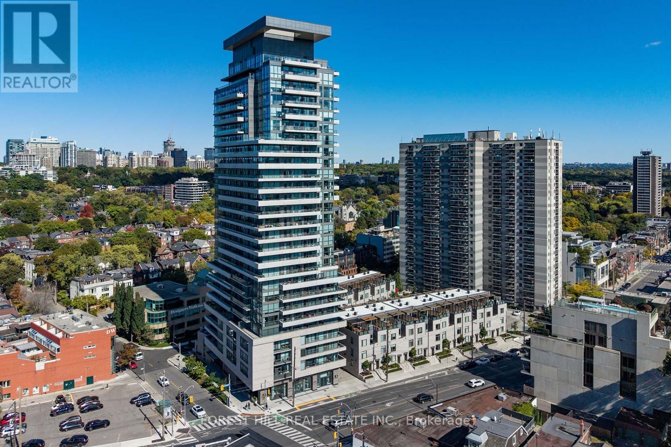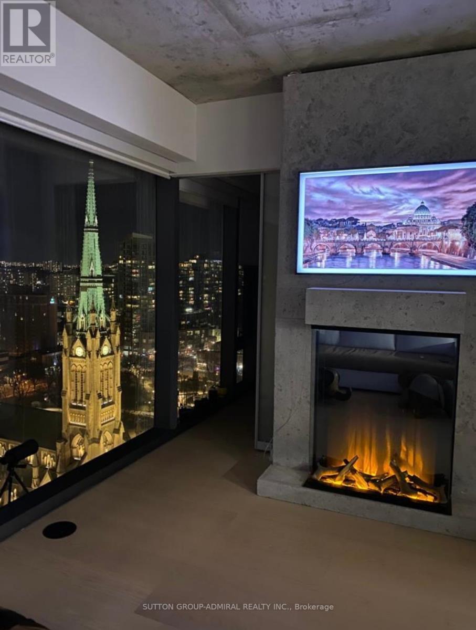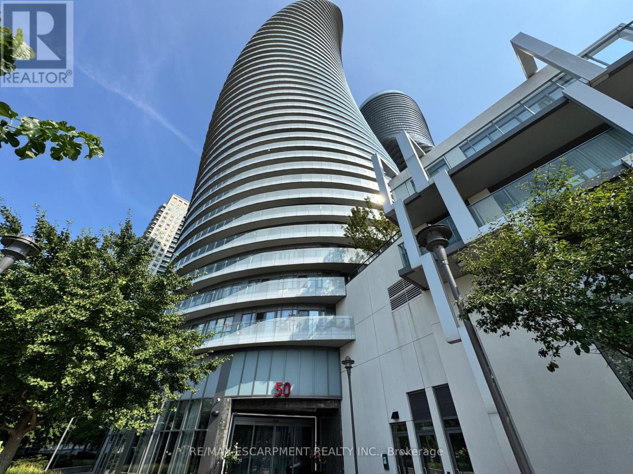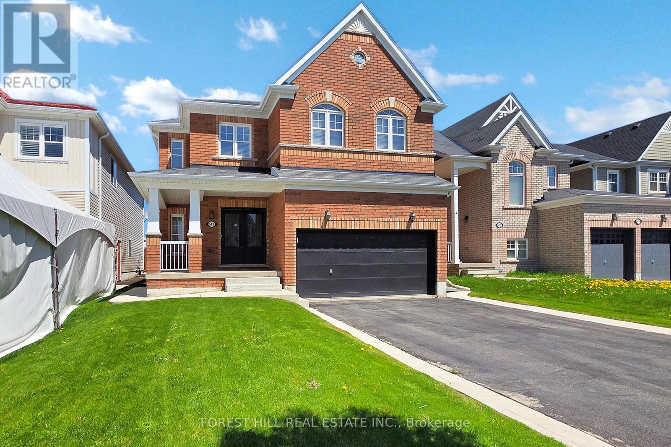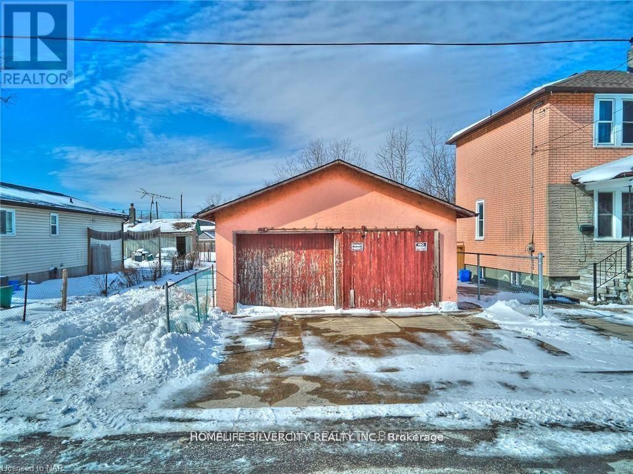1106 - 215 Wynford Drive
Toronto, Ontario
Welcome to this bright and spacious 2-bedroom + solarium, 2-bath suite offering the perfect blend of comfort, convenience, and value in an unbeatable location. Featuring a large, functional layout with generously sized rooms and a full eat-in kitchen, this home is ideal for everyday living. The sun-filled solarium provides a versatile space-perfect for a home office or reading nook. Enjoy worry-free living with all utilities included (hydro, water, and heat), so no utility setup is required. Ideally located just minutes from the Don Valley Parkway, with TTC and the Eglinton LRT right at your doorstep, commuting is effortless. Includes 1 parking space. Situated close to shopping, parks, and all essential amenities, this well-maintained building offers the best of urban living. (id:61852)
Kingsway Real Estate
2fl - 531 Delaware Avenue N
Toronto, Ontario
Welcome to your stylish urban retreat in Toronto's coveted Wychwood neighborhood! This modern laneway apartment offers contemporary living in a prime location, just steps from great dining, shops, transit, and parks. Located on the second floor of a laneway structure built in recent years, this thoughtfully designed unit boasts a sleek, open-concept living space with large windows that fill the home with natural light. The modern kitchen features high-end finishes, stainless steel appliances, and custom cabinetry, making it as functional as it is beautiful. The spacious bedroom offers ample closet space, while the elegant bathroom is complete with sophisticated fixtures and a spa-like ambiance. For added convenience, the unit includes in-suite laundry, efficient climate control with heating and air conditioning, and a lovely Juliette balcony. Situated in a vibrant, walkable area, this home provides easy access to Dufferin Station, St. Clair West, and Ossington, making commuting effortless. Enjoy the best of city living with nearby parks, cafes, and grocery stores, all while residing in a peaceful laneway setting. Book your showing today! (id:61852)
Pmt Realty Inc.
5405 - 1 Yorkville Avenue
Toronto, Ontario
Fully furnished true executive suite in the heart of Yorkville! This Penthouse Collection unit is the architect's own one of a kind design with 3 bedrooms and a fully enclosed den with custom desk/full size murphy bed (1900sqft appr.)4 bathrooms (each bedroom has its own plus a powder room!), 10 foot ceilings, a sumptuous primary bedroom suite (oversized for King bed), with a large walk-in closet and a spa-like bath (his & hers vanities, standalone tub, bidet & toilet room) clad in marble and adorned with opulent wallpaper. Approx. 200K in upgrades including incredible storage/built-ins, a designer marble living room wall with large Samsung Frame TV, and full size appliances. Two guest rooms are furnished with a full-sized bed and day bed that turns into a king size bed. Beautiful furnishings cared for by the owners. 1 parking incl. Short term 1 mo min. Available as of January 16th. All inclusive including internet and cable. (id:61852)
Sotheby's International Realty Canada
408 - 150 Fairview Mall Drive
Toronto, Ontario
Prime Location! This stylish 1-bedroom suite is perfectly situated directly across from Fairview Mall, offering convenient access to shopping, restaurants, banks, LCBO, T&T Supermarket, and a Cineplex theatre. Just steps from Don Mills Subway Station, with quick connections to the DVP and Hwy 401. The functional, open-concept layout features a modern kitchen with stainless steel appliances and a spacious living area. Residents enjoy premiu building amenities, including concierge service, fitness centre, outdoor patio, games room, and party room. (Photo from previous listing) (id:61852)
RE/MAX Excel Realty Ltd.
Ph 7 - 225 Brunswick Avenue
Toronto, Ontario
The largest Penthouse at Brunswick Lofts! This exceptional 2 storey corner home provides 2 bedrooms and 2.5 bathrooms in an award-winning boutique heritage conversion in the Annex. A sprawling floorplan of 1,577sf square feet with exceptional finishes throughout: A spacious kitchen with Miele appliances, natural stone countertops, an oversized island, white oak hardwood, stone-clad gas fireplace and extensive millwork throughout. Upstairs, 2 bedrooms including a primary suite with lavish ensuite bath with soaker tub, dual vanities and walk in shower. Be first to call this premiere penthouse "home", for exceptional and low-maintenance living just steps to Bloor, Harbord, U of T, transit, parks and more. Full Tarion Warranty and HST is included in purchase price. (id:61852)
Right At Home Realty
1101 - 450 Dundas Street E
Hamilton, Ontario
UNOBSTRUCTED VIEWS OF NIAGARA ESCARPMENT and STUNNING SUNSETS from your private balcony - 1 Bedroom Plus oversized den and 2 baths - the only model with 2 baths! Approximately 800 SF of living space and impressive HIGH END UPGRADES including Stainless-Steel appliances, built-in microwave/fan and a breakfast bar to accommodate 3-4 guests, 9' ceilings, quartz counters, designer lighting, modern blond-toned flooring throughout, ceiling-height cabinets, a separate walk-in laundry closet and so much more! The primary bedroom features a generous-sized walk-in closet, a 4-piece ensuite and that undeniable escarpment view! Amenities include a fabulous community and games room, theatre, bike storage room, and roof top with BBQs. The GO train is minutes away and access to all highways. Energy efficient geothermal building means low monthly utilities. Luxury living and lifestyle at its finest! 1 underground parking spot and 1 locker! (id:61852)
RE/MAX Escarpment Realty Inc.
10 Cedarcrest Street
Caledon, Ontario
This freehold townhome impresses from the start, offering incredible value and a layout that checks all the boxes. With hardwood flooring throughout and a bright open-concept design, it's a move-in-ready home that suits so many different types of buyers. The main floor features an inviting eat-in kitchen with extended cabinetry and double sliding doors leading to a fully fenced backyard, complemented by a grand living area and a separate dining room designed for everyday comfort and connection. Upstairs offers three good-sized bedrooms and three bathrooms, including a spacious primary suite with two walk-in closets and a four-piece ensuite. The convenience of upper-level laundry adds to the home's thoughtful functionality and the finished recreation room in the lower level provides additional living space. With an attached garage, private driveway, great commuter access, and close proximity to major highways, 10 Cedarcrest delivers lasting comfort, flexibility, and exceptional value in a well-kept community. (id:61852)
RE/MAX Escarpment Realty Inc.
RE/MAX Escarpment Realty Inc.
Ph01 - 181 Bedford Road
Toronto, Ontario
Experience The Epitome Of Luxury Living In This Spectacular Penthouse Located In The Heart Of Yorkville, At Bedford And Davenport. Boasting Breathtaking, Unobstructed Views To The North, South, And East, This Residence Offers Three Spacious Bedrooms Plus A Den And Four Beautifully Appointed Bathrooms. Completely And Tastefully Renovated Throughout, Every Detail Has Been Thoughtfully Curated With Style And Sophistication In Mind. The Open-Concept Layout Is Ideal For Both Elegant Entertaining And Comfortable Daily Living. Featuring High Ceilings, Floor-To-Ceiling Windows With Custom Drapery And Automatic Blinds, And Flawless Designer Finishes, This Penthouse Is Truly Move-In Ready A Rare Opportunity To Own A Turnkey Home In One Of Toronto's Most Coveted Neighbourhoods. (id:61852)
Forest Hill Real Estate Inc.
2106 - 60 Colborne Street
Toronto, Ontario
Furnished Luxury Bright Corner Unit With 9'Ceilings And Spectacular Clear Views Of St. James Cathedral And Parks. Floor To Ceiling Windows. Tons Of Upgrades. Custom Pantry, Island, Fireplace, Design Ceiling Lights, Built-In Wall Shelving. Integrated Leibherr Fridge, Bosch Cooktop Oven D/W Custom 7'X 2' Island Butcher Block Top + Locking Casters Blomberg W/D Custom Closet Organizers, Elfs + Window Coverings. Two 8 X 8 Lockers, One Parking."King" Size Master Br. Subway And Streetcar Steps Away. Wonderful Neighbourhood With Restaurants, Shops And Everything Toronto Can Offer. Easy Walk To St. Lawrence Mkt. Financial Dist. Union Stn. 24 Hr Concierge, Super And Mgmt On Site. (id:61852)
Sutton Group-Admiral Realty Inc.
2201 - 50 Absolute Avenue
Mississauga, Ontario
Amazing Opportunity To Rent! 2+1 Unit With 2 Full Washrooms. Utilities Included Except Hydro!! Functionally Laid Out And Loaded W/Stunning Upgrades: Quartz Counter Tops, Upgraded Floors & Baths W/Carrara Marble, High End Steel Appliances. Total Area 1160 Sq. Ft Including Wrap- Around Balcony Offering Unobstructed Panoramic View. Walking Distance To Sq.1, Minutes To Transportation, Hwys, Local Amenities, Shopping, Schools And So Much More (id:61852)
RE/MAX Escarpment Realty Inc.
513 Davis Drive
Shelburne, Ontario
Absolutely stunning all-brick detached home offering over 3,100 Sq.ft. of beautifully finished living space, including a brand-new 900sq. ft. basement apartment for extended family or rental income! This spacious 4+1 bedroom, 3+1 bathroom residence features a thoughtfully designed layout with hardwood flooring in the living and dining areas, cozy carpet in the family room and all four generously sized upper-level bedrooms, and stylish oak stairs leading to the second floor. The heart of the home is the modern kitchen with granite countertops, ample cabinetry, and a walkout to a large, private backyard ideal for entertaining or enjoying summer evenings. The family room is warm and inviting with a fireplace, and the convenience of a second-floor laundry room makes daily chores a breeze. The newly finished basement includes a bright one-bedroom suite with laminate floors, quartz kitchen countertops, a full bathroom, its own laundry area, and a large living/dining space offering excellent functionality and style. Additional highlights include a 200-amp electrical panel, central vacuum system, double car garage with inside entry, and a rare6-car driveway with no sidewalk perfect for large families or gatherings. Situated on a quiet street in a desirable neighborhood, this home combines comfort, space, and convenience. Move-in ready and ideal for homeowners or savvy investors alike, this property checks all the boxes. Don't miss out on this incredible opportunity to own abeautifully maintained and upgraded home with income potential! (id:61852)
Forest Hill Real Estate Inc.
4129 Dyson Avenue
Niagara Falls, Ontario
Terrific building lot zoned R2, allowing for many possibilities! Fantastic opportunity to build your dream home or a multi-unit investment property on this R2-zonedlot in a prime Niagara Falls location. Close to River Road,downtown shops and restaurants, tourist attractions, and the future GO Train station. A detached garage currently sits on the property. Buyer to complete due diligence regarding permits, zoning, and development fees. Don't miss this chance to secure a versatile lot in a growing area! (id:61852)
Homelife Silvercity Realty Inc.
