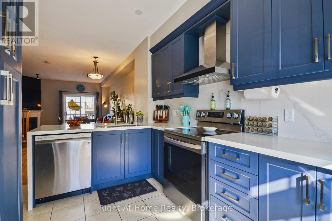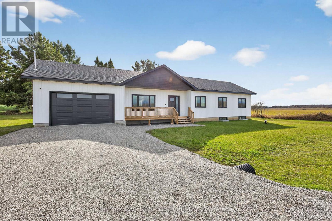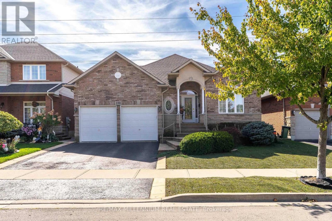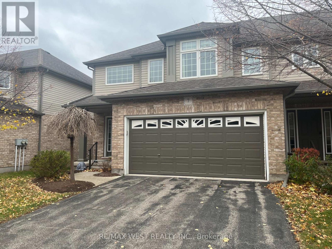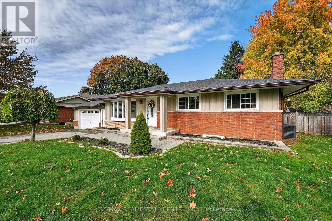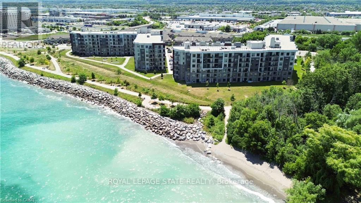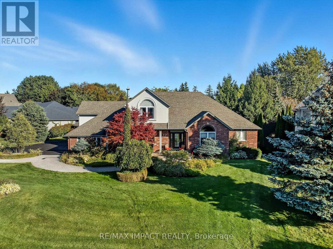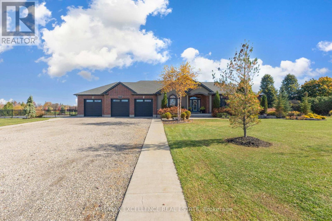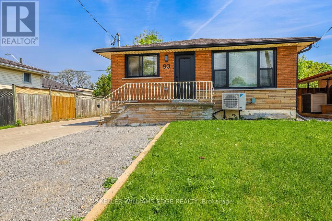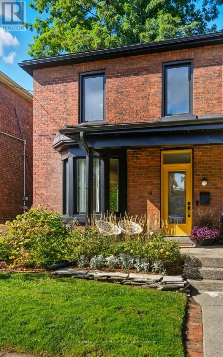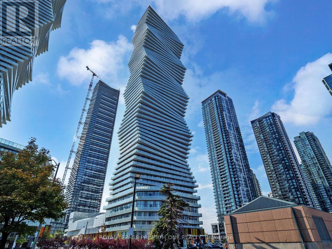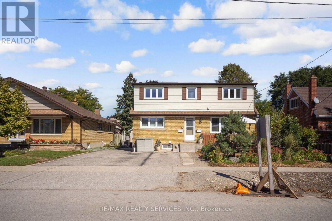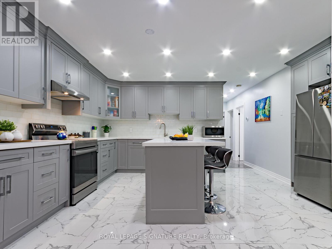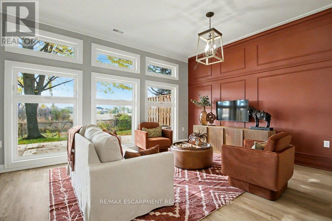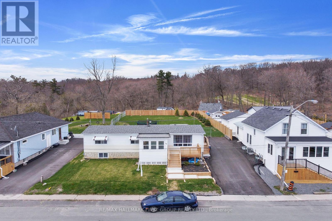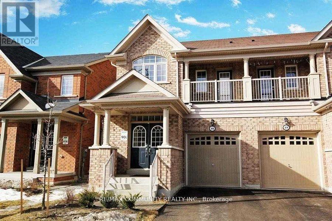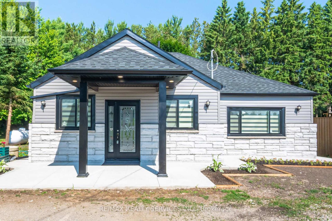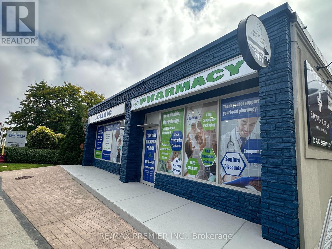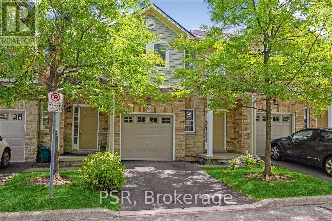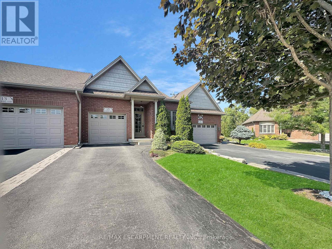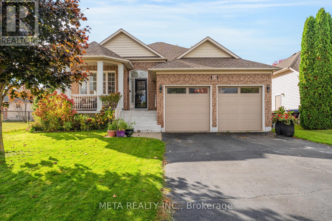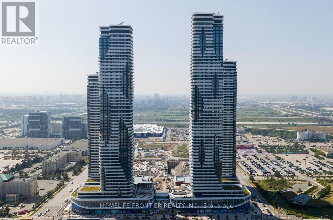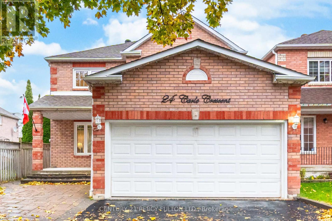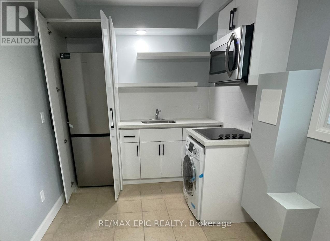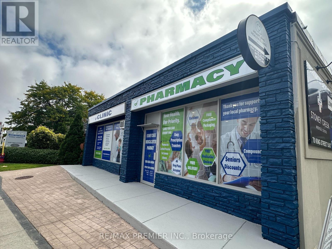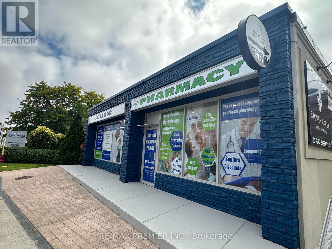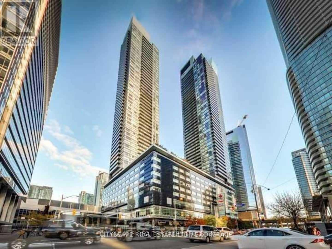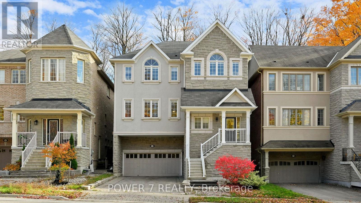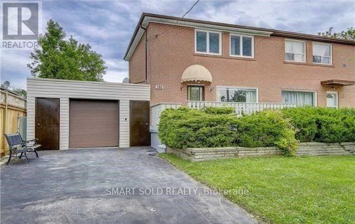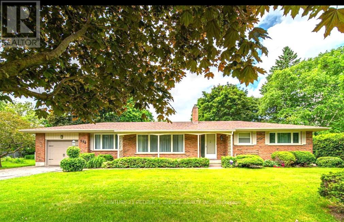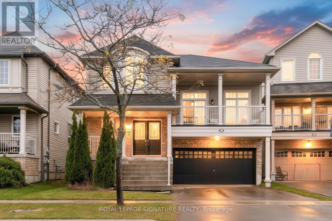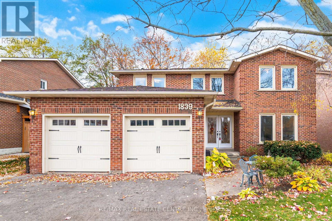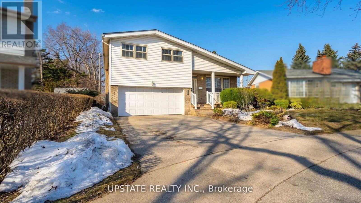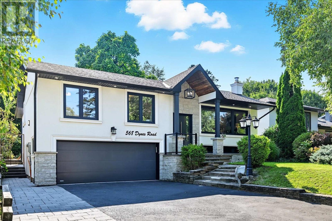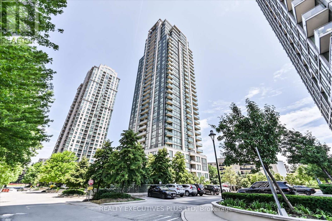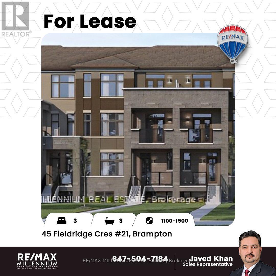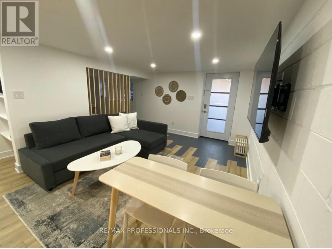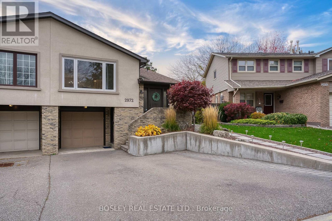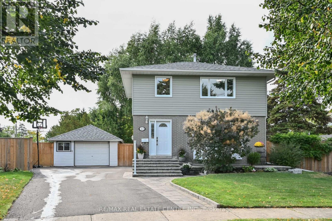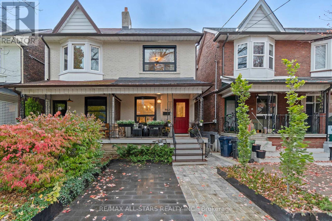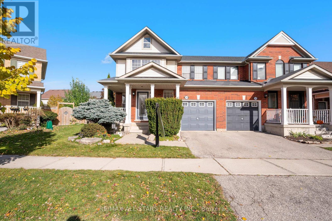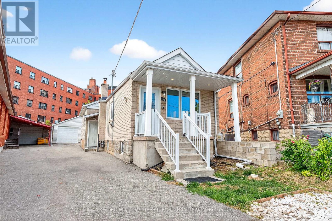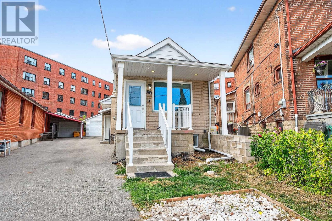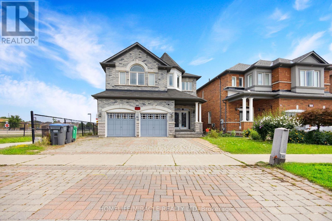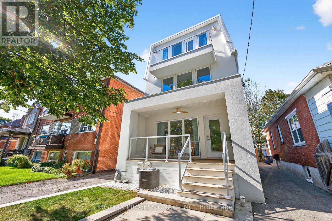34 - 5080 Fairview Street
Burlington, Ontario
Exceptional Opportunity for Professionals and Commuters! This bright and spacious 3-storey townhome features 2 bedrooms and 1.5 bathrooms, perfectly situated in a sought-after community just minutes from major highways. Enjoy the convenience of being within walking distance to the Appleby GO Station and having direct trail access to the Centennial Bikeway, ideal for both commuting and recreation. This home boasts 9-foot ceilings on two levels, beautiful hardwood flooring, and walkouts from both the lower and second floors. The stylishly updated kitchen offers modern finishes and appliances, while the upgraded washroom combines contemporary design with practical functionality. Laundry is conveniently located on the bedroom level for added ease. (id:61852)
Right At Home Realty
122 Day Drive
Kawartha Lakes, Ontario
Step Into The Relaxed Charm Of This Beautifully Crafted 3-Bedroom, 2-Bathroom Home, Perfectly Situated Just Steps From The Sparkling Shores Of Lake Dalrymple. From The Moment You Arrive, You'll Feel The Peaceful Energy Of Country Living Combined With Modern Convenience. Inside, You'll Find A Bright & Open Layout , Vaulted Ceiling Designed For Relaxation & Connection. The Spacious Living & Dining Areas Feature A Cozy Fireplace, Creating The Perfect Spot To Gather With Family & Friends. The Modern Kitchen Offers Plenty Of Space To Cook, Entertain, & Enjoy Meals With A View. The Primary Bedroom Is A Comfortable Retreat, While The Additional Bedrooms Provide Space For Guests, Family, Or A Home Office. Outside, Enjoy A Private Yard Perfect For Barbecues, Morning Coffee, Or Evenings By The Firepit. Just A Short Walk Away, You'll Find Lake Access For Swimming, Boating, & Some Of The Best Fishing Around. Take In Breathtaking Sunsets & Experience The Tranquility Of Lakeside Living. Whether You're Searching For A Year-Round Residence, Peaceful Living, This Property Invites You To Relax, Recharge, & Enjoy Life By The Lake. (id:61852)
RE/MAX Hallmark Chay Realty
188 Blue Mountain Drive
Hamilton, Ontario
One Of A Kind!!! Welcome To This Exceptional Custom Built Bungalow, Offered For The First Time By Its Original Owner And Showcasing Meticulous Care And Thoughtful Upgrades Throughout. Situated on a 48.00 x 105.12 Ft Lot. This Home Blends Quality Craftsmanship With Modern Conveniences And A Resort-Inspired Backyard Retreat. The Stone And Brick Exterior With Double-Car Garage And Concrete Driveway Will Impress Right From The Curb. This Fantastic Home Has 2-Bedrooms And 2 Full Bathrooms. The Open Concept Main Level Features Beautiful Hardwood Flooring Throughout, A Gas Fireplace And Large Windows Allowing Plenty Of Natural Light. There Is A Gourmet Kitchen With Granite Counters, High Quality Stainless Appliances, Including A Stovetop With A Microwave, And Plenty Of Cabinet Storage Space. Outside You Can Entertain Your Friends And Family In The Fully Fenced Yard With Low Maintenance Exterior, Artificial Grass & Beautiful Gazebo With Hot Tub. Don't Miss This Rare Opportunity To Own A Meticulously Home In A prime Location Ideal For Those Seeking A Turnkey Property In A Sought-After Community!! (id:61852)
RE/MAX Millennium Real Estate
163 Alcorn Drive
Kawartha Lakes, Ontario
Brand New Never-Lived-In Freehold Townhome by Fernbrook Homes Hygge Community. Key Features:Two-car garage and a private backyard (Total 4 Parking spaces)Enter the house through either the front, garage or backyardBright, open-concept main floor with ~9-foot ceilings and large windows for abundant natural light Chef's kitchen with:Upgraded quartz countertops. Stainless steel appliances including self-cleaning range, fridge, dishwasher & hood fan Double bowl sink & extended breakfast bar Upper LevelHardwood floor throughout bedrooms & hallwayPrimary bedroom with two walk-in closets Ensuite featuring a glass shower, and quartz countertop, and a tub Quality Construction & Extras:HRV system & high-efficiency gas furnace with humidifier ???Smooth ceilings in kitchen & bathroomsTwo exterior water taps ??Full unfinished basement for storage or future customization Driveway & community landscaping to be completed per the builder's schedule Location & Lifestyle:Close to nature, parks, and the Scugog RiverEasy access to schools, shopping, hospitals, and major routes Perfect for families and professionals seeking a clean, modern home in a growing neighbourhood. A Smart Move! Call or text to schedule a viewing today! (id:61852)
RE/MAX Millennium Real Estate
7 - 255 Summerfield Drive
Guelph, Ontario
End Unit Townhouse Feels Like A Semi! Welcome To One Of the Most Well Maintained Developments In Guelph. This Home Features A Private Driveway With Double Car Garage, 3 Large Bedrooms And Open Concept Design. Primary Bedroom With Double Walk-In Closets, 5 Piece Ensuite And Skylight! Upgraded Kitchen With Marble Counter Tops, New Stainless Steel Fridge With Custom Extra Storage Upgrade. Premium Features Throughout And Tons Of Natural Light. Convenient Main Floor Laundry And Large Unfinished Basement Offers The Opportunity To Customize To Your Exact Needs. A Must See! (id:61852)
RE/MAX West Realty Inc.
23 Pinewood Avenue
Grimsby, Ontario
Gorgeous, immaculately maintained, move-in-ready, spacious, 3 bedroom, 2 bathroom detached bungalow, located in desirable Old Grimsby, in a family friendly neighborhood on a quiet cul-de-sac. Walk out from sliding doors of the large family room with fireplace or walk up a few stairs to a beautifully updated modern open concept kitchen leading out from patio doors to a huge fenced in backyard oasis great for entertaining and relaxation - this beautiful private backyard has all you could wish for, boasting a fibreglass inground salt water pool with retractable cover, concrete deck around the pool, hot tub with retractable cover & firepit area. Large spacious kitchen features quartz countertops, stainless steel appliances, eat-in breakfast area, bar/wine fridge, gas stove, lots of cupboard space and open concept to a bright living room with fireplace. Primary bedroom has a 4 piece en-suite walkthrough bathroom. Lower level is perfect for guests or in-law suite with its own kitchen, living room, large bedroom, 4 piece bathroom, laundry room and storage areas. This home combines both comfort and convenience. Roof (July 2024); Inground pool (May 2023); Concrete deck around the pool (May 2024); Heater installed (Sept. 2025); Main Floor Fridge (summer 2023). Minutes to parks, schools, shopping, restaurants & all amenities. A great place to live, located close to major highways. (id:61852)
RE/MAX Real Estate Centre Inc.
123 - 101 Shoreview Place
Hamilton, Ontario
Enjoy waterfront living at the Sapphire at Waterfront Trails condominium. Great location being steps to shores of Lake Ontario with walking trails and close to Edgelake Park and Cherry Beach Park. Great amenities include: rooftop terrace/deck with panoramic views, a party/meeting room, recreation room, game room, fitness centre, community BBQ, bike storage and communal waterfront area. For pet lovers and quick outdoor access, enjoy the premiere feature of walking out right from your unit to for a stroll. A loading zone is in front of the unit which is great for loading/loading right to the unit, with the added benefit of no cars parking in front of the unit. Quick access to QEW and only minutes to Confederation GO station than 9 km away and offers a marina, beach access, picnic sites... great for a full-day outing. The Heritage Green Community Dog Park is 4-5 km away. Newer building provides turnkey living, less maintenance, and loads of lifestyle perks. Come and see all that this home and area have to offer. (id:61852)
Royal LePage State Realty
22 Daniels Drive
Brighton, Ontario
Discover one of Brighton's finest luxury residences, where every detail has been designed for elegance and comfort. The spectacular backyard retreat features a heated inground pool with cascading waterfall, a brick cabana complete with change room, 3-piece bath, outdoor kitchen, wet bar, and a relaxing hot tub - perfect for resort-style living at home. The meticulously landscaped, park-like grounds are set on a private double pie-shaped lot, offering unmatched space and privacy. Inside, the newly renovated, dream kitchen flows seamlessly into an expansive family room with soaring vaulted ceilings, while formal living and dining rooms provide the ideal backdrop for sophisticated entertaining. The primary suite is a true sanctuary, boasting a custom walk-through dressing room and a spa-inspired ensuite with heated floors and steam shower. 2nd bedroom suite and 2 additional oversized bedrooms on second level along with den. Theatre and office in basement. Triple garage with swisstrax flooring, custom cabinetry and drive with ample parking for guests. Water well for outdoor use. This home is a must see! (id:61852)
RE/MAX Impact Realty
155 Deer Crescent
Norwich, Ontario
Welcome to this custom-built 5100+ Sqft luxury home set on a beautifully landscaped 1.22-acre property, just 10 minutes from Highway 401. This stunning residence offers exceptional craftsmanship and modern conveniences throughout.Enjoy the dream garage-a heated, insulated 1,355 sq. ft. four-bay (five-car) space with 9'x9' doors and basement access. The outdoor living space is equally impressive, featuring a 360 sq. ft. covered deck, over 1,200 sq. ft. of stamped concrete, and a 20'x40' LED-lit pool (installed only 2 years ago) surrounded by professional landscaping, fencing, and retaining walls.Inside, you'll find 9' ceilings, 8' doors, engineered hardwood floors, quartz countertops, and two gas fireplaces. Smart home technology includes wireless control of lighting, garage doors, irrigation, and exterior pot lights. The Rain Bird irrigation system covers the entire property, including across the sidewalk, while an invisible fence provides safety for pets.This home truly offers it all-style, functionality, and comfort-ready for its next discerning owner. (id:61852)
RE/MAX Excellence Real Estate
#2 - 93 Purdy Crescent
Hamilton, Ontario
Completely Renovated with High End Finishes, you won't be disappointed here!!! Lower Level Unit. Bright open concept kitchen/living room, Quartz Countertop in Kitchen with loads of cupboard/counter space, Luxury Vinyl Plank Flooring Throughout, Large 5 piece bathroom. Available Jan 1st, 2026 Lower Level Laundry 2 Bdrm + 1 Bath Unit Utilities to be paid by tenant Full size kitchen appliances (SS dishwasher, SS refrigerator, SS stove, SS microwave) Shared parking available with no additional charge. (id:61852)
Keller Williams Edge Realty
599 Beach Boulevard
Hamilton, Ontario
Welcome to this rare opportunity in the highly coveted Hamilton Beach community! This stunning property offers two fully self-contained units, each professionally renovated in 2024 with modern finishes, including sleek quartz countertops and stylish design throughout. Both units feature their own private deck walkouts, and the primary bedroom boasts a walkout to its own deck for an added touch of luxury. Enjoy two sets of professionally built-in closets, providing smart storage solutions in style. Electric Blinds! The massive backyard backs directly onto the Waterfront Trail, with unobstructed views of Lake Ontario and steps to the beach from your own yard-an unbeatable location for nature lovers and beachgoers alike. The oversized lot provides endless possibilities, whether you envision building an income-generating secondary structure, adding recreational features, or simply enjoying the expansive green space.This property is separately metered, making it an ideal investment opportunity or a multi-generational living solution. The extra-long driveway accommodates up to 8 vehicles or even a boat, perfect for those who love to entertain or explore the water.Don't miss your chance to own a versatile, lakefront-adjacent property with strong income potential, modern upgrades, and a prime location in one of Hamilton's most desirable neighborhoods. Your dream home-and investment-awaits! Floor Plans attached! ***Some Photos are Virtually Staged*** ***Seller will consider a VTB on purchase*** (id:61852)
Century 21 Best Sellers Ltd.
48 Liberty Street
Hamilton, Ontario
Welcome to 48 Liberty Street - experience refined urban living in this impeccable 3-bedroom, 2-bathroom residence, ideally positioned in one of Hamilton's most desirable neighbourhoods: Corktown. Surrounded by warm, welcoming neighbours: the kind of community where people still say hello and look out for one another - this home captures the perfect blend of character, convenience, and connection. One of Hamilton's oldest and most storied neighbourhoods, Corktown is known for its heritage homes, tree-lined streets, and unbeatable location just steps from the Hunter GO Station, boutique shopping, and some of the city's best dining. A balance of historic charm and modern energy makes it a favourite among those who value both walkability and community spirit. Inside, thoughtful design and craftsmanship shine. Engineered wood flooring, custom trim-work, and sunlit principal rooms create a warm, elevated atmosphere. The kitchen and bathrooms have been fully designed with premium materials and timeless finishes, offering a sophisticated balance of style and function. The backyard is equally impressive-a private outdoor retreat professionally landscaped with a cedar landing, deck, flagstone patio, and raised perennial beds, ideal for entertaining or quiet moments. Updates include new windows (excluding basement), Maibec wood siding on the rear exterior, and refreshed fascia, soffits, gutters, and downspouts. The unfinished basement provides abundant storage and potential for future customization, while ample street parking adds everyday ease. Perfectly located in one of Hamilton's most walkable pockets, 48 Liberty offers the best of both worlds-heritage craftsmanship paired with modern comfort, in a neighbourhood that continues to define the city's creative and connected spirit. (id:61852)
Keller Williams Complete Realty
2406 - 3900 Confederation Parkway Sw
Mississauga, Ontario
Two years new 1 Bedroom + Den, 2 Bathroom luxury condo in the heart of Mississauga. Features 9-ft ceilings, floor-to-ceiling windows, and a walk-out to a full-sized balcony with stunning high-level views of the lake. Modern finishes throughout with a functional and spacious layout. Conveniently located steps to public transit and minutes to Hwy 401 & 403, Square One, shopping, restaurants, and entertainment. Enjoy exceptional building amenities including a fitness centre, indoor pool, steam room, kids play area lounge, dining and party rooms, outdoor terrace with BBQs, and 24-hour security. Includes stainless steel fridge, stove, dishwasher, washer/dryer, and one underground parking spot near the elevator. (id:61852)
Royal LePage Premium One Realty
476 Prospect Avenue
Kitchener, Ontario
Located close to 2 universities, 3 of the best Hospitals, this exceptional legal duplex with an in-law suite offers over 3,100 sq. ft. of beautifully upgraded living space, combining comfort, style, and flexibility. Each unit is thoughtfully designed with its own kitchen and laundry, making it perfect for multi-generational families or professionals seeking additional rental income. Enjoy premium water quality throughout, featuring reverse osmosis filtration, and a soft-water system serving all three apartments.Situated on a generous 50 120 ft lot, this property offers an extended driveway with parking for up to 6 vehicles, plus a 700 sq. ft. oversized garage with attic - large enough to fit 1 truck, and 2 motorcycles, with a workshop and storage.Move-in-ready home delivers a rare blend of modern comfort and lasting value in a highly desirable location close to all Amenities. Enjoy the gorgeous garden with Dwarf Fruit Trees, 3 raised garden beds, outdoor Patio setting, covered gazebo to enjoy. Beautifully Landscaped House. (id:61852)
RE/MAX Realty Services Inc.
66 Niagara Road
Kitchener, Ontario
Welcome to this exceptional, fully renovated multigenerational bungalow backing onto a tranquil ravine in one of Kitchener's most sought-after neighborhoods! Perfectly located just a short walk to Stanley Park Conservation Area, top-rated schools, and close to all amenities, this unique detached home offers beautifully finished living space designed for modern family living or investment potential. The main level features a bright open-concept layout with a stunning upgraded kitchen, complete with quartz countertops, a breakfast island, and new stainless steel appliances. The dining area boasts vaulted ceilings and a skylight, flooding the space with natural light. The expansive living room is perfect for entertaining or relaxing and offers flexible design options. With 4 spacious bedrooms and 3 full bathrooms on the main level, this home easily accommodates a large or growing family. Step outside to your private backyard oasis featuring a large in-ground pool and breathtaking ravine views enjoy the feel of a secluded retreat while being in the heart of the city! Additional upgrades include: New flooring and fresh paint throughout, Roof (2014), Roof repaired (2022), New Pool Pump and Filter, Furnace (2023), all appliances (2022). Don't miss this rare opportunity to own a turn-key, move-in-ready home in a family-friendly area known for excellent schools and close proximity to both Wilfrid Laurier University and the University of Waterloo, as well as Conestoga College. (id:61852)
Royal LePage Signature Realty
33 Sister Kern Terrace
Hamilton, Ontario
Welcome to 33 Sister Kern, With 1,988 square feet of living space, this home will be renovated to the purchasers choices, ensuring a personalized finish throughout Step inside to discover an expansive living space highlighted by soaring 12 ceilings, oversized windows, and elegant finishes throughout. The open-concept layout features 2 spacious bedrooms, each with walk-in closets, a spa-like primary ensuite, and an additional full bathroom for guests or family. Perfect for entertaining, the bright and inviting main floor flows seamlessly to a private backyard oasis. Additional highlights include an attached garage, partial basement with cold room and ample storage, and a layout that balances style with function. This is more than a home, its a lifestyle. (id:61852)
RE/MAX Escarpment Realty Inc.
64 Alexander Street
Port Hope, Ontario
Situated in Port Hope with views of Lake Ontario, this charming four-bedroom, one-bathroom home is an ideal step up the property ladder. Recently updated decks and front walk create inviting curb appeal, while inside you'll find bright and functional living spaces. The property offers ample parking and generous outdoor living with a spacious backyard, multiple decks, a back mudroom, and a front sun porch entrance. Perfectly located close to the lake, downtown Port Hope, and with easy access to the 401, this home blends comfort, convenience, and lifestyle. (id:61852)
RE/MAX Hallmark First Group Realty Ltd.
Basement - 46 Delambray Street
Brampton, Ontario
Basement With 2 Spacious Bedroom and 1 Washroom in Fully Finished Basement With Separate Entrance. Open concept Kitchen Stove, Fridge, Range GHood Fan, Washer/Dryer, Central Air - Conditioning, Home In The Heart Of Highly Desirable Neighborhood! Close Proximity to Parks, Schools, Recreational Centre's Shopping Centre's. Tenant pay 30% utilities. (id:61852)
RE/MAX Community Realty Inc.
8772 Wellington 124 Road W
Erin, Ontario
8772 Wellington Road 124 (Spectacular Offering) upgrades & upgrades! This move-in ready home showcases Stunning engineered hardwood floors, a gorgeous kitchen with quartz countertops, custom backsplash, and breakfast bar. The formal dining room and stylish family room with a (marble decorative Wall) and a backyard walkout, set the stage for both entertaining and relaxing. The primary suite offers a private 3-piece ensuite with LED mirrors, glass shower, and walk-in closet. The finished basement adds even more: a rec room with wet bar, fourth bedroom, walk-in closet, and an elegant 3-piece bath. A beautiful (100 x 131.13 Feet) lot, minutes to Guelph or Acton, circular driveway, private yard, concrete front entrance, walkways, & patio. A true Showpiece!!!!! (id:61852)
RE/MAX Realty Services Inc.
M04-B - 70 King Street E
Hamilton, Ontario
Excellent opportunity to rent Professional Office(s) for your business practice STONEY CREEK MEDICAL CENTRE dedicated to medical professionals and service providers. Ready suites for Doctors, Dentists, Rehab Clinics, Orthopedic Medical clinics, Physiotherapy and acupuncture, massage therapy clinics, CT scans & X-rays, Medical laboratory services, Diagnostic imaging services, cardiology to optometry and more. The current building has a fully functional medical clinic, with practicing doctors and upcoming pharmacy. The suite has physician/clinic infrastructure in place and is available for further customization to suite your business needs. Plenty of surface parking. All utilities and high speed internet included. **Extras** Ample Parking, Business Centre, High Traffic Area, Highway Access. Located close to Hamilton Go, Hamilton General Hospital. Ample parking with convenient patient access. Transit at the doorstep. Accessibility compliant building. (id:61852)
RE/MAX Premier Inc.
38 - 60 Cloverleaf Drive
Hamilton, Ontario
Step into this beautifully updated townhome, tucked away in a small, well-managed, and meticulously maintained complex with low condo fees. Offering 3 spacious bedrooms plus a spacious upper-level office nook, this home is perfect for families, professionals, or anyone seeking flexible living space. Enjoy a long list of recent updates including a modern stairway and railing, fresh paint throughout, new baseboards and door frames, updated flooring on every level, granite countertops, new kitchen appliances, roof shingles (2021), and a new garage door. The fully finished basement (2025) provides even more room to relax, work, or entertain. Ideally located close to a long list of shops, great highway access, parks and trails, excellent schools, and a local cinema this home delivers comfort, style, and convenience in one well-rounded package. (id:61852)
Psr
15 Iron Bridge Court
Haldimand, Ontario
Welcome to 15 Iron Bridge Court, a beautifully maintained freehold bungalow townhome nestled on a quiet court in the heart of Caledonia. This 2+1 bedroom, 2.5 bathroom home offers a functional and inviting layout with a walk-out basement and plenty of living space. The open-concept main floor features 9 ceilings with elegant cove trim, creating a bright and airy feel throughout. The spacious kitchen offers an island and plenty of cabinet and counter space, flowing seamlessly into the living and dining area with access to a beautiful balcony overlooking the backyard. The primary suite features a walk-in closet and a 4-piece ensuite, while an additional bedroom/den, main floor laundry, and a powder room add to the convenience. The finished lower level is bright and inviting, featuring large windows, a walk-out to the patio, an additional bedroom with a large window, a 3-piece bathroom, and ample storage space. Located in a peaceful and desirable neighborhood, this home is a rare opportunity - don't miss out! (id:61852)
RE/MAX Escarpment Realty Inc.
49 Red Pine Crescent
Wasaga Beach, Ontario
Step into pure elegance at 49 Red Pine Crescent, Wasaga Beach - where luxury, comfort, and opportunity meet. Nestled in one of Wasaga's most prestigious and peaceful neighborhoods, this stunning raised bungalow perfectly balances serene living with unmatched potential. Just a short walk from the world-famous beach, scenic trails, Superstore, and vibrant retail spots, this home invites you to embrace both relaxation and convenience.Inside, enjoy over 1,900 sq. ft. of open-concept main floor living, filled with natural light from the home's east-to-west exposure. Every detail has been thoughtfully updated, including a newly renovated main kitchen showcasing modern finishes, sleek cabinetry, and premium fixtures. The brand-new spice kitchen adds practicality and flair - perfect for culinary enthusiasts or large family gatherings. The fully finished basement offers incredible versatility, featuring its own kitchen, full bathroom, laundry area, two bedrooms, and a spacious living area. Ideal as a private in-law suite, a haven for extended family, or a guest retreat - this space adapts easily to your lifestyle.Even better, the new owner can explore adding a separate entrance, unlocking huge potential for extra rental income, with Wasaga Beach being one of Ontario's top vacation destinations. Step outside to your private backyard oasis with no rear neighbors, where peace and privacy define the setting. Entertain beneath the gazebo, relax by the firepit, or dine al fresco on the deck. The automatic water sprinkler system keeps the lawn lush and low-maintenance. On a corner lot with an oversized double-car garage, this home radiates curb appeal and offers generous parking and storage. Whether you're seeking a luxurious family retreat or an exciting investment opportunity, 49 Red Pine Crescent delivers the best of both worlds. (id:61852)
Meta Realty Inc.
38 - 420 Linden Drive
Cambridge, Ontario
Sold 'as is, where is' basis. Seller has no knowledge of UFFI. Seller makes no representation and/or warranties. All room sizes approx. (id:61852)
Royal LePage State Realty
902 - 8 Interchange Way
Vaughan, Ontario
Welcome To Brand New Condo! Don't Miss Out! Never Lived In Split 2 Bed & 2 Bath Unit. Floor To Ceiling Windows Provide Plenty Of Natural Light And Beautiful Views. Festival Tower C - (going through final construction stages) 696sf + 281sf Balcony.Open concept kitchen living room, ensuite laundry, Built in kitchen appliances included. Engineered hardwood floors, stone counter tops. 1 Parking Included (id:61852)
Homelife Frontier Realty Inc.
24 Carle Crescent
Ajax, Ontario
* Beautiful 4+1 Bedroom 4 Bathroom Detached Home In High Demand Ajax Community * 131 Ft Deep Lot * 6 Car Parking In Total * Modern Kitchen With Granite Counters * Walk-Out To Interlocked Backyard Patio With Gazebo * Oak Staircase with Wrought Iron* Updated Bathrooms* Primary Bedroom With 5 Pc Ensuite & Double Closets * Hardwood Floor On Main & Second * Main Floor Laundry & Carpet Free * Bright & Spacious Finished Basement With Rough-In Kitchen * Direct Garage Access To Home * Close To Top Schools, Parks, Shopping, Golf, & Hwy 401/407 * Hot Water Tank ( 3 yrs) Windows (5 yrs) Central Air (12 yrs) Roof (13 yrs) (id:61852)
Century 21 Percy Fulton Ltd.
5 - 569 Dufferin Avenue
London East, Ontario
Just renovated!! Centrally located, this 3-bedroom apartment blends modern comfort with unbeatable convenience. Each bright and spacious bedroom features large windows and new flooring, while the brand-new kitchen boasts sleek white cabinetry, quartz countertops, open shelving, a subway tile backsplash, and new appliances including a cooktop, microwave, and built-in washer/dryer combo. The bathroom is fully updated with a marble-style tiled shower and tub. Quiet, well-maintained building. Perfect for students or young professionals, this clean and stylish space is just minutes from Western University, downtown London, Fanshawe College (via transit), parks, grocery stores, and more. Students, families and newcomers welcomed. (id:61852)
RE/MAX Epic Realty
M04 A-B - 70 King Street E
Hamilton, Ontario
**Block of 2** Excellent opportunity to rent Professional Office(s) for your business practice STONEY CREEK MEDICAL CENTRE dedicated to medical professionals and service providers. Ready suites for Doctors, Dentists, Rehab Clinics, Orthopedic Medical clinics, Physiotherapy and acupuncture, massage therapy clinics, CT scans & X-rays, Medical laboratory services, Diagnostic imaging services, cardiology to optometry and more. The current building has a fully functional medical clinic, with practicing doctors and upcoming pharmacy. The suite has physician/clinic infrastructure in place and is available for further customization to suite your business needs. Plenty of surface parking. All utilities and high speed internet included. **Extras** Ample Parking, Business Centre, High Traffic Area, Highway Access. Located close to Hamilton Go, Hamilton General Hospital. Ample parking with convenient patient access. Transit at the doorstep. Accessibility compliant building. (id:61852)
RE/MAX Premier Inc.
M04-A - 70 King Street E
Hamilton, Ontario
Excellent opportunity to rent Professional Office(s) for your business practice STONEY CREEK MEDICAL CENTRE dedicated to medical professionals and service providers. Ready suites for Doctors, Dentists, Rehab Clinics, Orthopedic Medical clinics, Physiotherapy and acupuncture, massage therapy clinics, CT scans & X-rays, Medical laboratory services, Diagnostic imaging services, cardiology to optometry and more. The current building has a fully functional medical clinic, with practicing doctors and upcoming pharmacy. The suite has physician/clinic infrastructure in place and is available for further customization to suite your business needs. Plenty of surface parking. All utilities and high speed internet included. **Extras** Ample Parking, Business Centre, High Traffic Area, Highway Access. Located close to Hamilton Go, Hamilton General Hospital. Ample parking with convenient patient access. Transit at the doorstep. Accessibility compliant building. (id:61852)
RE/MAX Premier Inc.
3110 - 55 Bremner Boulevard
Toronto, Ontario
Maple Leaf Square Luxury Condo-Spectacular Corner Suite W/Stunning Lake View! Undrground Prking,24Hr Concierge,In-Suite Laundry, Large Balcony Over 800+ Sqft. Building Amenities On 9-10 Floor-Modern Gym Facilities, Indoor/Outdoor Pools, Sauna, Hottub. Great Location!Direct Access To Longos, Td Bank,Lcbo,Path.7 Min Wlk To Financial District ,2 Min Wlk To Unionstation. Fully Furnished. Parking Extra $300/Monthly. (id:61852)
Cityscape Real Estate Ltd.
180 Woodspring Avenue
Newmarket, Ontario
Welcome to 180 Woodspring Ave - a stunning Sapphire Model (Elevation B) offering 3,095 sq ft above grade plus a 1,570 sq ft basement with direct garage access. Backing onto a beautiful forest, enjoy year-round scenery and complete privacy. The open-concept main floor features oak staircases, maple cabinets with granite countertops, hands-free faucet, servery & pantry, great room with fireplace, and laundry with sink. The home boasts 4 large bedrooms, 3 baths, and a spacious office loft. The primary suite offers a 4-pc ensuite with freestanding tub & glass shower. Upgrades include 200-amp service, Cat6a network drops, conduit from attic to basement, smart light switches in bedrooms, family, and living rooms, and large basement windows. Outside, enjoy a fully landscaped yard with stone patio backing onto nature - the perfect blend of serenity and modern living. (id:61852)
Power 7 Realty
290 Axminster Drive
Richmond Hill, Ontario
Premium 37.5 Ft X 100 Ft Lot Features A Renovated Semi-Detached Home(1032 sf Per Mpac), Zoned For The Top-Ranking Bayview Secondary School And Beverley Acres Public School (French Immersion), Nestled In The Prestigious Crosby Community Of Richmond Hill. This House Has Been Meticulously Renovated Throughout, Freshly Painted (2025), With New Front Entrance Tiles (2025), And Featuring Hardwood Floors Throughout (New Floors On Second Floor And Basement 2025). The Open-Concept Layout Boasts A Kitchen With Stainless Steel Appliances And Quartz Countertop With Backsplash. The House Features Three Spacious Bedrooms, Two Washrooms, And A Fully Renovated Basement That Adds Extra Versatility With A Recreation Room, A Bedroom, Laundry Room, A Three-Piece Bathroom, And A Rare Separate Entrance. North/South Facing Design Offers Sun-Filled Bedrooms And Living Spaces, With A Walkout To A Sunny, Flat, And Spacious Backyard. Just Minutes Away From Essential Amenities, Including Shopping (No Frills, Freshco, Food Basics, Walmart, And Costco), Mackenzie Health Hospital, Public Transit With Direct Routes To Finch Station, GO Train (Direct To Union Station), Skopit Park, Major Roads, And Hwy 404. This Home Is Perfectly Located For Convenience. More Than Just A House, It Is A Warm And Welcoming Space Filled With Care, Comfort, And Endless Possibilities. (id:61852)
Smart Sold Realty
Main - 336 Conlin Road E
Oshawa, Ontario
Location Location!! Close to university, Durham college, 407 and shopping plaza. Charming ranch style 3 bedroom & 2 bath. The bright living room features, new windows, a cozy brick fireplace, and an open layout that flows seamlessly into the dinning area, New triple pane window also enhance the master bedroom and one additional bedroom. The front door is accented with a single glass side panel, allowing natural to fill the entryway. The perfect balance of tranquility and convenience. Please do not miss it. (id:61852)
Century 21 People's Choice Realty Inc.
607 Shaftsbury Street
Oshawa, Ontario
Don't Miss This Incredible Opportunity To Own A Stunning, Fully Upgraded Home With Over $100K In Upgrades In One Of Oshawa's Most Desirable Family Neighbourhoods! Offering Over 3,500 Sq Ft Of Beautifully Finished Living Space, This Property Seamlessly Combines Modern Comfort, Custom Finishes, And Exceptional Functionality.From The Moment You Step Inside, You'll Be Captivated By The Attention To Detail-Featuring Barnboard And Stone Accent Walls, Custom Barn Doors, Pot Lights Throughout, And Rich Hardwood Flooring That Adds Warmth And Sophistication. The Kitchen Showcases A Thoughtful Cabinet Design, Gleaming Granite Countertops, Stainless Steel Appliances, A Custom Glass Pantry Door, And Stylish Finishes That Complement The Warm, Contemporary Aesthetic.A Separate Dining Room Adds A Touch Of Formal Elegance For Family Gatherings And Special Occasions, While The Renovated Bathrooms Feature Upgraded Vanities And Finishes That Exude Modern Luxury.A Few Steps Up, The Expansive Great Room Provides The Perfect Setting For Relaxation Or Movie Nights, While The Upper Level Hosts 4 Spacious Bedrooms And 2 Updated 4-Pc Baths, Offering Comfort And Space For The Entire Family.The Finished Basement Features A 3-Piece Bathroom, Black Walnut Wet Bar, And Convenient Garage Access To The Spacious 2-Car Garage-The Ultimate Spot To Watch The Game Or Entertain Guests. Additional Highlights Include A Hot Tub, Renovated Laundry Room With Front-Load Washer & Dryer, Brilliant Home Automation Panel, And Smart Design Elements Throughout That Elevate Every Corner Of The Home.Enjoy Peace Of Mind With A Lifetime Warranty On Window Covering Mechanisms, Ensuring Long-Lasting Quality And Functionality.Perfectly Situated In A Quiet, Family-Friendly Community-Close To Parks, Schools, Shopping, And Easy Highway Access This Home Delivers Luxury, Lifestyle, And Livability All In One. (id:61852)
Royal LePage Signature Realty
1839 Audubon Boulevard
Mississauga, Ontario
Discover the incredible potential of this spacious 2-storey detached home in the heart of Rockwood Village, offering over 2,600 sq. ft. of above grade living space and backing onto a peaceful greenbelt for ultimate privacy. Featuring a classic center-hall floor plan, this home welcomes you with formal living and dining rooms, a fabulous eat-in kitchen with a walk-out to a private backyard, and four generous bedrooms-perfect for a growing family. The huge unfinished basement, spanning over 1,200 sq. ft., presents an excellent opportunity to create a nanny suite, income-generating apartment, or your dream recreation space. Nestled in a sought-after community known for its charm and convenience, this 'renovator's special' is brimming with potential-bring your vision and make this your forever home! Close to great schools, shopping, the Etobicoke creek trail system, Mi-way transit/DIXIE GO, HWY 403/401/410 and 427. (id:61852)
RE/MAX Real Estate Centre Inc.
2252 Kilgorie Court
Mississauga, Ontario
This home is located in the highly sought after Lake-view community, is just minutes away from Toronto. Home is a detached, 4 level side split and has 3+1 bedrooms, 4 bathrooms and boasts over 2000 sq-ft of above grade living space. perfect for investors, builder, developers. (id:61852)
Upstate Realty Inc.
568 Dynes Road
Burlington, Ontario
Professionally designed European inspired raised bungalow. Over 3700 sf of living space with 5 bedrooms, 4 baths, 2 kitchens, 2 laundry rooms, and a separate entrance on the lower level with above grade windows. Perfect for large families, in-law potential in lower level. With a large mature lot, and a modern stone and stucco exterior this home grabs attention immediately. Step inside to your gorgeous modern kitchen with skylights, oversized island with counter-top range, quartz c-top, vaulted ceilings & breakfast bar. This is the heart of the home with venetian plaster fireplace, large warm family room & two juliette glass balconies. Massive master retreat with 6 pc ensuite and walk-out sun-deck. Perfect place to enjoy a coffee. Designer baths throughout. Move in and enjoy. Double garage with ample parking for large families. Great neighbourhood close to schools, public transit, highway access, all amenities and parks. (id:61852)
Royal LePage Burloak Real Estate Services
2103 - 3515 Kariya Drive
Mississauga, Ontario
Beautiful 1 Bedroom + Den condo in the heart of Mississauga's City Centre at the modern "Eve" Condos. Features a bright open-concept layout with 9 ft ceilings, floor-to-ceiling windows, and a large den with French doors (used as a 2nd bedroom). The spacious kitchen boasts granite countertops, backsplash, and upgraded appliances, with beautiful southeast lake views from the balcony. Enjoy first-class amenities including an indoor pool, whirlpool, gym, party room, media/theatre room, BBQ area, library, and 24-hr security. Steps to Square One, Celebration Square, the future LRT, excellent schools, and minutes to Hwy 403, 401 & QEW. Perfect blend of luxury, location, and lifestyle. (id:61852)
Realty Executives Plus Ltd
21 - 45 Fieldridge Crescent
Brampton, Ontario
Beautiful 3 Bedroom, 3 Washroom Townhouse in a highly sought-after area of Brampton! This modern, well-maintained home features luxury vinyl flooring on the main level and cozy broadloom on the second level, as well as a spacious kitchen with stainless steel appliances.seps from Walmart, Goodlife Fitness, banks, shopping plaza and bus stop (id:61852)
RE/MAX Millennium Real Estate
100 Stephen Drive
Toronto, Ontario
Look no Further. Amazing 1 Bedroom on the Main Floor of the House For Rent, Fully Renovated, furnished, all included: hydro, heat/CAC, water, internet, 1 parking spot available. AAA Location, Walk To Ontario Food Terminal, Public Transit, Parks, Lake, Plaza, Restaurants Etc. Close To Hospital, Downtown Toronto, Shopping Mall, Costco, Ikea And More. Students are welcomed! (No pets allowed, as an allergic kid lives in the house). (id:61852)
RE/MAX Professionals Inc.
2972 Oslo Crescent
Mississauga, Ontario
Beautifully renovated semi-detached backsplit in the heart of Meadowvale! Situated on a rare, deep irregular lot 20.07 ft x 191.45 ft, this home offers exceptional space both inside and out. The main level features a bright, open living and dining area with large windows that fill the space with natural light. The modern kitchen, also on this level, showcases granite countertops, stainless steel appliances, and overlooks the spacious family room below - perfect for everyday living and entertaining. Step down to the ground-level family room, complete with a cozy fireplace, a 3-piece bathroom, and a large bedroom perfect for a guest or teenager. Upstairs, you'll find two generously sized bedrooms. The primary suite, created by combining two rooms into one, offers a spacious retreat with its own private sitting area. This exquisite space can easily be converted back into two separate bedrooms if desired. Also on this floor is a large 5-piece semi-ensuite bathroom featuring a separate shower and a luxurious soaking tub. The basement has a separate entrance to an income generating unit. It features a living room, large kitchen with ensuite laundry and 2 bedrooms. Fabulous tenants who would love to stay. Step outside to your private backyard oasis! Enjoy a covered seating area, a stunning Heated saltwater in-ground pool, waterfall, pond and plenty of space for entertaining, gardening, or play. Furnace and Air replaced in 2022, Roof 2018, Stucco 2018 and window 2016. Gas line for BBQ is available. (id:61852)
Bosley Real Estate Ltd.
22 Morpeth Road
Brampton, Ontario
Modern Upgrades - Energy Efficient! This beautifully maintained home sits on an oversized, pie-shaped lot and boasts countless valuable upgrades for peace of mind and comfort. Enjoy brand new triple-pane windows (2025) with a 25-year warranty, a high-efficiency heat pump and air conditioning system (2023) with a 10-year warranty, roof (2018) with a 15-year warranty, and attic insulation (2023). Following a recent energy audit, this home was rated more energy efficient than a new build! Step inside to a bright kitchen overlooking the backyard, a separate dining area with sliding doors leading to the new rear deck (2023), and a freshly painted interior throughout. The upstairs bathroom has been beautifully renovated, and the basement features a spacious 3 piece bathroom and room for an additional bedroom. Outside, you'll love the new fence, landscaped perennial gardens, play area, and BBQ hookup perfect for entertaining. The detached garage offers extra space for parking or a workshop. Located in one of Brampton's most desirable areas, on a quiet, family-friendly street, close to top-rated schools, shopping, parks, and major highways. Don't miss this gem! **OPEN HOUSE: Nov 8th 2-4:00** (id:61852)
RE/MAX Real Estate Centre Inc.
962 Shaw Street
Toronto, Ontario
** PUBLIC OPEN HOUSE: SAT NOV 8 and SUN NOV 9, 2:00-4:00pm ** This is THE house. The one that's been fully renovated from top to bottom and sits right in the heart of it all: walk up to Fiesta Farms, the subway, sip coffee on the front porch while the kids head to school, spend summer afternoons at Christie Pits - skate in the winter, or swim and catch a Maple Leafs ball game on warm Toronto nights. It's a home thats hosted countless dance parties, family dinners, and backyard BBQs - and now its ready for its next chapter. Professionally landscaped with front pad parking & an Ipe Wood front porch, it's as practical as it is pretty. Inside, everything has been beautifully updated with new flooring, trim and doors throughout. The main level features a welcoming entry, built-in front closet, open concept living and dining areas with built-in surround sound speakers (wired for bass), & an open kitchen with honed marble countertops, waterfall edge & breakfast bar, great storage with pull-outs & a sunny west-facing window. Upstairs, the serene primary bedroom offers a triple closet with built-ins, plus two additional bedrooms that share a reno'd bath. The lower level is ideal for a playroom, office or media space, complete with custom built-ins & a second full bath. The west-facing backyard is private & lush, framed by Japanese maples & perennial gardens, with an Ipe Wood deck & a storage shed. Major updates include: main floor & basement reno ('14, incl. main flr insulation), back entrance rebuild ('14), waterproofing north side of bsmt ('14), upper bath ('14), new flooring/trim/doors ('25), front landscaping ('24), $28K roof with rigid insulation on flat portion ('23), backflow valve ('23), two Mitsubishi ductless heat pump & A/C units ('22), updated wiring, most windows, front door ('14) & more. (id:61852)
RE/MAX All-Stars Realty Inc.
1549 Evans Terrace
Milton, Ontario
Home sweet home! Welcome to 1549 Evans Terrace, a rarely available, premium wide backyard, semi-detached gem with the most desirable layout in Milton's highly sought-after Clarke neighbourhood. This meticulously maintained residence blends comfort, style, and functionality. Step inside to discover a bright, open-concept main floor filled with natural light from large windows and accented by hardwood flooring in both the living and family rooms. The family-sized eat-in kitchen features stainless steel appliances, abundant cabinetry, and generous counter space with a peninsula and breakfast bar. A convenient walk-out leads to the large patio and backyard, while the kitchen's open view of the sun-drenched family room creates an inviting space for both entertaining and everyday living. Upstairs, the spacious primary suite offers a relaxing retreat complete with a four-piece ensuite and a large walk-in closet. Two additional bedrooms - each bright and airy with sliding door closets - share a well-appointed four-piece main bathroom. The finished lower level extends the home's living space with a cozy open-concept layout, Berber carpeting, above-grade windows, a separate laundry area, and plenty of storage. Outside, a serene, fully fenced backyard provides the perfect setting for entertaining, gardening, or simply unwinding in the fresh air. Ideally located just moments from shops, restaurants, top-rated schools, parks, trails, public transit, the GO Station, and Highways 401 and 407, this home delivers the perfect balance of comfort and convenience. (id:61852)
RE/MAX All-Stars Realty Inc.
Lower 1 - 116 Branstone Road
Toronto, Ontario
Private Basement Bachelor apartment available for lease! Perfect option for a single student or young professional/couple. No parking. No laundry.. tenant will have to use a coin operated laundromat nearby. Walking distance to grocery stores, shopping, TTC bus lines & upcoming Eglinton LRT. Tenant to pay 25% of utilities (heat, hydro, water & waste) directly to the landlord. (id:61852)
Keller Williams Referred Urban Realty
Main Floor - 116 Branstone Road
Toronto, Ontario
Renovated 2 bedroom, 2 bathroom main floor for lease. Transit friendly community, walking distance to soon to be finished Eglinton LRT, connecting you to the TTC Line 1 Subway! Walking Distance to Grocery Stores, Shopping, Schools, & Parks! 977 Square Feet of living space. Two 3 piece bathrooms with showers. One parking spot on front parking pad. Tenant to pay 50% of utilities (heat, hydro, water & waste). Utility bills to be placed in tenants name & landlord will credit them for additional 50%. (id:61852)
Keller Williams Referred Urban Realty
628 Twain Avenue
Mississauga, Ontario
Welcome to this stunning 4+3 bedroom detached home in the highly sought-after Meadowvale Village community near Derry & McLaughlin, offering luxury, space, and income potential all in one. Boasting 10-ft ceilings on the main floor and 9-ft upstairs, this freshly painted home features hardwood flooring throughout, elegant crown molding, pot lights, and a spacious custom-built kitchen with granite countertops and high-end built-in stainless steel appliances. The functional layout includes separate living and dining areas, a cozy family room with fireplace, and two dedicated offices (main and upper level) perfect for working from home. The primary bedroom offers a private balcony, walk-in closet, and a luxurious 5-piece ensuite, while additional bedrooms enjoy Jack & Jill and private bathroom access. The fully finished basement features a 3-bedroom apartment with a separate entrance, full kitchen, bath, laundry, and income potential of $2500 to $3000/month. Exterior highlights include a double garage, wraparound porch, and fully fenced backyard. Located in an excellent family-friendly neighborhood close to top-rated schools, parks, plazas, Heartland Centre, transit, GO Station, and major highways (401/407/410)this is the perfect place to call home or invest with confidence. (id:61852)
Homelife/miracle Realty Ltd
22 Ninth Street
Toronto, Ontario
Stunning 3-Story California-Inspired Home, Completely Rebuilt in 2023! This one-of-a-kind residence in New Toronto's Lake-Side community offers 3 spacious bedrooms, 4 beautifully designed bathrooms, and a perfect blend of modern luxury and warm charm. The open-concept main floor features a sun-filled living space and a chef's dream kitchen with a large family island, premium stainless-steel appliances, integrated built-in dishwasher, countertop stove with commercial-grade hood vent, and built-in wall oven & microwave. Elegant undermount and glass cabinet lighting, along with ample storage, make this kitchen an entertainer's delight! Step outside to a large back deck and garden with a built-in Hydropool Swim Spa, creating a private backyard oasis ideal for relaxation or gatherings. The 2nd level boasts two large, light-filled bedrooms with generous closets, a modern 4-piece bath, and convenient laundry. Retreat to the entire third level, exclusively designed as a private Primary Suite featuring a sun-drenched bedroom with an electric fireplace, balcony overlooking the treed neighborhood, and a luxurious 5-piece spa ensuite with a soaker tub, crystal chandelier, double sinks with light-up anti-fog mirrors, and a separate shower with elegant glass Tiffany tile. Enjoy instant privacy with a custom remote blind! Glass & steel railings throughout add a sleek, contemporary touch. The finished basement offers a separate entrance, kitchen area with rough-in for a stovetop & hood vent, spacious recreation room, 3-piece bath, fourth bedroom, and rough-in for additional laundry-perfect for guests or in-law/rental suite potential! Complete with a garage for storage! Steps to beautiful parks, trails, schools, shopping, transit (TTC & GO), and so much more, this fully rebuilt home is truly turnkey and ready for you to move right in and start living your life by the lake! (id:61852)
RE/MAX Professionals Inc.
