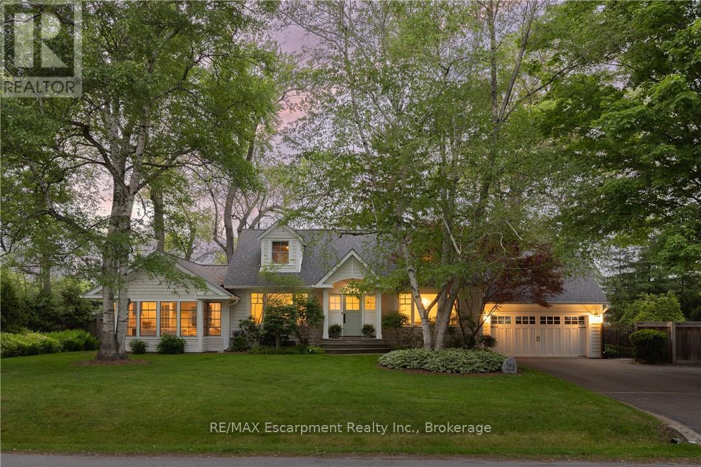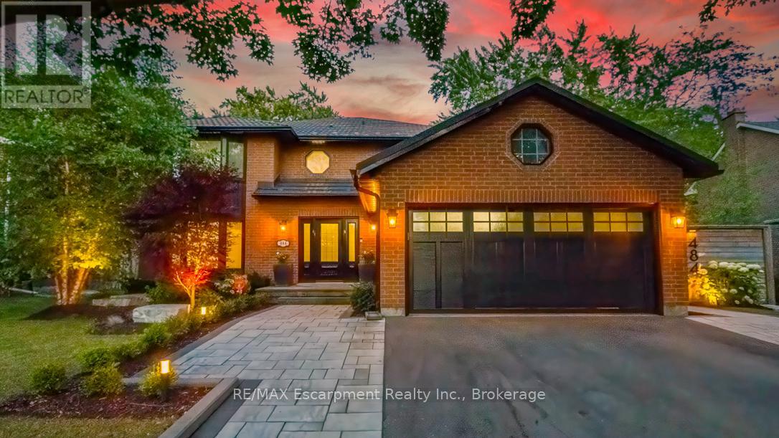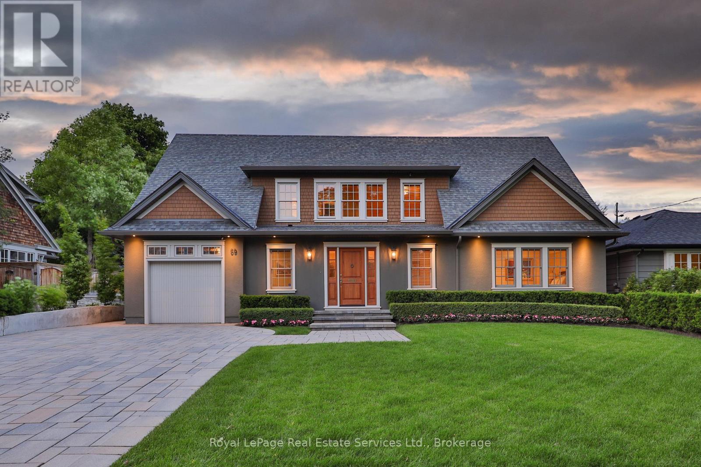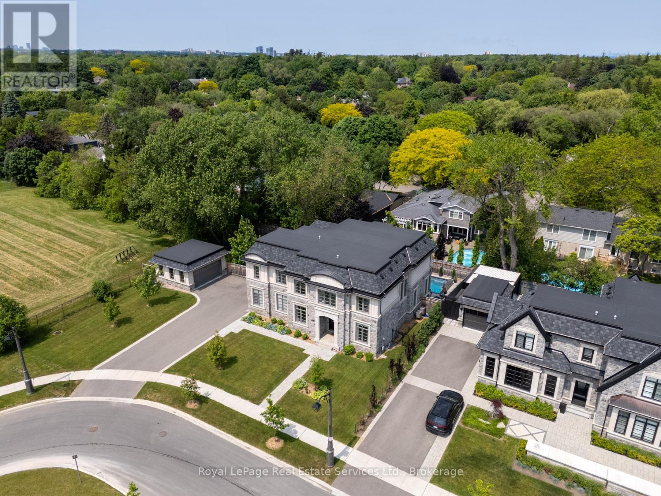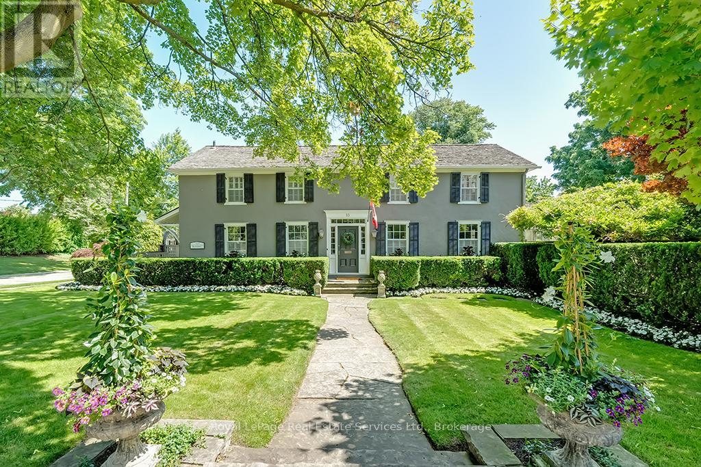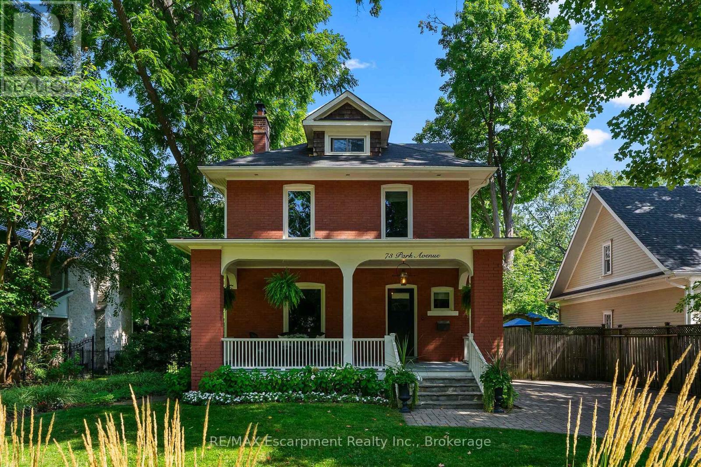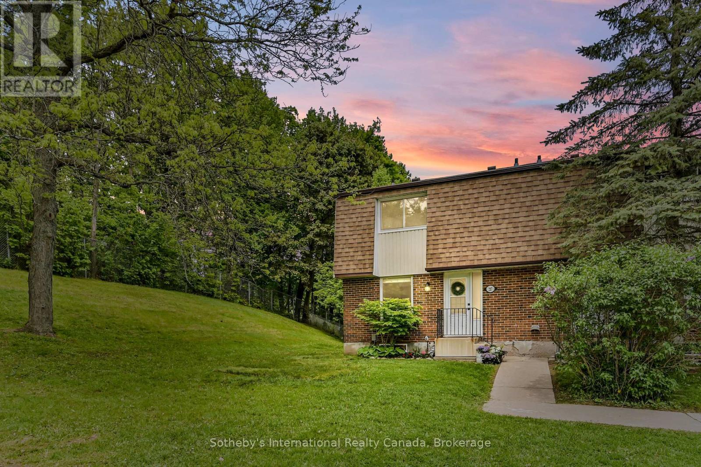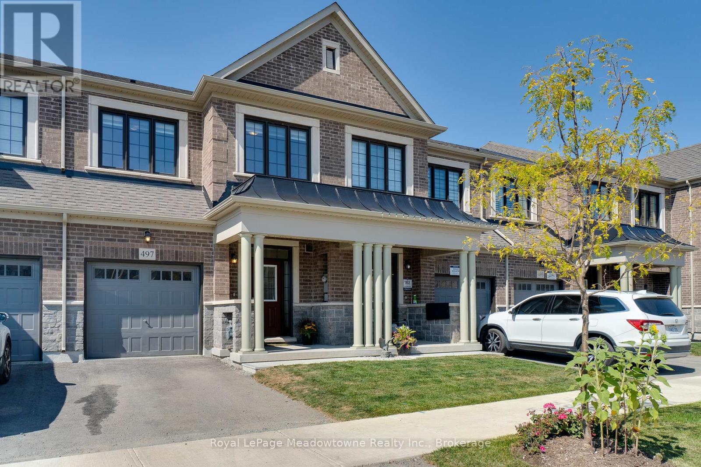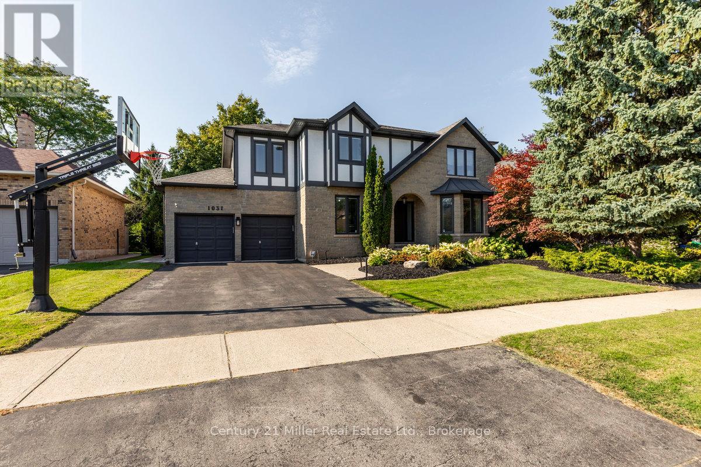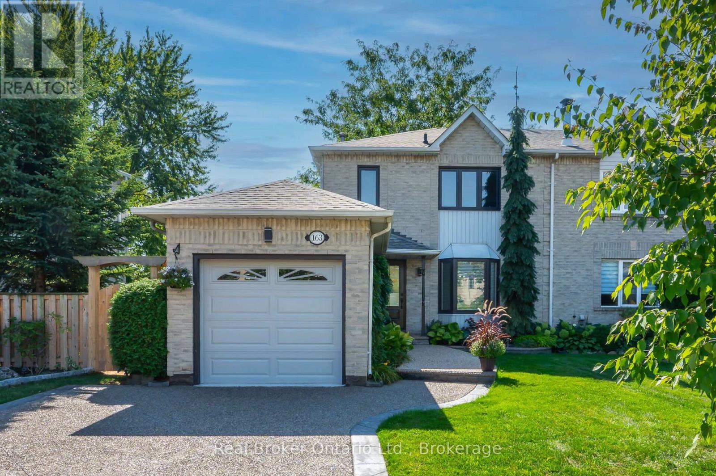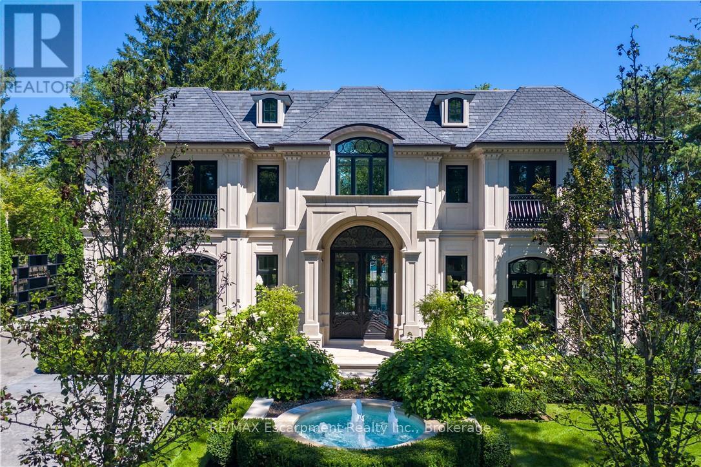161 Dianne Avenue
Oakville, Ontario
Nestled on one of Oakville's most sought-after streets, this exceptional home offers privacy, prestige, and over 3,300 sq ft of thoughtfully designed living space, plus an additional 1,359 sq ft in the fully finished lower level. From the moment you enter, rich custom hardwood floors set the tone for refined comfort. The gourmet kitchen is a chefs dream, featuring a brand new Wolf range and Sub-Zero fridge (2023), a built-in Miele coffee maker (2021), and elegant finishes throughout. Designed with family living and entertaining in mind, the home features a spacious living room with gas fireplace, a formal dining room with its own fireplace, and French doors leading to a newly added Muskoka room complete with sliding screen windows to enjoy the outdoors in comfort. Upstairs, the primary bedroom retreat features a gas fireplace, spa-inspired ensuite with a freestanding soaker tub, heated floors, and refined design details. Two additional bedrooms offer ample space for children or guests and share a beautifully updated bathroom. The lower level is perfect for entertaining, showcasing a state-of-the-art home theatre, a custom wine display, and generous recreational space. With five fireplaces throughout the home and integrated hidden speakers in the main living area, comfort and ambiance abound. Step outside to a resort-style backyard oasis featuring an inground pool, hot tub, sauna, putting green, and playset, all backing onto tranquil parkland for ultimate privacy. Located within walking distance to downtown Oakville and in one of the areas top school districts, this rare offering presents a luxurious lifestyle in an unbeatable location. (id:61852)
RE/MAX Escarpment Realty Inc.
RE/MAX Escarpment Realty Inc
1024 Linbrook Road
Oakville, Ontario
A Rare Executive gated 1.39-acre ravine estate in Morrison sought after community timeless elegance meets modern luxury this residence provides unmatched privacy, lush landscaping, & refined outdoor living. Through the custom 8-foot beveled glass entry doors, the soaring foyer sets the tone with emerald pearl granite floors, a handcrafted Austrian crystal chandelier on motorized lift, & a sweeping French Provincial staircase with wool Victorian Tapestry runner. The main floor boasts elegant formal living & dining rooms with hand-carved marble fireplaces, cathedral ceilings, plaster mouldings, & Palladian windows framing ravine views. A richly appointed library & office feature maple plank flooring, crown moulding, & custom draperies. The family room offers panoramic vistas & a mahogany fireplace, while the chefs Hawthorne kitchen impresses with cherry cabinetry, granite surfaces, premium appliances, & a walkout to the terrace. Upstairs, the luxurious primary suite includes a two-way fireplace, custom lighting, & a walk-in closet with attic access. The spa-inspired ensuite offers heated floors, Jacuzzi air tub, granite shower, & Strass crystal lighting. Three additional bedrooms each enjoy private ensuites, cathedral ceilings, & custom finishes. A versatile great room with terrace access & a full laundry suite complete this level. The lower level is an entertainers dream with a billiards & games room, full walnut bar, gym, media lounge, & spa retreat with sauna & steam shower. Radiant heated floors, & abundant storage enhance the space. Outdoors, the property is equally breathtaking with two stone gazebos joined by a large pergola, extensive walking paths, & a serene koi pond and a Japanese-inspired garden creating a private resort-like escape. With 4+1 bedrooms, 9 bathrooms, elevator access to all levels, multiple terraces, & a gated circular driveway, this estate offers over 10,000 sq. ft. of refined living in one of Oakville's most coveted neighbourhoods. (id:61852)
RE/MAX Hallmark Alliance Realty
484 Aspen Forest Drive
Oakville, Ontario
Welcome to beautiful 484 Aspen Forest Drive. This elegant 4+1 bedroom, 4 bathroom executive home has been meticulously updated top to bottom, and sits on a professionally landscaped lot in Oakville's prestigious Ford Eastlake neighborhood. The highlight of this home is the spectacular private backyard - your own slice of paradise featuring a saltwater pool alongside a covered lifetime deck with gas fireplace and outdoor TV, perfect for entertaining. The integrated hot tub, professional landscaping and inground irrigation, add the perfect finishing touch to this outdoor sanctuary. Step inside to discover a warm and inviting space, featuring an updated eat-in kitchen, that opens directly to your backyard paradise. Spacious dining and living areas, plus a main floor laundry room and walk-in access from the garage complete this level. Upstairs, the spacious primary bedroom suite includes a luxuriously renovated spa-like ensuite, three additional bedrooms and a beautifully updated main bathroom. The finished lower level adds incredible versatility with a sizable recreation room, 4 pc bath, and large bonus room - perfect as home office, fitness space, or fifth bedroom. Located in the coveted Ford Eastlake community, you'll enjoy proximity to top-ranked schools, beautiful parks and ravine trails, convenient transit connections, and access to Oakville's premium downtown shopping area. From the stunning backyard oasis to comprehensive interior updates on every level, this move-in ready gem delivers style, functionality, and prime location ready for you to make your own dreams come true and create lasting memories from day one. (id:61852)
RE/MAX Escarpment Realty Inc.
RE/MAX Escarpment Realty Inc
69 Allan Street
Oakville, Ontario
This beautiful turn-key residence offers the rare combination of contemporary finishes and conveniences all within steps of the Waterfront trail and Downtown Oakville. This beautifully maintained bungaloft-style residence with nearly 3000SF above-grade living space features a main floor Primary suite & main floor Laundry with the bonus of 2 additional bedrooms and bathrooms on the second floor. Gracious front entry hall with hardwood floors leads through to the Great Room and Kitchen. The top-of-the-line Downsview kitchen with quartz counters and slab backsplash,48" Wolf range, full height SubZero Fridge & separate set of Freezer Drawers, Miele Dishwasher. Breakfast bar overlooks the Great Room with massive vaulted ceiling encompassing an informal Family Room & Dining Area. The top-of-the-line windows and doors features electronic remote Hunter Douglas louvered blinds. This room can be transformed at night into at state-of-the-art movie room with retractable projection screen. Main floor Den/Office. Primary suite with walk-in closet and renovated ensuite Bathroom, dual sinks and large glass shower. Upstairs find a bright open concept reading nook, two large bedrooms and an additional 1 1/2 Bathrooms, offering excellent space for family and guests. The lower level is finished and is ideally suited for storage, recreation and/or hobby space. Attached garage with epoxy flooring and inside entry. Family Room walk-out to new composite deck overlooking the private, fully landscaped garden with in-ground pool. This impeccably designed and easy to maintain property is sure to impress. Don't Miss (id:61852)
Royal LePage Real Estate Services Ltd.
215 Prince George Crescent
Oakville, Ontario
Nestled in one of Oakville's most beautiful new neighborhoods by the lake, this stunning Kingscrest residence is the epitome of modern luxury, timeless design and contemporary comfort. Set at the end of the crescent on a premium lot, this home has some amazing features! Step in to the grand foyer leading to a front office and sitting room. Professional beautifully appointed Downsview Kitchen with Subzero and Wolf appliances. A very spacious elegant dining room adjacent to the kitchen with views overlooking the back yard. The vaulted family room is full of light with windows throughout and a gas fireplace. Each of the 4 bedrooms upstairs has its own ensuite with high end finishes such as marble counter tops as well as a laundry room located conveniently on the second floor. The primary bedroom is luxurious with an oversized walk in closet and gorgeous bath. It has an elevator that accesses all 3 floors. The basement has everything! A gym, wine cellar, guest bedroom and full bath, a professional theatre room and tons of storage. The backyard is breathtaking. A beautiful salt water pool with waterfall and sitting area with lots of greenspace. One of the best things about this home is there are 2 double garages for 4 cars, one that could easily be converted to a studio. Fabulous layout to accommodate a growing family and for entertaining. The location can't be beat with just steps to Lake Ontario and close proximity to Appleby College. (id:61852)
Royal LePage Real Estate Services Ltd.
53 Thomas Street
Oakville, Ontario
Nestled south of Lakeshore in the heart of Old Oakvilles historic district, this beautifully restored Georgian-style home, designed by Gren Weis, blends timeless character with modern updates. Steps from the lake, river, and vibrant Downtown, it offers an unmatched lifestyle location.The home boasts exceptional curb appeal with a flagstone path leading to a spacious foyer. Sun-filled interiors feature Farrow & Ball paint, new hardwood on the main level, preserved fir upstairs, smooth ceilings, and recessed LED lighting.The updated kitchen includes a large island, built-in appliances, and desk area. The dining room offers panelled walls, RH sconces, French doors to the garden, and plantation shutters. A charming living room features built-in bookcases, window seat, wood-burning fireplace, and walkouts to a sunroom overlooking the southwest garden and pool. A mudroom and stylish powder room complete the main floor.Upstairs are four bedrooms with ample closets and antique brass hardware. The primary suite offers custom built-ins and a renovated ensuite with heated Carrara marble floors and zero-threshold shower.The fully finished lower level (8 ceilings, slate flooring) adds living space with a media room, workout room, cedar closet, laundry, and storage. Updated mechanicals include a high-efficiency furnace, central AC, 100 AMP panel, irrigation. Cedar roof, new fencing, cobblestone driveway. Outside enjoy a private oasis with saltwater inground pool, brick patios, and landscaped gardens. Steps to the Lake, Oakville Club, Yacht Squadron, Library, Performing Arts Centre, Downtown, and top schools. (id:61852)
Royal LePage Real Estate Services Ltd.
73 Park Avenue
Oakville, Ontario
Located South of Lakeshore Road in the exclusive Orchard Beach neighborhood with steps to the lake and walking distance to downtown. A classic and well-maintained 2 1/2 storey Edwardian-style residence with modern updates. Includes over 3000 SF of living space and finished lower level on a private 50' x 150' lot. Exceptional opportunity in Old Oakville. (id:61852)
RE/MAX Escarpment Realty Inc.
217 Kingham Road
Halton Hills, Ontario
First time buyers and downsizers, this one's for you! Tranquil 3 bed, 2.5 bath end unit townhome privately nestled against greenspace in charming Acton. With modern finishes and neutral tones throughout, just move in and enjoy this townhome with a semi-detached feel. Surrounded by lush curb appeal with towering trees, you're ushered in to the welcoming main level. With neutral grey flooring throughout, the bright foyer leads you to the sun-filled kitchen. With crisp white cabinetry, glass mosaic backsplash and a stainless steel french door fridge, this cheerful kitchen offers plenty of space for cooking or baking. The spacious living room with gas fireplace is the ideal space for lounging with family while the open concept dining room with walkout to the backyard and deck offers seamless room for indoor-outdoor entertaining. The convenient main floor powder room with heated floors completes the main level.Upstairs, you'll be greeted by plush carpet. The king-sized primary bedroom with large closet, overlooks the west-facing front yard, while the two other good sized rooms overlook the back. The 4 pc bathroom features heated floors, board and batten trim and a shower-tub combo with stylish subway tile surround. Bonus? A full sized linen closet for added storage. Brand new closet doors to be installed throughout this level in the coming weeks.The finished basement with warm, inviting carpet features a large rec room, a 3 pc bathroom and a laundry-utility-storage room.The backyard is privately tucked away amongst the trees with an open deck allowing for al fresco dining and overlooking a grassy yard, the perfect blank canvas for lush gardens. The cherry on top of it all? The premium corner parking space right outside your front door. Located in a smaller complex near the quieter end of Kingham Road, with quick GO train access within town for commuters and Fairy Lake & Prospect Park a short walk away. This family friendly find is the one you've been waiting for! (id:61852)
Sotheby's International Realty Canada
497 Celandine Terrace
Milton, Ontario
Modern Living with Escarpment Views! This freehold 3 bed, 3 bath townhome is the perfect mix of style, comfort, and convenience. Step into a bright open-concept layout with sleek engineered hardwood, soaring 9-foot ceilings, and plenty of natural light. The chef-inspired kitchen features white cabinetry, quartz countertops, stainless steel appliances, and a large island, ideal for casual dining, hosting friends, or working from home with a view. The living room flows seamlessly to your private backyard retreat, giving you extra space to entertain, relax, or garden. Upstairs, you'll love the convenience of a 2nd-floor laundry room, spacious bedrooms, and a primary suite with ensuite bath. Outdoor enthusiasts will love being minutes from Halton & Kelso Conservation Areas, Hilton Falls, and the Niagara Escarpment, perfect for hiking, biking, skiing, climbing, or hitting nearby golf courses. Walk to Walker Park, top-rated schools, shopping, and transit, with easy access to highways (401/407) and the upcoming Milton Education Village & Tremaine Interchange. This is more than a home, its a lifestyle. Dont miss your chance to own in one of Milton's most sought-after communities. (id:61852)
Royal LePage Meadowtowne Realty Inc.
1031 Masters Green
Oakville, Ontario
Welcome to 1031 Masters Green, a beautifully maintained executive home tucked away on a quiet, family-friendly street in Oakville's sought-after community Glen Abbey and the enclave of Fairway Hills. With exceptional curb appeal, this 4+1-bedroom, 3.5-bathroom residence offers nearly 5,000 sq. ft. of elegant living space throughout, perfect for family living and entertaining. Step inside to a bright, open-concept layout featuring hardwood floors, large principal rooms, and timeless finishes. The spacious living and dining rooms flow seamlessly for hosting, while the updated kitchen boasts quartz counters, high-end stainless-steel appliances, a breakfast area, and a walkout to your backyard oasis. A cozy family room with stunning open gas fireplace creates a warm gathering space. Upstairs, the primary suite impresses with a walk-in & double closets and spa-like ensuite complete with soaker tub and glass shower. Three additional generous bedrooms and a stylish full bath provide ample space for the entire family. The finished lower level extends the living area with a large elegant recreation room designed and created by Montana Labelle is ideal for a tranquil yoga or art studio, large bedroom, gym or home office, 4-pc bathroom and plenty of storage. Outdoors, enjoy a private, landscaped backyard with a saltwater pool, garden shed, pool house, storage shed and mature trees and a stone patio ideal for summer evenings and weekend barbecues. Located within walking distance to top-ranked schools, parks, trails, golf, and minutes from shopping, restaurants, transit, and highways, this home checks every box. 1031 Masters Green offers the perfect blend of comfort, style, and location in one of Oakville's most desirable neighbourhoods. (id:61852)
Century 21 Miller Real Estate Ltd.
163 Ross Lane
Oakville, Ontario
Welcome to this charming 3-bedroom semi-detached home on a quiet, family-friendly street in sought-after River Oaks. Set on a rare 53 x 198 ft private lot. The main floor features a bright living and dining area with hardwood floors, and a renovated kitchen with granite countertops, a stylish backsplash, plenty of cabinetry, and a handy pull-out pantry. Beautiful patio doors lead to the expansive backyard a true retreat with a gorgeous gazebo with waterproof curtains, and mature trees. Upstairs, you'll find 3 well-sized bedrooms and an updated 4-piece bathroom. The partially finished basement includes an updated powder room, laundry area, and lots of storage. Recent updates include new carpet (2025) on the stairs and upper level, plus a new front door (2025). The garage provides inside entry and a rear door with direct access to the backyard. Parking for up to 5 cars! Driveway made of aggregate concrete. This home is close to top-rated schools including River Oaks Public, White Oaks Secondary, Rotherglen, and several more, as well as parks, trails, and recreation centers. A perfect blend of convenience and community in a mature neighbourhood don't miss this exceptional River Oaks gem! (id:61852)
Real Broker Ontario Ltd.
15 Chartwell Road
Oakville, Ontario
15 Chartwell Rd offers a lifestyle of unparalleled luxury. Drive through the gates & discover the grandeur of this palatial estate. South of Lakeshore,1 door from the lake on a HALF ACRE LOT. Painstakingly curated, the contemporary limestone masterpiece you've been waiting for. Solid iron doors lead to a grand foyer revealing the opulent book matched marble floors. Floor to ceiling wdws & French doors flood the house with light. Cascading waterfalls fank the hall.The Dining Room has statement lighting & servery making hosting a breeze. Soaring 18-ft ceilings & a grand gas f/p are focal points of the Great Room,w/captivating views of the resort style yard. Experience culinary excellence in the black lacquer& glass kitchen by NEFF that features top of the line appliances & a B/I coffee machine & butlers pantry. The intimate Living Room with f/p is the ideal retreat. A main floor office w/built-in cabinetry.2 powder & 2 laundry rooms. The backyard oasis has a gunite pool, waterfalls, fire bowls, covered terrace & outdoor kitchen & f/p.The pool house has a change room,3-pc bath & servery. Towering trees surround the home & are positioned to create privacy. A stone driveway,circular fountain & lush gardens create a breathtaking landscape.Floating marble stairs divide the3 levels of this home or, you can take the elevator. Skylights make the upstairs airy & bright.The principal suite has nearly 13-ft ceilings, an exquisite 6-piece ensuite & 2 W/I closets. A private balcony overlooks the yard.3 add'l bdrms have 10-ft ceilings,private ensuites & W/I closets. The LL caters to all family members. A 5th bdrm/ensuite makes an ideal guest suite.Gym,R/I Golf Simulator,home theatre,Wine Cellar& doggie Spa. The Games & Rec Rooms have a 2nd kitchen & W/O.Heated garage,baths &LL flrs.Automation. Designed by Bill Hicks & features the artistic creativity of the KT Design Group. Located on Oakville's Street of Dreams, this is an iconic living space designed to impress! Luxury Certified! (id:61852)
RE/MAX Escarpment Realty Inc.
RE/MAX Escarpment Realty Inc
