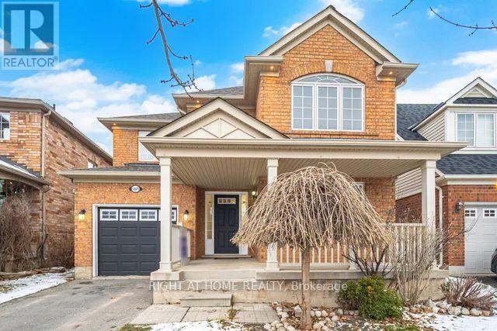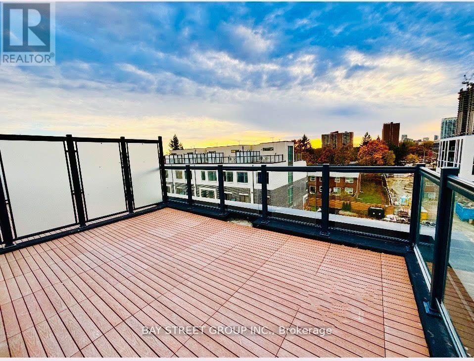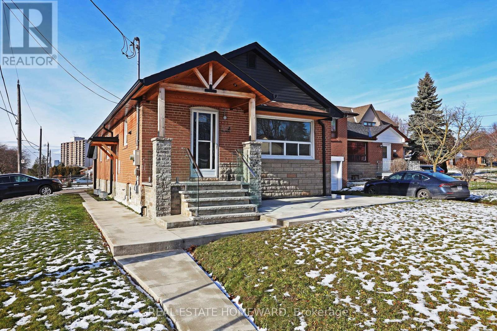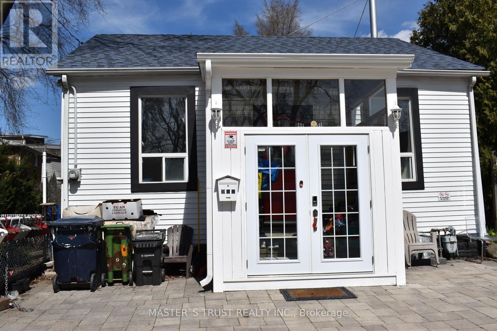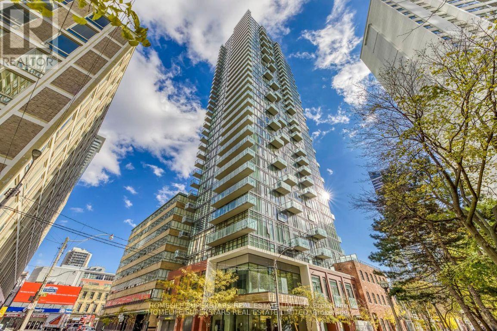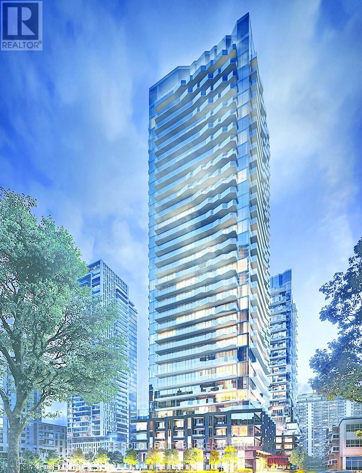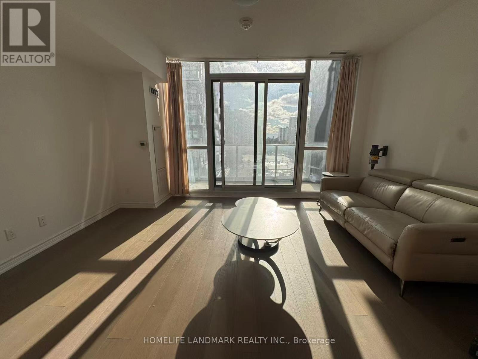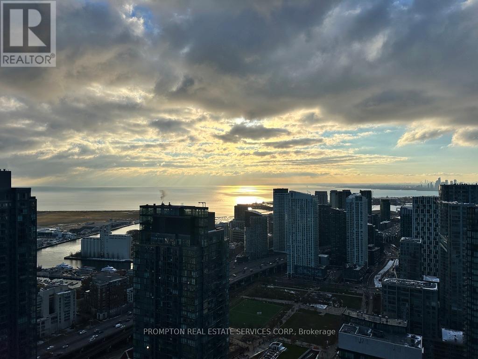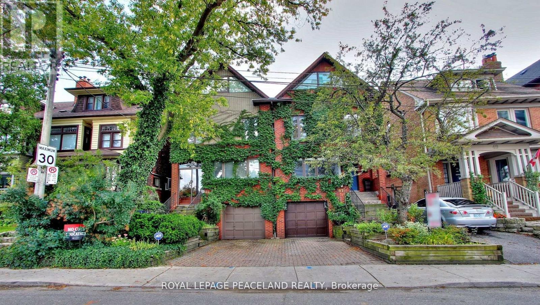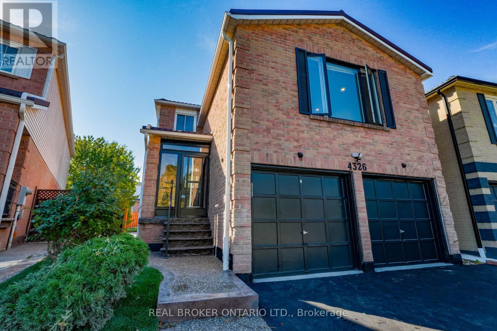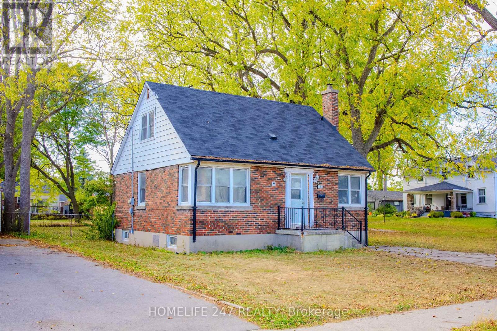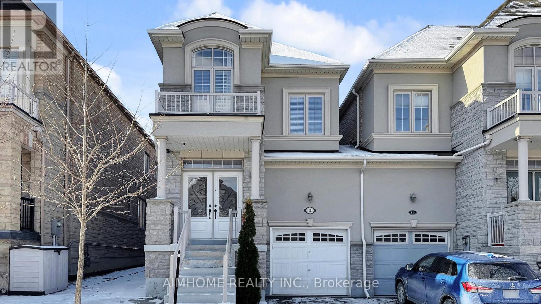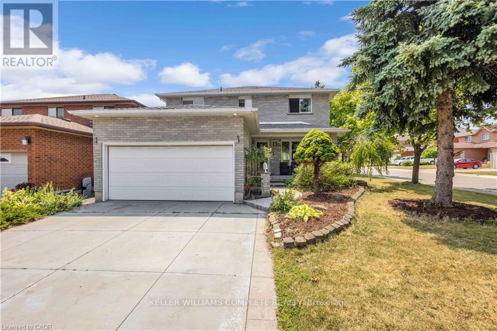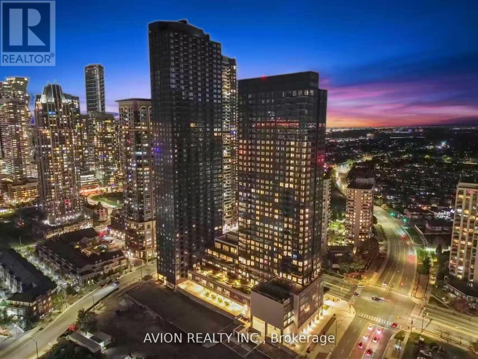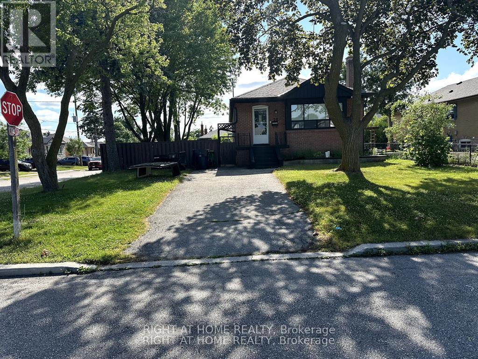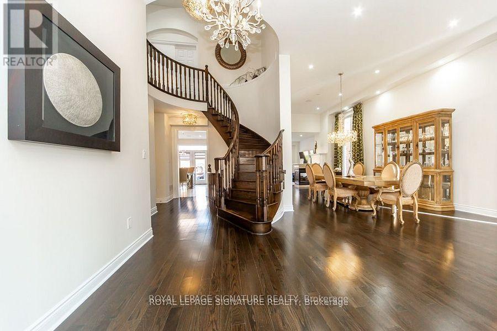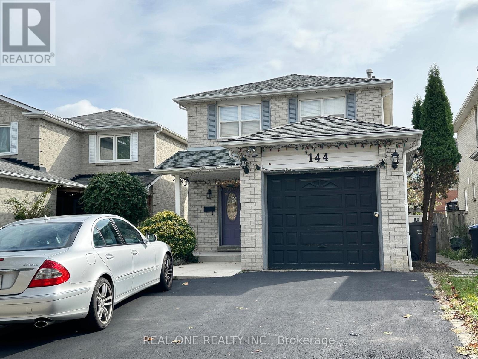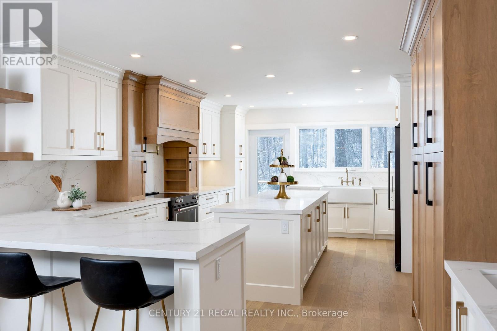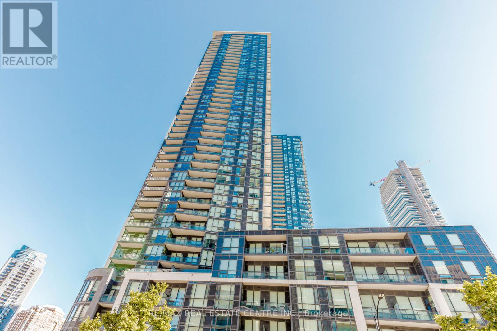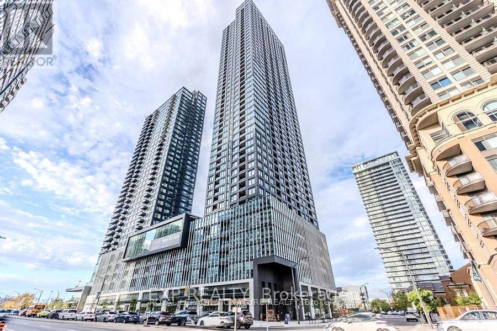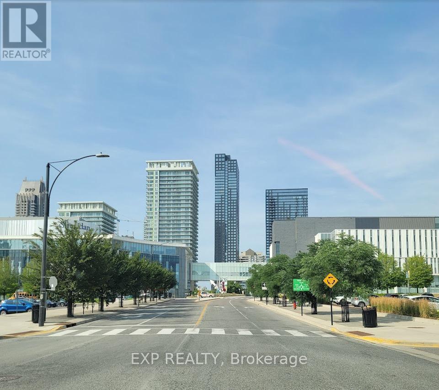1089 Hepburn Road
Milton, Ontario
amazing location, spacious house, rare 4 bedrooms detached, prime location, close to everything, fully renovated top to bottom, excelent for large family, in-Law suit in the basement with separate entrance potential additional income "seller do not guarantee the retrofit status of the basement", Brand new AC under 10 years warranty, New Furnace under warrantee, brand new appliances, just renovated white modern kitchen with top quality Quartz countertop and back splash, brand new lighting fixtures, freshly painted, fronting on green area, walking distance to shopping center and activities and public transportation, quite street, very family oriented neighborhood, close to schools and community centers, one of the best locations in Milton, great value for first home buyers or upgrade for large house, spacious rooms with spectacular layout and floor plan, buyer and buyer agent to verify all measurements and description. (id:61852)
Right At Home Realty
308 - 3427 Sheppard Avenue E
Toronto, Ontario
Fully furnished (optional) and ideal for newcomers or international students, this new 2-bed, 2-bath townhouse offers 1,073 sq ft of bright, open interior space with 9 ft ceilings on the main floor, durable laminate flooring, and a modern kitchen with stainless steel appliances. The living and dining area opens onto a cozy balcony, and the impressive 310 sq ft rooftop terrace is perfect for relaxing or entertaining. Conveniently located just steps from TTC, this home is near major highways (401, 404, DVP), Seneca College, Fairview Mall, Don Mills subway station, parks, dining, and excellent transit options. Dont miss the chance to make this move-in-ready townhouse your new home! (id:61852)
Bay Street Group Inc.
Main - 2 Harris Park Drive
Toronto, Ontario
**Weekly lawn care and Snow removal service included!** Welcome to this freshly painted main-floor unit of a detached bungalow in the heart of Clairlea-Birchmount, sitting on a wide 40-foot wide corner lot right across from Clairlea Public School and Edge Park. This bright, comfortable space features three bedrooms, a 4-piece bath, and a beautifully renovated kitchen with brand new stainless steel appliances including a fridge, range, range hood, microwave, and dishwasher. The layout is simple and functional, offering easy everyday living with plenty of natural light. You'll also have two parking spots-one in the private drive and another in the garage. Exclusive use of washer and dryer in the basement (separate from basement apartment) It's a convenient location with TTC at your doorstep, quick access to the future LRT and nearby subway stations, and close to schools, parks, shopping, and all the essentials. Perfect for anyone looking for a well-kept, move-in-ready home in a great neighbourhood. (id:61852)
Real Estate Homeward
966 Dundas Street E
Toronto, Ontario
This Is The Perfect Family Home You've Been Looking For! Unique House Next To A Park On Dundas St. Features Large Living Room And Modern Kitchen, 2 Bedrooms And Full Washroom On Main Floor, Plus A Third Bedroom And A Second Living Room And Washroom In The Finished Basement. (id:61852)
Master's Trust Realty Inc.
135 Courvier Crescent
Clarington, Ontario
Welcome to this stunning, never-lived-in luxury home featuring over $300,000 in builder upgrades, situated on a massive pie-shaped lot - perfect for a swimming pool! Offering more than 3,800 sq. ft. of finished living space, this home is ready for its first occupant and comes with full Tarion Warranty coverage.Step inside and experience modern elegance with an open-concept layout, oak hardwood flooring, and soaring 9' smooth ceilings adorned with pot lights and crown moulding throughout the main level.The custom chef's kitchen showcases a quartz waterfall island with an extended breakfast bar, upgraded cabinetry, and KitchenAid stainless steel appliances - ideal for entertaining and family gatherings.Enjoy the exquisite family room featuring coffered ceilings and a gas fireplace, creating a perfect space to relax in comfort and style.Ascend the solid oak staircase to the second floor, where you'll find the primary bedroom retreat complete with a 5-piece ensuite boasting a double vanity, custom glass shower, and soaker tub. Each bedroom has access to its own ensuite bathroom, and the upper level also includes a convenient laundry room and an additional loft area ideal for a home office. Oak hardwood flooring continues throughout the second level.The basement has been professionally finished by the builder, featuring a 3-piece bathroom, offering additional living or recreational space.Enjoy direct access to the double car garage through a mudroom with ceramic flooring and custom built-ins for added convenience.Located on a quiet crescent in one of Bowmanville's most prestigious neighbourhoods, close to parks, schools, transit, and all major amenities, with easy access to Highways 401 & 407. (id:61852)
Right At Home Realty
1501 - 75 St Nicholas Street
Toronto, Ontario
Bachelor Unit. Convenient Location Close To Yonge And Bloor. Walking Distance To The University Of Toronto And Ryerson. (id:61852)
Homelife Superstars Real Estate Limited
2507s - 110 Broadway Avenue
Toronto, Ontario
Brand new Untitled Condo studio suite, never lived in. Located at Yonge St & Eglinton Ave E. 302 sqft + 60 sqft Balcony. Functional open concept layout. Modern Kitchen with built-in appliances. In-suite laundry. 4 pcs Bathroom. Floor-to-ceiling window, enjoy natural light and city views. Easy access to TTC bus routes, the Yonge-University subway line, and commuting into downtown Toronto in under 20 minutes. Yonge & Eglinton neighbourhood is bustling with plenty of lifestyle amenities for the residents, including dining, shopping, and entertainment options. 10 mins walk to Yonge Eglinton Center. Easily connect to Highway 401, 404, and the Gardiner Expressway. Condo Amenities include: 24/7 Security and Concierge Services, Indoor & Outdoor Pool, Spa, Basketball Court, Rec Room, Screening Room, Kid's Playroom, Fitness Centre, Social Lounge, Rooftop Dining with BBQ and Pizza Ovens, and more. Occupancy Date: Feb 3, 2026. (id:61852)
Le Sold Realty Brokerage Inc.
512 - 38 Forest Manor Road
Toronto, Ontario
FULLY FURNISHED 2nd bedroom+Own Bathroom For Lease. Other tenant is Female, Looking for someone who fits the quiet, respectful envionment. Large Bedroom Suite +Private Washroom in a Primary 2 Bedroom Suite, One Of The Largest Two Bedroom Suite In The Building, Over 800sqft Of Gorgeous Living Spaces, Spectacular South-Facing Park Views, Features with Modern Stylish Kitchen, Sleek Stainless Steel Appliances, Large Balcony With Great And Unobstructed View, Well Maintained Luxury Condo, Minutes to Highway401/404/DVP, Steps to Don Mills Station Subway, YMCA, Fairview Mall, Community Center. 24hr Concierge, Indoor Swimming Pool, Gym, Meeting Room, Plenty Vistor Parking, Plus A Grocery Store Conveniently Located Underground Parking Level, Perfect For Student, Young Professionals (id:61852)
Homelife Landmark Realty Inc.
5102 - 3 Concord Cityplace Way
Toronto, Ontario
Spectacular Brand New Landmark Condos in Toronto's Waterfront Communities! Welcome to Concord Canada House, a place you will be proud to call home. Conveniently located next city's iconic attractions including Rogers Centre, CN Tower, Ripleys Aquarium, and Railway Museum at Roundhouse Park. Only a few minutes walk to the lake, parks, trendy restaurants, public transit and financial district. Everything you need is just steps away. This suite features a sunfilled west facing unit with gorgeous city and lake views. Premium built-in Miele appliances. Huge open balcony finished with a ceiling light and heater perfect for year-round enjoyment. You can enjoy world-class amenities including an indoor pool, fitness centre, sauna, theatre in the nearly future! (id:61852)
Prompton Real Estate Services Corp.
47 Melgund Road
Toronto, Ontario
Fabulous, Bright, Exquisitely Renovated, Spacious 4 Bdrm Semi In Prestigious Casa Loma ! This Sun Filled Open Concept Home Is In Spotless Move In Condition. Steps Away From St Clair W Subway,Trendy Shops, Caf?s, Parks, Ravines, Top Rated Public & Private Schools.Main Floor Is An Entertainer's Delight W Gourmet Chef's Kitchen, Music Rm, Lvg Rm W Fireplace, Dng Rm W B/I Bookcase, W/O To Large Deck.Top Flr Fmly Rm W Skylights, Bsmt Rec Walk/O To Yard.A Real Gem! (id:61852)
Royal LePage Peaceland Realty
4326 Waterford Crescent
Mississauga, Ontario
Gorgeous 4+1 Above Ground Bedrooms + 2 Bed Basement Apartment Home In The Highly Sought-After Heartland Mississauga Community! This Stunning Property Has Been Completely Renovated From Top To Bottom, Showcasing Luxury Finishes And Thoughtful Design Across All Three Levels. The Main Floor Features A Spacious Living And Dining Room With Beautiful Lighting Fixtures and Pot Lights, A Bright And Modern Eat-In Kitchen With Quartz Counters, New Stainless Steel Appliances, And Ample Storage, As Well As A Cozy Family Room With A Fireplace - Perfect For Relaxing Or Entertaining Guests. A Convenient Main Floor Bedroom/Office/Den Offers Flexibility For Work Or Multi-Generational Living. Upstairs Boasts Four Generously Sized Bedrooms, Including A Primary Suite With A Walk-In Closet And A Spa-Inspired Ensuite. Enjoy Engineered Hardwood Floors On The Main And Second Levels, Fresh Paint, Elegant Tiling, And Stylish Fixtures Throughout. The Fully Finished Basement Features A 2-Bedroom Apartment With A Separate Entrance - Ideal For Rental Income, In-Laws, Or Guests. This Home Sits on a Pie-Shaped Lot Offer Large Backyard Over 55ft Wide. Outside, You'll Find A Beautifully Landscaped Yard, Brand New Driveway, And New Concrete Walkway Enhancing The Home's Curb Appeal. A True Move-In Ready Gem That Combines Comfort, Style, And Functionality With An Income-Generating Opportunity! Vacant and Move-In Ready. Offers Anytime, Flexible Closing. (id:61852)
Real Broker Ontario Ltd.
16 - 205 West Oak Trail
Kitchener, Ontario
Welcome To 16-205 West Oak Trail, A Modern And Sleek 2 Bedroom, 2 Bathroom Unit With Two Parking Spaces - A Very Rare Opportunity, Two Spaces In This Complex Are Hard To Come By!! Boasting A Spacious, Open Concept Floorplan That Offers The Perfect Blend Of Comfort And Functionality. Enjoy Contemporary Finishes Throughout, Hard Surface Flooring, A Walkout Covered Deck And Large Windows Allowing For Plenty Of Natural Sunlight To Fill The Main Living Space. The Stylish Kitchen Offers Stainless Steel Appliances, Granite Countertops And A Breakfast Bar. A Large Bedroom With Double Door Closet And Covered Balcony Is Situated Down The Hall, Adding For Extra Privacy. Additional Features Include In-Suite Laundry, Two Parking Spaces, Affordable Condo Fees And The Unit Is Still Covered Under Tarion Warranty. A Wonderful Opportunity For A First-Time Home Buyer, Investor Or Downsizer. (id:61852)
Save Max Real Estate Inc.
437 Clarke Road
London East, Ontario
Location!Location!Location! An amazing opportunity for first-time buyers and investors alike. This charming brick home is situated in the heart of Argyle,East London,and is ready for its next owner.Featuring 3 bedrooms,1 bath and a partially finised basement that just needs your personal touch. Enjoy a large fully fenced backyard-perfect for family gathering or future projects. Conveniently located close to fanshawe college,shopping,parks,schools and all essential amenties. Everything you need is a short walk away. Don't miss this increadible opportunity to own in a sought-after neighbourhood! (id:61852)
Homelife 247 Realty
18 Bristlewood Crescent
Vaughan, Ontario
Luxurious Executive Masterpiece W/4Bdrm & 4Baths, A Proffes Finished Bsmnt, Stunning Gourmet Kit W/Quartz Counters Tops, Stone Glass B/S,Centre Island,Brkfst Bar,Pot Doors,B/I Ss Appliances, Upgrd Faucets,Undermount Sink,& Pantry,Luxurious Hrdwd Flr Thru-Out,Smooth Ceiling,9Ft Ceiling On Main &2nd Flr, Custom Built Cabinet In Dining,Upgrd Mbr Ensuite,Dble Sinks,Frameless Shower Door,Closet Organizer,Prof Painted,No Details Spared!Stunning Decor!Spotless Home! garage enterance door. Area Features: Schools: Walking distance to top schools like St. Elizabeth Catholic High School, Thornhill Secondary, and Brock Public School. Community Centers:, Jafri Community Centre, and Thornhill Community Centre. Parks & Recreation: Nearby Concord Park, Earl Bales Park, and The Promenade Green Park for outdoor activities . Located in a family-friendly neighborhood with excellent schools, parks, and amenities, this is the perfect home for families or professionals. only garage wall is linked. pictures are not professional you must see it in person .A MUST See HOUSE !!! FURNITURE IS negotiable. ** This is a linked property.** (id:61852)
Aimhome Realty Inc.
2 Robespierre Court
Hamilton, Ontario
Welcome to this beautifully maintained home that offers style, comfort, and spacious living for your family. Step into a grand 16'9" foyer, highlighted by a welcoming spiral staircase. The renovated kitchen features quartz countertops, elegant floor tiles, crown moulding, a stylish backsplash, newer appliances, and a large centre island perfect for entertaining. Bright pot lights illuminate the entire main floor, which has been freshly painted and showcases hardwood flooring throughout the living, family, and dining rooms. Enjoy a large dining area, a generously sized living room, and a spacious and lovely family room. The home also includes a convenient inside entry to the garage, while sliding doors in the kitchen provide natural light and direct access to the backyard. The upper level features four spacious bedrooms and two bathrooms. The beautiful primary bedroom includes a nice-sized walk-in closet and a 4-piece ensuite. Stylish hardwood floors run throughout the entire upper level. The finished basement offers multiple living areas, providing a great space for family time or get-togethers with friends. It includes ample storage, a small kitchenette, and a 3-piece bathroom-perfect for a home gym, office, or additional living space. What else could you ask for? Outside, a double-wide driveway accommodates parking for up to six cars. Within proximity to schools, public transit, the YMCA, parks, Limeridge Shopping Mall, grocery stores including Food Basics and NoFrills, and the highway, this is truly the most convenient location. Best of all, you can walk to the majority of these places! This home truly has it all-modern upgrades, ample space, and thoughtful design to suit your lifestyle. (id:61852)
Keller Williams Complete Realty
17 Mulligan Lane
Georgian Bay, Ontario
Imagine starting and ending your day with the most spectacular views...looking out over the 1st fairway of the Oak Bay Golf Course and out to Georgian Bay!!! That's the view you will have from most of the rooms in this rarely available 3 bedroom condo that is one of only four of its kind in the Villa's. This floor plan seldom comes available and offers over 1,700 square feet of living space. This home combines comfort, style, functionality and year-round scenic views. The incredible open-concept main floor features a family room, dining area, and kitchen designed around a cozy three-sided fireplace that is the perfect centre piece for gatherings and quiet nights in. Large windows bathe the space with natural light even on an overcast day....and showcase the breathtaking views. The spacious primary bedroom includes an ensuite, while two additional bedrooms and a second full bathroom provide plenty of room for family or guests. Step outside to the large balcony with modern glass railings. It is the perfect spot for morning coffee, relaxing with a book, or entertaining while taking in the incredible landscape and seasons. The single car garage is deep with extra suspended storage and inside entry. One of the many benefits of this community is that it is just minutes off the 400 but you will feel like you are in the country. The location makes it easy for shopping with big box and boutique stores an easy drive in at least 3 different directions. For the activity enthusiasts, there are so many options in all four seasons. Biking, walking, boating, skiing, pickle ball, golfing, swimming, snow mobile/ATV trails close by and so much more! 17 Mulligan Lane is where your next best beautiful chapter of life begins! (id:61852)
Exit Realty True North
702 - 395 Square One Drive
Mississauga, Ontario
Condominiums at Square One District by Daniels & Oxford is situated in a prime location in the heart of the Mississauga City Centre area. This modern one-bedroom plus den, one-bathroom suite offers 609 square feet of interior space with an additional 43 square foot balcony, totalling 652 square feet of beautifully designed living area. Just a quick walk to Square One Shopping Centre, Sheridan College, public transportation, and a full range of local amenities, this suite delivers the ultimate urban convenience with easy access to Mississauga Transit, GO Transit, and Highways 403, 401, and 407. Designed for modern city living, residents enjoy a remarkable array of thoughtfully curated amenities, including a fully equipped fitness centre with yoga studio, half-court basketball and climbing wall; co-working spaces for group brainstorming and private calls; community gardening plots with garden prep studio; social lounge with an outdoor terrace; dining studio with catering kitchen; and indoor and outdoor kids' zones featuring craft and activity areas. The suite features a functional open-concept layout with a bright den ideal for a home office or study area. The bedroom includes double mirrored closet doors and a large window offering an open city view. Complete with an in-suite washer and dryer, independent heating and cooling system, and one parking space plus locker, this suite offers the perfect blend of comfort, style, and downtown Mississauga convenience. (id:61852)
Avion Realty Inc.
70 Bunnell Crescent
Toronto, Ontario
Short/Long Term. Furnished/Unfurnished.Prime location in a quiet neighbourhood! Spacious 2-bedroom lower-level unit in a beautiful bungalow. Close to Wilson Station, Downsview Park, Humber River Hospital, and schools. Includes 1 parking space on shared driveway. Shared laundry on the same level. Rent + 35% utilities. Includes fridge, stove, and toaster. Unit located on the lower. A must-see! (id:61852)
Right At Home Realty
37 Royal West Drive
Brampton, Ontario
Welcome to a Magnificent "Medallion Built" Home! Next to Mississauga Road. This modern masterpiece Embodies refined sophistication, defined by clean lines, layered natural finishes & showcases exceptional quality & a lifestyle designed for entertaining, wellness, & effortless family living. This One-Of-A-Kind 5+1 Bedroom, 5- Bathroom Residence Offers Approximately 5000 Sq. Ft. The owners left 5th bedroom as a lounge sitting area from builder and can be converted to the bedroom easily. The Main Level Is Thoughtfully Designed for Both Everyday Living and Entertaining, Featuring a Sun-Drenched Family Room with Soaring Ceilings and A Gas Fireplace, Alongside a Chef-Inspired Muti Italian Kitchen with Granite Countertops, Wolf- gas stove, oven & microwave, mile dish washer. Kitchen has a Seamless Connection to The Breakfast and Family Areas. The home Impresses with 12-Ft Ceilings on main floor & first floor, the basement has 9 foot ceiling & 20 feet ceiling in hallway. A sumptuous master Ensuites, with luxurious spa- inspired ensuite, oversize deep soaker tub & separate glass shower Enclosure. A Custom Walk-In Closets. Upstairs, a Second Primary Suite and Three Additional Bedrooms with attached washrooms, the owners left the fifth bedroom as a lounge/sitting area. The spectacular backyard oasis redefines outdoor luxury. The finished basement is designed for entertainment and functionality. The basement has a separate entrance for an in-law suite or rental income. Additional unfinished basement space for an extra bedroom and kitchen. The owners were previously approved for 2 rental units. The garage has been recently update with new flooring and finishes. Ideally Located Near Schools, Parks, Ponds, Lionhead Golf Club, Shopping. This Is Luxury Living at Its Finest. You will fall in love with this home and call it your own! (id:61852)
Royal LePage Signature Realty
144 Clansman Trail
Mississauga, Ontario
Main and second floor with full garage use. Stylish, Updated Detached Ideal For Young Professionals & Growing Families With Designer Touches Throughout. Lovingly Maintained And Updates; Master bedroom with 4 pc ensuite. New Windows, recently Updated Kitchen & Baths. Second floor Laundry. Interlocking Walkway, Stunning Treed Backyard Oasis, Workshop/Shed W/Electricity, Bbq Pergola, Bar Seating, Cedar Gates, Decorative Privacy Panels, Stone Patio, Mature Trees, Perennials. Entertainers Delight With Shade & Great Privacy. Large driveway can park 3 cars(one for basement tenant use). Prime Location: Minutes to Hwys, Square One Mall, Bus Terminal, Coming LRT Line, Community Center, Plazas, Schools, Hospital, and GO Station. Aaa Tenant with income proof and Credit Report. One family only, no shared rental. No Smoking no pet allowed Due to Allergy. Utility not included, shared with the tenant in the basement. 70% for upper levels, and 30% for basement. About you:- A clean quite family.- No smoking, no pets.- Able to provide proof of income that can be verified in Canada (Employment letter, paystub etc.), full credit report, and references- Credit check will be conducted. (id:61852)
Real One Realty Inc.
5535 Cedar Springs Road
Burlington, Ontario
Experience luxury living in this stunning 5-bedroom estate offering over 6,000 Sq ft of elegance and comfort! This beautifully designed home features a show-stopping chefs kitchen complete with quartz countertops, a spacious island, built-in refrigeration drawers, pot filler, and premium finishes throughout. Generously sized bedrooms boasts custom walk-in closets, while spa-inspired bathrooms offer heated floors for year-round comfort. Endless upgrades include sleek wall paneling, modern pot lighting, and striking exterior glass railings that elevate the homes sophisticated style. Nestled on a picturesque property with a tranquil creek and pond at the front, this home offers breathtaking views and serene surroundings. A rare opportunity. Come fall in love with this exceptional property today! (id:61852)
Century 21 Regal Realty Inc.
3402 - 510 Curran Place
Mississauga, Ontario
Welcome to this beautifully furnished 2 + 1 bedroom, 2 washroom condo in the heart of Mississauga City Centre! Spacious, bright, and elegantly designed with modern finishes throughout. Enjoy a functional open-concept layout, floor-to-ceiling windows, and a large balcony with stunning city views. The den offers perfect space for a home office or guest area. Steps to Square One Mall, Sheridan College, Living Arts Centre, Go Station, and public transit. Building Amenities include 24-hr concierge, pool, gym, party room, and visitor parking. FULLY FURNISHED - move in and enjoy urban living at its finest! (id:61852)
RE/MAX Real Estate Centre Inc.
2203 - 395 Square One Drive
Mississauga, Ontario
Assignment Sale. Rare Opportunity to Own a Brand New 2-Bedroom, 2-Bathroom Corner Suite in the Heart of Mississauga City Centre (@ Approx. $705/Sq Ft!!). This Bright 800 Sq. Ft. Unit Offers Unobstructed Views and a Functional Layout. Located Just Steps from Square One, Sheridan College (Hazel McCallion Campus), University of Toronto Mississauga, Celebration Square, Kariya Park, Living Arts Centre, and More. Transit-Friendly with MiWay Bus Access, Planned Hurontario LRT, and Close Proximity to GO Transit and Highways 403, 401, and QEW. A Great Investment Opportunity For Students Rental Sharing (2 Beds, 2 Full Baths). (id:61852)
Exp Realty
2203 - 395 Square One Drive
Mississauga, Ontario
Assignment Sale Rare Opportunity to Own a Brand New 2-Bedroom, 2-Bathroom Corner Suite in the Heart of Mississauga City Centre. This Bright 800 Sq. Ft. Unit Offers Unobstructed Views and a Functional Layout. Located Just Steps from Square One, Sheridan College (Hazel McCallion Campus), University of Toronto Mississauga, Celebration Square, Kariya Park, Living Arts Centre, and More. Transit-Friendly with MiWay Bus Access, Planned Hurontario LRT, and Close Proximity to GO Transit and Highways 403, 401, and QEW. Occupancy November 2025. (id:61852)
Exp Realty
