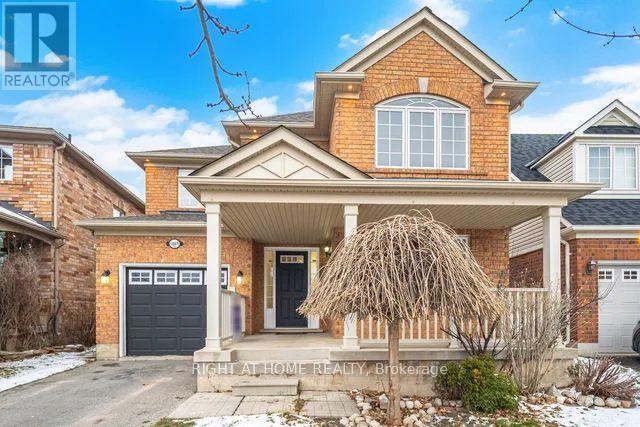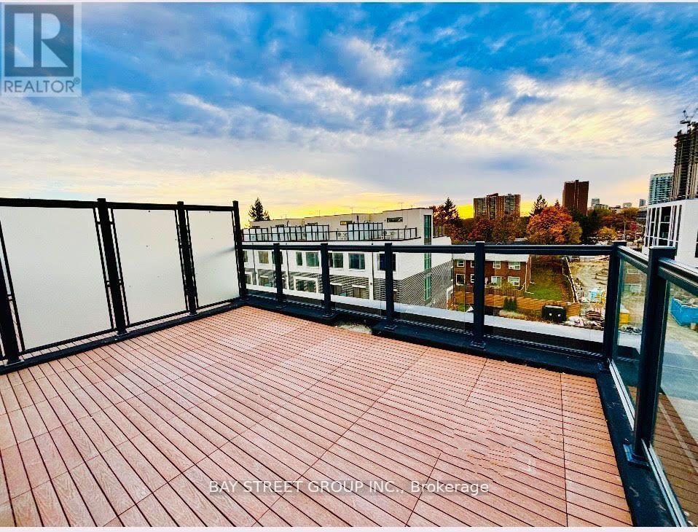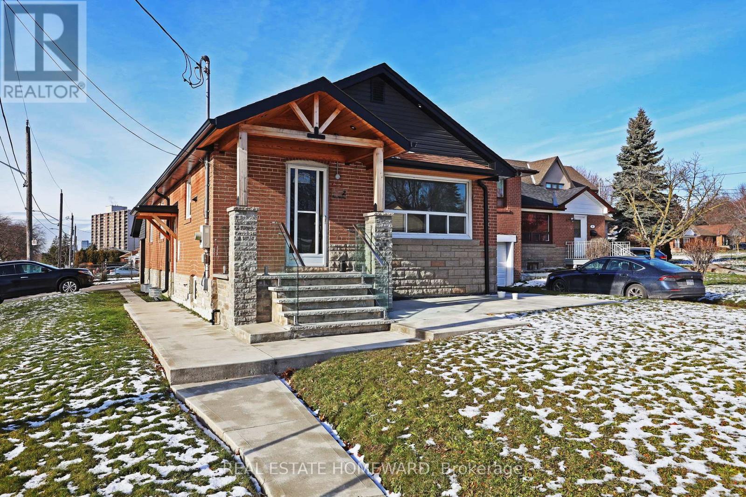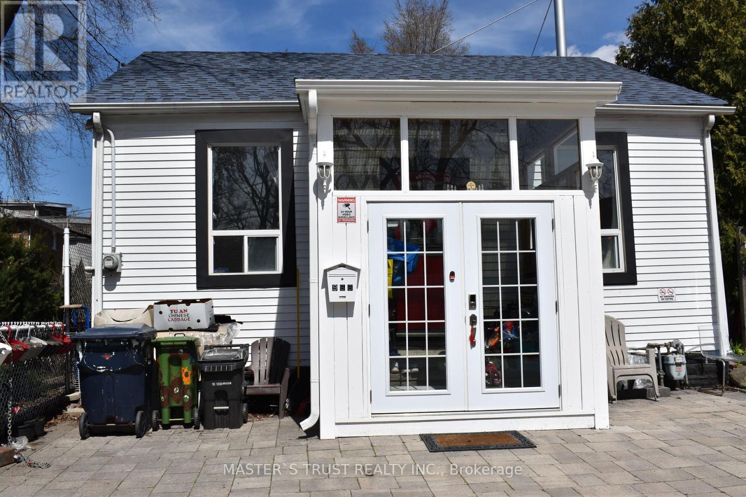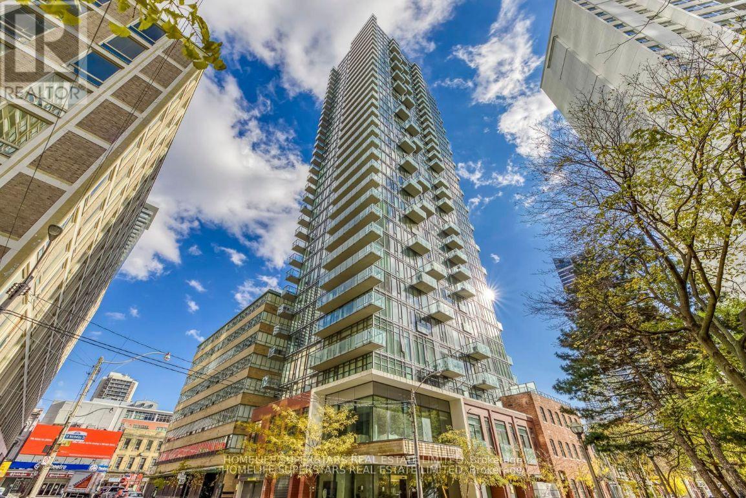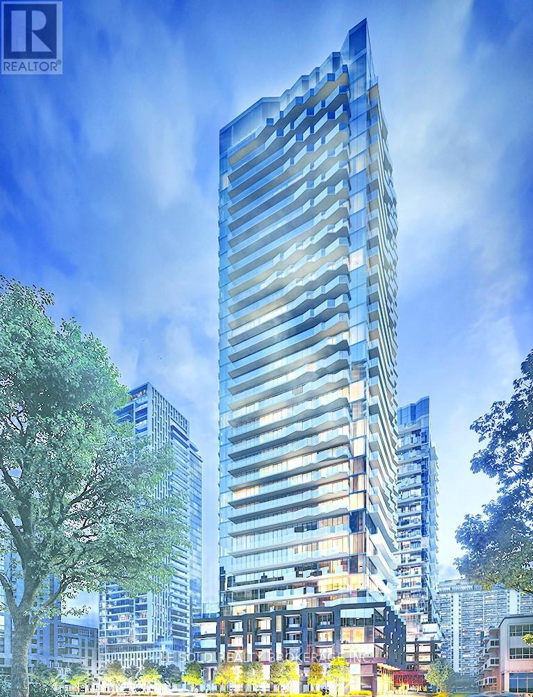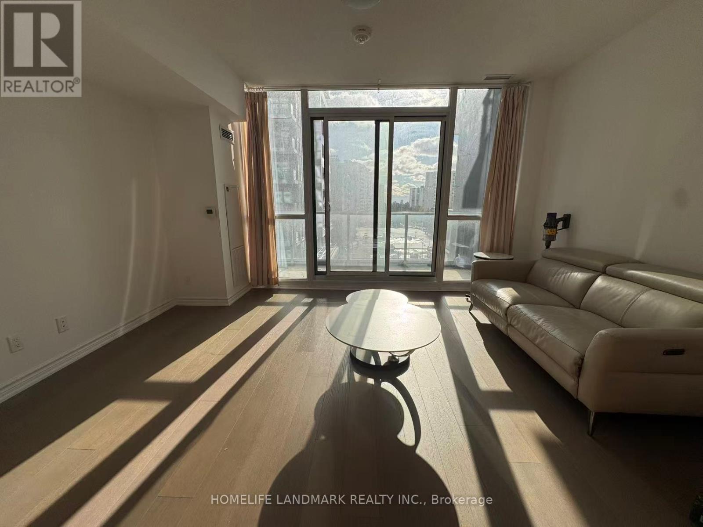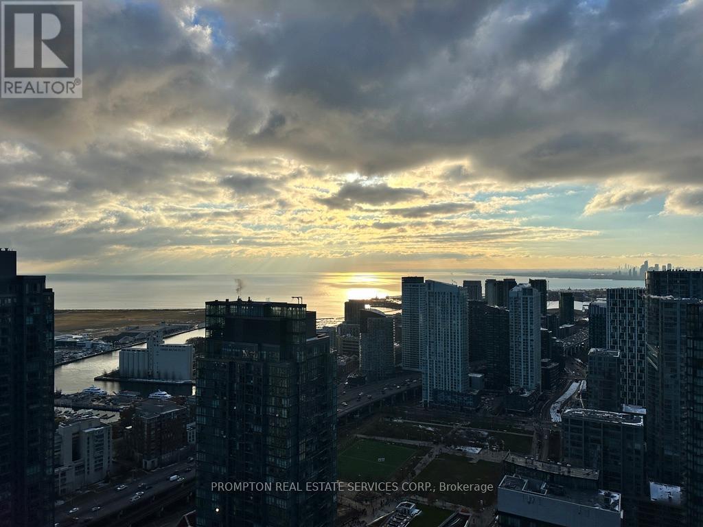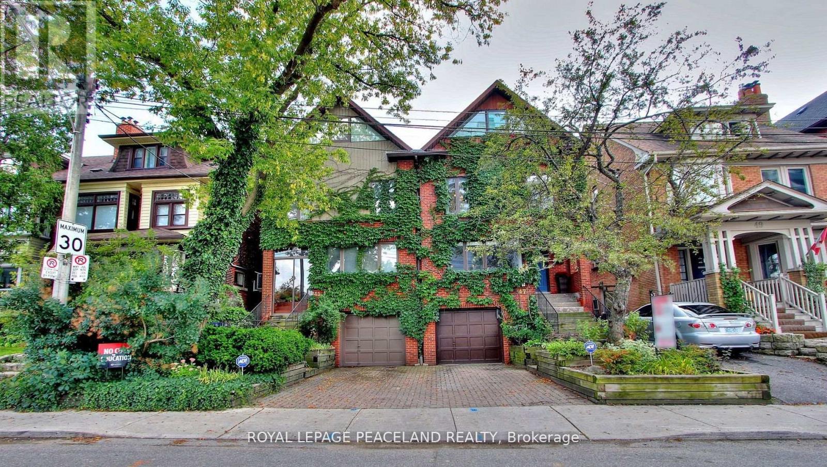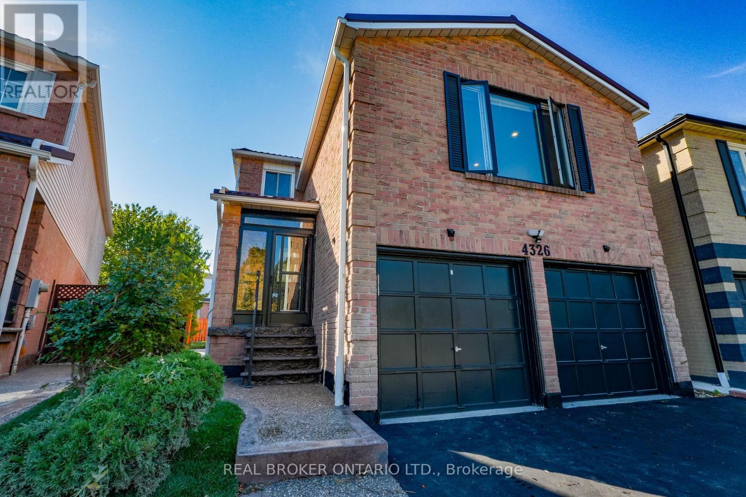1089 Hepburn Road
Milton, Ontario
amazing location, spacious house, rare 4 bedrooms detached, prime location, close to everything, fully renovated top to bottom, excelent for large family, in-Law suit in the basement with separate entrance potential additional income "seller do not guarantee the retrofit status of the basement", Brand new AC under 10 years warranty, New Furnace under warrantee, brand new appliances, just renovated white modern kitchen with top quality Quartz countertop and back splash, brand new lighting fixtures, freshly painted, fronting on green area, walking distance to shopping center and activities and public transportation, quite street, very family oriented neighborhood, close to schools and community centers, one of the best locations in Milton, great value for first home buyers or upgrade for large house, spacious rooms with spectacular layout and floor plan, buyer and buyer agent to verify all measurements and description. (id:61852)
Right At Home Realty
308 - 3427 Sheppard Avenue E
Toronto, Ontario
Fully furnished (optional) and ideal for newcomers or international students, this new 2-bed, 2-bath townhouse offers 1,073 sq ft of bright, open interior space with 9 ft ceilings on the main floor, durable laminate flooring, and a modern kitchen with stainless steel appliances. The living and dining area opens onto a cozy balcony, and the impressive 310 sq ft rooftop terrace is perfect for relaxing or entertaining. Conveniently located just steps from TTC, this home is near major highways (401, 404, DVP), Seneca College, Fairview Mall, Don Mills subway station, parks, dining, and excellent transit options. Dont miss the chance to make this move-in-ready townhouse your new home! (id:61852)
Bay Street Group Inc.
Main - 2 Harris Park Drive
Toronto, Ontario
**Weekly lawn care and Snow removal service included!** Welcome to this freshly painted main-floor unit of a detached bungalow in the heart of Clairlea-Birchmount, sitting on a wide 40-foot wide corner lot right across from Clairlea Public School and Edge Park. This bright, comfortable space features three bedrooms, a 4-piece bath, and a beautifully renovated kitchen with brand new stainless steel appliances including a fridge, range, range hood, microwave, and dishwasher. The layout is simple and functional, offering easy everyday living with plenty of natural light. You'll also have two parking spots-one in the private drive and another in the garage. Exclusive use of washer and dryer in the basement (separate from basement apartment) It's a convenient location with TTC at your doorstep, quick access to the future LRT and nearby subway stations, and close to schools, parks, shopping, and all the essentials. Perfect for anyone looking for a well-kept, move-in-ready home in a great neighbourhood. (id:61852)
Real Estate Homeward
966 Dundas Street E
Toronto, Ontario
This Is The Perfect Family Home You've Been Looking For! Unique House Next To A Park On Dundas St. Features Large Living Room And Modern Kitchen, 2 Bedrooms And Full Washroom On Main Floor, Plus A Third Bedroom And A Second Living Room And Washroom In The Finished Basement. (id:61852)
Master's Trust Realty Inc.
135 Courvier Crescent
Clarington, Ontario
Welcome to this stunning, never-lived-in luxury home featuring over $300,000 in builder upgrades, situated on a massive pie-shaped lot - perfect for a swimming pool! Offering more than 3,800 sq. ft. of finished living space, this home is ready for its first occupant and comes with full Tarion Warranty coverage.Step inside and experience modern elegance with an open-concept layout, oak hardwood flooring, and soaring 9' smooth ceilings adorned with pot lights and crown moulding throughout the main level.The custom chef's kitchen showcases a quartz waterfall island with an extended breakfast bar, upgraded cabinetry, and KitchenAid stainless steel appliances - ideal for entertaining and family gatherings.Enjoy the exquisite family room featuring coffered ceilings and a gas fireplace, creating a perfect space to relax in comfort and style.Ascend the solid oak staircase to the second floor, where you'll find the primary bedroom retreat complete with a 5-piece ensuite boasting a double vanity, custom glass shower, and soaker tub. Each bedroom has access to its own ensuite bathroom, and the upper level also includes a convenient laundry room and an additional loft area ideal for a home office. Oak hardwood flooring continues throughout the second level.The basement has been professionally finished by the builder, featuring a 3-piece bathroom, offering additional living or recreational space.Enjoy direct access to the double car garage through a mudroom with ceramic flooring and custom built-ins for added convenience.Located on a quiet crescent in one of Bowmanville's most prestigious neighbourhoods, close to parks, schools, transit, and all major amenities, with easy access to Highways 401 & 407. (id:61852)
Right At Home Realty
1501 - 75 St Nicholas Street
Toronto, Ontario
Bachelor Unit. Convenient Location Close To Yonge And Bloor. Walking Distance To The University Of Toronto And Ryerson. (id:61852)
Homelife Superstars Real Estate Limited
2507s - 110 Broadway Avenue
Toronto, Ontario
Brand new Untitled Condo studio suite, never lived in. Located at Yonge St & Eglinton Ave E. 302 sqft + 60 sqft Balcony. Functional open concept layout. Modern Kitchen with built-in appliances. In-suite laundry. 4 pcs Bathroom. Floor-to-ceiling window, enjoy natural light and city views. Easy access to TTC bus routes, the Yonge-University subway line, and commuting into downtown Toronto in under 20 minutes. Yonge & Eglinton neighbourhood is bustling with plenty of lifestyle amenities for the residents, including dining, shopping, and entertainment options. 10 mins walk to Yonge Eglinton Center. Easily connect to Highway 401, 404, and the Gardiner Expressway. Condo Amenities include: 24/7 Security and Concierge Services, Indoor & Outdoor Pool, Spa, Basketball Court, Rec Room, Screening Room, Kid's Playroom, Fitness Centre, Social Lounge, Rooftop Dining with BBQ and Pizza Ovens, and more. Occupancy Date: Feb 3, 2026. (id:61852)
Le Sold Realty Brokerage Inc.
512 - 38 Forest Manor Road
Toronto, Ontario
FULLY FURNISHED 2nd bedroom+Own Bathroom For Lease. Other tenant is Female, Looking for someone who fits the quiet, respectful envionment. Large Bedroom Suite +Private Washroom in a Primary 2 Bedroom Suite, One Of The Largest Two Bedroom Suite In The Building, Over 800sqft Of Gorgeous Living Spaces, Spectacular South-Facing Park Views, Features with Modern Stylish Kitchen, Sleek Stainless Steel Appliances, Large Balcony With Great And Unobstructed View, Well Maintained Luxury Condo, Minutes to Highway401/404/DVP, Steps to Don Mills Station Subway, YMCA, Fairview Mall, Community Center. 24hr Concierge, Indoor Swimming Pool, Gym, Meeting Room, Plenty Vistor Parking, Plus A Grocery Store Conveniently Located Underground Parking Level, Perfect For Student, Young Professionals (id:61852)
Homelife Landmark Realty Inc.
5102 - 3 Concord Cityplace Way
Toronto, Ontario
Spectacular Brand New Landmark Condos in Toronto's Waterfront Communities! Welcome to Concord Canada House, a place you will be proud to call home. Conveniently located next city's iconic attractions including Rogers Centre, CN Tower, Ripleys Aquarium, and Railway Museum at Roundhouse Park. Only a few minutes walk to the lake, parks, trendy restaurants, public transit and financial district. Everything you need is just steps away. This suite features a sunfilled west facing unit with gorgeous city and lake views. Premium built-in Miele appliances. Huge open balcony finished with a ceiling light and heater perfect for year-round enjoyment. You can enjoy world-class amenities including an indoor pool, fitness centre, sauna, theatre in the nearly future! (id:61852)
Prompton Real Estate Services Corp.
47 Melgund Road
Toronto, Ontario
Fabulous, Bright, Exquisitely Renovated, Spacious 4 Bdrm Semi In Prestigious Casa Loma ! This Sun Filled Open Concept Home Is In Spotless Move In Condition. Steps Away From St Clair W Subway,Trendy Shops, Caf?s, Parks, Ravines, Top Rated Public & Private Schools.Main Floor Is An Entertainer's Delight W Gourmet Chef's Kitchen, Music Rm, Lvg Rm W Fireplace, Dng Rm W B/I Bookcase, W/O To Large Deck.Top Flr Fmly Rm W Skylights, Bsmt Rec Walk/O To Yard.A Real Gem! (id:61852)
Royal LePage Peaceland Realty
4326 Waterford Crescent
Mississauga, Ontario
Gorgeous 4+1 Above Ground Bedrooms + 2 Bed Basement Apartment Home In The Highly Sought-After Heartland Mississauga Community! This Stunning Property Has Been Completely Renovated From Top To Bottom, Showcasing Luxury Finishes And Thoughtful Design Across All Three Levels. The Main Floor Features A Spacious Living And Dining Room With Beautiful Lighting Fixtures and Pot Lights, A Bright And Modern Eat-In Kitchen With Quartz Counters, New Stainless Steel Appliances, And Ample Storage, As Well As A Cozy Family Room With A Fireplace - Perfect For Relaxing Or Entertaining Guests. A Convenient Main Floor Bedroom/Office/Den Offers Flexibility For Work Or Multi-Generational Living. Upstairs Boasts Four Generously Sized Bedrooms, Including A Primary Suite With A Walk-In Closet And A Spa-Inspired Ensuite. Enjoy Engineered Hardwood Floors On The Main And Second Levels, Fresh Paint, Elegant Tiling, And Stylish Fixtures Throughout. The Fully Finished Basement Features A 2-Bedroom Apartment With A Separate Entrance - Ideal For Rental Income, In-Laws, Or Guests. This Home Sits on a Pie-Shaped Lot Offer Large Backyard Over 55ft Wide. Outside, You'll Find A Beautifully Landscaped Yard, Brand New Driveway, And New Concrete Walkway Enhancing The Home's Curb Appeal. A True Move-In Ready Gem That Combines Comfort, Style, And Functionality With An Income-Generating Opportunity! Vacant and Move-In Ready. Offers Anytime, Flexible Closing. (id:61852)
Real Broker Ontario Ltd.
16 - 205 West Oak Trail
Kitchener, Ontario
Welcome To 16-205 West Oak Trail, A Modern And Sleek 2 Bedroom, 2 Bathroom Unit With Two Parking Spaces - A Very Rare Opportunity, Two Spaces In This Complex Are Hard To Come By!! Boasting A Spacious, Open Concept Floorplan That Offers The Perfect Blend Of Comfort And Functionality. Enjoy Contemporary Finishes Throughout, Hard Surface Flooring, A Walkout Covered Deck And Large Windows Allowing For Plenty Of Natural Sunlight To Fill The Main Living Space. The Stylish Kitchen Offers Stainless Steel Appliances, Granite Countertops And A Breakfast Bar. A Large Bedroom With Double Door Closet And Covered Balcony Is Situated Down The Hall, Adding For Extra Privacy. Additional Features Include In-Suite Laundry, Two Parking Spaces, Affordable Condo Fees And The Unit Is Still Covered Under Tarion Warranty. A Wonderful Opportunity For A First-Time Home Buyer, Investor Or Downsizer. (id:61852)
Save Max Real Estate Inc.
