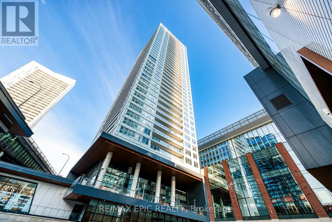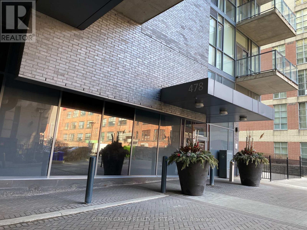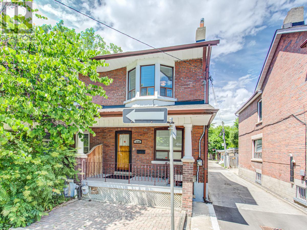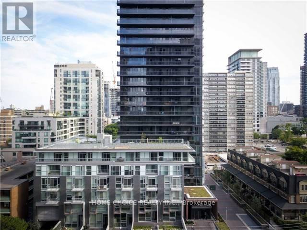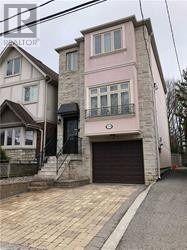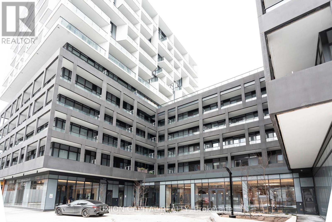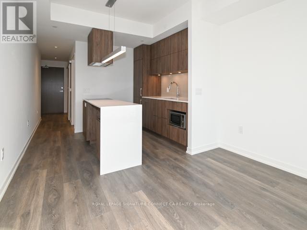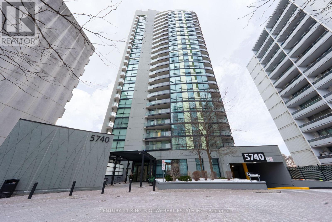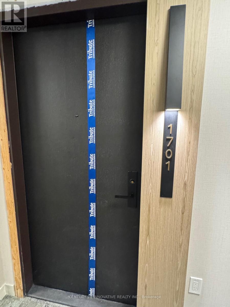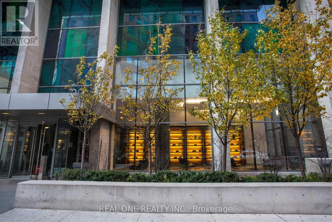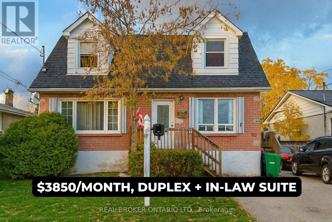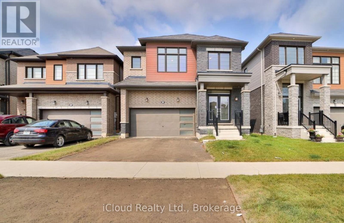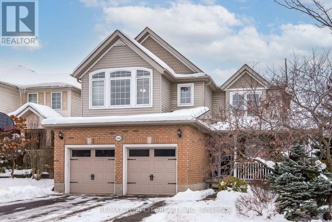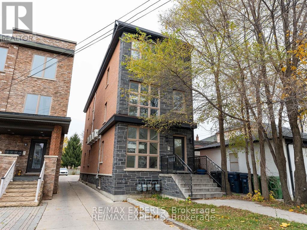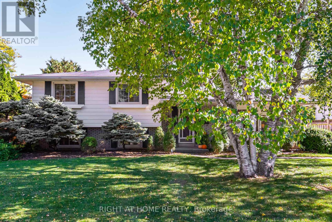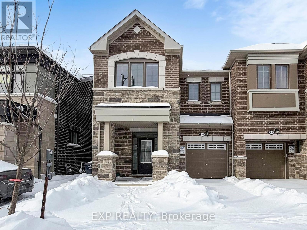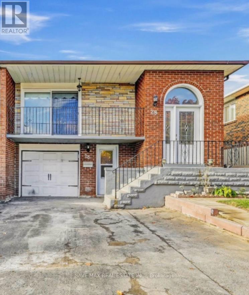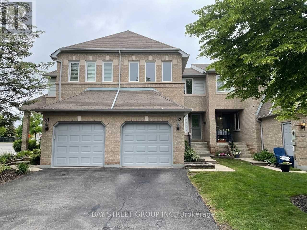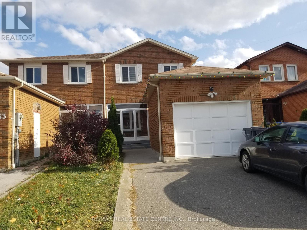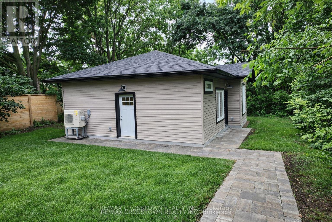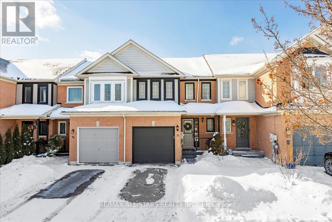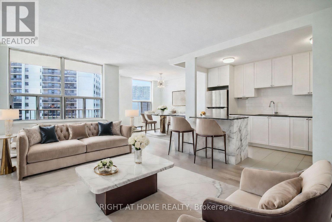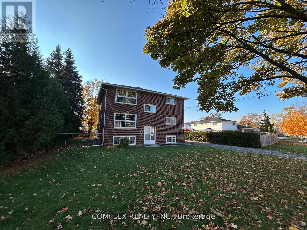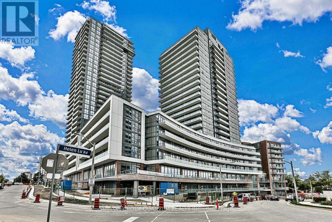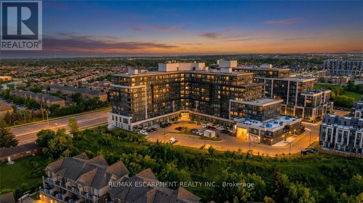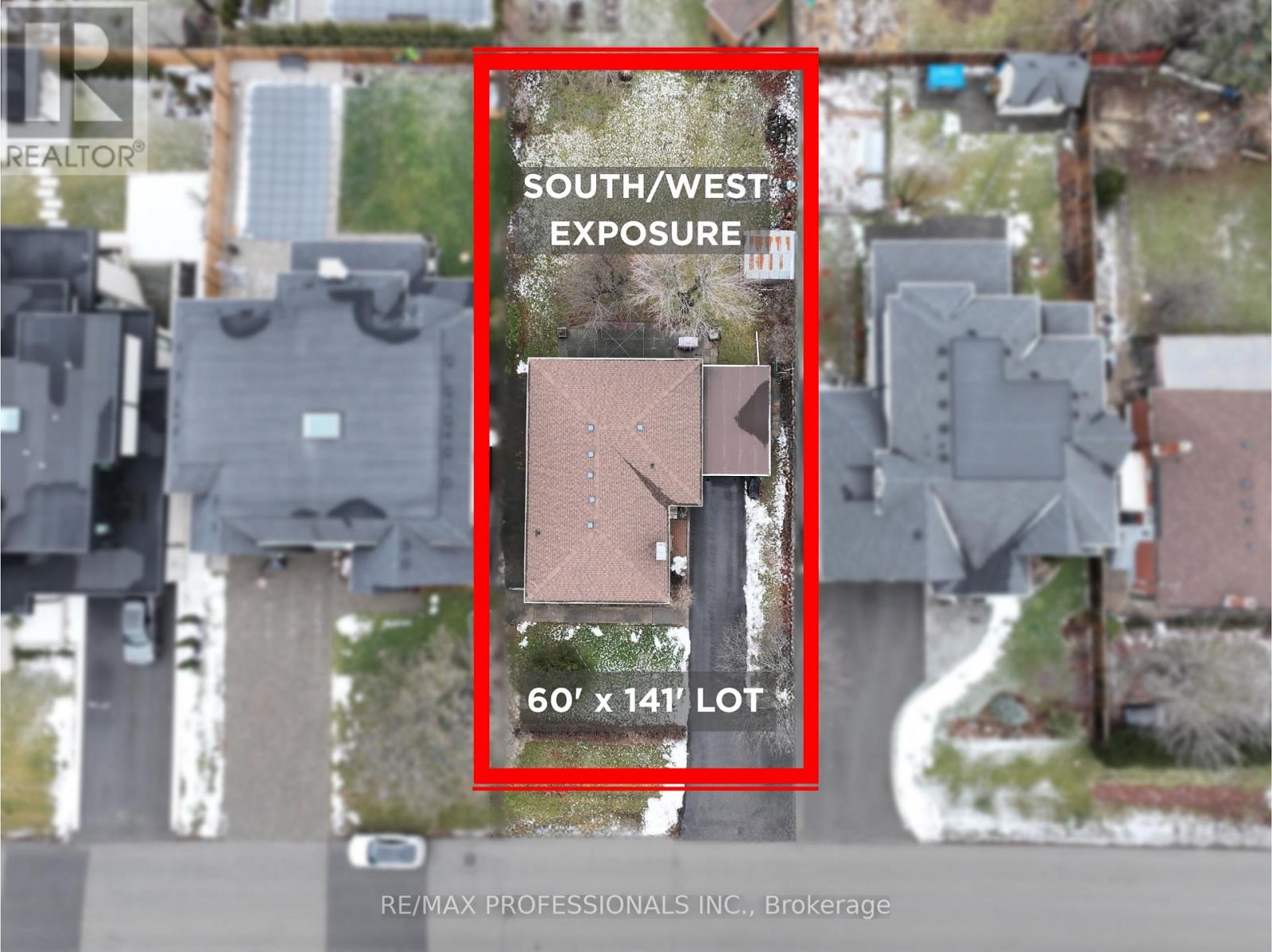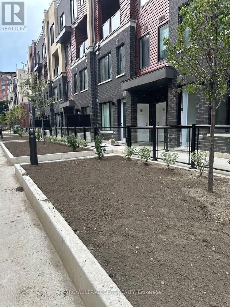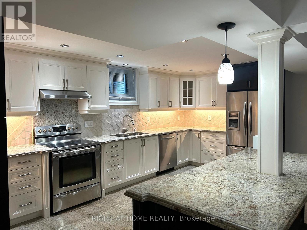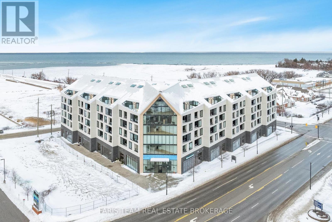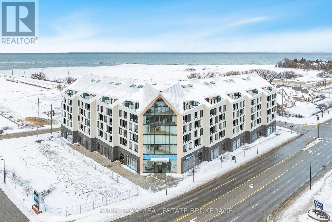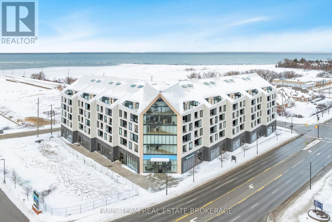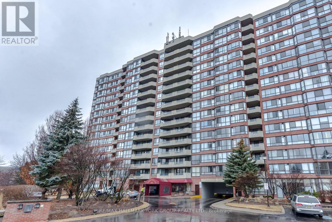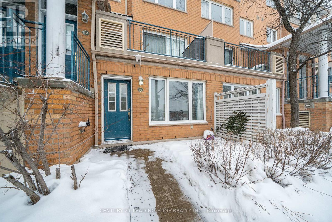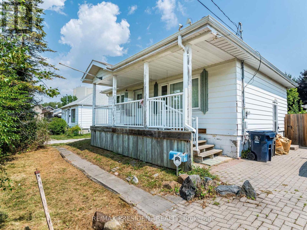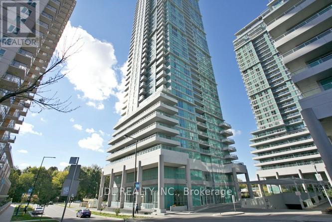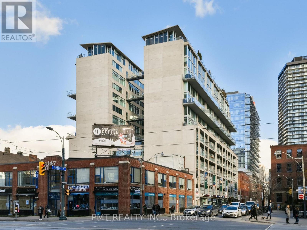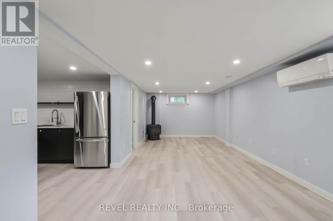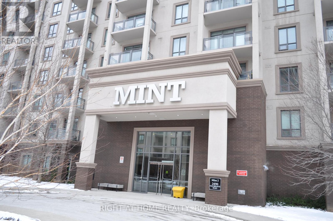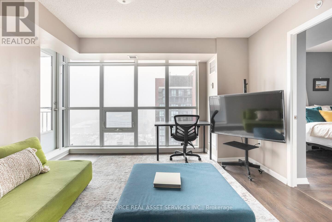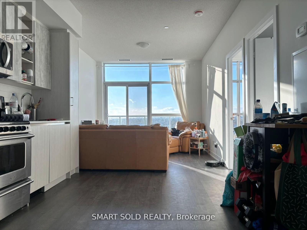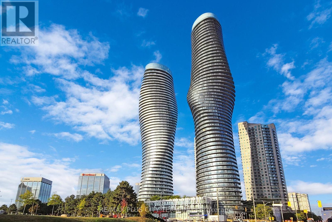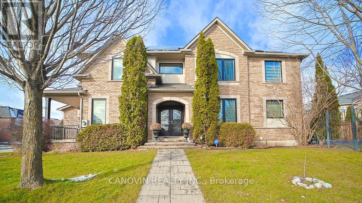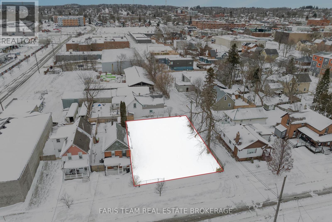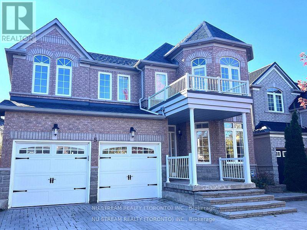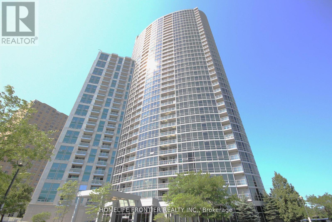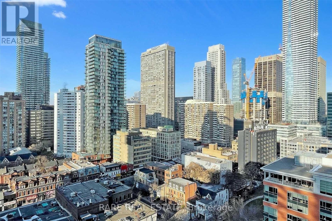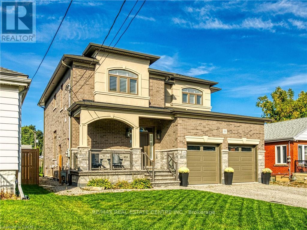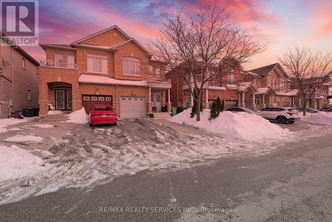810 - 17 Bathurst Street
Toronto, Ontario
Welcome to Lakeshore Condo, a stylish and modern residence ideally located in one of Toronto's most sought-after waterfront communities. This bright suite offers the perfect balance of comfort, convenience, and lifestyle, featuring a thoughtfully designed layout, abundant natural light, and effortless access to the lakefront, scenic trails, and nearby city amenities. Whether you're a professional, couple, or simply seeking a vibrant urban lifestyle, this condo delivers an exceptional living experience with its prime location, functional design, and contemporary finishes (id:61852)
RE/MAX Epic Realty
420 - 478 King Street W
Toronto, Ontario
Renovated One Bedroom Suite In The Heart Of King West & The Fashion District At King/Spadina In The Boutique Victory Lofts Offers A Perfect Combination Of Quaint & Luxurious Living Space. Large Balcony Overlooks Peaceful Courtyard. Upgrades Throughout. Engineered Hardwood Floors, Modern Kitchen. Custom Blinds. Desireable Niagara Floor Plan. Steps To King Street & Queen West Shops, Restaurants, Cafes & Galleries, Financial & Entertainment Districts, Ttc At Doorstep. Photos From Prior to Tenancy, Some Photos Are Vitually Staged. (id:61852)
Sutton Group Realty Systems Inc.
A - 108 Follis Avenue
Toronto, Ontario
Welcome to this beautifully updated 1 bedroom, 1 bathroom apartment tucked away on a quiet residential street just steps from Christie Pits. Thoughtfully renovated and immaculately maintained, this bright unit features high ceilings, hardwood flooring throughout, and a spacious eat-in kitchen with exceptional storage - perfect for those who actually cook. Enjoy the ease of all-inclusive living, with Wi-Fi included, shared laundry on site, and ample storage throughout the unit. Large windows flood the space with natural light, creating a warm and inviting atmosphere you'll love coming home to. Just minutes from Christie Pits Park, local cafés, shops, and the TTC, this location offers the ideal balance of quiet living and city convenience. (id:61852)
Keller Williams Referred Urban Realty
1403 - 101 Erskine Avenue
Toronto, Ontario
Bright & Spacious 1 Bedroom + Den , 2 washrooms, Approx. 700Sqft. Laminate Throughout. Designer Kitchen Cabinetry W/ Built-In Appliances. Conveniently Located At Midtown Yonge st/ Eglinton Area. Minutes From The Subway. Enjoy The Vibrancy Of Yonge Street W/ Prestigious Shops & Superb Dining! One Parking Included. Amenities Including: 24Hr Concierge, Roof Garden On 6th Floor W/ Infinity Pool & Lounges. Gym, Billiards, Party Room, Yoga Studio, Theatre & More (id:61852)
Home Choice Realty Inc.
330 Elm Road
Toronto, Ontario
Elegant 3 Bedroom Custom Built Home, In The Most Sought After Neighborhood In The City, Desirable Location 1 Block East Of Avenue Rd In John Wanless Public School District, Built In Garage And 2 Car Driveway, Beautiful Gourmet Kitchen With Center Island Open To Family Room With W/O Deck, Spacious Living Room And Dining Room Fabulous For Entertaining, Gorgeous Architectural And Coffered Ceilings, Finished Lower Level With Rec Room , Fireplace & Walk Up To Yard (id:61852)
Harvey Kalles Real Estate Ltd.
507 - 9 Tecumseth Street
Toronto, Ontario
Welcome to the WEST Condo by Aspen Ridge, a stunning unit that perfectly blends style and comfort. You'll be impressed by the open-concept kitchen and living area, designed to maximize natural light and create a spacious, inviting atmosphere. This unit offers two bedrooms and one full bathroom, all finished with sleek luxury vinyl flooring for a modern touch. Step outside onto the wrap-around balcony to enjoy beautiful views and a seamless indoor-outdoor living experience. With transit, parks, and shopping just moments away, convenience is at your doorstep. The lease also includes one parking spot and one locker, making this condo the ideal combination of contemporary design and everyday practicality. (id:61852)
Union Capital Realty
1609 - 15 Lower Jarvis Street
Toronto, Ontario
Gorgeous Studio Suite Available In The Lighthouse Towers - Stunning Views Of The City & Lake From The Balcony, Beautiful Finishes Throughout, Large Foyer Closet With Stacked Washer & Dryer & Tons Of Natural Light From The Large Balcony/Windows. The Residents Of This Luxurious High Rise Will Enjoy Some Of The Best Amenities Around. Across From Loblaws, Liquor Store/Sugar Beach & Minutes From St Lawrence Market/Distillery District. (id:61852)
Royal LePage Signature Connect.ca Realty
202 - 5740 Yonge Street
Toronto, Ontario
Welcome To " The Palm". Located in The Most Popular And convenient Yonge and Finch Area. The Corner Unit Is Over 750 Square Feet With A Functional Split Bedroom Layout. Floor To Floor-to-ceiling windows Create Lots Of Natural Light. Vinyl Flooring, Modern Ceiling Light Fixtures. Two Bedroom, Two Bathroom. Walking Distance To Finch Station, Viva, TTC And Go Transit. Amenities Include Gym, Party Room, Indoor Pool, Sauna And Visitor Parking. 24 Hours Concierge. (id:61852)
Century 21 King's Quay Real Estate Inc.
1701 - 20 Soudan Avenue
Toronto, Ontario
Y&S Condos by Tribute Communities brings modern midtown living to one of Toronto's most desirable Mount Pleasant West communities at Yonge & Soudan. This brand-new studio suite offers a sleek, efficient layout with modern finishes perfect for sophisticated city living. The open concept living and dining area features north facing windows and a Juliette balcony that brings in fresh air and natural light. The gourmet kitchen is equipped with integrated appliances, quartz countertop and sleek cabinetry. Steps from the Eglinton Station, the future crosstown LT, some of the city's best restaurants, cafes, and shopping. Convenient two-way subway access provides unmatched connectivity. Experience modern urban living with premium building amenities, including a 24-hour concierge, co-working lounges, fitness centre, yoga studio, guest suite and a terrace with lounge and dining zones and BBQs. Daily convenience is ensured with premium grocers like Farm Boy and Loblaws just steps away. Ideal for professionals seeking comfort, luxury, and unbeatable convenience in one of Toronto's most vibrant neighborhoods. Future crosstown LRT. (id:61852)
Century 21 Innovative Realty Inc.
3606 - 38 Grenville Avenue
Toronto, Ontario
Location, Location, Location! Furnished Open Concept 2 Br + Den Corner Unit With 9Ft Ceilings. Breathtaking Unobstructed South East Views Of The City And Lake. Wall-To-Wall Floor To Ceiling Windows, Hardwood Flooring in Living/Dining, Convenience At Door, Steps To Ttc, University, Hospitals, Restaurants. Amazing Amenities Including Concierge, Exercise Room, Indoor Pool And Visitor Parking. (id:61852)
Real One Realty Inc.
710 Cameron Street
Peterborough, Ontario
Welcome to 710 Cameron Street a rare cash-flowing opportunity in Peterborough's sought-after South End! This legal non-conforming duplex with in-law suite generates $3,850/month plus utilities, offering strong rental income, stable tenants, and a turnkey setup. Ideal for investors or first-time buyers looking to live in one unit while the other two cover the mortgage. Located on a flat 50' x 130' fenced lot, this carpet-free 1.75-storey brick home sits in a quiet, family-friendly neighborhood close to schools, parks, shopping, transit, and minutes from the highway and downtown. The home features three self-contained units: the main floor + basement (2 bed, 1 bath) rents for $1,750/month, the upper unit (2 bed, 1 bath) for $1,100/month, and the back in-law suite (studio/bachelor) for $1,000/month. All tenants are on month-to-month leases, pay rent on time or early, and cover their own utilities. Recent updates include new furnace (2025), an upper and basement window (2025), fresh paint and smooth ceilings in the lower unit (2025), a fully renovated kitchen and bathroom in the upper unit (2025), and an updated lower bathroom (2024). Whether you're looking for strong cash flow or a smart house-hack opportunity, this is one of Peterborough's most attractive income properties. Book your showing today. Tenants are fully satisfied with the property, require no additional upgrades, and are happy to stay. (id:61852)
Real Broker Ontario Ltd.
395 Barker Parkway
Thorold, Ontario
Executive Residence Showcasing 9' Ceilings on the Main Level, Highlighting Elegant and Timeless Finishes Throughout. This Luxurious Layout Comprises 4 Bedrooms, each with access to a Bathroom. The Primary Bedroom boasts a 5pc Ensuite and His and Hers Walk-In Closets. The Upper Level also includes a Laundry Room and a Media Loft, easily adaptable as a 5th Bedroom. On the Main Level, you'll find a Spacious Eat-In Kitchen with Ceramic Flooring, complemented by a Great Room and Dining Room adorned with Hardwood Flooring, A double-car garage and a 2-car driveway provide ample parking, and the large unfinished basement offers endless possibilities for storage or future customization. this home offers easy access to shopping centre, Niagara College, Brock University, and top-rated schools, making it perfect for families and professionals alike. Plus, this home is backed by Tarion Warranty, giving you peace of mind with quality assurance and protection. (id:61852)
Icloud Realty Ltd.
148 Winding Wood Crescent
Kitchener, Ontario
Welcome to 148 Winding Wood Crescent, nestled in the highly sought-after Doon Area of Kitchener. This beautifully maintained home offers a bright, open-concept main floor highlighted by a recently updated eat-in kitchen featuring quartz countertops, a breakfast bar, and a sun-filled reading nook-perfect for morning coffee or quiet moments. The spacious living room boasts hardwood flooring, a cozy fireplace, and an impressive 16-foot ceiling that fills the space with natural light. The home features 3 generous bedrooms and 3 bathrooms, including a brand-new 3-piece bathroom in the basement, while the two additional bathrooms on the main and second floors have been recently renovated. The fully finished recreation room with a gas fireplace provides an ideal space for relaxing or hosting guests. Exceptional curb appeal is showcased by gorgeous landscaping, a charming wrap-around corner porch, newer roof, and newer garage doors. The backyard is designed for enjoyment with a party-sized deck and gazebo, fenced yard, gas line for your BBQ, and a convenient storage shed. Pride of ownership is evident throughout. This is a home that truly impresses inside and out. Schedule your private showing today. (id:61852)
RE/MAX Twin City Realty Inc.
Basement - 2 Hyde Avenue
Toronto, Ontario
Welcome to 2 Hyde Lower Level 1 bedroom, 1 bathroom unit featuring modern finishes throughout. Fully upgraded with new flooring, renovated kitchen, stainless steel appliances, custom tile work, ensuite washer and dryer, and one dedicated parking space included in the rent. Steps to public transit-ideal for commuters. Located in a great community, this unit is truly a tenant's dream. (id:61852)
RE/MAX Experts
5188 Cherryhill Crescent
Burlington, Ontario
WOW WOW WOW Gorgeous Detached 4 Level Sidesplit Home in Sought after Elizabeth Gardens Neighbourhood In South Burlington. Renovated in 2023 Thru-out with High End Designer Finishes. Open Concept Top To Bottom and I Mean Top To Bottom Main Floor Ceiling Raised to 13 feet and Vaulted,Designer Kitchen with 9'8" by 3'4" Centre Island for Entertaining with Upgraded Appliances. Engineered Hardwood Floors Thur-out. Three Spacious Bedrooms on Upper Level with The Main 5 pc Bath to Dead For. Large Open Family Room Plus 4th Bedroom on Lower level Which has a Separate Entrance to the backyard. This is a Must See Home Over 300K spent in Reno's and Upgrades. (id:61852)
Right At Home Realty
86 Keppel Circle
Brampton, Ontario
Stunning Corner Townhouse ideally located near Mississauga Rd & Sandalwood Pkwy. This bright and spacious home features an abundance of large windows, a separate dining area, 4 generously sized bedrooms, and 3 modern washrooms. Enjoy 9-foot ceilings on both the main and second floors, enhancing the open and airy feel throughout. Equipped with brand new appliances, this is a home you won't want to miss. Conveniently located close to top-rated schools, plazas, gas stations, and a wide range of everyday amenities. (id:61852)
Exp Realty
28 Royal Salisbury Way
Brampton, Ontario
Location Location Location!! 2 Bedroom Legal Walk Out Basement, Amazing Opportunity For First Time Home Buyers Looking To Supplement Income Through Rental Potential & Investors Seeking A Property With Strong Cash Flow Prospect To Own 3 Bedroom Semi Detached Raised Bungalow With 2 Bedroom Legal Walk Out Basement With Occupancy Permit In One Of The Demanding Neighborhood Of Madoc In Brampton, This Semi Detached Bungalow Offer Combined Living/Dining Room With W/O To Good Size Balcony To Entertain Gathering, Kitchen With S/S Appliances/Quartz Counter/Backsplash/Centre Island, Primary Bedroom With Good Size Closet & Window & Other 2 Good Size Room With Closet & Windows, Full Bathroom On Main & Laundry, The Legal 2 Basement Offer Living Room Combined With Kitchen & 2 Good Size Bedroom With 3 Pc Bath & Separate Laundry & With Two Separate Basement Entrances (Front And Back) For Added Convenience. This House Has a Huge Backyard to Entertain Big Gathering, Parking Is A Major Advantage With Three Driveway Spaces Plus One Garage Parking. Conveniently Located Near Highway 410, Public Transit, Schools, And Shopping Malls, This Property Sits In A High-Demand Rental Area With Excellent Accessibility, A Turnkey Investment With Immediate Rental Income, Strong Upside, And Long-Term Appreciation Potential. Live In One Unit And Rent The Other Or Add A Solid Asset To Your Portfolio, A Must-See Opportunity-Book Your Showing Today, Buyer Can Get Vacant Possession or Assuming Tenant Is Optional. (id:61852)
Save Max Real Estate Inc.
52 - 2550 Thomas Street
Mississauga, Ontario
Bright And Spacious Three-Bedroom Townhouse Featuring Three Upgraded Washrooms, Located In A Highly Sought-After School District (John Fraser, Gonzaga). This Home Offers An Open-Concept Layout With A Formal Living And Dining Area, An Upgraded Eat-In Kitchen With Quartz Countertops, And A Breakfast Area With Walkout To A Beautiful Backyard. The Cozy Family Room Includes A Fireplace. Conveniently Located Close To Schools, Stores, Community Centre, Church, Transit, Walking Trails, And All Major Highways. (id:61852)
Bay Street Group Inc.
Main - 55 Tulip Drive
Brampton, Ontario
Well-maintained and ideally located 3-bedroom, 2.5-bathroom home available for lease at the Mississauga/Brampton border. Conveniently situated close to Sheridan College, Brampton Transit, grocery stores, schools, and parks. The primary bedroom features a private 3-piece ensuite, while two additional spacious bedrooms share a second3-piece bathroom. The home offers a bright, eat-in kitchen with stainless steel appliances, including a fridge, stove, built-in microwave, and dishwasher. Enjoy an open-concept living and dining area filled with natural light, with a walkout to the backyard-perfect for entertaining or relaxing. A functional layout and desirable location make this home ideal for families or professionals. Rent Is all-Inclusive (id:61852)
RE/MAX Real Estate Centre Inc.
Gdn Ste - 120 Dundonald Street
Barrie, Ontario
Discover a truly rare rental opportunity in the heart of Barrie's vibrant downtown core. This fully above-grade garden suite offers the best of urban living with unmatched privacy - no one above, below, or attached to you. Steps from the waterfront, beaches, walking trails, restaurants, shops, transit, and everything the city has to offer, this home blends convenience with a peaceful, tucked-away feel.Inside, you'll find a thoughtfully designed space featuring two inviting bedrooms, an open-concept living area, and a sleek bright-white modern kitchen. Large windows bring in abundant natural light, creating a warm and airy atmosphere throughout. Enjoy the added convenience of in-suite laundry for complete independence.Outside feels like your own private retreat - a fenced yard surrounded by mature, towering trees, offering a rare sense of calm right in the city. Two parking spaces are included for your comfort and ease. Available January 1st, 2026 - $2300/month + utilities. (id:61852)
RE/MAX Crosstown Realty Inc.
71 Crittenden Drive
Georgina, Ontario
Welcome to this beautiful 3 bedroom townhome on a family friendly crescent just minutes from Lake Simcoe Public School and Hwy 404. Bright open concept living and dining area with pot lights and light laminate flooring throughout the main level. Updated eat in kitchen features white cabinetry, butcher block island, tiled backsplash, custom range hood, pot lights and walk out to a sunny west facing deck. Fully fenced backyard with rear garden. Main floor includes 2 piece bath, entry closet, interior garage access and single car garage. Spacious primary bedroom offers pot lights, window treatments and his & hers closets. Second bedroom with pot lights and closet. Finished basement includes rec room with carpet, laundry room, stained wood staircase, oak railings and ample storage. Updates include furnace (Feb 2024), washer/dryer, fridge, oven & dishwasher (2021). Hot water tank rental. Easy commute. Move in ready. (id:61852)
RE/MAX All-Stars Realty Inc.
1108 - 75 Eastdale Avenue
Toronto, Ontario
Limited-Time Offer: One Month Free Rent! Welcome to 75 Eastdale Avenue, a beautifully maintained and professionally managed building in the heart of Danforth Village, one of East Yorks most desirable neighbourhoods. Just north of Danforth and Main, this vibrant community puts everything at your doorstep grocery stores, shopping, restaurants, parks, and transit, including the Danforth GO Station only a 13-minute walk away. With an 86 Walk Score and 85 Transit Score, this location truly keeps you connected to the city. This bright and spacious open-concept 2-bedroom, 1.5-bath suite offers 900 sqft. of modern living space, perfect for families, couples, roommates, or professionals seeking extra room. Recently renovated, it features a stylish kitchen with quartz countertops, ceramic backsplash, stainless steel appliances dishwasher and over-the-range microwave, and sleek cabinetry with chrome finishes. The open layout flows seamlessly into the living and dining areas, complemented by plank flooring, fresh paint, and updated lighting and hardware throughout. The building offers a safe and welcoming environment with 24-hour video surveillance, keyless fob entry, on-site laundry, visitor parking, and a pet-friendly policy. Residents also enjoy access to excellent amenities, including a fully equipped gym and stylish party room. The convenient Resident Portal makes it easy to pay rent, request maintenance, and stay connected with management anytime, from any device. Heat and water are included; hydro extra. Garage parking is available for $175/month and lockers for $50/month. Portable A/C units are permitted. Students and newcomers are welcome. Don't miss your chance to take advantage of the one month free rent incentive and secure your place in this sought-after East York community. Book your private tour today! Please note: photos have been virtually staged and represent a typical layout in the building. (id:61852)
Right At Home Realty
334 Surrey Drive
Oshawa, Ontario
Clean And Move In Ready 1120 Sq/Ft 2 Bedroom Apartment For Lease In A Well Kept Triplex. Unit Has Open Concept Living/Dining Room With Hardwood Flooring, 2 Entrances And Parking For 2. Tenants Have Access To The Coin-Op Laundry Located On Lower Level. Tenants Responsible For Own Hydro. Excellent Location With School And Shopping Walking Distance Away. Coin Laundry On Site. Looking For Long Term Working Tennant . Electric Heat. This Is The Top Floor of Triplex. (id:61852)
Comflex Realty Inc.
2202 - 38 Forest Manor Road
Toronto, Ontario
Welcome to The Point at Emerald City! This sun filled two-bedroom and two-bathroom corner unit features high ceilings, beautiful engineered laminate flooring, large floor-to-ceiling windows with zebra blinds and spacious living and dining areas. Conveniently located with public transportation and grocery within walking distance. This property features state-of-the-art amenities. (id:61852)
Sutton Group Quantum Realty Inc.
414 - 395 Dundas Street W
Oakville, Ontario
Welcome to Distrikt Trailside-where modern design, smart living, and exceptional convenience meet in the heart of North Oakville. This beautifully appointed 1-bedroom plus den, 2-bathroom suite features a bright, open-concept layout with soaring ceilings, top to bottom large windows, and abundant natural light. Enjoy the most sought-after south-facing exposure, offering sun-filled living and a sunny balcony with unobstructed view all the way to lake Ontario off your main living area-perfect for morning coffee or evening relaxation. The thoughtfully designed interior showcases elegant modern finishes, integrated cabinetry, quartz countertops, a sleek backsplash, and premium appliances, ideal for both everyday living and entertaining. Upgrades include Built in Microwave and Valance Lights. The versatile large den provides flexible space for a home office, guest area, or even second bedroom, while two modern bathrooms add comfort, privacy and functionality. Residents enjoy a smart and tech-forward lifestyle with an AI-powered Smart Community System included in the maintenance fees, offering seamless building access, security and visitor management. Resort-style amenities include a state-of-the-art fitness center with training and yoga spaces, party and meeting rooms, games room, concierge service, pet spa and a beautifully landscaped courtyard with BBQs and cabanas. Secure entry, underground parking, plenty of visitor parking, and a stylish lobby complete the offering. Ideally located minutes from Highways 403 and 407, GO Transit, Oakville Hospital, Transit, medical centers and major bus routes, with top-ranked schools, parks, trails, shopping, dining, and everyday conveniences. close by-many within walking distance, including Fortinos, Food Basics, cafes, restaurants, and transit. Whether you're a first-time buyer, downsizer, or investor, this is an exceptional opportunity to own a contemporary, well-designed condo in one of Oakville's most desirable communities. (id:61852)
RE/MAX Escarpment Realty Inc.
294 Southview Road
Oakville, Ontario
Set on a quiet, tree-lined street in one of Oakville's most established and evolving neighbourhoods, 294 Southview Road offers an exceptional location defined by lot quality, walkability, and long-term value. Situated north of Rebecca Street, this West Oakville address is surrounded by a mix of original homes and high-quality custom builds, reflecting the area's steady transition and strong redevelopment appeal. The property sits on a generous, pool sized south/western exposure 60' x 141' rectangular lot, a highly desirable footprint in this pocket, providing flexibility for future development or expansion. Current structure houses 3 Bedrooms and 2 full bathrooms with potential for 2 units with side entrance. The street is exceptionally well connected. Residents enjoy quick access to downtown Oakville, the harbour, and the lakeshore, while remaining moments from everyday amenities including grocery stores, cafes, libraries, parks, and places of worship. Commuters will appreciate the proximity to major transit routes and the ease of access to QEW, Highway 403, and nearby Oakville GO Station, making travel throughout the GTA efficient and convenient. Public transit options are also close at hand, reinforcing the location's appeal for both end users and rental strategies. This neighbourhood is particularly attractive to builders and developers seeking well-sized lots in an area where new construction continues to enhance streetscape value. At the same time, the location supports alternative visions such as a thoughtfully updated single-family home or a potential two-unit configuration (buyer to verify), appealing to those looking for long-term rental income or multi-generational living. Newly constructed neighbouring 3500-4000sf homes. Surrounded by mature trees, established infrastructure, and strong resale demand, Southview Road represents a rare opportunity to secure land in a proven, central Oakville location where lifestyle, convenience, and future intersect. (id:61852)
RE/MAX Professionals Inc.
7 - 3546 Colonial Drive
Mississauga, Ontario
Wonderful recently built(2024) 2 bedroom plus 2.5 bathroom stacked townhouse with modern finishes. This main floor unit has a beautiful modern and bright kitchen with stone counter tops, stylish backsplash, lamanite floor on main with, ensuite washer and dryer, walk out of great room to patio, broadloom throughout bedrooms with a 3 piece ensuite in primary bedroom including shower glass enclosure. Conviently located close to schools,shopping, and highways. (id:61852)
Royal LePage Elite Realty
31 Via Guardia Road
Vaughan, Ontario
Beautiful Spacious Basement Apartment In The Vellore Village Community Located on a Quiet Street. Huge Kitchen With An Island And Granite Countertops. Ample Storage Through-out. Open Concept Living In This Full Walk-up Basement Featuring a Stone Wall With a Fireplace. 2 Bedrooms And Private Full 4-Piece Washroom. Dedicated Laundry Room Only For Tenants' Use. Laminate Flooring and Pot lights. 1 Parking Spot And Private Entrance With a Glass French Door. Close To Amenities, Parks, Schools, Walking Trails, Transit, and Major Highways. (id:61852)
Right At Home Realty
216 - 31 Huron Street
Collingwood, Ontario
Top 5 Reasons You Will Love This Condo: 1) This bright and inviting corner unit showcases floor-to-ceiling windows that wrap the main living area, filling the unit with natural light throughout the day, with a desirable southwest exposure, you'll enjoy warm afternoon sun, stunning sunsets, and picturesque views stretching over downtown Collingwood with Blue Mountain as your backdrop 2) Harbour House stands as Collingwood's newest luxury condominium development, thoughtfully crafted and ideally located just steps from the Harbour, providing modern architecture and vibrant charm with easy walkability of Collingwood's waterfront 3) Residents of Harbour House enjoy an exceptional selection of amenities, including two beautifully furnished guest suites, a fully equipped fitness centre, a rooftop lounge with an outdoor terrace, and a dedicated media room, with additional conveniences such as a pet spa, bike storage, and a gear prep room perfectly complementing Collingwood's active, four-season way of life 4) Offering 856 square feet of thoughtfully designed living space plus a well-sized den, this layout provides versatility for a home office, reading retreat, or guest area, and comprises over $24,100 in premium upgrades including a stone bathroom vanity, a waterfall-edge kitchen island with matching backsplash, upgraded tile selections, high-end appliances, and sleek roller blinds 5) Added benefit of a dedicated underground parking space adding year-round comfort and protection from the elements, ensuring effortless living in every season. 856 fin.sq.ft. *Please note some images have been virtually staged to show the potential of the condo. (id:61852)
Faris Team Real Estate Brokerage
209 - 31 Huron Street
Collingwood, Ontario
Top 5 Reasons You Will Love This Condo: 1) Don't miss your chance to own one of the final remaining fully furnished suites at Harbour House, Collingwood's newest waterfront-inspired address, perfectly positioned just steps from the Harbour 2) This move-in ready gem offers a rare opportunity to skip the typical delays of new construction and start enjoying your new home immediately, whether you're downsizing, investing, or seeking a low-maintenance lifestyle by the water, this suite is the perfect fit 3) Inside, youll find a beautifully designed 791 square foot one-bedroom layout, complemented by a spacious 9x9 den, ideal for a dedicated home office, cozy reading nook, or inviting guest space 4) Enjoy the benefit of over $12,900 in premium upgrades, including a luxurious stone vanity in the bathroom, a stunning waterfall-edge kitchen island with matching backsplash, upgraded designer tile selections, high-end appliances, and sleek roller blinds throughout, all adding to the suites stylish and sophisticated appeal 5) To top it all off, your comfort is enhanced with a designated underground parking space, giving you year-round convenience and peace of mind. 791 above grade sq.ft. (id:61852)
Faris Team Real Estate Brokerage
412 - 31 Huron Street
Collingwood, Ontario
Top 5 Reasons You Will Love This Condo: 1) Here's your opportunity to own one of the few remaining suites at Harbour House, Collingwood's sought-after new development just steps from the harbourfront 2) With immediate possession, you can skip the long construction delays and move into your brand-new home sooner than you think 3) This thoughtfully designed 695 square foot one bedroom suite includes a flexible 9'x8'6" den, ideal for a home office, creative space, or occasional guest room 4) Enjoy $13,000 worth of premium upgrades, including a waterfall-edge kitchen island, stylish tile finishes, stone bathroom counters, high-end appliances, and sleek roller blinds throughout 5) Your lifestyle is made even easier with a designated underground parking space included, convenient, secure, and perfectly suited to modern condo living. 695 above grade sq.ft. *Please note some images have been virtually staged to show the potential of the condo. (id:61852)
Faris Team Real Estate Brokerage
406 - 100 Observatory Lane
Richmond Hill, Ontario
Welcome to Unit 406 at 100 Observatory Lane, Richmond Hill. This bright and spacious 2-bedroom plus solarium residence offers a functional layout ideal for comfortable living. The enclosed solarium provides flexible space for a home office, reading nook, or dining area, while the private balcony is perfect for enjoying fresh air and open views. Located in an excellent, very clean, top-managed building with a well-known high rating and reputation, this unit delivers both quality and peace of mind. Situated in a prime Richmond Hill location close to transit, shopping, parks, and everyday amenities, this is an outstanding opportunity for end-users or investors alike. Tennis courts, swimming pool, steps to Yonge Street, walk to all amenities. (id:61852)
RE/MAX Hallmark York Group Realty Ltd.
RE/MAX Hallmark Realty Ltd.
25 - 117 Omni Drive
Toronto, Ontario
Rarely offered ground level town house unit with no stairs and 2 parking spaces is walking distance to the Library, Scarborough Town Centre, Scarborough Civic Centre, TTC transit hub and mere steps away from Ellesmere/Brimley bus stops. Kitchen was recently updated from top to bottom and upgraded stainless steel appliances. Elegant wainscotting throughout the main living area presents style and sophistication rarely seen in the sea of same old Scarborough condos. It gets even better with the huge primary bedroom that features double-wide his/her closets and a 4 piece ensuite bathroom for those cold winter days that demand a nice, warm bath. Far-removed from the main living area, this primary bedroom is begging to be your private oasis or it can double as a small office or media space. For those that haven't already stopped reading to contact your agent to come see, there's more! This gem also offers the highly functional upgrade in its flexible-use den thanks to the addition of a partition wall in the enormous main living area. The bay window makes this beautiful bright room perfect for a home office and even comes with a murphy bed to comfortably accommodate guests, maybe even the odd siesta. Shhh... I won't tell. If a more permanent 3rd bedroom is your wish but a higher price and maintenance fees are not, come on over. I'll introduce you to the genie . This beautiful house offers functionality and flexibility that is hard to find in a condo for a price you can afford. Come see before it's gone! (id:61852)
Century 21 Leading Edge Realty Inc.
135 Kitchener Road
Toronto, Ontario
Welcome to 135 Kitchener Rd. Stop Here! And Check Out This Amazing Bungalow .Whether you envision a grand estate, a multi-unit income property, or a comfortable home with substantial rental income, this is a rare chance to secure a prime piece of Toronto real estate with limitless potential. Oversized Fenced 66.01X 216. Ft Lot. Finished basement with separate entrance. Situated on an extra large 66 x 216 ft. lot. Potential of adding secondary suite in the garage and in the backyard, severance or making your dream home om this huge lot. Great Location Close To Lake, Scar. Bluffs & Guild Inn! Easy Access To UTSC Centennial College & 401! (id:61852)
RE/MAX President Realty
1905 - 50 Town Centre Court
Toronto, Ontario
Furnished, Modern & Upscale Monarch Condo At Scarborough Town Centre. Steps to RT station, TTC, Scarborough Town Centre which is one stop for everything including shopping and meals, Scarborough City Centre, Toronto Public Library - Scarborough Civic Centre Branch, YMCA, parks, some grocery stores and many restaurants. Close to HWY 401, University of Toronto Scarborough and Centennial College. Students Welcome!Suite features laminate throughout, granite counters, ensuite laundry, fridge, stove, microwave, dishwasher, Washer & Dryer, and All Electric Light Fixtures.Currently furnished with bed, bedside table, wardrobes, TV, desk and chair.Building features party room, gym, theater, sport lounge with billiards and cards room. (id:61852)
Jdl Realty Inc.
905 - 388 Richmond Street W
Toronto, Ontario
Introducing a rare offering at the iconic District Lofts - an award-winning boutique building celebrated for its architectural design and timeless urban character. This beautifully appointed 2-storey, 2-bedroom loft combines style, function, and an unbeatable downtown lifestyle. The main level features an open-concept kitchen, living, and dining area with soaring concrete ceilings and floor-to-ceiling windows that fill the space with natural light. Step out onto your south-facing balcony and enjoy unobstructed views of the city skyline - and the added benefit of BBQ use permitted, a rare luxury in condo living. Upstairs, you'll find two generously sized bedrooms and a well-designed 4-piece bathroom, offering both comfort and privacy away from the main living space. Perfectly situated between King West and Queen West, you're just moments from Toronto's best shopping, dining, entertainment, and transit. A true urban oasis for those seeking a stylish downtown home in one of the city's most sought-after neighbourhoods. (id:61852)
Pmt Realty Inc.
Bsmt - 215 Main Street W
Shelburne, Ontario
This bright, modern 1-bedroom, 1-bathroom basement apartment is perfect for singles or couples seeking comfort and convenience. Located just a short walk from downtown Shelburne, you'll have easy access to shops, restaurants, and local amenities. Enjoy the luxury of in-suite laundry, making daily life that much easier. The apartment comes with 1 parking space and all utilities included, yes, that means internet, heat, hydro, air conditioning and water are covered! With its fresh renovations, this space is move-in ready. Whether you're working from home or just relaxing, this apartment offers a cozy, low-maintenance lifestyle. Don't miss out on this great opportunity to live in one of Shelburne's most desirable locations! (id:61852)
Revel Realty Inc.
429 - 2490 Old Bronte Road
Oakville, Ontario
Mint Condo,1 Bedroom, Open Living room/Kitchen with Breakfast Bar, Kitchen With S/Steel Appliances, Granite Countertops, 4 Appliances, Ensuite Laundry with stacked Full-Size Washer & Dryer, Walk-Out to Open Balcony, Laminate Floors. Bedroom Has Large Window and Walk-In Closet. Some Some Ensuite Storage plus Storage Locker, and 1 Underground Parking Space. Close to Oakville Trafalgar Memorial Hospital, Public Transit, Shopping, Schools and QEW, 401, 407 and 403 Highways. Tenant Pays Hydro And Internet. Credit Check, Proof Of Income, Rental Application Required. 1st & Last Deposit Required. No Smoking Building, Pets - Restricted. (id:61852)
Right At Home Realty
1904 - 830 Lawrence Avenue W
Toronto, Ontario
Step into this bright and sun-filled 2 bedroom - 2 bathroom corner suite offering a thoughtfully designed split-bedroom layout that blends comfort, privacy, and modern style. Expansive windows in the living area and primary bedroom fill the space with natural light and serene park views. The open-concept kitchen serves as the heart of the home, ideal for entertaining or enjoying quiet evenings in. Well-proportioned living and dining areas create a seamless flow for everyday living. The primary bedroom features a private ensuite, offering a calm retreat at the end of the day. Every detail of this suite is designed for modern living, with space to relax, entertain, and unwind. Residents enjoy an impressive selection of amenities, including an indoor pool, fitness centre, and guest suites, all within a well-managed building known for quality and care. Ideally located near Yorkdale Mall, TTC routes, Lawrence West Station, and quick access to Highways 401,400, and Allen Road, with parks and 24-hour Shoppers just steps away-this home offers a perfect blend of comfort, convenience, and connectivity for today's urban lifestyle. 747 sq ft - 2 beds + baths.1 Parking spot & locker included. S/S Fridge, Stove, Hood Microwave, B/I Dishwasher, washer & Dryer, Window Coverings. *For Additional Property Details Click The Brochure Icon Below* (id:61852)
Ici Source Real Asset Services Inc.
1118 - 251 Manitoba Street
Toronto, Ontario
One parking included!!! One + Den (can be used as 2nd bedroom) In A Much Desired Area. Unit Is On The Top Floor With clear and park view. Modern Finishes Comes With Upgraded Appliances, Quartz Countertops, Etc. Close To The Lake. Lots Of Amenities, LCBO, Malls, Restaurants, Shops. Walking distance to Mimico Go, 10 minutes to Downtown Toronto & Airports. The Excellent Amenities Such As A Outdoor Terrace With Barbecue And Fire-Pit, Outdoor Pool, Fitness Centre, Spa And Steam Room, Shared Work Space. (id:61852)
Smart Sold Realty
2804 - 50 Absolute Avenue
Mississauga, Ontario
Experience elevated living in this stunning 1-bedroom condo, perfectly situated in an award-winning building with spectacular views of the CN Tower and Lake Ontario. This high-floor suite features an open-concept layout filled with natural light from floor-to-ceiling 9-foot windows, creating a bright and inviting atmosphere throughout. Enjoy the perfect balance of comfort and convenience with an unbeatable location just steps from Square One Mall, parks, theatres, the library, GO Transit, and public transportation. Commuting is effortless with easy access to major highways, including the QEW, 403, 401, and 407. Ideal for professionals or couples seeking a modern urban lifestyle in the heart of Mississauga. *Please note that the photos are from the previous listing. (id:61852)
RE/MAX Plus City Team Inc.
RE/MAX Solutions Barros Group
2353 Woodcrest Drive
Oakville, Ontario
Fabulous 4-bedroom family home on desirable street in executive Westmount community. Bright and spacious main floor features grand 2 storey foyer, large great room with gas fireplace, updated kitchen with garden doors out to fully landscaped rear retreat, inground pool with new salt water system, pump and interior lights. Separate dining area and living room with walkout to gorgeous veranda. Large lower level media space . Beautiful gardens, complete irrigation system and ambient outdoor lighting. Walk to great schools, parks and trails. Close to new Oakville Hospital and quick access to QEW/403.solar panles on roof, with almost $0 hydro bill deponding on the usage only delivery charge will be paid, Heat pump with average of $50 for gas. (id:61852)
Canovin Realty Inc.
105 Matchedash Street S
Orillia, Ontario
Top 5 Reasons You Will Love This Property: 1) Situated on a 65'x105' corner lot at Matchedash Street South and Western Avenue, this property offers outstanding visibility, access, and design flexibility, making it highly desirable for development and allowing for improved layouts, additional entrances, and stronger long-term value 2) The recent R3I residential intensification zoning unlocks significant development potential, whether you're envisioning a 4-plex, 6-plex, townhouses, an apartment dwelling, or live/work units, supporting density that can drive stronger returns 3) This incredibly versatile land permits a wide range of uses, including group homes, retirement residences, bed and breakfasts, child care centres, places of worship, business uses, and more, subject to approval 4) Zoning is already in place, significantly reducing entitlement risk and approval timelines, allowing you to move forward with confidence, clarity, and speed while saving time and money prior to construction 5) With demand for housing, mixed-use spaces, and community-focused developments continuing to rise, this site offers both immediate and long-term upside, with exceptional potential that adapts to changing market needs. (id:61852)
Faris Team Real Estate Brokerage
Bsmt - 5 Victoria Wood Avenue
Markham, Ontario
Welcome To This Gorgeous 2-Bedroom 1 Bath Basement In Family-friendly Greensborough Community. Large Living Space In Open Concept Design. Newly Renovated Kitchen With Stainless Steel Appliances, Backsplash And Pot Lights. 2 Bedrooms With W/I Closet. Modern Double Sink Bathroom With Separate Washer & Dryer. Walk To Top Schools And Parks. Just Minutes To Banks, Public Transit, Hwy 407, Hospital, Community Centre And All Daily Essentials. Tenant Is Responsible To Pay 30% Of Utilities (Water, Hydro, Gas). Shared Snow Removal And Lawn Maintenance With Upper Tenants. No Smoking And No Pets. (id:61852)
Nu Stream Realty (Toronto) Inc.
Unknown Address
,
Renowned Tridel - 360@City Centre : Most-Sought Huge One Bedroom, Open Concept, Bright & Spacious Practical Layout. Granite Countertop With Breakfast Bar In Kitchen. Large Bedroom With Floor-To-Ceiling Window, Large Closet, Unobstructed City View. Laminate Floor Throughout. Living Room Access To Walk-Out Private Balcony. Step To Scarborough Town Centre, Restaurants, Amenities, TTC, 401/404. (id:61852)
Homelife Frontier Realty Inc.
2107 - 30 Gloucester Street
Toronto, Ontario
**Attention Students And Working Professionals** Conveniently Located Studio Steps From Wellesley Subway Station. Functional Layout, With A Separated Kitchen From The Living Space, Along With A Completely Private Balcony To Enjoy The Sunset & City Skyline Views Every Single Evening. Situated On A Quiet Street Just A Short Walk To Yonge Street, TMU, Uoft, And Yonge-Dundas Square. Includes All Utilities & Parking Is Available At No Extra Cost. (id:61852)
Rare Real Estate
18 David Avenue
Hamilton, Ontario
Prepare to be impressed by this meticulously crafted, fully custom 3-bedroom, 2.5-bathroom residence offering 2,531 sq ft of luxurious living on a generous 50x108 ft lot. From the moment you arrive, the home's full brick and stone façade, arched windows, and covered porch speak to the quality and pride of ownership throughout. Inside, every detail is elevated - engineered hardwood and porcelain tile span the entire home. Solid wood interior doors, coffered ceilings, pot lights (including on all 4 sides of the home's exterior), and crown moulding define each space with sophistication. The kitchen is an entertainer's dream, complete with custom cabinetry, quartz countertops, high-end appliances, in-ceiling speakers, and a spacious island. It opens effortlessly to a dining area and large living room anchored by a floor-to-ceiling stone gas fireplace and built-in wet bar. The primary suite is a sanctuary, offering a large walk-in closet with custom cabinetry and a dedicated makeup station. The ensuite bath includes a double vanity, quartz countertops, and a private water closet. Upstairs bathrooms also feature quartz surfaces and private toilet rooms for added convenience. A wide staircase enhances flow, and thoughtful extras include central vac with in-wall hose systems on every level, closet lighting throughout, and California shutters. Step outside to a covered back porch and fully fenced backyard where freshly planted cedars promise enhanced privacy in the seasons to come. The unfinished basement - with its own private side entrance and insulated subfloor - offers endless possibilities. With a double-car garage and four-car driveway, this property checks every box for luxury, comfort, and long-term livability. (id:61852)
RE/MAX Real Estate Centre Inc.
49 Crystalview Crescent
Brampton, Ontario
Welcome to this beautifully maintained 3-bedroom semi-detached home with a finished basement, ideally located in the heart of sought-after Bram East. This inviting residence features a double-door front entry, 9-foot ceilings, and elegant hardwood flooring throughout the main level. The spacious living room provides the perfect setting for entertaining guests or enjoying quality family time. The upgraded kitchen is enhanced with quartz countertops, a stylish backsplash, and stainless steel appliances, and flows seamlessly into a generous dining area with a walk-out to a fully concreted backyard-ideal for low-maintenance outdoor living. The second level offers a spacious primary bedroom with a walk-in closet and a luxurious 5-piece ensuite. Two additional well-sized bedrooms share a modern 4-piece bathroom, completing this exceptional family home. (id:61852)
RE/MAX Realty Services Inc.
