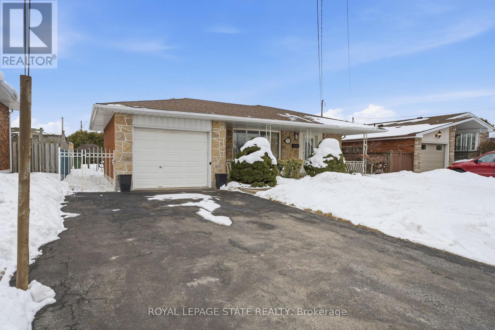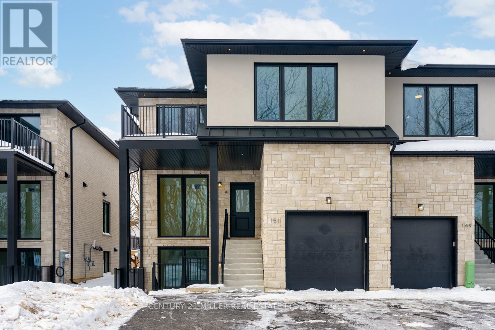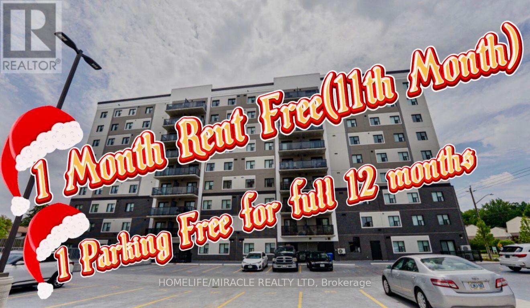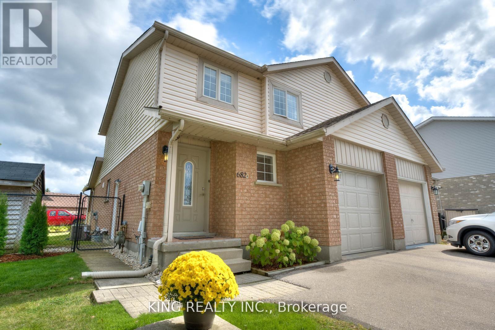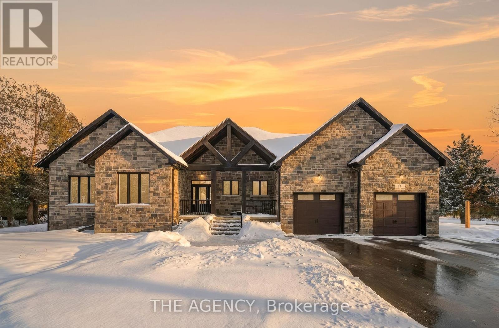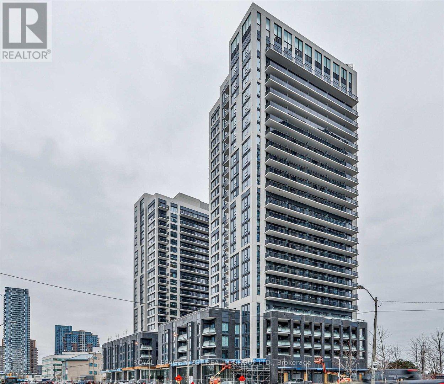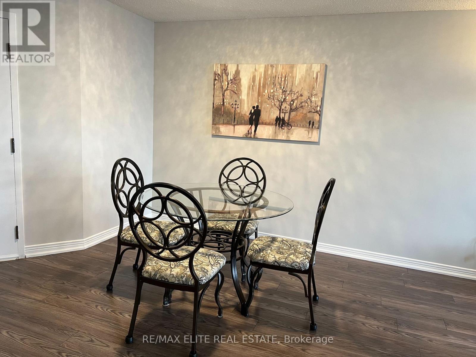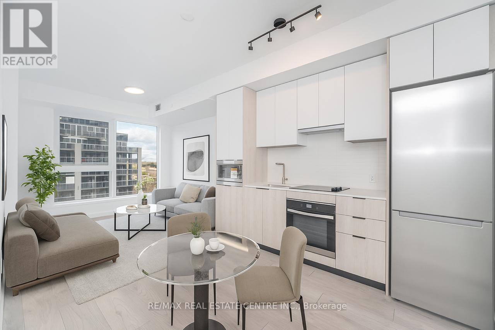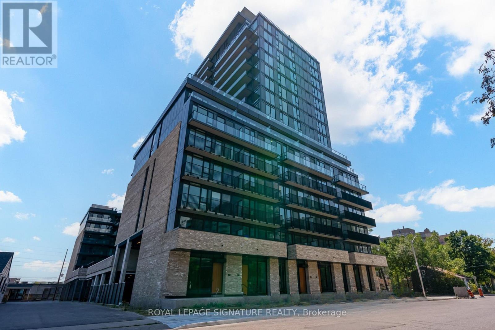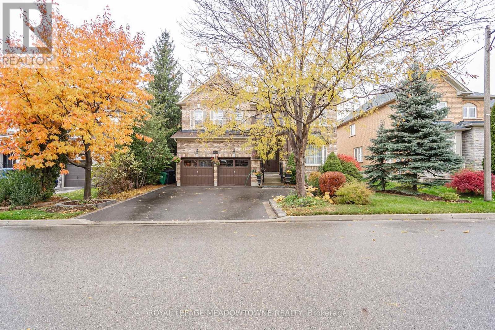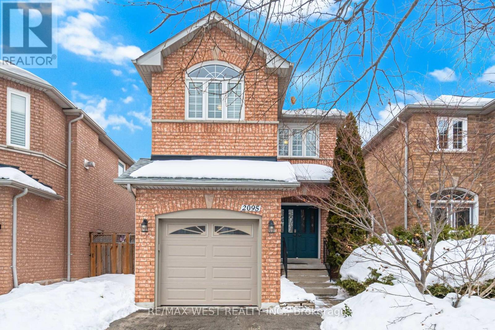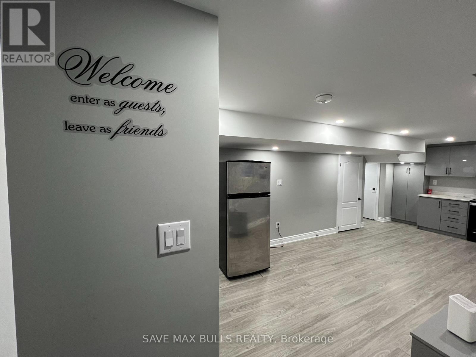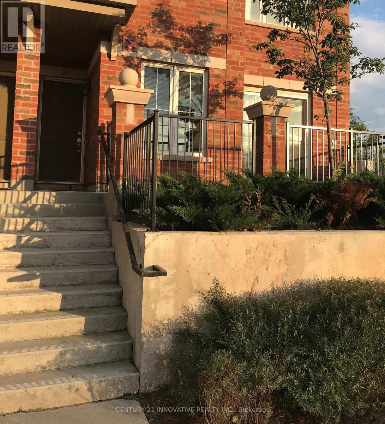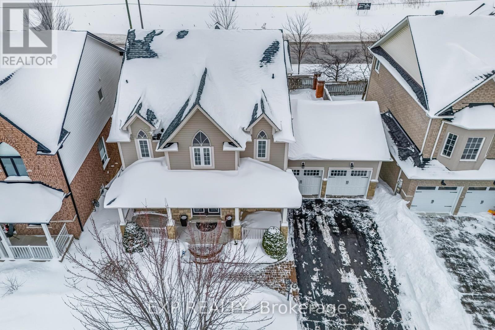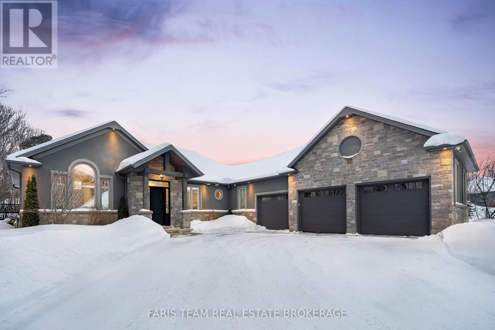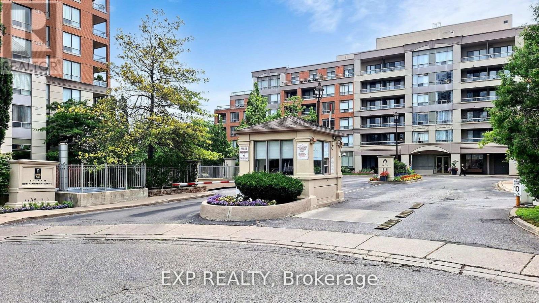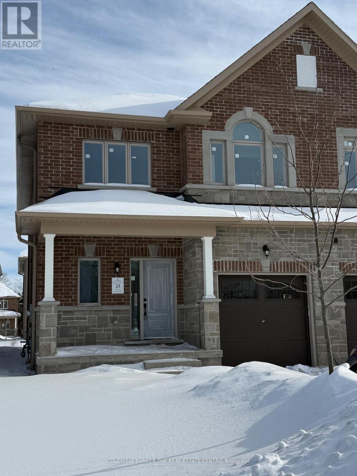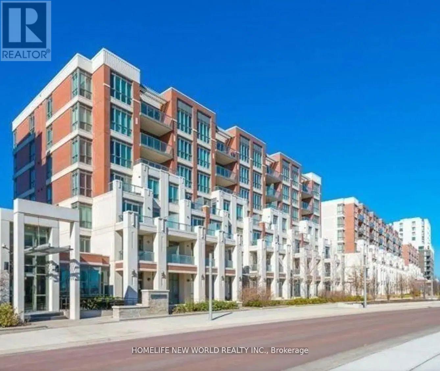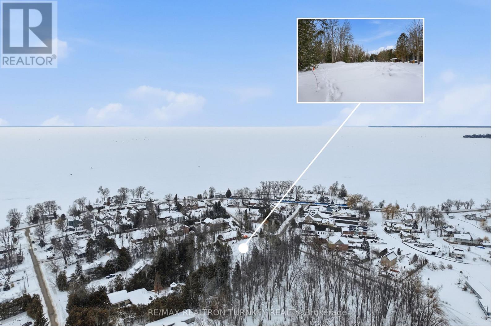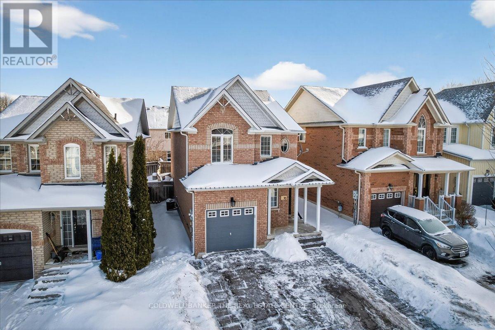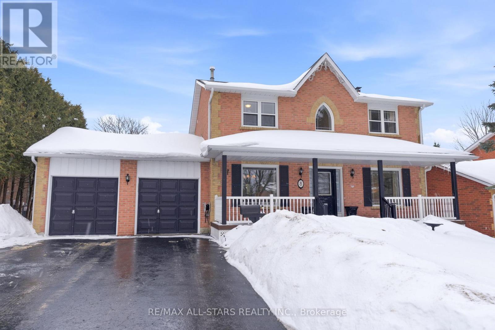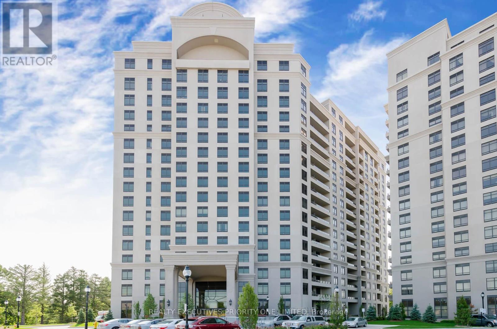156 Kentley Drive
Hamilton, Ontario
This mostly original all brick and stone 4 level backsplit with great floor plan and curb appeal, located in a quiet East Hamilton neighbourhood. Offering large living room and dining room with sliding doors out the side yard, eat in kitchen, 3 bedrooms, 2 baths, large rec room with stairs up to rear yard. Basement level with updated bath, cold room and loads of storage. All this situated on 50 x 100 lot with fenced in rear yard, single car garage and driveway for 4 vehicles. Close to all amenities with easy walking distance to Eastgate Mall, schools, parks, recreation, restaurants and also easy highway access. The home offers comfort, space and style, with great in-law potential or large family. (id:61852)
Royal LePage State Realty
A - 151 Richardson Street
Guelph/eramosa, Ontario
Brand new semi-detached home for lease in Rockwood, tucked at the end of a quiet street and overlooking forest and parkland. Offering over 2,100 square feet of bright, modern living space, this two-storey home delivers comfort with tall ceilings and large windows throughout. The stone and stucco exterior sets the tone, while inside you'll find clean contemporary finishes, a spacious kitchen with tall cabinetry, under-cabinet lighting, stainless steel appliances, and a backyard deck that's perfect for relaxing or entertaining. The second level features three spacious bedrooms, a versatile den ideal for a home office or study space, and a primary suite with a five-piece ensuite and a private walk-out balcony. With parking for three vehicles (1 garage, 2 driveway) and a peaceful setting surrounded by nature, this is an exceptional opportunity to lease a newly built home in one of Rockwood's most desirable pockets. Please note: some photos are virtually staged. (id:61852)
Century 21 Miller Real Estate Ltd.
511 - 595 Strasburg Road
Kitchener, Ontario
BIG BONUS**** 1 MONTH RENT FREE(11th Month) + FREE PARKING for full 12 months, that's $3,290 in savings! Welcome to 595 Starsburg Rd, unit 511, where comfort and convenience come together in this beautifully designed apartment in Kitchener. Perfect for families and professionals, these apartments offer a modern lifestyle in one of the city's most desirable neighborhoods. Step into this spacious, open-concept unit, featuring a bright living room, a dedicated dining area, and a well-appointed kitchen with ample storage. The apartment includes two generous bedrooms and a sleek 4-piece bathroom, designed for both functionality and style. Enjoy the convenience of in-unit laundry facilities. Whether you're relaxing at home or exploring the community, you'll appreciate the thoughtful design and attention to detail in this unit. Situated in a prime location, this property is close to local parks, highly-rated schools, shopping, and public transit, offering easy access to everything Kitchener has to offer. Utilities are extra: Hydro, water, and heat(gas) are the responsibility of the tenant. Key deposit is $150. With a blend of modern features and unbeatable location, this apartment is ideal for anyone looking to elevate their living experience. Don't miss your chance to call 595 Strasburg Rd, unit 511 your new home. Available immediately! (id:61852)
Save Max Real Estate Inc.
804 - 274 Erb Street W
Waterloo, Ontario
BIG BONUS**** 2 MONTHS RENT FREE(6th and 13th) + $200 RENT DISCOUNT for 12 Months, which makes the rent $1695 + Utilities. Additionally, 1 spot FREE PARKING for full 12 months, that's $6,870 in savings! Welcome to this newly renovated 274 Erb St W, Unit 804, where comfort and convenience come together in this beautifully designed apartment in Kitchener. Perfect for families and professionals, these apartments offer a modern lifestyle in one of the city's most desirable neighborhoods. Step into this spacious, open-concept unit, featuring a bright living room, a dedicated dining area, and a well-appointed kitchen with ample storage. The apartment includes two generous bedrooms and a sleek 4-piece bathroom, designed for both functionality and style. Enjoy the convenience of in-building laundry facilities. Whether you're relaxing at home or exploring the community, you'll appreciate the thoughtful design and attention to detail in this unit. Situated in a prime location, this property is close to local parks, highly-rated schools, shopping, and public transit, offering easy access to everything Waterloo has to offer. Utilities are extra: Hydro, water, and gas are the responsibility of the tenant. Key deposit is $150. With a blend of modern features and unbeatable location, this apartment is ideal for anyone looking to elevate their living experience. Don't miss your chance to call 274 Erb St W, Unit 804, your new home. Available immediately! Virtual Stagging is added to some of the pictures in this listing! Unit comes unfurnished! (id:61852)
Save Max Real Estate Inc.
Unit #a - 682 Pinerow Crescent
Waterloo, Ontario
This fully finished freehold home is located just minutes from shopping, transit, and the University of Waterloo. It offers a generous parking area and stands out from other properties. Inside, you'll find a stylish foyer with modern farmhouse flooring and neutral colors. The kitchen is sleek, with white cabinets, subway tile, and newer appliances. The spacious living room connects to the dining area and has a sliding door leading to a covered back porch, ideal for relaxing outdoors. Upstairs, there are three bright bedrooms and an updated bathroom with a deep soaker tub. (id:61852)
King Realty Inc.
75 Robinson Road
Cambridge, Ontario
Two Homes. Endless Possibilities. Set on a sprawling one-acre lot, 75 Robinson Road delivers a rare 2-for-1 opportunity-a stunning newly built stone bungalow plus a second residence with an attached shop (28' x 26'). Whether you're planning for multi-generational living, in-laws, a home-based business, or a serious workshop setup, this property is built to flex with your lifestyle. The main home is a showstopper. A custom stone bungalow featuring 3 bedrooms and 2.5 bathrooms showcasing exceptional craftsmanship throughout. Vaulted ceilings soar above the open-concept living, dining, and kitchen spaces, while oversized windows flood the home with natural light. Engineered hardwood flooring and striking wood beam details add warmth and architectural edge. The kitchen is pure entertainer energy-anchored by a spacious eat-in island, accented with under-cabinet lighting, ample custom cabinetry, and seamless access to the backyard through elegant glass doors. Tucked into its own private wing, the luxurious primary suite is a true retreat, complete with backyard access, a walk-in closet, and a beautifully finished ensuite. Two additional generously sized bedrooms, a full bath, powder room, and a large laundry room with direct garage access complete the main level. Downstairs, the unfinished basement spans an impressive 2,000sqft, offering a blank canvas to dramatically expand your living space-think home theatre, gym, additional bedrooms, or a full secondary suite. The spacious oversized double car garage (29' x 27') offers convenient drive-through access, and plenty of additional storage. Outside, you get the best of both worlds: peaceful country living with wide-open space, while remaining minutes from local amenities, conveniences, and attractions. (id:61852)
The Agency
8 - 575 Woodward Ave Avenue
Hamilton, Ontario
Absolute amazing corner unit townhouse which backs onto a premium lot of park with a gorgeous view. Upgrades including beautiful stone wall in the great room, spacious kitchen with stainless steel appliances with quarts counter top, walkout to deck from kitchen, den on ground level ( with walkout to yard), primary bedroom has walk in closet, just 6 minutes drive from Confederation GO Station!!!! (id:61852)
RE/MAX Excellence Real Estate
1508 - 30 Samuel Wood Way
Toronto, Ontario
Sun filled corner living with convenience. This newly constructed 727 sq ft corner unit offers bright functional living in one of Etobicoke's most connected neighbourhoods and includes parking and a locker for added value. Floor to ceiling windows fill the space with natural light, while the oversized balcony extends your living area outdoors. The modern kitchen features stainless steel appliances, quartz counters and a stylish backsplash, opening into a well proportioned living and dining area perfect for entertaining. The spacious primary bedroom includes mirrored closets and a private four piece ensuite. A separate powder room provides added comfort for guests, and the open den offers the ideal home office or flexible space. Just steps to Kipling Subway and the GO and within walking distance to Farm Boy, Shoppers Drug Mart, Starbucks and local dining. Residents enjoy premium amenities including a rooftop terrace, concierge, fitness centre and resident lounge. (id:61852)
Royal LePage West Realty Group Ltd.
1803 - 4205 Shipp Drive
Mississauga, Ontario
Spacious 2 Beds, 2 Baths, 1 parking and Utilities Included. Heart Of City Centre . Walking Distance To Everything Including Trendy Living Amenities And Neighborhood, To Sheridan College, Square One, Library And Everything City Centre Has To Offer. Restaurants, Theatres. In the heart of great Transit incl. GO. Easy Access To 401/403. Floor To Ceiling Windows In Living And Primary Bedroom To Take Advantage Of Great City Views. Tastefully Upgraded Thruout, Incl. Quartz Counters In Kitchen And Bath, Subway tiles backsplash In Kitchen. Huge Locker In Main Bath. Detailed good Equifax credit report with score, latest 3 consecutive paystubs, most recent job letter, previous landlord references if any, ID. Furniture can stay or go , but does not affect rental price. Resort style Amenities include visitor parking, 24 hr concierge/security, indoor pool, fitness centre, party room, tennis courts, kids playroom, EV charging for residents. (id:61852)
RE/MAX Elite Real Estate
731 - 1007 The Queensway
Toronto, Ontario
Be The First To Experience Verge Condos! Step Into This Brand New, Never-Lived-In Suite Featuring A Bright And Functional Layout With Soaring 9' Ceilings And Wide-Plank Laminate Flooring Throughout. Modern Kitchen Boasts Quartz Countertops, Two-Tone Cabinetry, Stylish Stone Backsplash And Built-In Appliances. Open-Concept Living And Dining With A Walkout To A Private Balcony, Perfect For Relaxing Or Entertaining. Spacious Bedroom With A Double Closet. Modern 4Pc Spa-Quality Bath With Porcelain Tile Separate And Quartz Counter. Den Provides The Ideal Space For A Home Office. Located Along The Queensway Offering Endless Amenities Conveniently Located At Your Doorstep, Minutes To Sherway Gardens, Restaurants, Cafes, Grocery Stores, Transit Options, GO Station And Major Highways. Move In And Experience Modern Urban Living At Its Best! Internet And Locker Included. (id:61852)
RE/MAX Real Estate Centre Inc.
88 Agnes Street
Mississauga, Ontario
Modern townhouse-style condo at 88 Agnes St, Mississauga offering privacy and convenience. This ground-floor 1-bedroom unit features a private entrance, open-concept layout, and large windows for natural light. Modern kitchen with stainless steel appliances, in-suite laundry, and custom blinds. Enjoy full building amenities including concierge, fitness centre, co-working space, party room, pet spa, yoga area, and outdoor terrace with BBQ and lounge spaces. Close to Cooksville GO, Square One, Celebration Square, UTM, and major highways 401, 403, and QEW. (id:61852)
Royal LePage Signature Realty
26 Emperor Drive
Brampton, Ontario
Exceptional Value in Luxury Living. Fully renovated from top to bottom, this elegant 4+2-bedroom, 5-bathroom residence showcases premium finishes and meticulous craftsmanship throughout. Featuring a seamless open-concept layout, two custom kitchens, two separate laundry areas, and extensive built-in storage, this home offers both sophistication and functionality. The designer main kitchen is equipped with a professional-grade gas range, built-in oven, and expansive quartz counters-perfect for elevated everyday living and entertaining. The finished lower level includes a second kitchen and private separate entrance, ideal for multi-generational living or potential rental income. A stylish recreation room with a custom entertainment wall and fireplace creates a warm yet refined atmosphere. Situated on a wide lot with generous spacing between homes, custom sliding gates open to a private backyard retreat with mature trees and a spacious patio-perfect for summer gatherings and peaceful evenings. (id:61852)
Royal LePage Meadowtowne Realty
2095 Westmount Drive
Oakville, Ontario
Welcome To This Stunning 4-Bedroom Family Home That Truly Reflects Pride of Ownership and Offers an Exceptional Opportunity for a Growing Family. Nestled In a Quiet Family-Friendly Area, This Home Features a Fully Fenced Backyard, Perfect for Private Gatherings and Relaxed Outdoor Living. The Bright and Spacious Main Floor is Designed for Both Comfort and Entertaining, Showcasing a Beautifully Renovated Eat-In Kitchen with Caesarstone Countertops and Porcelain Ceramic Flooring. Step Outside to a New Deck with Gazebo. Bbq gas hookup overlooking a Maintenance-Free Backyard. The Open-Concept Dining and Family Room Is Warm and Welcoming, Complete with a Gas Fireplace, Hardwood Flooring, Crown Moulding, a Welcoming Foyer, and a Convenient Powder Room. Upstairs, You'll Find 4 Bedrooms, All Offering Ample Closet Space. The Primary Bedroom Includes a Walk-In Closet and a Private 4-Piece Ensuite Bath. The Finished Basement Adds Even More Living Space with a Recreation Room Featuring Laminate Flooring, Laundry Room with Sink, Utility Area, with Plenty of Potential to Expand and Customize Further. Located In the Highly Desirable Westmount Community, This Home is Close to Schools, Parks, Walking Trails, Shopping, and Highways. A Must See! (id:61852)
RE/MAX West Realty Inc.
Bsmt - 80 Abell Drive
Brampton, Ontario
Welcome to this beautifully maintained and spacious 3-bedroom, 2 full bathroom basement apartment at 80 Abell Drive. Includes a functional and well-thought-out layout, this inviting space features 3 generously sized bedrooms, a bright living area, and modern finishes designed for everyday comfort. Ideal for families, working professionals, the unit provides ample space to live and unwind. Enjoy the added convenience of one dedicated parking spot and a private comfortable living environment. Nestled in a quiet, family-friendly neighbourhood with close proximity to schools, parks, transit, and everyday amenities, this is a wonderful place to call home. (id:61852)
Save Max Bulls Realty
1 - 2508 Post Road
Oakville, Ontario
Beautiful Corner Unit by Ravine .2 Bedrooms & 2 washrooms Open Concept Townhouse with Private Terrace With BBQ Connection. A gourmet kitchen with S/S Appliances ,Granite Counter Top ,Undermount Sink and Backsplash. Open Concept Living room with Tons of Natural Light. Laminate floors, High smooth ceilings & Ensuite laundry. Master bedroom with walk in closet and 4 pc. Ensuite bath. Conveniently Located Near White Oaks School, Walmart, Superstore, GO Station, Hwy 403/QEW, Community Parks & Walking Trails & Oakville Hospital Perfect for Comfortable & Convenient Living in Uptown Oakville! (id:61852)
Century 21 Innovative Realty Inc.
106 Succession Crescent
Barrie, Ontario
Welcome to this beautiful, 4-bedroom family home nestled in a sought-after Innis-Shore neighbourhood - where comfort, functionality, and natural light come together seamlessly. Step inside to a bright, south-facing Kitchen/family room living space flooded with sunshine throughout the day. The open-concept layout is perfect for both everyday family living and entertaining, featuring 9' ceilings on the main floor, spacious principal rooms, large windows, and a warm, inviting atmosphere. The upgraded kitchen offers modern finishes, quality cabinetry, and ample quartz counter space -ideal for busy mornings and hosting gatherings alike. The butlers pantry offers additional storage and a seamless transition from the cooking space to the formal dining room. Upstairs, you'll find four generously sized bedrooms, including a spacious primary retreat complete with a walk-in closet and a well-appointed ensuite bath. Whether you need space for a growing family, a home office, or guest rooms, this layout offers flexibility to suit your lifestyle. The fully finished walk-out basement provides exceptional additional living space complete with an open concept rec room including a gas fireplace, sliding glass doors out to the backyard, space for a pool table and an office space tucked around the corner with a large window. This basement is perfect for a potential in-law suite. With direct access to the backyard, it creates a seamless indoor-outdoor flow that's hard to find. This home has been meticulously maintained and has both style and comfort, making this property truly move-in ready. Located close to top-rated schools, parks, shopping, transit, and major highways, this is an ideal opportunity for families looking to settle into a vibrant, convenient community. (id:61852)
Exp Realty
142 Mennill Drive
Springwater, Ontario
Top 5 Reasons You Will Love This Home: 1) Established on a premium wooded lot featuring over $40,000 in professional landscaping, a beautifully manicured yard with a 6-zone irrigation system, a spacious patio with a gas hookup for effortless outdoor entertaining, and a serene, wooded walking trail that offers natural beauty and peaceful privacy 2) Designed for entertainment featuring a seamless whole-home sound system with premium interior and exterior speakers, creating the perfect ambiance for every occasion 3) Fully finished lower level comprising of an elegantly designed kitchen appointed with black stainless-steel appliances, two spacious bedrooms, including one featuring a small secret room hidden behind a bookcase, a full bathroom, and a separate entrance with direct access from the expansive oversized three car garage, offering the exceptional potential for multi-generational living, guest accommodation, or the perfect entertainment space 4) Impressive main level with a bright and airy kitchen complete with unique granite countertops, a great room with gas fireplace and an oversized walkout to the deck, a separate dining room featuring upgraded wall panelling, cathedral ceilings throughout the foyer, dining room, and great room, and soundproofing in the walls between the great room and bedroom wing 5) Situated in an exclusive community of estate homes, with easy access to Snow Valley and Barrie, making it the perfect blend of luxurious living and everyday convenience. 4,158 fin.sq.ft. (id:61852)
Faris Team Real Estate Brokerage
Ph6 - 29 Northern Heights Drive
Richmond Hill, Ontario
The height of luxury in this incredible penthouse in the gated community of Empire Palace on Yonge. Enjoy the square footage of a house with the benefits of a condo! This 1465 sq ft penthouse w/southeast exposure offers carpet free living , ensuite laundry, a spacious living room, stunning flooring , pot lights and crown molding throughout unit and 2 large bedrooms with w/I closets. The beautiful kitchen featuring s/s appliances, corian counters w/ adjoining a sun filled breakfast area with access to 1 of the 2 balconies. Large Primary br has large w/I closet w/organizers and 3pc ensuite bath. Dining can be converted to 3rd Br or Office. Maintenance is all-inclusive, including cable TV and high speed internet. 2 Parking and 1 locker included. Top tier amenities including 24hr gate security, indoor pool, tennis court, sauna, gym and party room. Located in highly desired area close to HWY 404,407 and 7, GO station, public transit, great schools and all the amenities one desires. (id:61852)
Exp Realty
23 Hildred Cushing Way
Uxbridge, Ontario
Brand new home. Welcome to 23 Hildred Cushing Way. An impressive 1,791 sq ft Simcoe model end unit townhouse.This home offers a bright open-concept main floor with a beautiful kitchen. Upstairs, a second-floor laundry and three spacious rooms with all featuring 9' ceilings and walk-in closets. Close to all local amenities. (id:61852)
Coldwell Banker The Real Estate Centre
404 - 21 Upper Duke Crescent
Markham, Ontario
Look no further and welcome to this Prestigious Downtown Markham, Large 2 Bedrooms and 2 Bathrooms apartment. Plenty of living space and large bedrooms for comfortable living. Engineered Hardwood Floor. Granite Counter. Upgraded Exhausted Fan and so much more.. Easy Access To Hwy 7, 407, Go Station, Steps To Yrt, Restaurant, Movies, Ymca, 24 Concierge. (id:61852)
Homelife New World Realty Inc.
N/a Sina Street
Georgina, Ontario
An exceptional opportunity to acquire a rare and expansive 98.43' x 253.15' (approximately 0.6 acre) building lot, ideally positioned on a quiet dead-end street just steps from the shores of Lake Simcoe. This remarkable property offers an enviable lifestyle where lake living and everyday convenience come together. Enjoy peaceful walks by the water, breathtaking sunsets, and year-round recreation including boating, swimming, skating, and nearby trails, all moments from your future front door.Set within a natural setting and framed by mature maple trees, the lot offers outstanding privacy and tranquility. The adjacent property to the south is environmentally protected, ensuring long-term privacy and preserving the serene, natural backdrop. This is an increasingly rare and valuable feature for those seeking seclusion without sacrificing location.The lot is partially cleared and development-ready, with key services already in place. Municipal water and sanitary sewer are available at the lot line, natural gas is supplied to the property entrance, and Bell fibre optic is available for high-speed connectivity. A 200 amp construction hydro service with a working meter is installed and ready for immediate use, streamlining the building process.Additional value is found in the 12' x 18' solid shed/bunkhouse, a professional engineer-completed site survey, and significant cost savings with a grading plan available for a fee. The property is ideally located just minutes to The ROC, Hwy 404, and all town amenities including restaurants, schools, shopping, parks, and recreational facilities.This is a truly rare offering that seamlessly combines generous lot size, exceptional privacy, full servicing, and an unmatched Lake Simcoe lifestyle, making it an outstanding opportunity for builders, investors, or end users seeking something truly special. (id:61852)
RE/MAX Realtron Turnkey Realty
70 Margaret Graham Crescent
East Gwillimbury, Ontario
Welcome to 70 Margaret Graham Cres in quaint Mount Albert. This Two Storey, all Brick Home With Concrete Pattern Driveway is in the heart of Mt Albert. Main Floor has Hardwood Floors throughout. Family Size Eat In Kitchen With Walk Out To Fenced Backyard And Patio. Large Dining room for entertaining. Bright Living room with gas fireplace. California Shutters throughout. There is a 2 piece main floor guest bath and entry into garage. Large Primary Suite with 4 Pc Ensuite And Walk In Closet. Fully Finished Basement with large laundry room and cold cellar, in addition to a 3 piece bath, Tv Area And Play/Exercise Area. Close to everything Mt Albert has to offer including schools and shops and community centre. Walking distance to Centre St and Town Park and restaurants. This is a great family home in a great family neighbourhood in a quiet town yet close to Newmarket. (id:61852)
Coldwell Banker The Real Estate Centre
8 Colonel Sharpe Crescent
Uxbridge, Ontario
Premium 64' x 157' Irregular Pool-Sized Lot | 1,652 Sq Ft + Finished Lower Level | Quiet Family-Friendly Crescent. Set on a private, deep lot in a peaceful, family-oriented neighbourhood, this solid brick home offers space, comfort, and an unbeatable connection to nature with quick access to schools, parks, and the Uxbridge Town Trail System. Built in 1994, the home features approximately 1,652 sq ft above grade plus finished living space on the lower level. A welcoming covered front porch and landscaped interlock walkway lead to the front entry. Inside, the main floor offers a spacious tiled foyer, hardwood flooring through the principal living areas, a formal dining room with crown moulding, and a bright living room with french pocket doors. The updated kitchen (2015) features granite countertops, breakfast bar seating, and a patio slider overlooking the serene yard enclosed with a mature cedar hedge for ultimate privacy and is open to the family room with gas fireplace and build in shelving and cabinetry (currently set up as informal dining) . Upstairs, the sun-filled principal bedroom includes a walk-in closet and updated ensuite, complemented by two additional bedrooms and a full family bath. The finished lower level adds versatility with a recreation room, den or office space, and ample storage. Thoughtful updates include newer windows (2021), storm door (2021), kitchen (2015), furnace (2016) and roof shingles (2010) making this a move-in-ready home in a truly desirable location. The private backyard is partially fenced and designed for low maintenance, complete with mature gardens, a garden shed, and an expansive entertaining deck. An excellent opportunity to enter the market or downsize into the Quaker Village community, desirable for larger, mature lots! (id:61852)
RE/MAX All-Stars Realty Inc.
614 - 9255 Jane Street
Vaughan, Ontario
Welcome to luxurious living at Bellaria Tower 4, 9255 Jane Street, Unit 614. This stunning 1 Bedroom + Den, 2 Bathroom condo features a private balcony and a bright, open-concept layout with 9-foot ceilings. The modern kitchen features granite countertops and stainless steel appliances, seamlessly flowing into the living area-perfect for everyday living and entertaining. The spacious primary bedroom offers a walk-in closet and a 4-piece ensuite. Enjoy state-of-the-art amenities including a fully equipped gym, aqua fitness pool, party room, theatre room, BBQ area, and 24-hour concierge security with a manned gate attendant for added peace of mind. Conveniently located near Vaughan Mills, the GO Station, Cortellucci Vaughan Hospital, and Canada's Wonderland, this condo offers the perfect blend of luxury and accessibility. Added bonus: some furniture is included-just move in and enjoy. Your dream home awaits! (id:61852)
Realty Executives Priority One Limited
