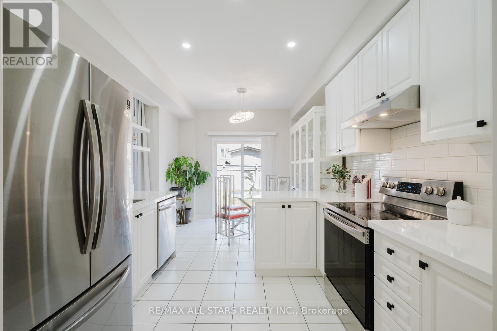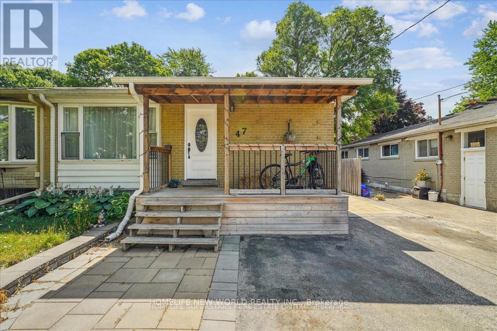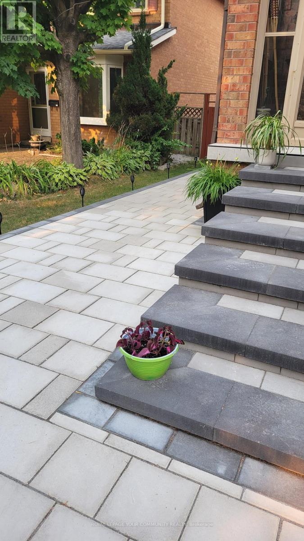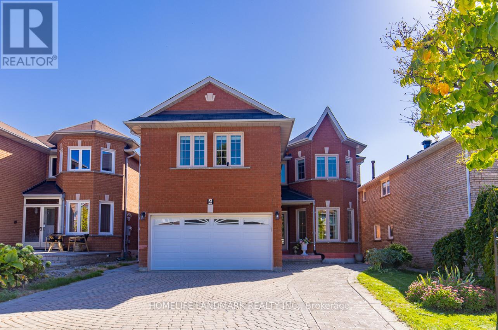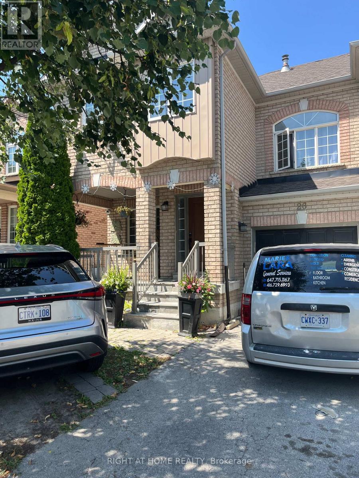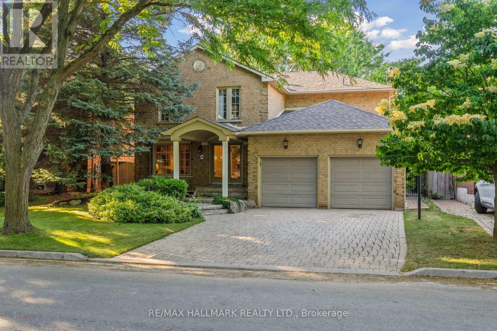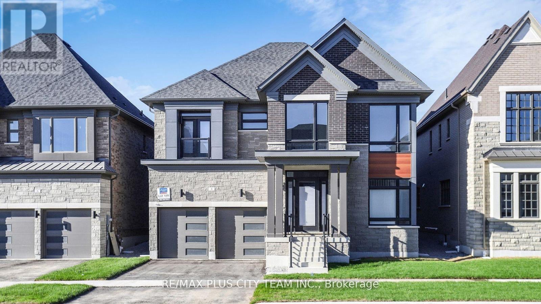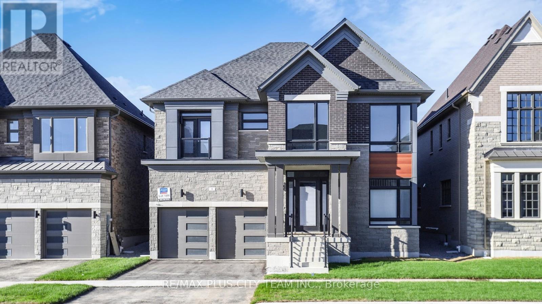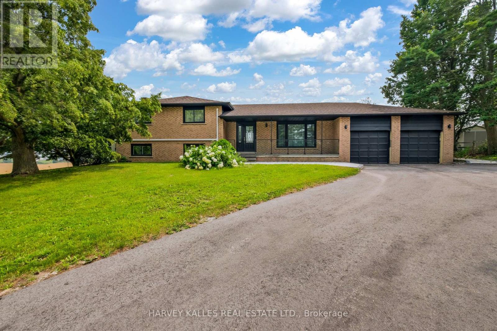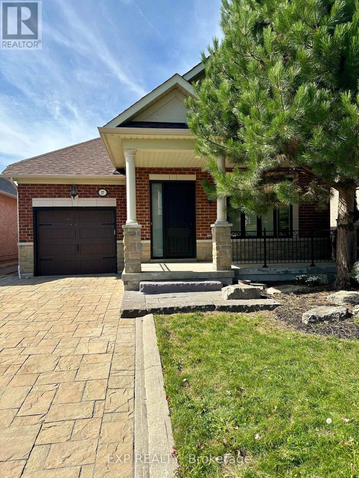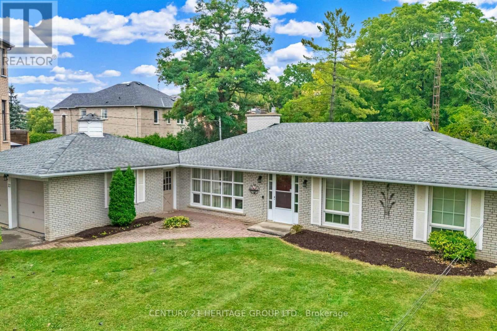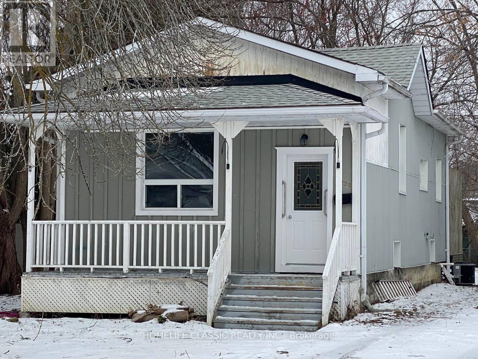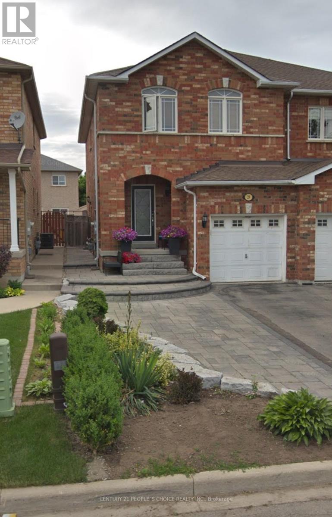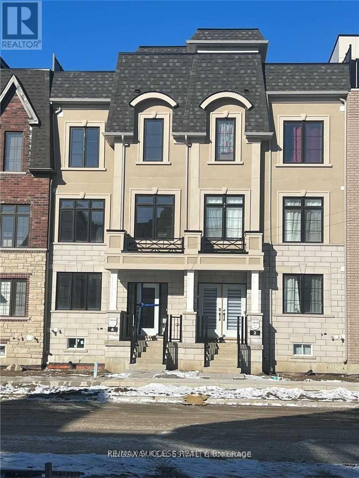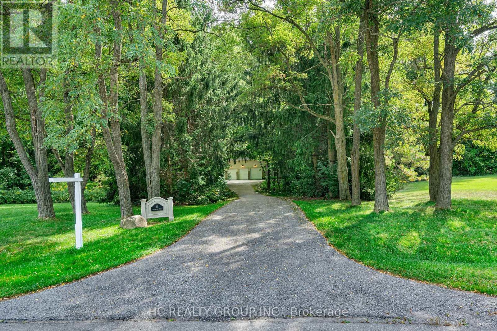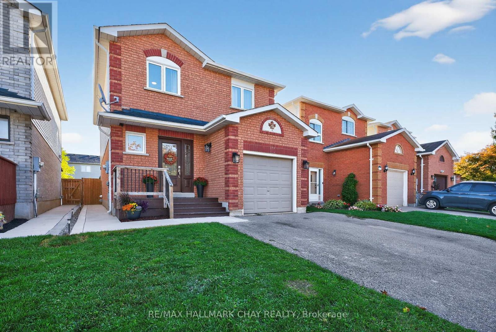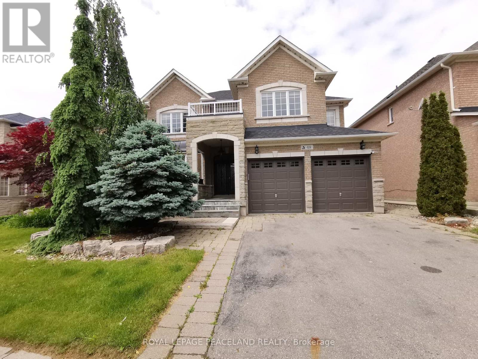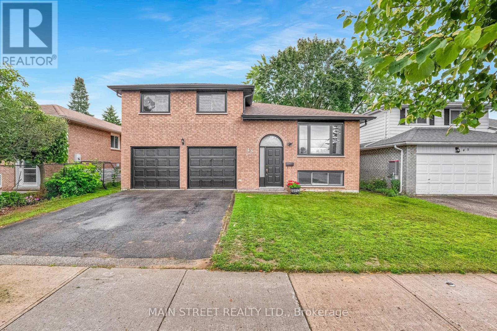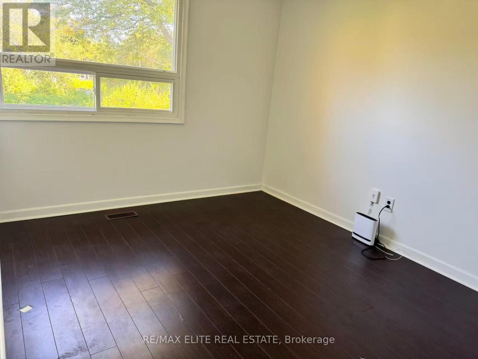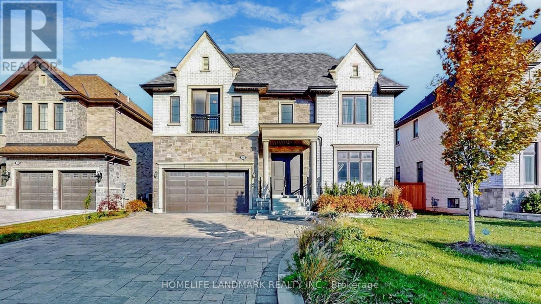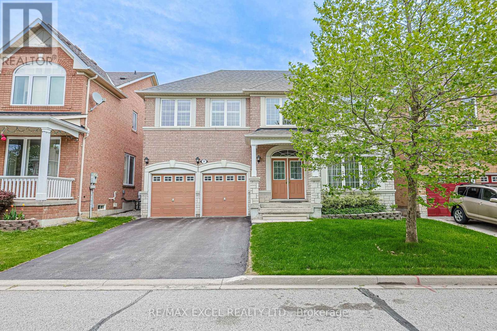19 Coronet Street
Whitchurch-Stouffville, Ontario
Welcome to 19 Coronet Street, an updated 4-bedroom, 4-bathroom home offering approximately 2,500 sq. ft. of finished living space. Situated on a quiet, family-friendly street, this property combines comfort, function, and modern style. The interlocked driveway provides parking for up to four vehicles, enhancing both curb appeal and convenience.The main floor features an open-concept layout with hardwood floors, pot lights, and a seamless flow between living and dining areas. The spacious eat-in kitchen overlooks the backyard and connects to a cozy family room highlighted by a custom accent wallperfect for gatherings or everyday living.Upstairs, the primary suite offers a private retreat with a walk-in closet and a beautifully appointed ensuite. Three additional bedrooms provide generous space for family, guests, or a home office, complemented by a second full bathroom.The finished basement adds valuable versatility with a 4-piece bathroom, dedicated laundry area, and ample storage. Ideal for use as a recreation room, gym, or guest suite.This move-in ready home is within walking distance to top-rated schools (Harry Bowes & St. Brigid), parks, splash pads, and an outdoor skating rink, and just minutes from Stouffvilles vibrant Main Street with its shops, cafés, and restaurants.A complete package in a sought-after community! (id:61852)
RE/MAX All-Stars Realty Inc.
Bsmt - 47 Davis Road
Aurora, Ontario
Prime location in Aurora at the community of Aurora Highlands closes to Richmond Hill! Spacious Semi-Detached approximately 600 square feet with ONE generously sized bedroom & a full bathroom, a modern kitchen! Laminate flooring all through and a share laundry! The basement has been freshly painted for a clean, move-in-ready environment! One parking space on the driveway included! Enjoy a private backyard with a walk-out deck and gas BBQ hookup, ideal for entertaining. Additional features include a 5-car driveway, nearly all windows replaced in 2018 (approx. 99%), and a location in a quiet, family-friendly neighbourhood, close to parks, schools, public transit, and shopping. (Tenant responsible for 15% of all utilities) (id:61852)
Homelife New World Realty Inc.
321 Atha Avenue
Richmond Hill, Ontario
Beautiful Spacious Basement Studio+ Den, All Inclusive With Free Internet, Separate Entrance, Partially furnished, New Appliances, New Shower/bathroom On A Beautiful Quiet Street, Close To Shopping Mall, Plazas, Places Of Worship, Restaurants, Parks, Movie Theaters, Hwy #7, 407, Minutes To 404/DVP, Richmond hill Center Bus Terminal, Go Train, Etc. Ideal For Single Ladies Or Yonge Married Couples. (id:61852)
Royal LePage Your Community Realty
4 Pine Bough Manor
Richmond Hill, Ontario
Gorgeous Green Park Home In Highly Desirable Richmond Hill Location. 5 Bedrooms, 150K In Recent Renovations Top To Bottom, 4000 Square ft Of Living Space With Walk-out Basement To Backyard. Pot Lights Throughout the House. Granite Kitchen & Stainless Steele Appliances, Backsplash. Huge Deck On the Main Floor, Main Bath Marble Tile, Exotic Hardwood Floor Throughout. Custom W/O Basement In-law Apartment. New Furnace Installed Dec, 2024, Brand New Primary En-suite Washroom & Other Washrooms, Brand New Large Tile Floors. 2 Fridges, 2 Stoves, 2 Dishwashers, 2 Washers and 1 Dryer, 2 Exhaust Fans, Minutes To Richmond High School, Pivat School Holy Trinity, H.G. Bernard Public School, Close To Go Train, Highway 404, Costco, Home Depot, Walmart, Etc. (id:61852)
Homelife Landmark Realty Inc.
26 Bluewater Trail N
Vaughan, Ontario
Property is well located - close to Vaughan Mills Mall, Hwy # 400, Hospital, schools and Go Transit Line. A fully upgraded three (3) bedroom home with hardwood flooring throughout, upgraded kitchen with heated floor, quartz counter top and stainless steel fridge. An in- between family room with hardwood flooring and a built in fire place, Only a small number of properties in the area have in-between family rooms. Master bedroom has a 4-piece washroom and a walk-in closet.Walk out to deck from the kitchen to back yard with gazebo. Laundry is located at the in-between level. (id:61852)
Right At Home Realty
120 Lake Woods Drive
Whitchurch-Stouffville, Ontario
Welcome to 120 Lake Woods Drive located in the prestigious Camelot Estates. The home is situated on over 6 acres of land, and includes a main residence as well as secondary quarters perfect for a nanny suite, multi generational living or even rental income. The main residence comes with a professionally upgraded and custom kitchen with top of the line appliances including built in units. In addition to the two car garages, a separate stand alone utility garage is affixed to the property offering more storage space and uses. Practice your chipping and putting at the backyard putting green while enjoying the tranquility of the property. The opportunities to make your dreams come true with this home are endless. (id:61852)
Sutton Group-Admiral Realty Inc.
140 Reeve Drive
Markham, Ontario
Welcome to this exceptional home on a rarely offered, tree-lined street in Markham's most sought-after neighbourhood. With a wide 53 ft frontage and spacious double garage, this property offers fantastic curb appeal and a layout thats perfect for family living and entertaining. The main floor features a bright, open-concept formal living and dining area, a separate family room, and a beautifully renovated kitchen with upgraded cabinetry and ample space to host guests. One of the home's most unique features is the breathtaking solarium with floor to ceiling windows and a walk out to yard that is surrounded by mature trees. It offers a serene, forest-like escape year-round. Upstairs, you'll find four well-sized bedrooms and three bathrooms, including a 5-piece primary ensuite, a rare private ensuite in the third bedroom, and an updated main bathroom. The finished basement expands your living space with a full rough in for kitchenette, upgraded flooring, and flexible space for extended family or recreation. Rough-ins for a hot tub, built-in speakers, and gas BBQ line add future potential. Located minutes from Markham Village, GO Train station, public local transit, the 407, Library, walking trails, parks, Morgan Pool, Hockey arena, City of Markham Centennial, Cornell, and Aaniin Community Centres, this home blends charm, function, and convenience. Whether you're hosting guests or relaxing with family, this tastefully maintained home checks all the boxes. (id:61852)
RE/MAX Hallmark Realty Ltd.
1 Cedarhurst Park
Georgina, Ontario
Welcome to this rare opportunity to own a direct waterfront property on beautiful Lake Simcoe. Nestled in a private setting, this unique three-bedroom home is designed to take full advantage of its breathtaking surroundings. The primary bedroom is a true retreat, featuring wall-to-wall windows that frame stunning, panoramic views of Lake Simcoe. Two additional bedrooms provide generous space for family and guests. The main floor is tailored for both comfort and entertaining. A custom kitchen boasts a large granite island and built-in appliances, seamlessly flowing into a spacious dining area. The living room is anchored by a striking stone fireplace and a wall of glass that opens to the waters edge. Step outside to the expansive deck and patioperfect for hosting gatherings or simply enjoying peaceful lakeside moments. The permanent dock provides an ideal spot to moor your boat or relax while taking in the incredible vistas. Whether its boating, fishing, or simply soaking in the serene sunsets, this property delivers the ultimate waterfront lifestyle. Dont miss your chance to experience lakeside living at its finest. (id:61852)
RE/MAX All-Stars Realty Inc.
8 Saxby Farm Avenue
King, Ontario
This rare model features a desirable main floor in-law suite complete with a private bathroom, ideal for multi-generational households or guests. Step through the grand entrance into a dramatic open-to-above foyer and enjoy soaring 10-foot ceilings, elegant formal living and dining rooms, and spacious principal rooms perfect for everyday living and entertaining. The chef-inspired kitchen is a true highlight, equipped with a walk-in pantry, extended breakfast counter, optional servery, and a sun-filled breakfast area that opens into the expansive great room featuring a gas fireplace. Upstairs, the home offers four generously sized bedrooms, each with its own ensuite bathroom and walk-in closet. The luxurious primary suite is a private retreat with two oversized walk-in closets and a spa-style ensuite complete with a soaker tub, glass shower, double sinks, and a private water closet. Additional conveniences include second-floor laundry and a main-floor office ideal for remote work or study. The oversized garage includes direct access to a mudroom for added practicality. Optional features such as a covered loggia, upper-level balcony, and basement rec room with wet bar rough-in provide added versatility. This exceptional lease opportunity is perfect for large families or professionals seeking space, sophistication, and functionality in a prime location. (id:61852)
RE/MAX Plus City Team Inc.
RE/MAX Solutions Barros Group
8 Saxby Farm Avenue
King, Ontario
Welcome to Lot 18 Oxford C, an executive residence offering over 5,000 sq ft of meticulously designed living space plus a finished basement foyer. This rare model features a main floor in-law suite with a private bath, perfect for multi-generational living or guests. Step inside to soaring 10' ceilings, a dramatic open-to-above foyer, and expansive principal rooms ideal for both everyday living and elegant entertaining. The chef-inspired kitchen is a showstopper, featuring a walk-in pantry, extended breakfast counter, optional servery, and a bright breakfast area that flows seamlessly into the spacious great room with a cozy gas fireplace. Upstairs, you'll find four generous bedrooms, each with its own ensuite and walk-in closet. The primary retreat is a true sanctuary, offering massive walk-in closets and a spa-like ensuite with a glass shower, soaker tub, dual sinks, and a private water closet. Enjoy the convenience of second-floor laundry. Additional highlights include formal dining and living rooms, a private main floor office, and an oversized garage with mudroom entry. Optional features include a covered loggia, balcony, and the potential to finish the basement with a large rec room and wet bar rough-in. Expertly designed for growing families, multi-generational households, or anyone seeking comfort, style, and flexibility, this is a home you don't want to miss! (id:61852)
RE/MAX Plus City Team Inc.
RE/MAX Solutions Barros Group
3211 Eighth Line
Bradford West Gwillimbury, Ontario
Enjoy Country Living Along With Spectacular Views Only A Stone's Throw From Town. Fully renovated 4 B/R 4Level Sidesplit W/2 W/O's. 2Car Garage W/Access To Basement. Huge South Facing Deck.Bonus Rec-Room+Lower Level Workshop. Full Furnished. (id:61852)
Harvey Kalles Real Estate Ltd.
27 Butterwood Lane
Whitchurch-Stouffville, Ontario
A Perfect Opportunity for those Looking to Downsize to Own In the Heart of Stouffville. Rarely Offered, this Lovely 2 Bedroom, 2 Bath Bungalow offers approx. 1,300 sq. ft. of Wonderful Living Space with 9-ft ceilings, Hardwood and Tile flooring throughout! Direct Access into Garage Inside the Home. Upgrades include New Recent Front Entry Door, Kitchen Walkout Door & Garage Door. Interlock Stone Walkways, Interlock Stone Driveway & Interlock Stone in the Lovely Landscaped Backyard. Freshly Painted, Potlights, Vinyl Windows, Roof 5 Years. This Home Features a Spacious Living Room with a Gas Fireplace for those Cozy Winter Evenings, A Big Bright Kitchen w/Granite Countertops, Stainless Steel Appls & Spacious Dining Area w/ a Walkout to the Deck & Yard. California Shutters grace the Main Floor Windows throughout. Primary Bedroom has Walk-in Closet & 3 Piece Ensuite Bath. Extra Long Driveway with No Sidewalk gives you that Extra Parking! Don't miss out on this Rarely Offered Opportunity! (id:61852)
Exp Realty
22 Poplar Drive
Richmond Hill, Ontario
Welcome to this charming Residence perfectly situated on a premium 75 ft. by 200 ft. lot that backs directly onto conservation. Located in the highly sought-after Oak Ridges community surrounded by Estate Homes, this property provides both tranquility and prestige. With 2392 sq. ft. of living space including the Basement (as per MPAC) this well maintained Home is ready for your next chapter. Inside, you'll find a bright and spacious Family Room with south facing floor-to-ceiling windows that flood this perfect gathering place with natural sunlight. The Dining Room features elegant French doors leading to a side patio, ideal for entertaining or enjoying quiet evenings. You will feel like you have been transported to a whimsical bed and breakfast in England while you enjoy the breathtaking view. The Kitchen is equally inviting with a gorgeous view of Conservation, a walkout to the Backyard, and a seamless connection to nature right from your breakfast table. Multi-generational families will benefit from the finished basement that offers exceptional versatility, complete with a large Recreation Room, a full Kitchen, a Bedroom, and a Bathroom - perfect for extended family, guests, or working from home. The spacious Recreation Room presents a cozy gas fireplace, perfect for curling up with your favourite book. Outside, the property truly shines. The massive driveway accommodates up to 6 vehicles, while the backyard oasis provides the ultimate retreat - this property with 1/3 of an acre offers unparalleled privacy. Whether you're relaxing on the patio, entertaining family and friends, or simply soaking in the peaceful surroundings, this Oak Ridges Home offers a rare blend of comfort, charm, and natural beauty. (id:61852)
Century 21 Heritage Group Ltd.
226 Royal Road
Georgina, Ontario
This charming home sits on a generous 50 x 187 ft lot in a quiet South Keswick neighborhood. Relax on the inviting front porch or step out from the breakfast area onto the expansive deck, perfect for entertaining. Homes in this area rarely come available with a fully finished basement. Just minutes from Lake Simcoe, shopping, and Hwy 404.The main floor is currently rented for $1700 To a triple A Tenanat , and the basement can be rented for $1300. The drawing is available for the new build. (id:61852)
Homelife Classic Realty Inc.
29 Cassia Crescent
Vaughan, Ontario
Beautifully renovated one bedroom basement apartment, located close to schools, shopping and highways. Unit includes all utilities (except internet) and features large principals rooms, ensuite laundry and parking. Perfect for a single professional or retired individual seeking a clean quite place to call home. (id:61852)
Century 21 People's Choice Realty Inc.
6 Percy Rye Avenue
Markham, Ontario
Niche Four-Bedroom Townhouse with Rooftop Terrace for Rent in Sought-After Angus Glen Step into stylish, contemporary living in this rare four-bedroom townhouse located in the thriving, family-friendly neighborhood of Angus Glen. This modern home offers a unique layout with thoughtful design and high-end finishes throughout.The open- concept main floor features a spacious bedroom with a private ensuite ideal for guests, extended family, or a convenient home office setup. The sleek, modern kitchen boasts stainless steel appliances, a large pantry for all your storage needs, and an open layout that flows seamlessly into the living and dining areas. Enjoy your morning coffee or evening wine on the walk-out balcony just off the living room.Upstairs, the master suite is a true retreat, complete with a luxurious ensuite bath and dual his-and-her closets. Two additional well-sized bedrooms share a full bath, making the space perfect for families of all sizes.One of the standout features of this home is the private rooftop terrace an ideal space for entertaining, relaxing, or taking in the views of the surrounding community. With ample storage space throughout, this home is both functional and stylish.Located in the up-and-coming Angus Glen area, you'll have access to top schools, parks, trails, shops, and public transit. This is a rare opportunity to rent a spacious, feature-rich home in a premium neighborhood. Key Features:4 Bedrooms, including main-level ensuite Rooftop terrace + walk-out balcony Open-concept kitchen with large pantry Master ensuite with his & her closets Ample storage throughout Prime Angus Glen location Available for immediate occupancy. (id:61852)
RE/MAX Success Realty
59 Elderberry Trail
Aurora, Ontario
Don't Miss Out On This Magnificent Country Estate On The Picturesque, Exceptionally Peaceful & Private 2.16 Acre Mature Treed Lot To Settle Your Family In Prestigious Aurora Estates. Tucked Away On A Quiet St. & Family Friendly Neighbourhood With Amazing Neighbours. Real High-demand Community For Decent Families. Finest Finishes, Absolute Perfection In Every Detail, Owner Meticulously Maintained. Great Functional Layout, Boasts Tons Of Storage. Massive Windows & Skylights Surrounded With Sun-Filled. Double-Door Entryway, Spectacular Vaulted Great Room, Main Floor Office, Gorgeous Hardwood Floors Crafted From BC Douglas Fir, Grand Oak Staircase & Railings. Gourmet Kitchen With Integrated Sophisticated Appliances, Practical XL Island, Double Sink, Marble Countertop & Tile Backsplash. Master Bedroom Comes With Sitting Room & Lounge, Generous Size Is Evident. Convenient Access To Home Directly From Garage. Newly Renovated Coach House (Legal Apartment) Over Spacious 8 Car Garage. Coveted Location, Easy Access To Hwy, Go Train Station, Golf Clubs & So Much More! It Will Make Your Life Enjoyable & Convenient! A Must See! You Will Fall In Love With This Home! ***EXTRAS*** Top Notch High School District! (id:61852)
Hc Realty Group Inc.
53 Mcknight Crescent
New Tecumseth, Ontario
Finally, a home that delivers great value without having to compromise on quality. This turn-key home proves you can have it all: style, comfort, and convenience, wrapped in a warm and inviting space. Beautifully updated from top to bottom, inside & out. It just feels like 'home'. Inside, modern hardwood floors carry through the main and second levels, giving the home a sleek yet inviting feel. The thoughtfully updated kitchen is designed to be the heart of the home. Whether its everyday meal prep, slow weekend mornings, or hosting friends for a casual gathering, it's a space that makes life flow with ease. Step outside and you'll find the new deck, sleek flower beds, and a new fence, creating an outdoor space that's private, practical, and ready to enjoy. Upstairs, 3 great sized bedrooms including the spacious primary suite complete with a walk-in closet and a fully renovated ensuite bathroom. Grab the popcorn and head to the basement for a fun family movie night or invite the boys over to watch the big game! Additional features include parking for two vehicles, Cold Cantina, Water Softener/Filtration & Reverse Osmosis, newer A/C & roof shingles, Gas BBQ hookup, & a fresh concrete path along the side of the house. Set in a family-friendly neighbourhood, you're walking distance to schools, shops , & rec centre, and quick access to major highways for an easy commute. This is a home that offers the best of both worlds: the updates you want, the value you need, and the lifestyle your deserve. ** This is a linked property.** (id:61852)
RE/MAX Hallmark Chay Realty
48 Barberry Crescent
Richmond Hill, Ontario
Beautiful, Bright & Spacious 4-Bedroom Detached Home In Desirable Oak Ridges. Features 3 Baths Upstairs Including An Oversized Master Ensuite With Double Sinks, Large Shower, And 2 Walk-In Closets. Elegant Double Door Entrance, 9 Ft Ceiling On Main Level. Located On A Quiet Crescent With Numerous Upgrades. Modern Kitchen With Centre Island. Large Family Room With Gas Fireplace. Walk-Out To A Fully Fenced Yard With Interlock Stone Patio & Gazebo. Steps To Schools, Trails, And Parks. Landlord Will Use Part Of The Basement For Storage. Photos Are From A Previous Listing. No Pets & Non Smokers. (id:61852)
Royal LePage Peaceland Realty
43 Riverglen Drive
Georgina, Ontario
Welcome to 43 Riverglen Drive, a beautifully maintained all-brick sidesplit nestled in the heart of thriving Keswick! This spacious three-bedroom home offers a fantastic family-friendly layout with numerous recent updates! Thoughtfully designed for everyday comfort with plenty of space to bring family and friends together for those special moments! Enjoy the convenience of an oversized double car garage with direct access to the house, along with a finished rec room featuring a cozy gas fireplace and large windows that fill the space with natural light. The bright kitchen solarium opens to a rear deck, seamlessly blending indoor and outdoor living. Step into the fully fenced backyard with mature trees, a garden shed and plenty of space for kids or pets to play all set in a highly sought-after, well-established neighbourhood! Ideally located just steps to transit, parks, schools, shops, restaurants and Lake Simcoe with quick and easy access to Highway 404! Don't miss your chance to call this exceptional property home - your keys await! (id:61852)
Main Street Realty Ltd.
22 Michelle Drive
Vaughan, Ontario
Welcome to 22 Michelle Dr. Vaughan, bright and spacious Freehold Townhouse, 3 Bedrooms, 2 Bathrooms, Powder room, Kitchen with Breakfast area, Living & Dining room with Walkout balcony, Finished basement with family recreation room and walkout to backyard and garage. Large and private backyard. Garage plus a private and no sidewalk driveway can park up to 4 cars. Close to all amenities, parks, schools and shopping centres. Easy access to Hwy 400, 401 & 407. (id:61852)
RE/MAX Premier Inc.
Main Floor - 172 Felix Road
Richmond Hill, Ontario
Main floor rent ; Bright Bungalow In Desirable Richmond Hill. 3 Bdrms, 1 Kitchen room ,Stainless Steel Appliances, Private Fenced Backyard; Alfresco Dining , Large Back Yards. Walk To Schools, Parks, Dining & Transit. Catchment Area For Bayview Secondary International Baccoloriate School.Share Washer and Dryer with the basement tenant (id:61852)
RE/MAX Elite Real Estate
78 Fitzgerald Avenue
Markham, Ontario
Welcome to This Luxurious Residence in the Prestigious Heart of Unionville!This stunning 5,000+ sqft home offers an exquisite blend of modern elegance and sophisticated design. Featuring 6 parking spaces and soaring 10' ceilings on the main level, the home boasts 2 spacious living rooms adorned with opulent crystal chandeliers.The open-concept gourmet kitchen is equipped with top-of-the-line built-in appliances, sleek granite countertops, and custom cabinetry perfect for culinary enthusiasts. Step outside onto the architecturally designed modern deck, ideal for both entertaining and relaxation in the outdoors.The 9' ceilings on the second floor are complemented by an extra-large skylight, bathing the space in abundant natural light. Each of the 4 spacious bedrooms features its own ensuite bath and walk-in closet, while the iconic master suite is accentuated by elegant Gucci wallpaper, adding a luxurious touch.The open-concept finished basement offers a versatile recreation space, alongside an additional bedroom and bathroom, perfect for guests or family. (id:61852)
Homelife Landmark Realty Inc.
37 Baintree Street
Markham, Ontario
Welcome to this beautifully maintained, carpet-free gem offering 4 spacious bedrooms and 4 bathrooms across 2,277 sqft of thoughtfully designed living space with EV ready for electric cars! Located in the highly sought-after Wismer neighbourhood, this home combines comfort, functionality, and unbeatable convenience. Step inside to find sun-filled, open-concept living areas with stylish finishes and hardwood flooring throughout no carpet anywhere! The modern kitchen flows seamlessly into the family and dining areas, perfect for both everyday living and entertaining. Enjoy the added bonus of a detached double-car garage, providing both parking and additional storage space. Just steps from Wismer Park and the scenic Wismer Pond Trail, outdoor recreation is right at your doorstep. Families will love the top-rated school zone, with Bur Oak Secondary School, Wismer Public School and San Lorenzo Ruiz Catholic Elementary School within walking distance. Don't miss your chance to own this exceptional home in one of Markham's most desirable communities! (id:61852)
RE/MAX Excel Realty Ltd.
