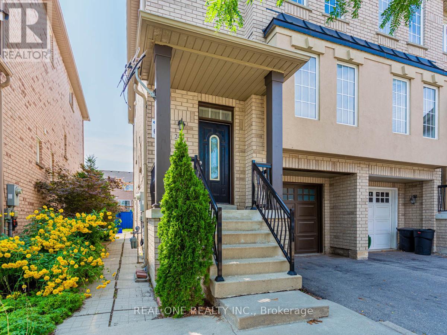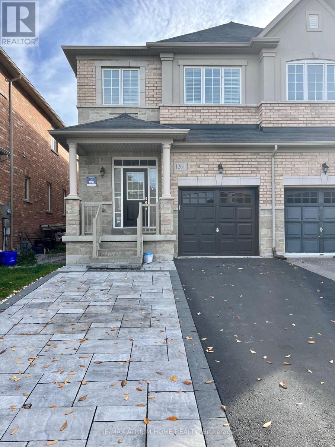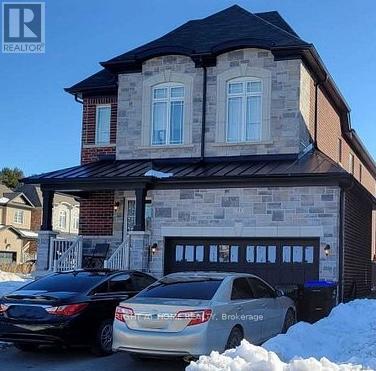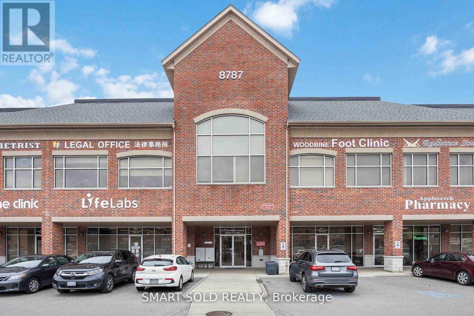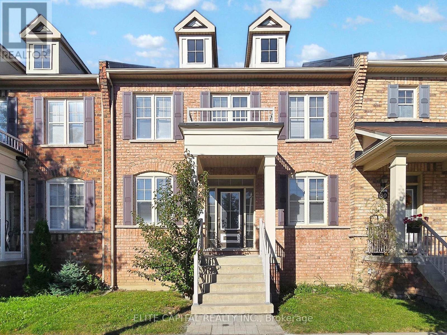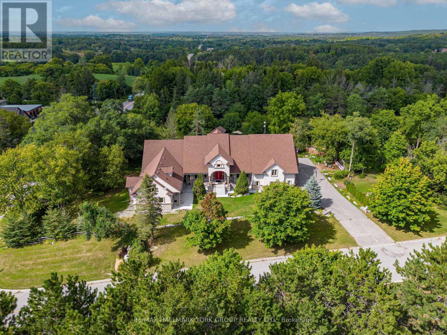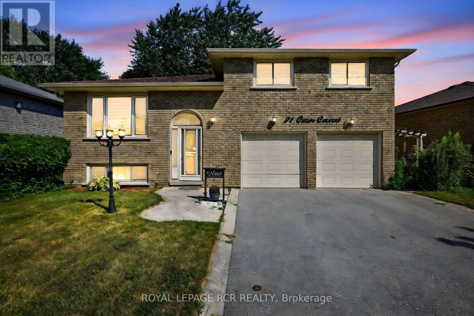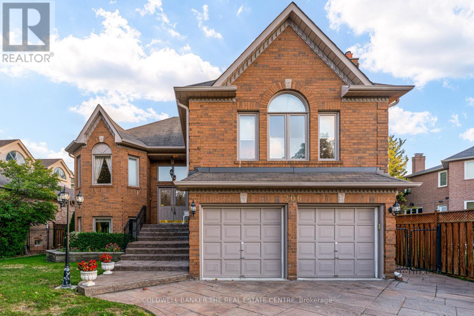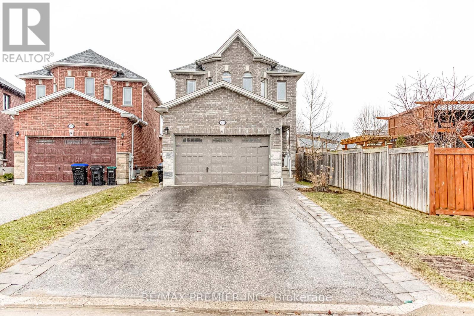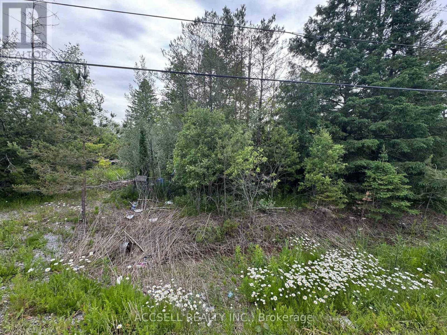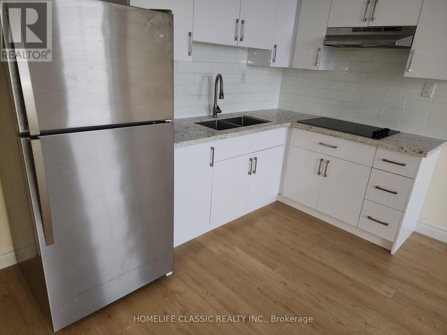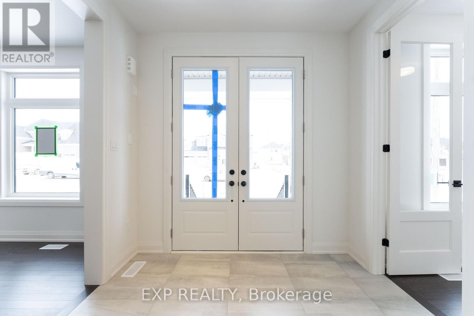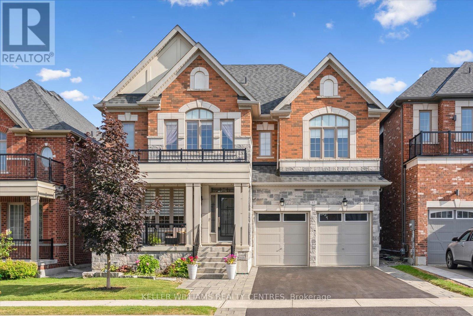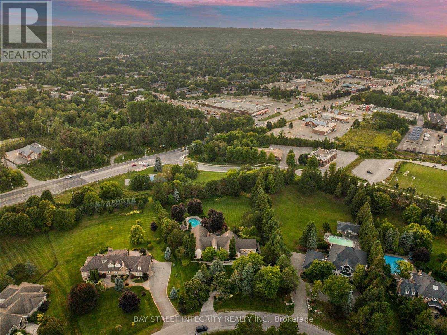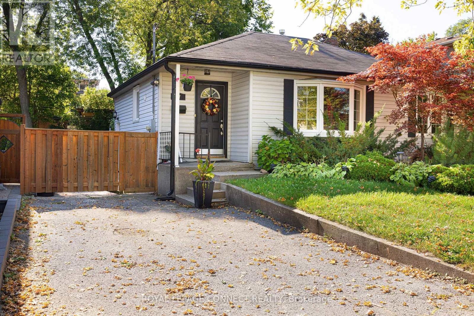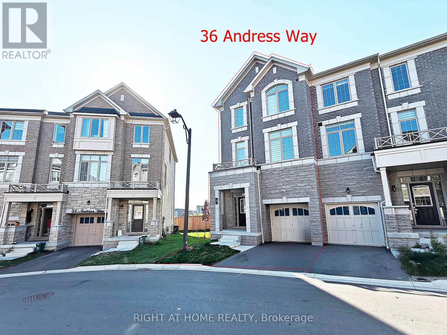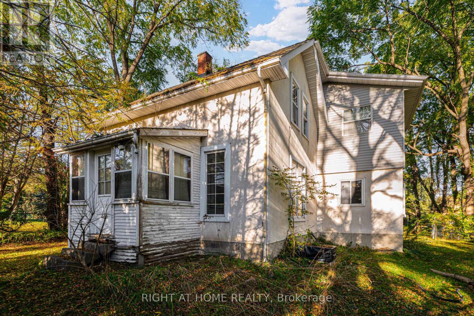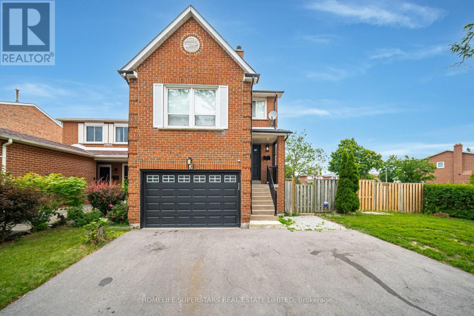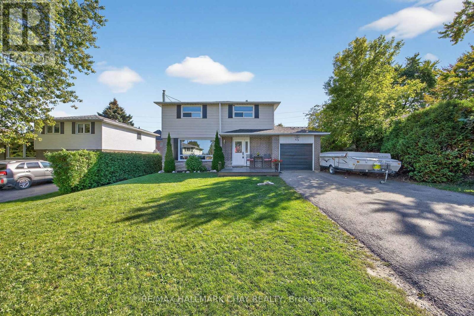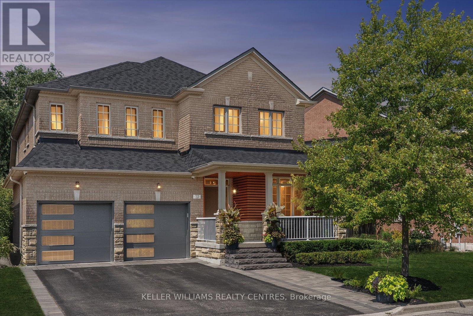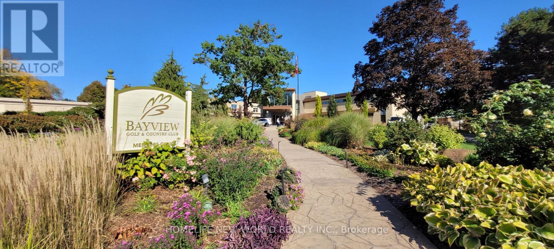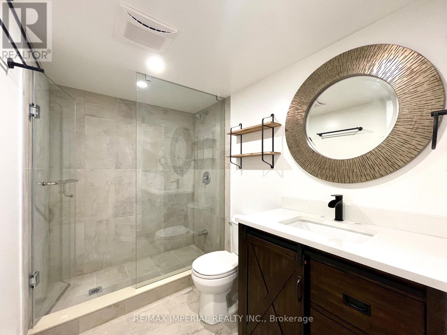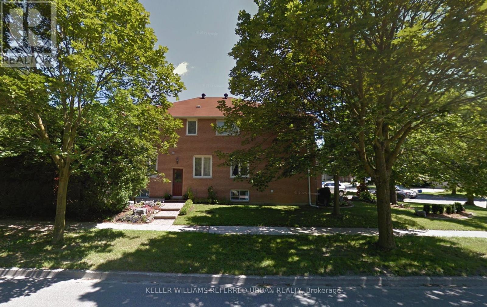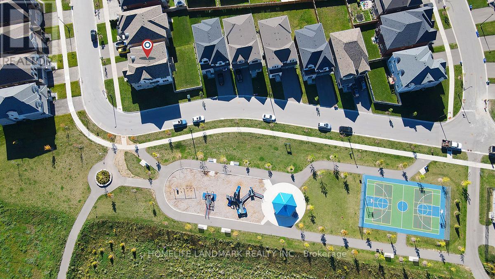Lower - 24 Coast Avenue
Vaughan, Ontario
Well-Maintained, Self-Contained Ground Level Unit Boasting High Ceiling, Lots of Light with Large Windows & Walk-Out to Backyard. Great Location with Quick Access to Hwy 400, Canada's Wonderland, Shopping Mall, Parks, Restaurants & Amenities, Community Centre & More. Tenant Pays 25% of All Utilities. Upper Level is Rented Separately. (id:61852)
Real One Realty Inc.
1261 Blencowe Crescent
Newmarket, Ontario
Bright & Spacious Semi-Detached In High Demand "Copper Hill"! 9' Ceiling On Main. Fully Renovated $$$ Spend On Upgrades! Newly Installed Gleaming Harwood Floor Through Out, Quartz Count Top In Kitchen And Bathrooms, Pot Lights, Open Concept Layout, Direct Access From Garage. Master Br W/4Pc Ensuite & W/I Closet. Close To Highway 404, Park, School, Shopping And Much More. (id:61852)
RE/MAX Atrium Home Realty
73 Broughton Terrace
Bradford West Gwillimbury, Ontario
**LARGE MUST SEE** 2 Bedroom Basement Apartment With Separate Entrance. **All Utilities & One Outdoor Parking Space INCLUDED** Great Location, Absolutely MUST SEE! Perfect for Single/Professional Person. (id:61852)
Right At Home Realty
239 - 8787 Woodbine Avenue
Markham, Ontario
Located at 8787 Woodbine Avenue, near the corner of HWY 7 and Woodbine, this newly renovated property boasts approximately 500 square feet of premium second-floor space, fronting onto Woodbine with your own Signage Space, ideal for many uses. ***Strategic Location: Situated with easy access to Highways 404 and 407, ensuring convenient connectivity for clients and staff. Join a thriving community of established businesses, including a pharmacy, dental office, laboratory, x-ray office, optometrist, beauty spa, Pilates studio, and Chinese Medicine College and Cancer Institute. Modern Facilities: Enjoy a newly renovated space designed to meet the needs of modern healthcare and professional services.***High Visibility: Benefit from a prime location in a bustling area with significant foot traffic and excellent accessibility.***Tons of parking: Accessibility is essential to any business. There are endless amounts of parking available to you around the clock in this 24/7 building. Customers can park their car directly in front of the unit and walk up. Whether you're looking to expand your business or invest in a commercial property, 8787 Woodbine Avenue, Unit 239 offers the perfect blend of convenience and professional prestige. ***The Condo Fee Includes Hydro, Gas, Heat, Cac, Water, Parking, Common Element, Building Insurance (id:61852)
Smart Sold Realty
28 Ivory Silk Drive
Markham, Ontario
Welcome to a beautifully kept home in one of Markham's most sought neighbourhood - 3 Bedroom, 3 Bathroom and Double Car Garage Executive Townhouse. 9' Ceiling on Main Floor. Large Family Room. Gourmet Kitchen. Master Bedroom with Walk-in Closet and 5 Pc Ensuite. Main Floor Laundry with Direct Access to Garage. Tucked on a quiet, friendly street, this residence offers bright, airy living spaces, a functional, family-friendly layout, and a private backyard for easy indoor-outdoor living. Enjoy everyday convenience with parks, groceries, restaurants, and transit just minutes away, plus quick access to Hwy 404/407 for effortless commuting. A rare opportunity to own in a well-established neighbourhood close to great schools and community amenities --- move-in ready! A MUST SEE! (id:61852)
Elite Capital Realty Inc.
2 Kingswood Drive
King, Ontario
Step beyond the ordinary and into an architectural opus a custom estate of approx. 10,000 sq. ft. poised upon 6 acres of manicured landscape and untamed natural beauty. This double-lot masterpiece is not merely a home; it is a statement an intersection of luxury, privacy, and visionary investment.Highlights: 9 sculpted bathrooms, 4 bespoke kitchens, Multiple fireplaces each its own gathering ritual, Soaring 10+ ft. ceilings, framed by solid 8 doors. Custom cabinetry, artisan woodwork, and natural stone details. A grand procession of 16 parking spaces. Sanctuaries within are a private, self-contained 3-bedroom nanny suite, inground pool & cabana, conceived for lavish entertaining. Gardens bursting with fruit trees, curated for the modern Edenist. Private woodland trails alive with wildlife - an ode to the outdoors. This is not a residence. It is a realm. A stage for grand soirees, a retreat for quiet meditation, a canvas upon which the extraordinary is lived daily. Too many photos to share explore every corner in the virtual tour! Imagine the possibilities and place your own designer stamp at 2 Kingswood Dr. (id:61852)
RE/MAX Hallmark York Group Realty Ltd.
21 Crown Crescent
Bradford West Gwillimbury, Ontario
Welcome to this stunning and spacious side split, perfectly nestled in a sought-after, family-oriented neighbourhood. This beautiful home features a private, fully fenced yard ideal for children, pets, and outdoor entertaining. Enjoy cooking and gathering in the large galley-style kitchen, complete with a separate breakfast area and a formal dining room for special occasions. The huge 2-car garage includes direct access to the home for added convenience. The finished basement offers incredible bonus living space with a family room, recreation room, above grade windows and plenty of extra storage, perfectly accommodating to a growing family's needs. Located just steps from top-rated schools, beautiful parks, and all essential amenities, this home truly has it all. Don't miss this fabulous opportunity ideal for families looking to settle into a welcoming community! (id:61852)
Royal LePage Rcr Realty
206 Shaftsbury Avenue
Richmond Hill, Ontario
A Cherished Family Treasure, Now Available for the Very First Time! Welcome to a home loved and meticulously maintained by its original owners, now ready for its next chapter. This exceptional 3+1 bedroom, 3-full-washroom raised bungalow is that elusive gem you've been searching for in a desirable Richmond Hill neighbourhood.From the moment you arrive, the stunning patterned concrete driveway (4-car parking) and walkways signal that this home is special. The 2-car garage and landscaped, fully fenced yard with an in-ground sprinkler system create a private oasis. Step through the grand double doors into a high-ceiling foyer, where a beautiful oak staircase invites you in. The combined living and dining room is an entertainer's dream, featuring soaring vaulted ceilings, gleaming hardwood floors, pot lights, and oversized windows that bathe the space in light. A cozy gas fireplace adds warmth and elegance. The heart of the home is the family-sized kitchen and breakfast area, which flows seamlessly into the family room. A double-sided gas fireplace creates a captivating ambiance between these two spaces. From here, walk out to your elevated deck for morning coffees. Your retreat awaits in the primary bedroom, boasting a sitting area, an oversized walk-in closet, and a 4-piece ensuite. All bedrooms are generously sized with ample closet space. The sun-kissed, walk-out lower level shatters all basement stereotypes with its above-grade windows. Offering a separate entrance opportunity, it's perfect for an in-law suite or apartment. It features a large recreation room with a gas fireplace, a fourth bedroom, and a 4-piece bathroom. Walk out directly to a patterned concrete patio. This level also hides a rare dry and cold cellar combination, with access to the garage. Located steps from top schools, parks, and shopping, this home offers an unparalleled blend of function and style. Perfect for a growing family or empty nesters, this is a once-in-a-generation opportunity. (id:61852)
Coldwell Banker The Real Estate Centre
1878 Lamstone Street
Innisfil, Ontario
Welcome to 1878 Lamstone St in the vibrant heart of Alcona, Innisfil just a 2-minute walk to sandy beaches and the shores of Lake Simcoe where this meticulously maintained, move-in ready 2-storey home showcases premium upgrades throughout, from gleaming hardwood floors and soaring 9 smooth ceilings to oversized windows that fill every space with natural light, a stunning open-concept layout ideal for family living and entertaining, a showstopper modern white kitchen with granite countertops, stainless steel appliances, large pantry, elegant cabinetry, and a stylish subway tile backsplash, flowing seamlessly into the dining and family room, where a Custome feature wall with a sleek, modern fireplace sets the mood for cozy nights in; step out through impressive view patio doors to your fully fenced, landscaped backyard retreat with lush greenery, a stone patio, and a built-in gas BBQ with stone surround perfect for summer gatherings and al fresco dining; upstairs discover three spacious bedrooms, including a sunlit primary suite offering a walk-in closet and spa-inspired ensuite with glass shower and soaker tub; the finished basement expands your living space with a large recreation room, a 4th bedroom, gym, or office, and a roughed-in 4th bathroom with its own door ready for your final touches, ample storage, and high-end finishes; enjoy direct garage entry, energy-efficient windows, upgraded light fixtures, pot lights, and fresh paint throughout; set on a quiet, family-friendly street steps from top-rated schools, parks, trails, marina, shopping, restaurants, and year-round recreation, this exceptional home blends luxurious comfort with unbeatable location your new lifestyle by the lake awaits! (id:61852)
RE/MAX Premier Inc.
21416 48 Highway
East Gwillimbury, Ontario
Opportunity knocks on this 10 acre lot ideally located in East Gwillimbury. This property hosts a great buildable envelope fronting HWY 48 outside of the conservation flood plains. Existing structure on lot unsafe to enter and requires demolition. (id:61852)
Accsell Realty Inc.
4 - 5 Main Street S
Uxbridge, Ontario
Completely Renovated 1-Bedroom Apartment In The Heart Of Uxbridge With New Kitchen And Bathroom, New L E D Light Fixtures, Fridge And Stove. Amazing Location, Great Neighbours. Rent Includes Water and Hot Water. Tenant pays own Hydro as separately billed. Parking Extra. (id:61852)
Homelife Classic Realty Inc.
5 Mayflower Gardens
Adjala-Tosorontio, Ontario
Located in the new community of Colgan, surrounded by gorgeous newly built homes, this stunning 2023-built property offers 3,423 sq. ft. of beautifully upgraded living space designed for modern family living. Featuring an attractive 3-car tandem garage, this home combines functionality, luxury, and style in every detail.The main floor showcases a private office with French doors, a formal dining room with a butlers pantry, and a large, elegant kitchen with a walk-in pantry perfect for cooking and entertaining. The open-concept living room, centered around a cozy fireplace, is filled with natural light, while high ceilings enhance the sense of space and brightness throughout.Upstairs, youll find 4 spacious bedrooms and 4 bathrooms with modern finishes and generous layouts. The primary suite offers two walk-in closets and a luxurious 5-piece ensuite. The second bedroom includes its own private ensuite, while the remaining two bedrooms share a stylish Jack and Jill bathroom.With over $80,000 in upgrades, including hardwood floors, premium appliances (microwave + beverage fridge), window coverings, garage door openers, and a water softener, every inch of this home reflects thoughtful design and craftsmanship.Blending elegance and practicality, this home offers unmatched comfort and modern sophistication in the sought-after Colgan Crossing community the perfect place to call home. (id:61852)
Exp Realty
57 Charlotte Abby Drive
East Gwillimbury, Ontario
Welcome To 57 Charlotte Abby Dr, Where Luxury Meets Comfort. Step Into This Stunning, Upgraded 4-Bedroom, 4-Bathroom Home With Undeniable Curb Appeal And A Charming Covered Front Porch. Inside, You're Greeted By A Thoughtfully Designed Open-Concept Layout, Featuring 9-ft Smooth Coffered Ceilings, Rich Hardwood Floors And An Abundance Of Pot Lights Throughout. The Main Floor Offers A Spacious Family Room With A Cozy Gas Fireplace And A Stylish Home Office Accented By A Modern Feature Wall, Ideal For Remote Work. The Gourmet Kitchen Is A Chefs Dream, Boasting A Large Center Island With Quartz Countertops, A Walk-in Pantry/Coffee Bar And A Walk-out To Stone Patio, Perfect For Outdoor Entertaining. The Fully Fenced Backyard Includes A Garden Shed And Plenty Of Space For Relaxation Or Play. Upstairs, The Primary Suite Is A Private Retreat With Two Oversized Walk-in Closets, Complete With Custom Organizers And A Spa Inspired 5-Piece Ensuite Featuring A Separate Glass Shower, Elegant Stand-alone Soaker Tub And Private Water Closet. The Second Bedroom Offers Its Own 4-piece Ensuite, While The Third And Fourth Bedrooms Share A Well-Appointed 5-Piece Semi-Ensuite Bath. Attached Is A Double Car Garage With Two Openers, Epoxy Flooring And Features Easy Access to Home. Located Close To Top-Rated Schools, Parks, Transit, And Shopping, This Home Seamlessly Blends Upscale Living With Everyday Convenience. (id:61852)
Keller Williams Realty Centres
12 Alm Court
Aurora, Ontario
Welcome to 12 Alm Court, a distinguished residence tucked away on a quiet court in Aurora. Surrounded by mature trees and professional landscaping, this home blends timeless architecture with modern comforts. Featuring spacious interiors, refined finishes, and seamless indoor-outdoor living, it offers the perfect setting for both everyday family life and grand entertaining. (id:61852)
Bay Street Integrity Realty Inc.
Bsmt - 77 Highland Park Boulevard
Markham, Ontario
Bright, Spacious & Stylish Basement Apartment in Grandview! Welcome to your new home in the heart of Grandview -- a beautifully renovated, light-filled 1-bedroom basement apartment that feels anything but below ground! Step into a freshly updated space featuring a brand-new modern kitchen with sleek quartz countertops, tons of cupboard storage, and an open-concept living and dining area that's perfect for relaxing or entertaining. The generous bedroom includes a large closet plus a cozy nook ideal for a home office, reading corner, or extra storage. Natural light flows through brand new windows that have just been installed in every room, and new blinds have been added for your comfort and privacy. The unit boasts a ceiling height of 610 throughout no cramped vibes here! Enjoy shared backyard access, a laundry room conveniently located right next to your unit, and plenty of in-unit storage. Located on a quiet, tree-lined street just a short walk from TTC, Tim Hortons, No Frills, Canadian Tire, Centrepoint Mall, and all the shops and services along vibrant Yonge Street. Bonus: Utilities, internet AND parking are all included! (id:61852)
Royal LePage Connect Realty
36 Andress Way
Markham, Ontario
Motivated Seller! **Price for quick sale! Bring an offer** This "Castle Rock Homes" was built in 2023 loaded with custom-built features. Fully brick freehold townhome backs onto Fair Tree Pond. Located at a premium pie-shape lot overlooks the pond. This Corner unit is a larger Oakley (Elev D) model and has 2,600 Sq Ft Of living space features grand 9 Ft. high ceilings on main and second floor. Spacious 3 bedrooms on the 3rd floor + 1 in-law bedroom on the ground floor with 3pc ensuite bathroom - convenient for senior parents or for an extra rental income. Grand foyer entrance with tasteful decor of accent walls and led ceiling lights. Direct access to the garage. Custom Built style luxurious finishes: Kitchen With Servery area finished With Butler's Pantry and Sink; Caesarstone Countertops; Designer's Backsplash, S/S Appliances & U/Gas Line. Family room with Electric Fireplace, shelves and Accent Wall. 5Pc Ensuite bathroom with double sinks. Frameless glass shower doors. Close To Remington Parkview Golf and Country Club, Schools, Parks. All amenities: such as major banks, Kirkham cricket ground, Costco, Walmart, Canadian Tire, Home Depot etc. Schools: Milliken Mills High School (IB), Bill Hogarth Secondary School (FI), Middlefield Collegiate Institute, Milliken Mills Public School, Coppard Glen Public School. (id:61852)
Right At Home Realty
315 Main Street N
Newmarket, Ontario
Rare Opportunity to own a home on one of Newmarket's largest remaining in-town lots, offering 3.37 acres of unparalleled privacy! Bring your vision and some elbow grease! Restore this solid 1900s home to its original charm or construct your new dream home here. The property backs onto the Nokiidaa Bike Trail, is walking distance to Newmarket and East Gwillimbury GO stations and is less than a 5 minute drive to Highway 404 at Green Lane. The existing home is need of some TLC, but the bones are good! With over 1700 sq ft above grade, the home is substantial in size offering 5 bedrooms and 2 full bathrooms, a living and family room, and formal dining with large eat-in kitchen. There is a detached barn with a section that has been converted into a double car garage. Floor plans and aerial views of property are available on the virtual tour link. Virtually renovated photos have been added to spark your imagination! (id:61852)
Icloud Realty Ltd.
3 New Seabury Drive
Vaughan, Ontario
Newly Renovated Top To Bottom 4+1 Bedroom Home Is Owner Occupied. Nestled In A Serene Neighbourhood Including A Fully Finished Basement. This Detached Corner Lot Offers Two Kitchens. Additionally, The Presence Of Two Separate Laundry Rooms Adds Practicality And Efficiency For A Busy Household. **EXTRAS** Roof (2023), 2 Kitchens (2023), Appliances (2023), Bathrooms (2023), Engineered Hardwood Flooring (2023) (id:61852)
Homelife Superstars Real Estate Limited
49 Brown Street
New Tecumseth, Ontario
Great value for this home in a lovely friendly small town that is a great spot to raise a family with a very low crime rate, good schools and an active community. A short walk to school, and the town centre. Great double paved driveway allows for side by side winter parking with ease, large fenced lot with covered deck which can be enjoyed year round. Inside has a suitable layout with dining room with walk out to deck making cooking and bbqing easy, spacious kitchen, 4 bedrooms, and a finished basement. New roof in 2023. Great location for anyone needing to commute to the city or airport areas. (id:61852)
RE/MAX Hallmark Chay Realty
72 Pointon Street
Aurora, Ontario
Welcome to this exceptional 4 bedroom detached home, perfectly situated on a **premium 65-ft frontage**, complete with lots of upgrades and attention in the details. The inviting open-concept design features combined living and dining rooms that are perfect for entertaining friends and family. The family room features 12 ft smooth ceilings. Enter the chef's kitchen with a centre island, stone counters, custom backsplash, extended cabinetry, stainless steel appliances, and a breakfast area with a walk-out to the beautifully landscaped and interlock yard. Upstairs in the primary bedroom we have a brand new ensuite bathroom with luxury freestanding tub, oversized shower equipped with rain head, bench and niche. In the walk-in closet we have custom built-ins from California Closets for all your wardrobe needs. All 4 bedrooms have great floorspace as well as their own ensuite or semi ensuite bathroom. The stunning finished basement is perfect for you whether you are hosting or getting cosy with the family. Large stone island in the basement seats 10 on stools, has ample storage and is complete with wetbar, dishwasher & minifridge. Smooth ceilings and potlights throughout. 4 driveway parking spots with no sidewalk to clear, brand new garage doors with openers. Enter the house from the front door or through the garage and the mudroom/laundry room with built in cabinetry and stone counters. New Roof 2024, New Garage Doors 2024, Hot Tub 2023, Washer and Dryer 2025, California Closet 2024. (id:61852)
Keller Williams Realty Centres
11 Fairway Heights Crescent
Markham, Ontario
Very well renovated and maintained house in a prestigious area surrounded by bayview country club. There is a magnificent gym (current use as office)with a 180 degree panoramic view out to the garden and golf course. Superb neighbourhood, a must see property. (id:61852)
Homelife New World Realty Inc.
Bsmt - 40 Brewsland Crescent
Markham, Ontario
Welcome to this 2-bedroom + den (can be used as 3rd bedroom) basement unit located in the highly sought-after Thornlea community, renowned for its top-rated schools and exceptional amenities. This stunning unit offers a perfect blend of comfort and convenience. Enjoy privacy and easy access with your own separate entrance, ensuring a seamless transition into your new home.The thoughtfully designed den is ideal for use as a home office or additional living space, while the functional layout provides flexibility to meet your unique needs. The kitchen features stainless steel appliances, and the contemporary washroom is equipped with a sleek glass-door shower. Additionally, a practical powder room adds convenience for your guests.Your new home offers easy access to public transit, nearby parks for nature lovers, top-rated schools, and much more! Plus, with the DVP and Highway 407 just minutes away, your daily commute becomes effortless. (id:61852)
RE/MAX Imperial Realty Inc.
Lower - 132 Old Surrey Lane
Richmond Hill, Ontario
**You Will Not Believe It's A Basement!!** ** ALL INCLUSIVE RENT INCLUDING PARKING** Large, bright basement apartment with 9 foot high ceilings! Separate Side Door Entrance. Apartment Has Reverse Osmosis Water Filtration System. Lots Of Storage Space. Separate en-suite laundry room! Central Vacuum! Rent includes all utilities(Heat, Hydro, & Water)! 2 Parking spots available on the driveway! Close To Transportation, Schools, Hwy 7 & 407 ETR. Seeking long term tenants who hope to renew the lease for multiple years to come! Maximum 3 occupants. This apartment is ideally suitable for a professional couple. (id:61852)
Keller Williams Referred Urban Realty
56 Connell Drive
Georgina, Ontario
Discover 56 Connell Dr. the blissful living in this executive 4-bedroom, 5-bathroom detached home built by renowned builder Treasure Hill. Perfectly situated on a premium 55 wide frontage corner lot, this stunning residence offers breathtaking views of the community central park, playground, and trails leading to park and pond. With most windows overlooking green space and natural sunlight streaming throughout, every corner of this home feels bright and inviting.Designed with elegance and comfort in mind, the home features soaring 9 ceilings with crown moulding on both the main and second floors, an open-concept layout with hardwood floors, a private main floor office, and a modern chefs kitchen with a center island, upgraded tile, and top-of-the-line stainless steel appliances.Upstairs, each bedroom is thoughtfully designed with ensuite access and walk-in closets, while the primary suite includes his-and-hers walk-in closets and a spa-like ensuite with a frameless glass shower, quartz double vanity, and a relaxing soaker tub. A convenient second-floor laundry room adds to everyday ease.The large, unspoiled basement with raised ceilings, enlarged windows, and full plumbing rough-in is ready to be transformed into your dream recreation space.Located just steps from Lake Simcoe and minutes to HWY 404, parks, golf courses, schools, shopping, transit, Upper Canada Mall, and more, this home combines tranquility with convenience. Still under Tarion Warranty, it offers the peace of mind of a brand-new build. (id:61852)
Homelife Landmark Realty Inc.
