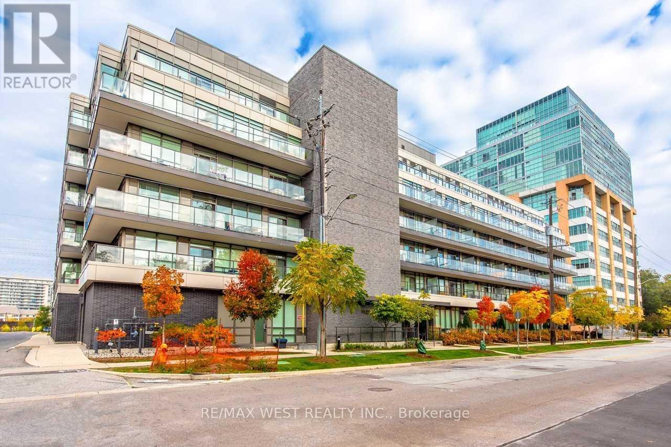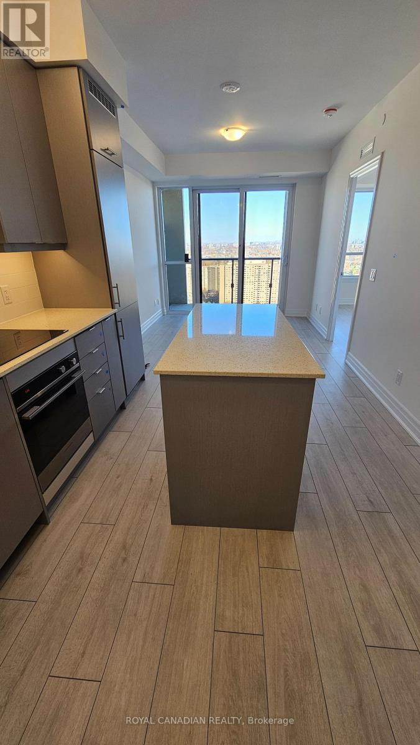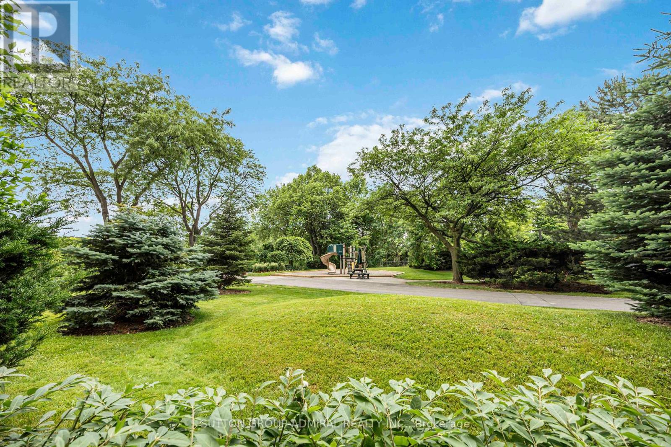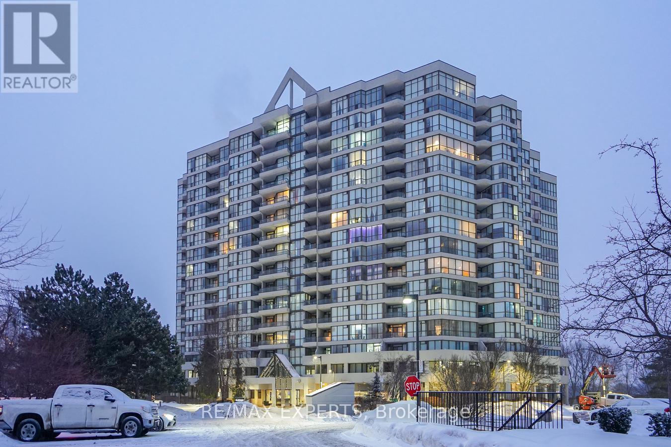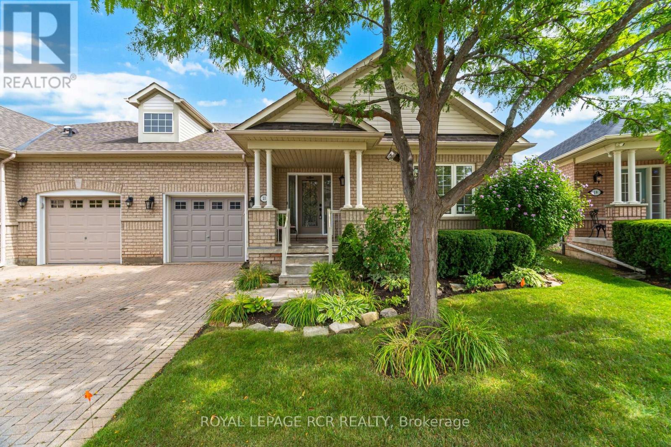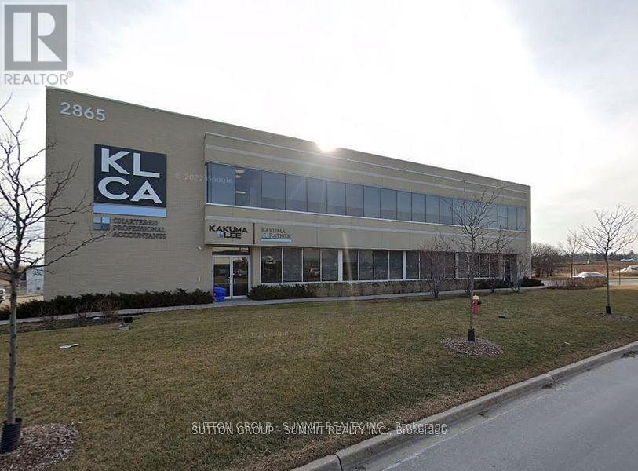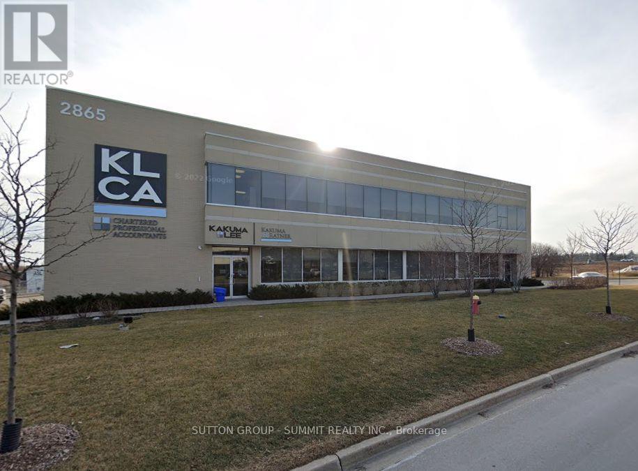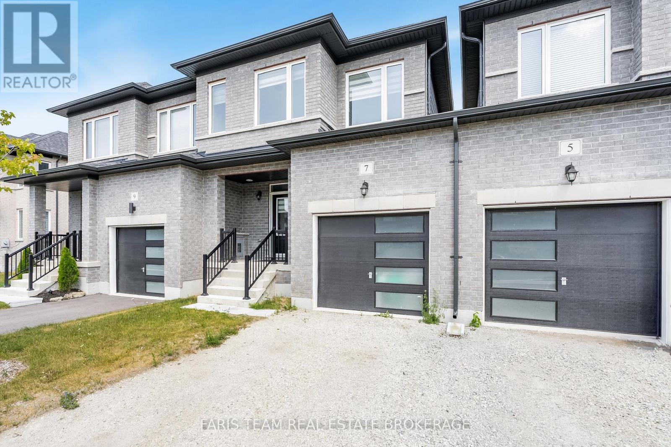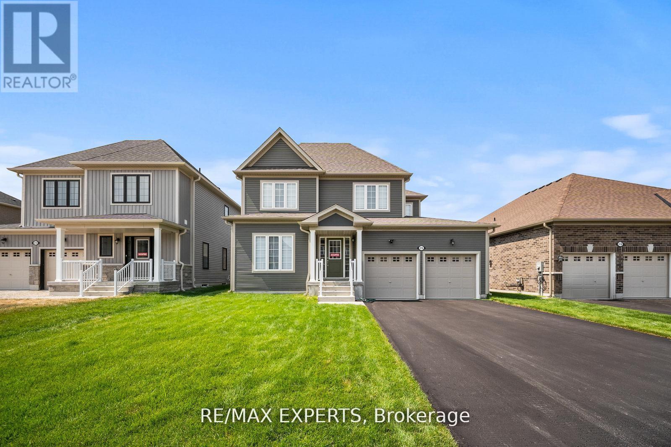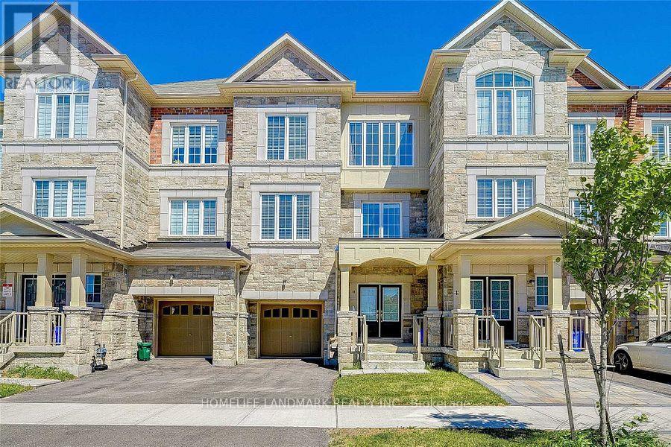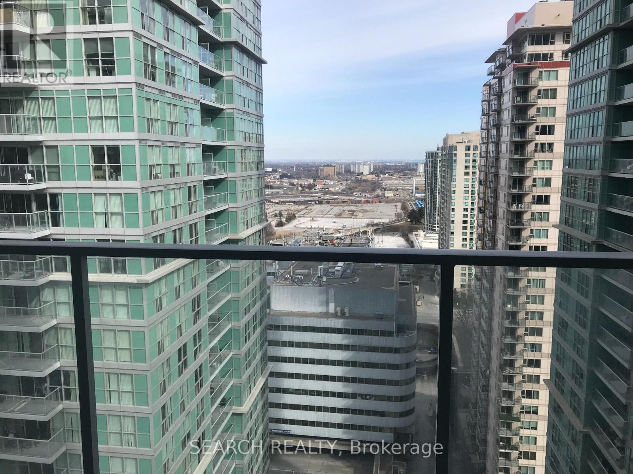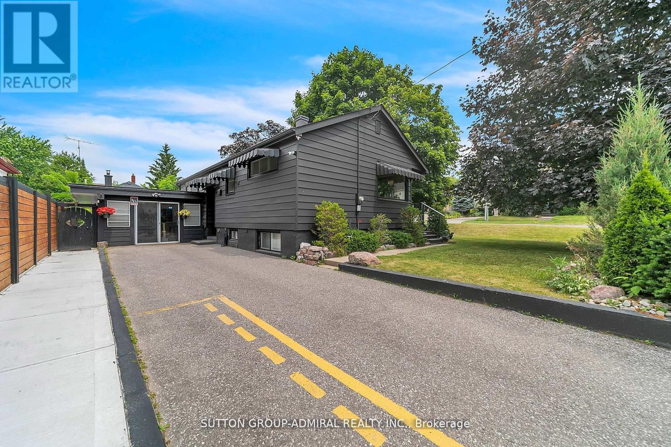608 - 8 Fieldway Road
Toronto, Ontario
Sun-filled 1 bedroom unit in desirable 6 storey building. Conveniently located on a quiet street steps to Islington Subway. Floor to ceiling windows with large balcony. Open concept kitchen boasts lots of cupboards, granite counters and built-in dishwasher. Bright primary bedroom with large window and closet organizers. Locker included on same floor as unit. (id:61852)
RE/MAX West Realty Inc.
2403 - 30 Elm Drive W
Mississauga, Ontario
Welcome to Edge Tower 2 by Solmar! This Brand-new never lived 1-bedroom,1-bathroom unit on the 24th floor features East-facing views,9ftceilings, plenty of natural light, no carpet in the entire unit. Enjoy a modern kitchen with high-end center island Counter top and built-in appliance,a primary suite with a walk-in closet and ensuite, Convenient in-suite laundry. Located steps from Hurontario street , close to Square One, publictransit, Sheridan college, and easy access to major highways 403 & QEW. (id:61852)
Royal Canadian Realty
G7 - 296 Mill Road
Toronto, Ontario
Welcome To "The Masters": A Resort-Style Condominium In Prestigious Markland Wood! Designer-Inspired Luxury! This Spacious Two-Storey Split-Level Condo Has Been Fully Transformed With Modern Elegance And Attention To Detail Throughout. (Originally 3 Bedrooms, Converted To 2). Featuring Smooth Ceilings And Durable Vinyl Flooring, Every Inch Of This Unit Has Been Thoughtfully Curated For Style And Function. The Chefs Kitchen Boasts Brand New KitchenAid Stainless Steel Appliances, Quartz Countertops With A Waterfall Edge, A Breakfast Bar, Built-In Spice Rack, Magic Corner Cabinet, And Under-Cabinet Lighting. The Reimagined Layout Offers An Airy, Open-Concept Feel With Reconfigured Bathrooms And Living Areas. Bathrooms Are Finished With Sleek, High-End Tiling And Premium Designer Hardware. Additional Highlights Include Striking Glass Stair Railings, Pot Lights Throughout, A Custom Built-In Primary Bedroom Closet, And Spacious Bedrooms. Enjoy A Private Terrace And Balcony Overlooking A Peaceful Courtyard Ideal For Relaxing Mornings Or Quiet Evenings. Easy Access To Playground And Tennis Court, Just Steps Away From Unit's Patio. Amenities Include: Indoor & Outdoor Pools, Gym, Sauna, Car Wash, Tennis & Squash Courts, Billiards Room, Wood Shop, Ceramic Room, Photo Room, Party Room & More! Steps To Markland Wood Golf Club. Move In And Enjoy Elevated Condo Living At Its Finest! One Parking Space & Ensuite Locker. Available Immediately. (id:61852)
Sutton Group-Admiral Realty Inc.
505 - 1 Rowntree Road
Toronto, Ontario
For lease FULLY FURNISHED UNIT!!! A bright and charming 2+1 bedroom condo overlooking the scenic riverside. Recently renovated, this spacious unit features two large bedrooms plus a versatile den that can serve as a home office, along with two full modern bathrooms. The brand-new kitchen comes with an extended pantry, stainless steel stove and dishwasher, while new flooring runs throughout the condo. The primary bedroom includes a walk-in closet and private ensuite, and the unit also provides an extra storage room plus a large parking spot with plenty of visitor parking.Residents can enjoy a wide range of amenities, including indoor and outdoor swimming pools, a whirlpool, sauna, squash court, tennis court, childrens play areas, a games and party room, library, outdoor BBQ space, and complimentary high-speed internet.Conveniently located, the building is within walking distance of public middle and high schools, a community center, shopping plaza, and easy access to public transit. (id:61852)
RE/MAX Experts
21 Seashell Place
Brampton, Ontario
Experience Resort-Style Living at Its Finest Welcome to 21 Seashell Place! Nestled within the exclusive, gated community of Rosedale Village Golf & Country Club, this beautifully maintained semi-detached bungalow offers a lifestyle of luxury, security, and leisure. Set in one of Brampton's most sought-after communities, this rare offering is perfect for your next phase of life. Step inside and discover an inviting, sun-filled layout designed for comfort and convenience with total main floor living (laundry included!). The heart of the home is the expansive, formal dining room a standout feature, perfect for hosting friends and family for holiday gatherings. The open-concept living & kitchen area features a cozy gas fireplace, and walk-out access to a private terrace with a beautiful garden. Retreat to the oversized primary suite with a walk-in closet and private 4-piece ensuite. A second bedroom and bathroom near the entrance of the home offers comfort and privacy for guests. The finished lower level provides even more living space with a an additional rec room or bedroom, kitchenette, 3 piece bathroom and huge storage area. Living in Rosedale Village means more than just a beautiful home, it's a lifestyle. Enjoy resort-style amenities including a private 9-hole golf course, indoor pool, fitness centre, clubhouse, and so much more...With maintenance-free living (lawn care and snow removal included), you can focus on enjoying what this exceptional community has to offer! EXTRAS: Ideally located close to shopping, restaurants, medical centres, and major highways(410, 407, 401), this is a rare opportunity to right-size without compromise in a home and community that truly has it all. New paint 2025, New HWT 2025, Roof 2022, Solid Wood Kitchen Cabinets, Updated Vinyl Flooring. (id:61852)
Royal LePage Rcr Realty
103 - 2865 Bristol Circle
Oakville, Ontario
Sought After Location in Winston Business Park. Wide range of amenities very close by: Coffee Shops, Banks, Retail Shops, Boston Pizza, Multiple Restaurants, LA Fitness, Cineplex Cinemas, Costco, Day Care and more. Location offers quick access to Highways 403, 407, and QEW. FLEXIBLE SPACES, Fully Furnished Offices located on ground floor of large office building. Shared facilities include Board Room, Kitchenette, and Mens & Women's Restrooms. Mail service available. Ceiling heights are 10.5'. Flexible term length (12-24 months) with possibility for extension.The anchor tenant is a CA firm so ideal fit would be Lawyers, Bookkeepers, Mortgage Brokers, Investment Advisors, Insurance Agents, etc. No fixed exterior signage allowed. Signage in windows / doors must be easily removable. 1 person & 1 parking spot only. (id:61852)
Sutton Group - Summit Realty Inc.
107 - 2865 Bristol Circle
Oakville, Ontario
Sought After Location in Winston Business Park. Wide range of amenities very close by: Coffee Shops, Banks, Retail Shops, Boston Pizza, Multiple Restaurants, LA Fitness, Cineplex Cinemas, Costco, Day Care and more. Location offers quick access to Highways 403, 407, and QEW. FLEXIBLE SPACES, Fully Furnished Offices located on ground floor of large office building. Shared facilities include Board Room, Kitchenette, and Mens & Women's Restrooms. Mail service available. Ceiling heights are 10.5'. Flexible term length (12-24 months) with possibility for extension.The anchor tenant is a CA firm so ideal fit would be Lawyers, Bookkeepers, Mortgage Brokers, Investment Advisors, Insurance Agents, etc. No fixed exterior signage allowed. Signage in windows / doors must be easily removable. 1 Person & 1 Parking Spot Only per office. (id:61852)
Sutton Group - Summit Realty Inc.
7 Lisa Street
Wasaga Beach, Ontario
Top 5 Reasons You Will Love This Home: 1) Dont miss your chance to call this home, move-in-ready three bedroom townhouse nestled in the vibrant heart of Wasaga Beach 2) Step inside to high 9' ceilings and expansive windows that bathe the open-concept main level in natural light, all beautifully presented and available with a tastefully furnished main level for immediate enjoyment 3) Ideal upgrades elevate the home, including a cozy gas fireplace, elegant oak flooring and staircase, upgraded cabinetry with an island breakfast bar, sleek zebra blinds, a spa-like glass-enclosed shower, and an abundance of newer stainless-steel appliances 4) Perfect for entertaining, the spacious backyard invites summer barbeques, easily accessed through large sliding-glass doors 5) Located just minutes from the golden sands and breathtaking sunsets of Georgian Bay, with quick access to shopping, dining, and year-round recreation in both Wasaga Beach and nearby Collingwood. 1,712 above grade sq.ft. plus an unfinished basement. (id:61852)
Faris Team Real Estate Brokerage
216 Cubitt Street
Clearview, Ontario
Welcome to your dream home in Stayner! Well PRICED !!! This 4 bedroom home offers 2202 sqft of beautifully finished and sits on a premium lot 50 , just 10 minutes from Wasaga Beach and 30 minutes from Blue Mountain, Barrie, and Collingwood. With a perfect blend of modern design and luxury, this home is ideal for year-round adventures and relaxation. inside, the spacious, open-concept layout creates a bright and welcoming atmosphere. Natural light floods the home through large windows, illuminating the hardwood floors throughout the main and second levels. Elegant stairs connect the floors, while tiles grace the foyer and bathrooms. The gourmet kitchen features , ample cabinetry with a Custom canopy ), , and premium stainless steel appliances. For outdoor living, the home includes a deck with a gas line for BBQs and gatherings, offering a perfect space for leisure and entertaining. The spacious bedrooms are designed for comfort, with a master bedroom featuring a closet organizer. The property is located in Stayner, a picturesque township offering a balance of tranquility and convenience. Enjoy the abundance of nearby parks, scenic trails, and recreational facilities, perfect for weekend adventures. The home is also connected to major roadways, like Highway 26 and County Road 42, making commuting easy to Wasaga Beach, Collingwood, Barrie, and beyond. Nearby attractions include: Blue Mountain Ski Resort & Village Wasaga Beach (the world's longest freshwater beach)Scenic trails, golf courses, and farmers markets in Collingwood & Clearview Township This home is more than just a place to live it's a gateway to a vibrant community and an active lifestyle. Don't miss the opportunity to own this exceptional property that perfectly blends luxury, location, and lifestyle. (id:61852)
RE/MAX Experts
14 Hartney Drive
Richmond Hill, Ontario
Bright and spacious freehold townhome (approx. 2,384 sq. ft. above grade as per builders plan). Features numerous upgrades and custom built-ins throughout. Luxurious kitchen with a large island and open-concept layout. Great room with walk-out to balcony, perfect for entertaining. Ground-level room can be used as a 4th bedroom, office, or family room. Finished walk-out basement. Walking distance to Richmond Green S.S., Richmond Green Park, and library. Close to shopping, restaurants, amenities, and Hwy 404. (id:61852)
Homelife Landmark Realty Inc.
2405 - 60 Town Centre Court
Toronto, Ontario
Excellent Location! Walking Distance to TTC, Civic Center, Grocery, Shopping Centre, Restaurants, Doctor's Office, close to 401.W/O to Balcony With Unobstructed View! Ensuite Washer/Dryer, 24 HR Concierge, Fitness Room, Theatre Room. (id:61852)
Search Realty Corp.
212 St Peter Street
Whitby, Ontario
Charming Bungalow Located In Prime Location Of Downtown Whitby. This Corner Lot Home Features 3 Bedrooms Eat-In Kitchen, Large Bright Spacious Living Room/ Dining Room Combo With Gorgeous Corner Window, A Huge Attached Garage Converted Into Large Bussines Office,Fully Renovated W New Floor & Partially Renovated Finished Basement With Separate Entrance, Kitchen And Separate Laundry,Close To 401, 3 Min Go-Train, Abilities Centre, Shopping,Close To Freshco And Dollarama. (id:61852)
Sutton Group-Admiral Realty Inc.
