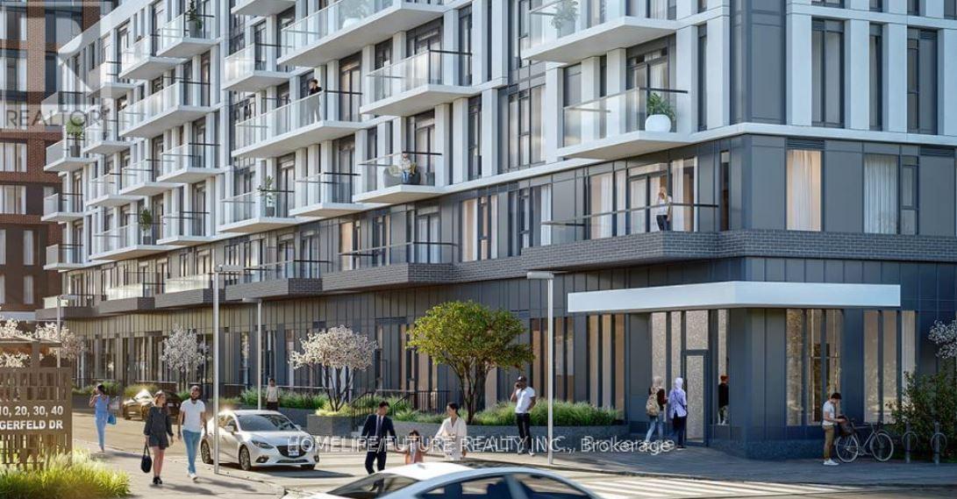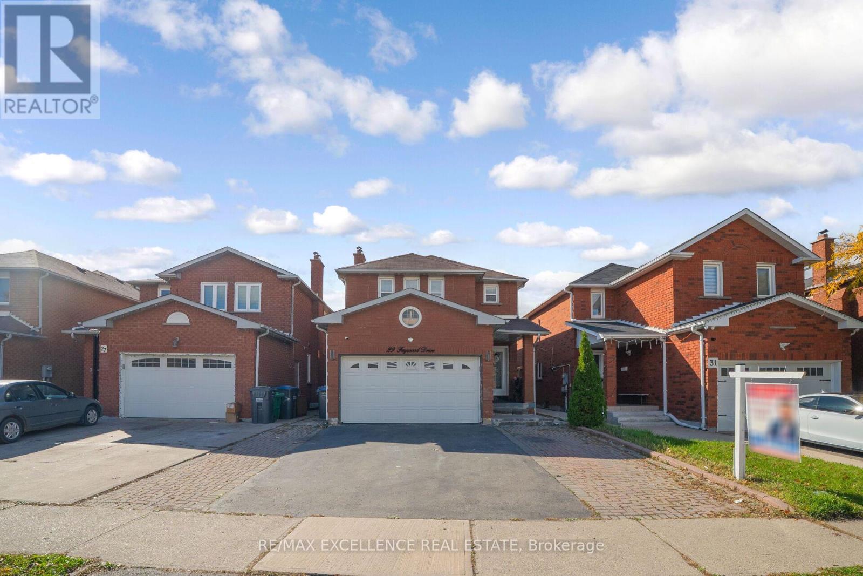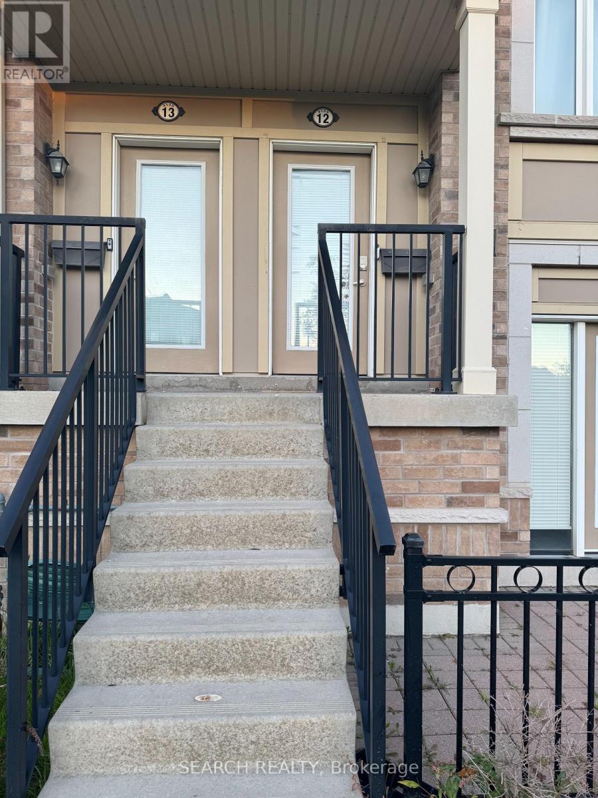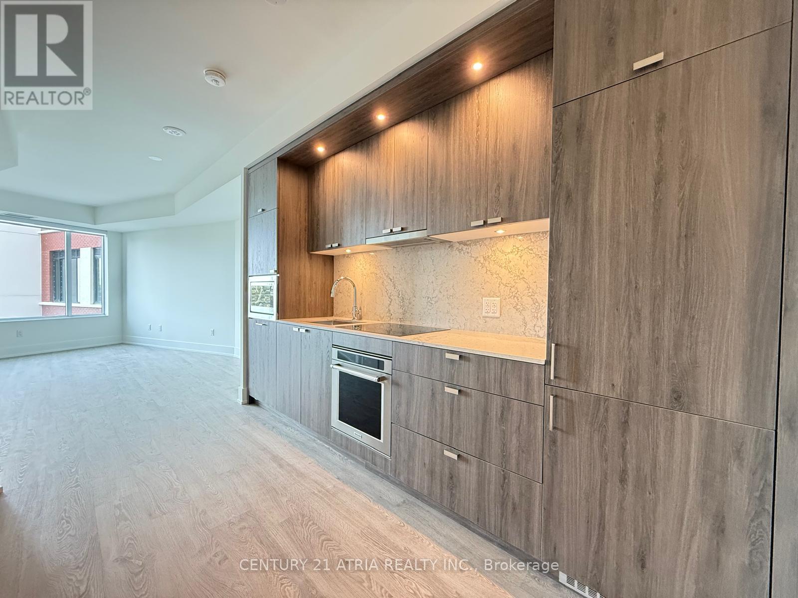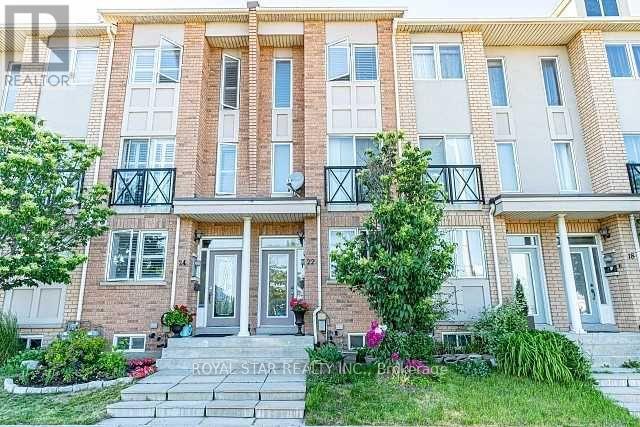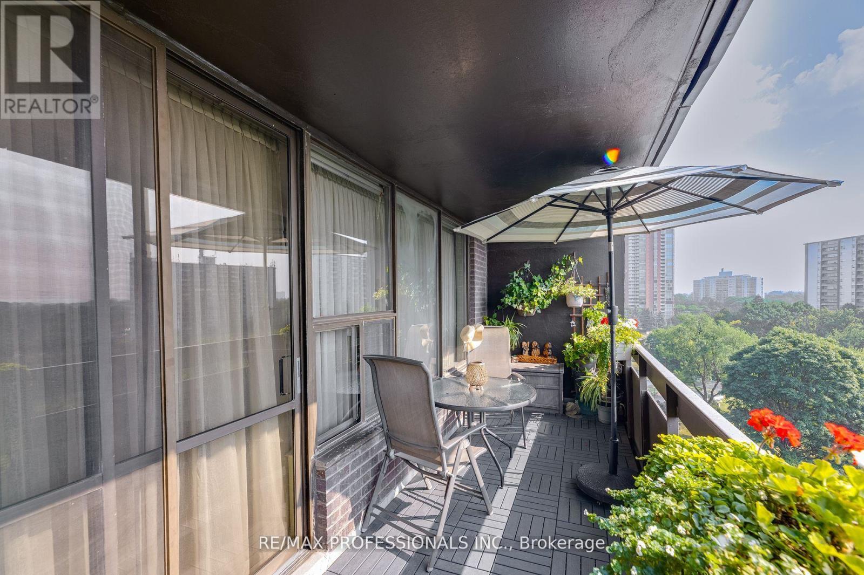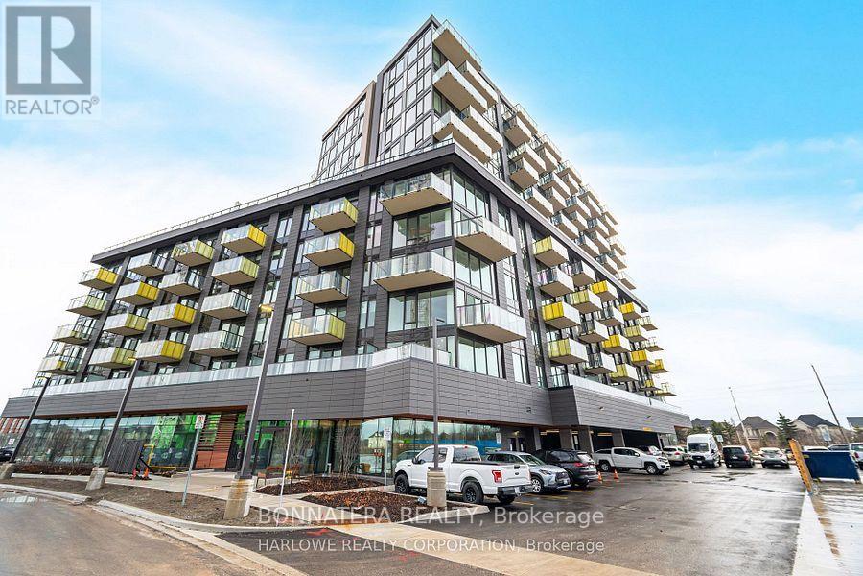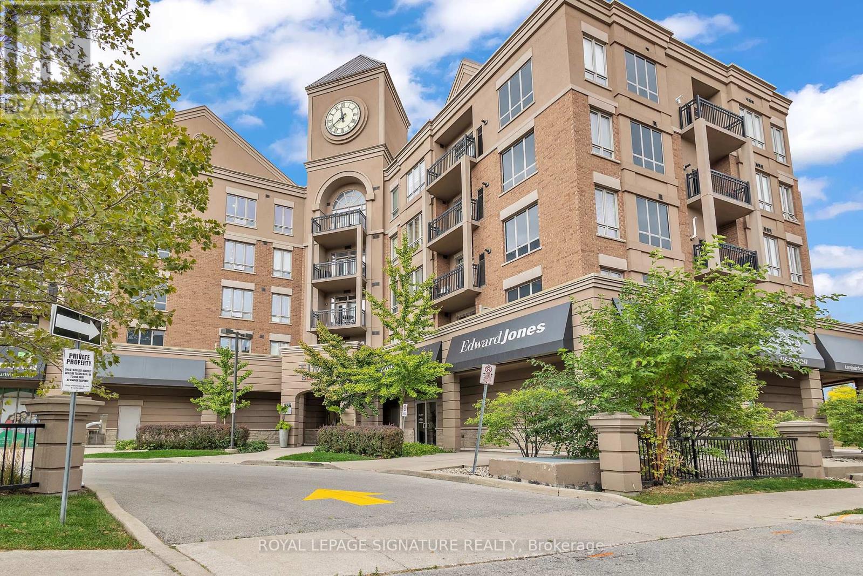624 - 801 The Queensway
Toronto, Ontario
Welcome to a stylish, brand-new one-bedroom suite designed for modern city living. This bright, open-concept condo combines contemporary design with everyday comfort, featuring a sleek kitchen with stainless steel appliances, an inviting living and dining area, and an in-suite laundry for added convenience. Floor-to-ceiling windows fill the space with natural light, while a private balcony provides a quiet outdoor retreat. Situated in Toronto's vibrant Stonegate Queensway community, you're surrounded by shops, cafés, and restaurants, with Sherway Gardens, Costco, and major amenities just minutes away. Commuters will enjoy easy access to the Gardiner Expressway, Highway 427, Mimico GO Station, and direct routes to downtown. Residents have access to premium building amenities, including a 24-hour concierge, fitness centre, rooftop terrace with BBQ and dining spaces, pet wash station, and secure bike storage. Perfect for professionals or couples seeking comfort, convenience, and a connected urban lifestyle. (id:61852)
RE/MAX Metropolis Realty
905 - 80 Marine Parade Drive
Toronto, Ontario
Welcome to Waterfront Living at Its Finest!Discover this stunning one-bedroom plus den condo in Toronto's sought-after lakeside community. Designed for both comfort and style, this open-concept suite offers panoramic views of Lake Ontario, floor-to-ceiling windows, and elegant finishes that fill every room with natural light.The versatile den can easily serve as a second bedroom, home office, or cozy reading nook - ideal for today's flexible lifestyle. A modern washroom completes the home's seamless and inviting layout.Step onto your balcony and soak in unobstructed lake and park views, where sunsets paint the sky nightly. Enjoy premium building amenities: indoor pool, fitness centre, sauna, billiards room, party room, rooftop terrace, and visitor parking.Outdoor lovers will appreciate direct access to the Martin Goodman Trail for biking, jogging, or lakeside strolls. With quick highway access, parking, and a storage locker, this condo combines urban convenience with a tranquil waterfront vibe.Experience the best of lakeside living - every day. (id:61852)
RE/MAX Hallmark Realty Ltd.
25 - 405 Plains Road E
Burlington, Ontario
Welcome to this beautifully upgraded end-unit townhome located in the sought-after community of Aldershot. Offering over 1500 square feet of meticulously designed living space, this three-bedroom, two-and-a-half-bathroom residence boasts two parking spots and is fully equipped as a connected smart home with digital keyless entry, an ecobee thermostat, camera, and security system. Inside, the home is bathed in natural light and features elegant, high-end finishes throughout. The heart of the home is the inviting kitchen, which is a chef's dream, featuring sleek new Caesarstone countertops with a striking custom waterfall island, new cabinet doors and hardware, and a brand-new sink and tap. High-end appliances, including an induction range and a stainless hood vent, complete the space. The main living area exudes warmth and modern style, anchored by beautiful engineered hardwood floors and a chic Chicago brick feature wall, creating an ideal setting for entertaining. A convenient two-piece powder room completes this level. The upper floor holds the sleeping quarters, including a spacious primary bedroom featuring a walk-in closet and a lovely three-piece ensuite with glass shower doors and all-new hardware. A charming third bedroom offers sliding glass doors leading to a juliette balcony. This level also includes a four-piece main bathroom with a high-end vanity and practical bedroom-level laundry. The property is crowned by an amazing rooftop terrace, providing the perfect space for outdoor entertaining or simply enjoying the views. The location is unbeatable for commuters, offering easy access to major highways and the GO Station. Enjoy a balanced lifestyle with nearby amenities, including the RBG, shopping, and scenic trails. (id:61852)
Royal LePage Real Estate Services Ltd.
66 Hadfield Circle
Brampton, Ontario
!! NEW LEGAL BASEMENT !!Legal 3 Bedroom Beautiful Modern Legal Basement Available ** Separate Entrance And Exclusive in-suite laundry ** No Carpet** One Parking. Combined Living/Family Room With Breakfast Area. Kitchen With Stain Steel Appliances, Laminate Flooring, Lots Of Lights. Great Location, Close To School, Fronting Park, Close To Transit. Close to all amenities, school, Library, Plaza Walmart and Chalo Freshco Tenant To Pay 30% Of Utilities Ideal For Professionals, Families. 1 Parking Included, Additional Parking Available At Extra Cost. No Pets, No Smoking (id:61852)
Century 21 People's Choice Realty Inc.
502 - 10 Lagerfeld Drive
Brampton, Ontario
Welcome To 10 Lagerfeld Drive, Brampton! This Bright And Spacious 1-Bedroom Plus Den Condo (703 Sq. Ft. Including Walkout Balcony) Offers Modern Living In A Prime Location. The Unit Includes One Underground Parking Space And A Locker For Extra Storage. Conveniently Situated Near Mount Pleasant Go Station, It's Perfect For Commuters. Ideal For A Small Family, Working Couple, Or Single Professional. Tenant Is Responsible For All Utilities (Hydro And Water Separately Metered). (id:61852)
Homelife/future Realty Inc.
29 Faywood Drive
Brampton, Ontario
Gorgeous Well Kept Fully Detached All Brick Home In Desired Neighborhood. All Brick Separate Living & Family Rooms.Upgraded Washrooms & Ceramics Floor. All Bedrooms Very Good Sizes Walking Distance To Public Transit & School. Private Fenced Backyard With Patio. Finished Basement with Separate Entrance, 2nd Kitchen & 2 Bedrooms.Close To Hwy 407, 401 & Hwy 410 (id:61852)
RE/MAX Excellence Real Estate
12 - 3135 Boxford Crescent
Mississauga, Ontario
An executive condo townhome at the heart of Churchill Meadows. This Park-facing home features three spacious bedrooms and three washrooms, making it perfectly suited for families/couples/working professionals. The entire house, including the garage, has been professionally deep-cleaned. Walls have been freshly painted. As you enter, you are welcomed by a cozy family room and a breakfast nook for the busy mornings. A perfectly sized kitchen with a large centre island and pantry for additional storage. The kitchen opens out to the terrace, inviting you to a cup of coffee in the early mornings. Hassle-free location and proximity to highly rated schools such as Oscar Peterson School, and amenities galore. Erin Mills Plaza is a short drive away. All utilities to be paid by tenants except water. (id:61852)
Search Realty
430 - 259 The Kingsway
Toronto, Ontario
*Parking Included* Luxury boutique condo by Tridel, high quality interior finishes, beautiful neighborhood with parks and Humber River nearby. This brand-new residence offers 730 sq. ft., 1 bedroom, 2 bathrooms, walk-in closet, linen closet, beautiful unobstructed view overlooking an English garden, good size private balcony, away from the street. Renovated Humbertown Shopping Centre across the street - featuring Loblaws, LCBO, cheese shop, flower shop and more. Residents enjoy an unmatched lifestyle with indoor amenities including swimming pool, whirlpool, sauna, fully equipped fitness centre, yoga studio, guest suites, and elegant entertaining spaces such as a party room and dining room with terrace. Outdoor amenities feature a beautifully landscaped private terrace and English garden courtyard, rooftop dining and BBQ areas. Close to top schools, parks, transit, and only minutes from downtown Toronto and Pearson Airport. (id:61852)
Century 21 Atria Realty Inc.
22 Market Garden Mews
Toronto, Ontario
Fantastic Freehold Townhome In Great Location With Approx. 1800 High Quality Of Living Space. Modern Decor With Gleaming Dark Hardwood Floor And Oak Stairs. Large Bathroom With Granite Counter. 9" Ceilings. Walk Out From Basement To Built In Garage And Private Driveway. Close To All Amenities. Easy Access To Highways. 20 Minutes Away From Toronto Downtown. Office Room Has A Privacy Door And Can Be Used As A Guest Bedroom If Needed. Elegant Townhouse With Excellent Layout. (id:61852)
Royal Star Realty Inc.
907 - 11 Wincott Drive
Toronto, Ontario
Welcome home to a rare three-bedroom condo that offers space, comfort, and a connection to nature - all with sweeping views of the Toronto skyline. This is more than just a condo; it's a bright and inviting home where your family can grow, gather, and relax. Step inside to a welcoming foyer with plenty of room for coats, shoes, and backpacks. The main living level is spacious and open, with a large living and dining area that flows out to a wide southeast-facing balcony - the perfect spot for family breakfasts or unwinding as the city lights begin to twinkle.Just off the living room, the third bedroom makes an ideal kids' room, guest room, or home office, complete with a walk-in and linen closet for extra storage. Upstairs, the primary bedroom features an oversized walk-in closet, while the second bedroom is perfect for playtime or quiet study. Both bedrooms on the 11th floor enjoy warm afternoon light.With its thoughtful multi-level layout, abundant ensuite storage, with hardwood floors on the main and bedroom levels this home is designed for real life, with space for everyone and everything. Residents at Tiffany Place enjoy wonderful amenities including an indoor pool, fitness centre, tennis court, and you're just moments from schools, parks, the Humber Creek trails, and convenient shopping and transit. (id:61852)
RE/MAX Professionals Inc.
907 - 3006 William Cutmore Boulevard
Oakville, Ontario
Fully Furnished, ready to move in 1-bedroom, 1-bathroom suite at Clockwork Condos by Mattamy Homes. Located in Upper Joshua Creek community. Excellent location between Oakville and Mississauga, just 10 minutes from Trafalgar Memorial Hospital and a quick 30-minute drive to downtown Toronto. Fully Furnished by a professional designer. Seamless access to major highways, top-rated schools, scenic parks, vibrant shopping, dining, and reliable public transit. Perfect for couples, young families or professionals seeking an unbeatable location. Fully design upgraded, loaded with stylish enhancements. Featuring a sleek standing shower. 9-foot smooth ceilings and Engineered Vinyl Flooring (SPC) throughout, create an airy, modern vibe, oversized windows flood the space with natural light and an unobstructed beautiful views from the open balcony. Quartz countertops, a chic backsplash, an upgraded island, and premium full-size stainless steel appliances in the kitchen. Mattamy Hub features include mobile integration with Heating & Cooling and Smoke Alarm system, one smart switch included in suite, smart suite door lock, and integrated lobby camera.The prestigious building has exceptional amenities, including 24/7 concierge service, a breathtaking rooftop terrace with stunning views, a state-of-the-art fitness studio, digital mail box, a stylish social lounge and a pet spa. **The Unit comes with a parking and a locker** (id:61852)
Bonnatera Realty
504 - 5327 Upper Middle Road W
Burlington, Ontario
Welcome to this stunning top-floor 1-bedroom, 1-bathroom condo in the highly sought-after Orchard community's Times Square Condos, offering 619 square feet of thoughtfully designed living space with soaring 10-foot ceilings. The bright, open-concept main living area features beautiful hardwood flooring and seamless flow between living, kitchen, and dining spaces. Directly off the living room, French doors with upgraded pet-friendly mesh screening lead to your spacious 44-square-foot balcony. The gorgeous kitchen showcases extended-height dark wood cabinetry, sleek granite countertops, ceramic tile flooring, stainless steel appliances, including a new bottom-freezer fridge, potlights, and a double sink with a sprayer feature. The generously sized bedroom features plush carpet, a large walk-in closet with custom shelving, a ceiling fan with light, and direct access to your spacious ensuite bathroom with ceramic tiles, upgraded lighting, a luxurious dual-head shower system, and a convenient full-size front-load washer and dryer. This unit includes prime parking in P1 beside the elevator, plus a large storage locker. Located minutes from the QEW, top-rated schools, shopping, and Bronte Creek Provincial Park. Don't miss this opportunity book your private showing today! (id:61852)
Royal LePage Signature Realty




