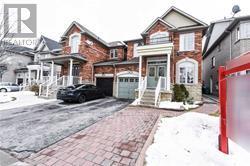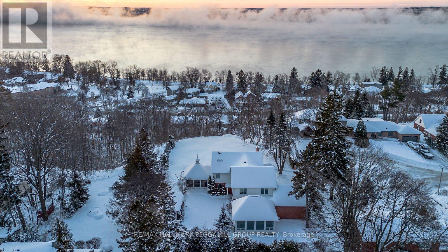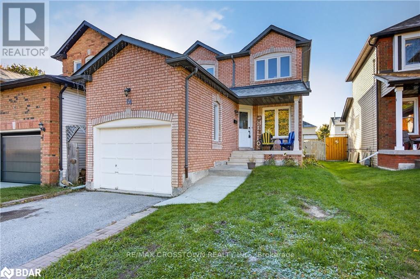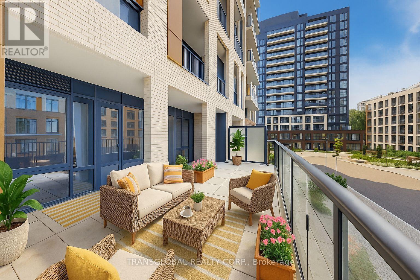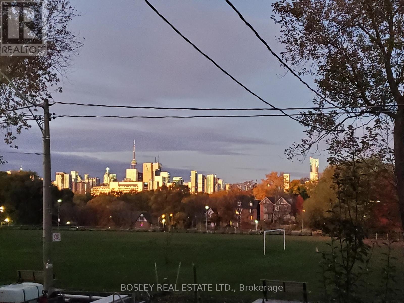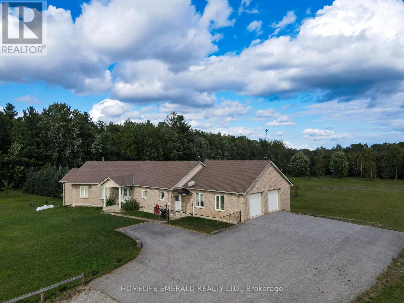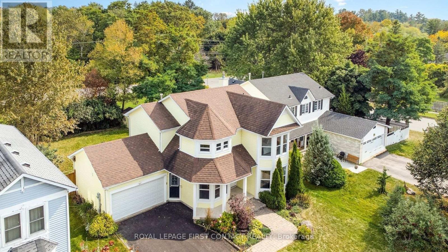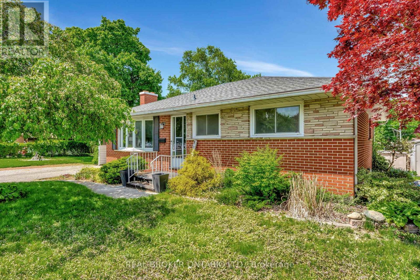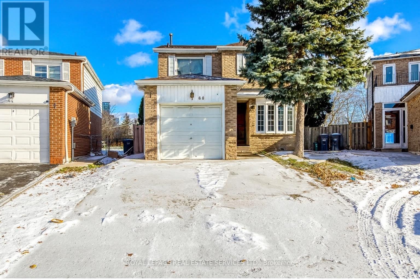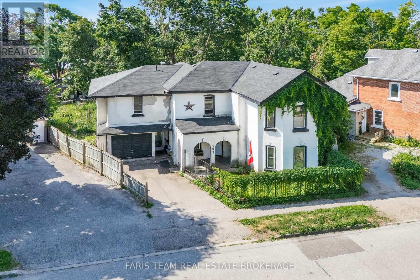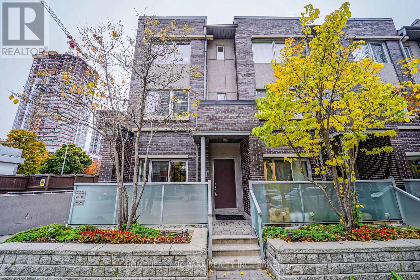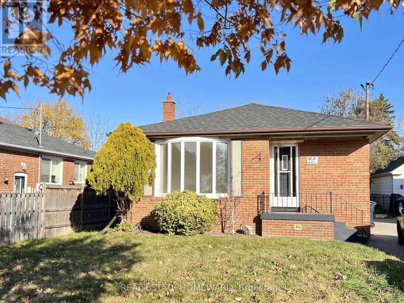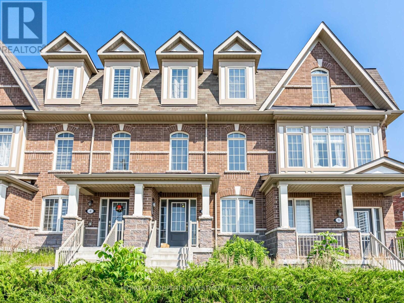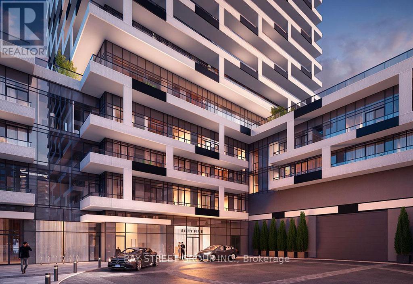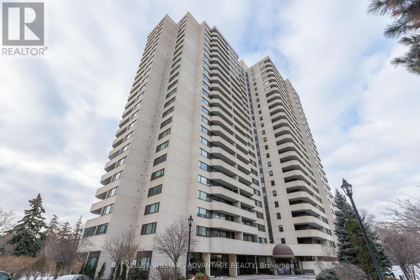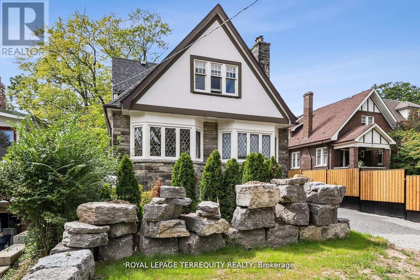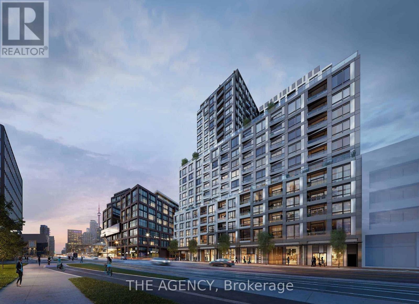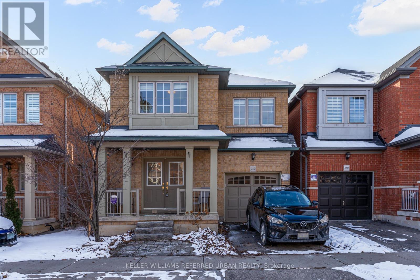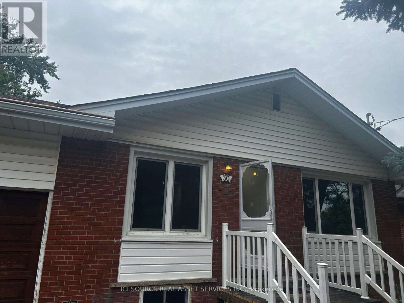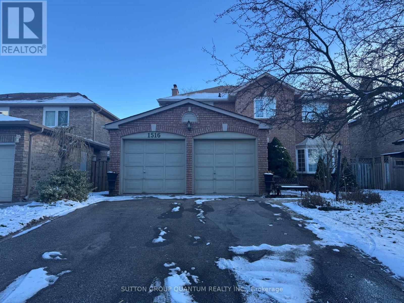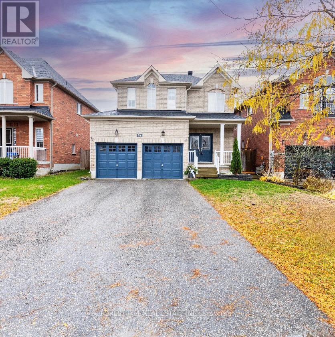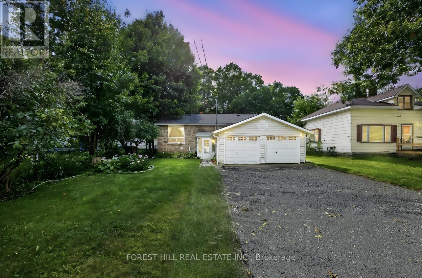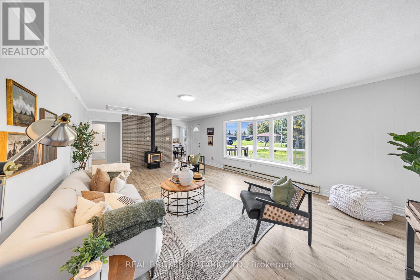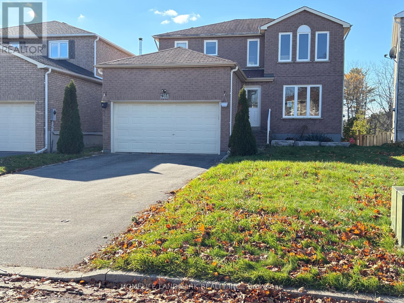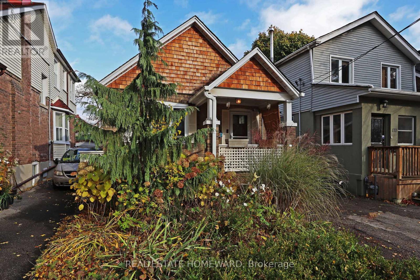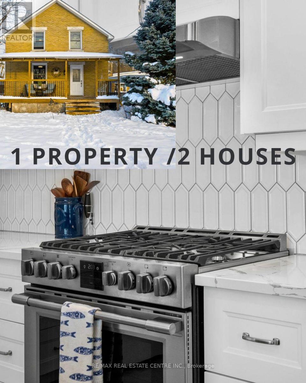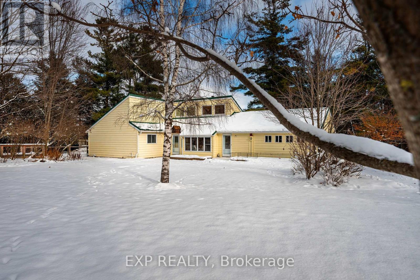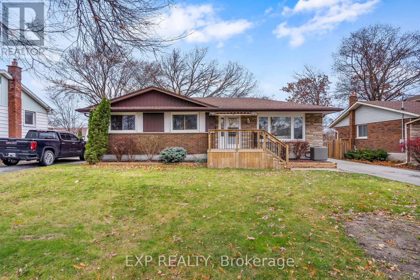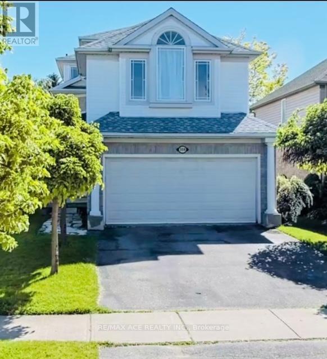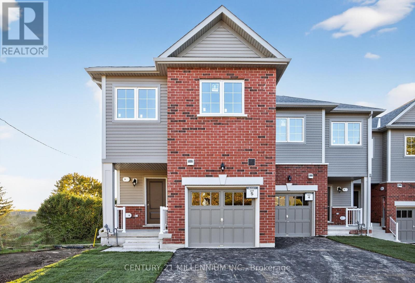13 Overture Lane
Brampton, Ontario
Very Good Location 4 Bedroom House Available For Rent. Close To All Amenities. Three Parking Included In the Price. Fireplace In the family room. No Carpet In the House. Double door Entry. Sep family Room With Fireplace.. Ensuite Laundry. Thanks for showings. (id:61852)
RE/MAX Champions Realty Inc.
150 Collingwood Street
Barrie, Ontario
1.27-ACRE ESTATE IN BARRIE'S COVETED EAST END WITH 4,500+ SQ FT OF REFINED LIVING, A LUSH OUTDOOR OASIS & PANORAMIC VIEWS OF KEMPENFELT BAY - A RARE CHANCE TO OWN A PIECE OF BARRIE'S MOST PRESTIGIOUS LANDSCAPE! Welcome to an extraordinary 1.27-acre estate in Barrie's east end, offering over 4,500 sq ft of living space on a quiet cul-de-sac just steps from Kempenfelt Bay. Walk to the beach, the Barrie Yacht Club and the North Shore Trail, with downtown dining, shopping, and entertainment only minutes away. Close to golf courses and only 20 minutes to Horseshoe Valley's skiing, spas, and hiking, this property boasts park-like grounds with professional landscaping and an automated irrigation system. Enjoy a private outdoor oasis with gardens, rolling green space, and a pergola-covered deck dripping with lush foliage, offering sweeping bay views. Inside, walls of windows showcase panoramic bay vistas throughout the open-concept living and dining space, with a natural gas fireplace and deck walkout. The kitchen boasts built-in stainless appliances, an oversized island and a coffee bar, flowing into a bright sunroom with breathtaking lake and garden views. A family room with a built-in sound system provides an immersive media experience, while the spectacular indoor pool impresses with an Endless Pool Swim Spa, an integrated hot tub, vaulted ceilings, a natural gas fireplace, and expansive windows - fully ventilated for year-round enjoyment. Upstairs, four spacious bedrooms include a primary with dual walk-in closets, and a spa-inspired ensuite with a glass shower and a soaker tub. The lower level adds extra living space with a versatile rec room. The property falls under R2 zoning. Potential for future development, subject to City approval. This one-of-a-kind #HomeToStay offers timeless elegance, modern indulgence, and an unparalleled lifestyle in one of Barrie's most desirable settings. (id:61852)
RE/MAX Hallmark Peggy Hill Group Realty
103 Howe Avenue
Toronto, Ontario
Bright and spacious end-unit townhome offering over 1,600 sq. ft. of finished living space, 3 bedrooms plus a den, and a private fenced yard. This 3 storey townhome features an open-concept second level with a modern kitchen, quartz counters, stainless steel appliances, and a walk-out balcony with an unobstructed view. The primary bedroom includes a walk-in closet and a 3-piece ensuite, while the second and third bedrooms are well-sized and filled with natural light. Main-floor laundry and direct access to an extra-long garage provide everyday convenience and plenty of storage. Located at Warden and St. Clair Ave. East, you will have easy access to Warden Station, the Eglinton LRT, nearby parks, shops, and major roadways. Families will value that General Brock Public School (JK-8) and SATEC @ W. A. Porter Collegiate Institute (9-12) are both under a 10-minute walk from the home. Connect quickly to Kennedy Station via route 68. A stylish, well-maintained home in a prime, transit-friendly neighbourhood-simply move in and enjoy This unit will be freshly painted and move-in ready. Landlords are professional, responsive, and live close by. (id:61852)
Right At Home Realty
14 Corrie Crescent
Essa, Ontario
Fantastic Family Home in a Great Neighbourhood! This inviting 3-bedroom home offers a warm and functional layout perfect for family living. The main floor features a bright family room just off the kitchen,complete with sliding glass doors leading to a fenced backyard with a small patio -ideal for BBQs or relaxing outdoors. A convenient 2-piece bathroom completes the main level. Upstairs, the primary bedroom boasts a walk-in closet and semi-ensuite access to a 4-piece bathroom. The upper level has two additional bedrooms featuring large windows and plenty of natural light. The lower level offers a partially finished basement with a pool table - great for entertaining or creating a rec space. Located in a family friendly neighbourhood. Don't miss out - come take a look at your new home! (id:61852)
RE/MAX Crosstown Realty Inc.
202 - 7950 Bathurst Street
Vaughan, Ontario
Terrace unit! Welcome to luxury living in the heart of Thornhill! 1 Year new, 2 bedroom, 2 bath condo boasting modern elegance and convenience. Step inside to discover upgraded hardwood floors throughout, mirrored closets, gourmet kitchen featuring sleek quartz countertops, stainless steel, built-in appliances, and ample storage space. Aprox. 800 sqft + Oversized private terrace, approximately 350 square feet, offering plenty of space for outdoor relaxation and gatherings. Includes 1 parking spot conveniently located next to the elevator with EV Charging rough-in, and a full-size locker for additional storage. With numerous upgrades and a prime location close to shops, restaurants, parks, and public transit, this condo offers the ultimate blend of style, comfort, and convenience. *NOT AN ASSIGNMENT!* (id:61852)
Transglobal Realty Corp.
Main - 597 Carlaw Avenue
Toronto, Ontario
Prime Riverdale, stunning view directly across from Withrow Park. Rare, award winning view from living room and front porch! Absolutely a show stopper! 99/100 walk score. Minutes to Chester or Pape subway station; best food shops in Toronto, bicycle lanes and an outstanding park. All utilities included, wifi too, and landlord will provide a parking permit if required. (id:61852)
Bosley Real Estate Ltd.
3175 3/4 Concession
Clearview, Ontario
*Custom ICF Bungalow on 8.65 Acres* This exceptional, fully customized home was thoughtfully designed with no detail overlooked & no expense spared. Offering over 3,800 sq. ft. of finished living space, it features both a walkout & walk-up basement, a double garage on the main level, plus a heated single garage on the lower level each with inside access. The main floor boasts a spacious foyer leading into an open-concept great room, dining area, & spacious kitchen. A generous mudroom, laundry room, powder room, walk-in pantry, garage entrance & side year entrance off of the kitchen add convenience. Originally designed with 3 bedrooms, the current layout offers 2 bedrooms, with the primary suite expanded to include a sitting area, a two-way fireplace, & a spa-inspired ensuite. A large secondary bathroom serves guests & family with ease.The fully finished basement is an entertainers dream, showcasing a massive rec room with billiards area, family room, workout station, & large office (or potential 4th bedroom). Additional highlights include a cold cellar, ample utility space, & interior access to the lower garage. Set on 8.65 acres of planted forest featuring a variety of hardwoods (maple, oak, butternut, spruce) & softwoods (pine, birch), the property also offers open grassed areas, a gazebo, a 25 x 40 fenced vegetable garden, & multiple outbuildings including a Quonset hut with reinforced concrete flooring for storage. Lovingly maintained & beautifully appointed, this property offers the perfect blend of elegance, functionality, & country charm, an absolute must-see! (id:61852)
Homelife Emerald Realty Ltd.
950 Linden Street
Innisfil, Ontario
Experience the ultimate lifestyle in this family-friendly neighbourhood in Alcona. The streetscape offers an idyllic setting for a classic Christmas movie-timeless and peaceful, with sidewalks that invite a quiet, snowy walk & a palpable sense of community spirit. The kind of place where you expect carolers to appear at any moment, where children build snow forts & congregate for street hockey. The area offers convenient access to services & recreational opportunities including dining, shopping, schools, a public beach, boat launch, & library. Additional recreation & entertainment is available at nearby Friday Harbour Resort & the Innisfil Rec. Centre. It's a short drive to Barrie's South end for access to the South GO Station, big box stores, & even more shopping & dining options. The captivating home offers a classic layout suitable to the style of the neighbourhood, with separate living room, dining room & family room with gas fireplace on the main floor, as well as a mud-room with side entrance & garage access, & a laundry-room with access to the back yard. The stunning kitchen features a large island, quartz counters & high-end stainless steel appliances. A sliding door provides lots of light & access to the rear yard. Upstairs, you'll find three bedrooms plus an office or den. The generously sized primary bedroom includes a walk-in closet & a luxurious 3-piece ensuite. The partially finished basement adds a recreation room & bar area with bar fridge, an exercise room, & an additional, modern, 3-piece bath. The rear yard is fully fenced with lilac trees, a large deck & pergola, perfect for children, pets & entertaining. An oversized garage adds to the convenience of the home offering additional storage and lots of room for "toys". Don't miss the apple tree in the front yard! The driveway has been widened, providing room for friends and family to park comfortably while they visit. Don't wait to call this address home. One owner is a licensed Realtor (id:61852)
Royal LePage First Contact Realty
690 Rosedale Avenue
Sarnia, Ontario
Welcome to 690 Rosedale Avenue, a sophisticated 4-bedroom, 2-bathroom residence situated on a generous 50 x 150 ft lot in a desirable North End neighbourhood. Substantially renovated in 2025, this home offers exceptional quality and immediate value, having undergone extensive updates including a brand new roof, updated electrical panel, new soffit, fascia, and eavestrough, alongside enhanced insulation for year-round efficiency. The bright, welcoming interior features fresh paint and new engineered hardwood floors throughout, centered around a stunning custom kitchen equipped with quartz countertops and stainless steel appliances. Both full bathrooms have been completely rebuilt with high-end Gerber fixtures, and the upper level features new custom bedroom windows. The exterior is equally impressive, offering a private setting that backs directly onto the peaceful landscape of Guthrie Park. Enhanced by a new concrete front porch and walkway with custom railing. New exterior paint and custom garage door. This property provides a serene retreat just minutes from Canatara Park. Meticulously updated and beautifully appointed, this is a truly move-in ready home! (id:61852)
Epique Realty
1017 Braeside Street
Woodstock, Ontario
Charming Main Floor Lease (all inclusive) in Family-Friendly Neighbourhood Welcome to this beautifully maintained main floor unit, offering comfort, convenience, and a place you'll be proud to call home. This bright and spacious layout features 2 bedrooms, a full 3-piece bathroom, and a stylish open-concept living and dining area-perfect for both relaxing and entertaining. The updated kitchen is equipped with modern appliances, ample cabinetry, and a functional layout ideal for everyday living. Enjoy private main floor laundry, exclusive use of the backyard, and parking for 2 vehicles. Located on a quiet, tree-lined street in a desirable neighbourhood, this home is just minutes from schools, parks, shopping, and highway access-making your daily commute and errands a breeze. Available for immediate occupancy. Basement not included. (id:61852)
Real Broker Ontario Ltd.
66 Banting Crescent
Brampton, Ontario
Prime Location! Don't miss this home in a highly sought-after area. Features 3 bedrooms and 4 bathrooms, including a convenient main-floor bedroom plus a finished basement with a kitchen and 2 additional bedrooms - perfect for first-time buyers or investors. Just steps to Sheridan College and close to public transit, Shoppers World, and all major highways. (id:61852)
Royal LePage Real Estate Services Ltd.
195 Nottawasaga Street
Orillia, Ontario
Top 5 Reasons You Will Love This Home: 1) Zoned for duplex use, offering flexibility and potential rental income 2) Spacious, fully fenced backyard, ideal for kids, pets, or outdoor entertaining 3) Prime in-town location within walking distance to parks, coffee shops, downtown amenities, grocery stores, and the hospital 4) A fantastic opportunity for investors looking to enter the rental market or expand their portfolio 5) Situated in a highly regarded school district, with excellent options for both elementary and secondary education. 2,936 above grade sq.ft. plus an unfinished crawl space. (id:61852)
Faris Team Real Estate Brokerage
4 Applegate Drive
East Gwillimbury, Ontario
Stunning 4-Bedroom Detached Home by Menkes Modern Luxury in Prime Location! Welcome to this beautifully crafted Georgina Elevation B model by renowned builder Menkes, offering an impressive 2,434 sq. ft. of elegant living space. This 4-bedroom, 4-bathroom detached home is a perfect blend of contemporary design and timeless comfort ideal for growing families or those looking for a stylish upgrade. Exceptional Features Include: Soaring 9-foot ceilings on the main floor for a bright, airy atmosphere. Large, oversized windows that flood the home with natural light. Upgraded premium hardwood flooring throughout the main level and upper hallway. Open-concept gourmet kitchen with a sleek central island, breakfast bar, and luxurious granite countertops perfect for entertaining or casual family meals. Two spa-inspired ensuite bathrooms for added privacy and convenience. Generously sized bedrooms including a spacious primary retreat with walk-in closet and elegant ensuite .Thoughtfully designed layout with seamless flow between living, dining, and kitchen areas Prime Location Highlights: Just minutes to Highway 404, making commuting a breeze. Close to Sharon GO Train Station for easy access to downtown Toronto. Quick drive to Upper Canada Mall, Costco, restaurants, and all major amenities. Nestled in a vibrant, family-friendly community with parks, trails, and Move-In Ready Be the First to Call It Home! This is your opportunity to own a home with high-end finishes in a rapidly growing area. Perfect for families - a new primary school and child care center are planned right across the road, offering unbeatable convenience. (id:61852)
Century 21 Atria Realty Inc.
226 Amand Drive
Kitchener, Ontario
Welcome to 226 Amand Drive , a beautiful corner-lot home in Kitchener's family-friendly Huron Park neighbourhood! Ideal location close to schools, shops, transit and directly across from the Trillium Trails and Williamsburg Woods. Views, especially sunset are awesome from the front windows! This bright and inviting 3-bedroom, 4-bathroom home offers exceptional space for the modern family. The main floor features an open-concept living and dining area filled with natural light and is the perfect setting for hosting friends, family gatherings, or cozy nights in. Upstairs, a spacious family room provides an ideal second living space for movie nights, playtime, or a quiet retreat. Currently used as an office but could also be converted into a fourth bedroom. The generous primary bedroom includes a 4-piece ensuite with separate shower and double sinks, walk-in closet plus another large closet. Two additional bedrooms are perfect for visiting family and guests. The finished basement adds even more living space with a large recreation room, ideal for a home gym, games area, or additional entertainment zone, a 3 piece bathroom, separate laundry room and a utility room. Step outside to your private fully fenced backyard, complete with a metal gazebo over a stamped concrete patio with gas BBQ lines and rough in for a gas fire pit too. A wonderful spot for outdoor dining, gardening, or simply relaxing. This home truly ensures you are never short on space. Thoughtfully designed and family-ready, 226 Amand Drive is the perfect place for your next chapter. OPEN HOUSE: 2- 4 PM on Saturday December 13. (id:61852)
RE/MAX Hallmark Realty Ltd.
RE/MAX Hallmark Realty Limited
Th47 - 315 Village Green Square W
Toronto, Ontario
Rarely Found End-Unit 4 Bdrms Townhouse. Tridel-Built Metrogate Community Energy Star Qualified. One Of The Largest And Widest Layout. Sunfilled Unobstructed South-East View. Open Concept Kitchen W/Granite Counter Top. 9 Ft At Main Fl . Newly Painting. Paired Bedrooms Each Floor. Master @2nd Fl Has 4Pc-Suite + W/I Closet. 3 Washrooms, Each @ Each Floor. Steps To Park, Fitness Center, TTC, Hwy 401, Mall, School. Ideal Modern Life Choice! (id:61852)
Homelife Landmark Realty Inc.
Main Floor - 67 Brenda Crescent W
Toronto, Ontario
Bright clean and spacious main floor offers an abundance of natural light throughout the day. With 3 bedrooms, full bathroom, private laundry, spacious kitchen and walk-out to large backyard, this home provides the perfect blend of space and comfort for a family. Parking for 2 cars. Well maintained house in safe neighbourhood, a few minutes walk to bus routes GO station & schools. Available for a 1 year lease (minimum). Long term lease welcome. (id:61852)
Real Estate Homeward
Baseement - 6 Harper Hill Drive
Ajax, Ontario
Brand New & Never Lived In. Freshly Renovated. Professionally Cleaned. Move-In Ready! Spacious Bachelor Unit @ Rossland/Salem. Premium & Modern Finishes Throughout. Open Concept Design. Combined Living/Dining Rooms With Wide-Plank Laminate, Pot Lights & Open Concept Design. Kitchen Features Single Bow Sink, Pot Light, Laminate Flooring & Stainless Steel Appliances. Modern Bathroom Includes TIle Flooring, Stand-Up Tiled Shower & Vanity With Storage. Great Area! Quiet Neighborhood. Minutes to Groceries, Transit, Parks, Highways, Restaurants (id:61852)
Highgate Property Investments Brokerage Inc.
1211 - 65 Broadway Avenue
Toronto, Ontario
Welcome to the Brand-New Luxury Condo in the Heart of Yonge and Eglinton! This perfect 2-Bed, 2-Bath unit features an Ensuite Laundry, a Sleek Kitchen Equipped with Built-in Appliances, Quartz Counters, Stylish Backsplash, Undermount Lighting, and Stylish Finishes. Surrounded with Large Floor-to-ceiling Windows, and a 358sqf Wrap-around Balcony, this West-facing Corner Unit is bathed in warm, bright natural light. Residents can enjoy first-class building amenities including: 24-hour concierge service, parcel room, state-of-the-art fitness centre and Yoga Studio space, Luxurious Gallery Lounge and The Big Screen, Coffee Station, Gallery Tables, Study area, Rooftop Terrace with BBQ Stations, Billiards, Party Room with Chef's Table and Catering Kitchen, and 500sqf Children's Play Room! Steps to Yonge/Eglinton subway station, large grocery stores, top-rated restaurants, cafes, and boutique shopping, Cineplex...This location offers the best of urban convenience and vibrant Midtown lifestyle! (id:61852)
Bay Street Group Inc.
1005 - 75 Wynford Heights Crescent
Toronto, Ontario
Wynford Place a hidden secret centrally located. This building feels like a boutique building with the peaceful surroundings of 4.5 acres. No wait for elevators no busy lobby. Just top notch concierge, lots of amenities and luxury abound. This 2 bed 2 bath with lovely updated kitchen is carefully planned and laid out for a small family a couple or single person. The welcoming team at Wynford Place will be sure to impress you. The condo fees include: heat, hydro, water, A/C, 24 hour concierge, fully equipped gym, a party room with a fully equipped kitchen, indoor pool, sauna, change rooms, squash, racquetball, ping-pong, billiards room, card room, library, golf swing practice. Exterior has pickle ball, tennis, BBQ's and lots of free parking for your guests. We have a very healthy reserve fund all new windows recently done elevators being updated and already paid for. (id:61852)
Keller Williams Advantage Realty
Lower - 69 Hillcrest Drive
Toronto, Ontario
Discover your perfect urban retreat in this inviting studio apartment featuring a private well lit entrance and an open-concept layout. The apartment is designed for comfort and convenience. Nestled on a quiet, tree-lined street, this space offers tranquility while keeping you close to the vibrant local scene. Enjoy easy access to transit, shopping, delightful coffee shops and parks - all easily accessible. Don't miss this opportunity to live in one of the city's most charming neighbourhoods. Whether you're a busy professional or a creative soul, this studio is perfect for you. Water, Hydro, Heat, A/C and Internet included with rent. (id:61852)
Royal LePage Terrequity Realty
719 - 15 Richardson Street S
Toronto, Ontario
Welcome to Empire Quay House Condos, where contemporary design meets exceptional waterfrontliving. This brand new 1-bedroom suite features a bright, efficient layout with unobstructedviews, sleek vinyl flooring, and upscale finishes throughout.Situated directly across from Lake Ontario and Sugar Beach, enjoy unparalleled convenience with Loblaws, Farm Boy, and LCBO just steps away. Moments to Toronto's most iconicdestinations including the Distillery District, St. Lawrence Market, Scotiabank Arena, UnionStation, and George Brown Waterfront Campus. Easy access to TTC and major highways ensureseffortless commuting. Residents enjoy premium amenities including a state-of-the-art fitnesscentre, elegant party room with bar and catering kitchen, and a beautifully landscaped outdoorcourtyard with seating and BBQ stations. Live the ultimate lakefront lifestyle in one ofToronto's most sought-after waterfront communities. (id:61852)
The Agency
282 Giddings Crescent
Milton, Ontario
Welcome to this beautiful furnished 4-bedroom, 2,172 sq. ft. Greenpark-built detached home in Milton's highly sought-after Scott community. Lovingly maintained by the owner, the home features a new roof, new washer and dryer, and a revamped backyard. Inside, you'll find hardwood flooring throughout both the main and second levels, including the stairs, as well as a bright eat-in kitchen with stainless steel appliances. Additional highlights include gorgeous stonework at the front with an extra parking space and LED lighting throughout. Included for tenant use are the stainless steel fridge, stove, dishwasher, microwave, washer, dryer, all existing light fixtures, and the garage door opener. Located just a 9-minute drive to Milton GO Station and within a top-rated school district-including St. Francis Xavier, Queen of Heaven, and Milton District High School-this furnished rental offers exceptional convenience, comfort, and a family-friendly lifestyle. ** This is a linked property.** (id:61852)
Keller Williams Referred Urban Realty
12 Flaherty Lane
Caledon, Ontario
WELCOME TO FLAHERTY LANE!! One of Caledon's most prestigious estate style developments. This newly renovated home sitting on 10 acres was gutted from top to bottom offering over 6000 sqft of finished above grade with an additional 700 sqft of unfinished loft area above the garage for your extended family and an additional 3100 sqft for you to add your personal touches if you wish to fully finish the basement or the loft above the garage. This home sits close to all the countryside can offer including quaint shops & food service facilities in the Village of Alton & all of the contemporary services of Orangeville just minutes away. Bordering on conservation lands, you can hike for hours in solitude and enjoy the many world class golf courses, spas and micro breweries this community has to offer. This home boasts 3 levels above grade with 2 Bedrooms ensuite, laundry on the main and 2nd level and a huge Great Room attached to the kitchen. Two propane fireplaces will warm up this massive home and provide the ambiance these rooms deserve. The decor and finishes are second to non with quartz counter tops and flooring, built in high-end appliances, large windows throughout allow you to take in all the countryside has to offer - particularly at this time of year with the fall colors. No expense has been spared with finishes to the highest degree. The Primary Bedroom offers a sitting area with a large his/hers walk-in closet. You will appreciate the stunning plank hardwood flooring throughout, the many pot lights that light up this gem and the 10ft ceilings that show off this homes features. The location is just 45 minutes to Pearson Airport and just a hop skip and a jump to the Caledon & Bruce Trails, a chip and a put to world class golf such as Osprey Valley TPC and Devils Pulpit just a snow show away from the Caledon Ski Club and a cast away from the Caledon Trout Club. (id:61852)
Sutton-Headwaters Realty Inc.
Lower - 30 Swanhurst Boulevard
Mississauga, Ontario
Lower portion of Bungalow for rent. Legal Basement Apartment. Rarely available 3 Bed + 2 Full Bath. Brand New Basement + Brand New Appliances Very Clean. Separate Laundry. Tenant pays 50% utilities.1 year lease to start with. First and last advance required. Less than 5 min drive to No Fills/Food basics/TD Bank/RBC/BMO/Convenience. Close to lot of parks and natural trails. Less 5 minutes to 407/401.Highly rated school district. Available Immediately. Available only to well qualified tenant. Previous Tenancy history, credit report, pay stubs and employment report required. Discounts available for well qualified tenants *For Additional Property Details Click The Brochure Icon Below* (id:61852)
Ici Source Real Asset Services Inc.
1516 Stoneybrook Trail
Oakville, Ontario
Stunning Updated 4+1 Bedroom Detached Home in Prestigious Glen Abbey. This beautifully maintained home sits in one of Glen Abbey's most sought-after neighbourhoods and offers a carpet-free interior throughout. The kitchen is fully updated with a large island, granite countertops, modern flat-panel cabinets, and a bright breakfast area with a walkout to the private backyard.The primary ensuite has been completely renovated with a modern design and features both a bathtub and a separate glass shower with a sleek quartz countertop.The open-concept kitchen and family room create an elegant and functional space for everyday living. The family room includes a classic wooden fireplace, adding warmth and charm.The spacious finished basement provides excellent additional living space, ideal for a recreation room, home gym, or family area.Conveniently located close to Abbey Park High School, Glen Abbey Community Centre, shopping, restaurants, top-rated schools, trails, and with easy access to major highways, this home offers an exceptional lifestyle in one of Oakville's most desirable communities. (id:61852)
Sutton Group Quantum Realty Inc.
31 Connaught Lane
Barrie, Ontario
Family comfort, modern convenience, and a warm neighbourhood vibe all come together in this spacious and fully finished 2-storey home sitting on a quiet, family-friendly street in highly sought-after INNISHORE - South East Barrie. Great curb appeal welcomes you in, highlighted by a cozy covered front porch - your new favourite place for that first cup of coffee. Step inside to a bright, open-concept main floor with 9 ft ceilings, an eat-in kitchen with patio door access to your amazing backyard, formal dining room, and inviting living spaces perfect for gathering and entertaining. The main-floor laundry with inside entry to the 2-car garage adds everyday convenience, and with a bathroom on every level, functionality is built right in. Upstairs, you'll find 4 generous bedrooms, including a primary suite with walk-in closet and a spacious ensuite - ideal for busy mornings or winding down at night. With 4 bathrooms total, everyone has their space. The fully finished lower level expands your living possibilities even further, featuring a large family/rec room, dedicated office area, and a home gym setup - work, play, and wellness all under one roof. Step outside to your private, fully fenced backyard complete with above-ground pool for summer fun, garden shed, and space to relax or entertain under the sun. The wide 4-car driveway (no sidewalk!) provides ample parking for multi-vehicle families and guests. Lovingly maintained and truly move-in ready, this home offers the best of lifestyle and location: Top-rated schools; Parks & trails; GO Station & transit; Shopping & amenities; Minutes to Lake Simcoe & Highway 400. This is the kind of home where memories are made. (id:61852)
Forest Hill Real Estate Inc.
228 Cavana Street
Midland, Ontario
Opportunity Awaits in the Heart of Historic Midland! Bring your vision to life with this spacious raised bungalow, ideally located on a quiet street in one of Midland's most established neighbourhoods. Offering 3 bedrooms and 2 full bathrooms, this solid home is packed with potential for those ready to make it their own. The main level features a bright living room, a separate dining area, and an eat-in kitchen with a walkout to the private backyard - the perfect backdrop for your next renovation or redesign, plus the screened-in porch and large foyer add character and function. Downstairs, the lower level offers oversized windows and incredible flexibility - envision 2-3 more bedrooms, a bar, games room or recreation space, or even an in-law suite. The layout and natural light make it an ideal canvas for your ideas.The lot itself is a standout: fully fenced, oversized, and private, a rare find in town. There's plenty of parking with a deep driveway for 6+ vehicles and a 2-car garage to top it off. Just minutes from schools, shopping, the waterfront, and all of Midland's amenities, this home offers unbeatable potential in a sought-after location. Perfect for renovators, investors, or families looking to build equity and create their dream home. (id:61852)
Forest Hill Real Estate Inc.
9 Centre Road
Georgina, Ontario
Experience lakeside living at its finest with 9 Centre Rd, a fully renovated and beautifully maintained home in the heart of Georgina, just steps from Lake Simcoe and access to a private community beach. This move-in ready gem sits on a spacious double lot and now features a brand-new high-efficiency heat pump system with four mini-split units (one in each bedroom plus the living room), providing year-round comfort and reduced utility costs. The home also includes existing electric baseboards and a wood-burning fireplace, giving you three total heating sources. Inside, enjoy bright, open living spaces with a warm, inviting feel and a rare second full bathroom. A sauna adds a touch of relaxation and luxury. The property also includes a double car garage and a large multi-purpose outbuilding, perfect as a workshop, studio, hobby space, or potential garden suite conversion. With approximately $65,000 in total renovations, this home delivers tremendous value. Nestled in one of Georgina's most desirable lakefront communities, enjoy nearby marinas, parks, trails, shops, and restaurants, all just minutes to major highways. Whether you're a family, downsizer, or investor, this property offers lifestyle, value, and opportunity in one exceptional package. (id:61852)
Real Broker Ontario Ltd.
920 - 1050 Eastern Avenue
Toronto, Ontario
Welcome to 1050 Eastern Avenue, a stunning brand-new, 1 Bedroom, 1 Bathroom Condominium Suite at Queen & Ashbridge! Perfectly situated where The Beach meets Leslieville. This contemporary unit offers a bright and airy open-concept design, featuring soaring ceilings, floor-to-ceiling windows, and a private balcony ideal for morning coffee or evening relaxation. The sleek kitchen boasts integrated appliances, modern cabinetry, fireplace, and streamlined finishes, flowing seamlessly into the spacious living and dining area perfect for entertaining or unwinding in style. Enjoy abundant natural light throughout the day and access to premium building amenities, including a state-of-the-art two-level 5,000 sf fitness centre, complete with strength, cardio & functional training zones, dedicated spin and yoga studios with spa like change rooms featuring steam saunas. Beautifully appointed guest suites, and an elevated residents lounge with panoramic views. Located just steps from Queen Street East, you're surrounded by trendy cafes, local boutiques, lush parks, coworking spaces, and convenient TTC access with the lake and beach just minutes away.Outdoor enthusiasts and pet owners will love the Muskoka-inspired Urban Forest and the 8th floor Dog Run. Additional conveniences include secure bike storage, tri-sort waste disposal, parcel lockers. Experience the best of east-end living in one of Toronto's most vibrant communities, truly this home offers unbeatable convenience in one of Toronto's most vibrant and connected neighbourhoods. (id:61852)
Royal LePage Signature Realty
2364 Strathmore Crescent
Pickering, Ontario
3 Bedroom Detached Brick Home With 2 Bedroom Walkout Basement Apartment, Large Rear Deck, Main Floor Laundry, Close to schools, Hwy 401/407, shopping centers, scenic trails, and park. Buyers to verify taxes, parking rental equipment and all fees. (id:61852)
Homelife Landmark Realty Inc.
179 Woodfield Road
Toronto, Ontario
Charming Detached 2+1 Bed 2 Bath Bungalow.Large Sun-Filled living room, with Separate Dining Room, 2 Spacious Bedrooms with a Walk out to Private Backyard Deck. Separate Entrance to Basement with a Large Rec Room and 3rd Bedroom that Offers great Storage. Perfectly located just steps to Greenwood Park, Queen Street E, Great Schools, Shops and TTC. Legal front Pad Parking . (id:61852)
Real Estate Homeward
1048 Garner Road E
Hamilton, Ontario
Attention Developers and Builders! Land banking opportunity just across from new residential development. 19.5 acre land parcel surrounded by Residential redevelopment and schools. Close to John C Munro airport and 403 interchange. Lot sizes as per plan provided by Seller. Stream running through part of land. A2 Zoning. Note: two parcels being sold together with two access points off Garner Rd. Please do not walk property without notifying Listing Brokerage. (id:61852)
Keller Williams Edge Realty
15 Spring Creek Street
Kitchener, Ontario
Legal basement unit, partially furnished with an open concept design, located in the east Kitchener Idlewood and Lackner woods neighborhoods, a very popular and desirable, calm, and quiet family area. One parking space on driveway is included, and utilities are one-third extra of the total utility bills of the house. Welcome to 15 Spring Creek Street, a basement unit featuring 2 bedroom, living and dining space, and 1 full bathroom. Conveniently located near all necessary amenities including schools, shopping malls, recreation centers, trails, golf courses, hospitals, and more. Ideal for a small family. Entering the house, you'll find a living space with a dining area, a beautiful kitchen with quartz's countertops, kitchen cabinets, double sink, and ample Sharp pot lights. The kitchen also provides access to a full laundry facility. A full bathroom is located on the same floor. The living room has a extra large window and it's leads to two good-sized bedroom with a extra large size of windows and closets, perfect for a small family. Floor features include tile floors in the washroom and kitchen, vinyl floors in the bedrooms and living room. The open-concept living room is perfect for both family time and entertaining. This unit is now available for lease . (id:61852)
RE/MAX Twin City Realty Inc.
45 Ritchie Drive
East Luther Grand Valley, Ontario
This bright, recently refreshed, large 2-bedroom walk-out basement apartment in Grand Valley gives you more than the typical lower unit. You'll enjoy a spacious living area with above-grade windows that bring in plenty of natural light, a full kitchen with ample room to cook, and a surprisingly spacious bathroom. Ensuite laundry keeps day-to-day life easy, and the walk-out design helps the space feel open and comfortable instead of closed in. (id:61852)
RE/MAX Real Estate Centre Inc.
1030 Beaverdale Road
Cambridge, Ontario
Rare Opportunity: Two Homes on about 2.5 Acres, . This unique property versatile land, perfect for multi-generational living or hobby farming. Featuring two separate dwellings, with their own driveways, this setup provides privacy and flexibility: A two-story, 3-bedroom home with ample living space, a single-story, 3-bedroom home ideal for extended family or tenants.The property also includes a garage and multiple outbuildings, offering room for vehicles, storage, or farm equipment. Zoned for farming, the land presents opportunities for gardens, small livestock, or other agricultural pursuits. It also features an expansive deck with on an on-ground pool for the whole family to enjoy! With two separate homes, renting one could help cover mortgage payments, making this property a smart investment as well as a home. And with city conveniences just minutes away, you get the perfect balance of rural space and urban accessibility. Whether you're looking to accommodate multiple generations, start a small farm, or enjoy the privacy of two homes on one lot, this property is a rare find. (id:61852)
RE/MAX Real Estate Centre Inc.
213037 10th Line
Amaranth, Ontario
Welcome to 213037 10th Line in the charming hamlet of Waldemar- where architectural character, serene natural surroundings, and thoughtful updates come together on a picturesque 3.9 acre property. This beautifully designed 3+1 bedroom, 2-bath home provides the perfect blend of comfort, style, and rural tranquility just minutes from Orangeville and Grand Valley. Inside, the main floor features soaring vaulted ceilings, warm wood accents, and large windows that fill the home with natural light. The stunning custom kitchen is the heart of the home, with a unique wood backsplash, skylight-style windows, and abundant storage. The adjoining dining area and expansive family room-complete with a stone fireplace and walkout to the deck-create an inviting space for everyday living and entertaining. The spacious main-floor primary bedroom includes a cozy gas fireplace, open closet design, shared ensuite with jet tub, and direct access to a bright sunroom with a convenient kitchenette and two walkouts to the backyard. Two additional bedrooms and main-floor laundry add practicality and ease. The lower level offers a rec room and a 4th bedroom with above grade window allowing in natural light. Outdoors, enjoy a fully fenced section perfect for pets, mature trees, a sprawling lawn, and peaceful year-round views of the nearby Grand River. With an attached 2-car garage, parking for eight, and recent updates, this home provides both comfort and peace of mind. Experience country living with all the conveniences just minutes away-schools, parks, trails, and easy access to major routes. This is rural Ontario at its best. (id:61852)
Exp Realty
51 Burness Drive
St. Catharines, Ontario
Welcome to 51 Burness this fully renovated detached brick bungalow with 5 bedroom and 3 full bathrooms has space for everyone. The main floor features an open-concept living, dining, and brand-new kitchen with large island, quartz counters and stainless steel appliances, three bright bedrooms and a renovated 4-pce bathroom. You will love spending time in the bright main family room with natural gas fireplace and an additional 3-piece bathroom. The fully finished newly renovated basement includes two bedrooms, a large recreation room, and a 3-piece bathroom with laundry.The entire home has been renovated top to bottom in the last four months including: new flooring, doors and trim throughout, a completely new kitchen, finished basement and bathroom updates. The home also features a newer furnace, air conditioner, and owned hot water tank.Situated in the sought-after Ferndale/St. Christopher elementary school district, and Thorold Secondary and Denis Morris secondary school district. This large lot features mature trees,,front deck with awning for relaxing over a morning coffee, a private rear patio ideal for BBQs and summer entertaining and shed for storage needs. 4 vehicle parking on an asphalt driveway. Just minutes to the QEW, 406, and Pen Centre, this location is convenient for everyone commuters, families and multi-gen families alike. (id:61852)
Exp Realty
0 Pebblestone Road
Durham, Ontario
Welcome to 53 acres of untouched beauty in Courtice, perfectly situated just moments from Highway 418. This sprawling property offers rolling landscapes, privacy, and endless possibilities-whether you dream of building a private retreat, establishing a hobby farm, or holding a valuable piece of land for the future. Nature and convenience meet in this rare Courtice opportunity. (id:61852)
Royal Heritage Realty Ltd.
48 - 0 North Waterdown Drive
Hamilton, Ontario
Brand New Stacked Town house in the Liv Communities. Move in Spring Of 2026. (id:61852)
Gold Estate Realty Inc.
118 Julie Crescent
London South, Ontario
Brand New Never Lived ,Detached House Located In High Demand Location . 3 Good Size Bedrooms And 1Den 3 Washroom, Almost 1700 Sq Ft, Filled With Sunlight Kitchen Has Stainless SteelAppliances,Upgraded Cabinets Under Valence Lighting,Quartz Counter Top ,Breakfast Bar, 9 FeetSmooth Ceiling With Pot Lights Open Concept. Lots Of Sunlight In The House Big Windows. Great LayOut. Second Floor Laundry. 4 Pc En Suite With Prim. B/Room. Utilities Not Included In Rent Has ToPaid Separately By Tenant. Entrance To Garage From Inside House, Roller Shades Will Be InstalledSoon. S/S Fridge , S/S Stove, S/S Dishwasher, Washer, Dryer , All Window Covering And Elf's. EasyView With Lock Box (id:61852)
RE/MAX Gold Realty Inc.
308 Jensen Road
London East, Ontario
Welcome to 308 Jensen Road, family-friendly community! Fabulous 2 Storey home , features 3 bedrooms, 3.5 bathrooms, and great sized family room 2 nd floor with lots of natural light easy to convert 4th bedroom. Spacious foyer, open concept kitchen, Boasts beautiful hardwood on main & second floor, ceramic flooring. The fully Finished basement with 2 bedroom 1 full bathroom, high ceiling in basement, double attached car garage with inside entry, deck off dining room. This property has been meticulously maintained, All appliances included. Close to parks, schools, medical centre, shopping and bus. (id:61852)
RE/MAX Ace Realty Inc.
160 Victoria Street N
Kitchener, Ontario
Residential Mix usage usage and C6 Zoning! Triplex with strong rental income potential. Includes main floor commercial unit w/bathroom, upper 2-bed apartment (recently renovated), and 1-bed basement unit. Features steel roof, updated furnace/plumbing, separate hydro meters, and parking for 3. Steps to VIA/GO station & university campus. Priceless property for more possibilities ideal mortgage helper or investment! See Broker remarks! (id:61852)
Livio Real Estate
118 Gordon Street
Shelburne, Ontario
Welcome to 118 Gordon Street, Shelburne known as Shelburne Towns being "The Waters" design with 1529 sq. ft plus a full walk-out basement. The on site location is "Lot 4". The driveway has room for 3 cars and there is a 1 car built-in garage. Featuring family size living with an open concept layout and interiors designed to be stylish and convenient. The exterior design is appreciative of the Towns heritage and community offering amenities such as a nature trails, schools, library, coffee shops, restaurants and local shopping. Brand new and nearly complete, this bright and spacious townhouse offers modern living in the heart of Shelburne. You will admire the bright spacious rooms throughout the moment you walk in to a spacious foyer leading to a double entrance closet & 2pc bathroom. The open concept living room/dining area and kitchen have big bright windows a walkout and is ideal for lounging with family, conversation and entertaining. Overlooking the scenic Dufferin Rail Trail, this home is perfectly located for that morning or evening walk, biking and just enjoying the peaceful nature around. The 2nd floor of the home offers 3 spacious bedrooms, 2 bathrooms including a 3pc ensuite in the primary bedroom and a convenient laundry space. The lower level basement has fantastic finishing opportunity with a full walk-out, 8'6 ceiling height and Rough-in's for a bathroom & kitchen. If you are looking for a new low maintenance living within walking distance to most amenities this is a sure consideration!! Assessed value is based on the land and is subject to reassessment. (id:61852)
Century 21 Millennium Inc.
116 Gordon Street
Shelburne, Ontario
Welcome to "Shelburne Towns"!!! known as "The Mills End Units" ( there are only 2 available) offering 1613 square feet of modern practical living. The on site location is known as "Lot 5". Located in a quiet enclave of only 5 units!! Sunset views & backing on to the Dufferin Rail Trail great for long bicycle rides or walks. Located within close proximity to the downtown core offering fantastic shopping, dining & convenience. The local schools and park are within walking distance. The moment you walk in you will appreciate the the spacious foyer leading to a very bright open concept Living room/Dining area/Kitchen. There is a main floor powder room & main hall closet. The second floor offers 3 bedrooms, 2 bathrooms and a laundry facility. The primary bedroom with a 3pc en suite and a walk-in closet. The full basement is unfinished with a "rough in" for a 4pc bathroom, laundry & kitchen with framed interior walls except the future bathroom area. Built-in 1 car garage & 2 parking spaces in the driveway with Unit #5. This unit is bright and spacious and makes for a wonderful NEW HOME!! Completion is approximately 60-90 days. ALL measurements are as per builder drawings. Property not yet assessed by MPAC The Assessed value is based on the vacant land and is subject to reassessment. (id:61852)
Century 21 Millennium Inc.
802 - 223 Webb Drive
Mississauga, Ontario
Welcome To Unit 802 At 223 Webb Drive A Truly Must-See Corner Suite In The Heart Of Mississauga! This Exceptional And Beautifully Designed 774 Sq. Ft. Condo Offers Both Style And Function In A Luxury Building Renowned For Its Outstanding Amenities. Featuring 10-Foot Ceilings And Floor-To-Ceiling Windows, This Bright And Spacious Unit Is Flooded With Natural Light And Offers Stunning Panoramic Views From Two Private Balconies Perfect For Relaxing Or Entertaining. Step Into A Modern Open-Concept Layout That Combines Comfort And Elegance. The Gourmet Kitchen Is Equipped With Recently Updated Stainless Steel Appliances, Granite Countertops, A Double Sink, And Plenty Of Cabinet Space. Ideal For Cooking And Hosting. Hardwood Flooring In The Living/Dining Area Adds A Touch Of Sophistication And Warmth. Enjoy The Privacy And Charm Of A Corner Unit With Optimal Layout And Separation Of Living Spaces. Whether You're A First-Time Buyer, Or Investor, This Unit Offers Incredible Value In A Sought-After Location. Located In A Prestigious, Full-Service Building, With Concierge/Security. Residents Enjoy Access To Premium Amenities Including A Rooftop Terrace And Panoramic Party Room, With Breathtaking Of Toronto And Mississauga. A Fully-Equipped Gym, Spa Area with Sauna, Indoor Pool, Hot Tub, Party Room, Guest Suites, And More. Steps Away From Square One, Celebration Square, Public Transit (Go+MiWay), Shopping, Dining, And Major Highways, This Location Truly Offers The Best Of City Living with An Average 30 Minute Drive To Downtown Toronto. Don't Miss Out On This Rare Opportunity To Own A Standout Unit At An Unbeatable Price .Book Your Private Showing Today! (id:61852)
Right At Home Realty
133 - 62 Dixfield Drive
Toronto, Ontario
Welcome to 62 Dixfield Drive, Unit 133 a clean, modern 2-bedroom, 2-bath purpose-built rental spanning 884 sq. ft. over two levels. Thistownhouse-style home features 9 ft. ceilings, quartz countertops, stainless steel appliances, full-size washer & dryer, and blinds throughout,oering a bright and comfortable living space.Enjoy stress-free, move-in-ready living with no repair worries, and access building amenitiesincluding a gym and outdoor pool. Perfectly located for convenience, this home is just minutes from Pearson Airport and the 400-serieshighways, with transit, parks, schools, Centennial Park, Sherway Gardens, and Etobicoke Olympium nearby.Across from Wellesworth Park.Minutes from elementary, middle and secondary schools. Great location to use the future transit and the subway line running from the hub atRenforth and Eglinton.Ideal for renters seeking modern, brand-new style and comfort in a prime location. Utilities and parking are extra.Refundable $50 key deposit.** 1 month free on a 13 month lease (month 2) or 2 months free on a 24 month lease (month 2 & month 13) ** (id:61852)
RE/MAX Professionals Inc.
134 - 62 Dixfield Drive
Toronto, Ontario
Welcome to 62 Dixfield Drive Unit 134, a clean, modern 2-bedroom, 2-bath purpose-built rental spanning 884sq. ft. over two levels, 2nd and3rd floors. This townhouse-style home features 9 ft. ceilings, quartz countertops, stainless steel appliances, full-size washer & dryer, andblinds throughout, oering a bright and comfortable living space.Enjoy stress-free, move-in-ready living with no repair worries, and accessbuilding amenities including a gym and outdoor pool. Perfectly located for convenience, this home is just minutes from Pearson Airport andthe 400-series highways, with transit, parks, schools, Centennial Park, Sherway Gardens, and Etobicoke Olympium nearby.Across fromWellesworth Park. Minutes from elementary, middle and secondary schools. Great location to use the future transit and the subway linerunning from the hub at Renforth and Eglinton.Ideal for renters seeking modern, brand-new style and comfort in a prime location. Utilitiesand parking are extra. Refundable $50 key deposit.** 1 month free on a 13 month lease (month 2) or 2 months free on a 24 month lease(month 2 & month 13) ** (id:61852)
RE/MAX Professionals Inc.
135 - 62 Dixfield Drive
Toronto, Ontario
Welcome to 62 Dixfield Drive, Unit 135 a clean, modern 2-bedroom, 2-bath purpose-built rental spanning 895 sq. ft. over two levels. the 2ndand 3rd floors. This townhouse-style home features 9 ft. ceilings, quartz countertops, stainless steel appliances, full-size washer & dryer, andblinds throughout, oering a bright and comfortable living space.Enjoy stress-free, move-in-ready living with no repair worries, and accessbuilding amenities including a gym and outdoor pool. Perfectly located for convenience, this home is just minutes from Pearson Airport andthe 400-series highways, with transit, parks, schools, Centennial Park, Sherway Gardens, and Etobicoke Olympium nearby.Across fromWellesworth Park. Minutes from elementary, middle and secondary schools. Great location to use the future transit and the subway linerunning from the hub at Renforth and Eglinton.Ideal for renters seeking modern, brand-new style and comfort in a prime location. Utilitiesand parking are extra. Refundable $50 key deposit.** 1 month free on a 13 month lease (month 2) or 2 months free on a 24 month lease(month 2 & month 13) ** (id:61852)
RE/MAX Professionals Inc.
