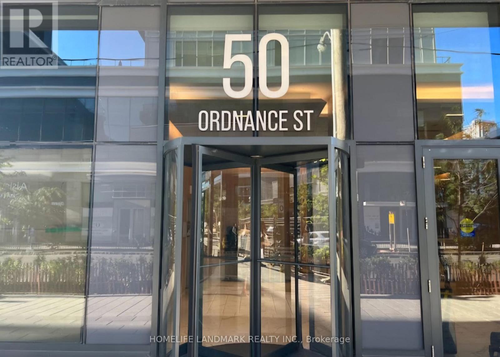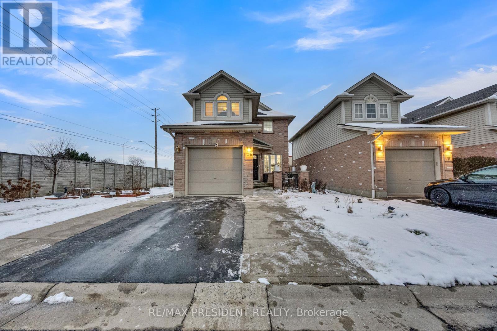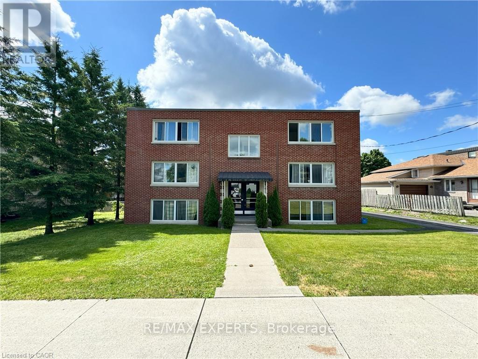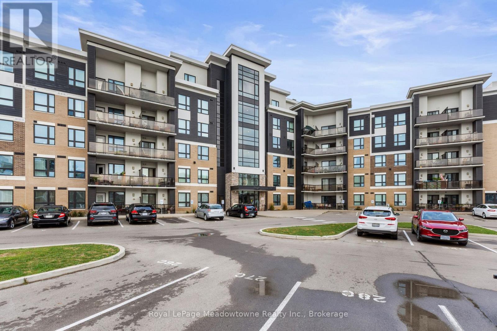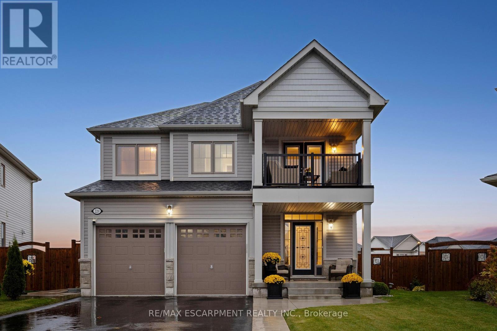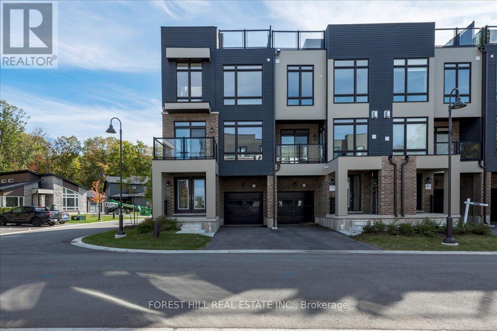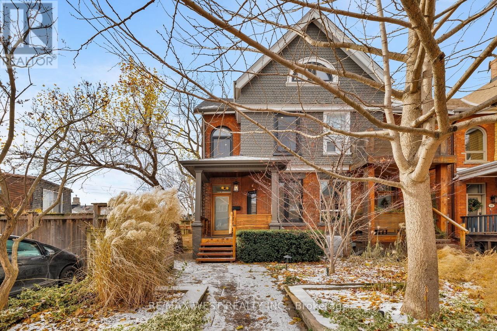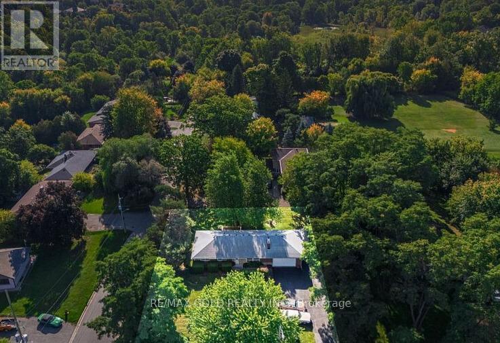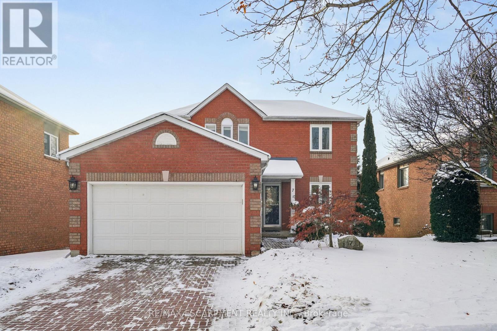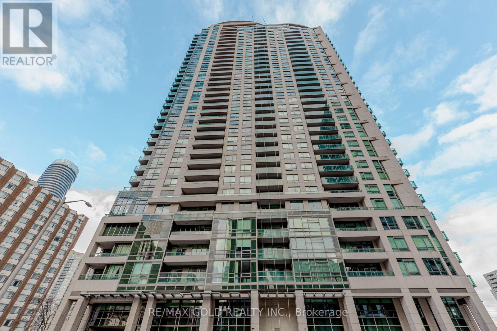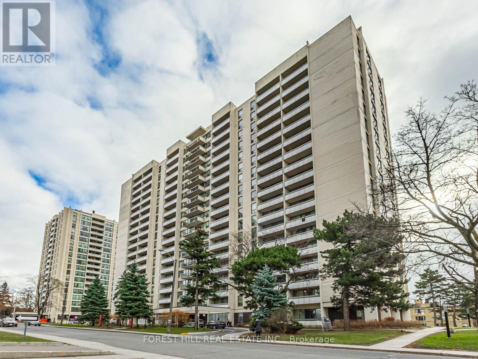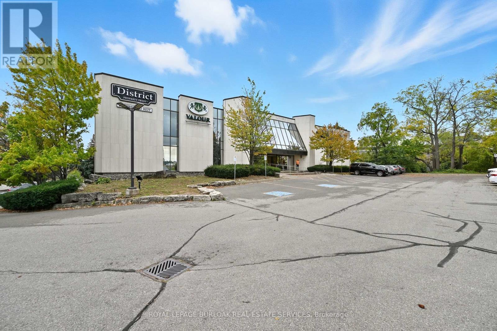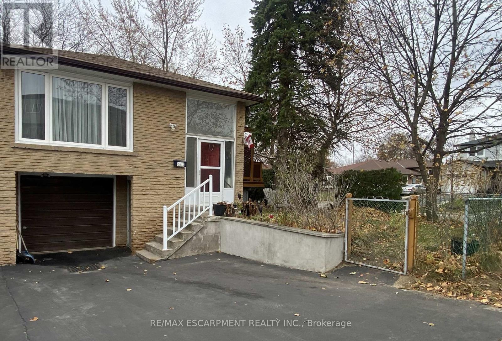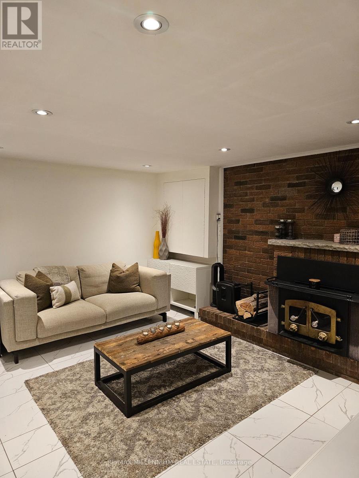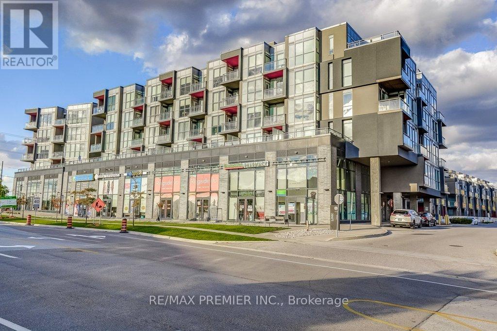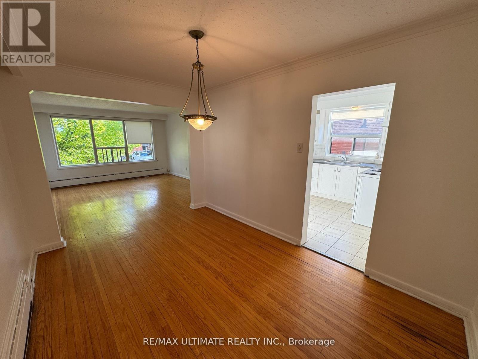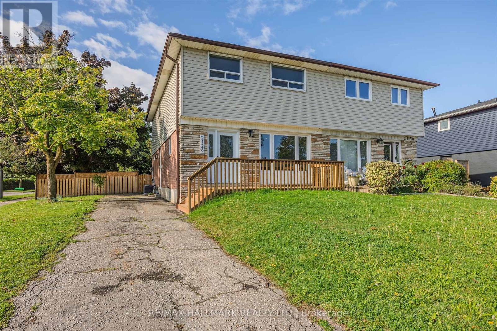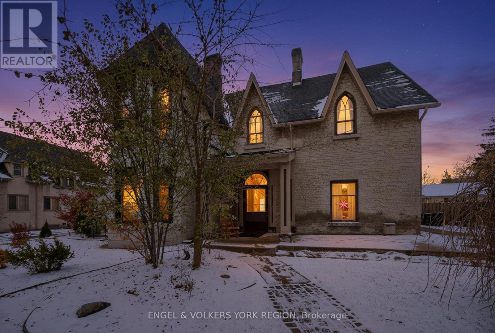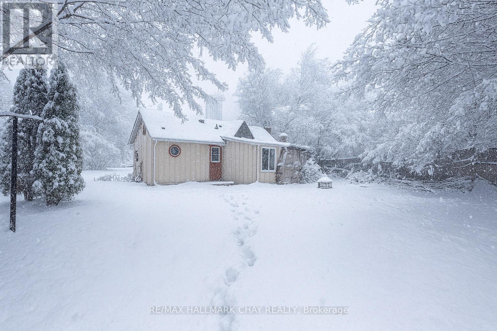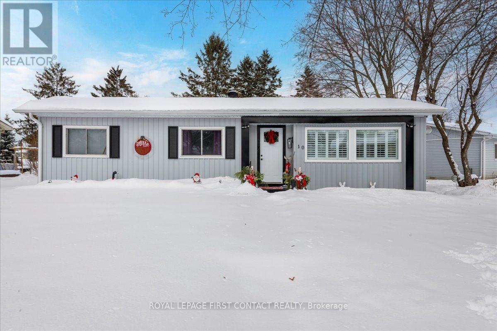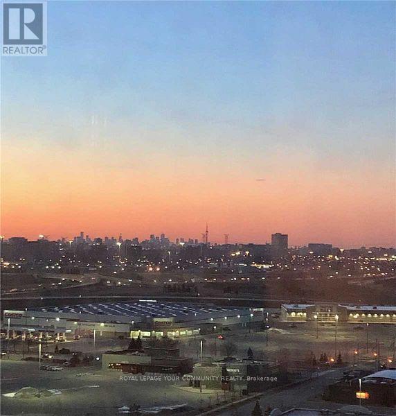2301 - 50 Ordnance Street
Toronto, Ontario
Luxurious Condo in Toronto's most desirable Neighborhood. 2 bed, 2 bath with a large balcony. Enjoy the city and lake view from your living room and bedroom. Amenities included rooftop pool and summer long BBQ area, party room, gym, sauna, theatre, 24 hour concierge, bike storage and visitor parking. Located between historic Fort York and Liberty Village, steps to King West and the Waterfront. (id:61852)
Homelife Landmark Realty Inc.
18 - 10 Chalkstone Drive
London South, Ontario
Welcome to 10 Chalkstone Drive, Unit 18-a beautifully maintained detached end-unit condo offering comfort, style, and convenience in one of the city's most desirable neighbourhoods. Perfect for first-time buyers, young professionals, or downsizers, this move-in-ready home is truly impressive.Enjoy maintenance-free living with condo fees covering snow removal, lawn care, and building insurance. Inside, the main level features hardwood flooring, a cozy living room with an electric fireplace, and a bright open-concept kitchen with an eat-in area. A 2-piece powder room and a beautifully designed ceiling with modern LED lighting complete the main floor. The dining area walks out to a private deck, fully fenced backyard, an additional patio, and a covered garbage storage area. Upstairs, the spacious primary bedroom offers semi-ensuite access to the updated 4-piece bathroom shared with two additional bedrooms. The finished lower level adds even more living space with a versatile recreation room, a second fireplace, a 3-piece bathroom, and a laundry area. Parking is a major bonus-this home can accommodates up to 4 vehicles (3 on the driveway + 1 in the garage), with the garage featuring a stylish ceiling and inside entry. Additional features include security cameras, sump pump,2 owned water heaters, a human-detection sensor, a well-managed condo corporation, and convenient visitor parking. Located minutes from White Oaks Mall, Highway 401/402, parks, schools, and transit, this home offers exceptional comfort and convenience. Book your private showing today-this one won't last! (id:61852)
RE/MAX President Realty
5 - 63 Donald Street
Belleville, Ontario
Available immediately, this spacious 2-bedroom, 1-bathroom 3rd level unit offers spacious living room, kitchen with breakfast area, a balcony and convenient 1 parking @ the rear of the building. Located in a quiet, well-maintained multiplex building, its just steps from transit, Fresh Co, banks, schools, restaurants, parks, and more - providing easy access to all essential amenities. (id:61852)
RE/MAX Experts
511 - 630 Sauve Street
Milton, Ontario
Enjoy breathtaking sunsets from your private balcony in this bright and spacious 2-bedroom,2-bath condo, featuring soaring 9-foot ceilings and an open-concept design that fills the space with natural light. Designed for both comfort and style, this home offers the perfect balance of modern conveniences and everyday elegance. The master suite comes complete with its own ensuite bathroom, while the second bedroom is versatile-ideal for guests, a home office, or additional family space. This property is a fantastic opportunity for first-time homebuyers, downsizers, and investors alike, offering great value at an exceptional price. Set in a well-maintained, sought-after building, residents enjoy top-notch amenities, including a fully equipped fitness center, an elegant party room for entertaining, and a rooftop terrace with panoramic city views. Located in a prime spot with easy access to the 407 and 401 highways, as well as nearby schools, parks, and shopping, this condo offers an effortless lifestyle where everything you need is right at your doorstep. Plus, the convenience of a parking space close to the front doors makes everyday living even easier. Whether you're relaxing on your balcony at sunset, hosting friends in the rooftop lounge, or enjoying the convenience of being close to all the essentials, this condo is more than just a home-it's a lifestyle. And at this price, it's an opportunity you don't want to miss! (id:61852)
Royal LePage Meadowtowne Realty Inc.
220 Harpin Way E
Centre Wellington, Ontario
4 BEDROOMS! 4 BATHROOMS! PIE-SHAPED LOT! FINISHED BASEMENT! Welcome to 220 Harpin Way E - a beautifully appointed 4-bed, 4-bath detached home on a premium pie-shaped lot in the sought-after Storybrook subdivision of Fergus. Built in 2021 and designed with family comfort in mind, this home blends style and function across three spacious levels. Inside, 9-ft ceilings, wide-plank flooring, and California shutters set the tone. The gourmet kitchen features a large quartz island, gas stove, pot-filler, extended cabinetry, and walkout to a deck with gas BBQ hookup - perfect for entertaining. The living room includes a cozy gas fireplace and custom built-ins, complemented by a formal dining room and practical mudroom with inside garage entry. Upstairs, the luxurious primary suite boasts a walk-in closet and spa-like ensuite with a soaker tub and glass shower. Three additional spacious bedrooms, a 4-pc bath, and laundry room round out the second floor - including one room with its own private balcony, ideal for a home office. The finished basement adds a rec room with fireplace, bonus room for an office or gym, plus storage. Mechanical systems are near-new, offering peace of mind. Outside, enjoy a fully fenced, landscaped yard with room to roam - ideal for kids, pets, or future pool plans. The double garage and 4-car driveway make daily life easy. Located on a quiet cul-de-sac, you're close to parks, trails, the Grand River, brand-new Grand River Public School, and Groves Hospital. It's everything a growing family needs - in one move-in ready home. (id:61852)
RE/MAX Escarpment Realty Inc.
119 Marina Village Drive
Georgian Bay, Ontario
Welcome to Oak Bay - where luxury meets lakeside living. Just steps from Georgian Bay, this brand-new townhouse offers comfort, style, and resort-inspired amenities including a private marina, outdoor pools, Oak Bay Golf Course, on-site restaurant, and shopping just minutes away.Unit 25 is a never-lived-in, upgraded side-corner townhouse, filled with natural light through floor-to-ceiling windows and offering stunning views of Georgian Bay. Its premium corner location provides extra privacy and an airy, open feel throughout.Step through double doors into a spacious foyer with designer tile upgrades. The main floor features a flexible office or entertainment area, a 2-piece powder room, and walkout to an oversized yard - perfect for outdoor relaxation.The second floor showcases a modern open-concept layout with a gourmet kitchen, large island, formal dining area, and living room with an upgraded oversized gas fireplace featuring a custom modern panel design. The primary bedroom with an ensuite bathroom adds convenience and privacy on the same level.Additional highlights include upgraded oak hardwood floors, custom picket staircase, and premium tiles in the foyer and bathrooms - all brand new and never used.The third floor offers two generous bedrooms and a large family room, ideal for guests or flexible living. The rooftop terrace is the perfect retreat, with unobstructed views of Georgian Bay and the surrounding greenery. Available for both short-term and 1-year lease. Utilities are not included in the rent. Experience the best of modern coastal living in this newly built, move-in-ready home at Oak Bay. (id:61852)
Forest Hill Real Estate Inc.
22 Cowan Avenue
Toronto, Ontario
Welcome to 22 Cowan Avenue, a beautifully restored Victorian masterpiece brimming with character, warmth, and modern sophistication. Located on one of Parkdale's most coveted streets, this sun-drenched home blends timeless architectural charm with thoughtful, top-to-bottom renovations designed for today's lifestyle.Step inside and be captivated by the soaring ceilings, rich natural light, and an inviting ambience anchored by a wood-burning fireplace.At the heart of the home lies a stunning chef's kitchen, complete with an oversized centre island, premium finishes, and abundant prep and storage space. Perfect for entertaining, family gatherings, or culinary adventures.The spacious layout offers four generous bedrooms, including a spectacular third-floor primary retreat. This private sanctuary features a tranquil office space, a modern three-piece ensuite, sunny skylights, and a private rooftop deck-the ideal spot for morning coffee or unwinding at sunset.The finished basement adds valuable bonus space for recreation, guests, or storage. Outside, the deep 150-foot lot provides endless potential-an exceptional opportunity for a future garden suite.Perfectly positioned just steps to Lake Ontario, Liberty Village, and Queen West, this home offers unbeatable walkability and access to trendy shops, vibrant restaurants, and lush green spaces. With fantastic transit options nearby, commuting across the city is effortless.Beautifully renovated, thoughtfully designed, and ideally located-22 Cowan Avenue is a rare Parkdale gem you won't want to miss. (id:61852)
RE/MAX West Realty Inc.
3173 Mayfield Road
Brampton, Ontario
Welcome to 3173 Mayfield Rd, a rare all-brick ranch bungalow on a premium 138.94 ft x 138.55 ft corner lot in a highly desirable Brampton location near Mayfield & Hurontario, just minutes to Hwy 410 and the future Hwy 413. Featuring 3 spacious bedrooms, including a primary with 2-pcensuite, an open-concept living/dining area with gas fireplace, and a renovated eat-in kitchen. The partially finished basement with separate entrance offers a rec room with wood fireplace,4th bedroom or office, laundry, and utility space. Oversized 21' x 25' garage, parking for 15+cars, deck (2020), roof (2015), and excellent curb appeal. First time on the market with exceptional future residential/commercial potential. (id:61852)
RE/MAX Gold Realty Inc.
7 Birchway Place
Halton Hills, Ontario
INGROUND POOL! WALKOUT BASEMENT! NO BACKYARD NEIGHBOURS! Welcome to 7 Birchway Place. This well-cared-for 2-storey detached home offers a comfortable blend of thoughtful updates, functional design, and a backyard oasis the whole family will love. Set on a quiet cul-de-sac and backing onto the natural green space surrounding Fairy Lake, this property offers rare privacy with no rear neighbours. Inside, the main floor features hardwood flooring throughout, a bright living room, a large dining area, and a well-appointed kitchen with granite countertops and under-cabinet lighting. A sliding door walkout leads to a raised deck overlooking mature trees and the heated inground pool below. It's the perfect setting for morning coffee, family dinners, or relaxed summer evenings. Upstairs, you'll find three comfortable bedrooms, including a spacious primary suite with an updated ensuite bathroom. The main bathroom has also been tastefully refreshed. The fully finished walkout basement expands your living space with a newer 3-piece bathroom, convenient second laundry area, and direct access to the backyard patio and pool. This layout is ideal for teens, extended family, or guests. The lot is an impressive 46.92 x 100.07 feet, offering room to relax and play. The heated inground pool is the highlight of the backyard, surrounded by a lower patio and framed by mature trees for added privacy. Additional features include a double-car garage, driveway parking for two vehicles, and main-floor laundry in addition to the basement laundry. Located just minutes from Downtown Acton, Prospect Park, and Fairy Lake, and only a 15 minute drive to the 401, this home brings together nature, convenience, and community in a family-friendly setting. (id:61852)
RE/MAX Escarpment Realty Inc.
1507 - 208 Enfield Place
Mississauga, Ontario
In The Heart Of Mississauga, Square One Area, Steps To Hwy, Shopping, Schools. Absolutely Beautiful Sundrenched 2 Bed, 2 Bath Split-Plan Unit With Floor To Ceiling Windows Enormous Balcony W/ Unobstructed S/W Views. Brand New High-Quality Floor, Freshly Painted, Custom Window Coverings, Upgraded Lighting Through Out. South-Westerly View Allows Lots Of Natural Light. Well Maintained Unit. (id:61852)
RE/MAX Gold Realty Inc.
416 - 377 Ridelle Avenue
Toronto, Ontario
Location! Location! "Rosebury Square" This 713 Sq Ft Unit Includes A Walk-Out From The Living Room To An 85 Sq Ft North Facing Balcony! Two Months Free Rent With A 14-Month Lease and a $200 Laundry Card. 1 Bedroom, 1 Bathroom And A Den. See Attached Layout. Renovated Kitchen With Stainless Steel Appliances! Hardwood Floors. Absolutely Stunning Deluxe Renovation! Ready For Immediate Occupancy. Fitness Centre Coming Soon! Sobey's, Pharmacy, Convenience Store, Hair Dresser And More Located Next Door. Parking If Needed $150 Per Month. Locker On A Wait List. *Hydro & Water Extra* A Must See! 5 Minute Walk To Subway - Steps To The Bus. (id:61852)
Forest Hill Real Estate Inc.
1918 - 377 Ridelle Avenue
Toronto, Ontario
Location! Location! "Rosebury Square" This 700 Sq Ft Unit Also Includes A Walk-Out From The Living Room To A 90 Sq Ft North Facing Balcony. 2 Months Free Rent With A 14-Month Lease. 1 Bedroom, 1 Bathroom. See Attached Layout. Renovated Kitchen With A Center Island And Stainless Steel Appliances! Hardwood Floors. Absolutely Stunning Deluxe Renovation! Ready For Immediate Occupancy. Fitness Centre Coming Soon! Sobey's, Pharmacy, Convenience Store, Hair Dresser And More Located Next Door. Parking If Needed $150 Per Month. Locker On A Wait List. *Hydro & Water Extra* A Must See! 5 Minute Walk To Ttc, Bus And Subway. (id:61852)
Forest Hill Real Estate Inc.
413 - 25 Fontenay Court
Toronto, Ontario
Luxury Suite in the Podium Section with Unobstructed Views! Great condition, One Of A Few Larger Suites 1094 Sq ft! A Large 100 sq ft Balcony with Private Views of the Humber River, Trails & Parks. Open Concept Design! Rarely available, Stunning Split 2 Bedroom + Den With A Window (Large Enough For 3rd Bedroom). 1 Parking (Steps to the Elevator) & Locker! It Boasts A Large Modern Kitchen With Upgraded Cabinets & Backsplash & a Centre Island! Spacious Master Bedroom with Ensuite Bath with Marble Upgrades. A Separate Laundry Room With Laundry Sink! Many Upgrades & Beautiful Finishes. Convenient Central Etobicoke Location! Main Level of Building offers, Medical Clinic, Pharmacy, Hair Salon, Espresso Cafe & Gelato, Canada Post. Esso Gas & Circle K Convenience Store Near by. Steps to Bike Trails, Lambton Golf & Country Club, Scarlett Heights Park, James Garden, Major Highways 401 & 427, TTC, Cafes, Tim Hortons & Scarlett Heights Park. Parking Close to Elevator. 24 Hr Security. BBQ's on Rooftop plus Terrace with Landscaped gardens, Cabana, Great Resort Like Amenities: Virtual Golf Simulator, Theatre, 24 hr Concierge, 2 Party Rooms, Guest Suites, Media Room, Pet Spa, Meeting Room, Security Guard, Indoor Pool, Bike Storage, Fitness Center, Gym & Sauna. (id:61852)
Royal LePage Your Community Realty
103 - 3410 South Service Road
Burlington, Ontario
Sublease opportunity within a professionally managed office building offering exceptional QEW exposure and prominent signage opportunities. The property features recently upgraded common areas, including modern lobbies, refreshed elevators, and fully accessible washrooms. The building provides a generous parking ratio of 4.5 stalls per 1,000 SF, with reserved spaces available. Utilities are included in TMI. The head lease runs until February 29, 2028, providing a secure remaining term. The subtenant has the option to lease the premises furnished, offering a turnkey occupancy solution. (id:61852)
Royal LePage Burloak Real Estate Services
2012 Bonnymede Drive
Mississauga, Ontario
Well maintained 2 bedroom, 1 bathroom basement apartment in family friendly Clarkson Village. Unit features private entrance, laminate floors, laundry, open concept kitchen and dining area with family room and 2 large bedrooms. One parking spot available for small size vehicle. Great location: walking distance to Clarkson Crossing plaza, grocery, drug store, LCBO, shops, restaurants, community centre and Clarkson Go. Nearby schools and bus routes and surrounded by parks and greenspace, with easy access to major highways. Tenant responsible for 30% of home monthly utilities. (id:61852)
RE/MAX Escarpment Realty Inc.
65 Vange Crescent
Toronto, Ontario
Don't Miss Your Opportunity To Lease This Beautifully Furnished One Bedroom Basement Unit. Equipped With Modern Stainless Steel Appliances For Your Convenience. Located Minutes From Public Transportation, Highways, Schools, Hospitals, Grocery Stores, Malls & More. (id:61852)
RE/MAX Millennium Real Estate
C417 - 5260 Dundas Street
Burlington, Ontario
Bright & Beautiful Corner Suite - Fully Furnished! Let the sunshine in! This bright, top-floor corner unit offers 9-foot ceilings, floor-to-ceiling windows, and a modern open-concept layout designed for both comfort and style. Featuring laminate flooring, quartz countertops, and full-sized stainless steel appliances, this upgraded suite also includes an enhanced breakfast bar, custom mosaic backsplash, and a convenient pantry. Two full-sized bedrooms provide ample space for living, working, and relaxing, while the private balcony overlooking the courtyard offers the perfect spot for your morning coffee or evening unwind. Fully furnished with comfort and space optimization in mind, this stylish home is move-in ready and ideal for professionals, couples, or small families seeking a luxurious lifestyle in one of Burlington's most desirable neighbourhoods. Enjoy the convenience of one underground parking space, with the option to lease a second, and a location that's truly unbeatable - walk to shops, schools, and restaurants, explore parkland and trails just outside the complex, and take advantage of public transit right at your doorstep. Highway 407, the hospital, golf courses, and Bronte Provincial Park are all just minutes away.Residents of this well-managed building enjoy an exceptional array of amenities including a fully equipped gym, jacuzzi/spa, steam room, dry sauna, party room, billiards room, and a rooftop garden with BBQ area - everything you need for relaxation, recreation, and a true sense of community. This incredible unit is awaiting a Triple-A, responsible, and courteous tenant - ready to enjoy modern Burlington living at its finest! (id:61852)
RE/MAX Premier Inc.
2 - 468 Ridelle Avenue
Toronto, Ontario
Well maintained main-floor unit complete with 2 bedrooms, Den, full size living and dining area offering the perfect mix of comfort, convenience, and style. Step into a sun-filled open-concept living and dining area, an eat-in kitchen with plenty of room for cooking and gatherings, and generously sized bedrooms, each with large windows and closets. With a designated parking spot, easy indoor access to laundry, and utilities like water, gas, heating, and parking included (only hydro is extra), this home is as practical as it is inviting. Its been freshly painted, professionally cleaned, carpets have been shampooed, ready to welcome you. The location couldnt be better--steps to Dufferin, Marlee, and Glencairn bus routes, just minutes to multiple subway stations, the upcoming Eglinton LRT, and to Lawrence Square and Yorkdale Shopping Centers. Everyday conveniences like Zitos Marketplace, Sobeys, bakeries, cafes, wellness centers also just steps away. Enjoy outdoor activity along the York Beltline Trail. If you've been searching for that right, spacious yet affordable place to call home, this is it! (id:61852)
RE/MAX Ultimate Realty Inc.
2126 Pashak Court
Mississauga, Ontario
Welcome to 2126 Pashak Crt! Discover this spacious 4-bedroom, 2-bathroom semi-detached family home, perfectly nestled on a large irregular lot in sought-after Cooksville. Located on a quiet, low-traffic cul-de-sac, this home offers a quiet environment, ideal for families seeking space, comfort, and convenience.Step inside to find large principal rooms recently updated with modern finishes, creating a warm and inviting atmosphere. The spacious layout is perfect for family living, with ample room for relaxation and entertaining. A separate side entrance provides exciting potential for future basement plans, adding versatility to this already impressive home.Outside, the large backyard is a true highlight, offering plenty of space for hosting, gardening, or making memories. Conveniently located just a short drive from major shopping centres, including Square One, as well as hospitals, schools, and community centres. Easy access to major highways. Don't miss this one! (id:61852)
RE/MAX Hallmark Realty Ltd.
6 Hentob Court
Toronto, Ontario
Wow, a Great Property!! Welcome to a Spacious Well Maintained Detached Raised Bungalow with a Separate Entrance to In Law/Nanny Suite ! Nestled on a quiet, family-friendly cul-de-sac in one of Etobicoke's Established Thistletown-Beaumonde Heights area! 2 Car Garage fits 2 Compact or Small Cars with Door to Garden & 2 Lofts for Extra Storage plus total 4 car Parking ! Double 16 ft Driveway. Situated on a Generous 47 x 127 ft West Lot Backing onto Green Space, No neighbours behind you! Spacious Living Areas, ideal for 1 or 2 families, Empty Nestors, or Investors. The property offers excellent income potential or multi-generational living. A Bright & Spacious Main Floor with 3 Bedrooms Spacious Living/DiningRooms and a 5 pc Bath. The Finished Lower Level has a Walk Out with Separate Side & Back Entrance , with a with Modern Bathroom, Bedroom with 2 Double closets & Laminate Flooring, Renovated in 2025 , Kitchen with Center Island plus Gas Stove & Fridge, a Large Dining Area & Family Room with Fireplace! Total of 2054 Sq ft with Above Grade Finished Lower Level + walk out to Garden! The Perfect Setup for an In-law suite, for Teens or Aging Parent, or Potential for Rental Income. The Side Patio & The Covered Porch in the Backyard provides the Perfect Space for Relaxing or Entertaining, In a Sought-After Etobicoke location. A Smart Investment for Multi-Generational Living or Extra income . Enjoy a Peaceful Setting while being just minutes from schools, scenic trails along the Humber River, Shopping, Parks, TTC Transit, Finch LRT, and Major highways. Some photos have been Virtually Staged. It Won't Last. (id:61852)
Royal LePage Your Community Realty
64 High Street
Barrie, Ontario
Attention investors: this well-maintained legal triplex delivers strong performance from day one, offering a competitive cap rate for the Barrie market (SEE ATTACHED FINANCIALS) and immediate, reliable cash flow from fully rented units. Spacious layouts, high ceilings, and classic Victorian character keep tenant demand high while supporting long-term rental growth. Bright, inviting, and located in one of Barrie's most desirable lakeside pockets, this property offers exceptional versatility. End users and investors alike will appreciate the charm of its large windows, soaring ceilings, and timeless finishes, paired with proven financial strength. Whether held as a high-yield income asset or converted back into a beautiful single-family home, this triplex offers rare upside, prime location, and long-term potential-an opportunity not to be missed. (id:61852)
Engel & Volkers York Region
70 High Street
Barrie, Ontario
Excellent Opportunity In Barries Booming Downtown Core! Sought-After Location Near The Waterfront, Public Transit, Parks, Schools, Shops, Restaurants & The Future Lakehead University STEM Hub! This Updated 2 Bedroom Bungalow Is Situated On A Generous 56 by 196 Lot With Plenty Of Parking & Re-Development Potential. Key Updates To The Home Include Singles, Furnace, Bathroom, Fridge, Front Door & Kitchen Window. This Property Is Perfectly Situated In Barries Flourishing Downtown With Great Visibility, Offering Developers & Investors Endless Possibilities! (id:61852)
RE/MAX Hallmark Chay Realty
10 South Boulevard
Innisfil, Ontario
Discover this beautifully renovated 3-bedroom, 1-bath home located in the desirable neighbourhood of Sandycove Acres North. Sandycove is a vibrant adult community with everything you need to enjoy a great retirement lifestyle. This home needs nothing and was lovingly restored by taking it back to the studs and bringing it up to modern standards. Features include new siding, insulation and roof (2019), new windows, doors, drywalled interior, kitchen, bathroom with walk-in shower, new furnace, A/C, all appliances, luxury vinyl flooring and large architectural trims (2020). The living room and dining room have California shutters and an electric fireplace. There is a large 4-season sunroom, a 3-season enclosed addition with access to the back yard, gazebo covered patio, garden shed, concrete walkway and green space behind. There are many groups and activities to participate in along with 2 heated saltwater outdoor pools, 3 community halls, wood shop, games room, fitness center, and outdoor shuffleboard and pickle ball courts. Close to Lake Simcoe, Innisfil Beach Park, Alcona, Stroud, Barrie and HWY 400. New assumed lease fees are $689.51/mo. and $156.84 /mo. taxes. Come visit your home to stay and book your showing today. (id:61852)
Royal LePage First Contact Realty
2404 - 3700 Highway 7
Vaughan, Ontario
Luxurious Centro Square Rental with Parking! Available February 1st, 2026! Unobstructed South Views Of City & CN Tower! Prime Location In The New Vaughan Metropolitan Centre . Rapid Transit & Vaughan Subway Station ! New Condo Built in 2018! Sunny & Bright Spacious 1 Bedroom ( 588 Sq/Ft+ 85 Sq/Ft Balcony) ! Open Concept Design One Parking! 9' Ceilings ! Modern Kitchen W/Granite Countertop & Ss Appliances! Bedroom has a W/I Closet. Laminate Floors! 85 sq ft Balcony! Steps To Hwy 400, 407, Vaughan Subway , Shopping (Costco, Fortino's, Nations, LCBO, Winner's, Cineplex Theater, La Paloma Ice Cream & Cafes & Many Restaurants. Spectacular 3rd Flr Amenities: Indoor Pool, Yoga, Golf Simulator, Party Room, Gym, Rooftop Terrace W/ Bocce, Bbq, 24 Hr Concierge. Looking for A1 Tenant! Non Smoker & No Pets Plz due to allergies (id:61852)
Royal LePage Your Community Realty
