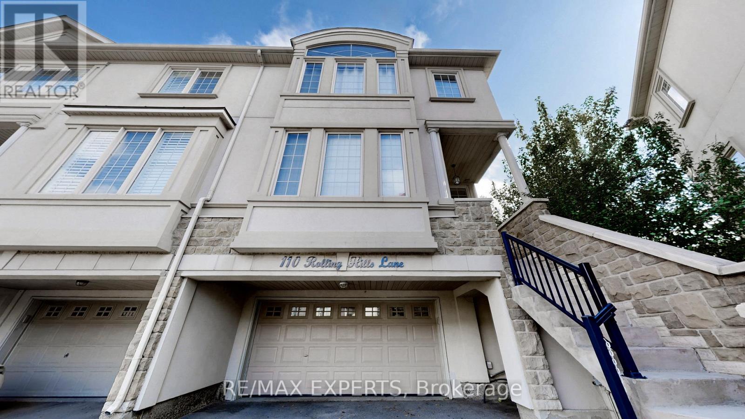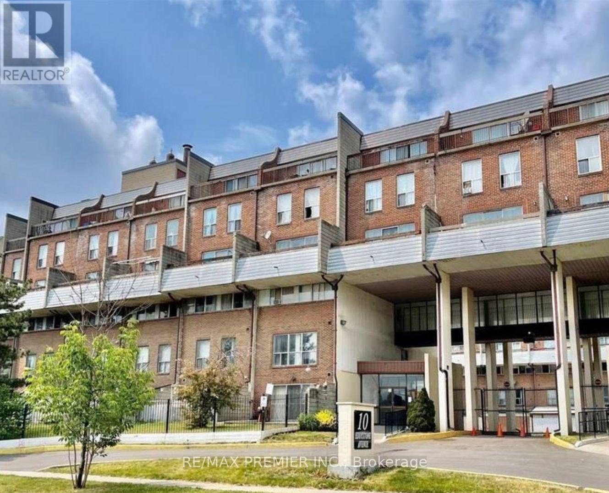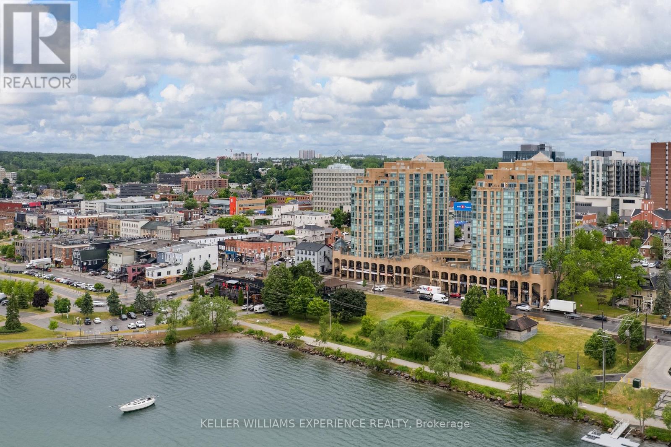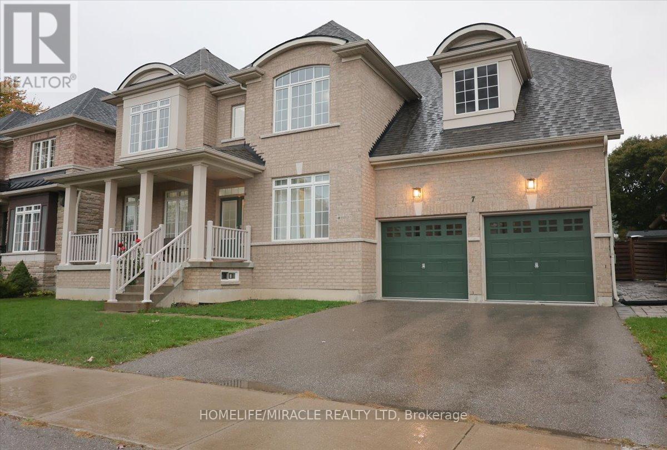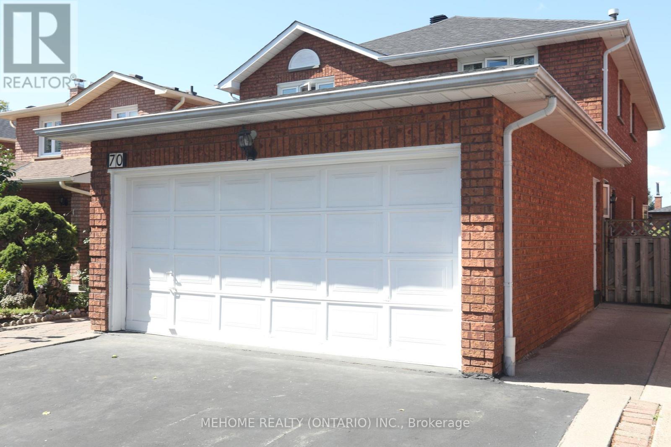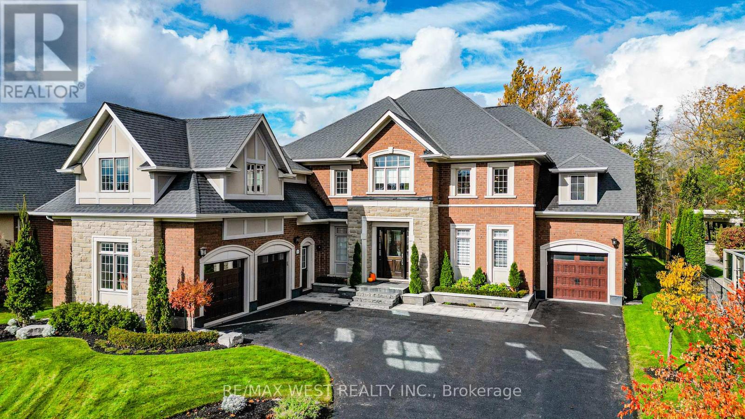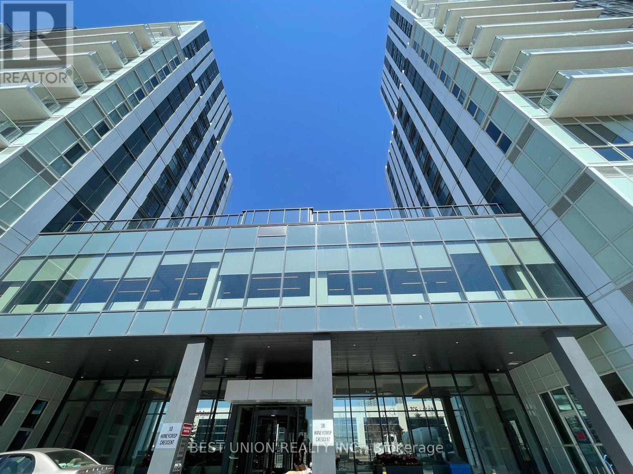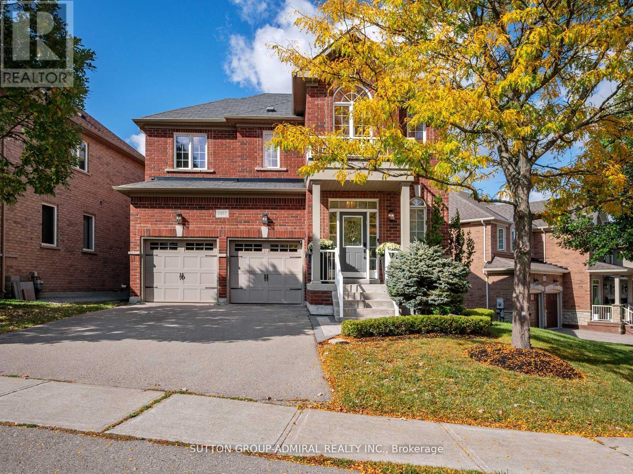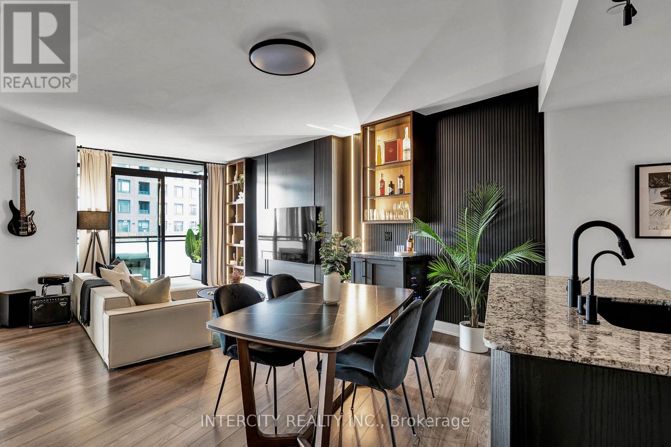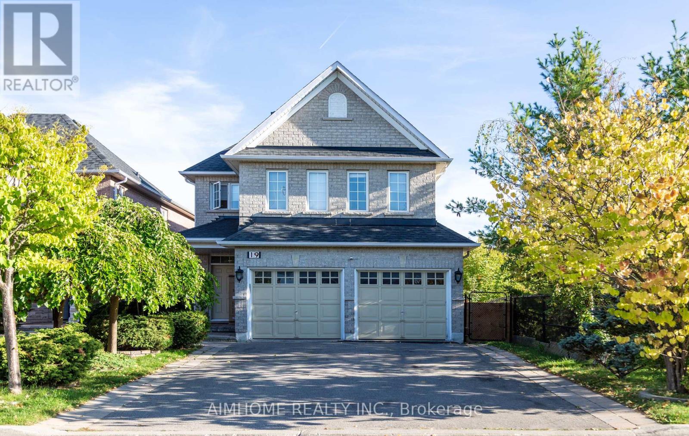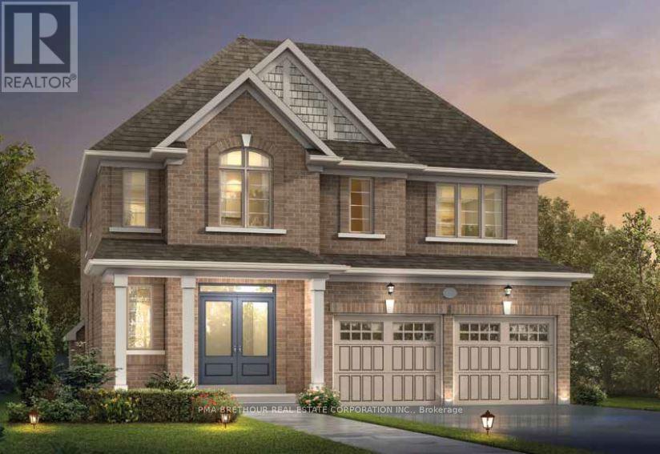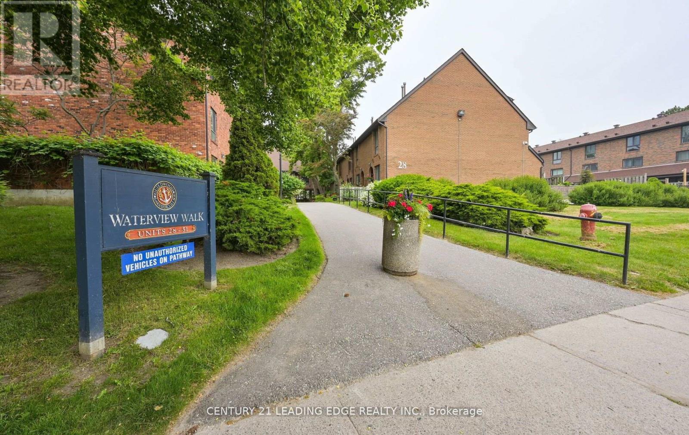110 Rolling Hills Lane W
Caledon, Ontario
Stunning Executive End Unit Ravine Townhouse. Fully Furnished. Nearly 3000 sqft of Executive living space. Short Term Lease Available. 3 Bedrooms, 4 Baths, Large Primary bedroon with 5 Pc Ensuite overlooking Ravine and Valley. Enjoy Hot Tub overlooking the ravine. 9 foot ceilings, Hardwood floor throughout, Crown mouldings, 2 Car Garage with 4 car parking on driveway. Won't disappoint, this is the largest townhome in this 31 high end townhomes complex on a dead end street. Short Term Available (id:61852)
RE/MAX Experts
234 - 10 Eddystone Avenue
Toronto, Ontario
An Excellent Home for First Time Buyers and Investors, Convenience location in North York location. Close to everything; supermarkets, shopping plazas and schools, Easy access to Hwy 400 & 401, TTC stops just few steps away. Unit is Aprox 1200 SF, has 4 Bedrooms, 2 bathrooms, 2 Balconies, Tandem Parking space can park up to 3 cars, Ensuite laundry room (id:61852)
RE/MAX Premier Inc.
903 - 150 Dunlop Street E
Barrie, Ontario
Live the Downtown Barrie Lifestyle - Steps from the Bay! Discover the perfect blend of comfort, convenience, and community in this bright and affordable 1-bedroom + den condo in the heart of downtown Barrie. Designed for easy living, this modern unit offers an unbeatable location just steps from Kempenfelt Bay, Centennial Beach, and Heritage Park-plus restaurants, shops, cafés, and entertainment right outside your door. Inside, a smart layout makes the most of every square foot, featuring a versatile den ideal for a home office or guest space, and a Juliette balcony with lovely views of the bay and City Hall. Enjoy recent upgrades like a new dishwasher and lighting (2022) and sleek zebra blinds (2024) for a fresh, contemporary feel. The building makes life effortless with condo fees that include heat, A/C, water, and sewer, keeping monthly costs predictable and stress-free. You'll also have access to standout amenities: an indoor pool, hot tub, sauna, and a bright party room where neighbours regularly gather for community events. Enjoy peace of mind with new security cameras, overnight monitoring, and spotless common areas maintained by friendly staff. Convenient extras-like ample visitor parking, annual maintenance services, and the option to rent extra parking-make this a truly easy place to call home. Whether you're a young professional craving walkable city living, a couple ready to simplify life, or a retiree seeking comfort and connection, this location has it all-urban energy, lakeside relaxation, and a strong sense of community. Move-in ready, beautifully maintained, and minutes from Highway 400, this downtown gem offers incredible value in one of Barrie's most desirable buildings. Experience effortless living by the bay-welcome home. (id:61852)
Keller Williams Experience Realty
7 Riley Street
Innisfil, Ontario
!!! WELCOME TO 7 RILEY ST. COOKSTOWN !!!Stunning 4 Bedrooms,5 Washrooms DETACHED House offering approximately 3,400+ sq. ft(Above Ground level) and approx. 1,350+ sq. ft (Below ground level) of luxurious living space. This beautiful property features , a specious double car garage , an Open concept layout, and an abundant day light throughout. The Modern kitchen equipped with high-end finishes and ample cabinetry with separate Pantry area. Perfect for family gathering and entertaining. Family room with Electric Fire place. Additional Office space/room at the main level. Each Bedroom is generously sized, including primary suite with a spa-like ensuite and a walking closet. The home also includes Elegant finishes, a beautifully designed fully fenced backyard featuring a wood-paneled covered Hot Tub area and a charming Stone fire pit-perfect for relaxation and entertaining. This Beautiful House is located in a highly sought after neighborhood close to schools, parks, shopping and Transit. Perfect for growing families looking for comfort, style and convenience. Show with Confidence. (id:61852)
Homelife/miracle Realty Ltd
70 Governor Crescent
Vaughan, Ontario
This well-maintained versatile home offers exceptional value for families and investors alike. Ideally located just a 3-minute walk to a charming park with a playground and basketball court, and a short 10-minute drive to the TTC subway station for convenient commuting. Enjoy the ease of a no-sidewalk frontage-no snow shoveling!A separate entrance to a finished walk-out basement apartment, complete with a kitchen, a fireplace, and strong income potential of $2,000/month. The main floor boasts new flooring, a cozy fireplace, a guest bedroom (easily convertible to a home office), and a washroom with a shower booth.Upstairs, you'll find sun-filled bedrooms and a bright, airy living space. Step out onto the oversized concrete balcony overlooking the backyard, or relax on the extended front porch. The property also includes a multi-use shed and a well-maintained driveway.Located within a 3-minute walk to a Catholic elementary school. (id:61852)
Mehome Realty (Ontario) Inc.
18 Wyndance Way
Uxbridge, Ontario
A MUST-SEE in Prestigious Wyndance Estates! Totally renovated with over $400,000 in upgrades and approx. 7,000 sq. ft. of finished living space, this exquisite King Valley home is designed for the discerning buyer who loves to entertain and golf and live in a secure gated community. Backyard is a quiet oasis backing onto lush forest offering features such as professional landscaping, gardens, stone patio, gazebo, trellis, outdoor surround sound, and inground sprinklers - perfect for a peaceful escape. Located in a gated community with Wyndance Golf and Clublink membership included for residents. The 3-car garage and 11-car driveway provide ample parking for guests. Enter through majestic glass door into a grand foyer with 2-storey cathedral ceilings, pot lights, and an elegant formal living room. A private library/office offers a quiet retreat, while the formal dining room seats 12 for entertaining and connects conveniently to the gourmet kitchen through a serving area. The chef's kitchen boasts top-tier appliances, a gas stove, granite counters, large island, pantry, and custom high cabinetry. The adjoining breakfast area features a cathedral ceiling and designer lg hanging pendant light, opening to a spacious family room with a floor-to-ceiling stone fireplace and large windows overlooking the garden and forest. Main floor includes laundry and interior access to all garages. The fully finished basement is an entertainer's dream - featuring a wet bar with ice maker, wine cooler, built-in fridge; a bath with steam room & oversized shower, gym, great room with surround sound system. A separate cold wine cellar and guest suite with ensuite bath complete this luxurious lower level. Also there is an abundance of storage space. This stunning home combines elegance, comfort, and lifestyle - a rare find !! (id:61852)
RE/MAX West Realty Inc.
1715 - 38 Honeycrisp Crescent
Vaughan, Ontario
Great Location! Functional Layout W/Dan ! Full Bathrooms/1 Parking!!! Beautiful City View Of Vaughan W/ Large Balcony! Engineered Wood Floors, Stone Counter Top And Backsplash, Amenities Include State-Of The-Art Theatre, A Party Room With A Bar Area, A Fitness Centre, A Lounge And Meeting Room, Guest Suites, A Terrace With A Bbq Area And Much More Will Be Able To Enjoy In Urban Area Of The Vmc* Minutes Walk To Vaughan Metropolitan Centre. Nearby Entertainment Options, Fitness Centres, Retail Shops, Cineplex And Much More* Minutes Dr To Vaughan Mills Shopping Centre! Just Moving Enjoy It. One Parking Including! (id:61852)
Best Union Realty Inc.
1057 Warby Trail
Newmarket, Ontario
Welcome to Your Turn-Key Dream Home in High-Demand Copper Hills!This beautifully renovated residence offers over 2,200 sq. ft. above grade, plus a professionally finished walkout basement with a private in-law suite and separate entrance, perfect for extended family or multi-generational living. With an impressive frontage and curb appeal, this home has been thoughtfully upgraded inside and out, leaving nothing to do but move in.The main floor features 9 ft ceilings, pot lights, smooth ceilings, hardwood flooring, and an open-concept living and dining area. The fully custom kitchen is a showpiece with quartz countertops, marble backsplash, premium KitchenAid appliances, custom cabinetry with wine rack and pantry, and double doors with built-in window coverings that open to a 26 x 10 ft deck. The bright breakfast area is ideal for everyday living, while a redesigned fireplace wall adds a sophisticated focal point.Upstairs you will find four spacious bedrooms including a primary retreat with walk-in closet, custom organizer, and a four-piece ensuite. The finished walkout basement provides exceptional versatility with a private living area, additional bedroom, full bath, and direct access to the landscaped backyard.Exterior upgrades include stone interlock, stamped concrete patio, custom deck privacy screen, new exterior lighting, and extensive professional landscaping. Additional highlights are garage organizers, upgraded fixtures, custom blinds, and a convenient entry from the double garage.Located minutes from Hwy 404, GO Station, Upper Canada Mall, Magna Sports Complex, Costco, shopping, dining, and top-ranked schools including Stonehaven PS and Newmarket HS. This family-friendly community sits on the border of Aurora and Newmarket, offering convenience and lifestyle.A truly move-in ready home where every detail has been meticulously curated. (id:61852)
Sutton Group-Admiral Realty Inc.
412 - 2910 Highway 7
Vaughan, Ontario
Welcome to this truly unique condo at the sought-after Expo 2 residences. Thoughtfully Designed by Samantha from Studio Brocca and customized with over $75,000 in premium upgrades, this exceptional unit blends luxury, functionality, and timeless style. The spacious layout was crafted with versatility in mind and can be easily adapted into a two-bedroom floor plan, offering flexibility for professionals, families, or those in need of a home office. Every detail has been elevated from bespoke millwork and designer fixtures to custom lighting and spa-inspired finishes creating a space that feels both elegant and highly livable. Whether you're entertaining in the chef-inspired kitchen, unwinding in the ensuite retreat, or enjoying quiet evenings on your balcony with upgraded composite decking, this home exudes sophistication at every turn. Located minutes from major highways (400/407), subway, York University, Cortellucci Vaughan Hospital, Vaughan Mills, Wonderland, golf courses, and more. Resort-style amenities include a 24-hour concierge, 24-Hour Grocery Store, Pharmacy, Indoor pool, games room, guest suites, walk-in clinic, and more. *OverSized 8x10 approximate Storage Room With Private Access Directly Behind Parking Spot* (id:61852)
Intercity Realty Inc.
19 Durango Drive
Richmond Hill, Ontario
On Golden Pond, Breathtaking View, Charming Home On Quiet Street, Steps To Parks, School And Shopping, Great Layout, Very Bright, Open Concept, Hardwood floor through out, Finished Walk Out Basement To Interlock Patio, Nice Curb Appeal, Ravine View, Upgraded Renovated Kitchen. Famous School Zone: Richmond Hill High School, St. Theresa High School, Trillium Woods Public School. Aaa Clients Needed, No Pet, Non Smoker. (id:61852)
Aimhome Realty Inc.
139 Dovedale Drive
Georgina, Ontario
INVENTORY, NEW CONSTRUCTION, QUICK CLOSING AVAILABLE. PRIME KESWICK LOCATION. BACKING ON TO PROTECTED GREEN SPACE WITH NO NEIGHBOURS BEHIND OR INFRONT. WALK TO SCHOOLS, SHOPPING, BANKS AND RESTURANTS. MINUTES FROM THE NEW COMMUNITY CENTER AND THE HWY 404. WITH A SHORT DRIVE TO THE LAKE SIMCOE PARKS AND BEACHES, THE COMMUNITY OF WOODBURY TRAILS HAS IT ALL! (id:61852)
Pma Brethour Real Estate Corporation Inc.
70 - 28 Livingston Road
Toronto, Ontario
Rare Townhouse With Breathtaking Lake Views on the Bluffs! Welcome to a truly unique opportunity to own a rarely offered townhouse atop the scenic Bluffs! This spacious, light-filled home offers stunning lake views from multiple rooms, making every day feel like a getaway. Step into the main floor, where an open-concept living and dining area welcomes you with a cozy fireplace and walk-out to a private patio with generous green space perfect for relaxing, entertaining, or enjoying your morning coffee in peace. The bright kitchen offers ample cabinetry and a sunny eat- in breakfast area- ideal for casual dining and weekend brunches. Upstairs, you'll find four sun-soaked bedrooms spread across the second and third floors, all with lake views and a full 4-piece bathroom on each level for ultimate convenience and privacy. The renovated finished basement includes a large family room and a versatile fifth bedroom option with a closet space that can also be easily transformed into a home office, gym, playroom, or media lounge. All of this, just steps from the Historic Guild Park, top-rated schools, shopping, dining, TTC, and GO Transit. This home has it all. Don't miss your chance to live in one of Toronto's most sought-after communities. (id:61852)
Century 21 Leading Edge Realty Inc.
