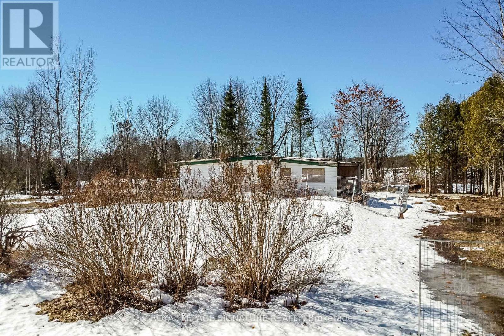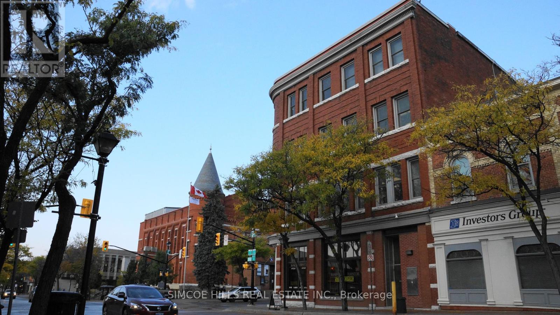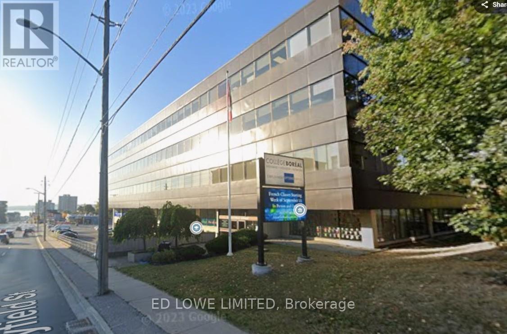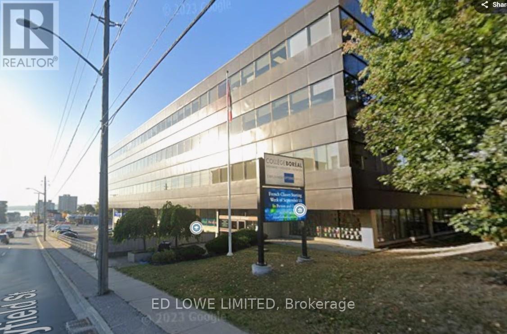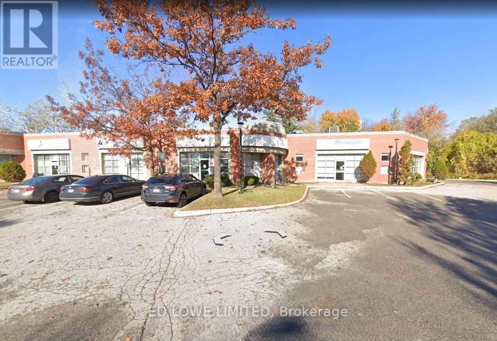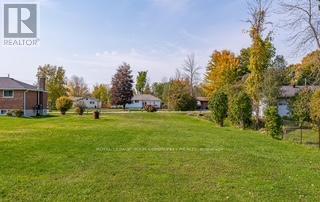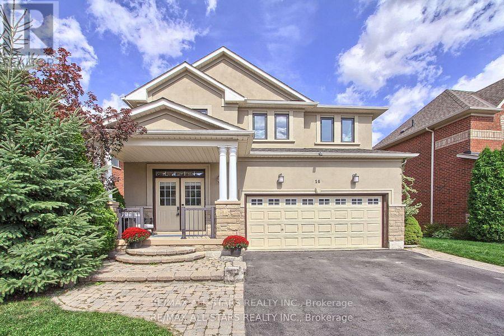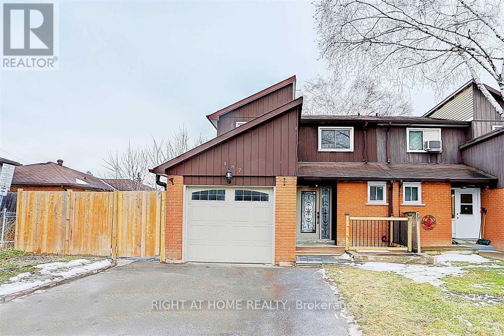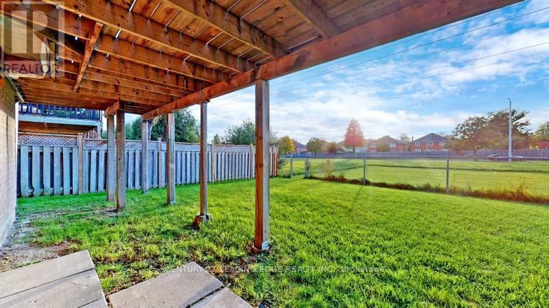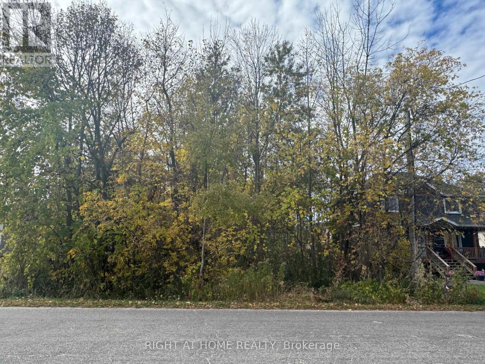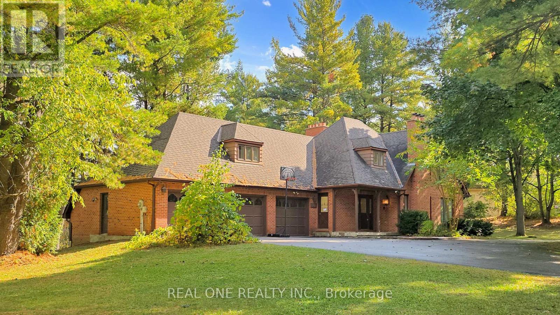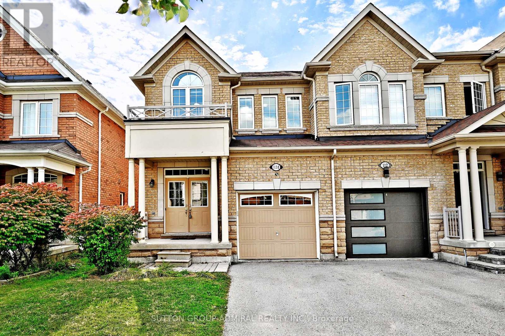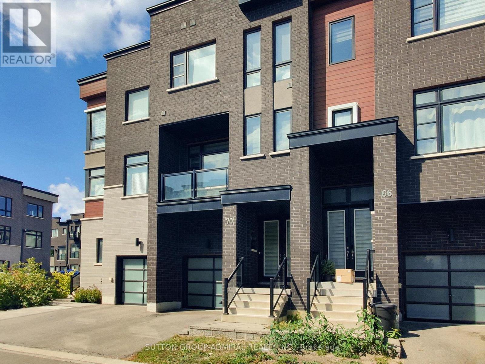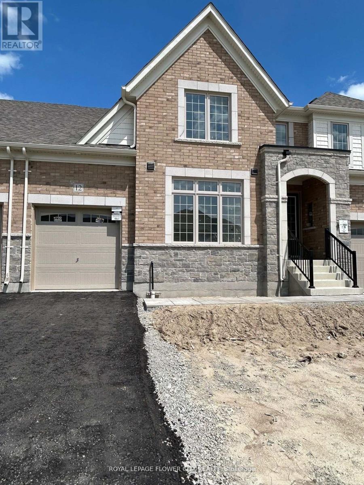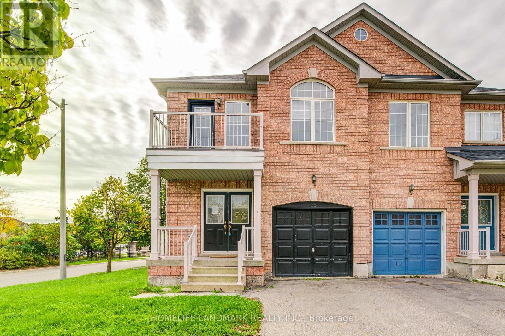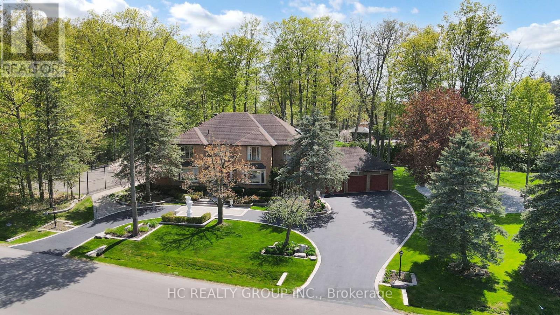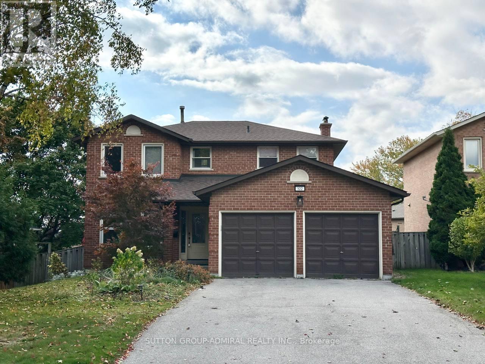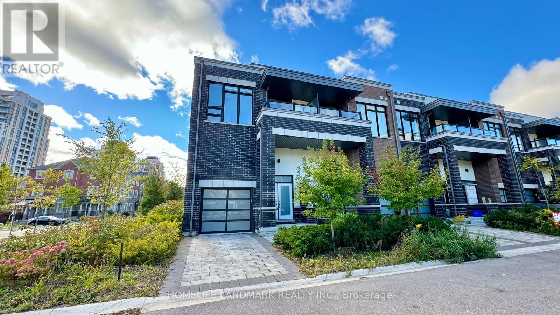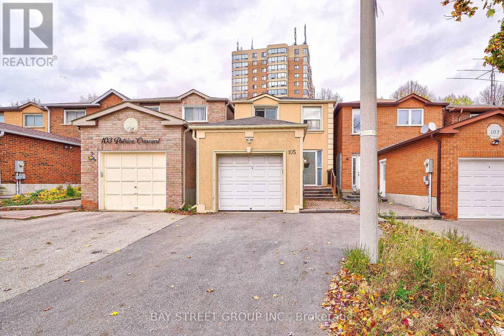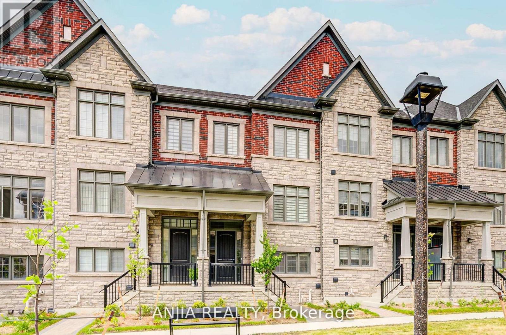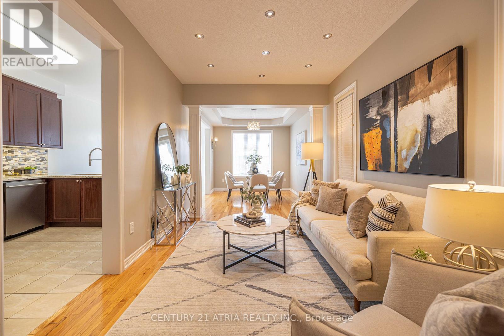2322 N Orr Lake Road
Springwater, Ontario
Discover the perfect opportunity to build your dream home or four-season cottage on this expansive 205 ft x 199 ft lot, nestled in a peaceful setting with convenient access to Highway 93. A charming creek runs along the back of the property, creating a serene and natural retreat. This prime location is just a short walk to public access at Orr Lake and only minutes from a public boat launch. Enjoy proximity to golf courses, ski hills, and Simcoe County trails, perfect for hiking, hunting, fishing, and dirt biking. Located on a year-round municipal maintained road. School bus route, community mailbox delivery and municipal collection of garbage and recycling. Utilities (gas, hydro, high speed internet) located at edge of property. The existing structure must be removed by the buyer at their expense, along with property cleanup. The property is being sold "As Is, Where Is." This is a rare opportunity to own a sizable lot in a sought-after location, surrounded by nature yet close to essential amenities. (id:61852)
Royal LePage Signature Realty
205 - 6 West Street N
Orillia, Ontario
PRIME DOWNTOWN LOCATION. PRESTIGIOUS FORMER BANK BUILDING. THIS SPACE WAS THE BOARDROOM. ELEVATOR, 2 PUBLIC WASHROOMS. 1 PRIVATE WASHROOM. SHARED KITCHENETTE .1100 SQ FT (id:61852)
Simcoe Hills Real Estate Inc.
106 - 136 Bayfield Street
Barrie, Ontario
2200 s.f. Professionally finished office space available on the first floor, lots of windows with great views. Elevators. Located just north of Barrie's downtown and south of Hwy 400. Common area washrooms. High traffic area. Onsite parking available. $2750.00/mo + HST Tmi, utilities included. Annual Escalations. (id:61852)
Ed Lowe Limited
200 - 136 Bayfield Street
Barrie, Ontario
6976 s.f. Professionally finished office space available on second floor, lots of windows with great views. Elevators. Located just north of Barrie's downtown and south of Hwy 400. Common area washrooms. High traffic area. Onsite parking available. $8,720.00/mo + HST. Tmi, utilities included. Annual Escalations. Entire floor available for Lease at 15,840 s.f. (id:61852)
Ed Lowe Limited
201 - 136 Bayfield Street
Barrie, Ontario
6236 s.f. Professionally finished office space available on second floor, lots of windows with great views. Elevators. Located just north of Barrie's downtown and south of Hwy 400. Common area washrooms. High traffic area. Onsite parking available. $7795.00/mo + HST. Tmi, utilities included. Annual Escalations. Entire floor available for Lease at 15,840 s.f. . (id:61852)
Ed Lowe Limited
907-908 - 75 Cedar Pointe Drive
Barrie, Ontario
2175 s.f. of nicely finished office space with street front exposure. Large windows. Multiple offices, kitchenette and 2 washrooms. Great signage and parking in the cedar pointe business park. Highway access. Tenant pays utilities. $16.50/s.f/yr and tmi $8.81/s.f/yr + hst. Pylon sign additional $40/mo. (id:61852)
Ed Lowe Limited
99 Doubtfire Crescent
Markham, Ontario
Prime Location! Beautiful 2-Bedroom Basement Apartment with a Private Separate Entrance in a Highly Sought-After Neighborhood. Conveniently located within walking distance to parks, Middlefield Collegiate Institute, public schools, places of worship, and shopping. Just minutes away from Hwy 407, community centre, and all essential amenities. (id:61852)
Royal LePage Ignite Realty
Lot 26 Virginia Boulevard
Georgina, Ontario
Build Your Dream Home!, Within A Short Distance To Lake Simcoe, Cleared, Level, Vacant Lot, Enjoy Fishing, Boating, Kite Surfing, Ice Fishing, Snowmobiling, Close To Marina, Boat Launch & Restaurant, Ferry Boat To Georgina Island In Virginia, Lot Has Well & Septic Installed (id:61852)
Royal LePage Your Community Realty
16 James Ratcliff Avenue
Whitchurch-Stouffville, Ontario
First time offered for Sale- Original Owners- 16 James Ratcliff-Backing on to trees/green space and walking trails- With its stucco finish- this home sure stands out on the street- over 2600 square feet. 9 foot ceilings. We are located on the best side of the street-backing on to CONSERVATION & trails. The Autumn Views are beautiful! This lovely 4 generous sized bedroom home has been freshly painted, new light fixtures and features a renovated "white" kitchen with a pop of grey in the island- granite tops & backsplash to create a clean, seamless look-there's even a c/vac kickplate for easy clean up. Main floor laundry/mud room. Above grade basement windows. Relax in the peacefulness of nature on your back deck. Ideal location to elementary and high school, transit, recreation centre, skating trail,Library and NATURE! Tankless hwt, Energy audit certified. 3 piece rough in in basement. (id:61852)
RE/MAX All-Stars Realty Inc.
187 Collings Avenue
Bradford West Gwillimbury, Ontario
Welcome to your dream home! This absolutely stunning, fully renovated open-concept semi-detached backs onto a peaceful park with total privacy no houses behind or beside. Enjoy a bright, modern layout featuring a custom-designed kitchen with quartz countertops, backsplash, center island, breakfast bar, and double-door walkout to a large deck perfect for entertaining. Thoughtful custom carpentry adds a touch of luxury including a built-in wine rack, elegant bar area, and a TV panel wall that make the living space truly unique.Relax in your private backyard oasis, or take advantage of the amazing location surrounded by top-rated schools, shopping, and grocery stores. The finished basement with a separate entrance, second kitchen, full bath, and laundry offers versatility for extended family or rental income.Everything is new and move-in ready from floors and paint to appliances and railings. This home perfectly blends comfort, style, and functionality a true must-see !Extras: 2 Fridges, 2 Stoves, 2 Washers & Dryers, 1 Dishwasher, All Light Fixtures Included. (id:61852)
Right At Home Realty
32 Westmoreland Court
Markham, Ontario
Spacious and bright 3-bedroom basement apartment located in a beautiful family-friendly Unionville neighbourhood. This freshly painted unit features a private entrance, open concept living/dining area with pot lights and pristine laminate floors. The large kitchen has quartz counters, lot of cabinet space and stainless steel appliances. Plenty of natural light with larger windows in the kitchen and bedroom and a patio door leading to the large backyard. A three piece bathroom and separate laundry room complete this meticulously maintained apartment. Close to top-ranked schools, public transit, parks and shopping. 1 driveway parking spot included. The all inclusive rent covers heat, hydro, water and internet. Nothing to but move in! (id:61852)
Century 21 Leading Edge Realty Inc.
952 Ferrier Avenue
Innisfil, Ontario
Developers, Builders and Investors. Here is your chance of owning an oversized lot that may be severed into two lots "Subject to town Approval" and has access from TWO roads which is RARE to find. This sought after and revitalized community is booming with character. Minutes to Lake Simcoe, schools, transit and two local marinas, this town has plenty to offer. taxes to confirm** (id:61852)
Right At Home Realty
5 Angus Glen Boulevard
Markham, Ontario
Luxury Living in Prestigious Angus Glen Welcome to this beautifully updated 4-bedroom executive residence, nestled in one of Markhams most coveted communitiesjust steps from world-class golf courses and top-ranked schools (Fraser Institute rated 9.0+).Newly renovated in 2025, this timeless brick estate offers Modern upgrades including new flooring, modernized bathrooms, designer light fixtures, and much more. Move-in ready and filled with sophisticated charm, the home delivers both elegance and everyday comfort.The expansive main floor boasts a sun-filled family room with soaring floor-to-ceiling windows, offering tranquil views of the professionally landscaped backyard and spacious deckstunning in every season. The bright, functional kitchen features a generous eat-in breakfast area, perfect for both casual family meals and upscale entertaining.Retreat to the luxurious primary suite, complete with a large walk-in closet and a spa-inspired 5-piece ensuite that feels like a private getaway.Ideally located just minutes from Angus Glen Golf Club, community centres, scenic parks, and top-tier schools including Pierre Elliott Trudeau High School and St. Augustine Catholic High School. Enjoy the convenience of nearby upscale grocery stores, boutique shopping, transit, and all essential amenities.This is a rare opportunity to own a distinguished home in the heart of prestigious Angus Glen. (id:61852)
Century 21 Atria Realty Inc.
Real Broker Ontario Ltd.
465 Woodland Acres Crescent
Vaughan, Ontario
Nestled on the most sought-after neighbourhoods in Woodland Acres,1.21 Acres Of Magnificent Country-Style Living ,3 Car Garage with Circular Driveway. The home boasts generous a primary bedroom with Large & Luxurious Marble Master Ensuite and walk-in closet, a sun-filled living and dining area, and a family-sized kitchen overlooking the backyard. Basement provides additional living or recreational options. A timeless brick exterior, with a private tree-lined backyard, perfect for family gatherings and summer entertaining. (id:61852)
Real One Realty Inc.
110 Southdown Avenue
Vaughan, Ontario
Welcome to 110 Southdown Ave. a bright, spacious end-unit townhome in Vaughan's sought-after Patterson community. This freshly painted 4-bedroom + Den, 3-bathroom home features an open-concept layout with 9-foot ceilings, hardwood floors, and a double-door entry on the main floor. The main level offers a sun-filled living area, a beautiful kitchen with stainless steel appliances, main-floor laundry, and direct access to a private, fully fenced backyard. Upstairs, the primary bedroom boasts a 5-piece ensuite with double sinks, plus three additional generously sized bedrooms. Enjoy a private, fully fenced backyard and a full garage with driveway parking. Located near top-rated schools, parks, transit, and major routes - this is the perfect home for comfortable family living. (id:61852)
Sutton Group-Admiral Realty Inc.
70 Laskin Drive
Vaughan, Ontario
Welcome to this spacious 2,394 sq. ft. freehold townhouse in the highly desirable Valleys of Thornhill community! Perfectly designed for growing families, with three bright storeys plus a fully finished in-law suite, theres room for everyone to live, work, and recharge.The main living level features soaring 10' ceilings, a modern eat-in kitchen with Caesarstone counters, tall cabinetry, stainless steel appliances, a large pantry, and an island with a breakfast bar ideal for family meals and weekend entertaining. Two balconies, front and back, plus a walk-out deck with a BBQ gas line and fully fenched backyard, makes indoor-outdoor living easy. Enjoy the primary suite retreat with dual walk-in closets, a private balcony, and a spa-like ensuite with a freestanding tub and glass shower. Two additional bedrooms upstairs, plus a convenient laundry room, keep family life organized. For extended family, a nanny, or teens needing space, discover the ground floor bedroom and lounge plus a finished basement in-law suite (with its own kitchen, laundry, and bathroom). Functional comfort and flexibility for multi-generational living. Set in one of Vaughan's most sought-after neighbourhoods, you're steps to top-rated schools, the Schwartz Reisman Community Centre, parks, and shopping at Rutherford Marketplace. With the brand-new Carville Community Centre, transit, dining, and fitness options all nearby, this is a home where family life thrives. ***EXTRAS***2 sets of laundry machines, 2 sets kitchen appliances, custom zebra shades, whole home carbon filtration system, HRV, 200 amp electrical circuit. (id:61852)
Sutton Group-Admiral Realty Inc.
12 Bayberry Drive
Adjala-Tosorontio, Ontario
Welcome to 12 Bayberry Dr. Truly a Showstopper, This Gorgeous Brand Townhouse Almost 1900 Sq Ft Move-In Ready Home has a great layout, open concept with living/dining rm open to above filled with an abundance of natural light is A Perfect Place for a Family with beautiful Kitchen W/Island , Sun-Filled Primary Bedroom W/3 PC Ensuite and walkin Walk-In Closet, 2nd bedroom and 3pc washroom on main . 3rd bedroom 3 piece washroom and very spacious open concept loft on second floor. (id:61852)
Royal LePage Flower City Realty
86 Andes Crescent
Vaughan, Ontario
Welcome To This Spacious And Bright 3-Bedroom Semi-Detached Home In Vellore Village! 1,860 SF Beautiful And Bright Family Home In The Heart Of Vaughan. Situated On A Premium Corner Lot, This Home Features 9' Ceilings, Hardwood Floors Throughout Main Floor. Large Eat-In Kitchen Features Stainless Steel Appliances, A Breakfast Bar With Walk-Out To Fenced Backyard. Huge Primary Bedroom Has A 4-Piece Ensuite And Walk-In Closet. The Main Level Also Includes A Convenient Laundry Room. A Generously Sized Backyard. Excellent Location Just Steps From Hwy 400/407, Vaughan Hospital, Public Transit Including The Subway Station, Restaurants, Parks, Top-Rated Schools, A Community Centre, And Major Attractions Like Vaughan Mills And Wonderland. Family Friendly Neighborhood. Must See! (id:61852)
Homelife Landmark Realty Inc.
2 Glenridge Drive
Markham, Ontario
Welcome to this beautifully maintained estate sits on a premium 1-acre lot with over 270 ft of frontage and offers 6,000+ sq.ft. of luxurious living space. A perfect blend of elegance and comfort, this home showcases pride of ownership and top-quality finishes throughout. The main highlights include a newly renovated family room with panoramic views of the park-like backyard, a gourmet kitchen with Sub-Zero and built-in appliances, and a bright living room with soaring 10-ft ceilings and 3 skylights. The professionally landscaped grounds feature mature trees, a private tennis court, new fence, gazebo, and storage shed. An ideal retreat for both relaxing and entertaining. Additional features include games room, media room, wine cellar, sprinkler system, crown mouldings, pot lights, and 3 fireplaces. Located in one of the Markham's most exclusive neighborhoods, Top rated school district, community centre, skating arena, and library. Just minutes to Hwy 404 and nearby golf courses. A rare opportunity for end-users seeking a move-in-ready luxury residence or developers envisioning a landmark estate in a premier location. (id:61852)
Hc Realty Group Inc.
102 Hazelwood Drive
Newmarket, Ontario
Beautiful 3 + 1 Bedroom Home Situated On A Generous Lot In A Quiet Family-Friendly Newmarket Neighbourhood! Mature Sunny West Facing Yard. Lots Of Windows For Natural Lighting. Full 2 Car Garage. Spacious Rooms. Walk-Out From 2 Rooms To Backyard Deck. Close To Schools, Parks, Transit, Shopping, Hwy 404 & All Amenities - Don't Miss Out! (id:61852)
Sutton Group-Admiral Realty Inc.
1 Beer Lane
Markham, Ontario
Modern Contemporary 2-Storey Corner Lot Townhouse. 3 Bedrooms and 3 Washrooms. Double Door Front Entrance, Vaulted Foyer, Open Concept Main Level With Modern Cabinetry, Granite Countertop, Large Breakfast Island, 9'Ft Ceilings On Main & 2nd Floor, Large Windows Through Out. Bright, South Backing Yard To Children's Parkette With Clear View. Glass Railing Deck. Spacious Bedrooms With 2nd Floor Laundry, Primary Ensuite With Frameless Shower & Free Standing Soaker Tub. 2nd Bedroom With Terrace. Steps To Top Ranking Schools (Bur Oak Secondary School & Wismer Public School), High Walk Score With Mere Steps To Go-Station, Supermarkets, Restaurants & Stores. (id:61852)
Homelife Landmark Realty Inc.
105 Patrice Crescent
Vaughan, Ontario
Open Concept Home. Large Renovated Kitchen With Granite Counters, Wine Bar/Pantry, W/Out To Large Deck. Stone Backsplash, Island, New Roof 2018. Finished Bsmt With Rec Rm, 4th Bedrm & 3Pc Bathrm. 2020 Renovation Include Smooth Ceiling Throughout, Hardwood Floor Main Floor ,2020 Washing Machine, Dryer,2021 New Drive Way And Back Yard Stone,2021 New Ac, 4mins walk to T&T. ** This is a linked property.** (id:61852)
Bay Street Group Inc.
7 Bright Terrace Way E
Markham, Ontario
Welcome to this perfect blend of luxury, nature, and convenience townhouse in the prestigious Angus Glen community. This elegant townhome offers peaceful living just minutes from top-tier amenities full filled with natural light and loaded with upgrades, including hardwood floors, oak stairs, smooth ceilings and many more! The main floor is an entertainers dream, 10 ft high celling, showcasing a gourmet kitchen with a suite of premium stainless steel Appliances (Wolf 30" range, Sub-Zero 30" fridge, Wolf 30" Transitional Drawer microwave, Bosch dishwasher), shaker cabinets and quartz countertops with extended breakfast bar perfect for entertaining guests and preparing meals! Large windows, cozy fireplace, and a walkout to balcony. An Oak staircase leads to 9 ft ceilings upstairs, the sun-filled primary bedroom offers a walk-in closet, a stylish 5-piece ensuite, and walk-out balcony. Two additional bedrooms offers natural light through large windows overlooking the courtyard. A laundry room on the same floor provides practicality and convenience. Additional highlights include a lower level office/den with a large window, extra storage closet, double car garage with pedestrian access. Close trek to Angus Glen community center, Canadian Tire, Hwy 404/Hwy 7, Markville Mall, and more! (id:61852)
Anjia Realty
23 Staglin Court
Markham, Ontario
** 4 Bedroom Semi ** 100% Freehold With $0 Maintenance Fee ** Pride In Ownership Evident The Moment You Step In ** Well Kept Kitchen With Newer Appliances & Granite Counters ** Spacious Breakfast Room With Walkout to Yard ** Extra Private Backyard With No Back Neighbours Providing Stunning Sunsets ** Second Floor Featuring A Spacious Primary Bedroom w/ Walk-in Closet & 5pc Ensuite While Still Ample Room For4 Bedrooms ** Too Many Upgrades To List! ** New Heat Pump Nov 2023 ** New Roof Shingles Done With Attached Neighbour 2022 ** Attic Insulation Top Up 2021 ** 240V Outlet Installed In The Garage For EV Charging ** Professionally Installed Hardwired Security System ** Fibre Optic Cable, Coaxial Cable & Ethernet Cables All Conveniently Located Around The House ** Top Ranked Schools Within This Catchment Including St. Augustine Catholic High School ** Literally Walking Distance To Starbucks, TD Bank, Sushi & More ** (id:61852)
Century 21 Atria Realty Inc.
