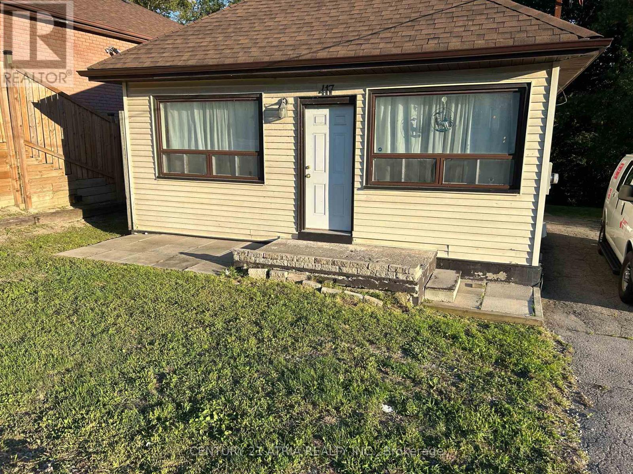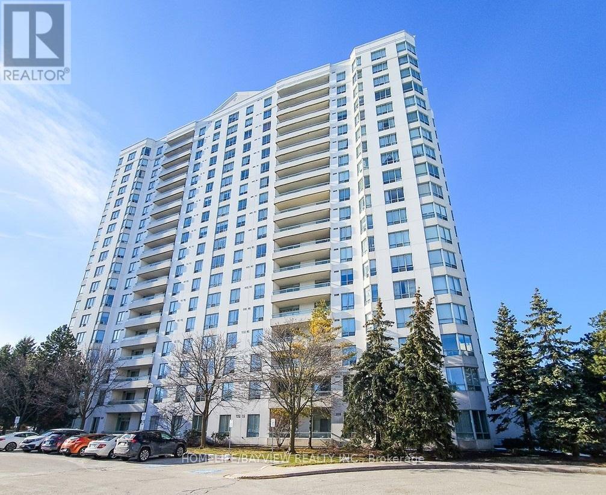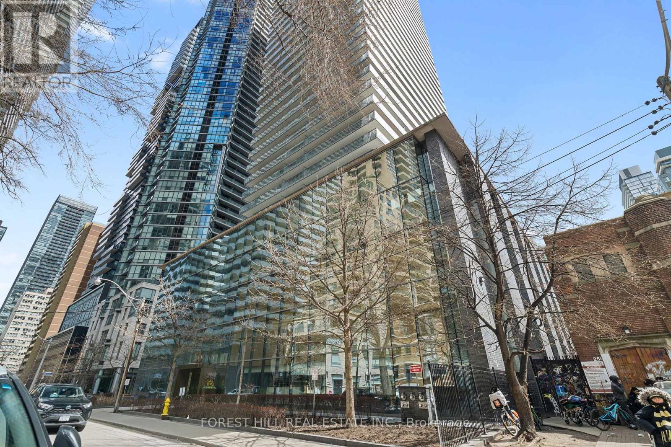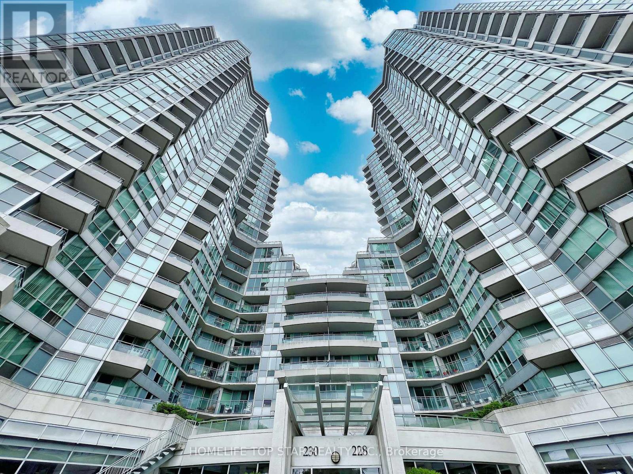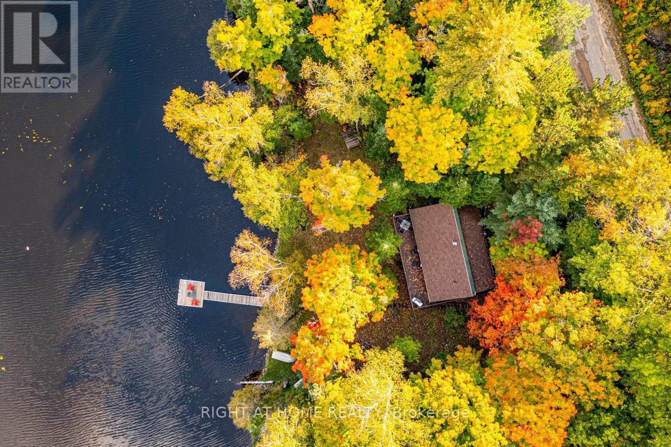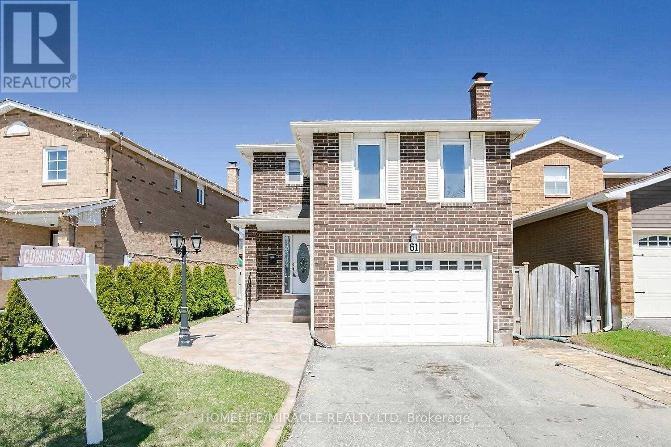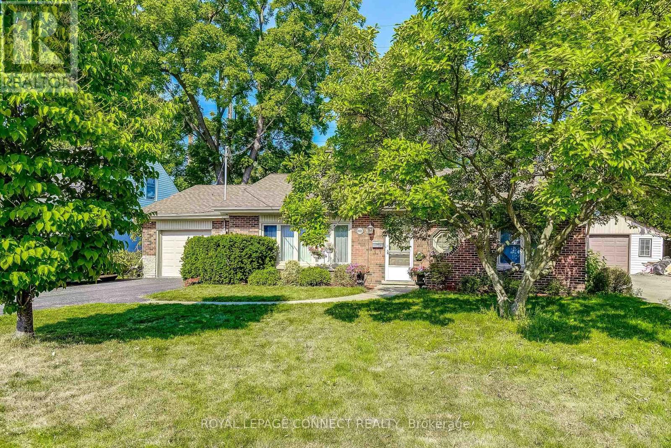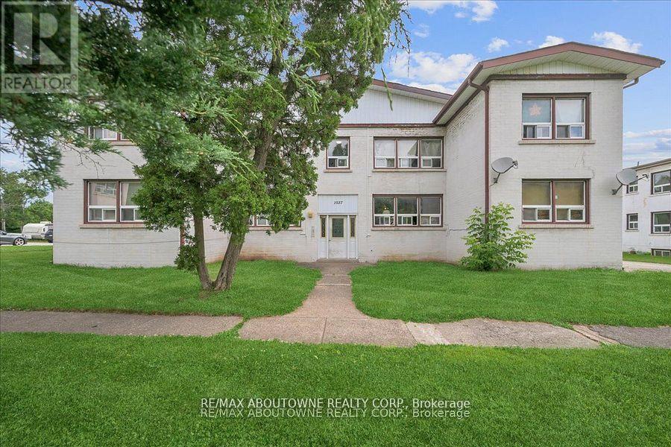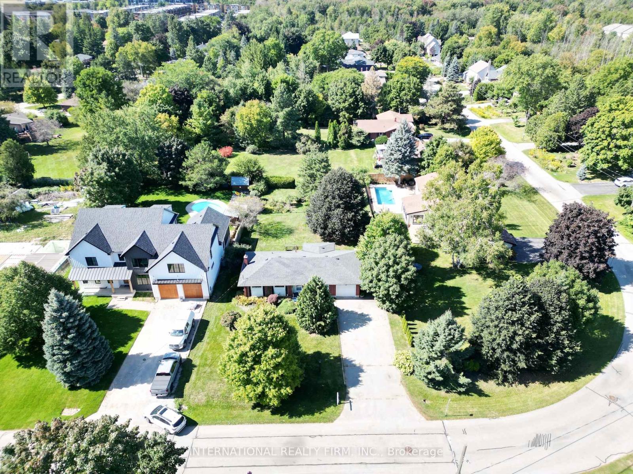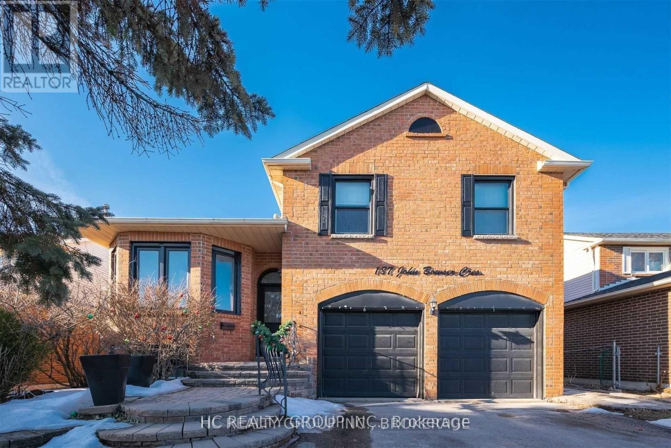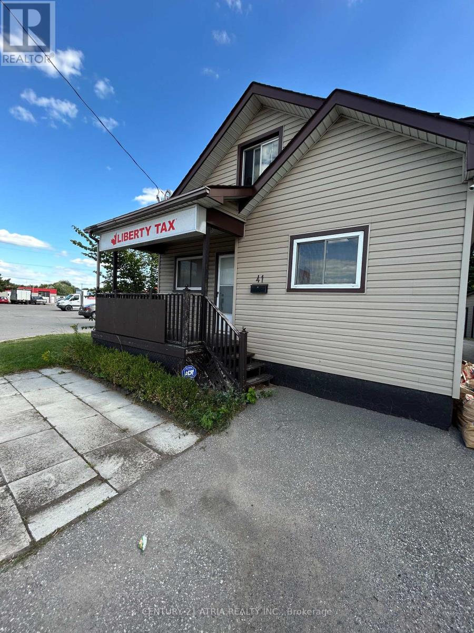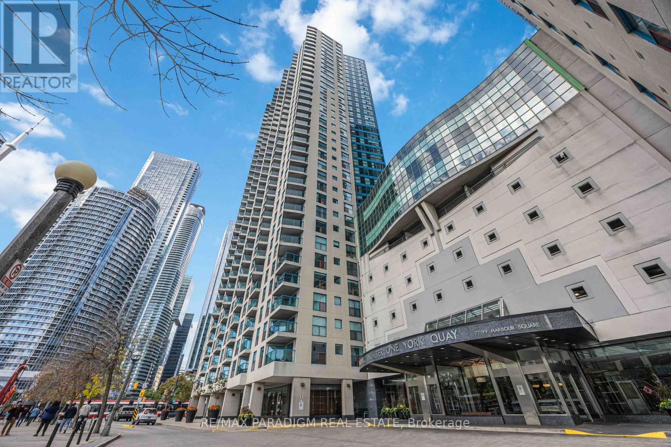417 Bloor Street E
Oshawa, Ontario
Zoning Suggests Future Development Potential 0.42 Of An Acre, Siding And Backing Onto Green Space. Living/Dining Combo With Large Windows. Separate Entrance Leading To A Huge Bedroom And A Rec Area. Soffits 2016, Roof 2017, Eves 2018. Well Maintained 400 Feet Back Yard. Some Landscaping Front, Side And Back. (id:61852)
Century 21 Atria Realty Inc.
202 - 5001 Finch Avenue E
Toronto, Ontario
Luxury Monarch Condo Convenient Located At Demand Finch/Mccowan, TCC At Door, Steps To Woodside Sq., Super Markets, LCBO, Bank, School, Park. Easy Access To 401. Bright & Spacious 3 Bedroom Corner Unit, Filled With Natural Light. Approx. 1,213 Sq. Ft. Very Quite Unobstructed View Overlooking Garden. Large Ensuite Storage Room. Laminate Floor Thru-Out. 24 Hours Concierge and Gate House. Excellent Recreational Facilities, Indoor Swimming, Sauna, Gym, Party Room, Billiard Room. (id:61852)
Homelife/bayview Realty Inc.
1101 - 33 Charles Street
Toronto, Ontario
Spacious 1+1 Bedroom Condo in the Heart of the City. Welcome to this stunning one-bedroom plus den suite at 33 Charles Street, offering bright, open-concept living in one of Toronto's most desirable downtown locations - just steps to Yonge & Bloor. Featuring 9-foot ceilings and floor-to-ceiling windows, this unit is filled with natural light and boasts a sleek modern design throughout. The kitchen is equipped with stainless steel appliances, granite countertops, custom backsplash, and ample cabinetry perfect for everyday living and entertaining. The spacious living and dining area opens to a full-width balcony, ideal for enjoying your morning coffee or relaxing in the evening. The primary bedroom includes plush broadloom, a large double closet, and a walkout to the balcony. A versatile den can serve as a home office or guest space. The elegant four-piece bathroom is tastefully finished. Includes a Parking spot and locker. Fantastic Pet Friendly Luxury Building offering Extensive Amenities. Suite is vacant and ready for you to move in! Located just steps to Yonge & Bloor, Yorkville, top restaurants, shopping, transit, and more this is downtown living at its finest. (id:61852)
Forest Hill Real Estate Inc.
1006 - 228 Queens Quay W
Toronto, Ontario
Riviera on Queens Quay ; Location, Location, Location!; Steps to lake Ontario; Toronto landmarks, amenities, leisure, airport, TTC, Ferries, Sports Arenas, Entertainment, Restaurants, Gardiner All close by.; Locker and parking included; maintenance fee includes utilities; 9-foot ceiling; very bright unit; water sports, biking/running path just steps away. Condo outdoor garden with bbq on 2nd level; bike storage. Come visit to really appreciate. (id:61852)
Homelife Top Star Realty Inc.
1220 Portage Lake Road
Dysart Et Al, Ontario
Experience the Ultimate in Lakeside Living Turnkey Waterfront Cottage on South Portage Lake! Welcome to your dream retreat, where charm, comfort, and convenience meet the beauty of nature. This meticulously maintained, turn-key waterfront cottage is perfectly nestled near the vibrant town of Haliburton and offers everything you need to embrace the cottage lifestyle with ease. Boasting three spacious bedrooms plus a cozy loft, this inviting escape is ideal for family getaways or hosting friends. Inside, you'll find an updated bathroom, a beautifully equipped modern kitchen, and a sun-filled living area with panoramic lake views. Step outside onto the expansive deck with sleek glass railings, perfect for relaxing, entertaining, or simply soaking in the breathtaking scenery of crystal-clear South Portage Lake. Enjoy peace of mind and year-round comfort with an artesian well and UV water system, a large woodstove, and electric baseboard heating. The walkout basement provides ample storage for all your seasonal gear, and the long private driveway ensures plenty of parking for guests. Follow the gently sloped path down to your private sandy beach, ideal for swimming, sunbathing, or launching your canoe. Renowned for its excellent fishing, South Portage Lake offers endless days of outdoor enjoyment right at your doorstep. Just minutes from Haliburton's charming shops and dining, this property is more than a cottage; it's a lifestyle. Fully equipped and ready to enjoy, this is your chance to own a slice of paradise. Don't this rare gem won't last long! (id:61852)
Right At Home Realty
61 Alabaster Drive
Brampton, Ontario
A Beautifully Designed House At Beautiful Location! With 4 Bedroom Detached House For Great Family Oriented Location On Pie Shaped Lot. Huge Living/Dining Room On Main Floor. Large Eat in Kitchen With W/O To Yard, Family Room/4th Bedroom On Garage. Backyard Upgraded Stamped Concrete Leading To Entrance. Extensively Renovated From Top To Bottom! Extended Driveway. Rental Potential. Don't Miss It!! (id:61852)
Homelife/miracle Realty Ltd
2021 Churchill Avenue
Burlington, Ontario
Welcome to Easy Living in the Heart of Burlington at an Unbelievable Price! Step into this charming 3-bedroom bungalow - the perfect blend of comfort, convenience, and carefree living. Think of it as a spacious 3-bedroom condo - but with no maintenance fees, no condo rules, and parking for up to 5 cars! Set on a pool-sized lot with no backyard neighbours, this home offers the privacy and outdoor freedom that condo life simply can't match. Whether you dream of a garden, a workshop, or an entertainer's backyard, you'll have the space to make it happen. Inside, enjoy true one-level living - no stairs, no basement, no hassles. Everything you need is right at your fingertips. Homes without basements are known for their energy efficiency, low maintenance, and peace of mind - no worries about leaks, dampness, or costly foundation issues. The bright and welcoming living room features a classic wood-burning fireplace, perfect for cozy nights in. The engineered hardwood floors (2020) add a fresh, modern touch, while the updated bathroom vanity and toilet (2020) enhance the stylish feel. The insulated garage, equipped with a heat pump (2022), with direct access from the kitchen can double as a home office, gym, or hobby studio. The owned tankless hot water heater (2020) ensures comfort and efficiency year-round. Located in a highly desirable Burlington neighbourhood, close to transit, shopping, Hwy 403/QEW, and the waterfront, this home offers unbeatable convenience. And for those with vision, City of Burlington-approved drawings are available to expand upward - transforming this gem into a modern 4-bedroom, 3-bathroom home with an office. Discover the ease of bungalow living - where everything you love is on one level, your yard is your own, and freedom is built right in! (id:61852)
Royal LePage Connect Realty
2 - 145 North Service Road E
Oakville, Ontario
Discover modern living in this recently renovated 2-bedroom, 1-bathroom unit at 145 North Service Road East in Oakville's College Park neighborhood. This clean, stylish space features contemporary finishes and an open-concept layout. Enjoy easy access to top amenities, including Glen Abbey Community Centre with its pool, gym, and arena, as well as Oakville Entertainment Centrum, home to Cineplex Cinemas, Boston Pizza, and Scaddabush Italian Kitchen. Nature lovers will appreciate the scenic trails of Sixteen Mile Creek, perfect for outdoor activities. Commuting is effortless with the QEW just minutes away, providing quick connections to Toronto and Hamilton. For those using public transit, the Oakville GO Station is conveniently close, offering seamless train access to the GTA. Live in comfort while being surrounded by the best of Oakvilles shopping, dining, recreation, and transportation options. (id:61852)
RE/MAX Aboutowne Realty Corp.
33 Ridgeway Avenue
Guelph, Ontario
Welcome to 33 Ridgeway Ave in the heart of Pine Ridge community! Close to many amenities. This charming single-family home boasts 3 spacious bedrooms, and finished basement. With a lot size of 81 x 171 feet, there is plenty of room for outdoor activities and gardening. The single garage provides ample storage space for all your tools and toys, while the 5 parking spaces ensure that you and your guests will never have to worry about finding a spot. This detached bungalow is a true gem, offering one-story living at its finest. The open-concept layout is perfect for hosting gatherings or simply relaxing with loved ones. Don't miss your chance to make this stunning property your forever home! (id:61852)
International Realty Firm
187 John Bowser Crescent
Newmarket, Ontario
*Perfect Detached Home On Premium Lot, Located In Sought After High Demand Community Of Glenway Estates! *Warm & Cozy Family Room With Fireplace *Wonderful Main Floor With A Large Dining Room *Updated Kitchen Overlooking Family Room *Master Bedroom W/Walk-In Closet *Private Deck With Fully Fenced Spacious Backyard *Open Gate Access From Side *Large Finished Basement W 8Ft Ceilings * Close To Upper Canada Mall, Schools, Parks, Transit & More! (id:61852)
Hc Realty Group Inc.
41 Bloor Street E
Oshawa, Ontario
High Traffic Area, Zoning Is PSC-A. Present Use Of Building Is Tax Office With A Residential Unit On The Upper Floor. Many Other Uses Permitted. ( See Attached Zoning List ). Easy Access To Major Highways, Public Transportation, Churches And Schools. The Kitchen And Bathroom Has Been Upgraded , Main Floor Flooring Refinished , Roof Protect Vents , Lighted Signage On Main Floor, Paved Front Yard With Gravel On Back Parking. Excellent location. Run your business in front or back ( if you desire) live at the back / upstairs or rent it out. Great investment opportunity as well. Location: Bloor Street East Oshawa next to exit 401. (id:61852)
Century 21 Atria Realty Inc.
702 - 77 Harbour Square
Toronto, Ontario
Luxury Waterfront Living at 77 Harbour Square! Spacious 2-bedroom, 2-bath suite with brand-new flooring and fresh paint throughout. Bright, open-concept layout with floor-to-ceiling windows and beautiful harbour views. Primary bedroom features ensuite bath and ample closet space. Enjoy top-tier amenities including indoor pool, gym, rooftop terrace, 24-hr concierge, and private shuttle. Direct PATH access and steps to Union Station, Financial District, and waterfront trails. Experience the best of downtown living by the lake! (id:61852)
RE/MAX Paradigm Real Estate
