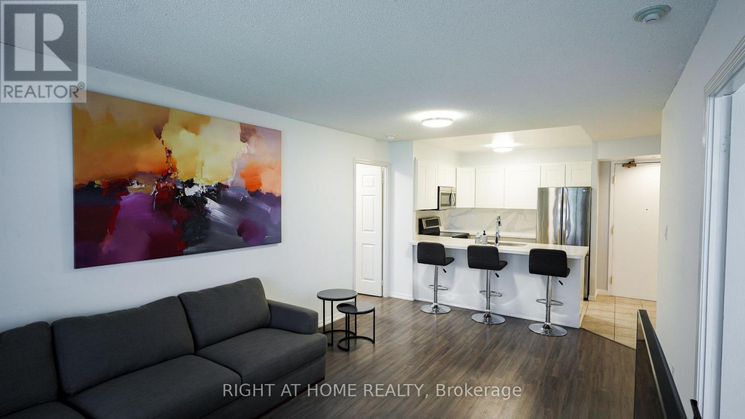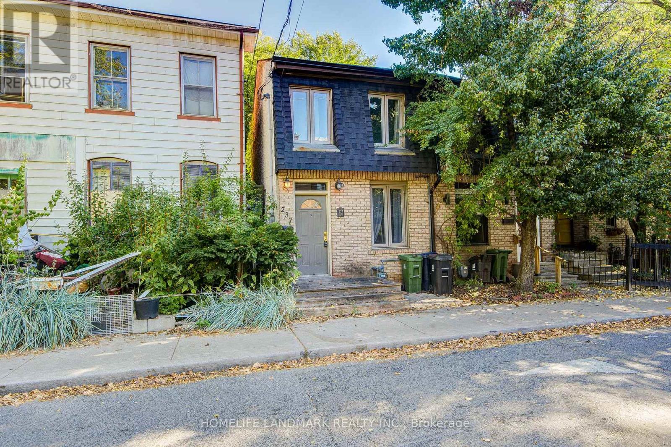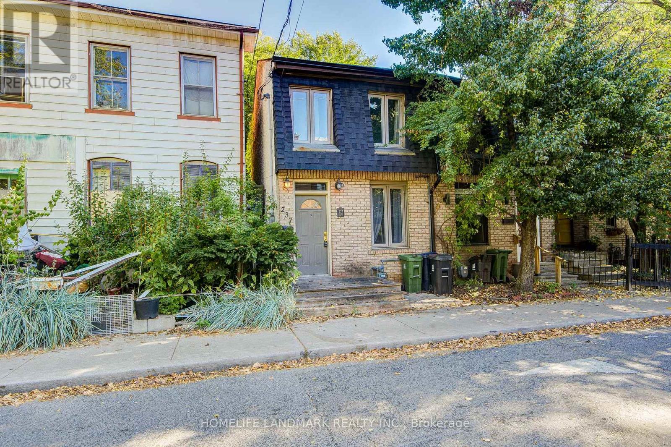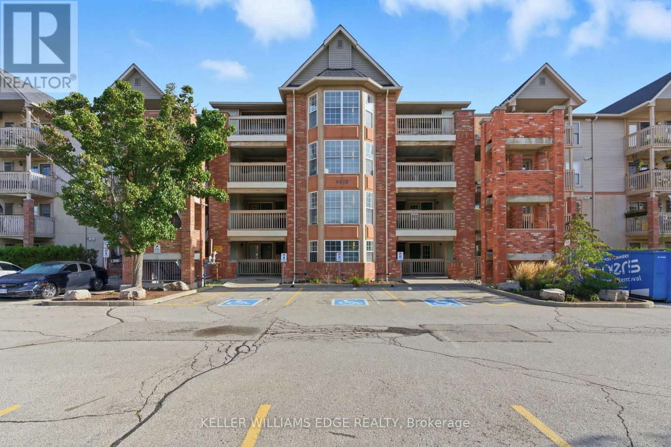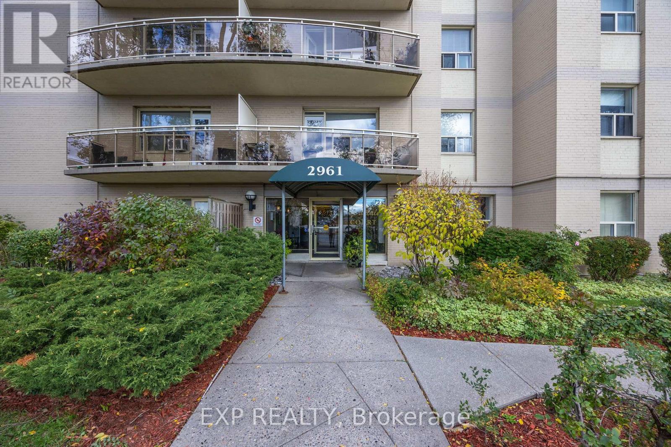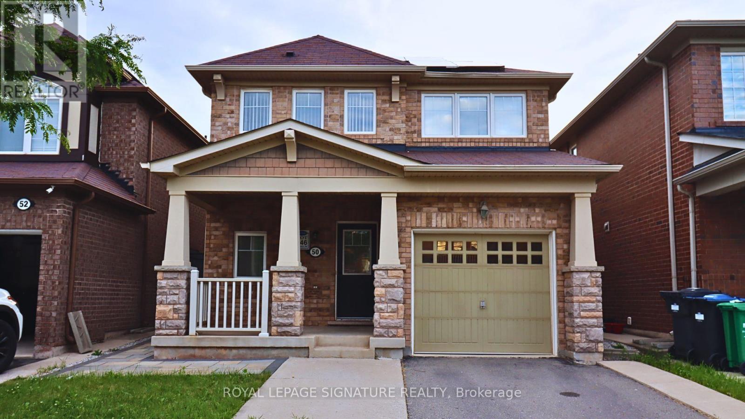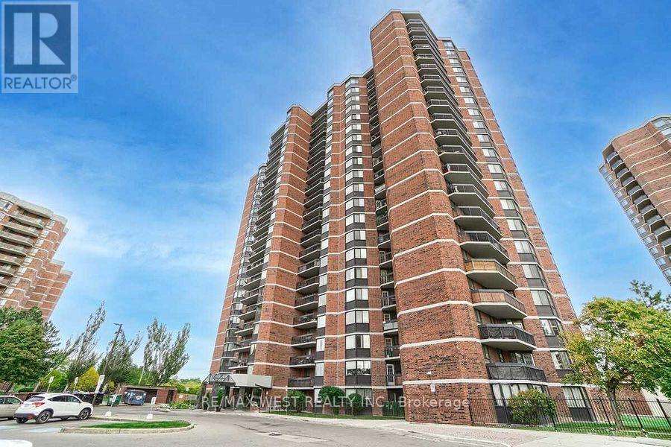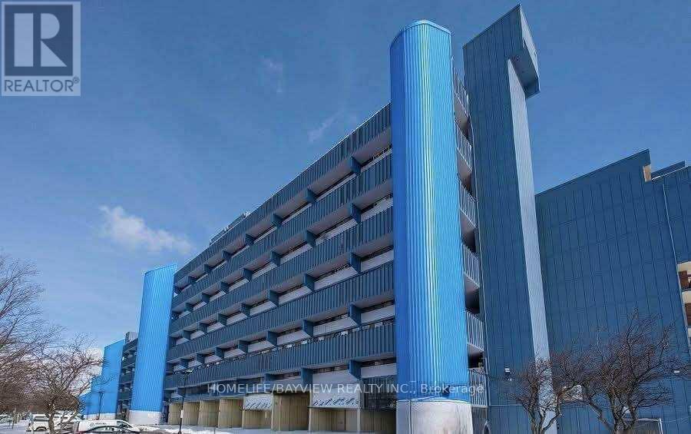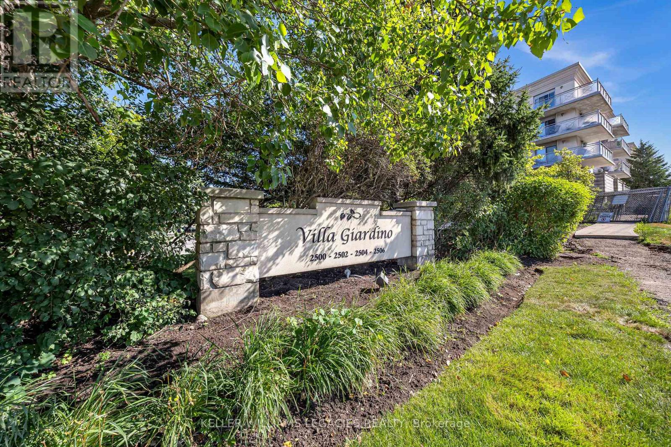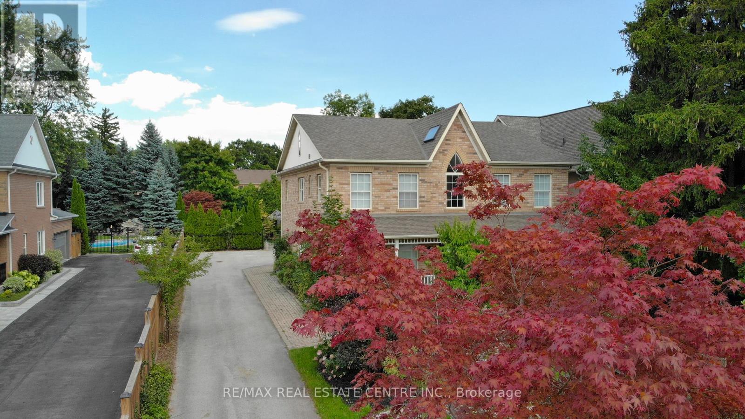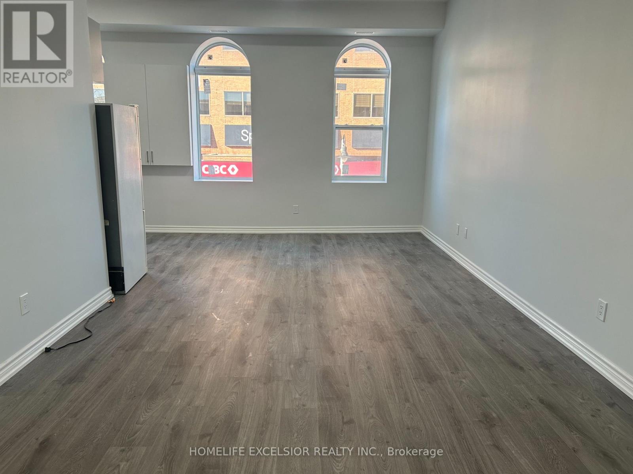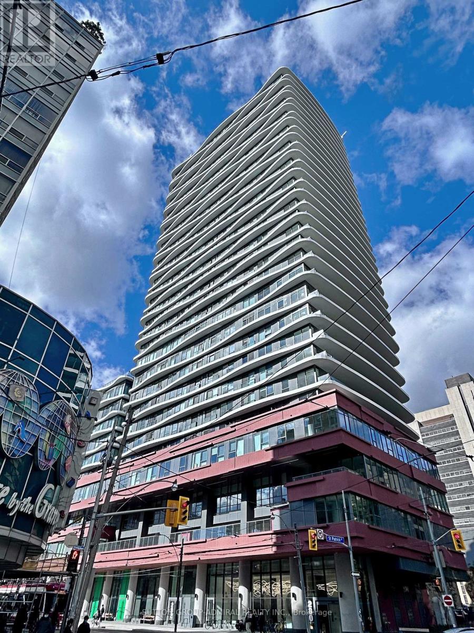408 - 188 Redpath Avenue
Toronto, Ontario
Quiet Low-Rise Building. *Split Bedroom* layout with Large Size Bedrooms. *One Parking Space & Locker Incl. 8 foot ceiling, Quartz Counter top & Back Splash, Stainless Steel Fridge, Stainless Steel Stove,Stainless Steel Dishwasher, Washer, Dryer, All Window Coverings.Renovated Contemporary Kitchen. Top-Ranking Schools In The Area, North Toronto CI, Eglinton Jr PS Visitor Parking. Minutes To Shops,Restaurants And TTC. (id:61852)
Right At Home Realty
237 Ontario Street
Toronto, Ontario
Great Condition Townhouse In Central Downtown Location! Step To The Dundas Squrae And Eton Center. Totally Upgraded From Top To Bottom**This Home Offers An Open Concept Living Space,Contemporary--Stylish Interior Finishing:Spacious Kitchen W/W-O To Private Backyard,Generous 2Bedrooms On The 2nd Floor W/Good Size Of Winows Allows Natural Light,New Sleek Bathroom,Hardwood Floor Thru-Out: Great Condition! New Roof 2023, Show And Sell. (id:61852)
Homelife Landmark Realty Inc.
237 Ontario Street
Toronto, Ontario
Stunning Home Where Urban Modern Living & Sophistication Meets The Toronto Downtown Young Professional Lifestyle! This Home Offers An Open Concept Living Space, Contemporary Bathrooms, Spacious Modern Kitchen, Glass Panel Staircase & Private Backyard Oasis. Located In The Downtown Core Of Toronto Where The Eaton Centre, Ttc, Distillery, Entertainment & Financial District Are Just Min Away! (id:61852)
Homelife Landmark Realty Inc.
201 - 4013 Kilmer Drive
Burlington, Ontario
This corner unit offers over 1000 square feet of updated living space! Located in the Tansley Gardens community of low rise condos, 213-4013 Kilmer could be just what you've been looking for. Take the elevator up to the second floor (or the exterior stairs, your choice!) and find this corner unit at the end of the hall. Upon entry, you'll find a proper foyer to welcome you, with a double wide coat closet and room for a console table. The living and dining rooms are open concept to the kitchen - featuring hardwood flooring and updated light fixtures. The kitchen is a great size for a condo unit, offering a large breakfast bar that easily seats 4. This updated kitchen features modern stainless steel appliances, granite countertops, and french doors out to the balcony. The primary suite features the same hardwood flooring in the bedroom, a large double closet, bay window with small window seat area, and ensuite 4-piece bathroom with large vanity, built in linen storage, and a tub/shower combo. The second bedroom also offers a good size closet and consistent hardwood flooring. The the second bathroom, with stand-up corner shower, is just outside the door. In-suite laundry is an added bonus, with a laundry closet just off the kitchen. You'll be impressed with the quality of finishes and room sizes here! The location itself is highly convenient, with amenities at Walkers and Upper Middle just moments away and plenty of green space at nearby Tansley Park. One underground parking space and locker are included, and a second vehicle can be parked outside. (id:61852)
Keller Williams Edge Realty
403 - 2961 Dufferin Street
Toronto, Ontario
Welcome to unit 403 at Yorkdale Court! A tastefully renovated 774 square foot condo, where modern charm meets functional design. Be the first to live in this newly renovated space with 2 larger bedrooms, a kitchen with ample storage space, and an open concept living and dining space. 1 Ground Parking space for tenants sole use and 1 locker conveniently located on the same floor as the suite for extra storage items. Location is unbeatable, with close proximity to major shopping centers, a quick 20 minute bus ride to get downtown, access to highways 400 and 401 are both just minutes away. Don't miss this one, it's a must see! (id:61852)
Exp Realty
50 Haverty Trail
Brampton, Ontario
Detached Executive Home with Finished Basement in Mount Pleasant (Whole House for Lease)Discover this stunning 3+1 bedroom, 3-bathroom, fully detached home in the heart of Mount Pleasant! This beautifully upgraded home boasts a modern kitchen with a stylish backsplash and stainless steel appliances. Enjoy a carpet-free living space with premium hardwood flooring throughout and elegant oak stairs. Step outside to a huge front porch, perfect for relaxing, and take advantage of the extended driveway offering three parking spaces. The finished basement features a spacious room, premium laminate floors, and garage access with a garage door opener. Prime Location:3-minute walk to Mount Pleasant GO Station Close to library, parks, and amenities Convenient access to transit and major routes** Rental Requirements: Offers must include ** credit check, employment letter, pay stubs, and rental application Schedule B must be attached to all offers Refundable key deposit of $200 required No smokers, no pets A rare find in this neighborhood-don't miss out! (id:61852)
Royal LePage Signature Realty
1406 - 236 Albion Road
Toronto, Ontario
Discover the perfect balance of nature and city living. Nestled in a quiet community surrounded by fresh air and greenery, this residence offers a peaceful escape with the convenience of Toronto just minutes away. Enjoy nearby walking and biking trails, or spend a day golfing along the scenic Humber River. The apartments are bright and spacious, with thoughtfully designed layouts, large windows, and sweeping views. Step onto your oversized balcony and take in the surroundings. Amenities include a swimming pool, sauna, gym, party room, children's playground, and ample visitor parking. Location couldn't be better: only 2 minutes to Highway 401, with quick connections to 400, 427, and 410. Downtown Toronto is just 15-20 minutes away, and Pearson Airport is within easy reach. Everyday shopping is close at hand Costco, Superstore, Walmart, No Frills, Food Basics, Fresh Value, and more. Premier malls like Yorkdale and Vaughan Mills are only a short drive, public transit is right outside your door. Highlights: Ensuite laundry, central A/C, huge balcony, excellent amenities, and unbeatable value a rare find! (id:61852)
RE/MAX West Realty Inc.
909 - 4645 Jane Street
Toronto, Ontario
Prime North York Location! Beautifully renovated and freshly painted, this bright and inviting condo offers modern finishes, abundant natural light, and a smart layout. it has been thoughtfully converted into 3 bedrooms, perfect for larger families, students, or generating rental income.1 Underground Parking Space + Locker. Private balcony with clear east-facing view. New windows , Very clean and move-in ready. Including an indoor pool, gym, sauna, recreation room, BBQ area, visitor parking, and security system. TTC bus stop right outside (24-hour service)Steps to Pioneer Village Subway Station and York University... Walking distance to Black Creek Pioneer Village, shopping, schools, parks, and recreation centre. Quick access to Hwy 400 & Finch Ave for easy commuting. Low property taxes .. Why You'll Love It: This unit combines space, convenience, and value...ideal for first-time buyers, families, or investors looking for strong rental potential near York University and major transit. (id:61852)
Homelife/bayview Realty Inc.
202 - 2500 Rutherford Road
Vaughan, Ontario
Welcome to the highly desirable Villa Giardino - a beautifully designed, European-inspired condominium offering a warm and vibrant lifestyle in a well-established community. This bright and spacious one-bedroom suite is available for lease and features an open-concept layout, a fully equipped bathroom with a walk-in shower and bidet, and convenient ensuite laundry. Enjoy peaceful views from your private balcony overlooking the inner courtyard. A locker is also included for extra storage. Residents can take advantage of exceptional amenities including an exercise room, party/meeting room, and recreation lounge. The building also offers a weekly shuttle service to St. David's Church on Sundays and Thursday shuttles to local grocery stores. Ideally located just minutes from Vaughan Mills Mall, Highway 400, public transit, and Cortellucci Vaughan Hospital, this suite offers the perfect balance of comfort, convenience, and community living. (id:61852)
Keller Williams Legacies Realty
6901 Early Settler Row
Mississauga, Ontario
A Custom-Built Valemont Home set on an impressive 230-ft premium lot in one of the areas most prestigious multi-million-dollar neighborhoods. Designed for both luxury and comfort, this property offers unmatched outdoor living with a charming gazebo, beautifully landscaped garden, a serenic Japanese Koi pond with a flowing stream, and an inground swimming pool surrounded by lush greenery, and a custom built wood burning pizza oven.The home showcases Italian granite and maple hardwood flooring, the layout designed with open concept for modern living. The kitchen is equipped with high-end stainless steel appliances, granite countertops, and a large central island.The family room exudes warmth with its inviting fireplace.Upstairs, the primary suite is a true retreat. Designed with spa-like comfort in mind, this space features a spacious layout, walk-in closet, and a luxurious en-suite bathroom complete with a glass shower, soaker tub and double vanity.The residence features a fully finished basement that offers generous additional living space and ample storage, 3-bedroom in-law suite with a double door separate entrance, full kitchen, laundry room and oversized windows an ideal space for extended family or an excellent income-generating opportunity.Situated near top-ranked schools, scenic conservation areas, and neighborhood parks, this remarkable home blends timeless elegance, functionality, and a highly sought-after location (id:61852)
RE/MAX Real Estate Centre Inc.
Unit 9 - 3 Simcoe Street S
Oshawa, Ontario
Move in Ready, Right In The Heart Of Downtown Oshawa, Enjoy the convenience of being minutes away from Hwy 401, public transportation, shopping, dining, schools, and parks. Hydro, Gas & Water Not Included. (id:61852)
Homelife Excelsior Realty Inc.
2304 - 280 Dundas Street W
Toronto, Ontario
Move-In Ready, Brand New 1-BedAat Artistry Condos. Be The First To Live In This Bright East-Facing Suite In The Heart Of Downtown Toronto! Featuring 9-Ft Ceilings, Floor-To-Ceiling Windows, A Modern Kitchen With Built-In Appliances, And A Spacious Balcony. Steps To AGO, OCAD, UofT, And St. Patrick Station. Walk To Eaton Centre, TMU, And Top Restaurants. Enjoy 5-Star Amenities - Gym, Yoga Studio, Rooftop Terrace, Co-Working Spaces, 24/7 Concierge. (id:61852)
Sutton Group-Admiral Realty Inc.
