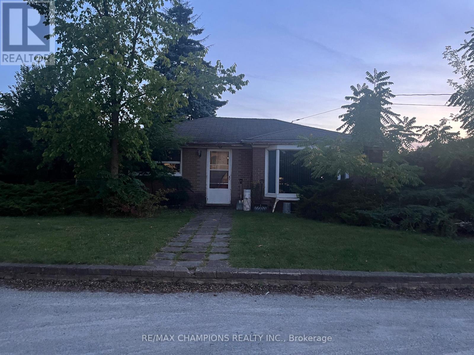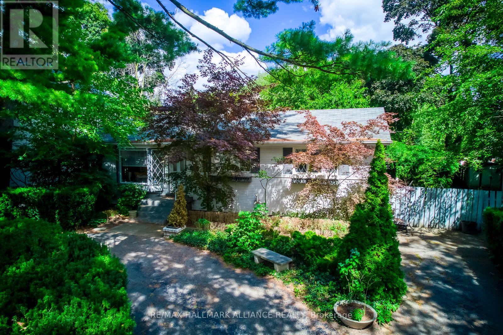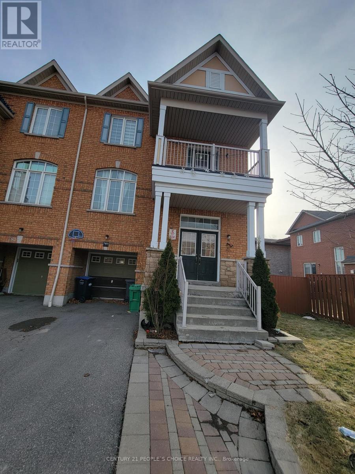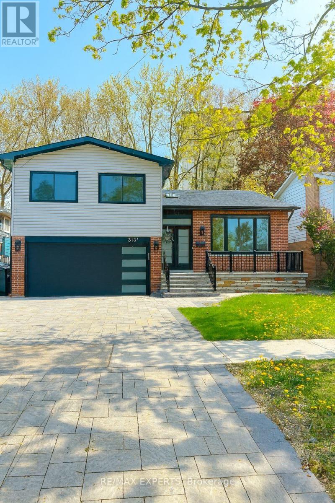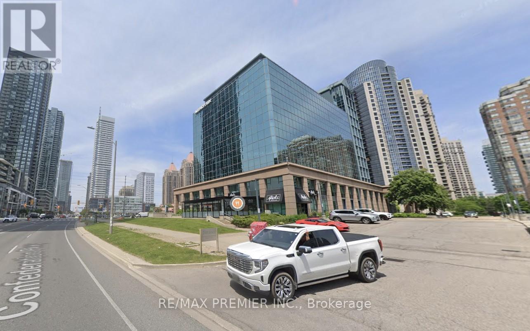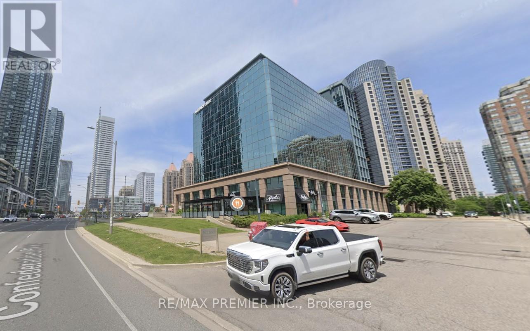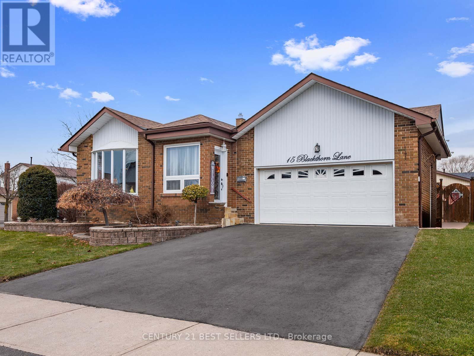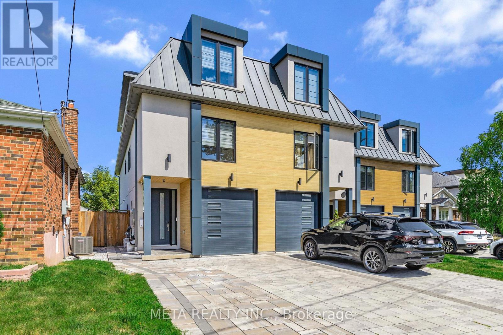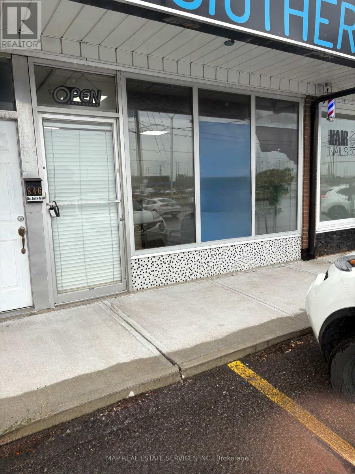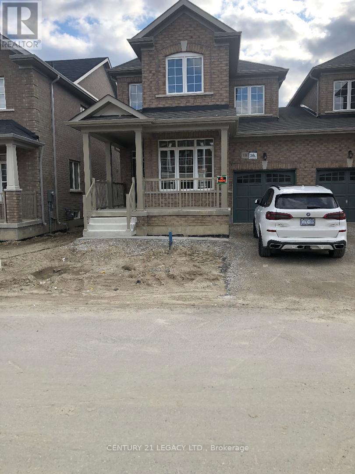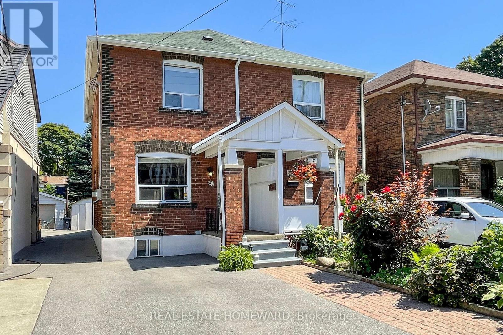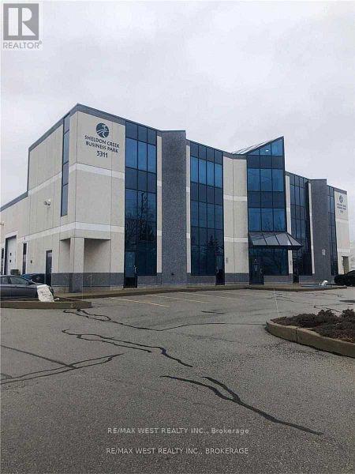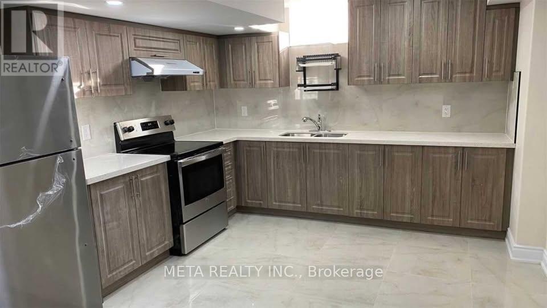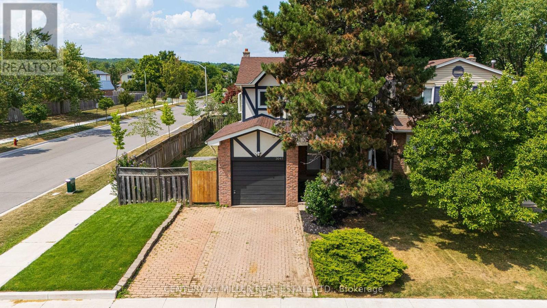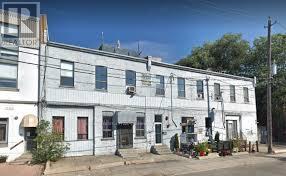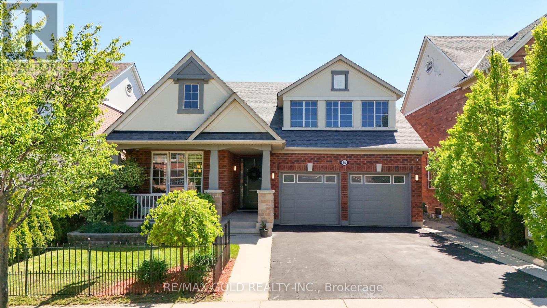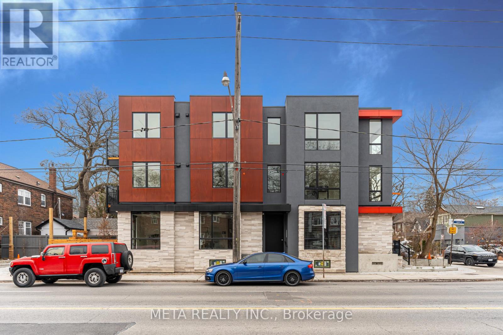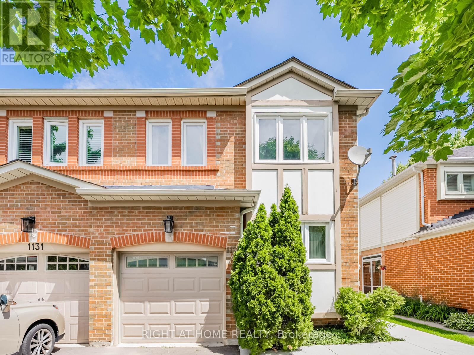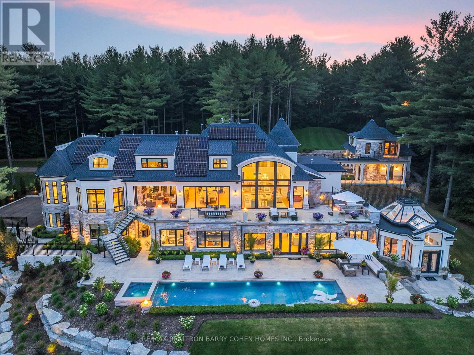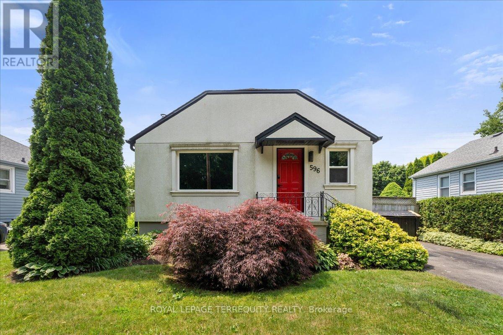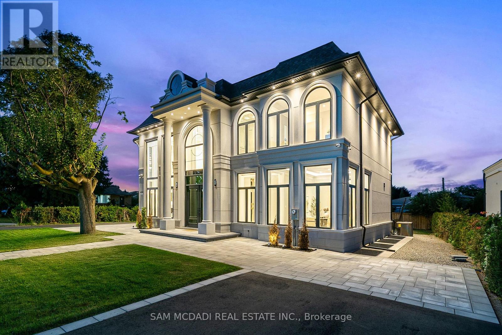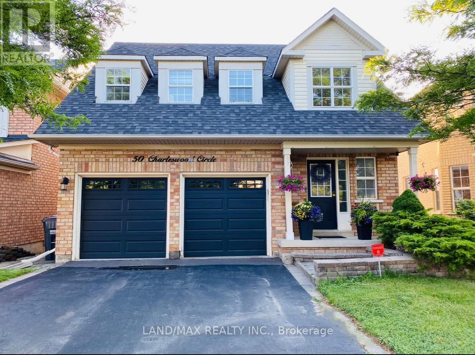12112 Hurontario Street
Brampton, Ontario
Location!!! Location!!! Investors/Contractors Dream To Built Townhouses/Detached Homes Or Commercial Building On 150X165. Steps To Hwy 410 And Hwy 10. Possible Rezoning For Detaches, Towns, Commercial Building Check W/ City Of Brampton!. Currently rented And Construct Later After Re-Zoning. Hard To Find These Straight Lot In Brampton. ~~Don't walk on the property without confirmation of appointment. (id:61852)
RE/MAX Champions Realty Inc.
12104 Hurontario Street
Brampton, Ontario
Location!!! Location!!! Investors/Contractors Dream To Built Townhouses/Detached Homes Or Commercial Building On 150X165. Steps To Hwy 410 And Hwy 10. Possible Rezoning For Detaches, Towns, Commercial Building Check W/ City Of Brampton!. Currently rented And Construct Later After Re-Zoning. Hard To Find These Straight Lot In Brampton. ~~Don't walk on the property without confirmation of appointment. (id:61852)
RE/MAX Champions Realty Inc.
463 Drummond Road
Oakville, Ontario
Nestled in the heart of one of Oakville's most coveted communities Morrison, this well-maintained bungalow sits on a mature, private property with a backyard oasis featuring a pool and deck, perfect for family living or entertaining. Surrounded by multi-million-dollar homes, this property offers a rare chance to build your dream residence. Architectural plans are already prepared for a stunning 3,500 sq.ft. above-grade home with an additional 1,600+ sq.ft. lower level, with flexibility for buyers to add their personal touches.The existing home is freshly painted and move-in ready, showcasing wainscoting, pot lights, hardwood floors, stainless steel appliances, and a cozy fireplace. This immaculate family residence enjoys an unbeatable location within walking distance to top-rated schools including EJ James, St. Vincent, New Central, Oakville Trafalgar Secondary, Linbrook, and St. Mildreds. Minutes from the lake, downtown Oakville, trails, parks, shopping, restaurants, transit, and the QEW, this quiet, family-friendly neighbourhood provides both convenience and prestige. Whether you're seeking a comfortable home to enjoy today or a prime lot to create a legacy estate, this property is a rare offering in South East Oakville. New surveys&drawings available upon request. (id:61852)
RE/MAX Hallmark Alliance Realty
Lower Level - 783 Millworks Crescent
Mississauga, Ontario
Prime location close to Mavis and Eglington Area. Walk to most amenities and public transit. Quiet crescent with no through traffic. Walk out basement with separate entrance and separate laundry. One large bed room and spacious living room with two full washrooms. (id:61852)
Century 21 People's Choice Realty Inc.
Lower Level - 3131 Lenester Drive
Mississauga, Ontario
Welcome to this bright, fully renovated lower apartment in the desirable Erindale neighborhood of Mississauga.Modern Finishes: Featuring stylish vinyl flooring throughout and a contemporary 3-piece bathroom with a standing shower.Brand New Appliances: Includes in-suite laundry and all new stainless steel appliances.Bedroom Retreat: Spacious bedroom with a walk-in closet.Private Entry & Parking: Separate side entrance beside the garage with one driveway parking spot included.Prime Location: Convenient access to major highways, just minutes from Square One Shopping Centre. Close to UTM, GO Transit, bus stops, and local amenities.This apartment is move-in ready, offering comfort, modern living, and excellent connectivity. (id:61852)
RE/MAX Experts
200-B01 - 350 Burnhamthorpe Road W
Mississauga, Ontario
Block of three offices (34, 35 & 36) with a reception area - Discover your next business edge at this prime office location with fully furnished and serviced private spaces, offering seamless accessibility from major highways and transit options, including LRT, MiWay, Zm, and GO Transit. Nestled in a high-density residential area, this executive space is within walking distance of Square One Shopping Centre, Celebration Square, City Hall, and the Living Arts Centre. The building features modern, flexible offices designed for productivity, with high-end furnishings and 24/7 access. Tailored membership options cater to every budget, while on-site amenities such as Alioli Ristorante and National Bank enhance convenience. Network with like-minded professionals and enjoy a workspace fully equipped to meet all your business needs. Offering budget-friendly options ideal for solo entrepreneurs to small teams, with private and spacious office space for up to 10 people. **EXTRAS** Fully served executive office. Mail services, and door signage. Easy access to highway and public transit. Office size is approximate. Dedicated phone lines, telephone answering service and printing service at an additional cost. (id:61852)
RE/MAX Premier Inc.
200-05 - 350 Burnhamthorpe Road W
Mississauga, Ontario
Discover your next business edge at this prime office location with fully furnished and serviced private spaces, offering seamless accessibility from major highways and transit options, including LRT, MiWay, Zm, and GO Transit. Nestled in a high-density residential area, this executive space is within walking distance of Square One Shopping Centre, Celebration Square, City Hall, and the Living Arts Centre. The building features modern, flexible offices designed for productivity, with high-end furnishings and 24/7 access. Tailored membership options cater to every budget, while on-site amenities such as Alioli Ristorante and National Bank enhance convenience. Network with like-minded professionals and enjoy a workspace fully equipped to meet all your business needs. Offering budget-friendly options ideal for solo entrepreneurs to small teams, with private and spacious office space for up to 10 people. **EXTRAS** Fully served executive office. Mail services, and door signage. Easy access to highway and public transit. Office size is approximate. Dedicated phone lines, telephone answering service and printing service at an additional cost. (id:61852)
RE/MAX Premier Inc.
15 Blackthorn Lane
Brampton, Ontario
Discover Your Dream Home at 15 Blackthorn Lane, Brampton. Step into this delightful residence, nestled in the heart of Brampton, where decades of family memories meet modern elegance. Built in 1978, this home perfectly blends original charm with contemporary upgrades. The main floor welcomes you with a spacious stone foyer, leading to oversized living and dining rooms, and a generous eating area adjacent to the custom kitchen, featuring new stainless steel appliances and granite countertops. Upstairs, you'll find three spacious bedrooms, each offering unique character. The lower level boasts a walkout to an expansive backyard, complete with a charming hot tub. Relax in the workout/meditation area, equipped with a convenient shower. The basement is expertly finished, showcasing a bespoke stone bar/kitchenette for entertaining, along with a sizable bedroom, living and dining areas, and a hidden office space. Ample storage and laundry facilities enhance the convenience of this beautifully appointed home. Don't miss the chance to make 15 Blackthorn Lane your forever home. (id:61852)
Century 21 Best Sellers Ltd.
41b Maple Avenue N
Mississauga, Ontario
The best semi - detached home in all of Port Credit! Discover refined living in this stunning modern 4-bedroom, 6-bathroom residence offering nearly 4,000 sq. ft. of total living space that's crafted with true detail and care. Step inside and be greeted by engineered hardwood floors, soaring ceilings, and a thoughtfully designed layout that combines luxurious style with functionality. The gourmet kitchen features a large quartz island and countertops, complemented by a premium Wolf range oven, perfect for culinary enthusiasts and entertainers alike. Additionally the living space has an ambient fireplace, built-in shelving and access to the private fenced yard with custom interlocking and conversational firepit. Retreat to the primary suite, complete with a spa-like ensuite boasting a soaker tub, walk-in shower, and double vanity. Each bedroom is generously sized, with large windows and designed for comfort, all of them having beautifully appointed ensuite bathrooms. An elevator services all four levels, ensuring convenience and accessibility throughout the home. The finished basement provides additional living and entertaining space, 9ft ceilings and access to the backyard. Located just steps from the waterfront, trails, parks, shops, Go station, and restaurants, this residence combines luxury with the vibrant lifestyle that Port Credit is known for. (id:61852)
Meta Realty Inc.
846 Browns Line
Toronto, Ontario
Clean And Spacious Unit With Great Opportunity For Any Health And Beauty And Related Services Or Professional Office. 5 Private Rooms With A Reception Area And A Washroom. Located Near Sherway Garden Shopping Centre. In A Busy Plaza. Easy Access For Major Hwy's. Plaza Futures Pharmacy, Doctor Office, Restaurant, Pet Shop, Tailor, And Many More. Move In Ready And Start Or Grow Your Business Today. (id:61852)
Map Real Estate Services Inc.
18 Ladysmith Street
Brampton, Ontario
Semi Detached house in Mint condition (Upper level only) available for lease from 1st Oct, 2025 in high demand area of Countryside Dr and Bramalea road .4 Bedroom house with 3 washrooms, All hardwood flooring, no carpet in house, with separate laundry upstairs with beautiful landscaping and concrete sidewalk.Walking Distance to school, park, Brampton Transit, Minutes to 410. (id:61852)
Century 21 Legacy Ltd.
87 Guestville Avenue
Toronto, Ontario
The Wait Is Over! Welcome To 87 Guestville Avenue. This Beautiful Semi-Detached Home Is Centrally Located In A Quiet Neighbourhood. This Property Has Been Well Kept And Maintained Over The Years. Enjoy Ample Parking For You And Your Guests. Step Inside To A Bright Living Room With A Lovely Entryway Leading Into The Formal Dining Room, Eat In Kitchen That Takes You Into The Functional Mudroom. Finally Step Outside To Your Backyard Oasis With A Beautiful Garden, Flowers And A Covered Area To Enjoy Dinners, Celebrations And Special Occasions Outdoors With Family And Friends. After A Long Day, Retreat To Your Principal Bedroom On The Second Floor. There Are Two Additional Bedrooms On The Same Floor. Head To The Lower Level And Enjoy Watching A Movie Or Playing Board Games In Your Rec Room Or A Dedicated Work Space. This Home Is Walking Distance To Schools, Place of Worship, Close To Highway 400 And The LRT. It Is Also Nearby To Vibrant St. Clair Ave West, Box Stores, Restaurants, Groceries, Cafes And More. This Home Is Functional, Designed For Daily Life, Entertaining And Creating Lasting Memories. Just Move In And Enjoy! A Must See! (id:61852)
Real Estate Homeward
2ndflr #b - 5311 John Lucas Drive
Burlington, Ontario
Sublease till Aug.31, 2028. A longer Term lease can work with the landlord directly. Move In Ready! Office Space Of Approx. 1650Sqft. Grow Your Business Today With No Start-Up Costs. Beautiful Main Entrance Includes Glass Atrium With Elevator. Space Includes Boardroom, 1 Office, Reception Area, Open Working Area, 2 Bathrooms & 1 Kitchenette. Great Location At Burloak & Qew.Parking ratio is 3 spots per 1,000 sq.ft. Porcelain Tiles & Laminate Throughout. Large Windows & Skylights Offer Plenty Of Natural Light. Tmi Includes hydro, gas & water (id:61852)
RE/MAX West Realty Inc.
1 Kistler Street
Brampton, Ontario
Very Bright & Spacious Two Bedroom Legal Basement Apartment. Highly Desirable Area Walking Distance to 4 Schools, Steps to Brampton Transit. Brampton Library Chalo Freshco, Walmart, Restaurants & Shopping nearby. easy commute to Bramlea GO Station, Soccer Center, Trinity commons Mall & Many More Amenities. Quick access to Highway 410.Tenant is Responsible for 30% of Utilities. Ideal for Small Families or Students, Working Professionals. Family friendly area (id:61852)
Meta Realty Inc.
3045 Driftwood Drive
Burlington, Ontario
Renovated 4 bedroom freshly manicured corner lot seconds from highways, public transit and shopping. Double parking with a garage as well. Corner lot offers a large backyard and deck with entrance to the dining and living room making it feel like extra square footage. Fresh paint, floors, light fixtures, door handles and landscaping are ready for you to show off to your new friends and relatives. No need to fix a thing. Separate side entrance and bar in basement make it great for hosting events keeping the noise down to minimum for the bedrooms. Cozy eat in kitchen for quick meals or load up family friends in the dinning room. This home checks off a lot of boxes!!! Also in a well established neighborhood. (id:61852)
Century 21 Miller Real Estate Ltd.
210 - 44 Noble Street
Toronto, Ontario
2nd floor studio/office with wood floors, 14 ft ceilings, sky-lite, windows north facing, 2pc washroom and sink rough-in 1 parking available at $150 per month (id:61852)
Cb Metropolitan Commercial Ltd.
36 Slipneedle Street
Brampton, Ontario
Absolutely stunning 2+2 bedroom detached bungalow in the prestigious Vales of Castlemore. Immaculately maintained, this home features a long, 47 X 131 Feet deep Lot, Long driveway, double car garage, and a charming front porch with a steel-fenced lawn perfect for relaxing mornings and evenings. Grand 8-ft entry door leads to a spacious 9 feet ceiling layout with freshly painted & hardwood floors, living & dining rooms, and a modern white kitchen with quartz countertops, centre island, and pantry. Main floor offers a primary bedroom with a luxurious 5-pc ensuite, an additional bedroom, and a full bath. Professionally finished basement boasts an entertainment area, office, kids play area, 2 large bedrooms, and ample storage. Step out to a private backyard oasis with no rear neighbours, featuring a multi-level vinyl deck, shade structure, pergola and shed. A true gem in a sought-after neighbourhood! (id:61852)
RE/MAX Gold Realty Inc.
218 Jane Street
Toronto, Ontario
Professionally designed custom built corner building high end triplex +1 commercial office unit in the Baby Point area. Separate entrances to all units and separately metered. Advance smart home technology in prime location walking distance to Jane Subway and Bloor West Village. Custom lighting, custom millwork. Main Floor: Studio/Office Space 1100 sq ft, 9' ceiling. 2nd Floor: 1000 sq ft 2 bdrm unit, 8' ceilings, 3rd Floor: 1000 sq ft, 2 bdrm unit, 8' ceilings. Lower Level: 900 sq ft, 1 bdrm unit. Laundry ensuite in each apartment. Fisher Paykel appliances, covered carport, each suite has exterior storage locker. **EXTRAS** Live and work potential lifestyle. Major Transit station area. Mixed use including residential (id:61852)
Meta Realty Inc.
1129 Beechnut Road
Oakville, Ontario
Here's your chance to own an updated semi-detached home on a quiet, family-oriented street, with mature trees. Rarely offered for sale in this neighborhood, even during a time with a lot of listings everywhere. Upon entering, you'll have a split kitchen and living room area. This upgraded kitchen offers an intimate experience, while the living room is sun filled with an oversized window and sliding door to access the deck and backyard. Upstairs you'll find 3 generously sized bedrooms; the main full washroom has its own private door from the master bedroom. The basement is finished and is perfect for entertaining with a mini bar set up, or can be used as premium office space. You'll also have a convenient door from the garage into your home perfect for those long winters we have. There are great elementary & secondary schools, amongst the highest Ontario rankings, and it's a commuter's delight, 5 mins to Highways, 7 mins to Clarkson. Don't miss out on the opportunity to own this amazing property! (id:61852)
Right At Home Realty
15466 The Gore Road
Caledon, Ontario
15466 & 15430 Gore Road Stonebridge Estate. An Extraordinary, Fully Renovated Estate By Award-Winning Chatsworth Fine Homes With Interiors By Jane Lockhart Designs. Set In East Caledon, This Private 52.5-Acre Retreat Features Forested Grounds, Three Ponds, A Cascading Stream, A Protected Spring-Fed Lake, And A 2-Km Nature Trail. The Main Residence Offers A Grand Great Room, Formal Dining Area, Two-Way Fireplace, Custom Champagne Bar, And Walk-Out To A Stunning Terrace. The Gourmet Kitchen Includes An Attached Morning Kitchen And Premium Appliances. The Luxurious Primary Suite Features Dual Ensuites, Steam Showers, And A Bespoke Dressing Room. Upstairs, Find Three Ensuite Bedrooms, A Private Library, And An Entertainment Lounge With Walk-Out To The Resort-Style Pool. The Home Also Includes 2 Wet Bars, Custom Ice Cream Parlour, Salon And Spa, Gym With Cushioned Flooring, Trackman Golf Simulator, And A Striking Glass-Domed Conservatory. Outdoor Living Features A Covered Lounge With Automated Screens And Fireplace, Hot Tub With Waterfall, Professional Landscaping, Golf Green, Scenic Lookout, And Curated Gardens. Additional Residences Include A One-Bedroom Coach House, A Three-Bedroom Guest House With Basement And Fireplaces, And A Beach House With A Private Swimmable Pond And White Sand. Two Heated Garages With EV Chargers Complete This Exceptional Offering. Stonebridge Is A Rare Blend Of Natural Beauty, Refined Design, And Resort-Style Living. (id:61852)
RE/MAX Realtron Barry Cohen Homes Inc.
596 Hager Avenue
Burlington, Ontario
Beautifully updated detached home, just steps from vibrant downtown Burlington, the lake and Spencer Smith Park. Featuring an open-concept living, luxury vinyl flooring throughout, stainless steel appliances, and a convenient breakfast bar perfect for casual dining. 2nd bedroom offers a walk- out to a large, fenced yard, perfect for morning coffee and gardeners. Basement includes a third bedroom, plus a family room with a gas fireplace for movie nights. Smart features include thermostat and keyless entry. Window coverings in some rooms included. Driveway can accommodate 2 cars. With its mix of modern upgrades and warm charm, this home is move-in ready and a wonderful place to enjoy all Burlington has to offer. (id:61852)
Royal LePage Terrequity Realty
321 Morden Road
Oakville, Ontario
Welcome to 321 Morden Rd, a brand-new French Chateau-inspired estate that seamlessly blends timeless elegance with modern luxury. This custom-built residence offers over 5,000 sq ft. of meticulously designed living space across three levels, featuring premium finishes, soaring ceilings, and an abundance of natural light. The exterior architecture impresses with grand symmetry, tall columns, arched windows, detailed stonework, and a striking double-door glass entry. Inside, every detail has been thoughtfully crafted for both sophisticated entertaining and everyday comfort. The main floor boasts 23-foot ceilings in the living and great rooms, with floor-to-ceiling windows that flood the space with natural light. Tray ceilings with integrated LED cove lighting, recessed spotlights, and in-ceiling speakers create a modern ambiance, while open-to-above areas are highlighted by stunning light fixtures. Premium granite and hardwood flooring flow throughout, leading to the kitchen complete with built-in appliances, quartz countertops, an oversized island, and custom cabinetry. A dedicated home office with dramatic windows completes this level. Upstairs, the primary suite features a spa-like ensuite with a freestanding tub, rainfall shower, double vanity, and a custom walk-in closet. Three additional bedrooms each offer their own ensuite and custom storage. The finished lower level includes a spacious bedroom, full bath, living area, second kitchen, and a walk-up to the backyard - perfect for multi-generational living. This home offers 4+1 bedrooms, 7 bathrooms, a 2.5-car garage, extended driveway, 10-foot basement ceilings, and a stone patio with lush green space. Ideally located just minutes from Hwy 403, schools, shops, and restaurants, 321 Morden Rd delivers the perfect balance of elegance, convenience, and lifestyle. (id:61852)
Sam Mcdadi Real Estate Inc.
RE/MAX Excel Titan
50 Charleswood Circle
Brampton, Ontario
Welcome To 50 Charleswood, This One Is A Show Stopper! A Fabulous Upgraded Home In A Nice Family Neighbourhood Offering Everything You Need Including Elegant Decor & Beautiful Upgrades. Gorgeous & Stylish Kitchen With Open Concept To Living Room. Beautiful Hardwood Floors In Living Room, Dining Room And Bedrooms. Gleaming Wood Staircase W/Iron Pickets. 2nd Floor W/3 Beds & 2 Baths. Primary Bedroom Has A Large 4 Pc Ensuite. This Home Has A Gorgeous Outdoor Living Space With A Ravine Lot -No Neighbours Behind. Sliding Patio Door From The Kitchen Leads To The Entertainment Size Deck That Overlooks The Backyard. Basement Sliding Door Provides You With A Separate Entrance With A Lot Of Natural Light And A Walk Out To The Patio , Hot Tub And Landscaped Yard. Finished Basement W/Cozy Rec. Rm, Electric Fireplace, 3-Pc Bath & Laundry . The Garage Has Been Made Into Extra Living Space Which Has Been Sound Proofed. Seller Is Willing To Return Garage To Original State . (id:61852)
Land/max Realty Inc.
200-31 - 350 Burnhamthorpe Road W
Mississauga, Ontario
Discover your next business edge at this prime office location with fully furnished and serviced private spaces, offering seamless accessibility from major highways and transit options, including LRT, MiWay, Zm, and GO Transit. Nestled in a high-density residential area, this executive space is within walking distance of Square One Shopping Centre, Celebration Square, City Hall, and the Living Arts Centre. The building features modern, flexible offices designed for productivity, with high-end furnishings and 24/7 access. Tailored membership options cater to every budget, while on-site amenities such as Alioli Ristorante and National Bank enhance convenience. Network with like-minded professionals and enjoy a workspace fully equipped to meet all your business needs. Offering budget-friendly options ideal for solo entrepreneurs to small teams, with private and spacious office space for up to 10 people. **EXTRAS** Fully served executive office. Mail services, and door signage. Easy access to highway and public transit. Office size is approximate. Dedicated phone lines, telephone answering service and printing service at an additional cost. (id:61852)
RE/MAX Premier Inc.

