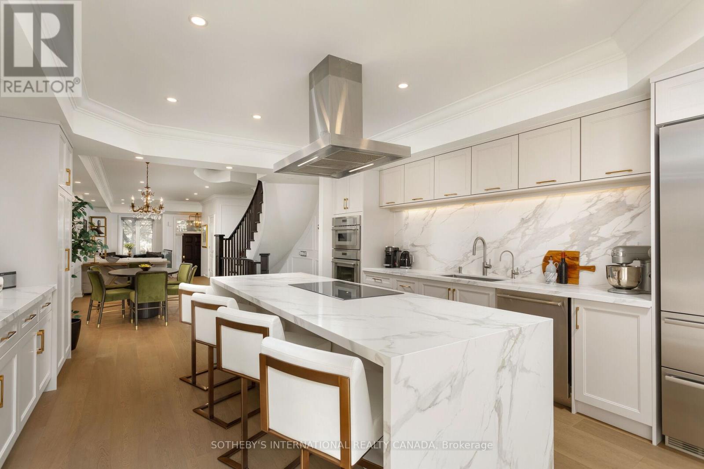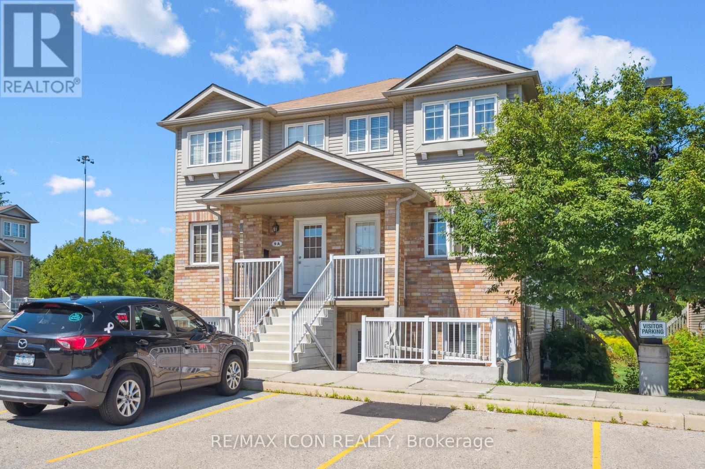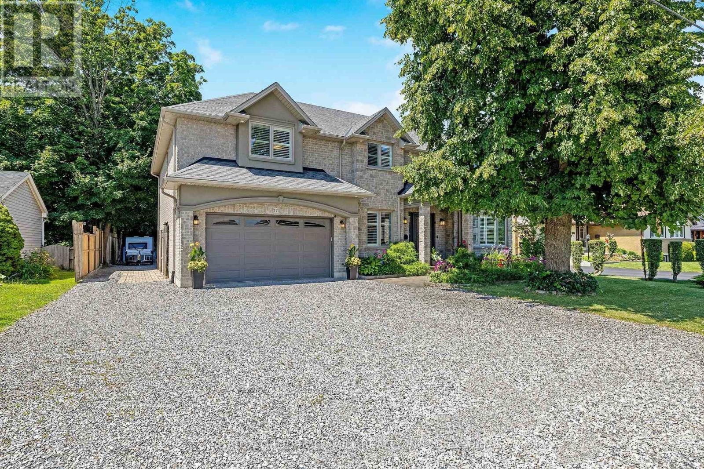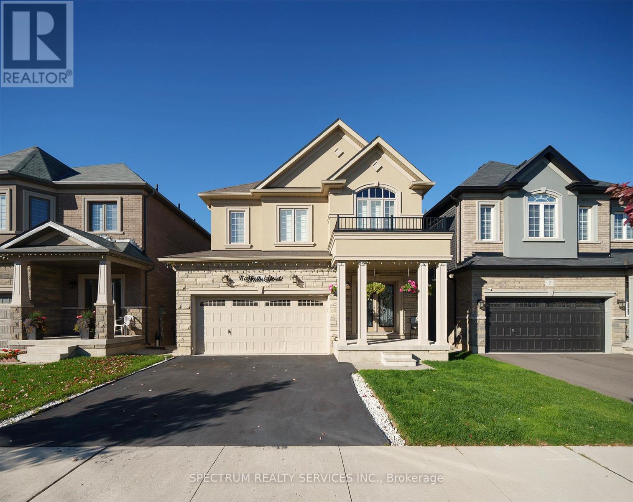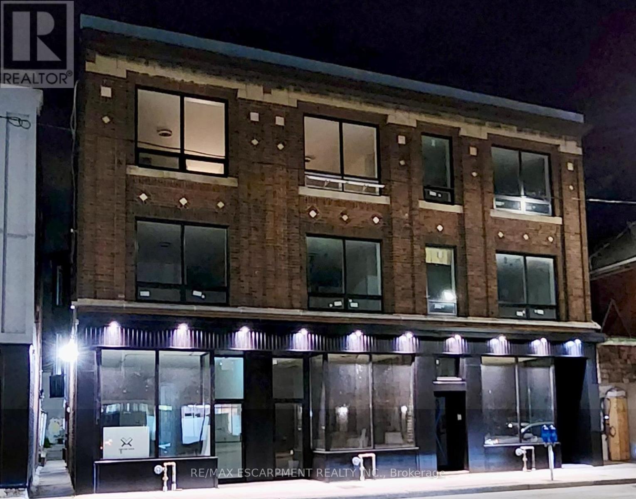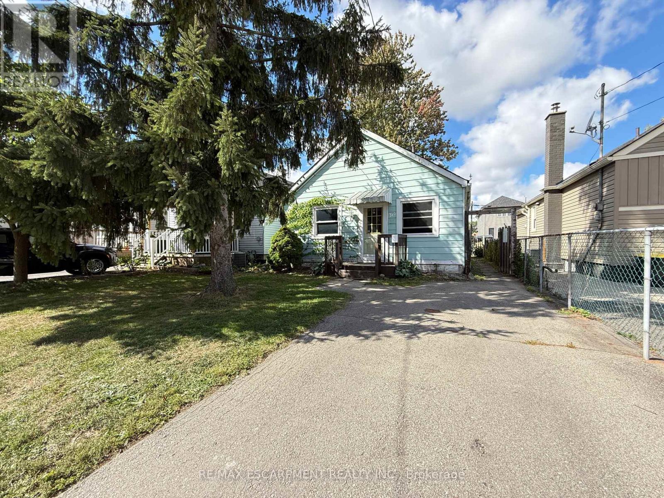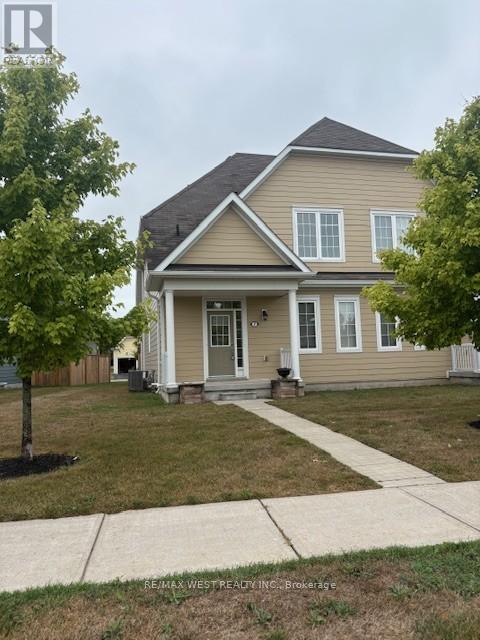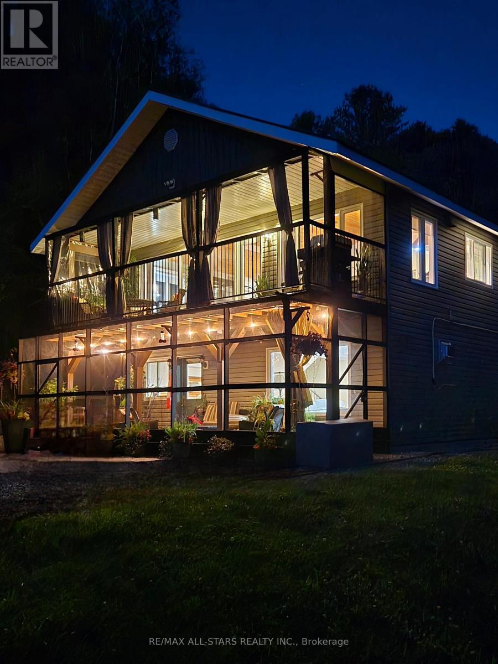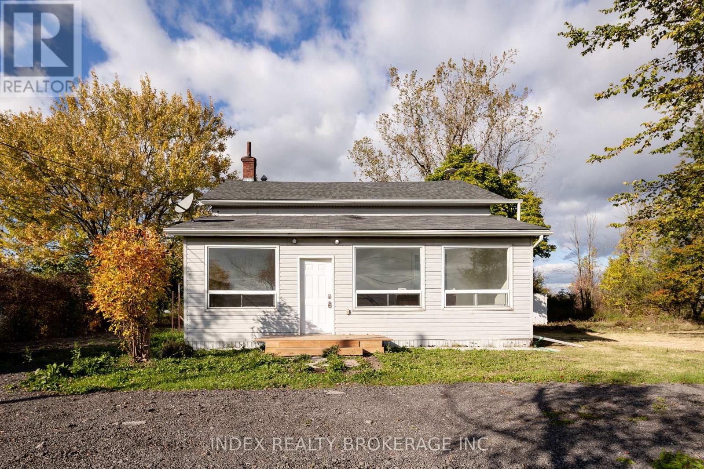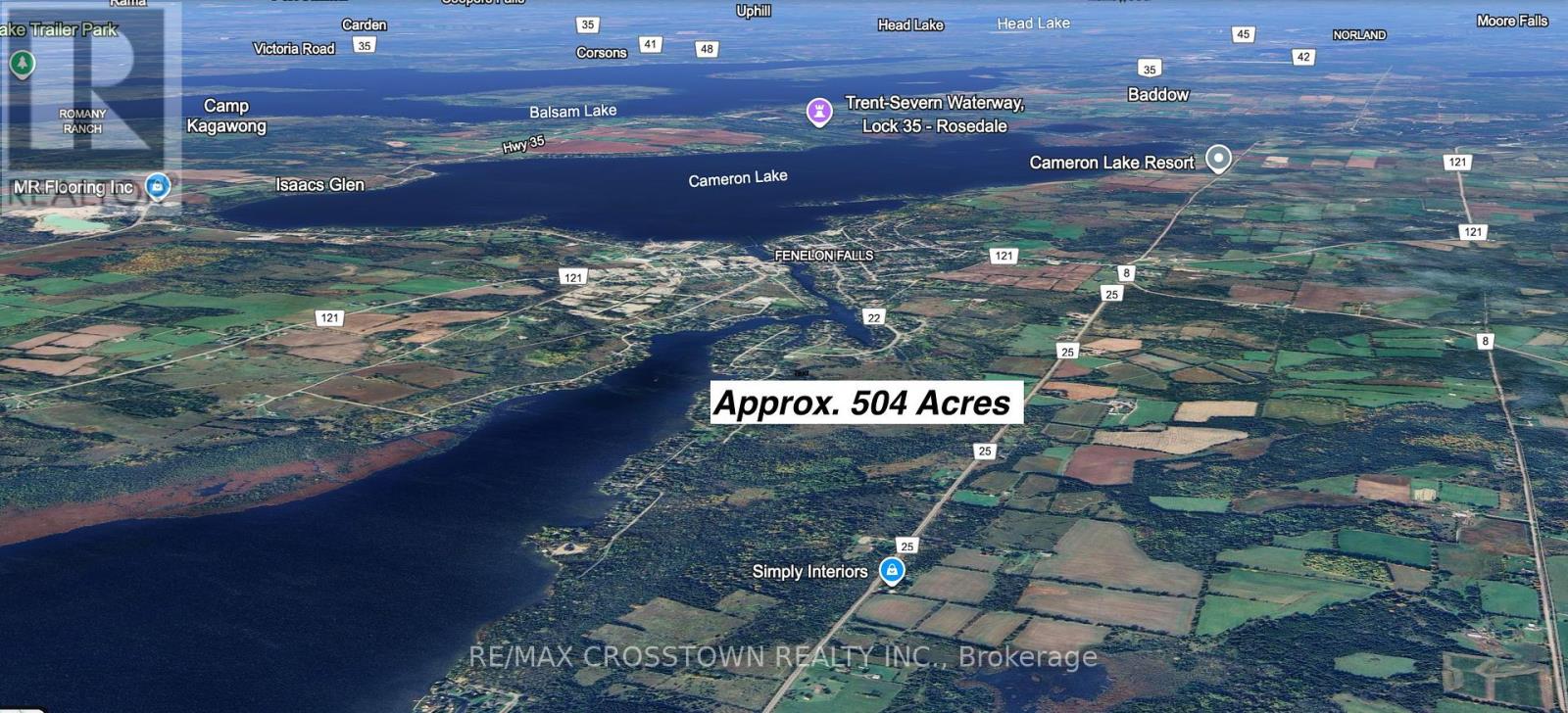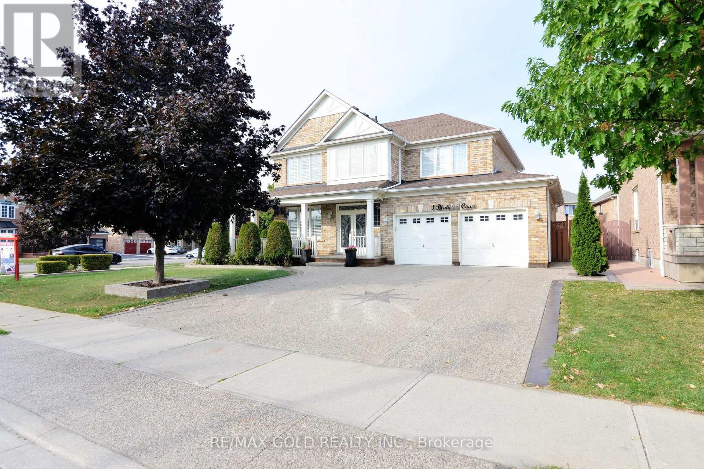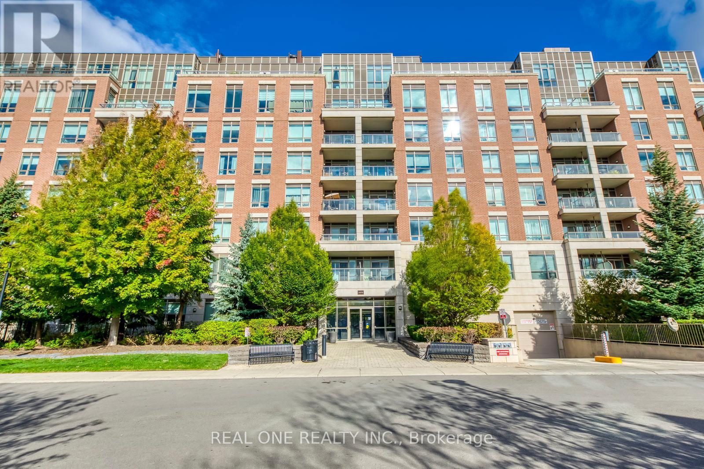262 Spadina Road
Toronto, Ontario
Newly rebuilt (2025, approx 3438 finished interior) iconic townhome with spectacular kitchen, rare two storey primary bedroom and 2 car garage at foot of Casa Loma. Where Lower Forest Hill and the Annex meet, one of Toronto's most iconic Georgian-Inspired Limestone clad townhomes has a new contemporary interior. Fronting on Spadina Rd lush Parkette, the living room overlooks the 11' foyer, has wide oak wooden flooring, crown moulding and bar nook to compliment the adjoining dining room with judges panelling. A sleek art-deco powder room and classic curved staircase enhance this design savvy entertainers' home. Kitchen features premium quartz counters, slab backsplashes and 10' waterfall dining island with induction cooktop, premium appliances, finely crafted cabinetry, two pantries and full-width glass sliding doors to terrace. 2nd floor bedroom with walk-in, adjacent 3-pc bath, spacious family room (22 x 15) with two custom media stations, 60" electric fireplace, and built-in art recess. Rare primary bedroom with 16' sloped ceiling, skylights, styled with white judges panelled walls, light oak floors, striking dark stained staircase railings, treads, and white risers to loft lounge/gym/ office options and roof terrace. Two closets, elegant 5-pc ensuite with glass shower, double vanity, quartz counters, marble basket weave flooring, golden hardware. Third bedroom and ensuite add versatility for growing families or downsizers. Lower level 4th bedroom or gym, 4-pc bathroom, laundry room, and access to 2 car tandem garage with electric charger. Freehold townhome with association fee to cover professional landscaping and snow removal. Walking distance to subway, Dupont / Bloor / Yorkville shops, Forest Hill Village and Sir Winston Churchill Park. Turn key elegant living in prime location. (id:61852)
Sotheby's International Realty Canada
9d - 50 Howe Drive
Kitchener, Ontario
3 MONTHS OF PRE-PAID CONDO FEES INCLUDED! Welcome to 50 Howe Drive, Unit 9D, a charming and low-maintenance home in Kitchener's sought-after Laurentian Hills neighbourhood. This 1-bedroom, 1-bathroom property offers a smart, single-level layout perfect for first-time buyers, downsizers, or investors. Recent updates include all-new flooring throughout, a new water softener, and an upgraded air conditioning system, ensuring comfort and peace of mind for years to come. Enjoy the convenience of in-suite laundry, a private patio, 1 dedicated parking space, and plenty of visitor parking within the complex. A low monthly maintenance fee covers exterior upkeep, roof, and common areas.Ideally located close to schools, parks, shopping, public transit, and major highways, this home blends comfort with convenience in one of Kitchener's most accessible communities. Move-in ready and easy to own - this is one you won't want to miss! (id:61852)
RE/MAX Icon Realty
17 Miller Drive
Hamilton, Ontario
NEW BUILD From The Ground Up 10 Years Ago By The Current Home Owners This 6 Bedroom 4200 Sq Ft Above Ground Boasts Pride Of Home Ownership And Spares No Features At 17 Miller Drive. Located Just Off Prestigious Fiddlers Green Rd. And Hwy 403 In Lovely Ancaster Ontario, This One-Of-Kind Meticulously Designed Custom Built Home Is Ready To Receive Its Newest Family. Complete With A New Main Floor Laundry Room Includes Quartz Counters, Full Sized Sink, Movable Island & Brand New Front Loading Washer & Dryer... Simply Stunning! You're Greeted With A Covered Entryway And Oversized Front Door Leading You Towards A Grand Stairway That Wraps Around A Breathtaking Chandelier Holding 400 Sparkling Crystals. 3/4" Porcelain Floor Tiles, Canadian Oak Hardwood Flooring Throughout, 3 Zone Climate Control Furnace w/ Separate Thermostats On Every Level, Brand New (Oct 2025) Tankless Water Heater Installed, Covered Patio Overlooking In-ground Heated Pool, Covered Bbq Station, Chef Inspired Kitchen w/ Double Islands + Coffee Station And Bar Sink, Laundry Chute To Basement Leading To A Second Set of Full Sized Washer & Dryer Ready To Use, 6 Spacious Bedrooms Upstairs, Frosted French Doors, 2nd Floor Open Sitting Space, Bathroom SkyLight, Ensuite Jacuzzi Jet Soaker Tub & Bidet, 3 Car Garage w/ 8' Insulated Door, 30 AMP RV Plug Outside, Separate Access Entry To The Basement Leads Directly Outside, And Lets Not Forget World Class Golfing Around The Corner, Home To RBC's Canadian Open. Well Laid Out Transitions From InsideTo Outside Living, This Home Captures Year Round Enjoyment For All Ages. No Need For A Cottage When You Have 17 Miller Drive. (id:61852)
Sutton Group Old Mill Realty Inc.
4 Sleeth Street
Brantford, Ontario
Welcome home this Gorgeous two story detached in the great neighborhood of Brantford. This home features 4 Bedrooms, 2.5 Washrooms with brick stone and stucco elevation. 9' Ceiling on main Level. Open Concept Living Room/Dining Room and eat In kitchen. Hardwood flooring on main level, Oak stairs and Granite countertops in kitchen and backsplash. Second Level features master Bedroom with Ensuite bath and walk-in-closet and has laundry and 3 additional Bedrooms. First exit of Brantford when coming from GTA and only 2 minutes away from 403 highway. Close to schools, shopping malls and all other amenities. (id:61852)
Spectrum Realty Services Inc.
7 - 307 1/2 Barton Street E
Hamilton, Ontario
Welcome to the Barton Village Lofts, your luxury home located in the heart of Barton Village - one of Hamilton's most walkable and rapidly revitalizing districts. This vibrant area is home to a dynamic mix of thriving small businesses, some long standing cafes/bars, and a niche butcher shop, offering strong foot traffic and community engagement. Rent is + hydro only. This two bedroom unit features a built in dishwasher, in suite laundry, soaring ceiling heights and engineered hardwood flooring. Each resident has exclusive access to a unique shared outdoor lounge area at the rear, featuring artificial turf and a colorful, locally painted mural - perfect for relaxing! (id:61852)
RE/MAX Escarpment Realty Inc.
317 Brunswick Street
Hamilton, Ontario
Prime Builder/Investor Opportunity! 317 Brunswick Street in Hamilton Sits on a 30ft X 100ft Lot with Strong Redevelopment Potential. Sold "As-Is", this 2-Bedroom, 1-Bathroom Home is Located in a Desirable Neighbourhood Close to Schools, Parks, Shopping, Public Transit, Redhill Nature Trail, Redhill Expressway and the Confederation GO Station. Recent Improvements Include Five New Windows (2019), Front Door & Storm Door (2020), a New Gas Line around the House (2022), Laundry Room Back Window (2024), and a Backyard Concrete Pad (2025). Rental Items Include a Reliance Wall Space Heater and Water Heater. (id:61852)
RE/MAX Escarpment Realty Inc.
7 Village Gate Drive
Wasaga Beach, Ontario
Great Place to Call Home/ Excellent Community & Location/ 1665 Sq Plus Finished Basement. W/ 1-Car Parking Garage. Semi Detached W/ Walk-Out to Private Yard.Rear entrance and front. Great Location. Wasaga Stars Ice Rink, Primary Bdrm on Main Floor W/ Ensuite. 2 Bedrooms on Upper Level & 1 Bedroom & Large Recreation Room in the Basement with a 4 pc Washroom.NEW LAMINATE FLOORING EASY SHOWINGS. (id:61852)
RE/MAX West Realty Inc.
1435 Falkenburg Road
Muskoka Lakes, Ontario
A rare opportunity to own a well-appointed rural home north of Bracebridge, just 10 minutes west of Hwy 11. This 64-acre property offers ultimate privacy, with mature forest, exposed Canadian Shield, scenic walking trails, ponds, and regular wildlife sightings including deer and moose. Zero light pollution allows for pristine night skies. The main residence, built in 2002, is over ~2,000 sq.ft. and constructed with 2x6 framing. It has been impeccably maintained and recently renovated, featuring a steel roof, screened porch, upper balcony, and an upgraded chef's kitchen & bath. An impressive 1,200 sq.ft. accessory building offers a fully equipped heated shop with in-floor heating, wood stove, and a 2-pc bath. Attached is a new two-level in-law suite with a full kitchen, 3-pc bath, and upper-level bedroom with Juliette balcony. Infrastructure includes a 200-amp service split between house and shop (100A each), a 24kW Generac Whole Home generator for full backup power, and Starlink satellite system. In-floor heating for house & shop. Heat pumps for additional heating & AC, on demand. A unique, turn-key property with space, utility, and character ideal for those seeking quality and acreage in a stunning Muskoka setting. (id:61852)
RE/MAX All-Stars Realty Inc.
Right At Home Realty
3670 Bowen Road
Fort Erie, Ontario
Welcome to 3670 Bowen Rd Fort Erie. 1 out 200 only licensed Airbnb property in Fort Erie with great features. Newly renovated 4 bedrooms and 1.5 bathroom Detached House. Close to the QEW, Nature Trails, surrounded by the beautiful country, close to crystal beach. This property has brand new septic service done on August 2024. (id:61852)
Index Realty Brokerage Inc.
808 City Road Highway 121 Highway
Kawartha Lakes, Ontario
APPROXIMATELY 504 ACRES COMPRISED OF SIX PROPERTIES, SOLD UNDER POWER OF SALE. The property is currently zoned A1 Agricultural. Pursuant to meeting minutes dated March 6,2024 with the City of Kawartha Lakes Planning Advisory Committee Meeting, a development application was made and heard at a public meeting. The proposal was to amend zoning to varying degrees of site specific zones that would permit the following Draft Plan of Subdivision on approx. 160 acres: 427 Single Family Detached Dwellings;242 Street Townhouse Dwellings; 1 mixed use block; three medium density residential blocks for a total of894 residential dwelling units The Vendor makes no representations or warranties, the Purchaser and Purchaser's agents to do their own Due Diligence. ADDITIONAL PIN#SPIN 631480191Legal Description: PTLT 22 CON 11 FENELON PT 1 57R9815; CITY OF KAWARTHA LAKES PIN 631480087Legal Description: PT WPT LT 23 CON 11 FENELON AS IN R314468; S/T R314467; S/TVT72464 CITY OF KAWARTHA LAKES. (id:61852)
RE/MAX Crosstown Realty Inc.
1 Blaketon Court
Brampton, Ontario
Welcome to 1 Blaketon Court, Brampton! This beautifully upgraded 4+2 bedroom, This detached home offers 2,389 sq. ft. of living space plus a finished basement with a separate entrance. Thousands spent on renovations including new floors, a modern kitchen with quartz counters and stainless steel appliances, upgraded washrooms, and fresh paint throughout. The finished basement features 2 bedrooms, a full bath, and extra living space perfect for extended family or rental potential. Located on a quiet court close to schools, parks, shopping, and transit. Move in ready and not to be missed! (id:61852)
RE/MAX Gold Realty Inc.
608 - 2470 Prince Michael Drive
Oakville, Ontario
5 Elite Picks! Here Are 5 Reasons to Make This Condo Your Own: 1. Lovely 1 Bedroom + Den & 1 Bath Condo Suite with 9' Ceilings in Popular Emporium Building in Oakville's Desirable Joshua Creek Community! 2. Good-Sized Kitchen with Quartz Countertops, Glass Backsplash & Stainless Steel Appliances, Plus Bright Open Concept Dining & Living Room Area with Walk-Out to Open Balcony. 3. Generous Bedroom with Large Window, Plus Private Den/Office (Can Be Used as 2nd Bedroom, if Desired), Modern 4pc Bath & Convenient Ensuite Laundry Complete the Suite. 4. Fantastic Building Amenities Including 24Hr Concierge, Indoor Pool, Party/Meeting Room, Gym & More! 5. LOCATION! LOCATION! LOCATION... Fabulous Location in Desirable Joshua Creek Community Just Minutes from Parks & Trails, Top-Rated Schools, Community Centre, Library, Restaurants, Shopping, Highway Access & Many More Amenities! All This & More! Engineered Hardwood Throughout. 700 Sq.Ft. per Builder Floor Plan. Includes 1 Underground Parking Space & Exclusive Storage Locker. (id:61852)
Real One Realty Inc.
