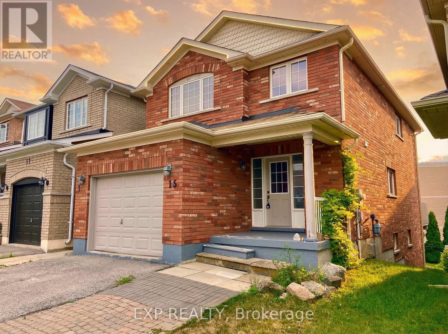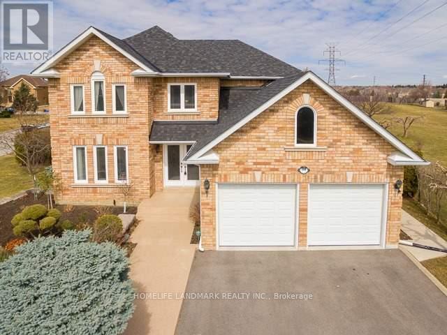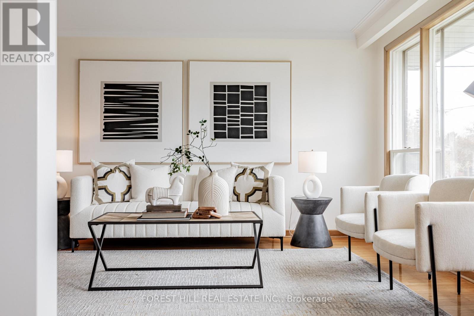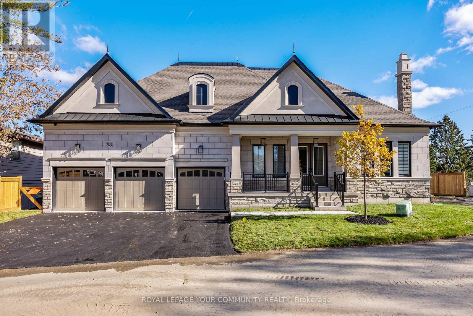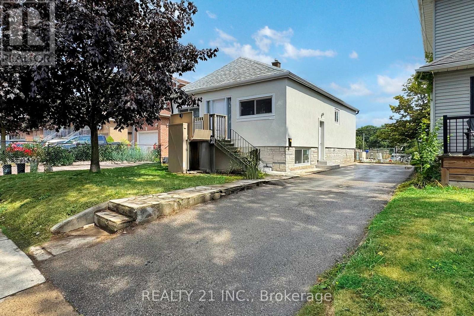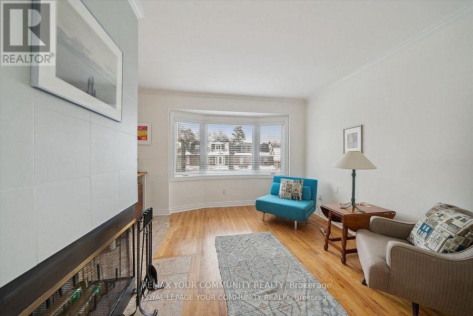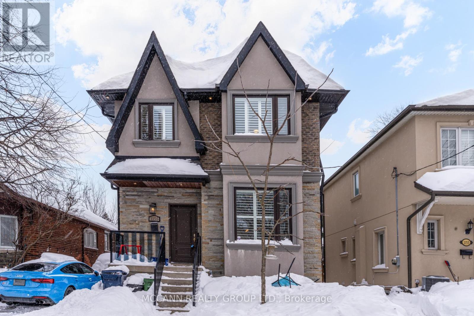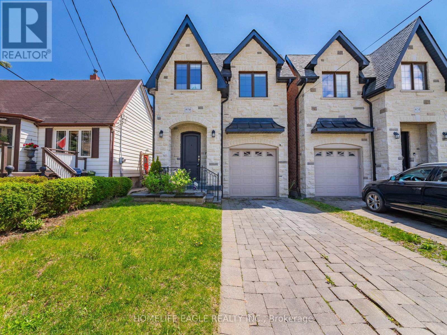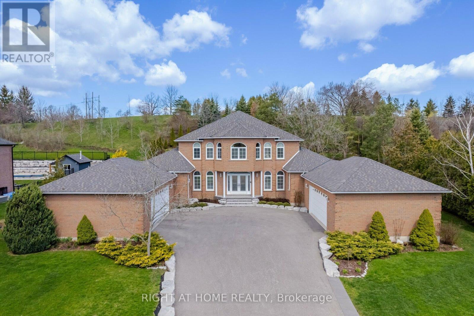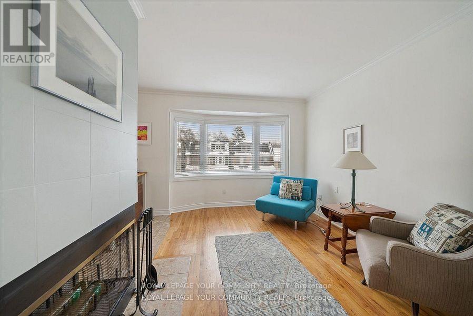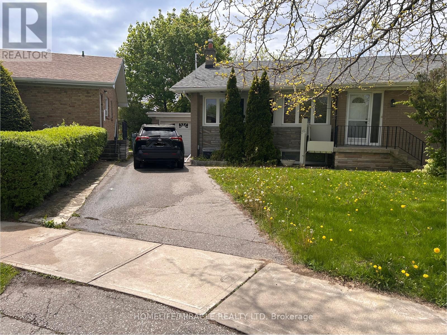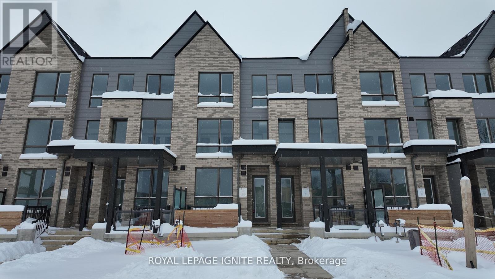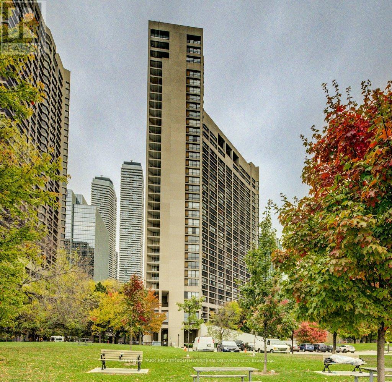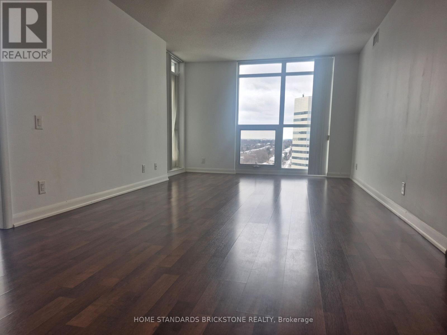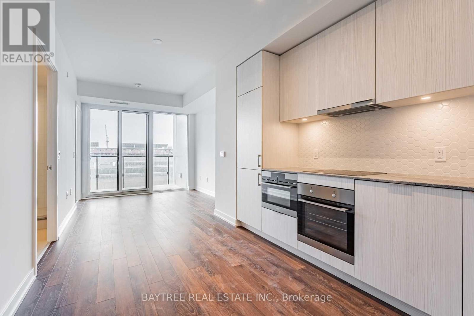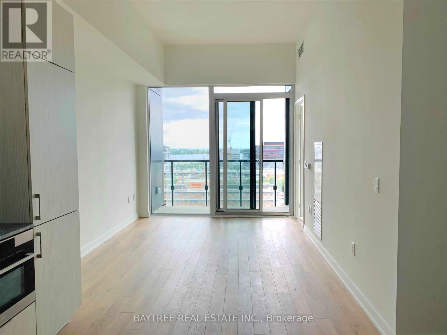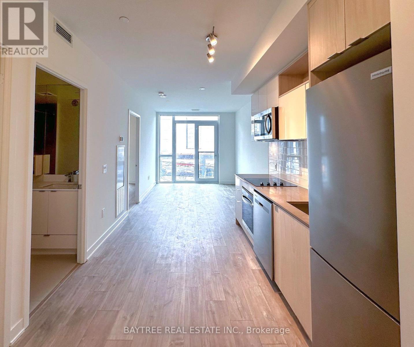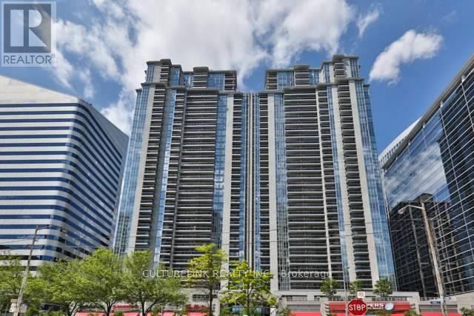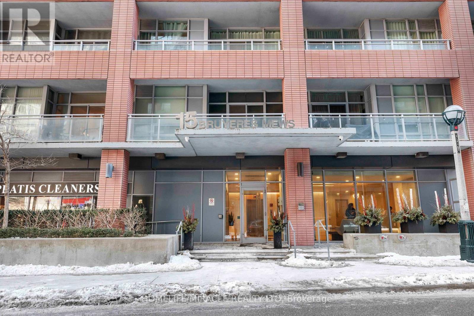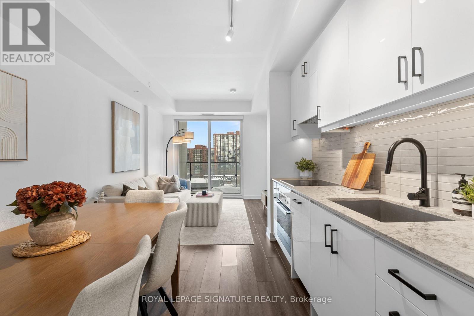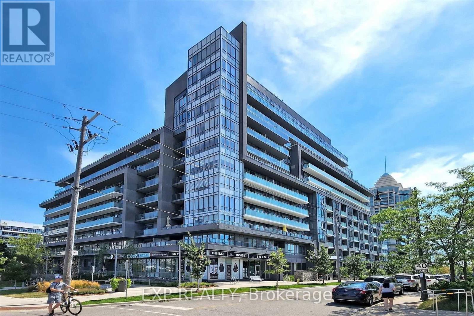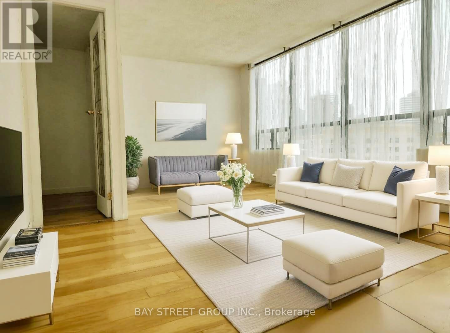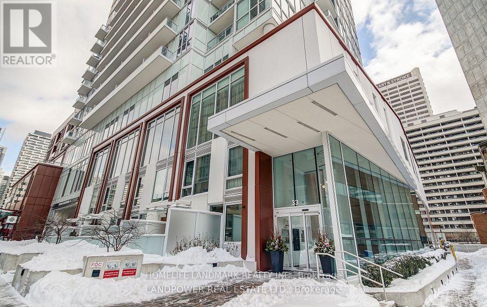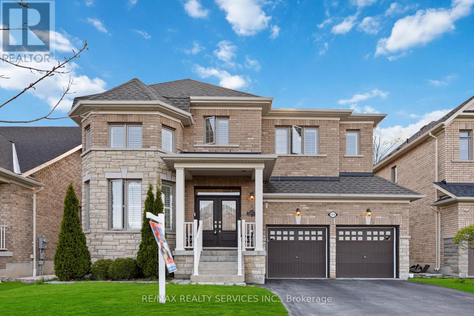15 Lynn Street
Bradford West Gwillimbury, Ontario
All Brick Detached Multi-Unit Home In Highly Sought-After Neighbourhood of Bradford. Featuring 4 Bedroom 4 Baths + Walkout Basement Apartment. This Clean & Bright 2 Storey Home Boasts a Spacious ~2000 Sqft Open Concept Floor Plan On Main, Newly Renovated W/ Gleaming Hardwood Floors & All Stainless Steel Appliances In Kitchen W/ Walkout To Large Deck To Backyard. Big L-Shaped Family Size Kitchen W/Breakfast Area And Shining Granite Counters. Upstairs Shows 4 Spacious Bedrooms, Ensuite Jacuzzi Tub W/ Sep Shower. 2nd Floor Laundry + Lots Of Storage. Ample 3 Car Parking & Direct Garage Access. Finished Walkout Basement With 1 Bedroom Apartment And Separate Entrance. Additional En-suite Laundry, Perfect For In-Laws or Extra Rental Income. Minutes To Go Station, Walking Distance To Top Elementary And Secondary Schools. Steps To Parks, Shopping & All Amenities, Mins to Hwy 400, 10 Min Drive To Newmarket. Professionally Cleaned And Vacant - TURNKEY Opportunity, Perfect For First Time Buyers, Growing Family Or Investors Looking For Their Next MULTI-FAMILY Property. (id:61852)
Exp Realty
Bsmt - 38 Lois Drive
Vaughan, Ontario
Experience luxury and comfort in this legal, newly renovated basement apartment, thoughtfully furnished for an effortless move-in. Featuring a spacious bedroom with a plush king-size bed, this inviting suite offers the privacy of a separate entrance and the convenience of your own laundry room. The modern kitchen is fully equipped to suit any culinary need, while the contemporary three-piece bathroom offers a fresh, relaxing space to unwind at the end of the day. With exclusive space designed for your work-from-home or office needs, staying productive has never felt so comfortable. Enjoy seamless connectivity with Wifi internet and basic cable included, making leisure and professional life easy. Ample closet and storage space provide solutions for every lifestyle, while two dedicated parking spaces add unmatched convenience. The owner prefers no pets. All utilities are included. (id:61852)
Homelife Landmark Realty Inc.
105 Crestwood Road
Vaughan, Ontario
***WOW***73 Ft x 264.03 Ft, Regular Lot------------POTENTIAL SEVERANCE LOT****ONE OF A KIND LAND in area & ONE OF A KIND OPPORTUNITY****LAND SEVERANCE OPPORTUNITY****into total THREE(3) LOTS(105 Crestwood Road & 2 Lots of Royal Palm Drive---Official Municipal Addresses Available)----73 Ft x 264.03 Ft --- POTENTIAL SEVERANCE OPPPORTUNITY LAND(The Buyer Is To Verify a Potential Severance opportunity at his sole efforts with the city planner)-----Municipal addresses(105 Crestwood Rd + 2 Royal Palm Dr---Municipal Addresses Available)-----This elegant & mint condition, raised bungalow was built for its owner, and was loved for many years and this home offers spacious, and super abundant sunny bright all rooms--total approximately 3000 sq. ft living area including a lower level with a w/up basement(approximately 1500 sq.ft for main floor)------Conveniently located to all amenities to TTC,parks,shoppings and yonge st, dinings.------------------Move-in ready condition home with potential severance lots opportunity!!! (id:61852)
Forest Hill Real Estate Inc.
Lot 11 Phila Lane
Aurora, Ontario
Discover unparalleled luxury in Aurora's most prestigious enclave with "The Baron" Bungaloft by North Star Homes, a newly built 4-bedroom, 4-bathroom masterpiece spanning 4,800 sq. ft. Designed for modern living, this home boasts a spacious open-concept layout, 10-foot ceilings on the main floor, and high-end finishes throughout. The gourmet kitchen features quartz countertops, complemented by engineered hardwood floors that flow seamlessly into the expansive living areas - overlooking the backyard. The walk-out basement is a standout, prepped with water rough-ins and an exterior gas line-ideal for summer barbecues and future customization. Situated in a tranquil neighbourhood, The Baron offers both privacy and convenience. It's just minutes from Highway 404, the Go Train, and a variety of local amenities, including Longo's, Greco's Grocery Store, Summerhill Market, and known restaurants like Locale and Minami Sushi. Plus, with a 200 AMP electrical panel and electric car rough-ins in the garage, this home is as forward-thinking as it is elegant. Backed by the Tarion Warranty, The Baron Bungaloft is more than a home it's a lifestyle. Don't miss the opportunity to live in one of Aurora's most sought-after neighborhoods. (id:61852)
RE/MAX Your Community Realty
125 S Woodrow Boulevard
Toronto, Ontario
Top to bottom renovated 3+4 bedrooms with 4 washrooms detached house in the cliffside area. Outside new stucco and all windows are new. Inside new 4 washrooms are updated, Both Kitchens are updated, Updated Hardwood floor on the main floor and in the basement updated laminated floor. Upstair is rented for $3500 per month and 50% utilities and the tenants are willing to stay, Basement used to pay rent $3100 per month plus 50% utilities now its vacant. Whole house vacant possession is possible with 60 days closing. Very close to TTC, School, Shopping mall. (id:61852)
Realty 21 Inc.
201 - 60 Kippendavie Avenue
Toronto, Ontario
Welcome to 60 Kippendavie Avenue, Unit 201, ideally located in Toronto's highly sought-after Beaches neighbourhood. This thoughtfully designed 1-bedroom, 1-bathroom condo offers a perfect balance of comfort and urban convenience. Just steps from the waterfront and Woodbine Park, the bright living space showcases beautiful original flooring and is enhanced by a charming bay window that fills the unit with natural light. A cozy, character-rich fireplace serves as a stunning focal point, adding warmth and timeless appeal to the home. The modern kitchen is both stylish and functional, seamlessly connecting to the open living area. Surrounded by boutique shops, acclaimed restaurants, green spaces, and convenient transit options, this residence delivers an exceptional lifestyle with a relaxed, beachside atmosphere. (id:61852)
RE/MAX Your Community Realty
1155 Greenwood Avenue
Toronto, Ontario
Welcome to this stunning 3+1 bedroom, detached custom-built home in the heart of prime East York. Featuring hardwood floors and pot lights throughout the main and second levels, this home offers both style and functionality. The welcoming foyer boasts tiled floors and a double-door coat closet, along with a convenient 2-piece powder room.The open-concept living and dining areas are filled with natural light from a large picture window overlooking the street. The living room features a cozy fireplace and built-in entertainment center, while the dining area flows seamlessly into the open-concept kitchen and family room. The kitchen is equipped with stainless steel appliances and a large centre island, perfect for everyday living and entertaining. The family room walks out to an oversized deck overlooking a spacious backyard.The second floor offers an oversized primary bedroom complete with a walk-in closet and luxurious 5-piece ensuite. Two additional generously sized bedrooms with large windows and closets share a 4-piece bathroom.The finished lower level features laminate flooring and pot lights throughout, with a large recreation room ideal for entertaining or a children's play area, along with space for a gym and home office. This level also includes a 3-piece bathroom and an additional bedroom with a large window. Enjoy the perks of this family friendly neighbourhood with vibrant shops, restaurants and TTC. (id:61852)
Mccann Realty Group Ltd.
97b Craiglee Drive
Toronto, Ontario
The Perfect 4 Bedroom & 5 Bathroom Detached Home* Situated in In One Of Toronto's Highly Sought After Communities Birchcliffe-Cliffside Situated On A Premium 130 Ft Deep Lot* Enjoy 3,300 Sqft Of Luxury Space* Beautiful Curb Appeal Includes Stone Exterior* interlocked Driveway* Premium High 10 FT Ceilings* Spacious Family Rm W/ Fireplace* True Chefs Kitchen W/ Custom Cabinetry & Top Molding* High End KitchenAid Appliance* Display Cabinetry* Large Powered Centre Island* Quartz Counters* Ample Storage Space* Expansive Window Bringing Natural Lights * Open Concept & Functional Layout * W/O to Sundeck & Deep Private Backyard W/ Interlocked Patio* High End Finishes Include Hardwood Floors High Baseboards Scenic 8 FT Doors on Main Wainscotting Throughout LED Pot-Lights* Zebra Window Coverings Throughout* Massive Sky Light on 2nd Floor* Primary Bedroom Including Spa-Like 4PC Ensuite Walk-In Closet* All Spacious Bedrooms W/ Large Windows & Closet Space * 3 Full Bathrooms On 2nd Floor* Finished Basement W/ Separate Entrance * Beautiful Accent Wall W/ Electric FirePlace * Expansive Windows * Offering InLaw Potential* Move In Ready* The Perfect Family Home* Must See! (id:61852)
Homelife Eagle Realty Inc.
6 Lord Duncan Court
Clarington, Ontario
Experience The Epitome Of Luxury Living In Courtice's Prestigious Estate Neighborhood With This Exquisite Property Spanning 1.19 Acres. The Stunning 3,650 Square Foot Bungaloft Harmoniously Combines Elegance And Comfort, Showcasing Meticulously Designed Interiors That Exude Timeless Charm. The Main Level Welcomes You With A Spacious Living Area Perfect For Gatherings, A Cozy Gas Fireplace, And A Gourmet Kitchen Boasting Ample Space, Custom Cabinetry, And A Center Island Ideal For Culinary Creations. The Master Suite, A Sanctuary Of Relaxation On The Main Floor, Features A Spa-Like Ensuite Bathroom And Ample Closet Space. Upstairs, Two Additional Bedrooms With A Private Bathroom Offer Comfort And Privacy. Outside, The Sprawling Grounds Boast Lush Landscaping, Vibrant Gardens, And Ample Space To Nurture Your Green Thumb, Creating A Picturesque Setting That Inspires And Rejuvenates. For Car Enthusiasts Or Those In Need Of Ample Storage, The Property Includes Two Double Car Garages, Providing Both Convenience And Functionality. Every Detail Of This Exclusive Estate Property Has Been Carefully Crafted To Elevate Your Lifestyle, Making It An Exceptional Opportunity Not To Be Missed. Discover The Luxury And Serenity Of Estate Living At Its Finest! (id:61852)
Right At Home Realty
201 - 60 Kippendavie Avenue
Toronto, Ontario
Welcome to 60 Kippendavie Avenue, Unit 201, ideally located in Toronto's highly sought-after Beaches neighbourhood. This thoughtfully designed 1-bedroom, 1-bathroom condo offers a perfect balance of comfort and urban convenience. Just steps from the waterfront and Woodbine Park, the bright living space showcases beautiful original flooring and is enhanced by a charming bay window that fills the unit with natural light. A cozy, character-rich fireplace serves as a stunning focal point, adding warmth and timeless appeal to the home. The modern kitchen is both stylish and functional, seamlessly connecting to the open living area. Surrounded by boutique shops, acclaimed restaurants, green spaces, and convenient transit options, this residence delivers an exceptional lifestyle with a relaxed, beachside atmosphere. (id:61852)
RE/MAX Your Community Realty
6 Kitson Drive
Toronto, Ontario
Beautiful Three bedroom bungalow for rent, near by the lake, Scarborough Bluffs, walk to public transportation. Grocery stores, Schools, restaurants, cafes, schools, health clinic * 1 Kitchen/Dining with Stove, Fridge, and a microwave oven* 1 Massive living room with open concept living* 1 Washroom* Hardwood flooring * Garage parking with storage or Driveway parking* Centralized AC and centralized humidifier.* Laundry (Washer/Dryer)* Backyard, upper level only, basement already tenanted. Shared washer and dryer (id:61852)
Homelife/miracle Realty Ltd
56 Green Gardens Boulevard
Toronto, Ontario
Welcome to the Lawrence Park in the prestigious New Lawrence Heights community! This spacious three storey cozy home offers a functional layout designed for modern family. With 4 bedrooms, 4 bathrooms, and thoughtfully planned interior spaces, it's an ideal home for a growing household. Inside, you'll find hardwood flooring throughout the main living areas, upgraded tile finishes, modern maple cabinetry, and designer selected materials from the Inspire Collection C decor package. The main floor features an open-concept layout perfect for entertaining, while the second floor includes two well sized bedrooms with access to a full shared bath. The third floor is dedicated entirely to the private primary suite, complete with an elegant ensuite and a walk in closet providing exceptional comfort and privacy. Additional upgrades include a feature wall fireplace valued at $4,000, an upgraded staircase with oak treads and refined railing details, and high quality finishes throughout. Close to Joyce Public School, Flemington Public School, and Lawrence Heights Middle School, Yorkdale Park and Glen Long Park. For shopping and dining, the property is just minutes from Yorkdale Shopping Centre one of Toronto's premier malls offering convenience, entertainment, and everyday essentials all within a short distance. (id:61852)
Royal LePage Ignite Realty
1416 - 33 Harbour Square
Toronto, Ontario
Experience luxurious waterfront living with a stunning two-storey lake view from every window. This bright and spacious suite offers an open-concept layout, showcasing a modern white kitchen complete with all appliances and ample storage. Enjoy the convenience of two washrooms, ensuite laundry, and thoughtful built-ins that maximize space and functionality. The living area is perfect for relaxing or entertaining while taking in the breathtaking, unobstructed views of Lake Ontario. Situated in one of Toronto's most sought-after waterfront residences, you'll enjoy access to top-tier amenities including a spectacular rooftop pool with BBQ terrace, a fully equipped fitness centre, squash court, guest suites, and complimentary shuttle service. This is a truly exceptional place to call home. Don't miss this opportunity to live by the water with spectacular views and everything downtown Toronto has to offer right at your doorstep! (id:61852)
Chestnut Park Realty(Southwestern Ontario) Ltd
1915 - 17 Anndale Drive S
Toronto, Ontario
Rarely Found In The One Of The Best Buildings, Spacious 9Feet Ceiling Corner Unit Layout! Unobstructed South West View Savvy Condo By Menkes. Great Location In North York. Steps To Yonge And Sheppard Subway Station, Restaurants, Lcbo. Incredible Amenities: Indoor Pool, Gym, Sauna, Party/Dining And Media Rooms. Den With Sliding Door. Big Enough To Be 3rd Bedroom. Big Open Space For Dining & Living Area Park & Locker Included. (id:61852)
Home Standards Brickstone Realty
521 - 158 Front Street E
Toronto, Ontario
Hello St Lawrence Market! Hello St Lawrence Condos! Closely Connected To The Beat Of Toronto's Most Iconic Market, You'll Also Not Be Far Away To The Waterfront, Corktown, Gardiner, Dvp, Convenient Urban Amenities, Restaurants, Transit, And So Much More! Each Unit Has Laminate Flooring Throughout & Bright Floor-To-Ceiling Windows, While The Condo Offers You 3 Floors Of Fitness Space (Cardio+Weights+Yoga) And Other Awesome Amenities (Gym, Party Room And Pool). (id:61852)
Baytree Real Estate Inc.
1020 - 158 Front Street E
Toronto, Ontario
Hello St Lawrence Market! Hello St Lawrence Condos! Closely Connected To The Beat Of Toronto's Most Iconic Market, You'll Also Not Be Far Away To The Waterfront, Corktown, Gardiner, Dvp, Convenient Urban Amenities, Restaurants, Transit, And So Much More! Each Unit Has Laminate Flooring Throughout & Bright Floor-To-Ceiling Windows, While The Condo Offers You 3 Floors Of Fitness Space (Cardio+Weights+Yoga) And Other Awesome Amenities (Gym, Party Room And Pool). (id:61852)
Baytree Real Estate Inc.
302 - 100 Dalhousie Street
Toronto, Ontario
Welcome to Suite 302 at Social, where convenience meets luxury. This one-bedroom plus den, one- bathroom unit offers north-facing views and is ideally located just steps away from public transit, boutique shops, restaurants, universities, and cinemas. Developed by Pemberton Group, Social is a prestigious 52-storey high-rise tower nestled in the vibrant heart of Toronto at the intersection of Dundas and Church. With its opulent finishes and stunning vistas, this residence boasts an array of indoor and outdoor amenities spanning 14,000 square feet, including a fitness center, yoga room, sauna, steam room, party room, BBQ area, and more, inviting residents to indulge in a life of relaxation and leisure. (id:61852)
Baytree Real Estate Inc.
1701 - 4968 Yonge Street
Toronto, Ontario
Welcome to this sunfiled, spacious, unit with 715 sq ft. Really well maintained by the existing tenants. Enjoy Clearview of the city when you are relaxing at home. Extremely practical floor plan with a large den. Den with door, can be used as a 2nd bedroom. Unit comes with a gourmet kitchen, quartz countertop, fridge, stove and oven, and dishwasher, stacked washer and dryer, all window coverings and electric light fixtures. One parking is included. Great amenities: 24 hours concierge, indoor swimming pool, gym, guest suites, underground walkway to subway and Madison Centre. Wood Floor through out the flat. (id:61852)
Culturelink Realty Inc.
806 - 15 Bruyeres Mews
Toronto, Ontario
A beautifully designed and spacious one-bedroom plus den unit that truly feels like home-an ideal choice for couples. This suite features a highly functional layout with an entry hallway and closet, a bright living room with floor-to-ceiling windows, and direct access to a private balcony. The modern kitchen offers granite countertops and ample storage space. The cozy bedroom also boasts floor-to-ceiling windows, filling the space with natural light. The versatile den easily accommodates a double desk or can be converted into a bedroom. One locker and one underground parking space are included. Building amenities include a fitness studio, party room, rooftop terrace, BBQ area, concierge, and guest suite. Located steps from the historic CNE gates and Fort York, the beach, lake, and waterfront trails-perfect for biking, blading, or running. Streetcar access is right at your doorstep, with top pubs, restaurants, and cafés nearby. Minutes to the Gardiner Expressway, Rogers Centre, and downtown core. Loblaws, LCBO, and more are all within easy reach. (id:61852)
Homelife/miracle Realty Ltd
816 - 9 Tecumseth Street
Toronto, Ontario
Welcome to King West - where your Uber Eats arrives faster than your group chat replies. Set on the quiet side of the building, this bright and stylish 875 sq ft suite offers a smart, flexible layout with 3 bedrooms (or 2 bed + den), 2 full bathrooms, and an open-concept design with modern finishes throughout, equally suited for quiet nights in or pre-drinks before hitting the neighbourhood. Enjoy skyline views including the CN Tower, plus a show-stopping 268 sq ft wrap-around balcony, perfect for morning coffee, sunrise hangs, and hosting friends all summer long. Pride of ownership shines: one owner, never rented, and meticulously cared for.And the cherry on top? Parking + locker included because convenience is the real luxury. Steps to TTC, world-class dining, shopping, nightlife, and everything that makes King West iconic. (id:61852)
Royal LePage Signature Realty
503 - 7 Kenaston Gardens
Toronto, Ontario
Prime location directly across from Bayview Village Mall, situated in one of the area's most desirable neighbourhoods. Bright and spacious One Bedroom + Den with a balcony. Thoughtfully designed layout with an open-concept kitchen, a large bedroom window, and a walk-in closet. Enjoy exceptional building amenities, including a rooftop garden and 24-hour concierge. Steps to the Subway, YMCA, Loblaws, shopping, restaurants, parks, schools, and more. Minutes to Hwy 401 & 404. (id:61852)
Exp Realty
Ph 01 - 117 Gerrard Street E
Toronto, Ontario
Steps To Ryerson And Uoft - Beautiful, Bright & Spacious 1 Bdrm Plus Den With Large Windows Tons Of Natural Light. -Den can be a second bedroom. Great For Work From Home. Fantastic Rooftop With Bbq, Hot Tub, Gym, In The Heart Of Downtown Toronto. Den Can Be Used As A Second Bdrm,24 Hr Security. Located In The Heart Of The City And Close To Everything. Ttc, Parks. Restaurants, Grocery, Cafes, Ryerson, Eaton Centre & Much More. 24 Hour Concierge, Rooftop Garden with BBQ, Exercise Room, Billiards. Condo Fees Includes All Utilities Including Cable TV and Internet! (id:61852)
Bay Street Group Inc.
1412 - 33 Helendale Avenue
Toronto, Ontario
Stainless Steel Appliances: Stove, Cooktop, Fridge, Dishwasher, Rangehood, Microwave Stacked Washer + Dryer. All Electric Light Fixtures & All Window Coverings. One Lockers & One Parking Included! **FRESH PAINT THRU-OUT with Brand new flooring. (id:61852)
Homelife Landmark Realty Inc.
104 Sharpe Crescent
New Tecumseth, Ontario
Welcome To Your Dream Home! Fall In Love With This Beautiful 4 Bed & 4 Bath With 2990 Sqft Well maintained & updated home. In The Highly Sought After Family Friendly Community Of Tottenham. This Gorgeous Home Offers An Almost 50' Wide Lot, Stone Elevation, A Double Door Entry, a Main Entrance Separate Living Room or can be used as office overlooked windows & open to above . 9' Ceiling At Main. Coffered Ceiling In Dinning room, Family Size Kitchen With A Moveable Center Island w/Granite Counter top, pantry ,pot lights, California Shutters & Zebra Window blinds. Oak Stairs, a Home featured with windows that add Natural Light will increase your productivity. Great size bedrooms, master bed 5pcs Ensuite Washroom With Glass Shower. Jack & Jill Washroom,4th bedrooms has Ensuite 4 pcs washroom. wide & Deep Premium Lot With Beautiful Stone Work Done At The Fenced Backyard. Tons Of Pot Lights Around The House. A Perfect Home To Make Lasting Memories, Don't Miss Out! French Door, Stainless Steel Fridge, Stove, Dishwasher, Washer & Dryer, A/C, Garage Door Openers. Close to all amentias, Plaza, Grocery, School, park etc. (id:61852)
RE/MAX Realty Services Inc.
