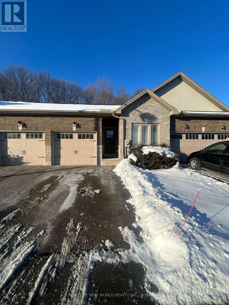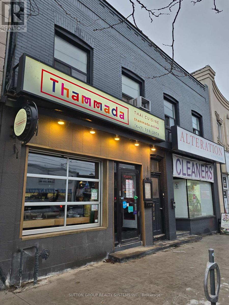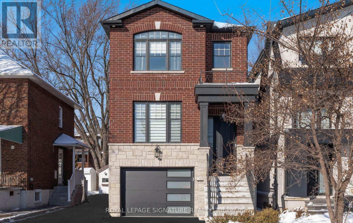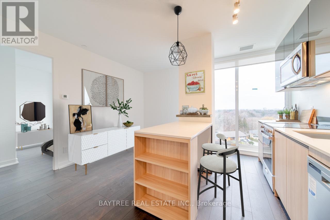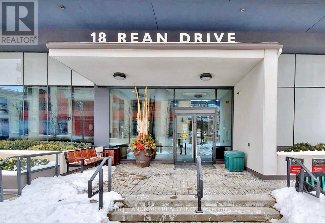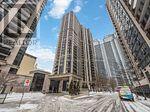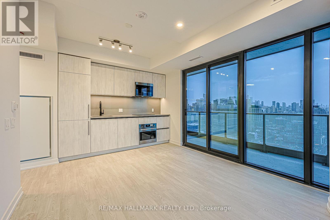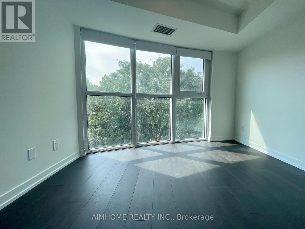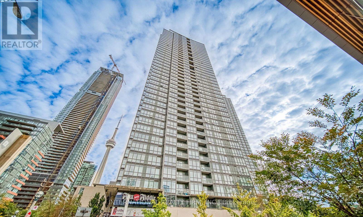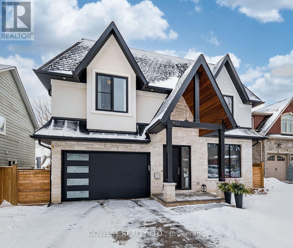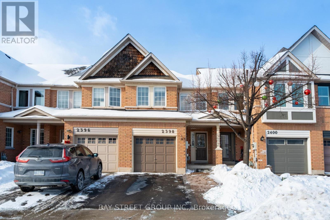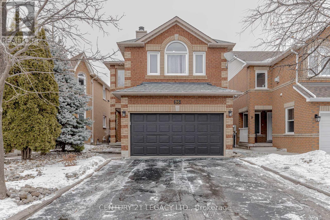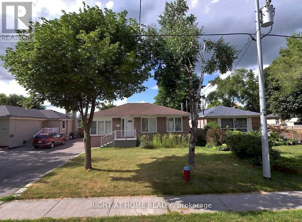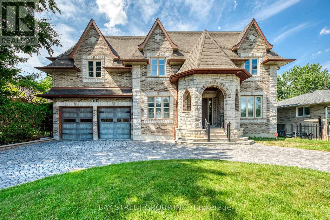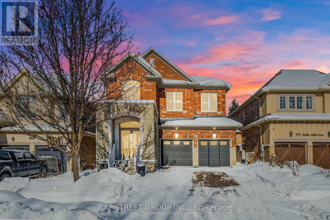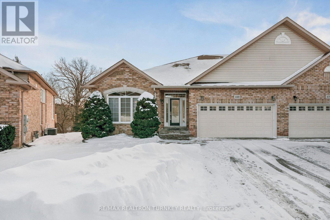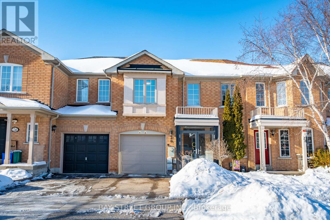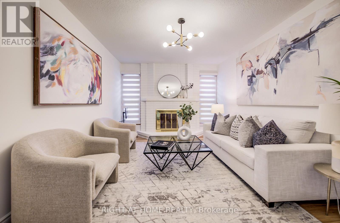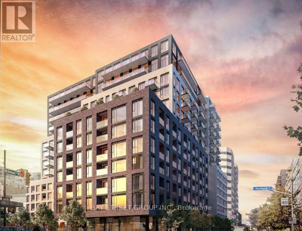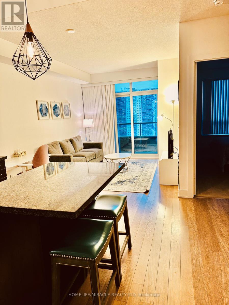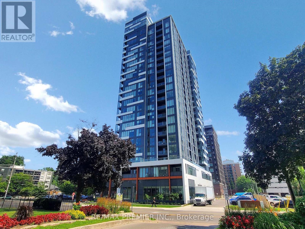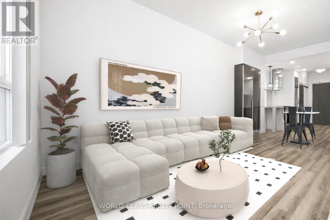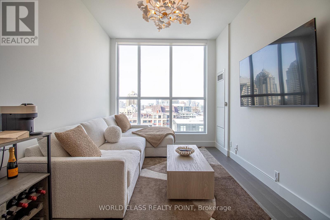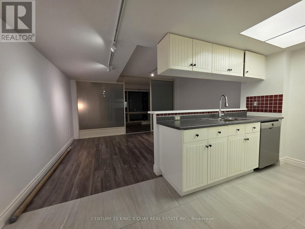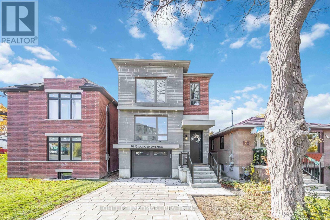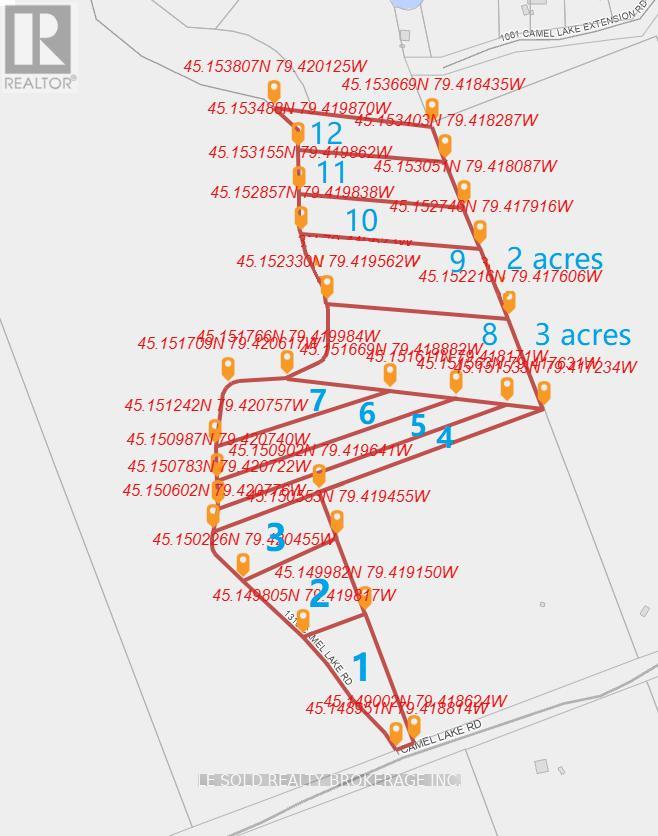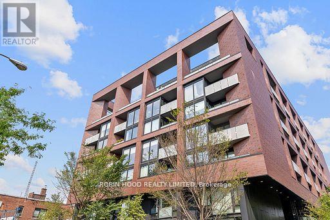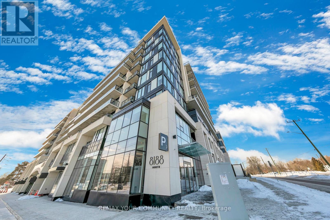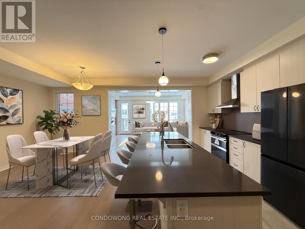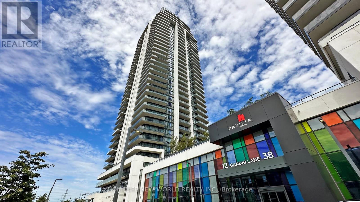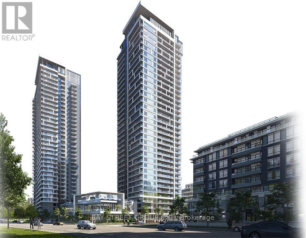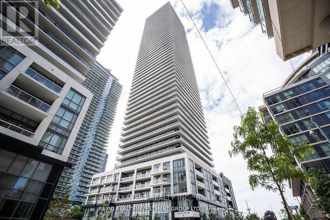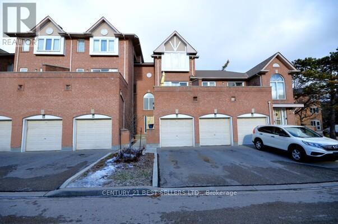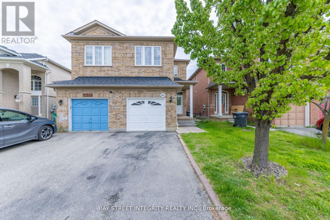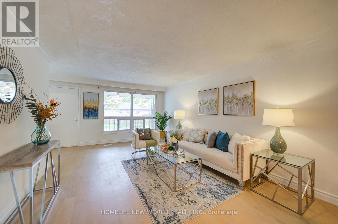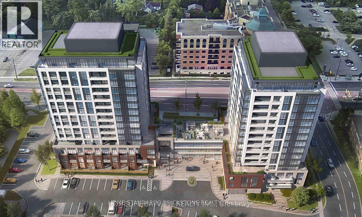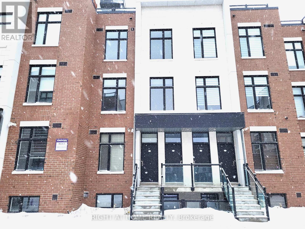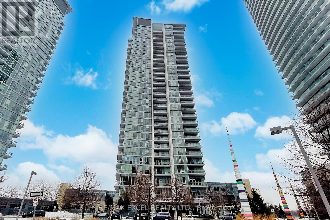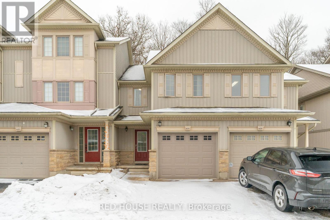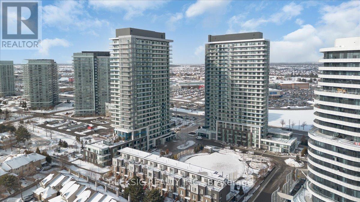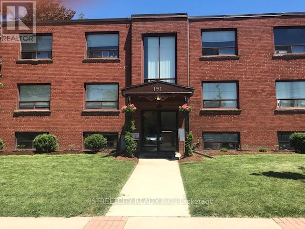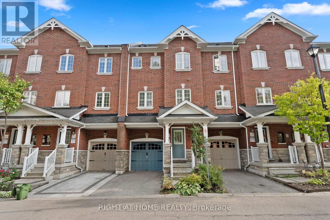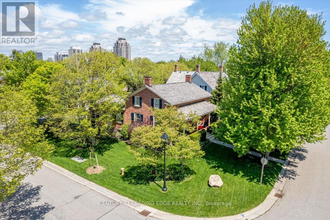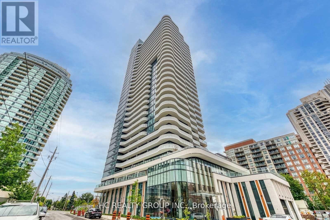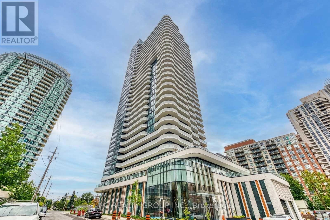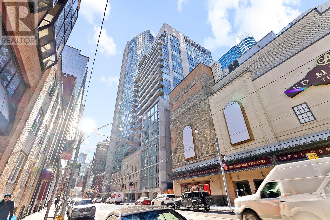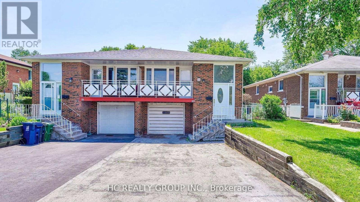Unknown Address
,
A Beautiful Unit. Great family home ,backing up on the green space that's loaded with upgrades and sure to impress with a garage, brick and stone exterior, and featuring a gorgeous kitchen that has a large island with a breakfast bar and pendant lighting over the island, granite countertops, backsplash, great updated kitchen drawers and cupboards, inside cabinet lighting, and its open to the bright and spacious living room for entertaining with a cozy gas fireplace, pot lighting throught out of all main floor , modern flooring, and a door leading out to the private deck in the backyard space. You'll notice numerous upgrades throughout this stunning place such as a tray ceiling, crown moulding, pot lighting, maple kitchen cupboards, central vacuum, a BBQ gas line, custom California shutters, upgraded flooring throughout, granite countertops, a water softener, extra windows in the basement, and so much more. The generous-sized master bedroom enjoys a walk-in closet with a pocket door that allows ensuite privilege to the pristine main floor bathroom that has tile flooring, a granite counter on the vanity, and a walk-in tiled shower with sliding glass doors. The guest bedroom and a convenient main floor laundry room complete the main level. Lets head downstairs to the finished basement where you'll find a comfy recreation room, a 3rd bedroom for when guests need to stay the night, a 4pc. bathroom that has a tiled shower and a jetted tub, an area that would make a perfect office, a den, and plenty of storage space. Laundary place on the main floor. You can relax on the deck in the backyard space and enjoy all the extra space that is at the side of the unit. An exceptional townhouse that's tucked away on a quiet street in a great neighbourhood and close to all amenities. (id:61852)
Homelife New World Realty Inc.
2 - 2886 Lake Shore Boulevard W
Toronto, Ontario
Spacious 9Ft Ceiling Apartment for Rent In The Heart Of Vibrant Lake Shore Village! 3 Bedrooms, 1 Bathroom. Fully Renovated Unit! Brand New Laminate Floor Through Out. Unit Recently Painted. Modern Kitchen With Quartz Countertop And Elegant Marble Backsplash. New Washer & Dryer In Laundry Room With Lots Of Storage Space. Beautiful And Modern Light Fixtures In Every Room. Large Primary Bedroom With Double Closets. TTC Street Car And Direct Bus To Islington Subway Station At Your Doorstep. Minutes To Long Branch & Mimico GO. Walking Distance To Humber College And Short Drive to Downtown. Enjoy What This Neighborhood Has to Offer: Close To Lake, Steps To Shopping, Restaurants, Cafes, Pubs, Medical Clinics, Nail, Hair & Beauty Salons, Plus Much More! Unit Is Offered Semi-Furnished. Tenant Pays Hydro, Cable And Internet. 1 Parking Space At Additional Cost: $100/Mth, Or 2 Tandem Parkings $180/Mth. (id:61852)
Sutton Group Realty Systems Inc.
62 Burlingame Road
Toronto, Ontario
Beautifully renovated custom-built detached home in the heart of the Alderwood community of South Etobicoke, offering 3 bedrooms, 4 washrooms, a legally finished basement with separate entrance & over 2,600 sq. ft. of finished living space. The main floor features engineered hardwood floors & an open-concept living & dining area anchored by a sleek electric fireplace & a striking geometric feature wall. The space flows into a bright 11ft ceiling family room & eat-in kitchen, filled with natural light & overlooking a private backyard framed by mature trees, offering excellent seasonal privacy. The kitchen & breakfast area blend style & function with a decorative panelled feature wall, a custom coffee & beverage station with full-height cabinetry, a built-in under-counter wine fridge, & soft-close cabinetry with pull-out storage throughout. A stylish powder room with panelled accent walls completes the main level. The oak staircase with metal pickets, highlighted by a custom panelled stairwell feature wall, leads upstairs. The 2nd floor offers hardwood flooring, a spacious primary bedroom with a full wall of custom-built closets & a 5-piece ensuite, plus two additional bedrooms with decorative wall panelling. A convenient second-floor laundry room includes oversized washer & dryer with custom shelving. The finished basement features a separate entrance, full bathroom, home office with built-in desk & sink, & a kitchen rough-in, offering excellent in-law suite or rental potential. The backyard is designed for enjoyment with a deck, interlocking stone, remote-controlled awning, gas line, shed, & children's play structure. Set in a family-friendly community, this home is a short walk to the Alderwood Community Centre with library, pool, & outdoor hockey rink, nearby parks, the Etobicoke Creek Trail, & public transit including the Long Branch GO Station. Minutes to QEW, Gardiner, Hwy 427, & everyday conveniences including Sherway Gardens, Costco, IKEA, Farm Boy, and more! (id:61852)
Royal LePage Signature Realty
632 - 3100 Keele Street
Toronto, Ontario
This Luxurious 2 Bedroom, 2 Bathroom Condo Unit Features A Modern Movable Island Kitchen. Located In North York's Vibrant Downsview Park Neighborhood, This Prime Address Offers An Ideal Blend Of Urban Convenience And Natural Serenity. At The Keeley, You'll Find The Perfect Harmony Between City Accessibility And Outdoor Retreats. Nestled Next To A Lush Ravine With Hiking And Biking Trails Connecting Downsview Park To York University, This Location Is A Paradise For Nature Enthusiasts, Offering Easy Access To Green Spaces And Scenic Paths. The Downsview And Wilson Subway Stations Are Just Minutes Away, Providing Seamless Access To Toronto's Public Transit System, While The Nearby 401 Highway Ensures A Streamlined Commute. With York University And Yorkdale Shopping Centre In Close Proximity, The Keeley Caters To Students, Professionals, And Shoppers Alike. The Development Boasts An Array Of Vibrant Amenities, Including A 7th-Floor Sky Yard With Breathtaking Views, A Pet Wash, A Library, A Fitness Center, And More. Easy Access to York University, Seneca College and Humber College, Easy travel to Vaughan, Mississauga, Brampton, North York, Etobicoke, Downtown, Midtown. Hub of Western Toronto. (id:61852)
Baytree Real Estate Inc.
515 - 18 Rean Drive
Toronto, Ontario
Elegant & Well Maintained Boutique Condo Building In The Heart Of Bayview Village! This 1 + Den Unit Comes Partially Furnished with 1.5 Bathroom, 9 Ft Ceiling, East Facing Spacious Layout @ 650sqft + 52sqft Balcony, Open Concept Living/Dining Has Been Freshly Painted, Laminate Floor Throughout, Den Can Be Dedicated as Home Office/ Nursery / Extra Storage, Modern Gourmet Kitchen Loaded with Cabinet Featuring Stainless Steel Appliances & Granite Countertop, Incl. One Underground Parking Spot, Steps Away From Bayview Village, Public Transit, Subway, Hwy 401/404, Banks, Restaurants, Great Building Amenities: Gym, Rooftop Bbq. & More. (id:61852)
Homelife Landmark Realty Inc.
1807 - 155 Beecroft Road
Toronto, Ontario
No other unit like this in the building! Stylish 1-Bedroom Condo with Unobstructed Sunset Views in Prime North York Location, for long-term lease. Enjoy elevated living with a brand-new bathroom and brand-new stainless steel appliances. The kitchen features new flooring, quartz countertops, an undermount sink, updated lighting and faucets throughout. Freshly painted with a bright and modern feel. Step onto your private balcony and unwind with breathtaking, unobstructed views - an ideal spot to sip your coffee, catch the sunset, or go deep in a good book as the city hums below. (id:61852)
Homelife Classic Realty Inc.
2611 - 35 Parliament Street
Toronto, Ontario
The Goode by Graywood - an exceptional residence at the Toronto's iconic Distillery District. Located on one of the final developable parcels beside this celebrated heritage enclave, this address offers a rare fusion of modern sophistication and historic charm.This beautifully appointed 1-bedroom suite boasts an expansive 222sqft L-shaped wraparound terrace with unobstructed city and skyline views - an ideal extension of living space for entertaining or quiet moments alike. The interior features 9-foot ceilings, pot lights in living room, floor-to-ceiling windows, and a contemporary chef-inspired kitchen with quartz countertops, backsplash, under counter lights and integrated appliances. The thoughtfully designed open-concept layout is bathed in natural light, offering both elegance and functionality. Enjoy resort-style amenities including a state-of-the-art fitness centre, yoga studio, co-working lounge, outdoor pool, BBQ terrace, party and games rooms. Just steps to the Distillery District, St. Lawrence Market, waterfront trails, and Corktown, with streetcar access at your doorstep and the future Ontario Line nearby. Seamless connectivity to the DVP, Gardiner Expressway, Union Station, and downtown core. (id:61852)
RE/MAX Excel Realty Ltd.
RE/MAX Hallmark Realty Ltd.
503 - 219 Dundas Street E
Toronto, Ontario
InDe Condo by Menkes. Functional 1 Bed + Den with one of the best exposures, overlooking green space. The large, bright den features a sliding door and can be used as a second bedroom. Enjoy serene views of mature trees from the primary bedroom and balcony. Floor-to-ceiling windows provide an abundance of natural light throughout. Conveniently located close to TMU, subway, streetcar, Dundas Square, shopping, dining, and more. Unit is freshly painted with brand new flooring installed. (id:61852)
Aimhome Realty Inc.
3006 - 15 Fort York Boulevard
Toronto, Ontario
Welcome to this beautifully renovated luxury condo in the heart of downtown Toronto. Flooded with natural light and thoughtfully updated, this spacious suite showcases brand-new premium flooring, freshly painted walls and ceilings, and a contemporary kitchen complete with quartz countertops and a matching backsplash. Move-in ready, this home offers a seamless blend of modern design, comfort, and functionality.Located in the highly sought-after CityPlace community, you're just steps from Toronto's top restaurants, cafés, bars, and iconic attractions, including the Waterfront, Stackt Market, CN Tower, Rogers Centre, Scotiabank Arena, and Fort York National Historic Site. With quick access to Union Station, TTC, and the Gardiner Expressway, commuting and city living couldn't be easier.Residents enjoy an impressive array of amenities, including 24-hour concierge service, an indoor pool, fully equipped fitness centre, party room, guest suites, visitor parking, sauna, and a basketball court-perfect for an active urban lifestyle.Ideal for professionals, couples, or anyone seeking a stylish, centrally located residence in one of Toronto's most desirable neighbourhoods. An exceptional opportunity not to be missed. (id:61852)
International Realty Firm
402 Niar Avenue
Mississauga, Ontario
Welcome to custom luxury residence, located in the highly desirable Mineola neighborhood. This Home is a masterpiece of architectural innovation & modern luxury. 19 Ft Ceiling Foyer w/striking white oak staircase w/glass railings, sets the tone for the refined sophistication that flows throughout the home. High performance tripple-pane tilt & turn aluminum European windows flood the interior with natural light, accentuating the open-concept layout that is both functional visually stunning. The spacious living & dining areas are designed for both intimate gatherings & large-scale entertaining, featuring a sleek gas fireplace, 10 Ft Ceilings & designer lighting that adds warmth and ambiance. At the heart of the home is a dream kitchen custom designed with style and functionality. It is outfitted w/premium quartz countertops & quartz backsplash with an impressive waterfall island & high-end appliances. A butlers pantry offers additional prep space and custom-built storage. The extended cabinetry adds a refined touch, while integrated under cabinets lighting enhances the luxurious aesthetic. The kitchen overlooks a modern Family room with a 16 Ft ceiling and a showpiece gas fireplace with floor to ceiling Italian tiles. Premium quality engineered hardwood flooring on main and second floor. The primary suite is a private retreat, boasting a large balcony, a spa-inspired ensuite complete with a freestanding soaking tub, oversized rainfall shower, and dual vanity. A boutique-style walk-in closet with LED-lit custom cabinetry provides ample storage. The additional bedrooms are equally well-appointed, each featuring large windows, custom closets, and access to designer bathrooms w/heated floors & premium fixtures. The finished basement with premium vinyl heated floors and pot lights offers a large recreation room, gym, office/bedroom, bathroom cold cellar/wine room. Walk-Out from the basement takes you to a beautifly landscaped, fenced backyard with large stone patio. (id:61852)
Gowest Realty Ltd.
2398 Nichols Drive
Oakville, Ontario
Welcome to 2398 Nichols Dr, a beautifully renovated 3-bedroom freehold townhouse in the highly sought-after Wedgewood Creek community sitting on a quiet family friendly street with 3 parking spaces! This home showcases a stunning modern kitchen with quartz countertops, stainless steel appliances, dual undermount sink, soft-close cabinetry, a large island with breakfast bar, and abundant pantry and storage space. The open-concept living and dining area features elegant hardwood flooring throughout, pot lights, and a direct walk-out to an oversized wooden patio overlooking a fully fenced, extra-deep 118-ft lot backyard with a large tool shed, perfect for entertaining! Upstairs offers three generously sized bedrooms featuring oversized windows and hardwood flooring, while the professionally finished basement adds exceptional value with a spacious recreation/theatre room, pot lights, and a full bathroom with glass shower. Additional highlights include updated bathrooms, custom closet organizers, central vacuum, direct garage access, beautifully landscaped grounds, and a double width driveway offering extra parking space. Ideally located minutes to top-ranked schools including Iroquois Ridge High School, and walking distance to Walmart Supercentre, Canadian Tire, GoodLife Fitness and Starbucks; Quick access to GO Train station, Highways 403, 407 and QEW, a true commuter's dream in a family-friendly neighbourhood. Freshly painted and Move-in ready!! Do Not Miss!! (id:61852)
Bay Street Group Inc.
36 Valonia Drive
Brampton, Ontario
Welcome to This Amazing Bright Three Bedroom Detached House Backing Onto Park >>One Bedroom Finished Basement with Legal Separate Entrance (!)The Home Boasts an inviting Elegant Kitchen With Ample Cabinet Space + Stainless Steel Appliances (!) Engineered Hardwood Flooring In Living/ Dining (!) Primary Bedroom With His and Her Closets And 3 Pc. Ensuite (!) Family Room On Second Floor With Fireplace (!) Main Floor Laundry (!) Other Two Good Size Bedrooms (!) Main Floor and Second Floor Upgraded washrooms (!) Fenced Yard With Beautiful Private Deck Overlooking The Park, Perfect For Outdoor Entertaining >> Garage Access From The House >>(!) Walking Distance To All Amenities !!!!! Shows Very Well !!!!!!!! (id:61852)
Century 21 Legacy Ltd.
513 Lynett Crescent
Richmond Hill, Ontario
Updated Bangalow in A Demand Neighbourhood With Premium Lot 50 x 100 on a Child Safe Crescent. Separate Entrance to Legal 2 Bedroom Basement apartment ( Great Income Potential ) Walk To Prestigious Bayview Secondary IB High School and Crosby School, Detached Garage ,Parking for 4 Cars with large Driveway (id:61852)
Right At Home Realty
132 Crestwood Road
Vaughan, Ontario
Welcome to 132 Crestwood Road, a distinguished custom-built luxury residence in the heart of Thornhill, offering over 8,000 sqft. of impeccably finished living space. This stately home makes an immediate impression with its cobblestone circular driveway, wrought-iron fencing, and oversized 3-car garage. A dramatic skylit staircase sets the tone for the thoughtfully designed interior, where elegant 10-ft ceilings grace the main level, complemented by formal living and dining areas, a private study, and a chefs kitchen by Leicht featuring rare Italian marble countertops, heated floors, Miele built-in appliances, and motorized lift-up cabinetry with custom lighting. The upper level boasts 9-ft ceilings and five generously sized bedrooms, each with vaulted ceilings, private ensuite baths, dimmable LED lighting, and custom built-in closets. The luxurious primary suite offers a walk-in dressing room, a cozy library/yoga nook, and a spa-inspired 6-piece ensuite with heated floors and a steam shower. The finished basement evokes a serene Scandinavian spa with a cedar-lined sauna, a spacious entertainment area, and room for a home gym or media lounge. Outdoor living is equally refined, with a granite patio, custom stone shed, and landscaped gardens ideal for relaxation and entertaining. Additional highlights include dual furnaces and A/C units, central vacuum, and designer lighting throughout. Ideally situated near Yorkhill Elementary, Woodland Public (French Immersion), Thornhill and Vaughan Secondary Schools, as well as St. Anthony and St. Elizabeth Catholic schools, and just a short walk to TTC/YRT transit, Galleria Supermarket, and Steeles Avenue shops. This home offers a rare blend of luxury, practicality, and premier location in one of Vaughan's most coveted neighbourhoods, Welcome Home! (id:61852)
Bay Street Group Inc.
995 Nellie Little Crescent
Newmarket, Ontario
Welcome to 995 Nellie Little Cres, a true Stonehaven-Wyndham gem backing onto peaceful parkland and trails, offering the kind of privacy and everyday nature views that are hard to find on a family-friendly street. Inside, the home welcomes you with 18-foot foyer, decorated with modern flair and shows like a model home with an impressive 2815sf of above ground living space (MPAC); $$$ spent on recent upgrades including the kitchen, hardwood flooring, stairs, blinds, pot lights, designer lighting, smooth ceilings, wainscotting, and updated bathroom vanity counters, reflecting the care and pride of ownership throughout. Inspired by the best homes on this coveted crescent, where buyers consistently value the greenspace backdrop, bright open flow, 9-foot ceiling on main, and Finished in-law or nanny suite in the basement meets multigenerational needs. Open concept designer kitchen featuring quartz countertop, island with lots of storage drawers, high-end appliances, connects to a breakfast area with gorgeous view of the backyard greenspace and next to the family room featuring a cozy gas fireplace; 4 spacious bedrooms upstairs plus a second-story loft ideal for a home office/study lounge, oversized primary bedroom featuring extra sitting space, walk-in closet, and a spa-like ensuite with double sinks. Outside, enjoy professionally designed, low-maintenance landscaping in both the front and backyard, so you get the lifestyle, not the upkeep, while the serene rear setting completes the dream-home experience. Set in one of Newmarket's most desirable pockets, only steps to the Magna Centre (rinks, pool, track, gym and more) and close to highly ranked Bogart P.S. & Newmarket High School, parks, shopping, T&T Supermarket, Costco, plus an easy drive to the NewRoads Performing Arts Centre for year-round shows and events. Minutes to Newmarket GO & Hwy 404, a commuter's dream! This wonderful home truly checks all the boxes, just move-in and enjoy, Do Not Miss!! (id:61852)
Bay Street Group Inc.
440 Morley Cook Crescent
Newmarket, Ontario
Experience refined bungaloft living in this exceptional residence, quietly nestled in an exclusive enclave of only 35 Bungalows in prestigious Stonehaven Estates. Backing onto a protected ravine, enjoy breathtaking panoramic views of wooded conservation in the St. Andrew's Valley Golf Course Community. Set in a quiet cul-de-sac on a premium pie-shaped lot w/ sunny south exposure, the home delivers rare privacy & tranquil forest views, creating a peaceful, resort-like atmosphere with minimal maintenance. Offering 3+1 Bedrooms & 3,103 sq. ft. of beautifully finished living space drenched with natural light! This designer-curated home impresses with soaring 9-18-foot vaulted ceilings, expansive windows, & breathtaking south-facing panoramic views that bring nature indoors year-round. The thoughtfully designed open-concept main level is ideal for gracious entertaining and comfortable everyday living, while maintaining the convenience of bungalow-style living. W/O to BBQ & Relax under the Gazebo on huge Cedar Deck! A loft retreat with 3rd bedroom & 3 piece ensuite overlooks the dramatic vaulted ceilings below, providing a serene space for reading, hobbies, guests, or a private home office. The finished walk-out lower level offers exceptional versatility, featuring a spacious recreation room & additional bedroom and 3 piece bathroom, perfect for extended family, overnight guests, or a quiet retreat providing seamless access to the outdoors. Additional highlights include parking for 4 vehicles in Double car garage and Private Dbl driveway, Main Flr Laundry & custom designer finishes throughout, offering a perfect balance of luxury and comfort in a rarely found picturesque setting. This is a rare opportunity to enjoy sophisticated, low-maintenance living in one of Newmarket's most coveted communities, ideal for those seeking space, serenity, and an elevated lifestyle without compromise. Come for a tour and envision your next chapter in Prestigious Stonehaven Estates! (id:61852)
RE/MAX Realtron Turnkey Realty
26 Moresby Street
Richmond Hill, Ontario
Welcome to 26 Moresby St, a beautifully updated freehold townhouse nestled on a quiet street in the highly sought-after Langstaff community of Richmond Hill, within walking distance to Langstaff GO Station and Viva Transit. Thoughtfully designed for modern living, the home features an enclosed front porch that enhances energy efficiency and provides year-round comfort, opening into a bright open-concept main floor with oversized living and dining areas, abundant pot lighting, and a sleek contemporary kitchen equipped with upgraded premium appliances and a large undermount sink. Seamless indoor-outdoor living continues to a private, spacious backyard showcasing an updated deck, interlocking, and beautifully landscaped grounds, ideal for entertaining or quiet relaxation. The upper level offers three generously sized bedrooms, including a stunning primary retreat with walk-in closet and an upgraded spa-inspired ensuite featuring a glass shower and standalone bathtub. The finished basement provides versatile additional living space and a convenient powder room. Additional highlights include direct access to the garage with Tesla EV charger and epoxy flooring, hardwood flooring throughout all levels, and numerous recent upgrades offering true move-in-ready appeal. An exceptional location just steps to GO Transit, schools, community centre and parks, Walmart, Loblaws, Best Buy, PetSmart, Home Depot, Cineplex, Canadian Tire, and walk-in clinics; minutes to Highways 7, 404/DVP, 407, and the future Yonge North Subway Extension. This home delivers the perfect balance of urban convenience and suburban tranquility, a must-see, Do Not Miss!!! (id:61852)
Bay Street Group Inc.
51 Burnt Bark Drive
Toronto, Ontario
Forget the Winter Blues and Come Visit this renovated 3-Bedroom Home in a Family-Friendly Scarborough Neighbourhood where space, comfort and community come together. Offering over 2,500 sq. ft. of well-maintained living space. This home provides excellent potential to customize to your taste. The functional layout features a large living and dining area with hardwood floors ideal for entertaining, plus a family room with a brick fireplace that serves as a cozy retreat. The spacious eat-in kitchen overlooks the backyard with ample green space. The upper level includes a generous primary bedroom with 4-piece ensuite, two additional bedrooms, and a 4-piece main bath. The fully finished basement offers a rec room and brand-new carpet, 4-piece bathroom, and extra space for storage or in-law use or rental potential. Double-Car Garage and Two Driveway Parking. Conveniently located across from a park and close to community centres, Pacific Mall, schools, and transit including Milliken GO Station and TTC. This is more than a house -- it's a place to settle in, grow and truly enjoy the best of North Scarborough living. (id:61852)
Right At Home Realty
1024 - 543 Richmond Street W
Toronto, Ontario
Welcome To 543 Richmond, A Bright One Bedroom One Bathroom Suite With A Private Balcony And Desirable East Exposure Located In The Heart Of Downtown Toronto, Offering The Ultimate King West Urban Lifestyle With A Spacious And Modern Layout, Steps To Loblaws, Farm Boy, Trendy Cafés, Fitness Centres, And Top Restaurants, And Just A Short Five Minute Drive To Union Station And Rogers Centre Or A Pleasant Twenty Five Minute Walk For Those Who Enjoy An Active City Living Experience. (id:61852)
Bay Street Group Inc.
1905 - 120 Homewood Avenue
Toronto, Ontario
This Is Your Chance To Live In The Verve Community! Come And Check Out This Beautiful fully furnished 1 Bedroom Apartment In The Heart Of Toronto! Enjoy Your Unobstructed Views Out Your Bedroom Window, Or A Morning Coffee On Your Private Balcony Watching The Sunrise! Steps Away From The Ttc, Shopping Groceries, Restaurants, And Much More! Furnished and Unfurnished option available (id:61852)
Homelife/miracle Realty Ltd
2003 - 500 Brock Avenue
Burlington, Ontario
PENTHOUSE Condo 2 Bed, 2 Bath with Parking & Locker. Welcome to this luxurious upgraded Penthouse Condo in theIllumina Condo, Downtown Burlington. Modern finishings - floor-to-ceiling windows in all the rooms allow for incredible natural lightthroughout and spectacular views of the lake. The finishes throughout make this unit cozy yet very high-end. Functional, modern kitchen withFisher Paykel appliances, loads of counter space, storage and waterfall island. The open concept layout in the main living space is very invitingand perfect for entertaining. The primary bedroom has its own Dressing room and 4 pc Bathroom, the second large bedroom has built incloset and 4 pc bathroom. With easy access to all the beautiful amenities and community that Downtown Burlington has to offer, shopping,coffee shops, restaurants, lake views, walk on the pier, art gallery, performance arts centre etc. Conveniently situated close to the GO trainstation and highway access, this penthouse unit offers both luxury living and practical convenience. ** See Virtual Tour ** (id:61852)
RE/MAX Premier Inc.
516 - 38 Dan Leckie Way
Toronto, Ontario
Nestled in the vibrant heart of Downtown Toronto- City Place, this luxury condo offers an exquisite living experience. Boasting a spacious 1 bedroom plus den layout and 1 bath, complete with a balcony, this residence offers versatility and style. 717 Sqf (686 Suite + Balcony), South View, 9 Feet Ceiling The den, easily convertible into a second bedroom, expands your living options. Enhanced with less than a year old vinyl flooring, modern light fixtures, and customized install pot lights, this unit exudes contemporary sophistication. With 9-foot ceilings throughout, an open-concept kitchen, and a Jack & Jill bathroom featuring double sinks, every detail enhances comfort and luxury. Included in this offering are stainless steel appliances, including a Microwave, Fridge, and stove and dishwasher less than a year old. Additionally, a washer/dryer less than a year old is provided in-unit, with larger washer and dryers available on the 2nd floor for added convenience. The building amenities feature an exercise room, and sauna all conveniently located on the same floor as the unit. Additional perks include a party/meeting room, rooftop deck/garden, hot tub, and outdoor BBQ areas, providing the ultimate in leisure and relaxation. Conveniently situated within walking distance to the waterfront, CN Tower, Rogers Center, Ripley Aquarium, The WELL, grocery stores, restaurants, entertainment venues, public school, parks (including baseball field and soccer field), and shopping destinations, this condo epitomizes urban living at its finest. (id:61852)
World Class Realty Point
1105 - 625 Sheppard Avenue W
Toronto, Ontario
This stunning penthouse featuring a 1+1 at Bayview & Sheppard is a dream. Flooded with natural sunlight and finished with light, elegant finishes, this unit comes fully furnished with high-end furniture, all Miele high end appliances included, and roller blinds. This suite offers a spacious den that can serve as a second bedroom or home office. Enjoy 1 parking and an open-concept layout with premium touches throughout. The building boasts concierge, a fitness centre, co-working & social lounges, landscaped terraces with BBQs, and resident services, while the neighbourhood puts Bayview Village Shopping Centre, cafés, restaurants, grocery stores, and the Sheppard Subway line just steps away - all combining for the perfect blend of luxury, convenience, and turnkey urban living. Don't miss out, a must see. Can be a short term lease if needed. (id:61852)
World Class Realty Point
2513 - 1001 Bay Street
Toronto, Ontario
This One Bedroom Unit is Perfectly located At The City On The 25th Floor! This Corner Suite Boasts Great City Views, Move In Ready With Carpet Free Thru out the Unit. Updated Bathroom With Shower Room. Great Value To Be In The Downtown Core. Steps To U Of T, Queen's Park, Close To Ryerson, Yorkville, Restaurants And So Much More! 98 Walk Score! Amazing Facilities (Newly Renovated). Floor Plan Attached. (id:61852)
Century 21 King's Quay Real Estate Inc.
70 Granger Avenue
Toronto, Ontario
This Stunning Custom-Built Residence Showcases 4+2 Bedrooms, 5 Bathrooms, And An Exceptionally Rare & Functional Layout Featuring Separate Living, Dining, And Family Rooms Spanning Two Elegant Main Levels-A True Architectural Standout. Thoughtfully Designed With High-End Finishes Throughout, The Home Boasts A Luxury Chef's Kitchen With Sleek Built-In Cabinetry, Perfect For Entertaining And Everyday Living.The Upper Level Offers Four Spacious, Sun-Drenched Bedrooms Including A Lavish Primary Retreat With A 4-Piece Ensuite And Walk-In Closet, Plus A Unique Secondary Bedroom With Its Own Ensuite Overlooking The Front Of The Home. The Fully Finished Basement Features A Separate Entrance With Two Bedrooms, A Den, And Rough-In For A Kitchen-Ideal For An In-Law Suite, Home office, Or Exceptional Future Rental Income Potential. Perfectly Situated On A Quiet Dead-End Street Just Steps To Scarborough GO Station, Quick Commute To Downtown Union Station, Top-Rated Schools (John A. Leslie PS, R.H. King Academy), Major Amenities, And The Breathtaking Bluffer's Park. (id:61852)
Homelife Landmark Realty Inc.
Exp Realty
Lot # 7 - 1310 Camel Lake Road
Muskoka Lakes, Ontario
Vacant Land for lease on Camel Lake Road in Bracebridge. $100 per month per acre, 15 acres available if needed. Except for spots 8 (3 acres) and 9 (2 acres), all the other spots are 1 acre. Frontage on Camel Lake Road. Surrounded by lush woodlands, a secluded driveway meanders throughout the entire land. Close to Muskoka lakes, 20 mins drive to Bracebridge, 25 mins drive to Huntsville,16 mins drive to Hatchery Falls. (id:61852)
Le Sold Realty Brokerage Inc.
511 - 383 Sorauren Avenue
Toronto, Ontario
Welcome to this bright, contemporary suite in one of Toronto's most sought-after neighbourhoods. The spacious layout is bathed in natural light from expansive windows, while the sleek, modern kitchen opens effortlessly into the living and dining areas-ideal for entertaining or relaxed day-to-day living. Step outside and immerse yourself in everything Roncesvalles has to offer, from Sorauren Park and the popular Farmers' Market to an array of charming cafés and local shops, all just steps away. Commuting is effortless with exceptional access to three TTC lines, the UP Express, and multiple transit options. Residents enjoy premium amenities including a fully equipped fitness centre, a stylish party room, pet-friendly policies (with restrictions), and ultra-fast Beanfield internet. More than just a place to live, this is a lifestyle opportunity in one of Toronto's most vibrant communities. (id:61852)
Robin Hood Realty Limited
1002 - 8188 Yonge Street
Vaughan, Ontario
Exceptional penthouse residence at 8188 Yonge Street, perfectly positioned at the prestigious Yonge &Uplands intersection in one of Thornhill's most desirable neighbourhoods. Offering an impressive total of4,202 sq ft. of living space, including 2,290 sq ft of refined interior living plus a remarkable 1,912 sq ft private rooftop terrace. This rare corner suite features floor-to-ceiling windows, abundant natural light, and expansive panoramic views. Thoughtfully designed with 3 bedrooms plus den, including two primary suites with private ensuites, a third bedroom, and 3 full bathrooms. Finished with a modern kitchen featuring premium Miele appliances and in-suite laundry. A truly one-of-a-kind offering combining luxury, privacy, and an elite location. Unmatched convenience with the future Yonge subway extension at your doorstep, providing seamless access throughout the GTA. Steps to parks, trails, and the renowned Uplands Ski Centre, offering year-round recreation in a rare, nature-rich urban setting (id:61852)
RE/MAX Your Community Realty
101 Avani Avenue
Markham, Ontario
Never lived-in, brand new townhome located in a highly sought-after Markham community. This modern residence features a functional open-concept layout with contemporary finishes throughout, spacious principal rooms, and abundant natural light. Thoughtfully designed for today's lifestyle with BRAND NEW appliances, which include an 85" Samsung 4K TV, ample storage, and quality craftsmanship. Over $50K renovation upgrade!! Ideally situated minutes from parks, top-ranked schools, transit, shopping, and major highways. A turnkey opportunity offering both comfort and long-term value-perfect for end-users or investors alike. (id:61852)
Condowong Real Estate Inc.
3203 - 12 Gandhi Lane
Markham, Ontario
Welcome to Pavilia Towers in High Demand Ultra-Convenient Neighbourhood, Bright & Spacious 1+1 Newer Condo Higher Floor Unit Has 2 Washrooms, Freshly Painted, 666 Sqft- Largest Model Of 1+D Unit In The Building. 9ft Ceiling & Huge Windows, Large Dining Area Combined With Open Concept Modern Kitchen Features High-End B/I Appliances. From Living Area Walk-Out To The Balcony With Beautiful East Exposure. Primary Bedroom Has A 3-Pc Ensuite, Good Size Den with Sliding Door Could Be Used As Home Office Or 2nd Bedroom. Top-Tier Amenities Including Impressive Fitness Centre, Stylish Lounge Area, A Sparkling Indoor Pool, and 24 Hr Concierge.. Easy Access to Hwy 404/407, Close To Banks, Restaurants, Grocery Shopping, and Public Transit At Doorsteps. (id:61852)
Homelife New World Realty Inc.
709 - 38 Water Walk Drive
Markham, Ontario
New Riverview Luxurious Building In The Heart Of Markham.2 Bedrooms 3 Bathrooms Plus Den with door easily transfer into third bedroom. Luxury Features: Prime Location In The Heart Of Markham Centre Steps To Whole Foods, Lcbo, Go Train, Vip Cineplex, Good Life And Much More Minutes To Main St. Unionville Public Transit Right In Front, 3 Minutes To Highway . (id:61852)
Bay Street Group Inc.
404 - 70 Annie Craig Drive
Toronto, Ontario
**Welcome to your dream condo in the heart of Humber Bay Shores.** This stunning two-bedroom, two-bathroom corner suite showcases breathtaking views of Lake Ontario and the scenic waterfront boardwalk, offering a serene and truly picturesque lakeside lifestyle.Designed with a thoughtfully planned open-concept layout, the home is filled with natural light through expansive floor-to-ceiling windows that frame the surrounding views and enhance the sense of space. The modern kitchen blends style and function seamlessly, featuring premium appliances, sleek finishes, ample cabinetry, and generous counter space-perfect for everyday living and entertaining.The spacious primary bedroom serves as a private retreat with a walk-in closet and a beautifully appointed ensuite. A well-proportioned second bedroom and full second bathroom provide flexibility for guests, a home office, or additional living space.Step outside your door to enjoy exceptional building amenities, waterfront trails, boutique shops, cafés, and effortless access to transit and major routes. Whether you're relaxing by the lake or embracing the vibrant Humber Bay Shores community, this exceptional condo delivers the perfect balance of luxury, comfort, and convenience.**Experience refined lakeside living where elegance meets everyday ease.**- (id:61852)
RE/MAX West Realty Inc.
100 - 107 Bristol Road E
Mississauga, Ontario
Welcome to this bright and move-in-ready townhome nestled in one of Mississauga's most sought-after neighbourhoods. Impeccably maintained, this stunning residence offers a functional and inviting layout featuring 3 generously sized bedrooms, 2 bathrooms, and a fully finished basement, perfect for a family room, entertainment space, home office, or growing family needs. The tastefully renovated kitchen is a true highlight, showcasing quartz countertops, a stylish backsplash, pot lighting, stainless steel appliances, an electric fireplace, and a built-in TV-delivering both style and comfort with quality finishes throughout. The open-concept living area walks out to a private, maintenance-free balcony, ideal for BBQs, entertaining guests, or relaxing with family and friends...an added outdoor retreat for everyday enjoyment. Conveniently located just minutes from Highways 403 and 401, public transit, GO Stations, Square One Shopping Centre, fitness centers, banks, cafés, restaurants, and all essential amenities. This home offers the perfect blend of comfort, style, and unbeatable convenience. A true gem in a prime location, THIS IS a MUST-SEE property you won't want to miss! (id:61852)
Century 21 Best Sellers Ltd.
(Bsmt) - 5657 Raleigh Street
Mississauga, Ontario
Separate entrance basement apartment in sought after Churchill-meadows community. New kitchen (2024). New Fridge(2024). Own laundry. Convenient location close to amenities and parks. A few minutes walk to high schools(public and catholic), Sobeys Grocery Store and Restaurants. Minutes drive to Erin Mills Town Center and Credit Valley Hospital, Easy Access to highway 403, 407 and 401 (id:61852)
Bay Street Integrity Realty Inc.
86 Tuscarora Drive
Toronto, Ontario
North York Location! Newly Renovated Cozy All Brick Family Home On A 27.73' x120 Ft Corner Lot, Super Bright & Spacious 3+1 Bedroom South Facing Raised Bungalow. Many Recent Upgrades: New Quality Engineered Hardwood Flrs And 2 New Renovated Bathrooms On Main Level. From Living Room Walkout To Good Size Balcony. Updated Large Eat In Kitchen W/Quartz Countertop. Finished Walkout Bsmt W/Sep Entrance, Hardwood Flooring, Kitchen, One Bedroom, One Big Open Rec Room To Meet Your Need. Freshly Painted. Newer Replaced Windows. Wider Driveway Could Park 3 Cars, Newer Furnace(2024). Close To 24 Hrs Ttc Bus, Hwy 404, Parks, Schools, Shopping, Seneca College. Great Opportunity For Own Use & Potential Rental Income. (id:61852)
Homelife New World Realty Inc.
B1404-715 Davis Drive
Newmarket, Ontario
Modern 2 Bedroom + Den, 2 Bathroom condo on the 14th floor at 715 Davis Dr, Unit B1404, featuring Davis Drive views and approx. 1,100 sq ft including balcony. Open-concept layout with upgraded kitchen island, and 24" over-the-range microwave. Spacious primary bedroom with ensuite. Separate den ideal for home office. Includes parking and locker. Prime Newmarket location close to transit, shopping, Southlake Hospital, and highways. Rent $3,000/month. (id:61852)
Home Standards Brickstone Realty
232 - 9580 Islington Avenue
Vaughan, Ontario
Spectacular Executive Style Townhouse, Located In Prime Sonoma Heights Neighbourhood. This Home Features Over 1100 Sqft. Of Living Space With 2 Bedrooms And 3 Bathrooms. Open Concept Layout With 9Ft Ceilings. All Stainless Steel Kitchen Appliances And Granite Countertop. Walking Distance To All Amenities; Shops, Banks, Schools, Transit, Restaurants, Etc. Beautiful 3rd Floor Terrace Overlooking Woodbridge- Over 300Sqft Of Outdoor Space Perfect For summer BBQs (id:61852)
Right At Home Realty
1402 - 66 Forest Manor Road
Toronto, Ontario
Welcome to the prestigious EMERALD Condos, ideally located at the heart of Don Mills & Sheppard in North York. This prime location offers unbeatable convenience with direct access to the subway, Highways 401 & 404, and multiple public transit options, making commuting effortless. This well-designed suite features two split bedrooms, providing excellent privacy, along with two full bathrooms, both equipped with showers. The unit also includes one parking space and one locker. The open-concept layout is spacious and filled with natural light, offering unobstructed city views. The unit boasts hardwood flooring throughout, freshly painted interiors, and newly installed modern light fixtures. Residents enjoy access to luxury amenities, including a fully equipped fitness centre, indoor swimming pool, party room, and 24-hour concierge and security. Located directly across from Fairview Mall, with T&T Supermarket, restaurants, and shops just steps away, this is a rare opportunity to own a premium condo in one of North York's most desirable neighborhoods. (id:61852)
RE/MAX Excel Realty Ltd.
E30 - 110 Activa Avenue
Kitchener, Ontario
Welcome to this beautifully maintained and modern townhome offering a functional and stylish living space in a highly sought after community. Featuring vinyl flooring throughout and sleek pot lights that enhance the bright, open concept layout, this home offers a contemporary feel with fantastic natural light. The main living area is well designed for both everyday living and entertaining, with generous ravine views and functional layout. Spacious bedrooms provide comfort and privacy, featuring a full bath upstairs and large closets. Located in a family friendly neighbourhood close to parks, schools, shopping, transit, and major highways, this is an excellent opportunity to lease a move in ready home in a prime location. (id:61852)
Red House Realty
2203 - 2560 Eglinton Avenue
Mississauga, Ontario
Ready to Move In! This beautifully appointed 1 Bedroom + Den, 2 Bath condo offers a versatile layout, with a spacious den ideal for a second bedroom or home office. Enjoy modern finishes throughout, a gourmet kitchen perfect for entertaining, and hardwood flooring that adds warmth and style.Take in spectacular south-east views of the Mississauga and Toronto skyline from your living space. Includes 1 parking spot and 1 locker for added convenience.Ideally located close to shopping, hospital, schools, major highways, and the MiWay transit system, making this an exceptional opportunity for professionals, first-time buyers, or investors alike. (id:61852)
Aleksic Realty Inc.
191 Broadway Street
Mississauga, Ontario
Rare Opportunity in the Heart of Streetsville! Pride of ownership shines in this quiet, well-maintained 6-plex walk-up located in one of Mississauga's most desirable, walkable communities. The building has 4 x 2 bedroom units and 2 x 1 bedroom units. Fully tenanted and never vacant, this turnkey investment offers strong, consistent income with a +4.3% cap rate (financials attached). The property features radiant heating, coin-operated shared laundry, and surface parking for 8 vehicles. Each unit is separately metered with 6 electrical panels and disconnects, providing operational efficiency and long-term stability. Inside, you'll find 4 fully renovated and 2 partially updated units, all occupied by, respectful tenants who contribute to a true community atmosphere (no LTB issues here). The sale includes 6 fridges, 6 stoves, and 3 microwaves. Significant upgrades have been completed by the owner (see attached list with years), ensuring low maintenance and peace of mind for years to come. Perfectly situated steps to Streetsville's charming shops, cafés, and amenities, minutes to Hwy 401, and a short walk to the GO Train-ideal for commuters and future tenant demand. A solid, income-generating property in a prime location-ideal for the savvy investor seeking stability, community, and long-term growth.VTB of upto 40% available (id:61852)
Streetcity Realty Inc.
39 Eastern Skies Way
Markham, Ontario
Welcome to this cozy 3-storey townhouse with 4 bedrooms, 4 washrooms at the heart of Wismer Commons. , enjoy the newly-renovated rooms with kitchen appliances, laundry washer and dryer, all wooden flooring with no carpet, seeing is believing! a property that shows genuine care and attention throughout,a rare lease opportunity offering a fresh, comfortable, fully furnished and completely move-in ready for professionals or families,settled In this most desirable neighbourhood of Markham, close to top-ranking Bur Oak SS and Wismer PS, and only steps to plazas, groceries, banks, trails, and the Mount Joy GO Train Station that will take you straight to downtown Toronto. (id:61852)
Right At Home Realty
14 Alexander Hunter Place
Markham, Ontario
Welcome to this beautifully renovated home in the heart of Markham's coveted Heritage Community. Step inside and be captivated by a thoughtfully updated interior that seamlessly blends timeless charm with modern comfort. Featuring stylish finishes and bright, open-concept living spaces with soaring 9' ceilings, this home offers an inviting atmosphere perfect for both everyday living and entertaining. Careful attention has been paid to preserving the homes historic character while incorporating the conveniences of contemporary design. The result is a warm, sophisticated space where old-world elegance meets todays lifestyle. At the rear of the property, an oversized 26 x 35 garage offers exceptional versatility. With soaring 10' ceilings on the main level, a 9' basement, full insulation, a gas heater, 60-amp service, and full plumbing, it's a dream setup for car enthusiasts, hobbyists, or those in need of extra storage. The second-floor loft above the garage offers the perfect retreat for a home office, creative studio, or potential guest suite. Additional features include an in-ground sprinkler system and a quiet, tree-lined street surrounded by other charming heritage homes. Enjoy a highly walkable lifestyle with shops, cafes, and parks just steps from your door. This is more than just a home - its a rare opportunity to own a piece of Markham's rich history, thoughtfully reimagined for modern living. (id:61852)
Century 21 Leading Edge Realty Inc.
3633 - 68 Corporate Drive
Toronto, Ontario
Luxurious 2 bdrm 2 bthrm plus den, Apx 1,100 sq. ft. Corner unit condo at Tridel Consilium II, breathtaking unobstructed south-east facing views! The unit boasts a large walk-in pantry, and wood flooring spanning thruout, open-concept layout, this unit maximizes space and natural light with large windows in every room. The spacious master bedroom includes a 4-piece ensuite and walk-in closet. The second bedroom is well-sized with a large closet, and the solarium/den can function as a third bedroom or home office, all-inclusive maintenance fees covering utilities, and a prime location just steps from Scarborough Town Centre, schools, the future subway station, TTC, Scarborough General Hospital, restaurants, and Highway 401.Residents enjoy exceptional amenities such as indoor and outdoor pools, a bowling alley, fitness center, squash and racquet courts, tennis courts, rec room with pool table, and free visitor parking. (id:61852)
West-100 Metro View Realty Ltd.
1111 - 15 Holmes Avenue
Toronto, Ontario
Do Not Miss Your Chance To Move Into This 2 Years New & Much Anticipated Signature Condo Residence Located In The Heart Of North York! Real High-demand Area With Amazing Neighbours. Close To All Amenities! High-end Features & Finishes! Great Functional Layout Corner Unit! 9Ft Smooth Ceilings, Floor To Ceiling Windows With Sun-filled. Laminate Flooring Throughout Entire Unit. Open Concept Modern Kitchen With Practical Island, B/I S/S Integrated Sophisticated Appliances, Quartz Countertop & Tile Backsplash.Two Good Size Bedrooms & Two Contemporary Full Bathrooms. Unbeatable Comprehensive Building Amenities. Coveted Location, All Amenities Available Within Walking Distance. Steps To TTC Transit Hub & So Much More! It Will Make Your Life Enjoyable & Convenient! A Must See! You Will Fall In Love With This Home! (id:61852)
Hc Realty Group Inc.
2701 - 15 Holmes Avenue
Toronto, Ontario
Do Not Miss Your Chance To Move Into This 2 Years New & Much Anticipated Signature Condo Residence Located In The Heart Of North York! High-demand Community With Amazing Neighbours. Close To All Amenities! High-end Features & Finishes! Great Functional Layout. $$ Upgrades! 9Ft Smooth Ceilings, Floor To Ceiling Windows With Sun-filled. Laminate Flooring Throughout Entire Unit. Open Concept Modern Kitchen With Practical Island, B/I S/S Integrated Sophisticated Appliances, Quartz Countertop & Backsplash. Good-sized Bedroom. Den Come With Ceiling Light, 100% Can Be Used As 2nd Bedroom. Two Contemporary Full Bathrooms. Large Balcony With Unobstructed South View. 5 Star Unbeatable Comprehensive Building Amenities. Coveted Location, All Amenities Available Within Walking Distance. Steps To TTC Transit Hub & So Much More! It Will Make Your Life Enjoyable & Convenient! A Must See! You Will Fall In Love With This Home! (id:61852)
Hc Realty Group Inc.
1606 - 220 Victoria Street
Toronto, Ontario
Beautifully furnished 2 Bed + Den, 2 Bath condo with 9 ft ceilings in the heart of Downtown Toronto. This brightunit features floor-to-ceiling windows, a spacious open balcony, and stylish furniture in the bedrooms and livingarea-move-in ready for Feb 1, 2026. Steps to Dundas Square, Eaton Centre, the Financial District, TTC subway, Uof T, Toronto Metropolitan University, and George Brown College. Enjoy unmatched access to Massey Hall,Pantages & Canon Theatres, top dining, shopping, and everyday conveniences. All utilities included for stress-freeurban living. Just bring your bags and move in! (id:61852)
Royal LePage Real Estate Services Ltd.
Royal LePage Signature Realty
Upper - 20 Greyhound Drive
Toronto, Ontario
Don't Miss Out On Your Chance To Move Into This 3 Good-sized Bedrooms Apartment In The Heart Of North York. Tucked Away On A Quiet St. & Family Friendly Neighbourhood W/Amazing Neighbours. Real High-demand Community. Practical Layout, No Wasted Space. Massive Windows With Sun-filled. Large Balcony. Enjoy Your Summertime With Family In The Fully Fenced Spacious Backyard. Ideal For Single Professionals, Young Couples Or Small families. Coveted Location, Easy Access To Public Transit, Hwys, Schools, Shops, Parks, Hospital & So Much More! It Will Make Your Life Enjoyable & Convenient! A Must See! You Will Fall In Love With This Home! (id:61852)
Hc Realty Group Inc.
